Archives
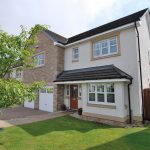 January 22, 2018 4:34 pm
Published by Paula Haworth
January 22, 2018 4:34 pm
Published by Paula Haworth
**Available to View Now ** Most desirable Modern Luxury Style Detached Villa. Seldom available, believed to be 1 of only 4 of this style. An original Charles Church built home. Superb quality/high level specification. Owned from New, presented in walk-in condition. Well proportioned family accommodation over 2 levels, Reception Hall, Downstairs WC, 3 Public Rooms - Lounge, Family/TV & Dining Rooms, Stylish Dining Kitchen with separate Utility Room. 5 Bedrooms on upper level, Master Bedroom (no 1) with stylish En-suite, 4 further Bedrooms (nos 2,3, 4 & 5), (No 2 with en-suite), plus stylish Family Bathroom. Gas CH & Double Glazing. Security System. EPC - C. Private Gardens. Private Driveway to integral Double Garage. An exceptional Detached Executive/Family Home.
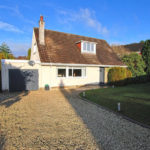 February 29, 2020 9:53 am
Published by Paula Haworth
February 29, 2020 9:53 am
Published by Paula Haworth
CLOSING DATE: FRIDAY 17 JANUARY 2020 at 12 NOON * NEW to Market * To arrange a Viewing Appointment please telephone BLACK HAY Estate Agents direct on 01292 283606. Outwith normal working hours our Call Centre (7 Day a Week - 8.30am to 11pm) is available on 0131 513 9477.
A superb Detached Family Home, situated within favoured Alloway residential locale, set amidst landscaped private gardens. This most appealing home has been re-styled/professionally extended by its present owners at considerable expense, now featuring 6/7 Main Apartments over 2 levels, ideally suited for family use. Undoubtedly the heart of this contemporary home is the fabulous double height family/living/dining room - open plan style with extensive feature double glazing connecting with the picturesque garden whilst the bi-fold doors open onto the decking/garden.
In particular the well proportioned accommodation comprises, welcoming reception hall, most appealing lounge, 2 bedrooms (Nos 1 & 2), a very stylish bathroom (shower rather than bath) which serves the "downstairs" bedrooms, whilst twin doors from the lounge open to reveal the fabulous extension, open plan style to encourage family use with a well equipped modern kitchen/breakfasting area to the side, beyond the double height main area serves as a most inviting living/family/dining area. On the upper level, 2 very spacious bedrooms together with a very stylish main bathroom. Gas central heating & double glazing are featured. A private stone-chipped driveway provides off-street parking whilst on-street parking is also available. An attached single garage provides secure parking/storage. The gardens are well screened/mature and feature a variety of plants/shrubs/trees etc.
The location is highly regarded, very convenient for favoured local schools whilst easy access is available to local amenities including historic Robert Burns Visitor Attractions. Access to the nearby countryside or coastline is a short journey away whilst the A77 is a short distance away, providing main links north & south. Public transport is also available.
In our view, this superb home will appeal to clients seeking an established home rather than being located on a tightly packed/new homes development. Of undoubted appeal is the fabulous contemporary extension which provides a real family heart to this particular home, together with the benefit that one can move in and enjoy a contemporary family lifestyle from Day 1, rather than having to make plans/finance and endure the build of a large extension.
To arrange a Viewing Appointment please telephone BLACK HAY Estate Agents direct on 01292 283606. Outwith normal working hours our Call Centre (7 Day a Week - 8.30am to 11pm) is available on 0131 513 9477. The Home Report for this particular property can be viewed here on our website. The sale of this particular property is being handled by Graeme Lumsden (our Estate Agency Director/Valuer). To discuss your interest in this particular property further, please speak directly with Graeme on 01292 283606.
A Virtual Tour/Property Movie for this Superb Home is available by clicking on the "VIRTUAL TOUR" Tab, above.
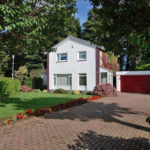 February 26, 2020 3:53 pm
Published by Paula Haworth
February 26, 2020 3:53 pm
Published by Paula Haworth
** NEW to Market **
Seldom available Extended Family Home, within favoured residential locale. This superb Modern Detached Villa will be of particular appeal to those seeking a larger family home, featuring 7/8 Main Apartments over 2 levels. Enjoying a picturesque setting amidst delightful private landscaped gardens reflecting the owner's keen interest in same, with manicured hedging and a delightful mature woodland backdrop beyond the rear boundary.
Approaching No 19, it offers valued visual appeal amidst its attractive landscaped gardens, broad monobloc private driveway which leads to both the property & its detached double garage whilst the aforementioned mature woodland to the rear provides a most appealing natural backdrop.
The excellent accommodation comprises, welcoming reception hall with useful "downstairs" wc off, spacious lounge which extends to over 25' (almost of 2 apartment size), separate dining room, kitchen, whilst the extension to the side features a splendid master bedroom suite (patio doors to garden) with large/stylish en-suite. On the upper level, 4 bedrooms together with the family bathroom.
The specification includes both gas central heating & double glazing. A security alarm is provided. EPC - C. Attic storage is available. A detached double garage (approx' 17 ' x 15') provides secure parking/storage whilst the neatly presented monobloc driveway provides private/off-street parking.
In our view, a superb opportunity to acquire a splendid Detached Family Home, featuring sought after extended accommodation, whilst also enjoying a much more natural/appealing setting when compared to the rather bland/cramped "New Build" developments that often feature within the current property market.
To arrange a Viewing Appointment please telephone BLACK HAY Estate Agents direct on 01292 283606.
The Home Report together with an expanded array of Photographs, & Floorplan for this particular property can be viewed here on our blackhay website.
The sale of this particular property is being handled by our Estate Agency Director/Valuer - Graeme Lumsden
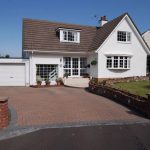 January 22, 2018 2:16 pm
Published by Paula Haworth
January 22, 2018 2:16 pm
Published by Paula Haworth
No 17 - Within most admired residential locale of mixed style quality homes this most appealing Detached Chalet Style Villa is picturesquely set amidst mature private gardens with private monbloc driveway leading to an attached tandem style garage. Internal viewing reveals flexible 6 Main Apartment accommodation, very tastefully presented, comprising, reception hall, formal lounge, dining room, informal family/living room (alternative 4th bedroom, if required), stylish breakfasting kitchen with spacious separate utility & useful downstairs wc off, charming conservatory, 3 bedrooms and bathroom. Gas CH, Double Glazing. EPC – D. In our view, a particularly desirable home likely to be of broad appeal, as family home, for the professional couple or retired/semi-retired client.
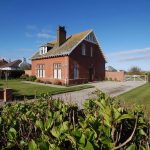 January 22, 2018 4:13 pm
Published by Paula Haworth
January 22, 2018 4:13 pm
Published by Paula Haworth
Enjoying a truly picturesque setting within the village of Ballantrae on the South West Coast of Scotland (on the A77, approx. 18 miles south of Turnberry), this absolutely charming Detached Home is believed to have been commissioned circa 1902 as a Shooting Lodge for its original owner. Parkend House is set amidst enchanting private gardens, extending to circa 0.5 acre, with truly breathtaking panoramic sea views from both the house & gardens whilst its rear boundary has a private gated entrance onto Ballantrae Beach.
Parkend House has a simple yet very appealing external style whilst internally it displays a rich mix of period features, in particular extensive traditional timber finishes which naturally enhance the inviting accommodation which extends to 5 Main Apartments over two levels. The current owners have very thoughtfully modernised certain aspects of the property at considerable expense ensuring that it offers the positive features of modern living although they have taken great care to ensure the wonderful character & charm still captures the attention of those lucky enough to be invited to visit.
A subtle main door entrance features a period door, retaining a delightful display stained/leaded panel, opening onto a most welcoming reception hall which visually confirms that this is indeed a special period home, from here to the front, a charming formal lounge with triple window formation and wonderful period fireplace with multi-fuel stove fire, the corner sited dual aspect dining room is outstanding with extensive quality timber finishes including striking mahogany fitted display cabinets either side of a stylish period fireplace/surround which features delicate inlay/marquetry.
Short corridor halls either from the reception hall or conveniently from the lounge lead onto a delightful cottage style breakfasting kitchen which reflects the owners desire to ensure that the re-fitted areas complement the surrounding apartments – a Rayburn and Range style cooker are focal points either side whilst a superbly finished larger size utility room is conveniently located off with access from here onto the rear gardens – windows within both the breakfasting kitchen and utility room capture wonderful garden views.
An impressive period staircase from the reception hall subtly leads to an equally impressive upper hallway, both areas displaying wonderful natural period timber finishes, whilst passing at half-level a charming period style bathroom. The three bedrooms are laid out as follows – bedroom Nos 1 & 2 to the front and bedroom No 3 to the rear, whilst a very useful shower room/wc provides additional facilities. Bedroom No 1 is the charming larger proportioned “master” bedroom with dual aspects whilst bedroom No 2 occupies the corner site above the dining room and again features dual aspects. Bedroom No 3 offers a cottage style appeal with spectacular sweeping garden/sea views to the rear.
The main bathroom, situated to the rear, is of wonderful period style and invites one to gaze out of the rear window to enjoy the spectacular views. The shower room/wc off the upper hallway cleverly combines the twist of a stylish modern larger shower cubicle with a quality period style wc and wash-hand basin.
LPG central heating and LPG cooking are featured together with a multi-fuel and real fire in the lounge & dining room respectively whilst some of the upper bedrooms feature period fireplaces (not tested).
Parkend House is set amidst wonderfully appealing established gardens grounds extending to circa 0.5 acre, further developed with considerable effort by the present owners, now presented as an inviting outdoor area in which to spend time gardening, relaxing when the weather invites one to spend time outside …. and an area in which to appreciate the wonderful sound of the waves/tide rolling onto Ballentrae Beach, which is literally just beyond the rear boundary with a private gated access leading thereto.
The sweeping private driveway leads through a gated entrance onto the rear patio/garden area which features substantial detached traditional outbuildings believed to be a former coach house and stables with gardener’s style toilet/shower room and further areas which have been previously utilised as small kennels, office, wood store etc. In addition a 2-berth residential caravan is discreetly positioned to the rear of the garden and is ideal guest/overflow or fun grandchildren accommodation, if required. The rear gardens also feature a gazebo style summerhouse, a former chicken shed which serves as an excellent garden store/greenhouse and a greenhouse.
Graeme Lumsden, Director of Black Hay Estate Agents comments – “ I am often asked what is the best property that I have seen or sold….. that is such a difficult question to answer. The wonderful thing about property is that everyone has a different opinion as to what is their best property, understandably we all have different requirements. So I would phrase the question thus – What would be your Dream House?......... and the answer from me, with over 25 years of selling all types of properties………. Parkend House in Ballantrae.
For me this is a very, very special home, a dream home….. it has a simple yet very appealing external style whilst internally its period character & charm unfolds as you walk from room to room, the extensive use of high quality natural timber finishes and features which have been retained over circa 110 years subtly capture your attention, their quality shines as radiantly today as I’m sure they did when James Ferguson (the original owner) first crossed the threshold.
The current owners searched across Scotland looking for a special home with no particular restriction on location however their new home had to be very special, perhaps unique, almost a dream home….. in my opinion they found a magical home. It is clearly evident on viewing that the current owners appreciated their role as custodians of Parkend House with their careful and very throughtful approach to modernising certain aspects of the property whilst ensuring that its characterful heart remained beating warmly.
I occasionally remark that a particular property would be a joy to come home to……. for me and for those seeking a truly special home……… arrive at Parkend House on the best of sunny days, listen to the waves rippling onto the beach…. and that is just as you await the front door opening…… enter and there is a high probability that you may not want to leave………. I didn’t…….. it captured my heart and it will be very lucky new owners that become the custodians of this magical home! “
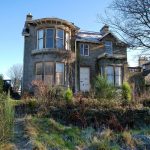 February 6, 2019 10:49 am
Published by Paula Haworth
February 6, 2019 10:49 am
Published by Paula Haworth
CLOSING DATE: FRIDAY 15 MARCH at 12 NOON
A substantial Traditional Character Home, set amidst larger private Gardens
Most impressive both externally/internally however in need of extensive modernisation
An exceptionally rare opportunity to acquire a Striking Detached Sandstone Villa featuring 9 Main Apartments
….. and to create a stunning home, whilst retaining its immense character & charm
Within easily missed locale near to Prestwick Cross/Train Station, also very convenient for Prestwick's sweeping seafront/promenade
Please note that the property will be sold "Strictly as Seen" and will only be sold at a Closing Date
The well proportioned accommodation offers flexibility of use, comprising 3 public rooms & 6 Bedrooms
….plus Bathroom, WC, Utility, Store etc. Gas & Electricity supplies were previously available however the property is sold without these currently connected (Sold as Seen). EPC - E.
The property is centrally positioned amidst substantial Private Gardens which will require attention
A Unique Opportunity! To View (daytime only for safety) please only telephone BLACK HAY Estate Agents on 01292 283606 (outwith Office Hours, our Call Centre is available 7 Days a week on 0131 513 9477)
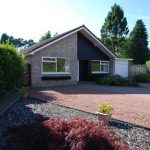 January 22, 2018 3:48 pm
Published by Paula Haworth
January 22, 2018 3:48 pm
Published by Paula Haworth
A Charming Modern Detached Bungalow, very happily owned by the same family since new, circa late 1960’s. No 6 Knoll Park enjoys a particularly favourable position nestling back from the road, within most desirable residential locale comprising mixed style quality homes.
Internal viewing reveals a most appealing “period” home reflecting its late 1960’s origin with the owners having opted to retain many of the original fittings which are complemented by similar period decor. Those with a keen eye on interior design/current trends will recognise that today’s “reproduction” 1960’s/70’s Scandinavian theme is reflected here albeit in its original format. Equally, there is scope for the successful purchaser to re-style and perhaps develop further, should they wish to do so (subject to acquiring planning permission etc.)
The property is attractively set amidst mature private gardens which reflect the owners keen interest in same whilst the rear/south facing lounge, kitchen and conservatory take full advantage of the relaxing nature/aspect of the gardens, encouraging one to potter outdoors or simply while away time on those much sought after warm sunny days.
Well proportioned accommodation is provided, all on-the-level, with the bedrooms to the front/side and public rooms rear facing. In particular comprising – reception hall, most appealing formal lounge with patio door/open porch onto garden, semi-open plan dining kitchen with charming conservatory adjacent, 3 bedrooms are provided together with a separate bathroom and wc closet.
The specification includes both gas “warm-air” central heating and modern pvc double glazing. Attic storage is available. EPC - D. Neatly presented gardens to the front incorporate a shaped private monobloc driveway which also leads to an attached garage whilst lawned rear gardens wrap around the property, screened for privacy.
In our view, a superb opportunity to acquire a very desirable Detached Bungalow which can truly be described as seldom available having never been offered for sale since being built almost 50 years ago. Although perhaps of particular appeal to the retired/semi-retired client wishing to enjoy the convenience provided by this style/layout of home one can also consider the family appeal of the quality local schools, nearby Rozelle, Belleisle Parks and convenient access into Ayr and its wide array of amenities/shopping, whilst the refreshing attractions of the Ayrshire coastline/countryside are within easy reach.
Internal viewing is highly recommended to appreciate this charming home – To View please telephone BLACK HAY on 01292 283606.
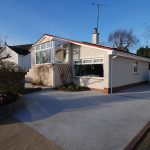 January 22, 2018 3:41 pm
Published by Paula Haworth
January 22, 2018 3:41 pm
Published by Paula Haworth
** Available to View Now - Full details to follow ** An exceptional home which has been extensively upgraded by the owner at substantial expense, including a very stylish rear extension to match the existing house. This Modern Detached “Split-Level” Bungalow will appeal to the discerning client, situated within admired residential locale of mixed style quality homes. Internal viewing reveals 5/6 Main Apartments over 2 levels - comprising on main level, entrance/sun porch leading onto dining room, most appealing professionally re-fitted breakfasting kitchen with charming open-plan living/family area (patio doors) overlooking rear gardens, 2 bedrooms (fitted wardrobes), stylish re-fitted bathroom. Striking focal point of feature lounge on lower level with 3rd bedroom off. Extensive landscaping including matching driveway, pathways and patio areas. Detached garage. GCH/DH. EPC - Tbc. A unique home with internal viewing essential to appreciate.
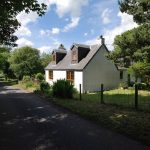 January 22, 2018 4:21 pm
Published by Paula Haworth
January 22, 2018 4:21 pm
Published by Paula Haworth
A Charming Traditional Detached Cottage delightfully set amidst circa 0.3 acre of private mature gardens, surrounded by picturesque open Ayrshire Countryside & adjacent woodland.
This splendid home has been sympathetically extended to preserve its existing external character whilst internal viewing reveals a home full of character and one which has been enjoyed over several decades by the current owners.
The accommodation comprises 6 Main Apartments over 2 levels with the ground floor featuring a most welcoming reception hall, an impressive and larger proportioned formal lounge displaying considerable character & charm, adjacent a separate dining or living room, a useful study, the “Galley” style kitchen offers space for a small breakfasting table/chairs, a “downstairs” wc. An attractive part panelled staircase leads to a larger size upper hallway albeit all apartments on this level have coombed ceilings as a result of the traditional roofline being retained – 3 bedrooms are provided with 1 double, 1 single and a smaller box-room style single whilst the upper bathroom serves these apartments.
The specification includes oil central heating & double glazing. Mains water, electricity and drainage is via a septic tank. A security alarm system is provided. EPC - E. A private gated driveway leads onto a good sized parking area and provides open access to the surrounding gardens. An added benefit is the larger detached outbuilding/garage style store/workshop which invites a variety of uses. The private mature gardens feature a small natural woodland whilst views of the surrounding countryside/woodland can be enjoyed, of immense appeal
Graeme Lumsden, Director/Valuer of BLACK HAY comments – “I live in the Galloway Countryside and perhaps I am drawn to rural/semi-rural properties however being originally from Glasgow I am also able to draw on city versus countryside living. I make this simple case... if you are not restricted to city living then embrace the countryside! Wynford, (albeit with its smaller bedrooms) has so much to offer its successful purchaser... most of all, in my view... is the opportunity of living & breathing the life of the countryside which is beating all around you. If you haven’t experienced living in the countryside... then, in my view, you haven’t really lived! I would be amazed if the New Owner is not re-invigorated by enjoying all that Wynford has to offer.”
To VIEW please telephone BLACK HAY on 01292 283606 or 477235.
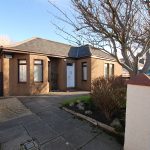 January 22, 2018 12:15 pm
Published by Paula Haworth
January 22, 2018 12:15 pm
Published by Paula Haworth
** NEW to Market - Available to View Now - Full details to follow ** A continually sought after Detached Bungalow, seldom available within favoured locale. Featuring extended on-the-level accommodation comprising 5 Main Apartments. This desirable home conceals larger mature/picturesque private gardens to the rear, these likely to be of particular appeal to the family buyer for outdoor childrens play or the retired/semi-retired buyer has the option to potter/relax at their leisure.
The well proportioned accommodation comprises L-shaped reception hall, corner sited lounge, dining/family room with semi-open plan kitchen to rear, 3 bedrooms & bathroom. The specification includes both gas central heating and double glazing. EPC - E. An undeveloped attic offers excellent storage, perhaps with potential for further development, subject to acquiring planning etc. Private gardens are situated to the front & rear, the rear being particularly attractive, of larger size. Twin driveways to the front provide private parking whilst on-street parking is also available.
The property would benefit from some modernisation however the competitive price allows scope for the successful purchaser to re-style to their own taste/budget. In our view a most desirable extended family home with favoured on-the-level accommodation - internal viewing highly recommended. To View please telephone BLACK HAY on 01292 283606.









