Archives
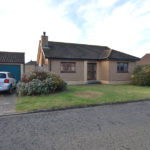 November 20, 2020 11:40 am
Published by Paula Haworth
November 20, 2020 11:40 am
Published by Paula Haworth
CLOSING DATE: WEDNESDAY 9 DECEMBER 2020 @ 12 NOON
Seldom available within favoured Doonfoot, a desirable Modern Detached Bungalow which clearly does require internal re-fitting (no kitchen, “dated” bathrooms, no carpets etc) however it is competitively priced to allow the successful purchaser to re-style/upgrade. The property enjoys an attractive “Crescent” setting amidst similar style bungalow homes with the sweeping seafront/promenade only a few minutes walk away.
The on-the-level accommodation comprises 4 Main Apartments …in particular, reception hall, spacious open-plan lounge/dining room with patio door onto rear garden, separate kitchen with new double glazed door onto the rear garden (noting the kitchen will require a total re-fitment and is “sold-as-seen” with only a base/sink unit), 2 double bedrooms – Nos 1 & 2 to front & rear respectively with No 1 featuring an en-suite shower room/wc (“dated” fitments), with the main bathroom off the reception hall (again “dated” fitments).
Excellent attic storage is available. Older style timber framed double glazing is featured whilst the gas central heating boiler/system is assumed to be not functioning and therefore “sold-as-seen”. EPC – D. Private gardens are situated to the front and rear. A private driveway provides off-street parking whilst also leading to a single garage (attached to adjoining neighbour’s garage) which provides secure parking/storage.
In our view, the property will be of particular appeal to the client seeking a “project” where they can style their new home to their own specification/budget rather than purchasing an up-to-date home which may however not be entirely to their liking, yet the seller’s will expect a “premium” price. To view, please telephone BLACK HAY ESTATE AGENTS direct on 01292 283606. The Home Report will be available to view here exclusively on our blackhay.co.uk website shortly - Mortgage Valuation figure of £165,000. Please note that the property is offered for sale on a strictly “Sold-as-Seen” basis. If you wish to discuss your interest in this particular property - please get in touch with our Estate Agency Director/Valuer Graeme Lumsden on 01292 283606.
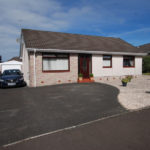 September 5, 2022 2:17 pm
Published by Paula Haworth
September 5, 2022 2:17 pm
Published by Paula Haworth
* NEW to Market - Available to View Now * An attractively presented Modern Detached Bungalow enjoying a preferred setting across its neatly presented gardens (particularly private to the rear), set within a popular modern residential development of similar style homes on the edge of Mauchline in East Ayrshire. Of broad appeal, this desirable home comprises 5 Main Apartments, favourably all on-the-level.
Internal viewing reveals a welcoming reception hall which provides access onto the remaining apartments, a most appealing lounge/dining with dual aspects to the front & rear respectively, a modern style kitchen featuring twin “French style” doors conveniently opening onto the dining room, three bedrooms offer flexibility of use whilst a fabulous re-fitted 4 piece “luxury style” bathroom is an eyecatching feature.
The specification includes both gas central heating & double glazing. Attic storage is available. EPC – Tbc. The front garden incorporates a private driveway/hardstanding parking area whilst also providing access to the rear sited detached garage which offers secure parking/storage. The rear gardens are generous in size, mainly lawned with expansive evergreen screening providing much valued privacy. From Mauchline, one can travel approx’ 8.5 miles west towards Ayr/Prestwick/the A77 or north on the A76, again approx’ 8.5 miles, linking to the A77/Kilmarnock where one can travel to Glasgow & beyond.
In our view… an excellent opportunity to acquire a very desirable Detached Bungalow which is ready to move-in. Viewing highly recommended. To discuss your interest in this particular property please contact Graeme Lumsden, our Director/Valuer, who is handling this particular sale – 01292 283606. To secure a Viewing Appointment please contact BLACK HAY ESTATE AGENTS on 01292 283606. The Home Report is available to view here exclusively on our blackhay.co.uk website.
 July 10, 2024 10:00 am
Published by Paula Haworth
July 10, 2024 10:00 am
Published by Paula Haworth
CLOSING DATE: WEDNESDAY 31st JULY at 12 NOON - An excellent opportunity to acquire a rarely available “Attached Bungalow” occupying end terrace position adjacent to 2 storey terraced properties. This particular property does require internal modernisation however the competitive price allows scope for the successful purchaser to upgrade to their own style/spec’/budget - noting the Home Report Mortgage Valuation is £165,000 excluding any “market premium”.
A comfortable home to its owner over many years, it’s fair to say the exterior maintenance was more the focus, rather than modernising the interior. Well proportioned/flexible accommodation is featured on the main (ground floor) level whilst a fixed staircase to the rear of the reception hall provides access to the attic level which presently features 2 floored/lined attic storage areas.
The accommodation on ground floor comprises, reception hall, lounge/dining, separate kitchen, 2 bedrooms, bathroom (noting both the kitchen & bathroom will require replacement) and conservatory, whilst the aforementioned attic level features those 2 additional storage areas - which are “Sold as Seen” ...and are not formally classed as additional accommodation.
The specification includes both gas central heating and double glazing (Sold as Seen). EPC - D. Private gardens are situated to the front and rear (these more recently have been tidied) whilst a valued private driveway to the front provides off-street parking whilst leading to a "linked" garage (with adjacent property's garage). On-street parking is also available.
Prestwick remains Ayrshire’s “property hotspot”, with its well established mixed main street shopping/restaurants/amenities, whilst the delightful/sweeping promenade & seafront is a 10 - 15 minute walk from this particular property. Public transport includes bus & train services. Prestwick Airport is also nearby whilst the property is notably convenient for access to the A77/A78. Historic golf courses are dotted along the South Ayrshire coastline. This particular property will be of broad appeal, valued by local buyers whilst further afield of interest to Glasgow/Edinburgh based buyers & those relocating from South of the Border, seeking a change of lifestyle from city to seaside.
To discuss your interest in this particular property, please contact Graeme Lumsden, our Director/Valuer, who is handling this particular sale - 01292 283606. To enquire about Viewing please contact BLACK HAY ESTATE AGENTS on 01292 283606. The Home Report, Floorplan/Room Sizes & Property Movie/Virtual Tour are ALL available to view on our blackhay.co.uk website.
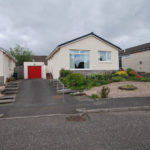 May 10, 2022 12:54 pm
Published by Paula Haworth
May 10, 2022 12:54 pm
Published by Paula Haworth
* NEW to Market - Available to View Now * Within favoured residential locale, amidst popular Dundonald Village, this desirable Detached Bungalow is set within Coats Place, comprising similar style Bungalow Homes. No 3 is elevated to the left hand side on entering the cul de sac and enjoys a favourable view. Of particular appeal to the retired/semi-retired client, the property is competitively priced to allow scope for the successful purchaser to re-style to own taste/budget. A sought after private driveway & garage are featured.
The accommodation can be entered via either side of the property- either through the main door from the driveway side or via the kitchen on the opposite side. A small entrance vestibule features the main door which opens onto an L-shaped reception hall, which in-turn provides access onto the open-plan lounge/dining room located to the front - with picture style windows enjoying elevated views, the kitchen & bathroom are located either side of the hall whilst both bedrooms are situated to the rear.
The specification includes both gas central heating & double glazing. EPC – D. The private driveway to the left hand side provides off-street parking and also leads to the detached garage which provides secure parking/storage/workshop area. On-street parking is also available. Neatly presented private gardens are positioned to the front & rear, offering outdoor space in which to relax or potter.
The property is conveniently located for access to the A79/A77. Dundonald town centre has a variety of small local shops. Public transport includes a bus service. There is a local Primary School. Prestwick Airport is a few miles away from Dundonald, situated on the outskirts of Prestwick/Monkton.
In our view… an excellent opportunity to acquire a competitively priced & undoubtedly desirable Modern Detached Bungalow which allows scope for the successful purchaser to modernise/re-style to their own particular taste/budget.
To view, please telephone BLACK HAY ESTATE AGENTS direct on 01292 283606. The Home Report is available to view here exclusively on our blackhay.co.uk website. If you wish to discuss your interest in this particular property - please get in touch with our Estate Agency Director/Valuer Graeme Lumsden (one of Scotland’s most experienced estate agents with 35 years in the property industry) …on 01292 283606.
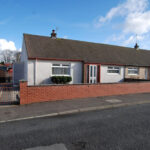 February 22, 2024 9:31 am
Published by Paula Haworth
February 22, 2024 9:31 am
Published by Paula Haworth
* NEW to Market - Available to View Now * Seldom available within this popular residential locale of similar style homes, this continually sought after Semi Detached Bungalow has been a much-loved home to its owners/their family over many decades, featuring favoured 4 Main Apartment Accommodation all on-the-level, whilst the floored/lined attic area undoubtedly offers further development potential – subject to required planning permission etc.
Internal viewing reveals well proportioned accommodation comprising, entrance vestibule to the front onto welcoming reception hall, larger size formal lounge to the front whilst directly behind to the rear a separate kitchen (access from here onto side driveway) with a centrally positioned dining/family room adjacent accessed from either the kitchen or reception hall – noting this room could be a 3rd bedroom if required (by closing off the kitchen doorway – always check if any Local Authority permissions are required). On the opposite side of the reception hall, bedrooms Nos 1 & 2 are positioned to the front & rear respectively – both of double proportion, whilst a stylish re-fitted modern bathroom is off the hall (noting walk-in shower rather than bath).
The specification includes mixed style double glazing together with gas central heating. EPC – D. Excellent attic storage is currently available (access hatch within the hall) with the main area having been extensively floored/lined (noting, older style finishes). Private gardens are situated to the front & rear whilst a gated private driveway provides off-street parking, also leading to a detached garage to the rear. On-street parking is also available.
Prestwick remains Ayrshire's "property hotspot", with its well established mixed main street shopping/restaurants/amenities, whilst the sweeping promenade/seafront is within walking distance or a cycle/car journey. Public transport includes bus & train. Prestwick Airport is nearby whilst the property is also convenient for access to the A77/A78. Of broad appeal, undoubtedly valued by local buyers, whilst further afield interest will extend to Glasgow based buyers/those relocating from South of the Border, seeking a change of lifestyle from city to seaside ...and a better work/life balance.
In our view… A rare opportunity to acquire a much-in-demand Semi Detached Bungalow. No 9 Angus Avenue is, in some respects, a blank canvas for those clients wishing to create their own Special Home to enjoy over future years. To discuss your interest in this particular property please contact Graeme Lumsden, our Director/Valuer, who is handling this particular sale – 01292 283606. To secure a Viewing Appointment please contact BLACK HAY ESTATE AGENTS on 01292 283606. The Home Report is available to view here exclusively on our blackhay.co.uk website.
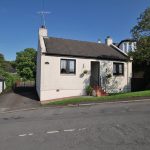 January 22, 2018 11:34 am
Published by Paula Haworth
January 22, 2018 11:34 am
Published by Paula Haworth
** NEW to Market - Available to View Now - Full details to follow **
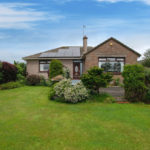 July 21, 2020 2:20 pm
Published by Paula Haworth
July 21, 2020 2:20 pm
Published by Paula Haworth
“East Tarelgin Bungalow” - Enjoying spectacular elevated countryside views this desirable Detached Bungalow features well proportioned on-the-level accommodation. Adjacent to East Tarelgin Farm and the A70, approx. 3.5 miles from Coylton & 8.5 miles from Ayr. The property is attractively set amidst mature gardens with a private driveway providing access to the detached garage whilst a “turning point” allows easy forward facing access when exiting onto the A70.
The flexible accommodation comprises, welcoming reception hall, very spacious lounge (which could accommodate dining space) with broad picture style window commanding spectacular views, separate dining/kitchen to the rear with small utility cupboard adjacent, two double bedrooms (to front & rear respectively) and a stylish modern 4 piece bathroom with feature bath & shower cubicle.
Excellent attic storage is available. The specification includes gas central heating (LPG Tank) & double glazing. EPC-E. A septic tank serves this property alone, located adjacent just outside the property boundary (we understand there is an existing right of access for maintenance etc – to be confirmed from title deeds). The larger garden area is to the front, well established enjoying picturesque elevated/open views whilst a further garden/patio area is located to the rear, overlooking open fields with East Tarelgin Farm situated to the right hand side.
In our view… an excellent opportunity to acquire a continually sought after Detached Bungalow, situated adjacent to the A70, with its elevated position ensuring the owners can enjoy the picturesque east Ayrshire countryside unfolding from the comfort of their lounge (or front garden), with the changing weather/seasons providing further visual interest.
To view this particular property please telephone BLACK HAY ESTATE AGENTS direct on 01292 283606. The Home Report is available to view on our blackhay.co.uk website. If you wish to discuss your interest in this particular property - please get in touch with our Estate Agency Director/Valuer Graeme Lumsden on 01292 283606.
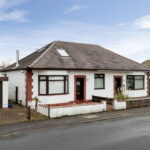 January 20, 2025 4:25 pm
Published by Paula Haworth
January 20, 2025 4:25 pm
Published by Paula Haworth
* NEW to Market - Available to View Now * An excellent opportunity to acquire an ever popular Semi Detached Bungalow within favoured Prestwick locale. Featuring flexible 5 Main Apartment Accommodation over 2 levels.
Enjoying favoured position within ever popular Prestwick, a convenient walk from the thriving town centre, whilst the panoramic promenade beckons those looking for seafront walks/views. The property is of broad appeal, having been a comfortable home to its owners over many years, with scope for the successful buyer to refurbish/restyle to their own spec’/budget, if they wish.
Internal viewing reveals ground floor accommodation comprising - entrance vestibule onto reception hall, bay windowed lounge to the front with separate dining room behind which in-turn provides access onto a stylish modern kitchen (door to garden from here), bedroom No 1 and the main bathroom are also on the ground floor whilst a discreet staircase from the reception hall leads to the upper hallway off which bedroom Nos 2 & 3 are located together with a useful small wc.
The specification includes both gas central heating and double glazing. EPC – D. The property has smaller size gardens to the front to rear, whilst a much-valued private driveway/detached garage are located to the side. On-street parking is also available.
Prestwick remains Ayrshire’s “property hotspot”, with its well established mixed main street shopping/restaurants/amenities, whilst the sweeping promenade/seafront is within walking distance or a cycle/car journey. Bungalow Style Homes remain ever popular with this style attracting a broad range of potential buyers – family/retired/semi-retired clients/1st-time Buyers etc, whilst further afield Glasgow based buyers/those relocating from South of the Border continue to seek a change of lifestyle from city to seaside (...and a better work/life balance) with Prestwick fulfilling their desire of a home in a coastal town.
In our view, a superb opportunity to acquire a desirable 5 Main Apartment Semi Detached Bungalow combining excellent value/accommodation. To view, please telephone BLACK HAY ESTATE AGENTS direct on 01292 283606. The Home Report is available to view here exclusively on our blackhay.co.uk website. If you wish to discuss your interest in this particular property - please get in touch with our Estate Agency Director/Valuer Graeme Lumsden on 01292 283606.
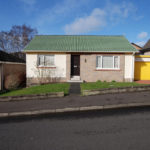 February 20, 2023 10:03 am
Published by Paula Haworth
February 20, 2023 10:03 am
Published by Paula Haworth
* NEW to Market - Available to View Now * Offering excellent value/accommodation with the competitive price allowing scope for the successful purchaser to modernise to their own style/budget, an ever popular Modern Detached Bungalow featuring on-the-level accommodation, set amidst good sized gardens with an attached garage/driveway.
Cumnock is situated approx. 15 miles from Ayr, travelling on the A70. This particular property is set within favoured residential development of mixed style modern homes. Convenient for access to local amenities whilst the notable Dumfries House is situated just outside Cumnock. Local schools include both Secondary & Primary. Public transport is via bus or a train service is available from New Cumnock (approx. 6 miles away). The main arterial roads are the A70 & A76, both of which link onto the A77.
The well proportioned accommodation comprises, reception hall, spacious lounge, separate larger size open-plan dining/kitchen, two bedrooms & bathroom. Attic storage is available. The specification includes both gas central heating and double glazing. EPC – D. Private gardens are situated to the front & rear, mainly lawned, whilst a private driveway to the side provides off-street parking whilst also leading to a detached garage. On-street parking is also available (noting the property is situated uphill).
Of broad appeal, this desirable home will be of particular appeal to those clients wishing a home which they can re-style. Internal viewing is highly recommended. To discuss your interest in this particular property please contact Graeme Lumsden, our Director/Valuer, who is handling this particular sale – 01292 283606. To secure a Viewing Appointment please contact BLACK HAY ESTATE AGENTS on 01292 283606. The Home Report is available to view exclusively on our blackhay.co.uk website.
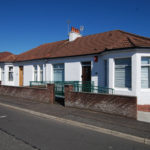 August 15, 2022 9:42 am
Published by Paula Haworth
August 15, 2022 9:42 am
Published by Paula Haworth
* NEW to Market - Available to View Now* A desirable Semi Detached Bungalow, of 4 Main Apartments, requiring internal modernisation however the competitive price allows scope for the successful purchaser to re-style to their own spec’/budget. Likely to be of broad appeal to a range of buyers, one can easily envisage how the successful purchaser will enhance both the property and its value following modernisation.
Access is via a main door entrance/vestibule to the front of the property (we are advised the disability access ramp will be removed prior to sale), bay windowed lounge to the front - which could be utilised as a 3rd bedroom if required, separate dining/family room to the rear with an extended kitchen off (this requires replacement) with door to gardens, two bedrooms (Nos 1 & 2) to the front & rear respectively, whilst the bathroom is off the reception hall. In addition a good sized conservatory is situated to the rear.
A ladder style stair off the reception hall leads to a floored/lined attic area, currently providing storage however perhaps offering further development potential, subject to required planning permission etc. Gas central heating & double glazing are featured. EPC – Tbc. Private gardens are situated to the front and rear, the rear in particular of larger size, mainly lawned with elevated patio area nearest the property. On-street parking is available (there is pathway to the side, no driveway). The property is offered for sale “Sold as Seen”.
Prestwick remains Ayrshire’s “property hotspot”, with its well established mixed main street shopping/restaurants/amenities, whilst the sweeping promenade/seafront is within walking distance or a short cycle/car journey. Bungalow Homes of this style are much in demand, valued by local retired/semi-retired buyers wishing to downsize & Glasgow based buyers/those relocating from South of the Border, seeking a change of lifestyle from city to seaside.
In our view… a rare opportunity to acquire a Semi Detached Bungalow with real potential in a favoured locale. One can easily imagine how it will be transformed by the successful buyer into a comfortable home from which to enjoy the thriving coastal town of Prestwick.
To view, please telephone BLACK HAY ESTATE AGENTS direct on 01292 283606. The Home Report will be available to view here exclusively on our blackhay.co.uk website - If you wish to discuss your interest in this particular property - please get in touch with our Estate Agency Director/Valuer Graeme Lumsden on 01292 283606.









