Archives
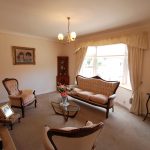 January 22, 2018 12:21 pm
Published by Paula Haworth
January 22, 2018 12:21 pm
Published by Paula Haworth
Highly desirable Detached Chalet Style Bungalow,within favoured residential locale of mixed style homes, set amidst easily maintained private gardens. Most appealing accommodation featured over 2 levels comprising reception hall, attractively presented bay windowed lounge, separate bay windowed dining room, modern style kitchen to rear (staircase to upper level), 3 Bedrooms (1 on ground floor, 2 on upper), main bathroom on ground floor, useful shower room/wc on upper level serving bedroom Nos 2 & 3. Conservatory style sun room off the kitchen, overlooking gardens. EPC – C. Gated driveway to attached garage. Gas CH, Double Glazing.
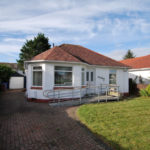 November 4, 2020 11:14 am
Published by Paula Haworth
November 4, 2020 11:14 am
Published by Paula Haworth
** NEW to Market - Available to View Now ** Seldom available within this favoured residential locale, “Hazelbank“ is an attractively styled Detached Bungalow enjoying a most appealing semi-open tree lined outlook across Wallacefield Road. Set amidst mature gardens with gated monobloc driveway providing much valued private parking. Internally the property features flexible on-the-level 4/5 Main Apartment accommodation which is competitively priced to allow scope for the successful purchaser to re-style to their own taste/budget.
The property is convenient for access to Troon Town Centre, which is within walking distance, with its wide variety of shopping etc whilst its sweeping promenade/seafront is a further short walk from the heart of town. Public transport is available including nearby train service. Troon is well known for its appeal to golfing enthusiasts with its renowned golf courses, whilst the marina serves those with nautical interests. The A77/A79 are within a short car journey, providing access north/south and commuting to Glasgow & beyond. The property is likely to be of broad appeal …to the professional client, those wishing to downsize or perhaps clients seeking a convenient “bolt-hole” for coastal/golfing holiday time.
The accommodation comprises, reception hall, spacious open-plan lounge/dining room which extends to over 26', separate modern style kitchen with access from here onto a larger size conservatory which provides an additional living area from which to enjoy garden views, 2 bedrooms (to front & rear respectively) together with a “Wet-Room” style bathroom off the reception hall. An undeveloped attic area perhaps offers further development potential, subject to required planning permission etc. Both gas central heating & double glazing are featured. EPC – D. A private driveway provides off-street parking whilst also leading to a detached garage situated to the rear.
In our view, a superb opportunity to acquire a desirable detached bungalow with excellent potential (noting the property is “sold as seen”). To view, please telephone BLACK HAY ESTATE AGENTS direct on 01292 283606. The Home Report will be available to view here exclusively on our blackhay.co.uk website shortly - Mortgage Valuation figure of £200,000. If you wish to discuss your interest in this particular property - please get in touch with our Estate Agency Director/Valuer Graeme Lumsden on 01292 283606.
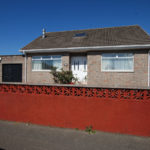 May 2, 2023 1:11 pm
Published by Paula Haworth
May 2, 2023 1:11 pm
Published by Paula Haworth
* NEW to Market - Available to View Now * A superb opportunity to acquire a desirable Detached Bungalow on corner site, within popular locale amidst mixed style homes, convenient for popular schools, nearby superstore shopping and within easy access of Ayr Town Centre with its wide ranging amenities. Both bus & train services are available.
Deceptive when viewed externally, internal viewing reveals a well proportioned layout of 5/6 Main Apartments with a number of focal points such as the welcoming reception hall, spacious lounge & separate dining kitchen whilst the substantial conservatory to the rear is a very pleasant surprise.
The accommodation on ground floor comprises, reception hall, lounge, separate dining room with patio style doors opening onto the fabulous conservatory, well appointed dining/kitchen, whilst bedroom No 1 together with the main bathroom are also featured on the main level. A staircase from the wide reception hall leads to the upper level off which 2 spacious bedrooms are provided (Nos 2 & 3) together with a stylish 2nd bathroom which serves this level.
The specification includes both gas central heating & double glazing. EPC – D. Neatly presented private corner gardens are situated to the front, side & rear, enclosed, with a driveway providing private parking whilst also leading to a valued detached garage which offers secure parking/storage. On-street parking is also available.
In our view, a very desirable Detached Bungalow offering superb value/accommodation. Of broad appeal, from family to retired/semi-retired buyers. To discuss your interest in this particular property please contact Graeme Lumsden, our Director/Valuer, who is handling this particular sale - 01292 283606. To secure a Viewing Appointment please contact BLACK HAY ESTATE AGENTS on 01292 283606. The Home Report & Floorplan/Room Sizes are available to view here exclusively on our blackhay.co.uk website.
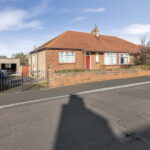 March 3, 2025 8:46 am
Published by Paula Haworth
March 3, 2025 8:46 am
Published by Paula Haworth
* NEW to Market - Available to View Now * An excellent opportunity to acquire an attractive brick faced Semi Detached Bungalow featuring flexible 4 Main Apartment Accommodation (all on the ground floor) with the added benefit of a substantial floored/lined attic area. Enjoying favoured position within ever popular Prestwick, convenient walking distance of the thriving town centre, whilst the panoramic promenade beckons those looking for seafront walks/views.
This particular home will likely be of broad appeal to a range of buyers, having been a comfortable home to its owners over many years, with scope for the successful buyer to refurbish/restyle to their own spec’/budget.
Internal viewing reveals ground floor accommodation comprising - entrance vestibule onto reception hall, lounge to the front with separate kitchen& utility to the rear (door to garden from here), 3 further rooms serve as bedrooms – noting one of these could serve as a 2nd public room if preferred whilst the bathroom is located off the reception hall. A “hidden” staircase from the reception hall provides access to the substantial floored/lined attic area which offers valued additional space.
The specification includes both gas central heating and double glazing. EPC – D. The property is “Sold as Seen”. The property has private gardens to the front to rear, noting the open views to the rear over open park area, whilst a much-valued private driveway/detached garage are located to the side (note the garage door has been removed). On-street parking is also available.
Prestwick remains Ayrshire’s “property hotspot”, with its well established mixed main street shopping/restaurants/amenities, whilst the sweeping promenade/seafront is within walking distance or a cycle/car journey. Bungalow Style Homes remain ever popular with this style attracting a broad range of potential buyers – family/retired/semi-retired clients/1st-time Buyers etc, whilst further afield Glasgow based buyers/those relocating from South of the Border continue to seek a change of lifestyle from city to seaside (...and a better work/life balance) with Prestwick fulfilling their desire of a home in a coastal town.
In our view, a superb opportunity to acquire a desirable 4 Main Apartment Semi Detached Bungalow with excellent potential. To view, please telephone BLACK HAY ESTATE AGENTS direct on 01292 283606. The Home Report is available to view here exclusively on our blackhay.co.uk website. If you wish to discuss your interest in this particular property - please get in touch with our Estate Agency Director/Valuer Graeme Lumsden on 01292 283606.
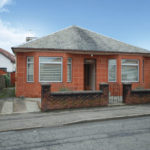 February 27, 2021 11:52 am
Published by Paula Haworth
February 27, 2021 11:52 am
Published by Paula Haworth
"Asher" – A desirable Traditional Red Sandstone Detached Bungalow, competitively priced to allow the successful purchaser the opportunity to re-style to their own specification/budget. Within ever popular Prestwick residential locale, convenient for access to Prestwick’s thriving town centre and surrounding amenities.
Flexible 4 Main Apartment Accommodation is featured over 2 levels, well proportioned, available as 1 public/3 bedrooms or 2 public/2 bedrooms. The kitchen has been stripped back to a “shell” following flooring works – it was decided to leave it unfinished as an incoming purchaser would most likely wish to re-fit the kitchen area (at their own expense).
In particular, the accommodation currently comprises, on ground floor, welcoming reception hall, spacious lounge to the front (an alternative 3rd bedroom, if required), family/dining room to the rear, separate kitchen with pantry alcove, bedroom No 1 to the front whilst the bathroom is situated off the reception hall. A staircase discreetly positioned to the side of the reception hall leads to the upper level from which bedroom No 2 is formed – this being of larger size.
The current specification includes both gas central heating & double glazing. EPC – E. Private gardens are situated to the front and rear. A private driveway to the front/left hand side provides off-street parking.
In our view, a superb opportunity to acquire a most desirable Detached Bungalow ...complete with its original “Fish scale” patterned slate roof further enhancing its charm. To view, please telephone BLACK HAY ESTATE AGENTS direct on 01292 283606. The Home Report will be available to view here soon, exclusively on our blackhay.co.uk website - Home Report Mortgage Valuation figure of £200,000. If you wish to discuss your interest in this particular property - please get in touch with our Estate Agency Director/Valuer Graeme Lumsden on 01292 283606.
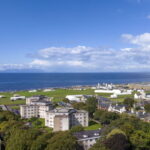 August 28, 2024 4:46 pm
Published by Paula Haworth
August 28, 2024 4:46 pm
Published by Paula Haworth
* NEW to Market - Available to View Now * An excellent opportunity to acquire a favoured Modern Ground Floor Flat within an attractive low-rise building (just off Racecourse Road) set within Fairfield Park, a desirable residential development notable for its picturesque setting amidst landscaped gardens and sought after “near seafront” location. Of broad appeal, in particular with those seeking to “downsize”, retired/semi-retired clients, also attracting the “professional” seeking an easily maintained home or those who desire a holiday “bolt-hole” which they can lock & leave.
This particular flat enjoys convenient ground floor position with the benefit of a larger size balcony (only a feature on the ground floor flats). The current owner has owned the property for 2 decades, having recently refreshed the decor/carpets, now neatly presented allowing the successful purchaser to move-in pending any re-styling which they may wish to do. The development is professionally managed with the appointed factors ensuring a consistently high standard of presentation/maintenance which is clearly evident as one enters the grounds of Fairfield Park.
Entry is via a communal main door security entrance which leads onto a welcoming & notably more spacious (than typical new-build developments today) residents reception hall with Apartment 15A situated to the left hand side. Internal viewing reveals a pleasingly spacious home with the larger windows attracting both natural light & attractive views. In particular a welcoming reception hall (with good storage off) provides access onto the remaining apartments, comprising – a most appealing lounge with broad windowing together with door which leads onto the larger size private west facing sheltered sun balcony (favourably the ground floor flats have a notably larger balcony) which invites one to step outdoors & relax, a separate breakfasting sized kitchen, two spacious double bedrooms with fitted wardrobe storage, whilst the bathroom is located off the reception hall.
The specification includes both electric heating & double glazing. EPC – E. As mentioned, the development is professionally managed with appointed factors, costs shared communally between the development owners (full details available upon request). Parking facilities are incorporated within the landscaped development.
Ayr is located on the South West Coast of Scotland, its coastline location proves popular with locals & visitors alike. A wide array of local amenities are accessible whilst the A77/A79 provides links north or south. Public transport including regular train/bus services from Ayr are available whilst Prestwick Airport is within easy travelling distance. Ayrshire is famed for its Golf Courses, historical connection with “the Poet” Robert Burns and many worthy historical attractions.
To discuss your interest in this particular property please contact Graeme Lumsden, our Director/Valuer, who is handling this particular sale – 01292 283606. To secure a Viewing Appointment please contact BLACK HAY ESTATE AGENTS on 01292 283606. The Home Report is available to view exclusively on our blackhay.co.uk website.
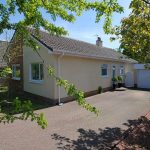 May 29, 2018 9:49 am
Published by Paula Haworth
May 29, 2018 9:49 am
Published by Paula Haworth
** NEW to Market - Available to View Now **
CLOSING DATE: Wednesday 13 June at 12 Noon
A very stylish and most appealing Modern Detached Bungalow, set amidst mature private gardens within favoured Bathurst Drive, comprising mixed style quality homes. This desirable home comprises 4 Main Apartments all on-the-level with the current owners having modernised/re-styled the property both thoughtfully and at considerable expense, now presented in ready to “move-in” condition.
In our view this superb home will be of particular appeal to the client seeking “something a little bit different”, the current owners purposely re-styled to maximise the use of the public rooms/breakfasting kitchen which are favourably positioned to the rear, with the twin patio doors capturing the delightful gardens views whilst enabling easy access to/from the gardens.
The well proportioned accommodation comprises, welcoming reception hall, most appealing lounge with semi-open plan dining room adjacent whilst the well appointed breakfasting kitchen (integrated appliances incl’ a “range” cooker) overlooks the dining area, the “master” bedroom (No 1) features fitted wardrobes whilst a doorway opens onto a most useful dressing room with access from here onto a stylish en-suite, bedroom No 2 is also of double proportion and offers flexibility of use – presently an additional public room, a very stylish 5 piece bathroom is situated off the reception hall.
The specification includes both gas central heating and double glazing. EPC – D. Attic storage is available. The private gardens are well stocked and colourful (when in season) reflecting the owners keen interest in same with the rear being particularly inviting, featuring decking adjacent to the lounge which invites outdoor use on sunny days. A private monobloc driveway provides off-street parking whilst also leading to a detached single garage.
In our view, a most appealing home with internal viewing highly recommended – to view please telephone BLACK HAY Estate Agents on 01292 283606. (The Home Report is available to view on blackhay.co.uk – search for this property under our “Properties For Sale” Tab then click on the “View Home Report” Tab on the lower page of the actual property listing and the PDF Report will open to view).
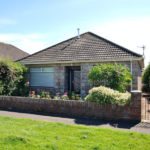 August 6, 2020 3:34 pm
Published by Paula Haworth
August 6, 2020 3:34 pm
Published by Paula Haworth
*NEW to Market – Available to View by contacting BLACK HAY Estate Agents direct*
Ever popular Detached Bungalow within favoured Prestwick locale. Of broad appeal with convenient on-the-level 4 Main Apartment Accommodation together with an undeveloped attic area. Competitively priced to allow scope for the successful purchaser to modernise to their own style/budget, however representing excellent value.
The well proportioned accommodation comprises, reception hall, spacious lounge, separate breakfasting style kitchen, 3 bedrooms (one of which could be utilised as a separate dining room, if required) and bathroom. The specification includes central heating and double glazing. EPC – D. Private gardens are situated to the front and rear, the front of smaller size whilst the rear enclosed for privacy. A much valued garage is located to the rear, accessed via rear lane. On-street parking is also available nearby.
In our view an excellent opportunity to acquire a desirable Detached Bungalow within highly regarded Prestwick Town, renowned for its thriving town centre. To View please telephone BLACK HAY Estate Agents on 01292 283606.
This particular property sale is being handled by our Director/Valuer Graeme Lumsden, if you wish to discuss your interest, please contact Graeme direct on 01292 283606. The Home Report will be available to view here soon on our blackhay.co.uk website along with the floorplan & additional photos not available elsewhere. (The Home Report Mortgage Valuation is £210,000). Private Viewing appointments available through BLACK HAY Estate Agents (subject to Scottish Government Guidelines on viewing) 01292 283606.
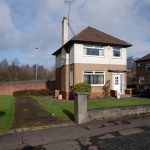 January 22, 2018 11:18 am
Published by Paula Haworth
January 22, 2018 11:18 am
Published by Paula Haworth
** NEW to Market - Available to View Now ** A very desirable Modern Style Detached Villa within most favoured Pollokshields residential locale. Ideally situated for access to adjacent M77/A77 travelling South from Glasgow or North onto the nearby M8/City Centre & beyond.
The property is set amidst larger private gardens with the side garden area in particular inviting further development - subject to acquiring required planning permission etc. This sought after home is ideally suited to the family buyer or similar with the competitive price allowing scope for the successful purchaser to modernise to their own style/budget.
The excellent accommodation comprises on ground floor, main entrance porch onto reception hall, bay windowed lounge, separate dining or family room, kitchen (rear entrance/exit porch off), whilst on upper level, 3 bedrooms (2 double and a smaller bedroom) & bathroom. The specification includes both gas central heating and double glazing. Attic storage is available. Private gardens are situated to the front, side & rear. Twin driveways provide off-street parking whilst on-street parking is also available.
Viewing is highly recommended for this sought after home. Please telephone BLACK HAY on 01292 283606.
 January 22, 2018 12:49 pm
Published by Paula Haworth
January 22, 2018 12:49 pm
Published by Paula Haworth
** NEW to Market - Full details to follow - Available to View Now ** Seldom Available Modern Detached Villa. Very convenient locale/cul de sac, adjacent Prestwick Train Station, near Town Centre. Only a few minutes walk from Prestwick Promenade/Seafront. Of particular appeal as family home with flexible family accommodation over 2 levels. Entrance vestibule, spacious lounge, semi-open plan dining room with charming conservatory off, separate breakfasting kitchen, 3 bedrooms on upper level with master bedroom featuring en-suite, family bathroom on upper level. Gas CH & Double Glazing. EPC – C. Integral Garage offers further development potential, subject to planning etc., private driveway. Neatly presented private gardens to front & rear.









