Archives
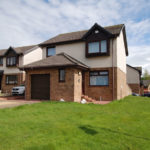 May 29, 2019 3:53 pm
Published by Paula Haworth
May 29, 2019 3:53 pm
Published by Paula Haworth
** NEW to Market - Available to View Now **
Rarely available within desirable “Stable Wynd” Residential Development, itself discreetly set within the Village of Loans, a short distance from Troon on Ayrshire’s popular West Coast …a sought after Modern Detached Villa which requires a little "updating".
This desirable 5 Apartment Detached Home was happily owned/enjoyed by its only owner from new until recently, when illness meant the owner having to move. The opportunity now exists for its successful new owner to modernise/re-style to their own taste/budget. The positive Home Report Mortgage Value is £200,000.
The integral garage clearly offers potential (as noted in some other homes nearby) to develop into additional accommodation – subject to acquiring planning permission etc. No 28 enjoys a favoured corner site with open lawned gardens to the front/side, whilst the rear is enclosed. This particular property affords glimpses of the sea/coastline/Isle of Arran, seen in the distance between adjacent properties.
The excellent family accommodation comprises on ground floor, entrance vestibule with useful “downstairs” wc off, spacious open-plan lounge/dining room with patio doors in the dining area opening onto the rear gardens, a separate kitchen is adjacent to the dining area with a useful utility room off (door to garden from here). On upper level, 3 bedrooms are provided with the “master” bedroom featuring an en-suite whilst the main bathroom is off the upper hallway. Both gas central heating and double glazing are featured whilst attic storage is available. EPC – C. The integral garage presently provides secure parking/storage whilst the driveway affords private off-street parking.
In our view, a rare & valuable opportunity to acquire a most desirable Detached Villa within a particularly favoured residential development. To View telephone BLACK HAY ESTATE AGENTS on 01292 283606. Outwith normal office hours our 7 Day a Week Call Centre/Viewing Hotline is available on 0131 513 9477 (daily, 8am to 11pm)
The Home Report & Floorplan can be viewed here on our BLACK HAY Website together with an expanded array of photographs - blackhay.co.uk A Digital/PDF Brochure will be available soon. Should you wish to discuss this property further please contact Graeme Lumsden, our Estate Agency Director/Valuer on 01292 283606.
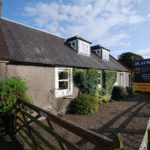 May 27, 2019 2:52 pm
Published by Paula Haworth
May 27, 2019 2:52 pm
Published by Paula Haworth
** NEW to Market - Full details to follow - Available to View Now **
"The Byre" - A Charming and undoubtedly deceptive Attached Cottage, set within the picturesque Village of Straiton, the gateway to the Galloway Forest/Dark Sky Park. Internally the property features most appealing/flexible accommodation over 2 levels, presently comprising, on ground floor - Hall, Lounge with open-plan Dining Room off, inviting Conservatory with delightful views, spacious Kitchen, Main Bathroom, Bedroom (No 1) and Utility Room which could revert to a 3rd Bedroom if required (subject to any planning permission etc). An inner Hallway/Study features a staircase rising to the a most welcoming upper Hallway which in-turn leads onto a comfortable Master Bedroom (No 1) with En-suite Bathroom. Oil CH, Double Glazing are featured. Waste is by way of a Private Septic Tank within the boundary of the property. EPC - E. A Private/Gated (remote control) Driveway. Straiton currently has its own small local shop and a bus service whilst the local school is within walking distance.
The earlier description mentions the word "Deceptive" ...in particular it refers to its spectacular private garden which is both substantial and hidden from view. Initially one walks from the rear of the property through what appears to be the garden and on reaching the far end one is met with a delightful mature/expansive garden, likely to appeal to clients for many different reasons however it is undoubtedly the "hidden gem" of The Byre.
Viewing available strictly by private appointment only - To View, please telephone BLACK HAY Estate Agents on 01292 283606 (outwith Office Hours, our Call Centre is available 7 Days a week on 0131 513 9477). The Home Report is available to view here on our own website - please simply click-on the tab/link on this feature property page and the pdf Home Report document for The BYRE will open for you to view or print.
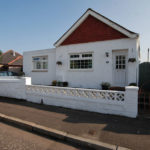 August 30, 2021 8:49 am
Published by Paula Haworth
August 30, 2021 8:49 am
Published by Paula Haworth
** NEW to Market - Available to View Now ** This desirable Detached Bungalow will no doubt prove popular with clients seeking to live in Ayrshire’s “property hotspot” ….Prestwick! Situated in Newdykes Road, adjacent to the newly built school, this attractively presented detached home will be of broad appeal, from the 1st-time buyer to those clients seeking to downsize. Deceptive externally with the accommodation stretching rearwards, comprising 3 Main Apartments.
In particular the accommodation comprises, entrance vestibule which opens onto a spacious lounge situated to the front, the “master” bedroom (No1) is situated off (within the pictured side extension), a central hallway from the lounge leads past bedroom No 2 – this room features a door which opens onto a small hidden patio area, whilst a stylish/spacious bathroom is located to the rear of the hallway …finally nestling rearmost, a modern style extended kitchen/dining with the dining area featuring patio doors opening onto the enclosed rear garden.
Excellent attic storage is provided. Both gas central heating & double glazing are featured. EPC – D. The former garage is located to the rear, having been adapted for use as a Home Office …however it could revert back to a garage with the rear lane providing vehicular access. On-street parking is available. Prestwick remains very popular with its thriving town centre and coastal location. With Glasgow approx’ 30 miles away Prestwick properties are particularly popular with Glasgow based buyers relocating (knowing the value of these style of homes in Glasgow!) …those commuting to Glasgow either by car (the A77 easily accessible from Prestwick) or by the popular train/bus service from Prestwick to Glasgow …and of course local buyers seeking to move to Prestwick and enjoy both its characterful town centre and sweeping promenade/seafront.
In our view, a excellent opportunity to acquire a desirable Detached Bungalow within favoured Prestwick. To view, please telephone BLACK HAY ESTATE AGENTS direct on 01292 283606. The Home Report is available to view here exclusively on our blackhay.co.uk website. If you wish to discuss your interest in this particular property - please get in touch with our Estate Agency Director/Valuer Graeme Lumsden on 01292 283606.
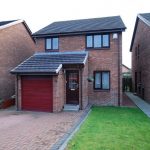 May 15, 2019 3:03 pm
Published by Paula Haworth
May 15, 2019 3:03 pm
Published by Paula Haworth
An excellent Modern Detached Villa within popular development, very convenient for local school/s, access to Ayr Town Centre or nearby A77 main road link north/south. Ideal Family Home with 5 Main Apartments plus Kitchen, Utility, Bathroom & Ensuite. Scope to develop Garage (subject to planning etc) into 4th Bedroom or 3rd Public Room, if required. Gas CH & Double Glazing. Attic storage. EPC - D. Private Driveway, Gardens & Garage. Viewing highly recommended - Telephone BLACK HAY Estate Agents on 01292 283606
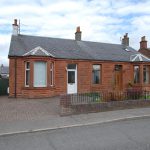 April 16, 2018 1:33 pm
Published by jonnycampbell
April 16, 2018 1:33 pm
Published by jonnycampbell
** NEW to Market - Full details to follow - Available to View Now **
A charming and most desirable Traditional Red Sandstone Semi Detached Bungalow, within favoured locale of similar style homes, very convenient for Prestwick’s thriving Town Centre.
This attractively presented home is deceptive externally having been extended both to the rear and on upper (attic) level. Internal viewing reveals well proportioned 4 Main Apartment Accommodation over 2 levels which offers flexibility of use.
In particular the accommodation comprises on ground floor – reception hall, spacious bay windowed lounge, open-plan dining kitchen within the rear extension overlooking the neatly presented rear gardens, 2 bedrooms with the “master” bedroom (No 1) featured a fine array of quality fitted wardrobe storage whilst the 2nd bedroom offers flexibility as an additional public room if required (currently an informal tv/living room), a modern bathroom is located off the reception hall. A concealed staircase off the reception hall leads to the upper (attic) level which features a large 3rd bedroom with velux window to the rear.
The specification includes both gas central heating & double glazing. EPC – E. A private monobloc driveway to the front provides off-street parking whilst on-street parking is available nearby. Good sized private gardens are situated to the rear, neatly presented.
In our view, an excellent opportunity to acquire a most appealing and undoubtedly desirable Traditional Semi Bungalow with its well presented/proportioned extended accommodation offering flexibility of use. To View please telephone Black Hay on 01292 283606. The Home Report is normally available to view on our website – blackhay.co.uk (simply search for this particular property, then click on the “View Home Report” link).
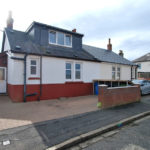 March 18, 2021 2:42 pm
Published by Paula Haworth
March 18, 2021 2:42 pm
Published by Paula Haworth
*NEW to Market - Available to View Now* A most appealing Semi Detached “Cottage” Style Bungalow of particular appeal to the client seeking a small garden/patio area which encourages outdoor relaxation on the best of days, rather than deciding whether to mow the lawn, do the weeding or maintain the flower beds – it positively welcomes the non-gardener :-))
Tucked within St John Street, just off Caerlaverock Road, within easy walking distance of Prestwick’s thriving Town Centre ……and from there to its sweeping promenade/seafront with its wonderful panoramic sea views. Monobloc wraps around the front/side and rear of the property ensuring minimal maintenance whilst the front garden area has been adapted to provide preferred private off-street parking.
Internal viewing reveals flexible 4 Main Apartment Accommodation over 2 levels, comprising - entrance porch opening onto the reception hall, an attractive front facing lounge, separate open-plan dining/kitchen to the rear together with an additional room to the rear which currently serves as a 2nd public room however was previously a 3rd bedroom, a stylish modern bathroom is situated off the reception hall. A semi-hidden staircase to the side of the lounge leads to the upper hallway off which 2 further bedrooms are featured, whilst an additional bathroom (shower rather than bath) serves these upper bedrooms.
Gas central heating & double glazing are featured. EPC – D. Private off-street parking via the monobloc hardstanding parking area within the front garden, whilst on-street parking is also available. The property is very conveniently located, within walking distance of wide-ranging amenities/shopping. Public transport includes bus & train whilst the A77 (and onto the A79) is a short car journey, providing excellent coastal links south & north together with direct commuting to Glasgow/beyond.
In our view… a much rarer opportunity to acquire a home which can serve those not wishing to be tied to garden maintenance, perhaps a “bolthole” for those seeking a 2nd home within walking distance of the seafront or the investor perhaps looking for an “Air BNB” style opportunity. Deceptive externally, the property features flexible accommodation which will be of broad appeal …and all within a short distance of Prestwick’s ever popular Town Centre.
To view, please telephone BLACK HAY ESTATE AGENTS direct on 01292 283606. The Home Report will be available to view here soon exclusively on our blackhay.co.uk website. If you wish to discuss your interest in this particular property - please get in touch with our Estate Agency Director/Valuer Graeme Lumsden on 01292 283606.
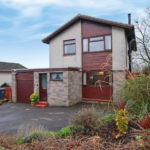 January 31, 2020 1:09 pm
Published by Paula Haworth
January 31, 2020 1:09 pm
Published by Paula Haworth
* NEW TO MARKET *
Enjoying wonderful distant countryside views to rear from its elevated position on Gardenrose Path, Maybole, this sought after family home is seldom available within this particularly favoured locale. Of Modern Detached Villa style, set amidst mature gardens with both driveway & garage provided. Excellent 5 Main Apartment Accommodation featured over 2 levels (with the rear facing apartments enjoying distant countryside views)
A superb opportunity for the Family Buyer with the accommodation comprising on ground floor, entrance vestibule (useful downstairs wc off) leading onto reception hall (staircase to upper apartments), attractively presented lounge, modern kitchen with semi-open plan dining room adjacent, added benefit of elevated conservatory style sun-room off the dining room. On upper level, three bedrooms and a stylish modern/re-fitted bathroom.
The specification includes both gas central heating & double glazing. Attic storage is available. EPC - D. Private gardens are located to the front & rear, the front enjoys open outlook, whilst the rear also includes a chicken shed/run (chickens not included). An attached garage provides secure parking/storage whilst the driveway provides off-street parking. On-street parking is also available.
In our opinion.... a rare opportunity to acquire a well presented and particularly desirable Detached Villa within a sought after Maybole residential locale. Internal viewing is highly recommended.
To arrange a Viewing Appointment please telephone BLACK HAY Estate Agents direct on 01292 283606. Outwith normal working hours our Call Centre (7 Day a Week - 8.30am to 11pm) is available on 0131 513 9477.
The Home Report together with an expanded array of Photographs, & Floorplan for this particular property can be viewed here on our blackhay website.
The sale of this particular property is being handled by our Estate Agency Director/Valuer - Graeme Lumsden
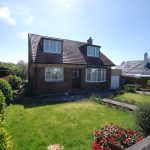 January 22, 2018 11:29 am
Published by Paula Haworth
January 22, 2018 11:29 am
Published by Paula Haworth
** NEW to Market - Available to View Now - Full details to follow ** Desirable Detached Chalet Style Bungalow, seldom available within favoured residential locale. Ideally suited to the mature or family buyer. Set amidst mature private gardens. Competitively priced to allow scope for minor modernisation, well proportioned & flexible accommodation over 2 levels comprising, reception hall, spacious lounge to the front, charming dining or living room overlooks rear garden, kitchen with small rear entrance/exit porch off, 3 Bedrooms (1 on ground floor, 2 on upper), Main Bathroom on ground floor, useful WC on upper level. Gas CH/DG. EPC – E. Private gated driveway leads to attached garage
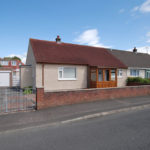 July 24, 2019 12:38 pm
Published by Paula Haworth
July 24, 2019 12:38 pm
Published by Paula Haworth
** New to Market **
The Home Report together with an expanded array of Photographs for this particular property can be viewed here on our blackhay website.
A rare opportunity to acquire a sought after Semi Detached Bungalow, within favoured Prestwick residential locale of similar style homes, set amidst neatly presented/easily maintained private gardens. This most attractively presented property has been extensively upgraded by the current owner (at considerable expense), featuring 3/4 Main Apartments, all on-the-level - comprising most appealing Lounge, very stylish/generously appointed Kitchen with integrated appliances and open-plan Dining Room adjacent, 2 Double Bedrooms & stylish Bathroom (bath replaced with shower cubicle). The specification includes both Electric Heating & Double Glazing. EPC - E. Excellent attic storage is available, partially floored/lined, with further development potential - subject to acquiring planning permission etc. A Private Gated Driveway provides off-street parking whilst also leading to a Detached Garage. On-street Parking is also available.
This most desirable home will be of particular appeal to the client seeking a home which is ready to move-in, whilst also appealing to those seeking a Bungalow style home which offers potential to develop the attic area to suit their own requirements.
Internal viewing by appointment through BLACK HAY Estate Agents is invited. To arrange a Viewing please telephone BLACK HAY Estate Agents on 01292 283606.
The Home Report will be available soon to view whilst an expanded array of Photographs for this property can also be viewed here on our blackhay.co.uk website
For further information/enquiries relating to this particular property please contact Graeme or Paula at BLACK HAY ESTATE AGENTS - 01292 283606
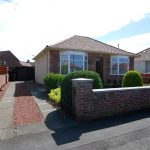 January 18, 2018 2:11 pm
Published by Paula Haworth
January 18, 2018 2:11 pm
Published by Paula Haworth
** Available to View Now ** Highly sought after Detached Bungalow, within favoured residential locale of similar style Bungalow Homes. Set amidst neatly presented, good sized private gardens. 4 Main Apartments over 2 levels, requiring minor modernisation, comprising, reception hall, spacious bay windowed lounge, separate dining room, kitchen with useful conservatory style sun room off, 2 bedrooms (1 on ground floor, 1 on upper), bathroom. Gas CH & Double Glazing. EPC – D. Private Driveway offers excellent off-street parking. Detached garage. On-street parking also. An excellent opportunity both for the young & mature purchaser alike. Offering superb value with viewing highly recommended.









