Archives
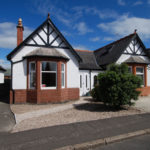 June 21, 2019 2:06 pm
Published by Paula Haworth
June 21, 2019 2:06 pm
Published by Paula Haworth
** NEW to Market - Available to View Now **
An attractively styled Traditional Semi Detached Bungalow, seldom available within Saunterne Road which is very convenient for Prestwick Town Centre and its wide ranging amenities/public transport.
This desirable home retains considerable character & charm, featuring well proportioned on-the-level 3 Main Apartment Accommodation with scope for the successful purchaser to re-style to their own taste/budget. Similar style properties nearby have taken the opportunity to develop the attic area, forming additional accommodation - subject to acquiring planning permission etc.
In particular the accommodation comprises, entrance vestibule with period "Sunburst" art deco style entrance door opening onto a welcoming reception hall, lounge to rear (overlooking gardens) with access onto the dining/kitchen (door from here onto rear gardens), 2 bedrooms (1 to the front and the other centrally positioned), whilst the "Wet-Room" style Bathroom is situated off the reception hall to rear.
The excellent attic area is currently accessed via loft-hatch within the bathroom (as aforementioned - there is development potential here, subject to acquiring planning permission etc). Both gas central heating & double glazing are featured. EPC - E. Private gardens are situated to the front & rear, both stone chipped for ease of maintenance, the rear featuring a paved patio area adjacent to the property and stairs leading to lower level lawn which is of good size. On-street parking is available (some owners have adapted the front garden area to accommodate off-street parking - again local authority permission should be sought).
Prestwick remains a highly desirable area due in particular to its thriving Town Centre, public transport links, schools etc whilst the sweeping promenade/seafront is approx 5 minutes walk.
In our view a superb opportunity to acquire a highly desirable Traditional Bungalow which could fairly be described as being of "Attached Bungalow" style although more usually referred to as Semi Bungalow. This charming home is likely to be of broad appeal with internal viewing highly recommended.
To View please telephone BLACK HAY ESTATE AGENTS on 01292 283606. (outwith Office Hours our 7 Day a week, 8.30 am - 11pm, Call Centre/Viewing Hotline is available on 0131 513 9477).
The Home Report together with an expanded array of photographs for this property can be viewed here on our blackhay.co.uk website.
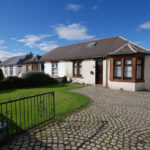 September 29, 2022 3:41 pm
Published by Paula Haworth
September 29, 2022 3:41 pm
Published by Paula Haworth
An excellent opportunity to acquire a neatly presented Traditional Part-Sandstone Semi Bungalow on Whitletts Road (near Tesco). Featuring well proportioned 5 Main Apartment Accommodation over 2 levels with the added benefit of a large conservatory to the rear. A most attractive cobbled driveway provides valued private parking.
In particular the accommodation comprises on ground floor, reception hall, lounge, separate dining/kitchen (with staircase from here leading to the upper level), 2 bedrooms & bathroom whilst on upper level 2 further rooms – an additional single bedroom and larger size 2nd bathroom (noting both these rooms have angular/coombed ceilings). Both gas central heating and double glazing are featured. EPC – D. Private gardens are situated to the front and rear, the rear being split-level.
Ayr is located on the South West Coast of Scotland, its coastline location proves popular with locals & visitors alike. A wide array of local amenities are accessible whilst the A77/A79 provides links north or south. Public transport including regular train/bus services from Ayr are available whilst Prestwick Airport is within easy travelling distance. Ayrshire is famed for its Golf Courses, historical connection with “the Poet” Robert Burns and many worthy historical attractions.
In our view…this attractive Traditional Semi Detached Bungalow offers superb value/flexible accommodation with the substantial conservatory being an added bonus. To discuss your interest in this particular property please contact Graeme Lumsden, our Director/Valuer, who is handling this particular sale – 01292 283606. To secure a Viewing Appointment please contact BLACK HAY ESTATE AGENTS on 01292 283606. The Home Report is available to view exclusively on our blackhay.co.uk website.
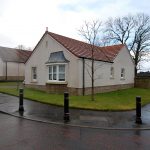 February 15, 2018 10:50 am
Published by Paula Haworth
February 15, 2018 10:50 am
Published by Paula Haworth
* NEW to Market - Full details to follow - Available to View * Very desirable MacTaggart & Mickel Modern Detached Bungalow, within neatly presented development. Excellent accom' of Hall, Lounge - patio door, stylish Din'/Kit', 2 Bedrooms, Bathroom. CH/DG. Garage - perhaps development potential. Driveway. Gardens.
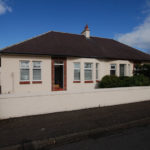 September 28, 2021 5:00 pm
Published by Paula Haworth
September 28, 2021 5:00 pm
Published by Paula Haworth
* NEW to Market - Available to View Now * Continually sought after Semi Detached Bungalow situated within popular residential pocket of similar style bungalow homes, conveniently on the boundary of Ayr & Prestwick allowing easy access to either town centre. Presently featuring 3 Main Apartment Accommodation, conveniently all on the level, whilst the undeveloped attic allows scope for the successful purchaser to add to the existing accommodation, creating their own preferred layout on this level (subject to obtaining required planning permission etc) .
The well proportioned accommodation comprises on ground floor, reception hall, bay windowed lounge (alternative 2nd bedroom if required), larger size lounge to the rear, modern style kitchen with integrated appliances (door to rear garden), 1 double bedroom and a stylish modern bathroom. The attic level features a central floored/lined storage area.
The specification includes both gas central heating & double glazing. EPC – D. Neatly presented private gardens are featured to the front & rear with the rear enclosed for privacy with central lawn. A private driveway provides off-street parking whilst also leading to a much-valued single garage which provides secure parking/storage. On-street parking is also available.
In our view, this particular style of home remains highly sought after by local buyers and particularly Glasgow based buyers seeking a change of lifestyle from city to seaside with contrasting shopping between Ayr & Prestwick Town Centres, the nearby Heathfield Retail Park including favourites such as Marks & Spencer. The A77 is a short car journey away from Moor Road providing convenient access North & South …and of course both Ayr & Prestwick promenade/seafront invite one to relax by-the-sea on calm summer days or stride out on bracing autumn/winter seafront walks when one can enjoy the seaspray!
To view, please telephone BLACK HAY ESTATE AGENTS direct on 01292 283606. The Home Report will be available to view here soon exclusively on our blackhay.co.uk website. If you wish to discuss your interest in this particular property - please get in touch with our Estate Agency Director/Valuer Graeme Lumsden (one of Scotland’s most experienced estate agents with 35 years in the property industry) …on 01292 283606.
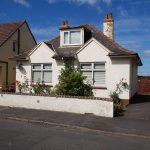 January 22, 2018 11:51 am
Published by Paula Haworth
January 22, 2018 11:51 am
Published by Paula Haworth
** CLOSING DATE: TUESDAY 5 SEPTEMBER 2017 @ 12 NOON **
A superb opportunity for DIY'er or those seeking a "Project". This Desirable Detached Bungalow, circa 1930's, requires considerable modernisation however is very competitively priced to allow scope for the successful purchaser to upgrade to their own style/budget. Extended 4 Main Apartments (3 Bedrooms) plus Breakfasting/Kitchen & Bathroom. A most appealing substantial rear garden is a particular feature of the property. The large floored/lined attic offers superb development potential, subject to acquiring planning permission etc - for instance a rear dormer conversion upstairs (if granted - see nearby properties) would allow elevated views across the garden/railway line/golf course to the distant Isle of Arran on the horizon. To View please telephone BLACK HAY on 01292 283606.
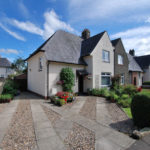 August 22, 2020 1:15 pm
Published by Paula Haworth
August 22, 2020 1:15 pm
Published by Paula Haworth
CLOSING DATE: WEDNESDAY 9th SEPTEMBER 2020 at 12 NOON. A superb opportunity to acquire a highly desirable 5 Main Apartment Home within favoured residential locale …this most appealing End Terrace Villa is set amidst picturesque private gardens which further enhance its considerable appeal. Of particular interest perhaps to those clients seeking their 1st Home or 1st Family Home, with the flexible accommodation over 2 levels easily adaptable to suit a couple or family.
Internal viewing reveals a most appealing home, neatly/attractively presented with the accommodation on the ground floor comprising, reception hall, spacious lounge, very stylish and well equipped breakfasting sized kitchen (door leads onto delightful rear gardens), bedroom No 1 features a walk-in “wet room” style en-suite – this room could be utilised as a 2nd public room (dining room) if required. An attractive staircase leads from the reception hall to the upper hallway off which 3 bedrooms are located together with a very stylish modern bathroom.
The specification includes both gas central heating & double glazing. EPC – Tbc. Attic storage is available. Colourful, well stocked private gardens reflecting the owners keen interest in same are featured to the front & rear – the rear patio area inviting one to pause and enjoy the outdoor space on sunny summer days/evenings. Paved driveways provide off-street parking for 2 cars, whilst on-street parking is also available.
In our view, this desirable home is superbly presented both externally & internally, the external “kerb-appeal” immeasurably enhanced by the splendid “Cottage style” gardens whilst internally the visual style is of “Character Cottage”…yet the successful purchaser will no doubt create their own visual style. To view this most appealing property please telephone BLACK HAY ESTATE AGENTS direct on 01292 283606. The Home Report is available to view here exclusively on our blackhay.co.uk website. If you wish to discuss your interest in this particular property - please get in touch with our Estate Agency Director/Valuer Graeme Lumsden on 01292 283606.
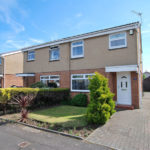 May 7, 2019 10:53 am
Published by Paula Haworth
May 7, 2019 10:53 am
Published by Paula Haworth
** NEW to Market - Full details to follow - Available to View **
Continually sought after Semi Detached Villa. Within popular residential locale of mixed style Modern Homes. Convenient for excellent local amenities, shopping, local schools & access to the A77. Ideal as 1st Family Home or similar, competitively priced to allow scope to re-style to own taste. Accommodation featured over 2 levels, complemented by modern spec’. Reception Hall, spacious Lounge, Separate Dining Kitchen (door to rear garden/feature sun deck), 3 Bedrooms on upper level together with Bathroom. Gas CH & Double Glazing. Attic storage. EPC – D. Private monobloc Driveway provides off-street parking. Private Gardens to front & rear. An excellent opportunity to acquire a sought after 3 Bedroom Semi Villa, viewing recommended. To View, please contact BLACK HAY ESTATE AGENTS on 01292 283606. The Home Report is available to View here on our BLACK HAY website
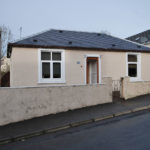 November 30, 2021 3:40 pm
Published by Paula Haworth
November 30, 2021 3:40 pm
Published by Paula Haworth
* NEW to Market - Available to View Now * A very deceptive Cottage Style Detached Bungalow located within Church Hill, forming an early part of the original Dalmellington Village, which now nestles on the edge of Galloway’s Dark Sky Park, a focal point for star gazing & its spectacular nightscape. External viewing suggests a comfortable smaller cottage style home however internal viewing reveals most appealing extended accommodation stretching rearwards, featuring 5/6 Main Apartments, all on the level (note, minor split level within dining/kitchen area).
In particular comprising, reception hall, very spacious lounge to the front, separate larger L-shaped dining kitchen featuring an extensive array of units with an open-plan dining area enjoying views/access through patio doors to the rear garden, a centrally positioned living/family room is located adjacent to the kitchen, whilst 3 bedrooms stretch from front to rear on the left side (when viewing the cottage from the front). A stylish modern bathroom is situated off the reception hall to the rear.
The specification includes gas central heating & double glazing area featured. EPC – D. Private gardens are situated to the front & rear with a pathway to the left side providing front to rear access. On-street parking is available. A good variety of amenities are available locally within the village whilst a new school is currently planned, public transport is currently a bus service. Ayr is approx’ 14.5 miles (20 minute car journey on the A713) where one can link onto the A77 for Ayr, Prestwick and onto Glasgow or south towards Girvan/Stranraer, alternatively travel south on the A713 through Galloway and link up with the A75.
In our view, this charming Detached Cottage Style Home will be of broad appeal with the extended accommodation offering considerable flexibility of use. Internal viewing is highly recommended to appreciate the value/accommodation offered. To view, please telephone BLACK HAY ESTATE AGENTS direct on 01292 283606. The Home Report will be available to view here exclusively on our blackhay.co.uk website. If you wish to discuss your interest in this particular property - please get in touch with our Estate Agency Director/Valuer Graeme Lumsden on 01292 283606.
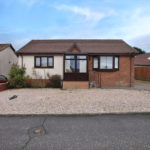 March 25, 2021 10:31 am
Published by Paula Haworth
March 25, 2021 10:31 am
Published by Paula Haworth
*NEW to Market - Available to View Now* Seldom available within this favoured modern residential development on the edge of open-countryside, a desirable Modern Detached Bungalow by renowned Hope Homes, featuring on-the-level accommodation which is likely to be of particular appeal to the retired/semi retired client. Well proportioned accommodation of 3/4 Main Apartments with the added benefit of a comfortable conservatory to the rear.
Drongan is situated just beyond Coylton (on route to Cumnock), off the A70, approx. 8 miles by car (approx 15 - 20 mins) to the A77/Ayr. It comprises mixed style homes with this particular development featuring similar style bungalow homes, nestling on the edge of Drongan with open countryside adjacent. Local shops are available for day-to-day shopping whilst a larger array of shopping etc is available in Ayr. Public transport is by bus.
The most appealing accommodation comprises, welcoming reception hall, spacious lounge, separate dining/kitchen with space for breakfasting (or small dining) table/chairs, 2 bedrooms & bathroom which features both bath & separate shower cubicle. Both gas central heating & double glazing are featured. EPC – C. Excellent attic storage is available, accessed via loft hatch off the reception hall. A private driveway provides off-street parking for 2 vehicles whilst also leading to a detached garage located to the rear. Private gardens are situated to the front & rear, presently stone chipped for ease of maintenance.
In our view… a superb opportunity to acquire a particularly desirable Modern Detached Bungalow by highly regarded Hope Homes, offering excellent value/accommodation. To view, please telephone BLACK HAY ESTATE AGENTS direct on 01292 283606. The Home Report is available to view here exclusively on our blackhay.co.uk website. If you wish to discuss your interest in this particular property - please get in touch with our Estate Agency Director/Valuer Graeme Lumsden on 01292 283606.
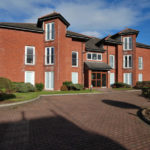 October 8, 2020 1:59 pm
Published by Paula Haworth
October 8, 2020 1:59 pm
Published by Paula Haworth
* NEW to Market - Available to View Now * A desirable Modern “Luxury” Style Flat, favoured 1st Floor position within professionally managed/landscaped residential development, with the added benefit of a much-valued residents lift for easy access. Very convenient for access to Troon Town Centre with its sweeping promenade/seafront also within walking distance. Of broad appeal …to the professional client, those wishing to downsize or perhaps clients seeking an easily maintained “bolt-hole for coastal/golfing holiday time.
The accommodation comprises, reception hall, spacious lounge/dining with inward-opening feature window, integrated kitchen with feature archway onto lounge/dining, “master” bedroom (No 1) with en-suite, 2nd bedroom presently used as “dressing/guest” bedroom whilst a very stylish bathroom is located off the reception hall. The specification includes both gas central heating & double glazing. EPC – B. A communal security door entry system provides access with either stair or lift to the 1st floor. The building is professionally managed with an appointed factor and communal costs shared between owners (details available upon request).
In our view, a most appealing Modern Luxury Flat combining excellent value/accommodation with an undoubtedly convenient location, both for the town centre & walking to Troon’s sweeping promenade/seafront – a delight to enjoy on the best or wildest weather days …and no searching for a car parking space, with its very welcome residents parking conveniently situated adjacent to the property. To view, please telephone BLACK HAY ESTATE AGENTS direct on 01292 283606. The Home Report will be available to view here exclusively on our blackhay.co.uk website. If you wish to discuss your interest in this particular property - please get in touch with our Estate Agency Director/Valuer Graeme Lumsden on 01292 283606.









