Archives
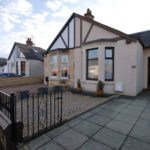 February 2, 2022 9:33 pm
Published by Paula Haworth
February 2, 2022 9:33 pm
Published by Paula Haworth
*NEW to Market - Available to View Now* A superb opportunity to acquire a desirable Traditional Cottage Style Bungalow set amidst an attractive terrace of similar style homes, within highly popular Prestwick, sought after for its vibrant town centre and proximity to the sweeping seafront/promenade. This absolutely charming home is deceptive externally, internal viewing reveals extended on-the-level accommodation of 3 Main Apartments with the rear facing apartments enjoying garden views/and access from the featured patio doors. The accommodation offers flexibility of use and although used by the owner as 2 public/1 bedroom, it easily reverts to 1 public/2 bedroom.
The accommodation stretches rearwards and is on-the-level with an undeveloped attic area …comprising, welcoming reception hall with walk-in storage/cloaks cupboard concealing the access hatch to the attic area, a spacious bay windowed “master” bedroom to the front (No 1), centrally positioned is a most appealing lounge/dining with patio door to garden, an older style yet very neatly presented kitchen is accessed from the lounge/dining (the kitchen also has a rear door to the garden), a short corridor hall leading from the kitchen has a door to the side opening onto the older style bathroom, whilst ahead a final door opens onto the rear bedroom (No 2) – currently a comfortable living room, again with patio door to garden.
The specification includes both gas central heating & double glazing. EPC – D. A private garden area is featured to the front, partly accommodating a private driveway for off-street parking whilst the rear garden invites one to relax or potter outdoors with 3 access points from the house. A communal pathway running along the rear boundaries of these terraced properties provides separate access for moving wheelie bins (details to be confirmed from title deeds). On-street parking is also available. (noting that some adjacent properties appear to have developed their shaped attic areas however planning permission etc would be required and the shape of this area, in our opinion, limits development to a degree)
This style of home remains highly sought after by local buyers and particularly Glasgow based buyers seeking a change of lifestyle from city to seaside. Prestwick’s thriving town centre provides an interesting mix of shopping/amenities, a welcome contrast to typical repetitive high street offerings. The A79/A77 are a short car journey away from Briarhill Road providing convenient access North & South …and of course Prestwick promenade/seafront invites one to relax by-the-sea on calm summer days or stride out on bracing autumn/winter seafront walks when one can enjoy the seaspray!
In our view… the competitive price does reflect that the property would benefit from modernisation however it has clearly been a much loved & very comfortable home to its owner. There is no doubt that the new owner/s will be purchasing a Charming Home which they can re-style to suit their taste/budget …and comfortably enjoy in the years to come.
To view, please telephone BLACK HAY ESTATE AGENTS direct on 01292 283606. The Home Report is available to view exclusively on our blackhay.co.uk website. The Floorplan & Room Dimensions will be available/uploaded soon. If you wish to discuss your interest in this particular property - please get in touch with our Estate Agency Director/Valuer Graeme Lumsden (one of Scotland’s most experienced estate agents with 35 years in the property industry) …on 01292 283606.
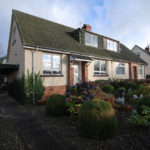 January 17, 2023 11:51 am
Published by Paula Haworth
January 17, 2023 11:51 am
Published by Paula Haworth
* NEW to Market - Available to View Soon * Within ever popular Symington Village, this highly desirable Chalet Style Semi Detached Bungalow has been a comfortable home to its current owner over many years, featuring 4 Main Apartments over 2 levels which offer flexibility as either 1 Public/3 Bedrooms or 2 Public/2 Bedrooms.
Set amidst mature cottage style gardens reflecting the owner’s keen interest in same, the private gardens allow one to enjoy pottering or relaxing when the weather invites one outdoors. A private gated driveway provides off-street parking with a carport/canopy providing sheltered parking to the side. On-street parking is also available.
Internal viewing reveals a charming home which would benefit from a degree of modernisation however it is in move-in condition. The ground floor comprises, reception hall, lounge with separate kitchen to the rear (“dated” style kitchen fitments), a 2nd public room which can easily be used as a 3rd/”downstairs” bedroom if required whilst a modern style bathroom (bath replaced with shower cubicle) is located off the reception hall. A staircase from the hallway leads to the upper levels which features 2 double bedrooms (Nos 2 & 3) with No 2 being particularly spacious. The specification includes both gas central heating and double glazing. EPC – D.
Symington Village is conveniently position for access onto the A77 which links north to Glasgow or south to Ayr/Prestwick/Troon and along the South West Coast of Scotland. Ayr & Prestwick are easily accessible whilst particularly popular Troon features its own marina. Ayrshire's sweeping coastline is also notable for its world renowned golf courses. Prestwick Airport is a short journey away. Symington Village has its own Primary School, local Convenience Store shopping and the popular Wheatsheaf Inn. The village is of broad appeal, popular with locals, those looking for a village setting and commuters alike, being an approx' 30 minute commute by car from Glasgow City Centre (a local bus service stops in the village), whilst Edinburgh/East Coast Buyers often favour the better weather of the West Coast.
In our view… a rare opportunity to acquire a Charming Home, of cottage style/broad appeal, with internal viewing highly recommended. To discuss your interest in this particular property please contact Graeme Lumsden, our Director/Valuer, who is handling this particular sale – 01292 283606. To secure a Viewing Appointment please contact BLACK HAY ESTATE AGENTS on 01292 283606. The Home Report is available to view here exclusively on our blackhay.co.uk website.
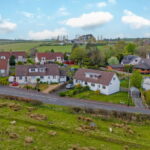 May 14, 2024 8:52 am
Published by Paula Haworth
May 14, 2024 8:52 am
Published by Paula Haworth
* NEW to Market - Available to View Now * Enjoying a wonderful position/countryside outlook on the edge of Hollybush, circa 5.5 miles miles from Ayr, this rarely available Cottage Style Semi Bungalow will be of particular appeal to those yearning to enjoy countryside living whilst not being isolated or distant from main commuting routes and towns. This charming home features flexible 4 Main Apartment Accommodation over 2 levels amidst its corner site/lawned gardens.
Ready to move-in with very minor work to complete (internal doors require to be re-hung). The well proportioned accommodation on the ground floor comprises, reception hall, lounge to the front enjoying delightful open countryside views, separate dining room (or alternative 3rd downstairs” bedroom), kitchen to rear with door onto rear garden whilst the bathroom is off the reception hall. On the upper level, 2 further bedrooms enjoy attractive countryside views.
The specification includes both gas central heating & double glazing. EPC – C. Private gardens are situated to the front, side & rear (noting at the time of filming the property the gardener was delayed, the owner expects the lawn to be back to normal length soon). The private driveway to the front provides valued off-street parking whilst also leading to a former garage space(will be removed prior to the entry date). The unfitted internal doors will be left for the incoming purchase to fit. On-street parking is also available.
Hollybush is located approx. 5.5 miles south east of Ayr on the A713 from the A77 (and approx’ 4 miles from Ayr Hospital) whilst travelling further south east on the A713 through Dalmellington (approx’ 14.5 miles) one heads through the picturesque Galloway countryside and its wonderful Dark Sky Park where the starscapes are simply breathtaking on a clear night. A wide variety of amenities can be found within travelling distance. The A77 passing through the outskirts of Ayr provides convenient links north or south. Public transport includes bus. Prestwick Airport is approx’ 12.5 miles away. Ayrshire is famed for its Golf Courses, historical connection with “the Poet” Robert Burns and many worthy historical attractions. The coastline from North to South Ayrshire has fine views/beaches and is well worthy exploring/visiting.
In our view…an easy to recommend opportunity for those seeking a countryside home which combines value/accommodation/views and all within convenient commuting distance of Ayr and surrounding towns …whilst also allowing one to travel out into the wonderful Ayrshire/Galloway countryside.
To discuss your interest in this particular property, please contact Graeme Lumsden, our Director/Valuer, who is handling this particular sale - 01292 283606. To enquire about Viewing please contact BLACK HAY ESTATE AGENTS on 01292 283606. The Home Report & Floorplan/Room Sizes are available to view here on our blackhay.co.uk website.
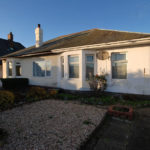 December 1, 2021 2:22 pm
Published by Paula Haworth
December 1, 2021 2:22 pm
Published by Paula Haworth
*NEW to Market - Available to View Now* A superb opportunity for the buyer seeking a home with real potential, this continually sought after Semi Detached Bungalow does requires modernisation however the competitive price clearly allows scope for the successful purchaser to re-style to their own taste/budget. The 3 Main Apartment accommodation offers flexibility of use, all on-the-level, whilst a formally undeveloped attic perhaps offers further development potential (subject to required planning permission etc) – presently part floored/lined for storage.
The accommodation is accessed via a side main door entrance, comprising, reception hall, bay windowed room to the front which is noted as bedroom No 1 however it could be used as a 2nd public room if required, adjacent is a smaller front facing bedroom (No 2), whilst to the rear a spacious lounge with a separate kitchen off, the bathroom is situated off the reception hall. It is likely that the successful purchaser will modernise the kitchen & bathroom areas in addition to decor/carpets etc.
The specification includes both gas central heating & double glazing. EPC – Tbc. A private garden area is featured to the front, also accommodating a much valued private driveway which provides off-street parking, whilst the rear garden is on lower level, providing outdoor space to relax or potter.
Semi Detached Bungalows remain continually sought after, and in our view this is an excellent opportunity for the enthusiastic buyer to create their own style of home, rather than paying a premium for a similar modernised home which they well end up refurbishing further.
To view, please telephone BLACK HAY ESTATE AGENTS direct on 01292 283606. The Home Report will be available to view soon, exclusively on our blackhay.co.uk website. If you wish to discuss your interest in this particular property - please get in touch with our Estate Agency Director/Valuer Graeme Lumsden (one of Scotland’s most experienced estate agents with 35 years in the property industry) …on 01292 283606.
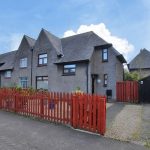 October 24, 2018 9:48 am
Published by Paula Haworth
October 24, 2018 9:48 am
Published by Paula Haworth
* NEW to Market - Full details to Follow - Available to View Now *
Particularly desirable Semi Detached Villa within popular locale. Enjoying favoured corner position/gardens with Private Driveway & Garage. Featuring stylish well proportioned accommodation over 2 levels. Extensively upgraded by present owners at considerable expense, Reception Hall, attractively presented Lounge/Dining, Fabulous Modern "Luxury" Breakfasting Kitchen (door to rear gardens), 3 spacious Bedrooms on upper level (Bedroom No 2 presently utilised as a Dressing Room), Very stylish Modern Bathroom (off the Reception Hall). Gas CH, Double Glazing, EPC - C. A superb Family Home, very convenient for local schools. To View, telephone BLACK HAY Estate Agents 01292 283606
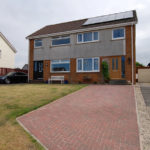 July 21, 2021 8:48 pm
Published by Paula Haworth
July 21, 2021 8:48 pm
Published by Paula Haworth
*NEW to Market - Available to View Now* A neatly presented Modern Semi Detached Villa within popular residential development of mixed style modern homes, itself within Coylton Village, approx. 5 miles from Ayr (by bus or private car). Although of broad appeal, this continually sought after home is likely to be of particular appeal to the 1st-time buyer or those seeking their 1st family home. Internally the focal points include a spacious lounge/dining with a professionally extended sun room enjoying views/access to the colourful (when in season) rear gardens/patio whilst externally the neatly presented monobloc driveway is an attractive/welcome addition. The property also enjoys an elevated/open outlook to the front, not directly overlooked by other properties.
The excellent accommodation is featured over 2 levels, comprising on ground floor - reception hall with a useful walk-in storage cupboard, spacious open-plan lounge/dining room with access via French style doors to the rear onto a charming smaller sun room which overlooks the rear gardens – patio doors connect to the garden, separate modern style kitchen to the rear (door to garden). On the upper level, 3 bedrooms together with a stylish modern bathroom (larger walk-in shower cubicle instead of bath).
The specification includes both gas central heating and double glazing. Attic storage is available. EPC – Tbc. Neatly presented private gardens are provided to the front and rear, the front with sloping lawn and attractive monobloc driveway whilst the rear is a mix of paved patio/lawn and flower/shrubs etc with a useful greenhouse and garden shed. The longer monobloc driveway provides private parking for 2 vehicles.
In our view, this ever popular Semi Detached Villa combines a favoured location, excellent accommodation with the added benefit of a charming sun room which does offer flexibility of use. Convenient for commuting west to Ayr/the A77 and the sweeping Ayrshire Coastline (via the A70 which passes through Coylton Village) or east out to the countryside/towns/villages beyond
To view, please telephone BLACK HAY ESTATE AGENTS direct on 01292 283606. The Home Report is available to view here exclusively on our blackhay.co.uk website - Mortgage Valuation figure of £145,000. If you wish to discuss your interest in this particular property - please get in touch with our Estate Agency Director/Valuer Graeme Lumsden on 01292 283606.
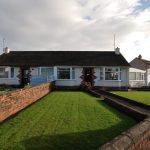 November 8, 2018 2:00 pm
Published by Paula Haworth
November 8, 2018 2:00 pm
Published by Paula Haworth
* NEW to Market - Full details to Follow - Available to View Now *
Desirable Extended Semi Detached Bungalow, within sought after Prestwick locale. Favoured corner site with Private Driveway & Detached Garage. Flexible extended Accommodation, all on-the-level. Added benefit of large Floored/Lined Attic area with access via fixed staircase off the rear hallway. Some modernisation required, however offering real potential for the successful purchaser. Reception Hall, spacious Lounge, larger Extended Dining/Kitchen, 2 Double Bedrooms with larger 5 piece Extended Bathroom. Useful Utility Porch to side provides covered link across to the Garage. Gas CH & Double Glazing. EPC - D. Private Gardens stretch across the front, whilst smaller to the rear. A fantastic opportunity to acquire a most desirable Extended Semi Bungalow. To View, telephone BLACK HAY Estate Agents 01292 283606
 July 27, 2020 1:46 pm
Published by Paula Haworth
July 27, 2020 1:46 pm
Published by Paula Haworth
* NEW to Market - Available to View Now *
Continually sought after Semi Detached Villa within favoured residential locale of mixed style modern homes. Although requiring internal modernisation the property will be of particular appeal to those seeking a home offering real potential to re-style/fit to their own taste/budget.
Featuring desirable 5 Main Apartment accommodation over 2 levels, well proportioned, comprising, reception hall with useful “downstairs” wc off, spacious lounge to the front with semi-open plan dining room to the rear, separate kitchen to the rear (accessed from the dining room). On upper level, three bedrooms (2 double & 1 single) with a modern style bathroom (featuring shower cubicle rather than bath).
Excellent attic storage is available. The specification includes gas central heating & double glazing. EPC – C. Mature private gardens are situated to the front & rear. A good sized driveway provides private/off-street parking .
In our view… a superb opportunity to acquire a particularly desirable family home with real potential, priced to allow scope for modernisation. To view this particular property please telephone BLACK HAY ESTATE AGENTS direct on 01292 283606. The Home Report is available to view on our blackhay.co.uk website. If you wish to discuss your interest in this particular property - please get in touch with our Estate Agency Director/Valuer Graeme Lumsden on 01292 283606.
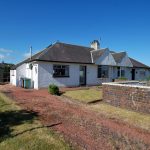 June 21, 2018 9:27 am
Published by Paula Haworth
June 21, 2018 9:27 am
Published by Paula Haworth
** NEW to Market - Available to View Now **
Seldom available within this easily missed cul de sac, an ever popular Semi Detached Bungalow, deceptive externally, internal viewing reveals flexible and particularly desirable 5 Main Apartment accommodation over 2 levels with the competitive price allowing scope for the successful purchaser to upgrade to their own particular interior style & budget.
This excellent home enjoys favoured position at the head of the cul de sac with good sized gardens also incorporating a lengthy driveway which provides generous private parking whilst also leading to a detached garage situated to the rear.
As stated, the property would benefit from internal modernisation, hence the competitive price, noting however the positive Home Report Mortgage Valuation of £140,000 for the property in its current unrefurbished condition.
The accommodation features 5 Main Apartments over 2 levels, in particular, the ground floor comprises, reception hall, lounge, dining/family room, kitchen (with door to rear garden), 2 bedrooms (Nos 1 & 2) together with bathroom. A staircase to the side of the dining/family room leads to the upper level which comprises a further bedroom (No 3) with a most useful smaller room off which is adaptable as dressing room, playroom, study area etc. In addition a useful small wc is situated off the upper hallway.
The specification includes both gas central heating and double glazing. EPC - D. Private gardens are situated to the front, side & rear, lawned to the front/side whilst the rear paved for ease of maintenance. The aforementioned lengthy private driveway & garage are valued features whilst there is also on-street parking possible within the cul de sac.
In our view No 12 Rosslyn Place represents a real opportunity for those clients seeking to create their own special home. Viewing by Appointment Only please, thank you. Telephone BLACK HAY Estate Agents on 01292 283606. The Property Home Report is available to view on our blackhay.co.uk website, search for the property then simply click on the "View Home Report" Tab.
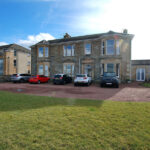 March 7, 2024 10:05 am
Published by Paula Haworth
March 7, 2024 10:05 am
Published by Paula Haworth
* NEW to Market - Available to View Now * Kirkmay itself enjoys attractive open views to the front over the adjacent Golf Course. Prestwick’s thriving town centre is within easy walking distance and the public transport includes Prestwick Train Station, located a short walk away …whilst the sweeping promenade/seafront (literally a 1minute walk) encourages one to enjoy the wonderful views on sunny or stormy days!
Flat No 5 (in contrast to Flats 1 – 4) has its own separate Main Door Entrance to the rear/side, with access from either just off Ardayre Road or down the left hand side/to the front of Kirkmay. The private main door opens onto a reception hall which provides access onto the remaining apartments, just off the hallway – a useful box-style room (which has been a small bedroom in the past) and a separate wet-room style modern shower room/wc, on the other side of the hallway an access door opens onto the splendid former ballroom – now a large lounge/dining with a patio door enjoying views/access onto the communal paved patio garden area to the rear, off the lounge/dining are a good sized separate kitchen and double bedroom (No 1).
The specification includes both gas central heating and double glazing. EPC – D. Residents parking is available to the front of the property (unallocated) whilst a private garage located to the rear is included with the sale (potential Buyer’s advised to check size for their vehicle or storage as it will suit smaller cars only). The building is professionally factored with communal charges applied, shared between residents (details available upon request). We are advised the garden area to the front and enclosed patio style area to the rear are communal (details to be confirmed from title deeds/plan) – the rear garden area can be accessed internally via the patio door from the lounge/dining room or externally from the rear access lane or side pathway from the front.
In our view …an excellent opportunity to acquire a Unique Character Home with scope to re-style, whilst its wonderful “near-seafront” location awaits the successful purchaser. To discuss your interest in “Kirkmay” - Apartment No 5, please contact Graeme Lumsden, our Director/Valuer, who is handling this particular sale – 01292 283606 or gpl@blackhay.co.uk To arrange a viewing please contact Paula Haworth on 01292 283606. The Home Report is available to view here on our blackhay.co.uk website.









