Archives
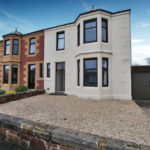 May 13, 2021 1:00 pm
Published by Paula Haworth
May 13, 2021 1:00 pm
Published by Paula Haworth
* New to Market - Available to View Now * "CRAIGOWER", Prestwick. A rare opportunity to acquire a highly desirable larger proportioned Traditional Sandstone Semi Detached Villa enjoying a sought after "near seafront" location on Marina Road, literally moments walk from Prestwick's sweeping promenade/seafront. Substantial traditional homes of this style remain rare to the market and are particularly valued by family buyers and Glasgow based buyers seeking a change of lifestyle from city to seaside.
Rarely available of this proportion, "Craigower" retains considerable character with the spacious apartments throughout being of immense appeal, easily accommodating a growing family, or equally suited to those wishing more space in which to relax/entertain. The property has served its current owners as a comfortable family home and the opportunity exists for the successful purchaser to re-style to suit their own taste/budget with the 3 level accommodation layout offering flexibility - currently utilised as 3 Public/4 Bedrooms however can revert to 2 Public/5 Bedrooms (the room not pictured is used as a temporary home office/study).
The property stands neatly on Marina Road with its painted stone front, pebbled gardens and driveway which leads to an attached angular garage (noting its angular shape will limit vehicle use however its "tandem" style offers superb extended storage). To the rear, twin paved patio areas sit adjacent to an enclosed lawned garden in which to relax or let children play securely. The sweeping seafront being literally 1 minute's walk encourages one to explore/enjoy the magical attraction of Prestwick's beach/seafront. Partial seascape views can be enjoyed from the bay windowed upper "master" bedroom (No 1), across adjacent residence, with glimpses of the Isle of Arran on the horizon.
In particular the accommodation comprises, on ground floor, most welcoming character reception hall (cloakroom off), formal bay windowed lounge, separate dining/family room, breakfasting kitchen with open utility area and short hallway to rear door (useful wc off), a 3rd public room nestles between the lounge & dining/family rooms - offering flexibility of use. A fine period bannister staircase rises from the reception hall, passing the half-level landing which features a stylish modern main bathroom & spacious bedroom No 4 (presently undecorated awaiting decorator). Moving on to the upper hallway, 3 bedrooms are featured including the "master" bedroom with its elevated bay window views, noting that bedroom No 3 has a useful corner shower cubicle and vanity/wash-hand basin allowing semi en-suite style use. Excellent attic storage is provided. Both gas central heating & double glazing are featured. EPC - E. On-street parking is also available.
Prestwick is very popular with its thriving town centre and coastal location. With Glasgow approx' 30 miles away Prestwick properties are particularly popular with Glasgow based buyers relocating (knowing the value of these style of homes in Glasgow!) ...those commuting to Glasgow either by car (the A77 easily accessible from Prestwick) or by the popular train/bus service from Prestwick to Glasgow ...and of course local buyers seeking to move nearer to the seafront & requiring a larger family proportioned home.
Graeme Lumsden, Director/Valuer of BLACK HAY Estate Agents comments...
" With 35 years working in the property industry across Scotland, that iconic phrase location, location & location remains one of the key desirability factors. In addition, post-lockdown has delivered a notable increase in buyers seeking a more relaxed style of living, work/life balance and who value highly the magic ingredient of a near-seafront location.
Craigower ticks so many boxes for a wide variety of buyers - its desirable location with partial sea view, plus ...substantial accommodation, private parking, character/charm, being located in Prestwick which is undoubtedly a sought after & thriving coastal town.
If you are reading this and want to buy/live in Prestwick then you probably already appreciate everything Craigower has to offer ...and no doubt you also appreciate this is indeed a wonderful opportunity. The successful buyer will surely enjoy celebrating when they collect their keys on removal day ...when their dream becomes reality."
To view, please telephone BLACK HAY ESTATE AGENTS direct on - blackhay.co.uk The Home Report will be available to view exclusively on our blackhay.co.uk website. If you wish to discuss your interest in this particular property - please get in touch with our Estate Agency Director/Valuer Graeme Lumsden (one of Scotland's most experienced estate agents with 35 years in the property industry) blackhay.co.uk
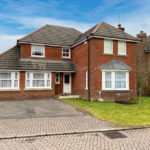 May 5, 2021 2:00 pm
Published by Paula Haworth
May 5, 2021 2:00 pm
Published by Paula Haworth
** NEW to Market - Available to View Now ** A highly desirable larger Modern “Luxury Style” Detached Villa within favoured Bryant Built Residential Development, situated in Deaconsbank adjacent to Newton Mearns. This superb family home has been enhanced further by its present owners with the conversion of the former double integrated garage which now forms a semi-open plan dining & family room with a useful separate study off. Bryant Homes completed this particular property circa 1999, we understand this was one of only 2 “Ailsa” Style Homes built which were believed to be the largest style at that time – with the garage conversion completed the accommodation extends to 8 Main Apartments (plus the useful small study/workroom), over 2 levels.
Deaconsbank is adjacent to Newton Mearns, connected by Deaconsbank Road, convenient for access across the south side with its wide arrange of shopping/amenities whilst the popular Mearns Cross & Silverburn Shopping Centres are easily accessible by car. The M77 is a short car journey providing convenient city centre access by car or one can use the train via the station a short distance away. A variety of local parks & golf courses are also nearby. No 7 Deaconsbank Gardens benefits from being within the Glasgow Boundaries, outwith East Renfrewshire where comparable properties would likely be assessed in a higher council tax band due to their higher purchase price. The school catchment will be Glasgow however at present if a family already has children attending East Renfrewshire Schools then they would continue doing so (potential buyers are advised to check latest school entry requirements direct with their desired school).
The flexible accommodation comprises on ground floor – reception hall with useful “downstairs” wc off, lounge with multi-fuel fire being a warm focal point when loaded with crackling logs, the dining & family rooms are semi-open plan with a separate small study/workroom off, the kitchen features a useful utility room adjacent, an informal living room/office with patio doors is available as a 4th public room or 5th bedroom if required. On the upper level, the “master” bedroom (No 1) features a stylish re-fitted en-suite, 3 further bedrooms are provided served by the family bathroom located off the upper hallway.
The property features both gas central heating & double glazing. Attic & internal storage/wardrobes are available. EPC – C. Private gardens are situated to the front & rear whilst the monobloc driveway to the front provides private parking.
In our view, a rare opportunity to acquire a particularly desirable Bryant Homes Detached Villa which can genuinely accommodate a growing family and indeed provide space for “home-working” if required. . To view, please telephone BLACK HAY ESTATE AGENTS direct on 01292 283606. The Home Report 1s available to view here exclusively on our blackhay.co.uk website - Mortgage Valuation figure of £370,000. If you wish to discuss your interest in this particular property - please get in touch with our Estate Agency Director/Valuer Graeme Lumsden on 01292 283606.
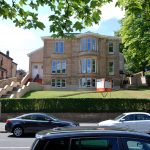 February 27, 2018 10:39 am
Published by Paula Haworth
February 27, 2018 10:39 am
Published by Paula Haworth
A Bespoke Redevelopment of a Distinctive Traditional Detached Victorian Villa, now forming 3 Luxurious Conversions (2 Sold - only 163A remaining), located on Garden, Ground & Upper Levels, each combining the Original Character of Inglisby with the contemporary style of the 21st Century.
No 163A Nithsdale Road, Pollokshields - The UPPER Conversion and the largest with impressive elevated views. Exceptional 6/7 Main Apartment Accommodation, Circa 1985 Sq Ft', presented to "Show Home" standard, ready to move-in. The flexible layout enables the accommodation to be utilised as 1/2 public (incl' the Dining style Hall) plus 4 Bedrooms & Study or 2/3 Public plus 3 Bedrooms & Study.
In particular, a Private Main Door Entrance opens onto a striking vaulted Private Staircase which leads up/opens onto a dramatic 42' long Reception Hall - ideal for entertaining as Dining style Hall or entertainment space with quality panelled doors onto the remaining apartments, all well proportioned with fine views to the front & garden views to the rear. To the front - an elegant & most substantial 5 frame oriel windowed Lounge, adjacent a separate Dining Room (or 4th Bedroom if required) with double window feature, luxury Breakfasting Kitchen - fully integrated. To the rear - the Master Bedroom with Luxury En-Suite, Two further Bedrooms, a fabulous Main Bathroom and a useful Study complete this fantastic home. The attic area of Inglisby is private to this property and will be legally conveyed with the sale.
Gas Central Heating & Double Glazing are featured. EPC - Tbc. A private garden area to the rear will be conveyed with this particular property. Factors have been appointed on behalf of the 3 Owners to ensure that the property is professionally maintained. Parking is on-street.
An EXCEPTIONAL HOME - An EXCEPTIONAL OPPORTUNITY
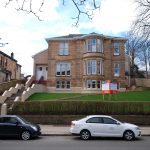 February 27, 2018 10:15 am
Published by Paula Haworth
February 27, 2018 10:15 am
Published by Paula Haworth
Bespoke Redevelopment of a Distinctive Traditional Victorian Villa, now 3 BRAND NEW Luxurious Conversions. This the Ground Floor, 5/6 Main Apartments with Original Character of Inglisby complemented by contemporary 21st Century style/fittings.
....all 3 Conversions will be open to view during the Opening Hours noted. Further Viewings times are available by contacting BLACK HAY Estate Agents 01292 283606 or email pollokshields@blackhay.co.uk
A Bespoke Redevelopment of a Distinctive Traditional Detached Victorian Villa, now forming 3 Luxurious Conversions, located on Garden, Ground & Upper Levels, each combining the Original Character of Inglisby with the contemporary style of the 21st Century.
No 163B Nithsdale Road, Pollokshields - The GROUND Floor Conversion. Exceptional 5/6 Main Apartment Accommodation is presented to "Show Home" standard, ready to move-in. The flexible layout enables the accommodation to be utilised as 1/2 public (incl' the Dining style Hall) plus 4 Bedrooms or 2/3 Public plus 3 Bedrooms.
In particular, a Private Main Door Entrance opens onto the Vestibule which in-turn opens onto a striking 42' long Reception Hall - ideal for entertaining as Dining style Hall or entertainment space with quality panelled doors onto the remaining apartments, all well proportioned with fine views to the front & garden views to the rear. To the front - an elegant & most substantial 5 frame oriel windowed Lounge, adjacent a separate Dining Room (or 4th Bedroom if required) with triple window feature, luxury Breakfasting Kitchen - fully integrated. To the rear - the Master Bedroom with Luxury En-Suite, Two further Bedrooms and a fabulous Main Bathroom complete this fantastic home.
Gas Central Heating & Double Glazing are featured. A private garden area to the rear will be conveyed with this particular property. Factors have being appointed on behalf of the 3 Owners to ensure that the property is professionally maintained. Parking is on-street.
 July 21, 2021 9:36 pm
Published by Paula Haworth
July 21, 2021 9:36 pm
Published by Paula Haworth
*NEW to Market - Available to View Now* Doonvale Drive, Alloway – An excellent opportunity to acquire a desirable Modern Detached Villa by well regarded Stewart Milne Homes. This particular style “The Thorntonhall” featuring ideal family accommodation of 7/8 Main Apartments, noting that this is the original specification without the integral double garage having been converted – rather than apparently similar size homes which have sacrificed the double garage to extend their accommodation. The property enjoys an attractive setting within favoured residential development of mixed style modern family/executive homes on the outskirts of Ayr, itself on the South West Coast of Scotland.
Well proportioned apartments are featured over 2 levels, easily accommodating a growing family. Larger style Detached Villas are particularly popular with local buyers looking to upsize, with Glasgow buyers who continue to re-locate from city to the coast/seaside for a more relaxed lifestyle/work balance, whilst clients re-locating from England to Scotland remain strong contenders for larger modern luxury style homes. The well proportioned apartments are laid out over 2 levels, offering flexibility as required – normally utilised as 2/3 Public & 5 Bedrooms. If required, the integral double garage also allows further expansion within the footprint of the existing property (less expensive than add-on accommodation) – subject to required planning permission etc.
Internal viewing reveals a comfortable & adaptable family home, comprising on the ground floor, the reception hall with useful “downstairs” wc off, bay windowed lounge to the front with a separate dining room to the rear featuring connecting “French style” doors, also to the rear a semi open-plan style integrated kitchen/dining/breakfasting room (patio doors from here onto private rear gardens) with a useful separate utility room (access from here to the integral double garage).
All the bedrooms, easily accommodating a growing family, are featured on the upper level with a staircase from the reception hall leading to the upper hallway – the master bedroom (No 5) to the front with en-suite whilst bedroom No 1 (presently a large games room) is a large bedroom which could easily be utilised as a childrens living/games room or teenager’s bedroom/living room, 3 further bedrooms are located to the rear (Nos 2, 3 & 4) with bedroom No 2 featuring an en-suite. The main bathroom is also situated on the upper level.
The specification includes both gas central heating and double glazing. Private gardens are featured to the front & rear, neatly presented/landscaped with the rear fenced for privacy providing a safe/enclosed child-friendly play area or outdoor space in which to relax on better weather days. The private driveway provides off-street parking for several vehicles whilst also leading to a much-valued integral double garage which provides secure parking/storage. A wonderful Summer House is located within the rear garden allowing one to enjoy sheltered outdoor time, either to relax or entertain.
In our view… of huge appeal to those clients seeking a larger Modern Luxury Style Detached Home with the flexibility to accommodate an existing/growing family or provide more space in which to entertain/enjoy, support homeworking etc.
To discuss your interest in No 51 Doonvale Drive please contact Graeme Lumsden, our Director/Valuer, who is handling this particular sale – 01292 283606 or gpl@blackhay.co.uk Internal Viewing is invited by contacting BLACK HAY ESTATE AGENTS on 01292 283606.
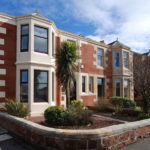 March 20, 2020 12:08 pm
Published by Paula Haworth
March 20, 2020 12:08 pm
Published by Paula Haworth
*NEW to Market - Available to View Now*
You can View the Property Movie/Virtual Tour ....here on our blackhay.co.uk website (simply click on the appropriate "Tab" below the photos to open). Our website displays an extended array of photographs. The floorplan is also available on our website. The Home Report will be available from Monday 23 March 2020. A Full Colour Digital PDF Brochure should be available Online by Wednesday 25 March 2020 - noting this will contain all the information/photos etc, already available here).
The sale of this particular property is being handled by Graeme Lumsden (our Estate Agency Director/Valuer). To arrange a Private Viewing Appointment, discuss your interest in this particular property or request a copy of the Home Report, please call BLACK HAY Estate Agents on 01292 283606 (over this weekend you can call Graeme direct on 07870 255797).
ARDMORE, Prestwick. What a wonderful opportunity! …a chance to own a substantial Traditional Sandstone Semi Detached Villa enjoying a highly sought after “near seafront” location on Marina Road, literally moments walk from Prestwick’s sweeping promenade/seafront. Rarely available of this proportion, Ardmore features 7 Main Apartments over 2 levels, ideally suited to the family buyer seeking a character home which can accommodate a growing family, equally suited to those wishing more space in which to relax/entertain with the well proportioned accommodation over 2 levels offering flexibility of use.
Ardmore is attractively set amidst private landscaped gardens on a favourable corner site which provides a highly sought after driveway/garage. The rear gardens are particularly private/enclosed and a safe haven for children’s play or adults relaxing on those sought after sunny days. The sweeping seafront being literally 1 minute’s walk encourages one to explore/enjoy the magical attraction of Prestwick’s beach/seafront. Partial seascape views can be enjoyed from the “master” bedroom, across adjacent residence, with glimpses of the Isle of Arran on the horizon.
In particular the accommodation comprises, on ground floor, most welcoming reception hall (useful downstairs wc off), formal bay windowed lounge (currently this has been willingly surrendered to the owner’s children as their very own playroom), separate family/tv room, dining room, dining or breakfasting kitchen. An attractive bannister staircase rises from the reception hall, passing the half-level landing which features the main bathroom & bedroom No 4. Moving on to the upper hallway, 3 bedrooms are featured including the “master” bedroom with its elevated bay window views & a very stylish en-suite shower room/wc.
Excellent attic storage is provided. Both gas central heating & double glazing are featured. EPC – Tbc. Private landscaped gardens are situated to the front & rear, whilst beyond the rear garden boundary there is a private driveway leading to a detached garage which offers much valued off-street/secure parking. On-street parking is also available. Prestwick is very popular with its thriving town centre and coastline location, with Glasgow approx’ 30 miles away, hence Prestwick properties are popular with those commuting to Glasgow either by car (the A77 easily accessible from Prestwick) or by the popular train/bus service from Prestwick to Glasgow.
Graeme Lumsden, Director/Valuer of BLACK HAY Estate Agents comments…
“ With over 33 years working in the property industry, that iconic phrase location, location & location ....is still what property professionals recall when describing one of the key factors about property ….location, location, location! Ardmore has the magic location factor, plus… substantial accommodation, private parking, enjoys a near seafront position, retains character/charm, is positioned in Prestwick - a sought after/thriving coastline town ….If you are reading this and want to buy/live in Prestwick, you probably already appreciate everything No 51 Marina Road has to offer...... In short, this is a wonderful opportunity! ....I need say no more. ”
To arrange a Private Viewing please contact BLACK HAY Estate Agents on 01292 283606 (for the 1st weekend you can also call 07870 255797). (In light of the current Covid19 situation we respectfully ask those clients wishing to view to please adhere to any safety/sanitizing requests – your safety, our clients & our own safety is important, as is the wider community. Thank you.)
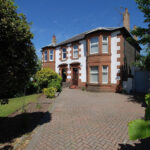 June 10, 2023 8:00 am
Published by Paula Haworth
June 10, 2023 8:00 am
Published by Paula Haworth
* NEW to Market - Available to View Now * Seldom available Traditional Semi Detached Villa within favoured Prestwick locale. Enjoying a most appealing setting amidst its larger private gardens with a gated private driveway providing an imposing "first impression". Internally featuring highly desirable larger proportioned accommodation extending to 6 main apartments, offering flexibility of use.
A very comfortable home to its owners over many decades, retaining considerable character & charm. The competitive price provides scope for the successful purchaser to create their own stylish interior/specification. The property has been built centrally amidst its larger plot/garden, favourably set back from the road back whilst still providing a surprisingly larger rear garden - likely to be of particular appeal to the family buyer or those yearning for a home which they can successfully extend to to create their own unique living space (subject to acquiring planning permission etc).
The main entrance is onto a welcoming reception hall, from there access to ground floor apartments or via the bannister staircase to the upper apartments. On the ground floor - an impressively proportioned bay windowed formal lounge to the front, directly behind a dining/family room (or alternative 4th bedroom), to the rear - the kitchen (door off to the rear garden/garage access) whilst a small room adjacent could be utilised as a breakfasting room/study or perhaps be developed as part of a new kitchen layout (subject to acquiring planning etc).
The accommodation on the upper level comprises, 3 bedrooms with the "master" bedroom (No 1) being bay windowed to the front (necessity meant an en-suite was created within this room however visually it does currently detract from what is a fine bedroom), whilst bedroom Nos 2 & 3 are situated to the front & rear respectively. The main bathroom is situated off the half-level landing. A useful small "downstairs" wc is situated to the rear on the ground floor.
Gas central heating is featured. Attic storage is available with an access ladder tucked within the upper landing cupboard. The private gardens are well established with mature trees/shrubs/flowers, semi-screened to the front with lawn bordered by the private driveway which leads to a garage positioned to the side. To the rear, the main lawn is of good size with useful outbuildings/stores, whilst a further "hidden" lawn is tucked behind, a real & pleasant surprise allowing both imagination & reality to play.
Prestwick remains very popular with its thriving town centre and coastal location. With Glasgow approx' 30 miles away Prestwick properties are particularly popular with Glasgow based buyers relocating (knowing the value of these style of homes in Glasgow!) ...those commuting to Glasgow either by car (the A77 easily accessible from Prestwick) or by the popular train/bus service from Prestwick to Glasgow ...and of course local buyers seeking a larger family proportioned home within easy walking distance of the seafront.
Graeme Lumsden, Director/Valuer of BLACK HAY ESTATE AGENTS comments...
" Throughout my 36 years in the property industry I have enjoyed valuing/selling an enviable variety & number of homes, in particular Traditional Homes which remain highly sought after.
Substantial traditional homes in Prestwick are indeed rare to the market. In my view... No 61 St Quivox Road is a special home for a number of reasons, to me it is a classic Glasgow Buyer Traditional Home however it enjoys the more appealing setting of Prestwick with its desirable seaside location, additionally it offers the successful buyer real potential to create a spectacular home with its larger internal proportions & outdoor space.
In my view... it will be a very lucky & delighted buyer who secures this Special Home. "
To view, please telephone BLACK HAY ESTATE AGENTS direct 01292 283606 - blackhay.co.uk The Home Report is available to view here exclusively on our blackhay.co.uk website. If you wish to discuss your interest in this particular property - please get in touch with our Estate Agency Director/Valuer Graeme Lumsden direct 01292 283606 - gpl@blackhay.co.uk
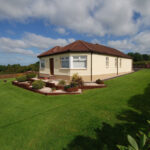 August 12, 2023 12:07 pm
Published by Paula Haworth
August 12, 2023 12:07 pm
Published by Paula Haworth
* NEW to Market - Available to View Soon * “ The CHASE ”, By Knockentiber… A Charming Cottage Style Detached Bungalow enjoying a wonderful countryside setting. This much loved home was purchased 33 years ago by the current owners, fulfilling their desire for an equestrian property which would allow them to be “hands-on” with their horses. Initially purchased with its large garden plus circa 2 acres, the owners' purchased a further circa 2 acres to provide an ideal setting for their horses to graze adjacent to their home whilst being conveniently stabled within their own property grounds.
The property is approached by a private (good quality surface) tarmacadam road shared with 2 adjoining owners. Private gated access leads into the rear of the property with hardstanding parking, the house and the outbuildings (Stables/Office/Garage/Tack-room) formed on L-shape whilst the front/side of the property overlooks open countryside including the fields owned by the Sellers. Services include mains power & water, a private septic tank and lpg (gas) heating. An undeveloped attic provides excellent additional storage. Both the paddock/grazing fields have independent gated access.
The current owners had the property professionally extended in 2013 now providing flexible 5 Main Apartment Accommodation which is all on-the-level, normally 2 public/3 bedrooms however it could be utilised as 1 public/4 bedrooms if required, noting that there are 2 bathrooms. Internal viewing reveals an attractively presented home with well proportioned rooms complemented by a quality specification reflecting the owners' attention to detail.
A main door access is provided to the front of the property albeit the rear porch entrance from the courtyard is the natural entrance. In particular comprising, separate entrance porch opening onto a reception hall area which in-turn forms part of the well appointed dining/kitchen (all situated to the rear), a central inner hallway leads to the main accommodation – the front right hand side features a most appealing lounge enjoying picturesque views, directly behind a 2nd public room (family room) which could be an alternative 4th bedroom whilst on the left hand side, the “master” bedroom (No 1) enjoys similar views as the lounge, directly behind is bedroom No 2, a fabulous “luxury” larger style bathroom with very stylish 4 piece suite/fitments functions as the main bathroom with a useful 2nd/guest bathroom adjacent, finally to the rear a flexible room – the 3rd bedroom, currently a tv/living room.
As stated the fields are immediately adjacent to the front of the property, set on an L-shape with gated access from within the property itself or an additional “field gate” on an external road leading to the property. The outbuildings are joined “back to back” with the pitched roof section overlooking the courtyard divided into 3 sections - an informal office (with small wc – requires attention), a central garage and a separate tack room …whilst the flat roofed building adjoining the rear has flexible stabling for 3 – 4 horses/ponies (currently not in use, serving as a secure storage area). The neatly presented private gardens are formed on a u-shape, an inviting area in which to potter or relax outdoors and keep an eye on any four legged friends grazing in the fields.
The property sits just off a semi-rural road on the outskirts of Knockentiber/Crosshouse, Kilmarnock with mixed style country style properties dotted around. To discuss your interest in this particular property please contact Graeme Lumsden, our Director/Valuer, who is handling this particular sale – 01292 283606. To secure a Viewing Appointment please contact BLACK HAY ESTATE AGENTS on 01292 283606. The Home Report is available to view by contacting BLACK HAY Estate Agents direct.
Graeme Lumsden, Director/Valuer of BLACK HAY ESTATE AGENTS comments…
“ The CHASE was my clients' Dream Home, fulfilling their longing for an equestrian property which would be a comfortable/practical retreat for them and their much loved horses. It is a reluctant sale however as my clients no longer have horses it seems right to move on and let someone else fulfil their dream.
I am lucky that after 37 years in the property industry I still enjoy being part of the home moving process helping Sellers & Buyers along their property journey. Every so often I market a Dream Home that stirs my property soul, one which I would happily buy and look forward to pottering or relaxing. If I purchased The CHASE the stables would be full of motorbikes to keep me occupied, and it is fair to say that it will be of wider appeal than just the equestrian Buyer.
So, if you are genuinely looking to move and want a Special Home, get in touch and we can have a chat. "
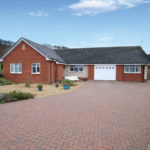 March 25, 2022 9:32 am
Published by Paula Haworth
March 25, 2022 9:32 am
Published by Paula Haworth
* NEW to Market - Available to View Now * Rarely available within desirable Clermont Homes “Highfields” Residential Development, this most appealing Modern “Luxury Style” Detached Bungalow, completed circa 2009, enjoys a fabulous end of cul de sac position with its picturesque countryside backdrop inviting one to step outside when the good weather beckons and enjoy the delightful outdoor space …whilst on rainy days, settle down in the sun room and enjoy the splendid views from the comfort of your own cosy home.
This most attractively styled home features well proportioned/flexible accommodation extending to 6/7 Apartments, all on-the-level. Fixtures/finishes are of a high quality and its fair to comment that the property is certainly ready to “move-in”. Set amidst mature private gardens on its good sized corner plot with a broad monobloc driveway providing private parking whilst also leading to an integral larger size garage.
The stylish accommodation comprises, welcoming reception hall, spacious lounge, feature contemporary L-shaped/open-plan breakfasting kitchen (integrated appliances) with adjacent dining area leading to an inviting sun room with picturesque garden/countryside views, 4 bedrooms are featured with the “master” bedroom (No 1) having focal point patio doors to the garden whilst a stylish en-suite is provided, bedroom No 2 features a “Jack n’ Jill” bathroom which can be accessed either from the bedroom or reception hall, whilst bedroom No 3 serves as a study/tv room at present, bedroom No 4 was originally to be the 2nd integral garage however was specified at the build as an additional “Guests Bedroom” and conveniently has an adjacent shower room/wc which provides en-suite style facilities. A larger than normal utility room is a most useful additional feature with access door to rear garden from here.
The specification includes gas central heating & double glazing. EPC - C. Attic storage is available. The property is set amidst well established landscaped gardens which provide interest throughout the year whilst the rear has a delightful open countryside backdrop. The broad private monobloc driveway provides off-street parking whilst also leading to the integral garage which provides secure parking/storage. On-street parking is also available.
Torthorwald sits approx. 4 miles northeast of Dumfries Town Centre which has a wide array of shopping/amenities. The A75 links northwest following through South West Scotland or one can travel north/east to Glasgow/Edinburgh respectively whilst travelling south the A75 links with the M74/M6 south. This particular style of property is of interest both to local buyers and those further afield, typically relocating from England where buyers prefer to be within easy each of the M74/M6 for travelling south to family/friends etc.
Graeme Lumsden, Director/Valuer of BLACK HAY Estate Agents comments...
" With 35 years working in the property industry across Scotland, that iconic phrase location, location & location remains one of the key desirability factors. In addition, post-lockdown has delivered a notable increase in buyers seeking a more relaxed style of living, work/life balance and who value semi-rural style living whilst also being in reach of a major town or motorway network.
This is quite simply… a wonderful opportunity to acquire a highly desirable Modern Detached Bungalow which combines a most appealing accommodation/specification with an enviable open countryside backdrop. I have no doubt that the successful buyer will celebrate collecting their keys on removal day and opening the front door of their dream home ...and looking out on that picturesque countryside backdrop "
To view, please telephone BLACK HAY ESTATE AGENTS direct on - blackhay.co.uk The Home Report will be available to view exclusively on our blackhay.co.uk website. If you wish to discuss your interest in this particular property - please get in touch with our Estate Agency Director/Valuer Graeme Lumsden (one of Scotland's most experienced estate agents with 35 years in the property industry) blackhay.co.uk
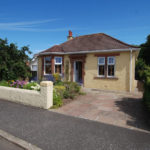 August 9, 2022 1:57 pm
Published by Paula Haworth
August 9, 2022 1:57 pm
Published by Paula Haworth
* NEW to Market - Available to View Now * No 1 Golf Place – Absolutely charming…Traditional Detached Bungalow, of “Cottage Style”, enjoying an enviable position within Golf Place cul de sac, just off Golf Crescent with its panoramic views over Troon Links Golf Course. This most appealing home is set amidst picturesque mature gardens with the rear in particular inviting one to relax or potter amidst its cottage style gardens. Clearly loved by its owners this desirable home offers flexible on-the-level accommodation which has been partly extended to the rear whilst the attic has been informally floored/lined ...demonstrating the excellent potential to develop further, subject to acquiring planning permission etc.
Internal viewing reveals a comfortable home comprising 4 Main Apartments - entered via an external storm door through the vestibule onto a welcoming reception hall, attractive bay windowed lounge to the front, larger size extended dining kitchen to the rear (useful utility off) and access from here to the cosy conservatory which overlooks the picturesque rear gardens, two bedrooms are provided – to the front & rear respectively (Nos 1 & 2) with bedroom No 2 featuring a stylish en-suite. The main bathroom, again of modern style, situated off the secondary hallway leading to the dining/kitchen.
The specification includes both gas central heating and double glazing. EPC - D. The attic is floored/lined, providing excellent additional storage with development potential as aforementioned. Delightful private gardens are situated to the front & rear, neatly presented with a variety of flowers/shrubs/fruit trees etc, the rear set around the shaped lawn with a previously productive vegetable garden hidden rearmost, plus greenhouse/shed. A driveway provides private parking whilst on-street parking is also available.
In our view ...an exceptionally rare opportunity to acquire a desirable Detached “Cottage Style” Bungalow set amidst charming private gardens, enjoying an enviable location within Golf Place just off Golf Crescent/Troon Links Golf Course.
Internal Viewing is invited by contacting BLACK HAY ESTATE AGENTS – 01292 283606. To discuss your interest in No 1 Golf Place, Troon please contact Graeme Lumsden, our Director/Valuer, who is handling this particular sale. The Home Report is available exclusively here on our blackhay.co.uk website.









