Archives
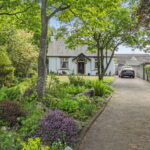 August 19, 2024 2:20 pm
Published by Paula Haworth
August 19, 2024 2:20 pm
Published by Paula Haworth
* NEW to Market - Available to View Now * Simply charming, the picturesque view from the gates, winding up the driveway, adjacent the cottage style gardens with a delightful little bridge over the burn …nestling beyond is “Rowan Burn”, a very comfortable and much loved home to its owners over many years. A cottage style Detached Bungalow, enjoying favoured locale, a short walk from the sandy beachfront of Barassie (noting Barassie Train Station is adjacent to the property). Internally the property is attractively presented, featuring 6 Main Apartments over 2 levels.
The private gardens deserve particular mention, providing a picturesque backdrop and space to potter/relax. The sweeping monobloc driveway provides generous off-street parking whilst also leading to a detached garage.
The accommodation comprises, entrance vestibule onto the reception hall, dining room to the front with separate lounge positioned behind (can be accessed via “French style” connecting doors), a door from the lounge open onto a useful living room which overlooks the rear gardens, the kitchen is centrally positioned to the rear with access from here to the conservatory which again overlooks the rear gardens, a double bedroom (No 3) is located to the front with the main bathroom adjacent (shower cubicle instead of bath), an additional hall/study area to the rear features the staircase which leads to the upper level where 2 further spacious bedrooms are provided (Nos 1 & 2).
The specification includes gas central heating & double glazing. EPC – D. The aforementioned gated private driveway is attractively laid out in monobloc, providing private parking for several vehicles whilst a detached single garage provides secure parking/storage. The property is set amidst charming mature private gardens with mature trees, shrubs, flower beds, front & rear lawned areas etc.
Troon, on Ayrshire's sweeping coastline, is a highly favoured "Seaside Town" with its sweeping seafront/promenade, also notable for its world renowned golf course (with the recent Open Golf Tournament having been played at Royal Troon Golf Course), also featuring its own bustling marina. Naturally Troon is of broad appeal, popular with locals and commuters alike, Glasgow Buyers particularly favouring its wonderful seafront location, only approx' 35 minutes commute by car from Glasgow City Centre (both train & bus services aid those commuting) whilst Edinburgh/East Coast Buyers favour the better weather of Troon on the West Coast. The property is very convenient for seafront/beach access and the town centre with its broad array of shopping, restaurants/bars & amenities. Both the A77/A79 are easily accessible by car. Prestwick Airport is a few miles away.
In our view… a very rare opportunity to acquire a most appealing Detached Cottage Style Bungalow which from a distance deceptively conceals its generous accommodation, all set amidst undeniably picturesque gardens …and within a short walk of the beach or indeed the train station (for those commuting). The re-location from city to seaside continues whether for those commuting or perhaps retired/looking towards retirement, Troon undoubtedly provides a very attractive option for clients to re-locate whilst local buyers continue to favour Bungalow style homes near the seafront.
To view, please telephone BLACK HAY ESTATE AGENTS direct on 01292 283606. The Home Report is available to view here exclusively on our blackhay.co.uk website. If you wish to discuss your interest in this particular property - please get in touch with our Estate Agency Director/Valuer Graeme Lumsden (one of Scotland’s most experienced estate agents with 38 years in the property industry) …on 01292 283606.
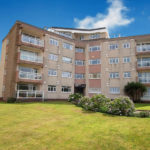 September 2, 2021 12:08 pm
Published by Paula Haworth
September 2, 2021 12:08 pm
Published by Paula Haworth
** NEW to Market - Available to View Now **
A rare opportunity to acquire a favoured 1st Floor Luxury Style Modern Flat within Fairfield Park, a particularly desirable residential development notable for its picturesque setting amidst landscaped gardens & its sought after “near seafront” location. Of broad appeal, in particular with those seeking to “downsize”, retired/semi-retired clients, also attracting the “professional” seeking an easily maintained home or those seeking a holiday style “bolt-hole” which they can lock & leave. The development is professionally managed with the appointed factors ensuring consistent presentation/maintenance which is clearly evident as one enters the grounds of Fairfield Park.
Entry is via a communal main door security entrance which leads onto a welcoming & notably more spacious (than typical new-build developments today) residents reception hall with either stair or elevator access to the equally spacious 1st floor communal hallway, off which No 59 is accessed. Internal viewing reveals a pleasingly spacious home with the larger windows attracting both natural light & attractive views, In particular a lengthy reception hall (with good storage off & a useful additional wc) provides access onto the remaining apartments, comprising, most appealing lounge with dual aspects & a private sheltered balcony which invites one to step outdoors & relax, enjoying the attractive views across the gardens to adjacent distant properties and sea views on the horizon, a very stylish re-fitted kitchen with an extensive array of cream/gloss finish cabinets complemented by integrated appliances, a separate formal dining room which if required can easily be a 3rd bedroom, two further spacious double bedrooms are featured with fitted wardrobe storage whilst a stylish modern bathroom features white 2 piece fitments within vanity storage together with a large walk-in shower cubicle.
The specification includes both electric heating & double glazing. EPC – D. As mentioned, the development is professionally managed with appointed factors, costs shared communally between the development owners (full details available upon request). A private single garage located adjacent is included with the sale whilst resident/visitor parking facilities are incorporated within the landscaped development.
Ayr is located on the South West Coast of Scotland, its coastline location proves popular with locals & visitors alike. A wide array of local amenities are accessible whilst the A77/A79 provides links north or south. Public transport including a regular train service from Ayr is available whilst Prestwick Airport is within easy travelling distance. Ayrshire is famed for its Golf Courses, historical connection with “the Poet” Robert Burns and many worthy historical attractions.
Graeme Lumsden, Director/Valuer of BLACK HAY Estate Agents comments…
“ Notwithstanding my 35 Years in the Property Industry and the thousands of properties sold on behalf of my clients ...I have also been fortunate to own/live in quite an array of different properties/locations over the years however Fairfield Park reminds me of Luxury Style Flats in Glasgow where I happily lived for a number of years.
The external space of this development one would rarely witness today on similar New-Build Flats as the developers/builders simply cannot resist the lure of profit/more properties versus the unseen value that comes with living amidst a development that actually breathes because of the space in which it is set. Add to that a lift & the delightful near-seafront location (neither of which I had in Glasgow) that encourages one to embrace promenade walks on the best of days or wrap up for those bracing autumn/winter walks where one leans into the wind & rain yet enjoys the exhilaration that only a wild sea can deliver.
Interestingly I sold my South Facing Balcony Flat in Glasgow and moved across to a different building where there was less direct sun - I got fed up closing my curtains/blinds on the sunniest of days. Oddly it may seem, I enjoyed more time on my balcony than those owners who thought they would bask in their south facing balcony sunshine yet had to retreat indoors.
In my view, No 59 Fairfield Park is an inviting flat ready to embrace its new owners and offer them the many benefits & welcome convenience that flat living provides …and when they want to do something else, simply lock up & leave …that’s the magic of flat living! ”
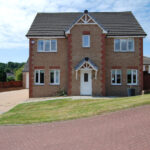 September 15, 2023 9:27 am
Published by Paula Haworth
September 15, 2023 9:27 am
Published by Paula Haworth
* NEW to Market - Available to View Now * Within ever popular Dundonald Village, amidst the picturesque Ayrshire Countryside yet convenient for those commuting via the A77/A78, this attractively styled Modern Detached Villa, built by O’Brien Homes, circa 2007 is set within a select development of mixed style quality homes. Visually, the contrasting brick finish/external detailing provides a pleasing contrast to the often bland style new build homes that one often sees. A superb family home with 6 Main Apartments over 2 levels, alternatively flexible for those “working from home”.
The well presented accommodation comprises on ground floor, welcoming reception hall with useful “downstairs” wc off, spacious lounge with dual aspects to the front & rear whilst feature twin doors from here open onto the separate dining room which in-turn has patio doors leading onto the private/enclosed rear garden with feature patio area, the kitchen is accessible from the hall or dining room – extensively fitted with a stylish array of base/wall cabinets together with integrated appliances and a small breakfasting style space. An attractive staircase provides a fine centrepiece within the reception hall, this rising to the upper hallway off which 4 bedrooms are located. Bedroom No 1 being the “master” bedroom to the front with a very stylish en-suite whilst No 2 is also situated to the front. Bedroom Nos 3 & 4 are located to the rear enjoying views across the garden/adjacent property with Dundonald Castle ruins & woodland beckoning in the distance. The main bathroom off the upper hallway serves bedroom Nos 2, 3 & 4, noting the additional “downstairs” wc.
The specification includes both gas central heating & double glazing. The EPC is C. Neatly presented private gardens are provided to the front & rear, the rear being an inviting outdoor space to enjoy on better weather days, the feature decked patio area provides an attractive outdoor dining/seating area. A private driveway provides off-street parking whilst also leading to a detached single garage which offers secure parking/storage.
Dundonald Village enjoys a favoured countryside setting yet sits centrally for access to Kilmarnock, Irvine, Troon whilst both Prestwick & Ayr are within convenient commuting range The A77/A78 provide easy commuting links with Glasgow approx. 30 mins by car. Public transport by bus is available. Amenities include a local convenience store/take away/pub/restaurant etc. The local school is Dundonald Primary.
In our view… No 1 School Wynd is perhaps a “little bit more niche” in the sense that it successfully combines its desirable 6 Main Apartment Accommodation with a much more appealing external styling, rewarding the owners with the feeling that they have bought their own special home.
To discuss your interest in this particular property, please contact Graeme Lumsden, our Director/Valuer, who is handling this particular sale - 01292 283606. To enquire about Viewing please contact BLACK HAY ESTATE AGENTS on 01292 283606. The Home Report & Floorplan/Room Sizes are available to view here exclusively on our blackhay.co.uk website.
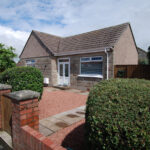 August 11, 2023 10:39 am
Published by Paula Haworth
August 11, 2023 10:39 am
Published by Paula Haworth
* NEW to Market - Available to View Now * A desirable Detached Bungalow set amidst favoured corner gardens. Deceptive externally with internal viewing revealing an exceptional home presented to “Show Home” standard, having been extensively refurbished by its current owners to a high standard. Of broad appeal however of particular interest to those clients who simply want the pleasure of purchasing their new home, moving in ….and relaxing.
The main accommodation is pleasingly on-the-level, featuring 4 Main Apartments on the ground floor whilst a fixed staircase from the dining room leads to a very substantial floored/lined attic area which although not formal accommodation does indeed provide bonus space.
In particular comprising, welcoming reception hall with stylish replacement doors which feature throughout the ground floor, most appealing lounge tucked midway to the side of the property with feature electric “living flame” style fire as wall mounted focal point (recess above will accommodate large style tv – not included), twin feature doors from the lounge open onto an attractive dining room (access to attic level from here) whilst a very stylish kitchen is located off – featuring gloss/subtly coloured base & wall cabinets together with integrated appliances (door to enclosed rear gardens from here). Two spacious bedrooms are located to the front whilst a stylish bathroom is centrally positioned (with overbath shower) between the bedrooms.
The specification includes both gas central heating & double glazing. EPC – D. The aforementioned attic level is accessed from a staircase to the corner of the dining room which opens onto a study style area with velux window, a further door from here opens onto a substantial floored/lined attic storage area extending to just over 20’ (with velux window). Neatly presented corner gardens wrap around the property to the front, side & rear – the rear being a delightful private/enclosed space in which to relax, beautifully presented & ready to enjoy. A private driveway to the side (right) of the property provides off-street parking whilst also leading to a detached garage which provides secure parking/storage. On-street parking is also available.
Prestwick remains Ayrshire’s “property hotspot”, with its well established mixed main street shopping/restaurants/amenities, whilst the delightful/sweeping promenade & seafront are within walking distance. Public transport includes bus & train. Prestwick Airport is nearby whilst the property is also convenient for access to the A77/A78. Of broad appeal, valued by local buyers whilst further afield of interest to Glasgow based buyers/those relocating from South of the Border, seeking a change of lifestyle from city to seaside ...and a better work/life balance.
In our view… an exceptional Detached Bungalow, clearly reflecting the hard work/expertise & expense on behalf of the current owners, resulting in a very stylish/high quality home which awaits its lucky new owner/s. To discuss your interest in this particular property, please contact Graeme Lumsden, our Director/Valuer, who is handling this particular sale - 01292 283606. To enquire about Viewing please contact BLACK HAY ESTATE AGENTS on 01292 283606. The Home Report & Floorplan/Room Sizes are available to view here exclusively on our blackhay.co.uk website.
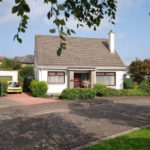 September 10, 2019 10:36 am
Published by Paula Haworth
September 10, 2019 10:36 am
Published by Paula Haworth
Rarely available within this easily missed cul de sac, a particularly desirable Detached Chalet Style Bungalow, on favoured corner site with the added benefit of picturesque landscaped gardens to the rear.
This most appealing home features flexible/extended accommodation of 6 Main Apartments over 2 levels - either as 3 public/3 bedrooms or 2 plus 4. Prestwick with its thriving Town Centre and near seafront location remains a very popular place to live with strong demand both locally and from buyers outwith the area seeking to re-locate.
This desirable home comprises well proportioned apartments, featuring on ground floor - the reception hall off which are located - a spacious semi-open plan extended lounge/dining (with patio doors onto the charming gardens), breakfasting kitchen with most useful utility room, family/living room (which could be utilised as a 4th bedroom if required), bedroom No 1 and a very stylish re-fitted main bathroom. An open staircase from the reception hall leads to the upper hallway off which 2 further bedrooms are provided (Nos 2 & 3) with the “master” bedroom (No 3) being very spacious and featuring a most useful modern en-suite.
The specification includes both gas central heating & double glazing. EPC - D. A private driveway leads to a detached garage. Private gardens are situated to the front & rear, these reflecting the owner’s keen interest, the rear attractively laid out/well stocked with a variety of focal points including, a small summer house, abundant apple trees (when in season), seating area nestling by one of the apple trees.
In our view, a superb opportunity to acquire a most desirable larger Detached Chalet Style Bungalow ...a very happy home to its owner, with internal viewing highly recommended.
To arrange a Viewing Appointment please telephone BLACK HAY Estate Agents direct on 01292 283606.
The Home Report together with an expanded array of Photographs, & Floorplan for this particular property can be viewed here on our blackhay website.
The sale of this particular property is being handled by our Estate Agency Director/Valuer - Graeme Lumsden
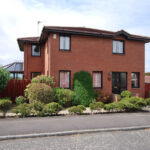 May 18, 2023 11:59 am
Published by Paula Haworth
May 18, 2023 11:59 am
Published by Paula Haworth
* NEW to Market - Available to View Now * A rare opportunity to acquire a desirable 4 Bedroom Modern Detached Villa, adjacent to railway line, enjoying elevated golf course views to rear with the sea/coastline on the horizon. One of a small number of similar style homes built on Douglas Avenue, Prestwick. Of particular appeal to those seeking a detached home in a favoured locale, convenient for walking to Prestwick’s sweeping promenade seafront.
Competitively priced to allow scope for the successful purchaser to refresh the property internally, noting that the conservatory to the side has suffered some minor movement. A Structural Engineer’s Report (packaged to view along with the pdf Home Report, available only by visiting our blackhay.co.uk website – we do not send this via rightmove) confirms the house itself is unaffected by the conservatory which was believed to have been added after the property was built. It seems likely the issue is related to the foundation of the conservatory however it is considered of “No Value” with regard to the Home Report mortgage valuation of £260,000 and the property is “Sold as Seen”.
Internal viewing reveals a well proportioned modern style home featuring 6 Main Apartments over 2 levels, the ground floor comprising, most welcoming reception hall with useful “downstairs” wc off, spacious lounge with semi-open plan dining to rear, separate breakfasting/kitchen with rear vestibule off and door/stairs leading down to the rear pathway. On the upper level, 4 bedrooms are provided, providing flexible accommodation for a growing family or additional home working/leisure space if a non-family buyer – noting the pleasingly elevated golf course views (over the railway line) from the rear facing apartments. The main bathroom is also on the upper level.
Both gas central heating & double glazing are featured. Attic storage is available. EPC – D. Noting the site of the property is elevated/slopes downhill, therefore the front garden area is level with the roadway and is attractively landscaped, the rear garden is non-existent other than a paved pathway which runs along the rear of the property allowing full access around the property. A sloping private driveway provides off-street parking whilst also leading to a detached garage which currently provides secure parking/storage. There are different options available perhaps to create more garden, perhaps removing the garage and creating a decked/patio style area (as on-street parking adjacent to the property is generally available) however the successful buyers will no doubt have their own thoughts.
Prestwick remains Ayrshire’s “property hotspot”, with its well established mixed main street shopping/restaurants/amenities, whilst the delightful/sweeping promenade & seafront are within walking distance. Public transport includes bus & train. Prestwick Airport is nearby whilst the property is also convenient for access to the A77/A78. Of broad appeal, valued locally by family buyers in particular, together with couples & retired/semi-retired clients, whilst further afield of interest to Glasgow based buyers/those relocating from South of the Border, seeking a change of lifestyle from city to seaside ...and a better work/life balance.
In our view… a superb opportunity to acquire a desirable Detached Home, particularly suited to those seeking value for money and the opportunity to create their own stylish home. To discuss your interest in this particular property, which is “Sold as Seen”, please contact Graeme Lumsden, our Director/Valuer, who is handling this particular sale - 01292 283606. To enquire about the Open-Viewing availability for this particular please contact BLACK HAY ESTATE AGENTS on 01292 283606. The Home Report & Floorplan/Room Sizes are available to view here exclusively on our blackhay.co.uk website.
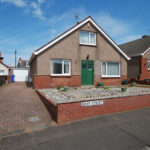 June 22, 2023 2:05 pm
Published by Paula Haworth
June 22, 2023 2:05 pm
Published by Paula Haworth
* NEW to Market - Available to View Now * An excellent opportunity to acquire an ever popular Detached Bungalow within favoured Gray Street, very convenient for access to Prestwick’s thriving town centre. Deceptive externally, the property features well proportioned/flexible 5 Main Apartment accommodation over 2 levels, presently 2 public/3 bedrooms however the 2nd public (dining room) could be utilised as a 4th bedroom if required. Added features include a conservatory to the rear, a bathroom on both levels and a valued lengthy private driveway with garage. The property has been well maintained and is neatly presented however the successful purchaser will most likely wish to update the property internally, noting the competitive price allows scope to do so.
Access is via twin storm doors/entrance vestibule centrally positioned to the front, onto a lengthy welcoming reception hall, lounge to the front with separate dining room/alt’ 4th bedroom also to the front, to the rear a breakfasting style fitted kitchen with separate conservatory off, bedroom No1 and the main bathroom are also located to the rear. A staircase discretely positioned mid-way along the hallway provides access to the upper level off which 2 spacious bedrooms are provided (Nos 2 & 3) located to the front & rear respectively whilst a central shower room/wc serves this level.
The specification includes both gas central heating and double glazing. EPC – D. Private gardens are situated to the front and rear, laid out for ease of maintenance, whilst a private driveway links front to rear, providing off-street parking for several vehicles whilst also leading to a detached garage which offers secure parking/storage. On-street parking is also available.
Prestwick remains Ayrshire’s “property hotspot”, with its well established mixed main street shopping/restaurants/amenities, whilst the delightful/sweeping promenade & seafront are within walking distance. Public transport includes bus & train. Prestwick Airport is nearby whilst the property is also convenient for access to the A77/A78. Of broad appeal, valued by local buyers whilst further afield of interest to Glasgow based buyers/those relocating from South of the Border, seeking a change of lifestyle from city to seaside ...and a better work/life balance.
In our view… a superb opportunity to acquire a desirable Detached Home, particularly suited for the buyer/s wishing to modernise and create their own stylish home. To discuss your interest in this particular property, please contact Graeme Lumsden, our Director/Valuer, who is handling this particular sale - 01292 283606. To enquire about Viewing please contact BLACK HAY ESTATE AGENTS on 01292 283606. The Home Report & Floorplan/Room Sizes are available to view here exclusively on our blackhay.co.uk website.
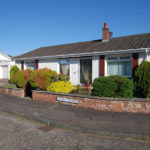 April 27, 2023 3:20 pm
Published by Paula Haworth
April 27, 2023 3:20 pm
Published by Paula Haworth
* NEW to Market - Available to View Now * Rarely available within particularly favoured residential locale, a most desirable corner sited Modern Detached Bungalow featuring 4 Main Apartments (all on-the-level). Set amidst neatly presented/mature private gardens, all amidst a preferred cul de sac setting of similar style bungalow homes.
This most appealing property has been a comfortable home to its current owners over many years noting that the successful purchaser may choose to re-style to their own spec'/budget, with the competitive price allowing scope to do so. Noting the Home Report Mortgage Valuation figure of £255,000 for the property as currently presented.
Access is via the main entrance to the front, onto the reception hall which leads to a much larger formal lounge (almost of lounge/dining proportion) whilst a dining area is located off, a separate breakfasting style kitchen is located to the rear (with access from here onto the rear garden), 2 double bedrooms are featured - located to the front & rear respectively, whilst the very stylish modern bathroom (walk-in shower instead of bath) is situated off the reception hall.
The specification includes both gas central heating and double glazing. EPC – D. Private gardens are featured to the front/side & rear, mainly lawned with high hedging to the side/rear providing added privacy. A welcome addition is the timber summer house to the rear which provides a sheltered retreat/outdoor space on sunny or indeed rainy days. A private driveway provides off-street parking whilst also leading to a detached garage which provides secure parking/storage. On-street parking is also available, if required.
Ayr is located on the South West Coast of Scotland, its coastline location proves popular with locals & visitors alike. A wide array of local amenities are accessible whilst the A77/A79 provides links north or south. Public transport including regular train/bus services from Ayr are available whilst Prestwick Airport is within easy travelling distance. Ayr/Alloway has an excellent choice of well regarded schooling including the favoured Alloway Primary School which is literally a few minutes walk from the property whilst private schooling is available via Wellington School. Ayrshire is famed for its Golf Courses, historical connection with “the Poet” Robert Burns and many worthy historical attractions …and of course its sweeping seafront.
In our view, an excellent opportunity to acquire a highly desirable Detached Bungalow which may appeal to the retired/semi-retired client whilst the convenience of Alloway Primary School may be of particular appeal to the family buyer. The larger formal lounge is most appealing whilst there is clearly scope for further development, should one wish to do so, subject to any required planning permission etc.
To discuss your interest in this particular property please contact Graeme Lumsden, our Director/Valuer, who is handling this particular sale – 01292 283606. To secure a Viewing Appointment please contact BLACK HAY ESTATE AGENTS on 01292 283606. The Home Report is available to view exclusively on our blackhay.co.uk website.
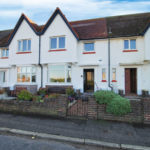 July 8, 2020 2:48 pm
Published by Paula Haworth
July 8, 2020 2:48 pm
Published by Paula Haworth
A rare opportunity to acquire a most desirable Mid Terrace Villa enjoying enviable Golf Course/Sea Views. This attractively presented home features extended/well proportioned accommodation over 3 levels, restyled/upgraded by the present owners who have had the property reroofed.
St Ninians Road enjoys a particularly attractive position overlooking St Nicholas Golf Course with sea views beyond over Prestwick’s picturesque coastline. The sweeping promenade is a short walk away whilst No 4 is very convenient for access to Prestwick’s thriving town centre with its wide ranging amenities, public transport etc.
Internal viewing reveals the property retains much-valued character combined with contemporary styling – notably the double lounge & dining room extending open-plan style to the rear with focal point patio doors enjoying garden views. The spacious attic level has been converted to form a further bedroom with en-suite (although we are advised that no formal documentation exists for this area, a suitable Insurance Indemnity Policy will likely be available).
The most appealing accommodation comprises, on ground floor, welcoming reception hall (useful “downstairs” wc off) with feature twin doors to side opening onto the double lounge which extends open-plan style to the rear which in-turn features the dining room (patio doors opening onto the rear patio/garden), a stylish separate modern kitchen with integrated appliances can be accessed either from the dining room or reception hall. On upper level, two double bedrooms, the main bathroom (bath replaced with shower) together with a useful study with staircase from here leading to the attic level off which a spacious double bedroom with en-suite bathroom are located.
The specification includes both gas central heating & double glazing. EPC – D. Well established private gardens are located to the front & rear (railway line beyond rear boundary), these reflecting the owners keen interest in same. On-street parking is available to the front whilst a single garage is located to the rear (entry via access lane to rear).
In our opinion, a superb opportunity to acquire a most desirable Mid Terrace Villa enjoying an enviable location/views, featuring well proportioned accommodation which combines both character & contemporary style.
To arrange a Viewing Appointment please telephone BLACK HAY Estate Agents direct on 01292 283606. Outwith normal working hours our Call Centre (7 Day a Week - 8.30am to 11pm) is available on 0131 513 9477.
The Home Report (will be available soon) together with an expanded array of Photographs, & Floorplan for this particular property can be viewed here on our blackhay website.
The sale of this particular property is being handled by our Estate Agency Director/Valuer - Graeme Lumsden
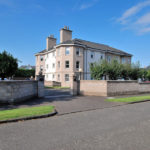 August 2, 2019 7:40 pm
Published by Paula Haworth
August 2, 2019 7:40 pm
Published by Paula Haworth
* NEW to Market - Available to View Now *
A highly desirable Modern Luxury Flat, favoured Top Floor corner position enjoying elevated views (with added benefit of lift access). Set within attractive/landscaped Victoria Mansions Development, just off Victoria Park, this particular locale being highly regarded with its rich variety of quality Traditional Character Homes. Ayr's sweeping seafront/promenade is only a few minutes walk away, as is Ayr Town Centre.
Twin entrance & exit into/from this neatly presented & professionally managed development, a central communal security entrance opens onto the carpeted communal reception hall with lift (or stair) access leading to the top floor off which Apartment G is located. An allocated parking space & secure single garage are conveniently located within the development.
The attractively presented accommodation of Apartment G is well proportioned, enjoying attractive elevated views with privacy. In particular, reception hall, most appealing/favourably positioned corner lounge with generous windowing, separate breakfasting kitchen, master (No 1) bedroom with very stylish re-fitted en-suite, 2 (Nos 2 & 3) further bedrooms provided (one presented used as informal living/tv room) together with a good sized main bathroom situated off the reception hall. The specification includes both gas central heating & double glazing. EPC - C.
This desirable Luxury Style Flat is likely to be of particular appeal to the retired/semi retired or professional client seeking the advantages/freedom that Flat living affords. Apartment G has been a happy home to its only owner from new, with the competitive price allowing scope for the successful purchaser to restyle (perhaps replace the original fitted kitchen) to their own taste/budget. The Victoria Mansions Development undoubtedly desirable with internal viewing highly recommended.
To arrange a Viewing Appointment please telephone BLACK HAY Estate Agents on 01292 283606.
The Home Report (available soon) together with an expanded array of Photographs for this particular property can be viewed here on our blackhay website.
The sale of this particular property is being handled by our Estate Agency Director/Valuer - Graeme Lumsden









