Archives
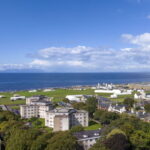 August 28, 2024 4:46 pm
Published by Paula Haworth
August 28, 2024 4:46 pm
Published by Paula Haworth
* NEW to Market - Available to View Now * An excellent opportunity to acquire a favoured Modern Ground Floor Flat within an attractive low-rise building (just off Racecourse Road) set within Fairfield Park, a desirable residential development notable for its picturesque setting amidst landscaped gardens and sought after “near seafront” location. Of broad appeal, in particular with those seeking to “downsize”, retired/semi-retired clients, also attracting the “professional” seeking an easily maintained home or those who desire a holiday “bolt-hole” which they can lock & leave.
This particular flat enjoys convenient ground floor position with the benefit of a larger size balcony (only a feature on the ground floor flats). The current owner has owned the property for 2 decades, having recently refreshed the decor/carpets, now neatly presented allowing the successful purchaser to move-in pending any re-styling which they may wish to do. The development is professionally managed with the appointed factors ensuring a consistently high standard of presentation/maintenance which is clearly evident as one enters the grounds of Fairfield Park.
Entry is via a communal main door security entrance which leads onto a welcoming & notably more spacious (than typical new-build developments today) residents reception hall with Apartment 15A situated to the left hand side. Internal viewing reveals a pleasingly spacious home with the larger windows attracting both natural light & attractive views. In particular a welcoming reception hall (with good storage off) provides access onto the remaining apartments, comprising – a most appealing lounge with broad windowing together with door which leads onto the larger size private west facing sheltered sun balcony (favourably the ground floor flats have a notably larger balcony) which invites one to step outdoors & relax, a separate breakfasting sized kitchen, two spacious double bedrooms with fitted wardrobe storage, whilst the bathroom is located off the reception hall.
The specification includes both electric heating & double glazing. EPC – E. As mentioned, the development is professionally managed with appointed factors, costs shared communally between the development owners (full details available upon request). Parking facilities are incorporated within the landscaped development.
Ayr is located on the South West Coast of Scotland, its coastline location proves popular with locals & visitors alike. A wide array of local amenities are accessible whilst the A77/A79 provides links north or south. Public transport including regular train/bus services from Ayr are available whilst Prestwick Airport is within easy travelling distance. Ayrshire is famed for its Golf Courses, historical connection with “the Poet” Robert Burns and many worthy historical attractions.
To discuss your interest in this particular property please contact Graeme Lumsden, our Director/Valuer, who is handling this particular sale – 01292 283606. To secure a Viewing Appointment please contact BLACK HAY ESTATE AGENTS on 01292 283606. The Home Report is available to view exclusively on our blackhay.co.uk website.
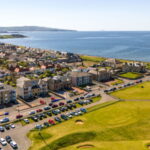 April 24, 2024 3:33 pm
Published by Paula Haworth
April 24, 2024 3:33 pm
Published by Paula Haworth
* NEW to Market - Available to Now * A rare opportunity to acquire a highly desirable near Seafront/Golf Course Home …this most appealing Modern Luxury Flat forms part of a select residential development overlooking the historic Prestwick Golf Club to the front, whilst the sweeping seafront/promenade is a short walk away. This particular flat is on favoured 1st floor to the rear and therefore enjoys south facing/sunny aspects (when the sun graces our weather).
The development itself is professionally managed with appointed factors ensuring neat presentation and maintenance of the building/grounds. Importantly the provision of a residents lift future proofs easy access in later years or caters for those where lift access is essential. Costs are shared communally between the residents (details upon request). Our Clients have confirmed that they retain 2 individual parking spaces adjacent to each other, a much valued bonus (details to be confirmed from the title deeds).
The development was completed circa 2015 selling out quickly due to its very desirable golf course/near seafront position, quality specification, well proportioned apartments, highly valued lift access and the limited number available.
Access centrally to the front via security entry main door onto a neat communal reception hall with lift access (or stair) to the 1st floor with hallway access to the rear and Number 15D located here. The private main door opens onto a welcoming reception hall which provides access to the remaining apartments, to the rear enjoying bright/south facing aspects – a comfortable and well proportioned living room/dining kitchen laid out on a contemporary open-plan format with a stylish L-shaped kitchen area comprising a generous array of floor/wall cabinets, feature worktops & integrated appliances with space for dining or breakfasting, moving along the hallway either side are bedroom Nos 1 & 2 with No 1 being the “master” bedroom featuring a stylish en-suite whilst the main bathroom again features stylish fitments.
The specification includes both gas central heating & double glazing. EPC – B. The private residents parking facilities are incorporated within the landscaped development to the front with this particular property retaining 2 allocated private parking bays. The development is mainly monobloc to the front for ease of parking whilst the rear is attractively landscaped/communal.
Prestwick remains Ayrshire’s “property hotspot”, with its well established mixed main street shopping/restaurants/amenities, whilst the delightful/sweeping promenade & seafront is directly accessible from this development. Public transport includes bus & train (very conveniently nearby/a short walk). Prestwick Airport is also nearby whilst the property is notably convenient for access to the A77/A78. Historic golf courses are dotted along the South Ayrshire coastline. This particular property will be of broad appeal, valued by local buyers whilst further afield of interest to Glasgow/Edinburgh based buyers/those relocating from South of the Border, seeking a change of lifestyle from city to seaside or those clients seeking a “bolthole” for more fleeting visits.
To discuss your interest in this particular property, please contact Graeme Lumsden, our Director/Valuer, who is handling this particular sale - 01292 283606. To enquire about Viewing please contact BLACK HAY ESTATE AGENTS on 01292 283606. The Home Report & Floorplan/Room Sizes are available to view here on our blackhay.co.uk website.
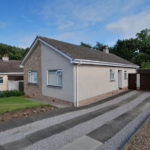 July 13, 2019 3:21 pm
Published by Paula Haworth
July 13, 2019 3:21 pm
Published by Paula Haworth
** New to Market **
The Home Report together with an expanded array of Photographs for this particular property can be viewed here on our blackhay website (when the property is fully released "For Sale")
A rare opportunity to acquire a sought after Detached Bungalow, enjoying delightful mature garden views to rear, within favoured Ayr/Alloway residential locale. A comfortable & happy home to its existing owners over a number of decades, the property features 5 flexible Main Apartments, all on-the-level - comprising most appealing Lounge with patio doors to garden, separate Dining Room (again overlooking rear gardens), Breakfasting style Kitchen, 3 Bedrooms & Bathroom. Specification includes both Gas Central Heating & Double Glazing. EPC - D. Excellent attic storage is available. Neatly presented Private Gardens are located to the front & rear. A lengthy Private Driveway provides off-street parking whilst also leading to a Detached Garage. On-street Parking is also available.
This comfortable home is competitively priced to allow scope for the successful purchaser to re-style to suit their own particular requirements. Internal viewing by appointment through BLACK HAY Estate Agents is invited.
In our view, a superb opportunity to acquire a desirable Detached Bungalow.
More details to follow....
To arrange a Viewing please telephone BLACK HAY Estate Agents on 01292 283606.
The Home Report will be available to view from Friday 19 July whilst an expanded array of Photographs for this property can be viewed here on our blackhay.co.uk website
For further information/enquiries relating to this particular property please contact Graeme or Paula at BLACK HAY ESTATE AGENTS - 01292 283606
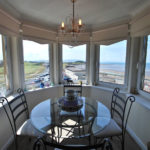 July 20, 2021 12:08 pm
Published by Paula Haworth
July 20, 2021 12:08 pm
Published by Paula Haworth
* NEW to Market - Available to View Now * Easily the best positioned & most desirable Retirement Flat within the favoured McCarthy & Stone Ailsa Craig View/Grangemuir Court Residential Development which enjoys a splendid seafront location. This particular flat stands as the focal point of this popular development, located on the 3rd/top floor directly under the corner turret. Internal viewing reveals a very comfortable flat, which although requiring some modernisation, commands truly spectacular panoramic views – south across the golf course & west across the beach to the sea/coastline with the Isles of Arran & Ailsa Craig on the horizon.
All apartments enjoy splendid sea or golf course views (with the exception of the internal style bathroom). In particular, comprising… reception hall with deep storage cupboard, a very spacious lounge with delightful feature 5 frame oriel bay window area providing space for dining table/chairs – in addition twin inward opening doors with a “Parisian” style safety balcony rail invites one to sit/relax and enjoy the sounds/scent of the sea, a modern kitchen with integrated appliances, two double bedrooms and a modern style bathroom with the bath having been replaced by larger shower cubicle (note shower door requires attention/replacement).
The specification includes both double glazing and partial “white meter” electric heating whilst various features are incorporated for ease of use by the retired/semi-retired client together with a 24 hour “Careline” monitored assistance (pull-cord) alarm/intercom. The development is neatly presented amidst landscaped gardens, professionally managed with an appointed factor, communal costs shared between residents (details upon request), security entry, lift access, residents facilities including residents lounge, House Manager (duty times to be confirmed) & 24 hour “Careline” for emergency use.
The property is very conveniently located, being within walking distance of Prestwick Town Centre with its wide-ranging amenities/shopping. Public transport includes bus & train whilst the A77 (and onto the A79) is a short car journey, providing excellent coastal links south & north together with direct commuting to Glasgow/beyond. Prestwick Airport is also on the edge of town.
Graeme Lumsden, Director Value of BLACK HAY Estate Agents comments…
“ After 35 Years in the property industry, valuing/selling thousands of homes... I still marvel at the thought of living by the sea, enjoying the visual magic of a changing seascape which alters minute-by-minute.
This is an exceptionally rare opportunity to acquire a true seafront home which positively encourages one to embrace seaside living, making the most of walking the promenade with its panoramic sea views …whether on the flat-calm days where the waves just gently ripple ashore or wild winter days when the “white horses” race off the sea to douse walkers with sea spray!
In my view… the successful purchaser of this particular flat will richly enhance their retirement from the moment they open the door and are met with the spectacular views which are theirs to enjoy from their very own turret roofed Retirement Flat ...every day! ”
To discuss your interest in this particular property please contact Graeme Lumsden, our Director/Valuer, who is handling this particular sale – 01292 283606 or gpl@blackhay.co.uk Internal Viewing is invited by contacting BLACK HAY ESTATE AGENTS on 01292 283606. The Home Report & Floorplan will be available to view here soon exclusively on our blackhay.co.uk website.
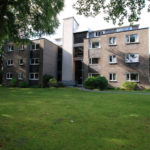 November 7, 2022 2:59 pm
Published by Paula Haworth
November 7, 2022 2:59 pm
Published by Paula Haworth
* NEW to Market - Available to View Now * A particularly desirable 5 Main Apartment Modern Flat enjoying favoured Ground Floor position within select residential development, itself set amidst most attractive communal landscaped gardens. Residents parking and a private garage are provided. The property would benefit from “freshening up the decor & replacing the carpets” however one can see that the owner has invested in a vibrant modern kitchen & “luxury” style bathrooms. The balcony from the lounge is a welcome feature for those moving from a house to a flat, encouraging one to enjoy sheltered seating outdoors
Savoy Court is located just off Racecourse Road, near to Ayr Town Centre, whilst the sweeping Ayr Promenade/Seafront is a short walk away to be enjoyed whether in summer sunshine or those more invigorating Autumn/Winter days. Access is through a communal security entry main door to the front onto a spacious communal carpeted hallway with lift or stair access for upper apartments whilst this ground floor flat in conveniently positioned to the right. The development is professionally managed/factored with common costs shared between residents (further details on request).
Flat No 1 enjoys splendid views across the mature landscaped gardens from all main apartments …a most welcome feature versus more recently built flatted developments where builders/developers often tightly pack properties together with little emphasis on the views which residents will experience. The excellent accommodation of 5 Main Apartments offers flexibility of use as either 2 public/3 bedrooms or 3 plus 2.
The well proportioned accommodation comprises, reception hall with excellent storage, most appealing rear facing lounge with balcony enjoying west facing aspects over the delightful landscaped gardens, whilst the dining room is semi-open plan to the lounge, a separate breakfasting kitchen with an extensive array of cabinets in vibrant gloss red together with integrated appliances, 3 bedrooms are featured – the master bedroom (No 3 with stylish ensuite) to the rear whilst bedroom Nos 1 & 2 are located to the front (No 2 could be a cosy tv room or study if preferred), a “luxury” style main bathroom is situated off the reception hall. Generally, excellent storage is available. Electric heating & double glazing are featured. EPC – E.
In our view, a superb opportunity to acquire a most appealing 5 Main Apartment Flat, of broad appeal whether to the retired/semi-retired or professional client seeking a spacious flat with real flexibility, at a competitive price.
To discuss your interest in this particular property please contact Graeme Lumsden, our Director/Valuer, who is handling this particular sale - blackhay.co.uk To secure a Viewing Appointment please contact BLACK HAY ESTATE AGENTS - blackhay.co.uk The Home Report is available to view exclusively on our blackhay.co.uk website.
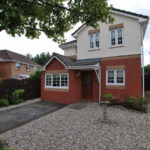 July 15, 2020 7:08 pm
Published by Paula Haworth
July 15, 2020 7:08 pm
Published by Paula Haworth
Continually sought after Modern Detached Villa built approx. 22 years go by renowned McLean Homes. The current & only owners from new have fastidiously maintained their home with the external/internal presentation of a very high standard. In addition they have undertaken a professional conversion of the integrated garage conversion to provide either an additional family/living room or alternative 4th bedroom …whilst further enhancements include a refitted en-suite and a simply stunning German manufactured/installed “luxury” breakfasting kitchen (which cost in excess of £15,000).
Situated within a popular residential development of mixed style modern homes, very convenient for access to Irvine Town Centre & its excellent shopping/amenities whilst the A79 is a short journey away providing convenient access north & south.
Internal viewing reveals a superbly presented home comprising, reception hall with twin doors to rear opening onto an attractive lounge/dining (with patio doors) which enjoys delightful garden views, the aforementioned breakfasting kitchen is of true luxury style with integrated appliances, a family/living room (or 4th bedroom), useful downstairs wc off the hall. On the upper level, a “master” bedroom with stylish en-suite together with 2 further bedrooms and the family bathroom.
The specification includes gas central heating, double glazing, a security alarm. EPC – D. Attic storage is available. A private driveway provides private/off-street parking. The private gardens reflect the owners keen interest in same with the front lawned featuring a focal point mature tree whilst the rear is laid out for ease of maintenance with the patio area inviting outdoor use/relaxation.
An excellent opportunity to acquire an exceptional Modern Detached Villa which reflects its owners fastidious attention & substantial investment in upgrading the original specification to a superb standard. To view, please telephone BLACK HAY ESTATE AGENTS on 01292 283606. The Home Report will be available to view here shortly, on our blackhay.co.uk website. To discuss your interest in this outstanding home, please contact Graeme Lumsden, our Director/Valuer, who is handling this particular sale – 01292 283606.
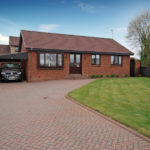 May 25, 2021 1:18 pm
Published by Paula Haworth
May 25, 2021 1:18 pm
Published by Paula Haworth
Enjoying an attractive “edge of Coylton Village” location, a particularly desirable Modern Detached Bungalow, deceptive externally having been professionally extended, featuring 5 Main Apartments, all on-the-level. This most appealing home is set amidst neatly presented private gardens with an expansive monobloc driveway to the front. Of broad appeal with internal viewing highly recommended to fully appreciate.
The excellent accommodation, which is conveniently all on-the-level, comprises, entrance vestibule onto the L-shaped reception hall, spacious lounge which can accommodate a dining table/chairs (patio doors to rear gardens), a fabulous & well appointed breakfasting/kitchen with a generous array of fitted base/wall mounted cabinets - with open-plan family/dining area overlooking rear gardens (again patio doors & rear door to garden), 3 bedrooms are featured together with the bathroom off the reception hall.
The specification includes both gas central heating and double glazing. Attic storage is available. EPC – C. Attractively laid out private landscaped gardens are provided to the front, side and rear with useful outbuildings and a detached garage - which is accessed from the single track country road running adjacent to the side of the property. The expansive monobloc driveway leads to a useful carport whilst also offering parking for several vehicles with space to turn in the driveway.
The popular village of Coylton is approx. 5 miles from Ayr (by bus or private car), convenient for commuting west to Ayr/the A77 and the sweeping Ayrshire Coastline (via the A70 which passes through Coylton Village) or east out to the countryside/towns/villages beyond
In our view, a superb opportunity to acquire a most appealing home which benefits from having been professionally extended. This style of home is continually in demand, perhaps of particular appeal to the retired/semi-retired client. To view, please telephone BLACK HAY ESTATE AGENTS direct on 01292 283606. The Home Report is available to view here exclusively on our blackhay.co.uk website shortly - Mortgage Valuation figure of £185,000. If you wish to discuss your interest in this particular property - please get in touch with our Estate Agency Director/Valuer Graeme Lumsden on 01292 283606.
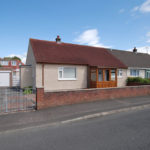 July 24, 2019 12:38 pm
Published by Paula Haworth
July 24, 2019 12:38 pm
Published by Paula Haworth
** New to Market **
The Home Report together with an expanded array of Photographs for this particular property can be viewed here on our blackhay website.
A rare opportunity to acquire a sought after Semi Detached Bungalow, within favoured Prestwick residential locale of similar style homes, set amidst neatly presented/easily maintained private gardens. This most attractively presented property has been extensively upgraded by the current owner (at considerable expense), featuring 3/4 Main Apartments, all on-the-level - comprising most appealing Lounge, very stylish/generously appointed Kitchen with integrated appliances and open-plan Dining Room adjacent, 2 Double Bedrooms & stylish Bathroom (bath replaced with shower cubicle). The specification includes both Electric Heating & Double Glazing. EPC - E. Excellent attic storage is available, partially floored/lined, with further development potential - subject to acquiring planning permission etc. A Private Gated Driveway provides off-street parking whilst also leading to a Detached Garage. On-street Parking is also available.
This most desirable home will be of particular appeal to the client seeking a home which is ready to move-in, whilst also appealing to those seeking a Bungalow style home which offers potential to develop the attic area to suit their own requirements.
Internal viewing by appointment through BLACK HAY Estate Agents is invited. To arrange a Viewing please telephone BLACK HAY Estate Agents on 01292 283606.
The Home Report will be available soon to view whilst an expanded array of Photographs for this property can also be viewed here on our blackhay.co.uk website
For further information/enquiries relating to this particular property please contact Graeme or Paula at BLACK HAY ESTATE AGENTS - 01292 283606
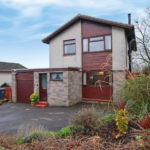 January 31, 2020 1:09 pm
Published by Paula Haworth
January 31, 2020 1:09 pm
Published by Paula Haworth
* NEW TO MARKET *
Enjoying wonderful distant countryside views to rear from its elevated position on Gardenrose Path, Maybole, this sought after family home is seldom available within this particularly favoured locale. Of Modern Detached Villa style, set amidst mature gardens with both driveway & garage provided. Excellent 5 Main Apartment Accommodation featured over 2 levels (with the rear facing apartments enjoying distant countryside views)
A superb opportunity for the Family Buyer with the accommodation comprising on ground floor, entrance vestibule (useful downstairs wc off) leading onto reception hall (staircase to upper apartments), attractively presented lounge, modern kitchen with semi-open plan dining room adjacent, added benefit of elevated conservatory style sun-room off the dining room. On upper level, three bedrooms and a stylish modern/re-fitted bathroom.
The specification includes both gas central heating & double glazing. Attic storage is available. EPC - D. Private gardens are located to the front & rear, the front enjoys open outlook, whilst the rear also includes a chicken shed/run (chickens not included). An attached garage provides secure parking/storage whilst the driveway provides off-street parking. On-street parking is also available.
In our opinion.... a rare opportunity to acquire a well presented and particularly desirable Detached Villa within a sought after Maybole residential locale. Internal viewing is highly recommended.
To arrange a Viewing Appointment please telephone BLACK HAY Estate Agents direct on 01292 283606. Outwith normal working hours our Call Centre (7 Day a Week - 8.30am to 11pm) is available on 0131 513 9477.
The Home Report together with an expanded array of Photographs, & Floorplan for this particular property can be viewed here on our blackhay website.
The sale of this particular property is being handled by our Estate Agency Director/Valuer - Graeme Lumsden
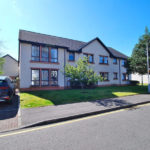 June 15, 2020 10:35 am
Published by Paula Haworth
June 15, 2020 10:35 am
Published by Paula Haworth
** NEW to Market - Available to View Now **
A superb opportunity to acquire a sought after 4 Main Apartment Luxury Style Flat, located within desirable Towans Court Residential Development, within walking distance of Prestwick's thriving Town Centre. This particular flat enjoys favoured top floor position within a low-rise building, with attractive aspects from its elevated position. The neatly presented/landscaped development is professionally maintained with costs shared between residents (more details available on request).
The excellent accommodation offers flexibility of use with 4 Main Apartments available as either 1 public/3 bedrooms or 2 public/2 bedrooms, comprising at present, welcoming reception hall, spacious lounge with dual aspects to front & side, very stylish modern kitchen with integrated appliances, master bedroom (No 1) with stylish en-suite, 2 further bedrooms (1 of which could be utilised as a dining room, if required) together with a very stylish main bathroom.
Attic storage is available. Both gas central heating & double glazing are featured. A communal security door entry system is featured. Resident/visitor parking (unallocated) facilities are incorporated within the development.
Prestwick Town Centre is popular/thriving with a broad range of shopping, restaurants, bars etc whilst an excellent variety of local amenties are also available, including excellent public transport (both bus & train), golf courses, swimming baths, local cycle path etc. Prestwick Airport & the both the A79/A77 are nearby. From the town centre, a short walk leads to Prestwick's sweeping seafront/promenade with its wonderful views/beach access.
In our view, a superb opportunity to acquire a desirable 4 Main Apartment Luxury Style Flat within a particularly desirable Modern Development. Internal Viewing is highly recommended.
* Noting this particular property was due to come to the market in March however the "Lockdown" delayed that process - viewing will be available strictly by pre-arranged appointment (viewing guidelines will be provided) only when the Scottish Government have confirmed that the "Lockdown" has been relaxed and the property market can re-commence (which is anticipated within the next week or so) - please telephone BLACK HAY Estate Agents to pre-register for a viewing of this very stylish home - 01292 283606. The Full Home Report, Floorplan etc will be available soon.
The sale of this particular property is being handled by our Director/Valuer Graeme Lumsden who can be contacted on 01292 283606 or 07870 255797.









