Archives
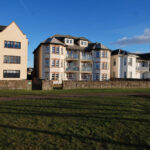 February 1, 2024 9:24 am
Published by Paula Haworth
February 1, 2024 9:24 am
Published by Paula Haworth
* NEW to Market - Available to View Soon * A rare opportunity to acquire a highly desirable “Seafront Home” …this beautifully presented Modern Luxury Flat forms part of a select residential development of only 6 Flats overlooking Prestwick promenade/seafront with panoramic sea views beyond. Occupying convenient Ground Floor position with the added benefit of its own sheltered private patio accessed directly from the fabulous bay windowed lounge.
The development itself is professionally managed with appointed factors ensuring neat presentation and maintenance of the building/grounds. Costs are shared communally between the residents (details upon request). A video security entry system allows the owner to screen visitors. We understand the private parking may be on an “allocated” space basis (details to be confirmed from the title deeds).
The development was completed circa 2012, selling out quickly due to its seafront position, quality specification, well proportioned apartments and the very limited number available. The seller of this particular flat has owned it from new.
Access is to the rear (from the Ardayre Road side) with a welcoming secure main door entrance opening onto a neatly presented communal hallway with 14B being located to the right hand side. The private main door opens onto an attractively shaped reception hall which provides access to the remaining apartments, the fabulous bay windowed lounge is notable for its size and seafront/sea views (with play park on the promenade) – it’s easy to imagine one settling down in this room and enjoying the changing sea views on the horizon whilst the patio door adjacent to the bay window encourages one to step out onto the sheltered private patio to enjoy the views/sea air on those better weather days, a very stylish & well appointed dining kitchen is accessed off the lounge – with the main kitchen area to the front, featuring an array of attractive floor/wall cabinets with integrated appliances, whilst to the rear a comfortable dining area. 2 double bedrooms are featured, both to the rear with fitted storage – the “master” bedroom (No 1) features a stylish en-suite, the main bathroom is again very stylish, situated off the reception hall.
The specification includes both gas central heating & double glazing. EPC – B. The private residents parking facilities are incorporated within the landscaped development to the rear. The lawned garden areas to the front & rear are communal whilst the boundary wall onto the promenade has a private gate for residents to access directly onto the seafront.
Prestwick remains Ayrshire’s “property hotspot”, with its well established mixed main street shopping/restaurants/amenities, whilst the delightful/sweeping promenade & seafront is directly accessible from this development. Public transport includes bus & train. Prestwick Airport is nearby whilst the property is also convenient for access to the A77/A78. This particular property will be of broad appeal, valued by local buyers whilst further afield of interest to Glasgow/Edinburgh based buyers/those relocating from South of the Border, seeking a change of lifestyle from city to seaside.
Graeme Lumsden, Director/Valuer of Black Hay Estate Agents comments…
“ Even after 38 years in the property industry I still marvel at the magic of living by the sea. The changing seascape from flat calm water through gentle ripples meandering onto the shore …to the white horses/waves racing ashore on stormy days.
For me there is a special connection, an emotion …living by the sea, which is unmatched elsewhere ...and for our owner, the sheer joy when she purchased this particular flat and during the time she has lived there speaks far beyond the monetary value …it’s a life lived in a place that brings you the sheer joy that in my view, only a seafront home can bring.
Our owner will no doubt hope that the new owner of her flat enjoys it as much as she has. ”
To discuss your interest in this particular property, please contact Graeme Lumsden, our Director/Valuer, who is handling this particular sale - 01292 283606. To enquire about Viewing please contact BLACK HAY ESTATE AGENTS on 01292 283606. The Home Report & Floorplan/Room Sizes are available to view here on our blackhay.co.uk website. A Full Colour Digital Brochure will be available to view soon.
 September 12, 2023 9:38 pm
Published by Paula Haworth
September 12, 2023 9:38 pm
Published by Paula Haworth
* NEW to Market - Available to View Now * Within particularly favoured residential locale, amidst cul de sac of mixed style quality homes, this desirable Modern Detached Villa has been professionally extended, now featuring superb 8 Main Apartment Accommodation over 2 levels. Although of broad appeal this most appealing home is an ideal opportunity for the family buyer seeking space which can accommodate a growing family, noting that the extension can serve as independent space with its 2 apartments (a separate bedroom and small living/tv room with a stylish shower room/wc) …perhaps suiting those with a parent looking for “Granny Style” accommodation, those wishing to work from home but hoping to have space separate from the main living areas or perhaps suiting a child/teenager who requires their own living space.
A very comfortable home to its owners who thoughtfully developed the property during their almost 4 decades, adding the delightful conservatory in circa 2003 whilst the substantial extension was added circa 2014. It is fair to describe the property as 8 Apartments with the main house featuring, 2 public rooms plus the conservatory which undoubtedly extends the living accommodation together with 3 bedrooms, whilst the extension features 2 further apartments highlighted as an additional (4th) bedroom and small living/tv room (this could be a 5th bedroom if required).
The accommodation comprises on ground floor, welcoming reception hall, attractively presented lounge to the front with semi-open plan dining room to the rear featuring “French style” doors opening onto a charming conservatory which enjoys picturesque garden views, the separate kitchen is accessed from the dining room (door to garden from here). On the upper level, 3 bedrooms are provided – Nos 1 & 2 to the front (double & single respectively) whilst bedroom No 3 is located to the rear, of double size, enjoying elevated open views. The main bathroom is situated off the upper hallway. Access to the extension is natural yet easily missed with a doorway from the lounge opening onto an internal hallway off which a stylish shower room/wc is featured, whilst to the front a further bedroom (No 4), and to the rear a small living/tv room.
The specification includes both gas central heating and double glazing. EPC – C. Attic storage is available. The property is very neatly presented, set amidst picturesque gardens which clearly reflect the owners keen interest in same. A private monobloc driveway provides off-street parking whilst also leading to a detached garage situated to the rear. On-street parking is also available.
Ayr is located on the South West Coast of Scotland, its coastline location proves popular with locals & visitors alike. A wide array of local amenities are accessible whilst the A77/A79 provides links north or south. Public transport including regular train/bus services from Ayr are available whilst Prestwick Airport is within easy travelling distance. Ayr/Alloway has an excellent choice of well regarded schooling including the favoured Alloway Primary School which is literally a few minutes walk from the property whilst private schooling is available via Wellington School. Ayrshire is famed for its Golf Courses, historical connection with “the Poet” Robert Burns and many worthy historical attractions …and of course its sweeping seafront.
In our view, an excellent opportunity to acquire a highly desirable Modern Detached Villa with a splendid larger extension being the “icing on the cake” …as the successful purchaser looking for a larger home will avoid the hassle/expense associated with extending. This most appealing home is “ready to move-in”.
To discuss your interest in this particular property please contact Graeme Lumsden, our Director/Valuer, who is handling this particular sale – 01292 283606. To secure a Viewing Appointment please contact BLACK HAY ESTATE AGENTS on 01292 283606. The Home Report is available to view exclusively on our blackhay.co.uk website.
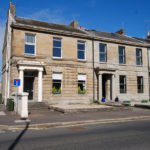 July 19, 2021 9:57 am
Published by Paula Haworth
July 19, 2021 9:57 am
Published by Paula Haworth
“Pladda View”, No 5A Alloway Place, Ayr - A rare opportunity to acquire a Traditional Double Upper Conversion featuring its own private main door entrance, very convenient for Ayr Town Centre or its sweeping promenade/seafront which is within sight of the property. Deceptive externally, this most appealing home retains immense character & charm with 6 Main Apartments over 2 levels which offer flexibility of use, either as 2 public/4 bedrooms are as currently utilised, 3 public/3 bedrooms.
Substantial traditional homes remain particularly valued by Glasgow based buyers & those re-locating from south of the border, seeking a near seafront home to enjoy a change of lifestyle, from city to seaside. There is flexibility to accommodate those wishing to “upsize”, the growing family buyer or those wishing more space in which to relax/entertain or home-working. The property enjoys attractive views south/west to the rear towards the promenade/seafront with the sea/coastline on the horizon – within a very short walk.
The excellent accommodation, accessed via a private main door entrance/internal stair to the side, comprises on the main (1st floor) level, a most appealing double height reception hall featuring an array of timber finishes and staircase rising to the upper level with skylights providing valued natural light, an impressive formal lounge of substantial proportion featuring larger drop windows/a fine marble fireplace/decorative cornicing, a stylish well appointed separate “Galley” style kitchen with dual aspects, a formal dining room enjoys attractive views to the rear, the “master” bedroom (No 1) also enjoys attractive views to the rear and a very stylish en-suite bathroom, a useful shower room/wc is located off the reception hall. The upper hallway provides access onto 3 bedrooms (Nos 2,3 & 4), bedrooms 3 & 4 enjoying skyline coastal views to the rear (No 4 presently a comfortable living room) whilst bedroom No 2 is presently utilised as a home office.
The specification includes both gas central heating and double glazing. An abundance of timber finishes are notable in a number of apartments. EPC – D. An inviting private garden area is located to the rear with lawn/patio area, flower borders together with a useful garden shed, walled to the side for added privacy whilst a much valued private driveway parking area is incorporated to the rear – accessed from the rear lane. On-street parking is also available.
Graeme Lumsden, Director/Valuer of BLACK HAY Estate Agents comments…
“ With 35 years in the property industry, I still enjoy the element of surprise when I visit properties daily.
In my opinion, Pladda View is an oasis …unassuming behind its subtle main door …easily missed …and yet when one enters, its character & charm unfolds before you, revealing a very comfortable home of substantial proportion, clearly loved/enjoyed by its owners, with the skyline sea/coastline views to the rear encouraging one to relax or be tempted out for a seaside stroll.
For the New Owner... settle down at home or in your garden and reflect that you own a wonderful Glasgow West End style Character Home …at a much more appealing price …within a very short stroll of the beach. ”
To view, please telephone BLACK HAY ESTATE AGENTS direct on 01292 283606. The Home Report will be available soon to view here exclusively on our blackhay.co.uk website - Mortgage Valuation figure of £300,000. If you wish to discuss your interest in this particular property - please get in touch with our Estate Agency Director/Valuer Graeme Lumsden on 01292 283606.
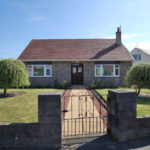 May 3, 2022 12:20 pm
Published by Paula Haworth
May 3, 2022 12:20 pm
Published by Paula Haworth
*NEW to Market - Available to View Now* “Harelaw” - An exceptionally rare opportunity to acquire a most desirable undeveloped Detached Bungalow – purchased from new by the owners who specifically requested at the time of the build to have the attic level undeveloped rather than the usual additional 2 bedrooms & 2nd bathroom …the successful purchasers therefore have the opportunity to create their own layout on the upper level (subject to acquiring planning permission etc), taking advantage of the huge undeveloped space available. The property is attractively set amidst mature corner gardens with the added benefit of a charming/substantial conservatory whilst the side positioned driveway (leading to the garage) provides generous private parking, accessed from Adamton Road North.
Prestwick remains Ayrshire’s “property hotspot”, with its well established mixed main street shopping/restaurants/amenities, whilst the sweeping promenade/seafront is within walking distance or a short cycle/car journey. Bungalow Homes are much in demand, of broad appeal and valued locally by family & retired/semi retired clients whilst further afield they attract Glasgow based buyers/those relocating from South of the Border, seeking a change of lifestyle from city to seaside ...and a better work/life balance.
Internal viewing reveals a welcoming reception hall which leads onto the larger proportioned ground floor apartments, whilst a discreetly positioned internal cupboard staircase leads to the very substantial undeveloped attic area. The ground floor comprises, a dual aspect open-plan lounge/dining extending to over 26’ in length, a separate kitchen to the rear with access to a charming conservatory with patio doors onto the rear gardens, two spacious double bedrooms are featured together with the bathroom. On the upper level, the substantial attic extends to over 38’ in length with an internal central head-height of approx’ 7’ 6” – centrally floored and one can see the concealed internal window openings that were created at the time of the build on either gable end, however not used.
The specification includes both gas central heating and double glazing. EPC – C. Neatly presented private corner sited gardens surround the property, laid out for ease of maintenance to the rear whilst the front is lawned to provide visual interest with willow trees. Private parking for several vehicles is available off-street within the large driveway which in-turn leads to a detached garage which offers secure parking/storage. On-street parking is also available nearby.
Graeme Lumsden, Director/Valuer of BLACK HAY Estate Agents comments…
“ With 35 years working in the property industry across Scotland, that iconic phrase location, location & location remains one of the key factors about a particular property’s desirability. In addition, post-lockdown has delivered a much increased flow of buyers who yearn for a more relaxed style of living, particularly moving from bustling city life in Glasgow to a coastal location that offers relaxing seafront/beach walks, encouraging one to enjoy the outdoor life.
In my view… this is a wonderful opportunity to acquire an extremely rare Detached Bungalow with a undeveloped attic area where one can clearly see the huge potential to develop the accommodation further, rather than finding an upper layout already developed which may not be to your liking (noting planning permission will be required to develop the attic area). Harelaw is a rare find indeed! ”
To view, please telephone BLACK HAY ESTATE AGENTS direct on 01292 283606. The Home Report will be available to view here exclusively on our blackhay.co.uk website – Home Report Mortgage Valuation figure of £300,000. If you wish to discuss your interest in this particular property - please get in touch with our Estate Agency Director/Valuer Graeme Lumsden on 01292 283606.
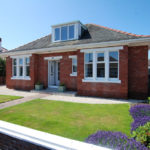 July 22, 2021 12:22 pm
Published by Paula Haworth
July 22, 2021 12:22 pm
Published by Paula Haworth
No 7 Weir Avenue, Prestwick – A rare opportunity to acquire a highly desirable Traditional Detached Bungalow with pleasing brick-faced external finish, internally presented to an exceptional standard. This hugely appealing home is a credit to its owners, having been carefully maintained/upgraded whilst the triple rear windowed extension to form the larger breakfasting kitchen further enhances its considerable appeal. The accommodation is formed over 2 levels, comprising 6 Main Apartments which offer flexibility of use, as required. Set amidst neatly presented & colourful (when in season) landscaped gardens with a valued private gated driveway and detached one & a half size garage.
Prestwick remains Ayrshire’s “property hotspot”, with it’s well established mixed main street shopping/restaurants/amenities, whilst the sweeping promenade/seafront is within walking distance or a short cycle/car journey. Homes of this style remain rare to the market and although of broad appeal are valued by family buyers, retired/semi clients and particularly so by Glasgow based buyers & those relocating from South of the Border, seeking a change of lifestyle from city to seaside, and a better work/life balance.
Internal viewing reveals a welcoming reception hall which leads onto the remaining apartments which comprise, bay windowed lounge, separate dining/family room, very stylish & bright breakfasting kitchen - well appointed with integrated appliances, 2 bedrooms on the ground floor together with the bathroom. A cleverly concealed broader staircase is accessed from the dining room, this leading to the upper hallway off which a further 2 bedrooms (1 double & 1 boxroom-style single) together with a useful upper shower room/wc.
The specification includes both gas central heating and double glazing. Attic storage is available. EPC – D. Neatly presented private gardens are featured to the front and rear, reflecting the owners keen interest in same, the rear with patio to welcome those wishing to enjoy relaxing outdoors. The stone chipped gated driveway provides private parking for several vehicles whilst also leading to a detached one & a half size garage which offers secure parking/storage.
Graeme Lumsden, Director/Valuer of BLACK HAY Estate Agents comments…
“ With 35 years working in the property industry across Scotland, that iconic phrase location, location & location remains one of the key factors about a particular property’s desirability. In addition, post-lockdown has delivered a much increased flow of buyers who yearn for a more relaxed style of living, particularly moving from bustling city life to a coastal location that offers relaxing seafront/beach walks, encouraging one to enjoy the outdoor life.
In my view this is a wonderful opportunity to acquire a Charming Character Home which will tick so many of the “Wish List” boxes for buyers hoping to secure their next home in the thriving coastal town of Prestwick. “
To view, please telephone BLACK HAY ESTATE AGENTS direct on 01292 283606. The Home Report is available to view here exclusively on our blackhay.co.uk website - Mortgage Valuation figure of £315,000. If you wish to discuss your interest in this particular property - please get in touch with our Estate Agency Director/Valuer Graeme Lumsden on 01292 283606.
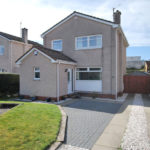 June 4, 2022 1:22 pm
Published by Paula Haworth
June 4, 2022 1:22 pm
Published by Paula Haworth
Westbourne Gardens is a desirable yet easily missed residential pocket within the thriving coastal town of Prestwick. This attractively presented Modern Detached Villa has been both well maintained & professionally extended, of broad appeal with 5/6 Main Apartment Accommodation featured over 2 levels.
In particular, the accommodation on the ground floor is accessed via an extended entrance hallway which features a useful “downstairs” shower room/wc, whilst the lounge is front facing, to the rear perhaps the focal point of the property – a stylish L-shaped extended layout of modern breakfasting kitchen with open-plan dining/family room (patio doors open onto rear garden). An attractive reception hall features staircase to the upper hallway with 3 bedrooms on this level – 2 double and 1 single which is presently a study/office, whilst the main bathroom off the upper hallway serves this level (features a shower rather than bath).
The specification includes gas central heating & double glazing. EPC - D. Attic storage is available. A private driveway provides off-street parking. Private gardens are located to the front & rear, generally laid out for ease of maintenance (a useful timber garden shed & separate summer house are included).
The property is conveniently located within walking distance of Prestwick Town Centre with its wide-ranging amenities/shopping. In addition Prestwick’s sweeping promenade/seafront is also within walking distance of the town centre. Public transport includes nearby bus & train service whilst the A77 (and onto the A79) is a short car journey, providing excellent coastal links south & north together with direct commuting to Glasgow/beyond. Prestwick Airport is also nearby.
In our view… an excellent opportunity to acquire a desirable Modern Detached Villa, seldom available within this favoured yet rarely available cul de sac setting. To view, please telephone BLACK HAY ESTATE AGENTS direct on 01292 283606. The Home Report will be available to view here exclusively on our blackhay.co.uk website. If you wish to discuss your interest in this particular property - please get in touch with our Estate Agency Director/Valuer Graeme Lumsden on 01292 283606
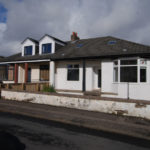 October 10, 2022 12:43 pm
Published by Paula Haworth
October 10, 2022 12:43 pm
Published by Paula Haworth
* NEW to Market - Available to View Now * Within favoured Kings Park on Glasgow’s ever popular South Side, this desirable Traditional Semi Detached Bungalow is of broad appeal, featuring 6 Main Apartments over 2 levels. The property has been refurbished by its current owners (stylish new kitchen, new central heating, flooring etc), now neatly presented and ready to move-in. A feature elevated deck (with staircase) is accessed from the kitchen from the rear, enjoying attractive aspects whilst a useful cellarage will appeal to those looking for additional storage or a hobby/workshop area, accessed from garden level to the rear.
The well proportioned accommodation offers flexibility of use, presently as 2 public & 4 bedrooms, comprising on ground floor, reception hall, most appealing bay windowed lounge, stylish new kitchen with integrated appliances and semi-open plan dining room adjacent, 2 double bedrooms and bathroom. On the upper level, accessed via a staircase to the side of the dining room, 2 further spacious bedrooms.
The specification includes both has central heating & double glazing. EPC – D. A private driveway provides off-street parking whilst on-street parking is also available. The property is set amidst private gardens with the rear in particular being attractively laid out, encouraging one to enjoy the outdoor space on better weather days.
Glasgow’s South Side continues in popularity both with local buyers and those relocating from outwith the area, particularly Glasgow West End buyers seeking better value for money. Good quality local schooling is available whilst a wide variety of amenities/shopping are available both locally and across the south side. Public transport includes both bus and train services to enable commuting to/from Glasgow City Centre and elsewhere.
In our view, an excellent opportunity to acquire a desirable Bungalow Style Home which provides comfortable/stylish living space with flexibility over future years, whether for the family buyer, those planning to work from home or perhaps those with an eye on retirement in the future.
To discuss your interest in this particular property please contact Graeme Lumsden, our Director/Valuer, who is handling this particular sale – 01292 283606. To secure a Viewing Appointment please contact BLACK HAY ESTATE AGENTS on 01292 283606. The Home Report is available to view exclusively on our blackhay.co.uk website.
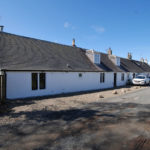 May 11, 2021 11:37 am
Published by Paula Haworth
May 11, 2021 11:37 am
Published by Paula Haworth
*NEW to Market - Available to View Soon*
A wonderful opportunity to acquire a much-loved home set amidst picturesque gardens, truly delightful to explore, extending to an expansive circa 1.3 acre. No 1 is a Charming Period Cottage believed to pre-date 1900 (it may be in the region of 200 years old although we cannot confirm this accurately), occupying the end position of Burnside Cottages, a short row of similar style cottage homes set within desirable Sundrum Estate on the outskirts of Ayr.
This delightful Character Home has been occupied by its present owner since the late 1970’s, with the owner having enhanced the energy efficiency of the property by way of insulation/solar panel heating etc whilst the expansive garden has been a much enjoyed labour of love with an emphasis on eco friendly/organic/productivity together with its undoubted attraction as a magical environment for children to explore & play hide n’ seek with the garden wildlife.
Internal viewing reveals a comfortable home which is rich with character & charm, period features including fireplaces with solid fuel fires, exposed stonework, all complemented by the magical garden views hidden to the rear. The property was extended in the past, unusually it retains two separate staircases which over time reveal their convenience of use as they are situated towards either end and encourage an easier flow between the ground & upper floors.
On the ground floor, the focal point being a substantial conservatory which stretches along the rear of the cottage providing twin areas - living & dining respectively both enjoying wonderful garden views, a formal character lounge is centrally positioned whilst a very spacious dining kitchen is positioned at the gable end with functioning pantry and useful separate utility room, in addition, the bathroom, useful separate shower room/wc & bedroom No 1 which serves as the “downstairs” bedroom. On the upper level, 3 spacious bedrooms with the twin staircases/hallways providing convenient access.
The specification includes oil central heating, solar panels (currently providing additional income), double glazing. The water supply is a private connection to the cottages from Castle Drive mains supply. A private septic tank is within the boundaries of the cottage. EPC – D.
The property enjoys a favoured corner site just off Castle Drive, at a crossroads adjacent to the partly visible Residential Caravan Site. The expansive garden grounds are heavily screened for added privacy, with formal/informal areas, a well established woodland and a small burn running through a lower section of the garden. A detached triple garage block on the corner of the garden boundary provides both private/secure parking & storage with a floored/lined area together with useful utility.
Graeme Lumsden, Director/Valuer of BLACK HAY ESTATE AGENTS comments…
“ There is so much I could write with regards to this unique character home, its wonderful expansive gardens and its enthusiastic owner who clearly adores and has adored her home & garden over the years …however, it’s the viewing of this magical home & garden which replaces the written word.
I found it genuinely magical and I have no doubt that the successful buyer will be over-the-moon when they collect their keys on removal day and open the door for the 1st time …it’s the day that the dream becomes a wonderful reality. ”
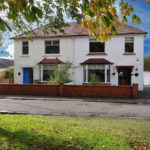 October 18, 2022 3:22 pm
Published by Paula Haworth
October 18, 2022 3:22 pm
Published by Paula Haworth
* NEW to Market - Available to View Now * A rare opportunity to acquire a most desirable Extended Semi Detached Villa within easily missed crescent just off Broompark Avenue. Of broad appeal, although likely to be of particular interest to family buyers, this well presented home offers flexible 6 Main Apartment Accommodation over 2 levels, having been extended to the rear to form an open-plan dining room to the kitchen and a useful 4th bedroom which can be a cosy tv room/home office etc, if required.
Although tucked quietly away the property is very convenient for access to Prestwick’s thriving town centre and excellent local schools, both within walking distance. With Glasgow approx’ 30 miles away Prestwick properties are particularly popular with Glasgow based buyers relocating (knowing the value of these style of homes in Glasgow!) …those commuting to Glasgow either by car (the A77 easily accessible from Prestwick) or by the popular train/bus service from Prestwick to Glasgow …and of course local buyers appreciate the appeal of Prestwick together with its sweeping seafront.
The accommodation on ground floor comprises, welcoming reception hall, most appealing lounge to the front with views over the crescent, stylish kitchen to the rear with open-plan dining room featuring patio doors, the 4th bedroom is positioned at the rear of the hallway offering flexibility of use whilst a very useful “downstairs” shower/wc is positioned understairs. On the upper level, 3 further bedrooms served by a stylish main bathroom.
Attic storage is available. Both gas central heating and double glazing are featured. EPC – C. A driveway (shared with adjacent property) leads to a superb lengthy detached garage which provides secure parking and additional outhouse storage. Private gardens are situated to the front and rear, the front enjoying attractive views across the crescent whilst the rear enclosed for privacy with broad feature decked patio overlooking the lawn.
In our view, this style of property is genuinely rarer to the market with owners often residents for longer because of the favoured locale and convenience for access to the town centre etc. This extended Semi Villa can accommodate the growing family or indeed those seeking a better work/home balance with the 4th bedroom able to provide separate “office space”.
To discuss your interest in this property please contact Graeme Lumsden, our Director/Valuer, who is handling this particular sale - 01292 283606. To secure a Viewing Appointment please contact BLACK HAY ESTATE AGENTS - 01292 283606. The Home Report is available to view exclusively here on our blackhay.co.uk website.
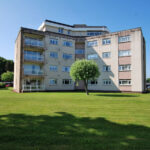 September 8, 2023 10:45 am
Published by Paula Haworth
September 8, 2023 10:45 am
Published by Paula Haworth
* NEW to Market - Available to View by Private Appointment * An excellent opportunity to acquire a Luxury Style Modern Flat within Fairfield Park, a desirable residential development notable for its picturesque setting amidst landscaped gardens & its sought after “near seafront” location. This 4 Main Apartment home occupies favoured ground floor position enjoying restful views over the landscaped gardens, noting the ground floor flats exclusively benefit from a larger size balcony off the lounge …encouraging one to relax outdoors on warm sunny days, without having to do the gardening!
Of broad appeal, particularly for those seeking to “downsize”, retired/semi-retired clients, the “professional” seeking an easily maintained home or those seeking a holiday style “bolt-hole” which they can lock & leave. This stylish home has been refurbished/modernised and will be of particular appeal to the client/s seeking a comfortable home which is ready to move in and enjoy. The development is professionally managed with the appointed factors ensuring consistent presentation/maintenance which is clearly evident as one enters the grounds of Fairfield Park.
Entry is via a communal main door security entrance which leads onto a welcoming & notably more spacious (than typical new-build developments today) residents reception hall with Apartment No 53 situated directly ahead. Internal viewing reveals a pleasingly well proportioned/flexible home with the larger windows attracting both natural light & attractive views. In particular, a lengthy reception hall (with good storage off and a stylish additional wc) provides access onto the remaining apartments, comprising – a comfortable lounge with dual aspects & a private sheltered balcony which invites one to step outdoors & enjoy the delightful garden views with a glimpse of a sea view on the horizon, a well appointed re-fitted kitchen features an extensive array of base/wall kitchen cabinets complemented by feature worktops & integrated appliances, adjacent to the kitchen is separate dining room (could be utilised as a 3rd bedroom if required), two further spacious double bedrooms featuring fitted wardrobe whilst the main bathroom features stylish modern fitments with a large walk-in shower cubicle.
The specification includes both electric heating together with double glazing. EPC – E. As mentioned, the development is professionally managed with appointed factors, costs shared communally between the development owners (full details available upon request). A private garage is located adjacent, included with the sale whilst resident/visitor parking facilities are incorporated within the landscaped development.
Ayr is located on the South West Coast of Scotland, its coastline location proves popular with locals & visitors alike. A wide array of local amenities are accessible whilst the A77/A79 provides links north or south. Public transport including a regular train service from Ayr is available whilst Prestwick Airport is within easy travelling distance. Ayrshire is famed for its Golf Courses, historical connection with “the Poet” Robert Burns and many worthy historical attractions.
Graeme Lumsden, Director/Valuer of BLACK HAY Estate Agents comments…
“ Notwithstanding my 36 Years in the Property Industry and the thousands of properties sold on behalf of my clients ...I have also been fortunate to own/live in quite an array of different properties/locations over the years however Fairfield Park reminds me of Luxury Style Flats in Glasgow where I happily lived for a number of years.
The external space of this development one would rarely witness today on similar New-Build Flats as the developers/builders simply cannot resist the lure of profit/more properties versus the unseen value that comes with living amidst a development that actually breathes because of the space in which it is set. Add to that, the larger balcony with its delightful garden views and that tantalising sea view glimpse on the horizon …prompting one to embrace promenade walks on the best of days or wrap up for those bracing autumn/winter walks where one leans into the wind & rain yet enjoys the exhilaration that only a wild sea can deliver.
In my view, No 53 Fairfield Park is a superb Modern Style Luxury Flat, of favoured 4 Main Apartment style and pleasingly ready to move-in and embrace its new owner/s, offering the many benefits & welcome convenience that flat living provides …and when the New Owners want to do something else, simply lock up & leave …the welcome magic of flat living! ”
To discuss your interest in this particular property please contact Graeme Lumsden, our Director/Valuer, who is handling this particular sale - gpl@blackhay.co.uk - 01292 283606 To secure a Viewing Appointment please contact BLACK HAY ESTATE AGENTS - blackhay.co.uk - 01292 283606 The Home Report is available to view exclusively here on our blackhay.co.uk website.









