Archives
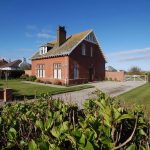 January 22, 2018 4:13 pm
Published by Paula Haworth
January 22, 2018 4:13 pm
Published by Paula Haworth
Enjoying a truly picturesque setting within the village of Ballantrae on the South West Coast of Scotland (on the A77, approx. 18 miles south of Turnberry), this absolutely charming Detached Home is believed to have been commissioned circa 1902 as a Shooting Lodge for its original owner. Parkend House is set amidst enchanting private gardens, extending to circa 0.5 acre, with truly breathtaking panoramic sea views from both the house & gardens whilst its rear boundary has a private gated entrance onto Ballantrae Beach.
Parkend House has a simple yet very appealing external style whilst internally it displays a rich mix of period features, in particular extensive traditional timber finishes which naturally enhance the inviting accommodation which extends to 5 Main Apartments over two levels. The current owners have very thoughtfully modernised certain aspects of the property at considerable expense ensuring that it offers the positive features of modern living although they have taken great care to ensure the wonderful character & charm still captures the attention of those lucky enough to be invited to visit.
A subtle main door entrance features a period door, retaining a delightful display stained/leaded panel, opening onto a most welcoming reception hall which visually confirms that this is indeed a special period home, from here to the front, a charming formal lounge with triple window formation and wonderful period fireplace with multi-fuel stove fire, the corner sited dual aspect dining room is outstanding with extensive quality timber finishes including striking mahogany fitted display cabinets either side of a stylish period fireplace/surround which features delicate inlay/marquetry.
Short corridor halls either from the reception hall or conveniently from the lounge lead onto a delightful cottage style breakfasting kitchen which reflects the owners desire to ensure that the re-fitted areas complement the surrounding apartments – a Rayburn and Range style cooker are focal points either side whilst a superbly finished larger size utility room is conveniently located off with access from here onto the rear gardens – windows within both the breakfasting kitchen and utility room capture wonderful garden views.
An impressive period staircase from the reception hall subtly leads to an equally impressive upper hallway, both areas displaying wonderful natural period timber finishes, whilst passing at half-level a charming period style bathroom. The three bedrooms are laid out as follows – bedroom Nos 1 & 2 to the front and bedroom No 3 to the rear, whilst a very useful shower room/wc provides additional facilities. Bedroom No 1 is the charming larger proportioned “master” bedroom with dual aspects whilst bedroom No 2 occupies the corner site above the dining room and again features dual aspects. Bedroom No 3 offers a cottage style appeal with spectacular sweeping garden/sea views to the rear.
The main bathroom, situated to the rear, is of wonderful period style and invites one to gaze out of the rear window to enjoy the spectacular views. The shower room/wc off the upper hallway cleverly combines the twist of a stylish modern larger shower cubicle with a quality period style wc and wash-hand basin.
LPG central heating and LPG cooking are featured together with a multi-fuel and real fire in the lounge & dining room respectively whilst some of the upper bedrooms feature period fireplaces (not tested).
Parkend House is set amidst wonderfully appealing established gardens grounds extending to circa 0.5 acre, further developed with considerable effort by the present owners, now presented as an inviting outdoor area in which to spend time gardening, relaxing when the weather invites one to spend time outside …. and an area in which to appreciate the wonderful sound of the waves/tide rolling onto Ballentrae Beach, which is literally just beyond the rear boundary with a private gated access leading thereto.
The sweeping private driveway leads through a gated entrance onto the rear patio/garden area which features substantial detached traditional outbuildings believed to be a former coach house and stables with gardener’s style toilet/shower room and further areas which have been previously utilised as small kennels, office, wood store etc. In addition a 2-berth residential caravan is discreetly positioned to the rear of the garden and is ideal guest/overflow or fun grandchildren accommodation, if required. The rear gardens also feature a gazebo style summerhouse, a former chicken shed which serves as an excellent garden store/greenhouse and a greenhouse.
Graeme Lumsden, Director of Black Hay Estate Agents comments – “ I am often asked what is the best property that I have seen or sold….. that is such a difficult question to answer. The wonderful thing about property is that everyone has a different opinion as to what is their best property, understandably we all have different requirements. So I would phrase the question thus – What would be your Dream House?......... and the answer from me, with over 25 years of selling all types of properties………. Parkend House in Ballantrae.
For me this is a very, very special home, a dream home….. it has a simple yet very appealing external style whilst internally its period character & charm unfolds as you walk from room to room, the extensive use of high quality natural timber finishes and features which have been retained over circa 110 years subtly capture your attention, their quality shines as radiantly today as I’m sure they did when James Ferguson (the original owner) first crossed the threshold.
The current owners searched across Scotland looking for a special home with no particular restriction on location however their new home had to be very special, perhaps unique, almost a dream home….. in my opinion they found a magical home. It is clearly evident on viewing that the current owners appreciated their role as custodians of Parkend House with their careful and very throughtful approach to modernising certain aspects of the property whilst ensuring that its characterful heart remained beating warmly.
I occasionally remark that a particular property would be a joy to come home to……. for me and for those seeking a truly special home……… arrive at Parkend House on the best of sunny days, listen to the waves rippling onto the beach…. and that is just as you await the front door opening…… enter and there is a high probability that you may not want to leave………. I didn’t…….. it captured my heart and it will be very lucky new owners that become the custodians of this magical home! “
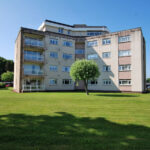 September 8, 2023 10:45 am
Published by Paula Haworth
September 8, 2023 10:45 am
Published by Paula Haworth
* NEW to Market - Available to View by Private Appointment * An excellent opportunity to acquire a Luxury Style Modern Flat within Fairfield Park, a desirable residential development notable for its picturesque setting amidst landscaped gardens & its sought after “near seafront” location. This 4 Main Apartment home occupies favoured ground floor position enjoying restful views over the landscaped gardens, noting the ground floor flats exclusively benefit from a larger size balcony off the lounge …encouraging one to relax outdoors on warm sunny days, without having to do the gardening!
Of broad appeal, particularly for those seeking to “downsize”, retired/semi-retired clients, the “professional” seeking an easily maintained home or those seeking a holiday style “bolt-hole” which they can lock & leave. This stylish home has been refurbished/modernised and will be of particular appeal to the client/s seeking a comfortable home which is ready to move in and enjoy. The development is professionally managed with the appointed factors ensuring consistent presentation/maintenance which is clearly evident as one enters the grounds of Fairfield Park.
Entry is via a communal main door security entrance which leads onto a welcoming & notably more spacious (than typical new-build developments today) residents reception hall with Apartment No 53 situated directly ahead. Internal viewing reveals a pleasingly well proportioned/flexible home with the larger windows attracting both natural light & attractive views. In particular, a lengthy reception hall (with good storage off and a stylish additional wc) provides access onto the remaining apartments, comprising – a comfortable lounge with dual aspects & a private sheltered balcony which invites one to step outdoors & enjoy the delightful garden views with a glimpse of a sea view on the horizon, a well appointed re-fitted kitchen features an extensive array of base/wall kitchen cabinets complemented by feature worktops & integrated appliances, adjacent to the kitchen is separate dining room (could be utilised as a 3rd bedroom if required), two further spacious double bedrooms featuring fitted wardrobe whilst the main bathroom features stylish modern fitments with a large walk-in shower cubicle.
The specification includes both electric heating together with double glazing. EPC – E. As mentioned, the development is professionally managed with appointed factors, costs shared communally between the development owners (full details available upon request). A private garage is located adjacent, included with the sale whilst resident/visitor parking facilities are incorporated within the landscaped development.
Ayr is located on the South West Coast of Scotland, its coastline location proves popular with locals & visitors alike. A wide array of local amenities are accessible whilst the A77/A79 provides links north or south. Public transport including a regular train service from Ayr is available whilst Prestwick Airport is within easy travelling distance. Ayrshire is famed for its Golf Courses, historical connection with “the Poet” Robert Burns and many worthy historical attractions.
Graeme Lumsden, Director/Valuer of BLACK HAY Estate Agents comments…
“ Notwithstanding my 36 Years in the Property Industry and the thousands of properties sold on behalf of my clients ...I have also been fortunate to own/live in quite an array of different properties/locations over the years however Fairfield Park reminds me of Luxury Style Flats in Glasgow where I happily lived for a number of years.
The external space of this development one would rarely witness today on similar New-Build Flats as the developers/builders simply cannot resist the lure of profit/more properties versus the unseen value that comes with living amidst a development that actually breathes because of the space in which it is set. Add to that, the larger balcony with its delightful garden views and that tantalising sea view glimpse on the horizon …prompting one to embrace promenade walks on the best of days or wrap up for those bracing autumn/winter walks where one leans into the wind & rain yet enjoys the exhilaration that only a wild sea can deliver.
In my view, No 53 Fairfield Park is a superb Modern Style Luxury Flat, of favoured 4 Main Apartment style and pleasingly ready to move-in and embrace its new owner/s, offering the many benefits & welcome convenience that flat living provides …and when the New Owners want to do something else, simply lock up & leave …the welcome magic of flat living! ”
To discuss your interest in this particular property please contact Graeme Lumsden, our Director/Valuer, who is handling this particular sale - gpl@blackhay.co.uk - 01292 283606 To secure a Viewing Appointment please contact BLACK HAY ESTATE AGENTS - blackhay.co.uk - 01292 283606 The Home Report is available to view exclusively here on our blackhay.co.uk website.
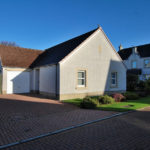 March 1, 2022 12:25 pm
Published by Paula Haworth
March 1, 2022 12:25 pm
Published by Paula Haworth
A rare opportunity… a desirable Modern Detached Bungalow by renowned Mactaggart & Mickel, within preferred cul de sac setting, with this particular property enjoying favoured distant sea view to the rear. Of particular appeal to those clients seeking an easily managed modern home, featuring on-the-level accommodation of 4/5 Main Apartments whilst the attached garage offers the opportunity to expand further, if desired, within the existing footprint of the property (subject to required planning permission etc).
Internal viewing reveals a welcoming reception hall which provides access onto 3 bedrooms including the “master” bedroom (No 1) which features an en-suite whilst the other 2 bedrooms offer flexibility of use (one perhaps as alternative tv/hobby room etc), the focal point to the rear being the spacious lounge/dining room with patio doors ensuring both views of & access to the charming gardens where one can relax or potter outdoors when the good weather beckons & enjoy partial sea views on the horizon, a separate breakfasting kitchen is located adjacent to the lounge/dining with a door onto the private rear gardens whilst the family bathroom (adapted to wet-room style) is off the reception hall.
The property features both gas central heating & double glazing. Attic storage is available. EPC- C. The attached garage provides secure parking/storage (see earlier comment re development potential) whilst a monobloc driveway leading thereto provides private parking.
Ailsa View Gardens, Doonfoot forms part of a neatly presented modern development of mixed style homes built by renowned McTaggart & Mickel, on the edge of Ayr with easy access either north along the coastline through Prestwick, Troon etc, or travel south from the “Heads of Ayr”, passing Culzean Castle, through Maidens/Turnberry and beyond into South West Scotland. One can commute easily by car/bus or train from Ayr to Glasgow & beyond whilst Prestwick Airport provides air links currently including south to England & abroad. A wide range of amenities include shopping, bars/restaurants whilst well regarded schools are available locally ...plus a very convenient local shop/take aways etc, a short walk away. Ayrshire is renowned for its golf courses & historical links with the poet Robert Burns. Doonfoot & Ayr nestle on the Ayrshire Coastline which encourages one to enjoy promenade/seafront walks and embrace the outdoors.
In our view… an excellent opportunity to acquire a very desirable & easily managed Modern Home. To discuss your interest in this particular property please contact Graeme Lumsden, our Director/Valuer, who is handling this particular sale – 01292 283606 or gpl@blackhay.co.uk To view, please contact BLACK HAY ESTATE AGENTS on 01292 283606.
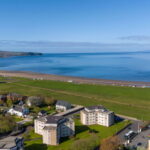 April 23, 2024 3:34 pm
Published by Paula Haworth
April 23, 2024 3:34 pm
Published by Paula Haworth
* NEW to Market - Available to View by Private Appointment * A rare opportunity to acquire a highly desirable Top Floor Luxury Style Modern Flat within Fairfield Park, a desirable residential development notable for its picturesque setting amidst most attractive landscaped gardens & its sought after “near seafront” location, literally a very short walk away. This 4 Main Apartment home enjoys splendid elevated views over the landscaped gardens and a sizeable sea view on the skyline, available from the main front facing apartments (3 of) and of course the private balcony off the lounge.
Of broad appeal, those seeking to “downsize”, retired/semi-retired clients, the “professional” seeking an easily maintained home or those seeking a holiday style “bolt-hole” which they can lock & leave. This stylish home has been modernised in the past & more recently, however it’s fair to say that an incoming purchaser will likely re-decorate/re-carpet with the competitive price allowing scope for interior works. The property will be of particular appeal to the client/s seeking a comfortable home which can easily be refinished & then ready to move-in and enjoy. The development is professionally managed with the appointed factors ensuring consistent presentation/maintenance which is clearly evident as one enters the grounds of Fairfield Park.
Entry is via a communal main door security entrance which leads onto a welcoming & notably more spacious (than typical new-build developments today) residents reception hall with Apartment No 71 accessed via the lift (or stairs) on the top floor. Internal viewing reveals a pleasingly well proportioned/flexible home with the larger windows attracting both natural light & attractive views. In particular, a lengthy reception hall (with good storage off and a modern additional shower room/wc) provides access onto the remaining apartments, comprising – a comfortable lounge with dual aspects & a private sheltered balcony which invites one to step outdoors & enjoy the delightful elevated garden views and sizeable sea view on the horizon, a well appointed kitchen (albeit older style, however clearly of quality) features an extensive array of base/wall kitchen cabinets complemented by feature worktops & integrated appliances, adjacent to the kitchen is separate dining room (could be utilised as a 3rd bedroom if required), two further spacious double bedrooms featuring fitted wardrobes whilst the main bathroom features stylish modern fitments including “his n’ hers” wash-hand basins/vanity unit together with a large walk-in shower cubicle (rather than bath).
The specification includes both electric heating together with double glazing. EPC – D. As mentioned, the development is professionally managed with appointed factors, costs shared communally between the development owners (full details available upon request). A private garage is located adjacent, included with the sale whilst resident/visitor parking facilities are incorporated within the landscaped development.
Ayr is located on the South West Coast of Scotland, its coastline location proves popular with locals & visitors alike. A wide array of local amenities are accessible whilst the A77/A79 provides links north or south. Public transport including a regular train service from Ayr is available whilst Prestwick Airport is within easy travelling distance. Ayrshire is famed for its Golf Courses, historical connection with “the Poet” Robert Burns and many worthy historical attractions.
Graeme Lumsden, Director/Valuer of BLACK HAY Estate Agents comments…
“ Notwithstanding my 38 Years in the Property Industry and the thousands of properties sold on behalf of my clients ...I have also been fortunate to own/live in quite an array of different properties/locations over the years however Fairfield Park reminds me of Luxury Style Flats in Glasgow where I happily lived for a number of years.
The external space of this development one would rarely witness today on similar New-Build Flats as the developers/builders simply cannot resist the lure of profit/more properties versus the unseen value that comes with living amidst a development that actually breathes because of the space in which it is set. Personally I always favoured top floor position due to the added privacy and elevated views, which for this particular flat are a joy, with its delightful garden views and that sizeable sea view on the horizon …it’s easy to imagine enjoying promenade walks on the best of days or wrapping up for those bracing autumn/winter walks where one leans into the wind & rain yet enjoys the exhilaration that only a wild sea can deliver.
In my view, No 71 Fairfield Park is a superb Modern Style Luxury Flat, of favoured 4 Main Apartment style which can easily be ready to move-in after some simple interior work (decor/carpets), offering the many benefits & welcome convenience that flat living provides …and when the New Owners want to do something else, simply lock up & leave …the welcome magic of flat living! ”
To discuss your interest in this particular property please contact Graeme Lumsden, our Director/Valuer, who is handling this particular sale - gpl@blackhay.co.uk - 01292 283606 To secure a Viewing Appointment please contact BLACK HAY ESTATE AGENTS - blackhay.co.uk - 01292 283606 The Home Report is available to view exclusively here on our blackhay.co.uk website.
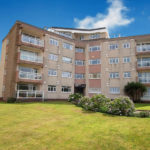 September 2, 2021 12:08 pm
Published by Paula Haworth
September 2, 2021 12:08 pm
Published by Paula Haworth
** NEW to Market - Available to View Now **
A rare opportunity to acquire a favoured 1st Floor Luxury Style Modern Flat within Fairfield Park, a particularly desirable residential development notable for its picturesque setting amidst landscaped gardens & its sought after “near seafront” location. Of broad appeal, in particular with those seeking to “downsize”, retired/semi-retired clients, also attracting the “professional” seeking an easily maintained home or those seeking a holiday style “bolt-hole” which they can lock & leave. The development is professionally managed with the appointed factors ensuring consistent presentation/maintenance which is clearly evident as one enters the grounds of Fairfield Park.
Entry is via a communal main door security entrance which leads onto a welcoming & notably more spacious (than typical new-build developments today) residents reception hall with either stair or elevator access to the equally spacious 1st floor communal hallway, off which No 59 is accessed. Internal viewing reveals a pleasingly spacious home with the larger windows attracting both natural light & attractive views, In particular a lengthy reception hall (with good storage off & a useful additional wc) provides access onto the remaining apartments, comprising, most appealing lounge with dual aspects & a private sheltered balcony which invites one to step outdoors & relax, enjoying the attractive views across the gardens to adjacent distant properties and sea views on the horizon, a very stylish re-fitted kitchen with an extensive array of cream/gloss finish cabinets complemented by integrated appliances, a separate formal dining room which if required can easily be a 3rd bedroom, two further spacious double bedrooms are featured with fitted wardrobe storage whilst a stylish modern bathroom features white 2 piece fitments within vanity storage together with a large walk-in shower cubicle.
The specification includes both electric heating & double glazing. EPC – D. As mentioned, the development is professionally managed with appointed factors, costs shared communally between the development owners (full details available upon request). A private single garage located adjacent is included with the sale whilst resident/visitor parking facilities are incorporated within the landscaped development.
Ayr is located on the South West Coast of Scotland, its coastline location proves popular with locals & visitors alike. A wide array of local amenities are accessible whilst the A77/A79 provides links north or south. Public transport including a regular train service from Ayr is available whilst Prestwick Airport is within easy travelling distance. Ayrshire is famed for its Golf Courses, historical connection with “the Poet” Robert Burns and many worthy historical attractions.
Graeme Lumsden, Director/Valuer of BLACK HAY Estate Agents comments…
“ Notwithstanding my 35 Years in the Property Industry and the thousands of properties sold on behalf of my clients ...I have also been fortunate to own/live in quite an array of different properties/locations over the years however Fairfield Park reminds me of Luxury Style Flats in Glasgow where I happily lived for a number of years.
The external space of this development one would rarely witness today on similar New-Build Flats as the developers/builders simply cannot resist the lure of profit/more properties versus the unseen value that comes with living amidst a development that actually breathes because of the space in which it is set. Add to that a lift & the delightful near-seafront location (neither of which I had in Glasgow) that encourages one to embrace promenade walks on the best of days or wrap up for those bracing autumn/winter walks where one leans into the wind & rain yet enjoys the exhilaration that only a wild sea can deliver.
Interestingly I sold my South Facing Balcony Flat in Glasgow and moved across to a different building where there was less direct sun - I got fed up closing my curtains/blinds on the sunniest of days. Oddly it may seem, I enjoyed more time on my balcony than those owners who thought they would bask in their south facing balcony sunshine yet had to retreat indoors.
In my view, No 59 Fairfield Park is an inviting flat ready to embrace its new owners and offer them the many benefits & welcome convenience that flat living provides …and when they want to do something else, simply lock up & leave …that’s the magic of flat living! ”
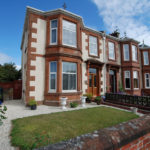 September 1, 2021 3:22 pm
Published by Paula Haworth
September 1, 2021 3:22 pm
Published by Paula Haworth
** NEW to Market - Available to View Now **
A rare opportunity to acquire a highly desirable larger proportioned 6 Main Apartment Traditional Sandstone End Terrace Villa enjoying a sought after “seafront side of Prestwick Main Street” location on Midton Road, a few minutes walk from Prestwick’s sweeping promenade/seafront. Substantial traditional homes of this style remain rare to the market and are particularly valued by family buyers and Glasgow based buyers seeking a change of lifestyle from city to seaside.
The property retains considerable character with the spacious apartments throughout being most appealing, easily accommodating a growing family, or equally suited to those wishing more space in which to relax/entertain. The property has served its current owners as a comfortable home and the opportunity exists for the successful purchaser to re-style to suit their own taste/budget with the 3 level accommodation layout offering flexibility – currently utilised as 2 Public/4 Bedrooms (noting some room photos are withheld or show items stored pending the owner moving to a smaller property as this property is now too large for them).
The property occupies the favoured End position in an attractive short Traditional Terrace of similar style sandstone fronted homes, with stone chipped gardens to the front whilst the rear of the property conceals much valued private parking and neatly presented rear gardens – accessed via nearby side street/passing alongside a modern flatted development to the rear (pictured). The sweeping Prestwick promenade/seafront is a few minutes walk, encouraging one to explore/enjoy the magical attraction of Prestwick’s beach/seafront.
In particular, the excellent accommodation comprises, on ground floor, most welcoming character reception hall, formal bay windowed lounge, separate living/family room, well appointed modern dining kitchen with patio doors onto rear gardens/parking area, a potential 3rd public room nestles between the lounge & living/family rooms - offering flexibility of use, presently a bedroom (No 1), whilst a very useful "downstairs" wc/shower room is discreetly positioned off the dining/kitchen. A staircase rises from the reception hall, passing the half-level landing which features a spacious bathroom (which does require modernisation). Moving on to the upper hallway, 3 bedrooms are featured (Nos 2, 3 & 4 – only Nos 2 & 3 are pictured as No 4 is currently used for storing items).
Excellent attic storage is provided. Both gas central heating & double glazing are featured. EPC – D. On-street parking is also available. Prestwick is very popular with its thriving town centre and coastal location. With Glasgow approx’ 30 miles away Prestwick properties are particularly popular with Glasgow based buyers relocating (knowing the value of these style of homes in Glasgow!) …those commuting to Glasgow either by car (the A77 easily accessible from Prestwick) or by the popular train/bus service from Prestwick to Glasgow …and of course local buyers seeking to move nearer to the seafront & requiring a larger family proportioned home.
Graeme Lumsden, Director/Valuer of BLACK HAY Estate Agents comments…
“ With 35 years working in the property industry across Scotland, that iconic phrase location, location & location remains one of the key factors about a particular property’s desirability. In addition, post-lockdown has delivered a much increased flow of buyers who yearn for a more relaxed style of living and value highly the magic ingredient of a near-seafront location.
This Character Home on Midton Road ticks many boxes for a wide variety of buyers – its near seafront location, plus …substantial accommodation, private parking, character/charm, being located in Prestwick which is undoubtedly a sought after & thriving coastal town.
If you are reading this and want to buy/live in Prestwick then you probably already appreciate everything this Charming Home has to offer …and no doubt you also appreciate this is indeed a wonderful opportunity. The successful buyer will surely enjoy celebrating when they collect their keys on removal day …when they can begin making their dream their reality.”
To discuss your interest in this particular property please contact Graeme Lumsden, our Director/Valuer, who is handling this particular sale - 01292 283606. Internal Viewing is invited by contacting BLACK HAY ESTATE AGENTS direct - 01292 283606.
** Please Note - The Home Report will be available to view only on our blackhay.co.uk website ...click on the "View Home Report Tab" (just below the photo display above - the Home Report Mortgage Valuation figure is £290,000). The floorplan can be viewed on our website, see tab above.
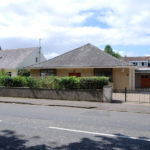 July 9, 2020 3:39 pm
Published by Paula Haworth
July 9, 2020 3:39 pm
Published by Paula Haworth
** NEW to Market - Available to View Now **
A rare opportunity to acquire a desirable Traditional Blonde Sandstone fronted Detached Bungalow featuring 5 Main Apartments, all on-the-level. A substantial Undeveloped Attic offers potential for further development, subject to acquiring planning permission etc
More details to follow....
To arrange a Viewing please telephone BLACK HAY Estate Agents on 01292 283606.
The Home Report & Floor Plan/Room Sizes/Features for this property can be viewed here on our blackhay.co.uk website
For further information/enquiries relating to this particular property please contact either Paula or Graeme at BLACK HAY - 01292 283606
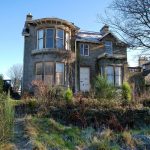 February 6, 2019 10:49 am
Published by Paula Haworth
February 6, 2019 10:49 am
Published by Paula Haworth
CLOSING DATE: FRIDAY 15 MARCH at 12 NOON
A substantial Traditional Character Home, set amidst larger private Gardens
Most impressive both externally/internally however in need of extensive modernisation
An exceptionally rare opportunity to acquire a Striking Detached Sandstone Villa featuring 9 Main Apartments
….. and to create a stunning home, whilst retaining its immense character & charm
Within easily missed locale near to Prestwick Cross/Train Station, also very convenient for Prestwick's sweeping seafront/promenade
Please note that the property will be sold "Strictly as Seen" and will only be sold at a Closing Date
The well proportioned accommodation offers flexibility of use, comprising 3 public rooms & 6 Bedrooms
….plus Bathroom, WC, Utility, Store etc. Gas & Electricity supplies were previously available however the property is sold without these currently connected (Sold as Seen). EPC - E.
The property is centrally positioned amidst substantial Private Gardens which will require attention
A Unique Opportunity! To View (daytime only for safety) please only telephone BLACK HAY Estate Agents on 01292 283606 (outwith Office Hours, our Call Centre is available 7 Days a week on 0131 513 9477)
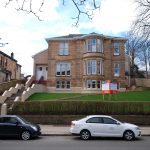 February 21, 2018 2:58 pm
Published by Paula Haworth
February 21, 2018 2:58 pm
Published by Paula Haworth
A Bespoke Redevelopment of a Distinctive Traditional Detached Victorian Villa, now forming 3 Luxurious Conversions, located on Garden, Ground & Upper Levels, each combining the Original Character of Inglisby with the contemporary style of the 21st Century.
No 163C Nithsdale Road, Pollokshields - The Garden Conversion, Circa 1000 Sq Ft', Exceptional 3/4 Main Apartment Accommodation is presented to "Show Home" standard, ready to move-in.
In particular, a Pathway across the front garden leads to a Private Main Door Entrance to the right hand side of Inglisby, this opens onto a lengthy (approx' 33') reception hall with quality panelled doors onto the remaining apartments, all well proportioned with fine views to the front. Unique glass internal walls shared across the lounge, hall & dining kitchen are a simply stunning feature providing generous natural light transmission. An impressive Lounge with oriel window and Master Bedroom with triple window feature are located to the front whilst the 2nd Bedroom is twin windowed to the front/side, a separate luxury integrated Kitchen with glass walled open-plan Dining is situated to the rear whilst a fabulous larger size Luxury Bathroom completes this fantastic home.
Gas Central Heating & Double Glazing are featured. EPC - Tbc. A private garden area to the side/adjacent to the private entrance to 163C will be conveyed with the sale. Factors have been appointed on behalf of the 3 Owners to ensure that the property is professionally maintained. Parking is on-street.
An EXCEPTIONAL HOME - An EXCEPTIONAL OPPORTUNITY
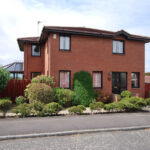 May 18, 2023 11:59 am
Published by Paula Haworth
May 18, 2023 11:59 am
Published by Paula Haworth
* NEW to Market - Available to View Now * A rare opportunity to acquire a desirable 4 Bedroom Modern Detached Villa, adjacent to railway line, enjoying elevated golf course views to rear with the sea/coastline on the horizon. One of a small number of similar style homes built on Douglas Avenue, Prestwick. Of particular appeal to those seeking a detached home in a favoured locale, convenient for walking to Prestwick’s sweeping promenade seafront.
Competitively priced to allow scope for the successful purchaser to refresh the property internally, noting that the conservatory to the side has suffered some minor movement. A Structural Engineer’s Report (packaged to view along with the pdf Home Report, available only by visiting our blackhay.co.uk website – we do not send this via rightmove) confirms the house itself is unaffected by the conservatory which was believed to have been added after the property was built. It seems likely the issue is related to the foundation of the conservatory however it is considered of “No Value” with regard to the Home Report mortgage valuation of £260,000 and the property is “Sold as Seen”.
Internal viewing reveals a well proportioned modern style home featuring 6 Main Apartments over 2 levels, the ground floor comprising, most welcoming reception hall with useful “downstairs” wc off, spacious lounge with semi-open plan dining to rear, separate breakfasting/kitchen with rear vestibule off and door/stairs leading down to the rear pathway. On the upper level, 4 bedrooms are provided, providing flexible accommodation for a growing family or additional home working/leisure space if a non-family buyer – noting the pleasingly elevated golf course views (over the railway line) from the rear facing apartments. The main bathroom is also on the upper level.
Both gas central heating & double glazing are featured. Attic storage is available. EPC – D. Noting the site of the property is elevated/slopes downhill, therefore the front garden area is level with the roadway and is attractively landscaped, the rear garden is non-existent other than a paved pathway which runs along the rear of the property allowing full access around the property. A sloping private driveway provides off-street parking whilst also leading to a detached garage which currently provides secure parking/storage. There are different options available perhaps to create more garden, perhaps removing the garage and creating a decked/patio style area (as on-street parking adjacent to the property is generally available) however the successful buyers will no doubt have their own thoughts.
Prestwick remains Ayrshire’s “property hotspot”, with its well established mixed main street shopping/restaurants/amenities, whilst the delightful/sweeping promenade & seafront are within walking distance. Public transport includes bus & train. Prestwick Airport is nearby whilst the property is also convenient for access to the A77/A78. Of broad appeal, valued locally by family buyers in particular, together with couples & retired/semi-retired clients, whilst further afield of interest to Glasgow based buyers/those relocating from South of the Border, seeking a change of lifestyle from city to seaside ...and a better work/life balance.
In our view… a superb opportunity to acquire a desirable Detached Home, particularly suited to those seeking value for money and the opportunity to create their own stylish home. To discuss your interest in this particular property, which is “Sold as Seen”, please contact Graeme Lumsden, our Director/Valuer, who is handling this particular sale - 01292 283606. To enquire about the Open-Viewing availability for this particular please contact BLACK HAY ESTATE AGENTS on 01292 283606. The Home Report & Floorplan/Room Sizes are available to view here exclusively on our blackhay.co.uk website.









