Archives
 November 16, 2022 10:07 am
Published by Paula Haworth
November 16, 2022 10:07 am
Published by Paula Haworth
* NEW to Market - Available to View Soon * An ever popular Two Bedroom Modern Flat, occupying convenient ground floor position within former Andrew Barclay Locomotive Engineers “B” Listed Building dating from circa 1900, later converted circa 2005 into a residential development of mixed size flats. Most appealing internally, particularly suited to those seeking a home which is ready to “move-in”.
Of broad appeal, this stylish flat combines its modern layout/specification with the character of the original building, in particular the higher ceilings/feature windows in some rooms. Access into the main building is through the communal courtyard entrance to the rear. The well proportioned accommodation comprises, reception hall, on-trend open plan lounge/dining/kitchen arranged on an L-shape with feature windows attracting light, two double bedrooms with No 1 (the “master”) having access to the stylish 4-piece bathroom which is of “Jack n’ Jill” style which provides dual access - from either the reception hall or en-suite style from the master bedroom.
The specification includes both gas central heating and double glazing. EPC – C. Residents parking facilities are incorporated within the courtyard area to the rear. The development is professionally managed – details available on request.
Kilmarnock is a popular town just off the A77, approx’ midway between Glasgow and Ayr/Prestwick. A wide variety of shopping/recreational & hospitality services are available locally. Kilmarnock is popular locally and with those wishing to commute further afield. This particular development is notable for its historic building, the stylish residential conversion and also being home to the Andrew Barclay Heritage Centre within its well documented locomotive links dating back to the birth of the locomotive industry.
In our view, a very stylish Contemporary Flat within a Traditional Character Sandstone Building, of broad appeal …ready to welcome its new owner/s. To discuss your interest in this particular property please contact Graeme Lumsden, our Director/Valuer, who is handling this particular sale - 01292 283606. To secure a Viewing Appointment please contact BLACK HAY ESTATE AGENTS on 01292 283606. The Home Report & Floorplan/Room Sizes will be available to view here soon, exclusively on our blackhay.co.uk website.
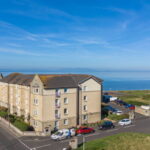 September 17, 2024 9:01 am
Published by Paula Haworth
September 17, 2024 9:01 am
Published by Paula Haworth
* NEW to Market - Available to View Now * Enjoying favoured elevated/top floor position within desirable McCarthy & Stone Ailsa Craig View/Grangemuir Court Residential Development which occupies a splendid seafront location ...this particular flat enjoys direct golf course views from all the main apartments (excluding the bathroom) whilst an “angled” sea/coastline view can be seen towards the right. Internal viewing reveals a very comfortable flat, very neatly presented, ready to “move-in” with the benefit of both the kitchen & bathroom having been re-fitted (rather than the original fitments which some flats still have).
The easily maintained accommodation comprises… reception hall with deep storage cupboard, an attractive lounge with space for small table/chairs adjacent to the twin inward-opening doors which feature a “Parisian” style safety balcony rail – alternatively one could have chairs by the doors to enjoy the views/fresh air, a stylish refitted modern kitchen features integrated appliances, the double sized bedroom has fitted wardrobe storage whilst a stylish refitted bathroom features a larger shower cubicle which replaced the bath.
The specification includes both double glazing and partial “white meter” electric heating whilst various features are incorporated for ease of use by the retired/semi-retired client together with a 24 hour “Careline” monitored assistance (pull-cord) alarm/intercom. EPC-C. The development is neatly presented amidst landscaped gardens, professionally managed with an appointed factor, communal costs shared between residents (details upon request), security entry, lift access, residents facilities including residents lounge, House Manager (duty times to be confirmed) & 24 hour “Careline” for emergency use.
Prestwick remains Ayrshire’s “property hotspot”, with its well established mixed main street shopping/restaurants/amenities, whilst the delightful/sweeping promenade & seafront is easily accessible from this development. Public transport includes bus & train. Prestwick Airport is nearby whilst the property is also convenient for access to the A77/A78. This particular property will be of appeal to the retired/semi-retired buyer who seeks a quality/well managed retirement development with the added bonus of its spectacular seafront/promenade position & golf course views.
To discuss your interest in this particular property, please contact Graeme Lumsden, our Director/Valuer, who is handling this particular sale - 01292 283606. To enquire about Viewing please contact BLACK HAY ESTATE AGENTS on 01292 283606. The Home Report/Floorplan/Room Sizes together with Virtual Tour/Property Movie are available to view here on our blackhay.co.uk website.
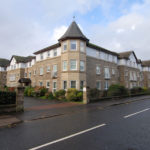 November 4, 2022 1:41 pm
Published by Paula Haworth
November 4, 2022 1:41 pm
Published by Paula Haworth
* NEW to Market - Available to View Now * An ever popular Modern Retirement Flat within favoured McCarthy & Stone Retirement Development, conveniently located on the edge of Ayr Town Centre. This particular flat is beautifully presented and genuinely ready to move-in.
The development itself is professionally managed with the added benefit of an on-site Manager (weekdays) overseeing general matters whilst a 24 Hour Careline monitor system is featured within each property which owners can activate in an emergency (further details upon request). Set within landscaped gardens with a communal courtyard to the rear, also incorporating residents parking facilities. A residents lounge & communal laundry are featured. A monthly charge is payable by each owner to cover the services/amenities provided (further details upon request).
This particular flat occupies a favoured top floor position with outlook over adjacent rooftops/town centre buildings. Access to the main building is through a communal security door entry system. The flat has its own private main door entrance on the 2nd (top) floor- No 62, opening onto a welcoming reception hall which provides access to the remaining apartments (all front facing, with the exception of the bathroom) - with a useful large/walk-in cupboard off the hallway, a most appealing lounge with dining area at the window, a separate fitted kitchen is accessed from the lounge/dining, a double sized bedroom is provided with fitted mirror fronted wardrobes whilst a stylish re-fitted bathroom off the hall features an attractive 3 piece white suite with slightly taller wc, overbath shower & wash-hand basin within vanity unit.
The specification includes both electric storage/off-peak heating and modern double glazed windows. EPC – C. The aforementioned retirement facilities are provided and charged as part of the monthly management fee payable by each owner with a communal buildings insurance policy also included.
The property is very conveniently located for access to Ayr Town Centre with its wide-ranging amenities/shopping or the nearby Heathfield Shopping Complex. Public transport includes bus & train whilst the A77 (and onto the A79) is a very short car journey, providing excellent coastal links south & north together with direct commuting to Glasgow/beyond. Prestwick Airport is located on the edge of Prestwick Town, approx. 4 miles away. Ayr’s sweeping seafront/promenade is popular with both locals & visitors alike.
In our view ...this is a very stylish Modern Retirement Flat ideal for those client/s ready to embrace their retirement. Owners are able to enjoy the benefits of a retirement development or continue with their independent lifestyle outwith knowing that the facilities/features are there in the future …if they need them.
To discuss your interest in this particular property please contact Graeme Lumsden, our Director/Valuer, who is handling this particular sale - 01292 283606. To secure a Viewing Appointment please contact BLACK HAY ESTATE AGENTS on 01292 283606. The Home Report & Floorplan/Room Sizes will be available to view here soon, exclusively on our blackhay.co.uk website.
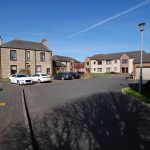 April 24, 2018 3:14 pm
Published by Paula Haworth
April 24, 2018 3:14 pm
Published by Paula Haworth
* NEW to Market - Full details to follow - Available to View Now *
OPEN Viewing Thursday 17th May 2018 between 5.30pm & 6.30pm - just pop along to the property during these times and our Viewing Person will be in attendance.
Ever popular Modern Flat enjoying fabulous views to rear . An excellent opportunity with the competitive price allowing scope to restyle/modernise. Within neatly presented Development, very convenient for access to Prestwick's thriving Town Centre & Public Transport. This particular flat enjoys splendid views to rear over gardens/railway/golf course to coastline/Isle of Arran beyond. Well proportioned accommodation of reception hall, lounge, breakfasting kitchen, 2 bedrooms, bathroom & small en-suite. Gas CH & Double Glazing. EPC – C. Attractive landscaped communal gardens. Appointed Property Factors oversee maintenance. Added benefit of Private Garage. Resident/Visitor parking facilities incorporated. Superb value/location/views, all within easy reach of Prestwick Town Centre
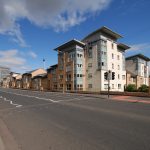 January 19, 2018 3:15 pm
Published by Paula Haworth
January 19, 2018 3:15 pm
Published by Paula Haworth
** Available to View Now - Full details to follow **
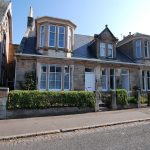 November 28, 2018 2:32 pm
Published by Paula Haworth
November 28, 2018 2:32 pm
Published by Paula Haworth
** Available to View Now **
Exceptionally rare within this highly regarded residential locale, this charming Character Conversion forms the lower portion of an attractive Traditional Sandstone Semi Detached Villa.
The property is conveniently located for access into Ayr Town Centre and the broad avenue setting provides on-street parking. A communal main door entrance to the front is shared with the upper property, this opens onto a communal reception hall (useful storage cupboard off) with each property then having its own private door (this property is accessed via the glazed door ground/left of the communal reception hall) .
The well proportioned accommodation retains considerable character and charm, providing comfortable living. There is scope for the successful purchaser to restyle to their own style/requirements, noting the Home Report Mortgage Valuation of £130,000 in its current condition, therefore any modernisation is likely to increase its value.
In particular the property comprises, welcoming reception hall, impressive larger lounge, breakfasting style kitchen, bedroom and wet-room style bathroom.
The specification includes gas central heating and mixed style double glazing. EPC - E. To the rear, picturesque private gardens (the larger share) reflect the owners keen interest in same, inviting one to relax or potter outdoors. A useful shared external side pathway allows movement of wheelie bins etc from rear to front (please note: exact details of shared/private areas - with the Upper Flat, can be confirmed from the Title Deeds)
In our view an exceptionally rare opportunity to acquire a Unique Home, retaining valued character & charm, offering excellent potential, within walking distance of Ayr Town Centre. To view please telephone BLACK HAY Estate Agents on 01292 283606. (The Home Report is available to view on blackhay.co.uk - search for this property under our "Properties For Sale" Tab then click on the "View Home Report" Tab on the lower page of the actual property listing and the PDF Report will open to view).
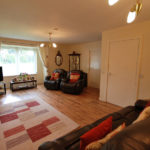 May 5, 2022 9:33 am
Published by Paula Haworth
May 5, 2022 9:33 am
Published by Paula Haworth
* NEW to Market - Available toView Soon * Within popular Modern Retirement Development, professionally managed, this spacious Flat occupies favoured Ground Floor position overlooking landscaped gardens. Carrick Gardens is within walking distance/transport of Ayr Town Centre with the development being popular due to its location & the mixed style of its properties. Generally retirement flats tend to be of compact proportion however this particular flat features a most welcome larger size lounge which could accommodate a small dining table if desired, or simply provide a more comfortable/spacious living space when owners are likely to be at home for longer periods.
The development is accessed via a communal security door entry/intercom system, this apartment situated to the ground floor left on entering. The main door opens onto an L-shaped corridor style reception hall (useful storage cupboards off including one of walk-in size) with access from here onto the aforementioned lounge/dining which enjoys pleasing garden views (the gardens are walled for added privacy), a separate kitchen off the lounge/dining, the bedroom is rear facing and of double proportion with fitted wardrobe storage, whilst a separate shower room & wc adjoin each other midway off the reception hall. Electric heating & double glazing are featured. EPC – Tbc.
The development is professionally managed by Bield with costs shared communally between respective owners. This particular flat attracts a monthly charge of circa £114 per month (detailed breakdown of services included available upon request together with age entry requirements etc). The development is set amidst attractive landscaped gardens whilst residents parking facilities are provided.
The property is very conveniently located, being within walking /transport distance of Ayr Town Centre with its wide-ranging amenities/shopping. Public transport includes bus & train whilst the A77 (and onto the A79) is a short car journey, providing excellent coastal links south & north together with direct commuting to Glasgow/beyond. Prestwick Airport is located on the edge of Prestwick Town, approx. 4 miles away. Ayr’s sweeping seafront/promenade is popular with both locals & visitors alike.
In our view, an excellent opportunity to secure a desirable Ground Floor Flat within one of Ayr’s most favoured Retirement Developments. Competitively priced to allow scope for the successful purchaser to “refresh” to their own style/budget. A notable highlight …the welcome larger size lounge which is an added comfort when spending more time at home.
To discuss your interest in this particular property please contact Graeme Lumsden, our Director/Valuer, who is handling this particular sale – 01292 283606 or gpl@blackhay.co.uk Internal Viewing is invited by contacting BLACK HAY ESTATE AGENTS on 01292 283606. The Home Report will be available to view here soon exclusively on our blackhay.co.uk website (Mortgage Valuation of £110,000).
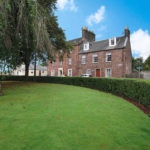 September 13, 2021 2:42 pm
Published by Paula Haworth
September 13, 2021 2:42 pm
Published by Paula Haworth
** NEW to Market - Available to View Soon **
A rare opportunity to acquire a Traditional Double Upper Flat set within attractive “Listed” Red Sandstone Building in the centre of Maybole. Enjoying charming open views to the park opposite whilst the train station is a very short walk enabling easy commuting. Maybole will shortly benefit from the A77 bypass which will significantly reduce the traffic flow through the village making for easier commuting south/north by car.
Internal viewing reveals a very stylish home, extensively modernised by the current owners with the character accommodation now complemented by a contemporary interior/fittings. Well proportioned accommodation is featured over 2 levels with a private main door entrance to the side featuring an external/enclosed staircase leading up to the entrance vestibule/reception hall which provides access to 3 Main Apartments on this 1st floor level whilst a staircase from the hall leads to the upper (attic) level which features 2 further Main Apartments.
In particular, the accommodation comprises on the main (1st Floor) level, reception hall with a stylish family bathroom off, spacious lounge and most appealing separate dining/breakfasting kitchen with stylish fitted units/integrated appliances - both areas enjoy charming aspects to the front via twin windows, bedroom No 1 is located to the rear. On the upper level, the added benefit of 2 further spacious bedrooms with the dormer windows to the front again enjoying attractive open aspects (these rooms offer flexibility of use) whilst a welcome additional wc serves these rooms.
The specification includes both gas central heating & double glazing. EPC - D. Neatly presented communal gardens are featured to the rear (shared with downstairs owner) whilst this particular flat has 2 wholly owned outbuildings plus its own refuse bin shelter. On-street parking is available.
In our view, a superbly presented home, of particular appeal to clients seeking well proportioned apartments featured over an interesting double level layout, combining character & contemporary styling, topped off with attractive open views of the park opposite.
The Home Report Mortgage Valuation figure is £110,000. To view, please telephone BLACK HAY ESTATE AGENTS direct on 01292 283606. The Home Report will be available to view here exclusively on our blackhay.co.uk website. If you wish to discuss your interest in this particular property - please get in touch with our Estate Agency Director/Valuer Graeme Lumsden on 01292 283606.
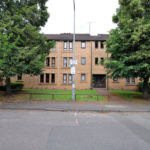 August 2, 2019 7:38 pm
Published by Paula Haworth
August 2, 2019 7:38 pm
Published by Paula Haworth
An ever popular Modern Flat, Ground Floor, within modern/professionally managed (factored) residential development of similar style homes. Enjoyed favoured Kelvinbridge location, a very short walk from Great Western Road, one of the iconic link roads between Glasgow’s thriving/vibrant West End and the bustling City Centre. Of broad appeal – to the 1st-time buyer taking their 1st step on the “property ladder”, those seeking accommodation convenient for University/College/Hospital, the buy-to-let/air bnb investor or those seeking a convenient bolt-hole for city visits.
The neatly presented accommodation (which has both been privately occupied by the owners & subsequently rented) comprises, reception hall, L-shaped lounge/dining room, separate kitchen with useful small breakfasting space, double bedroom and internal style bathroom. Functional and ready to privately occupy or let. Electric heating is featured. EPC – D. Communal security entry system. Added benefit of resident/visitor parking facilities incorporated within development to rear.
This popular & affordable Modern Flat occupies a favoured Kelvinbridge location within Glasgow’s iconic “West End”, renowned for its thriving/vibrant night (& day!) life. Home of the highly regarded Glasgow University & its main campus together with several major teaching hospitals. The wide ranging amenities include favoured independent shops, several supermarkets, high street banks together with an interesting mix of cafes/bars & restaurants. Main road/pedestrian links across the West End and to Glasgow City Centre and the M8 motorway. Of particular convenience is the nearby Kelvinbridge Subway/Underground railway which provides a fast/convenient circular link around popular Glasgow locations. Nearby recreational amenities include the picturesque Kelvingrove Park, the wonderful Kelvingrove Art Gallery & Museum and the charming Botanic Gardens.
In our view, an excellent opportunity to acquire a convenient/affordable “West End” Flat – To View please telephone BLACK HAY Estate Agents on 01292 283606.
The Home Report (together with an expanded array of Photographs for this particular property can be viewed here on our blackhay website.
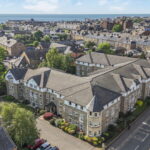 July 22, 2024 2:12 pm
Published by Paula Haworth
July 22, 2024 2:12 pm
Published by Paula Haworth
* NEW to Market - Available to View Now * An ever popular Modern Retirement Flat within favoured McCarthy & Stone Retirement Development, conveniently located on the edge of Ayr Town Centre. This particular flat is attractively presented and ready to move-in.
The development itself is professionally managed with the added benefit of an on-site Manager (weekdays) overseeing general matters whilst a 24 Hour Careline monitor system is featured within each property which owners can activate in an emergency (further details upon request). Set within landscaped gardens with a communal courtyard to the rear, also incorporating residents parking facilities. A residents lounge & communal laundry are featured. A monthly charge is payable by each owner to cover the services/amenities provided (further details upon request).
This particular flat occupies favoured 1st floor position. Access to the main building is through a communal security door entry system. The flat has its own private main door entrance on the 1st floor - No 34, opening onto a welcoming reception hall which provides access to the remaining apartments (all side facing, with the exception of the internal bathroom) - with a useful large/walk-in cupboard off the hallway, a most appealing lounge with dining area at the window, a separate fitted kitchen is accessed from the lounge/dining, a double sized bedroom is provided wardrobes whilst a the bathroom is situated off the reception hall.
The specification includes both electric storage/off-peak heating and modern double glazed windows. EPC – C. The aforementioned retirement facilities are provided and charged as part of the monthly management fee payable by each owner with a communal buildings insurance policy also included.
The property is very conveniently located for access to Ayr Town Centre with its wide-ranging amenities/shopping or the nearby Heathfield Shopping Complex. Public transport includes bus & train whilst the A77 (and onto the A79) is a very short car journey, providing excellent coastal links south & north together with direct commuting to Glasgow/beyond. Prestwick Airport is located on the edge of Prestwick Town, approx. 4 miles away. Ayr’s sweeping seafront/promenade is popular with both locals & visitors alike.
In our view ...a continually sought after Modern Retirement Flat, ideal for those client/s ready to embrace their retirement. Owners are able to enjoy the benefits of a retirement development or continue with their independent lifestyle outwith knowing that the facilities/features are there in the future …if they need them.
To discuss your interest in this particular property please contact Graeme Lumsden, our Director/Valuer, who is handling this particular sale - 01292 283606. To secure a Viewing Appointment please contact BLACK HAY ESTATE AGENTS on 01292 283606. The Home Report & Floorplan/Room Sizes will be available to view here soon, exclusively on our blackhay.co.uk website.









