Archives
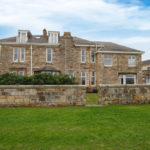 February 20, 2020 2:27 pm
Published by Paula Haworth
February 20, 2020 2:27 pm
Published by Paula Haworth
No 4 Greystones - A superb opportunity to acquire a Prestwick Promenade/Seafront Home, enjoying fabulous panoramic coastal/sea views with the Isles of Arran & Ailsa Craig on the horizon.
Greystones was originally built, circa 1904, as a substantial Traditional Detached Sandstone Villa amidst a larger plot on the corner of Links Road/Ardayre Road with the West Elevation to the front enjoying panoramic sea views. Historically its former owners include Janie Allan (part of the successful Allan Shipping Line Family), notable for her strong involvement in the Scottish Womens Suffragette Movement which featured in the struggles of the early 20th Century.
We understand that Greystones was the subject of a Residential Conversion in the 1960's, forming what we now see - 4 2-Storey Conversions. No 4 enjoys the favoured West Elevation capturing the wonderful seascape views from both its ground & upper front facing apartments.
Undoubtedly the property will appeal to those clients seeking a seafront property, however although it does require modernisation, it offers the successful purchaser the opportunity to re-style/upgrade to their own specification/budget.
The well proportioned accommodation is over 2 main levels with an undeveloped attic area perhaps offering further potential, subject to required planning permission etc. Access to the property is via a main door entrance from the promenade or shared access across the rear garden/pathway from the side (off Links Road) or the shared rear driveway (off Ardayre Road). A single garage to the rear is included together with a share of the communal rear gardens whilst the garden area directly in front facing the promenade is private to No 4.
The ground floor comprises front & rear entrance hallways, spacious lounge/dining, separate living room (potential perhaps to open this room up with the adjoining kitchen - planning permission would be required), kitchen, useful understair wc, whilst on upper level, 4 bedrooms, shower room & separate wc. A floored/lined attic storage area is accessed via loft hatch located in bedroom No 1. The specification includes both gas central heating & double glazing. Off & On-street parking is available.
The property is undoubtedly convenient for the adjacent sweeping promenade/seafront whilst the thriving Prestwick Town Centre provides a wide variety of amenities/shopping/public transport.
In our view No 4 Greystones provides the successful purchaser with a very rare opportunity to a create a wonderful seafront home. Internal viewing is strongly recommended to appreciate both its potential & spectacular sea views.
To arrange a Viewing Appointment please telephone BLACK HAY Estate Agents on 01292 283606. Outwith normal Office Hours our Call Centre is available 7 Days a Week on 0131 513 9477.
The Home Report (will be available soon), Floorplan, together with an expanded array of Photographs for this particular property can be viewed here on our blackhay website.
The sale of this particular property is being handled by our Estate Agency Director/Valuer - Graeme Lumsden
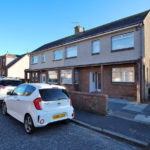 February 28, 2021 10:13 am
Published by Paula Haworth
February 28, 2021 10:13 am
Published by Paula Haworth
*NEW to Market - Available to View Now* An exceptionally rare opportunity to acquire a genuine “near seafront” home, literally a “stone’s throw” from Prestwick’s sweeping promenade. Ailsa Street is just off Marina Road within thriving Prestwick Town. "Fairview" - A Charming Semi Detached Villa has been home to its owners for many happy years, although requiring modernisation it is undoubtedly a superb opportunity for the successful purchaser seeking a home to re-style to their own taste/budget. Internally the property features 5 Main Apartments over 2 levels with the ground floor public room layout being particularly appealing/flexible.
The accommodation comprises, open entrance porch leading onto the reception hall, charming lounge nestling to the rear with patio door onto the rear gardens which are south facing and enjoy daytime sun on welcome sunny days, a semi-open plan dining/living room is located off the lounge to the front, a smaller size corner sited kitchen and good sized stylish modern bathroom (large walk-in shower rather than bath) are located off the reception hall. A discretely positioned staircase off the reception hall leads to the upper hall off which three bedrooms are located – the “master” bedroom No 1 has dual aspects to front & rear whilst both bedroom Nos 1 & 3 enjoy attractive coastline glimpses towards “Heads of Ayr” through nearby seafront properties.
Gas central heating & double glazing are featured. EPC – C. A private driveway provides off-street parking whilst also leading to a desirable detached garage. On-street parking is available. The property is very conveniently located, being within walking distance of the heart of Prestwick Town Centre with its wide-ranging amenities/shopping. Public transport includes bus & train whilst the A77 (and onto the A79) is a short car journey, providing excellent coastal links south & north together with direct commuting to Glasgow/beyond. Prestwick Airport is also on the edge of town.
Graeme Lumsden, Director/Valuer with BLACK HAY ESTATE AGENTS comments… “ Even with my family connection to the Mull of Kintyre & 35 Years in the Property Industry I still marvel of the thought of living by or near the sea. In my view, this is a truly fabulous opportunity to acquire a most desirable near-seafront home which positively encourages one to embrace “seaside living” and make the most of walking the promenade with its panoramic sea views …whether on the flat-calm days where the waves just gently ripple ashore or wild winter days when the “white horses” race off the sea to douse walkers with sea spray! Living by the sea brings its own unique visual entertainment. It’s a lucky New Owner that will receive the keys to this Charming Home. ”
To view, please telephone BLACK HAY ESTATE AGENTS direct on 01292 283606. The Home Report is available to view here exclusively on our blackhay.co.uk website. If you wish to discuss your interest in this particular property - please get in touch with our Estate Agency Director/Valuer Graeme Lumsden on 01292 283606.
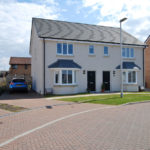 May 27, 2021 1:32 pm
Published by Paula Haworth
May 27, 2021 1:32 pm
Published by Paula Haworth
*NEW to Market - Available to View Now* Seldom available within this most appealing residential development which has a refreshingly different layout around a communal landscaped area which breathes life into this development versus the typical modern development where properties are often squeezed together.
This most appealing home is externally of Semi Detached Villa Style yet internal viewing reveals a home which could easily be mistaken for the interior of a 3 Bedroom Detached Villa. The builder created home styles in a development which buyers were quick to recognise were “different” and had much more appeal, well proportioned apartments complemented by a stylish specification – sales were brisk. Built circa summer 2018 with the balance of a valuable 10 year NHBC Guarantee believed to be available.
This desirable home is most attractively presented ...indeed ready to move-in. Excellent accommodation comprises, entrance hall, most appealing lounge, a short inner hallway from the lounge features a most useful "downstairs" wc whilst also leading onto a spacious open-plan dining/kitchen with patio doors opening onto a good sized lawned garden. On upper level, the “master” bedroom (No 1) features an en-suite, 2 further bedrooms are provided (1 double & 1 single) together with a stylish bathroom.
Both gas central heating & double glazing are featured. EPC – C. Attic storage is available. A private driveway provides off-street parking. Private gardens are situated to the front & rear, the front of decorative size whilst the rear of excellent family size with boundary fencing and a paved patio area.
The development enjoys a popular/central location convenient for both Ayr & Prestwick or swift travel past Heathfield Retail Park (Marks & Spencer, Asda etc) connecting to the A77 which provides travel north & south. Bus & train services are accessible, as are a wide variety of local amenities/shopping together with popular schools including the favoured nearby Heathfield Primary School (with a short walk). Ayr/Prestwick’s sweeping seafront is also accessible by a short car journey or within walking distance.
In our view… a superb opportunity to acquire a particularly desirable Modern Semi Villa …ready to move-in, favourably located within a most appealing & refreshingly different residential development. To view, please telephone BLACK HAY ESTATE AGENTS direct on 01292 283606. The Home Report is available to view here exclusively on our blackhay.co.uk website. If you wish to discuss your interest in this particular property - please get in touch with our Estate Agency Director/Valuer Graeme Lumsden on 01292 283606.
 June 7, 2024 9:00 am
Published by Paula Haworth
June 7, 2024 9:00 am
Published by Paula Haworth
* NEW to Market - Available to View Now * Desirable Semi Detached Villa within favoured Prestwick, a convenient short walk from the thriving town centre/Main Street. Of broad appeal, however particularly favouring the family buyer or those seeking more flexibility served by the availability of 6 Main Apartments (rather than 5) over 2 levels.
A comfortable home to its owner over many years, internal viewing reveals well presented accommodation over 2 levels. The successful purchaser would certainly be able to move-in and create their own special home over their chosen timespan/budget etc. Noting the Home Report Mortgage Valuation of £210,000 for the property in its current condition, with any further upgrading works no doubt increasing its value.
The accommodation comprises on ground floor, entrance vestibule onto welcoming reception with access from here to the ground floor apartments which comprises, highly sought after 3 public rooms - lounge, dining & family room, separate kitchen, whilst on upper level, 3 bedrooms together with the main bathroom. An “understair” wc off the reception hall is either "sold as seen" or the simple suite can be removed and returned to a storage cupboard.
The specification includes both gas central heating and double glazing. EPC - D. Excellent attic storage is available. Private, neatly presented, gardens are situated to the front & rear whilst a valued private garage provides secure parking/storage with a shared driveway (with the owner of the adjacent Semi Villa) provides access, noting one can also park outside their own garage (check vehicle size). On-street parking is also available.
Prestwick remains Ayrshire’s “property hotspot”, with its well established mixed main street shopping/restaurants/amenities, whilst the delightful/sweeping promenade & seafront is a 5 - 10 minute walk from this particular property. Public transport includes bus & train services. Prestwick Airport is also nearby whilst the property is notably convenient for access to the A77/A78. Historic golf courses are dotted along the South Ayrshire coastline. This particular property will be of broad appeal, valued by local buyers whilst further afield of interest to Glasgow/Edinburgh based buyers & those relocating from South of the Border, seeking a change of lifestyle from city to seaside.
To discuss your interest in this particular property, please contact Graeme Lumsden, our Director/Valuer, who is handling this particular sale - 01292 283606. To enquire about Viewing please contact BLACK HAY ESTATE AGENTS on 01292 283606. The Home Report, Floorplan/Room Sizes & Property Movie/Virtual Tour are ALL available to view on our blackhay.co.uk website.
 January 12, 2021 9:26 am
Published by Paula Haworth
January 12, 2021 9:26 am
Published by Paula Haworth
Within popular residential development this desirable Modern Detached Villa is proving particularly popular with families & professionals alike, seeking to move to a larger home which provides more living space and the option to work from home if required. This particular style is “The Windermere” from the “Barratt Premier Collection” of homes, completed approx. 10 years ago.
Flexible 6 Main Apartment Accommodation is featured over 2 levels with the integral garage offering potential to convert to a 7th Apartment if required (subject to acquiring planning permission etc). The well presented accommodation is complemented by a modern specification with the added convenience of a separate utility room, “downstairs” wc and en-suite off the “master” bedroom.
In particular, comprising on the ground floor, reception hall, most appealing lounge with semi-open plan dining room to the rear (patio doors onto garden), separate breakfasting/dining kitchen with useful utility room off (downstairs wc located just off the utility). On the upper level, 4 bedrooms (none of which are “boxroom” style” – all pleasingly of good size) with the master bedroom (No 4) featuring a convenient en-suite.
Excellent attic storage is available. The specification includes both gas central heating & double glazing. EPC – C. Private gardens are situated to the front and rear. A private monobloc driveway to the front provides off-street parking whilst also leading to an integrated single garage which provides secure parking/storage.
In our view, this desirable Modern Detached Villa continues to be in particular demand as potential buyer’s look to “upsize” as a consequence of the events of 2020 and the tendency towards flexible home working. To view, please telephone BLACK HAY ESTATE AGENTS direct on 01292 283606. The Home Report is available to view here exclusively on our blackhay.co.uk website shortly - Mortgage Valuation figure of £200,000. If you wish to discuss your interest in this particular property - please get in touch with our Estate Agency Director/Valuer Graeme Lumsden on 01292 283606.
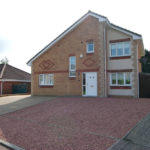 July 17, 2019 1:38 pm
Published by Paula Haworth
July 17, 2019 1:38 pm
Published by Paula Haworth
** New to Market **
The Full Home Report together with an expanded array of Photographs for this particular property can be viewed exclusively on our blackhay website.
A superb family home, within favoured cul de sac setting, amidst popular modern residential development of mixed style homes. This most attractively presented "Luxury Style" Detached Villa will be of particular appeal to those seeking a larger style family home which offers flexible accommodation that can be adapted to suit changing family use.
Well maintained by its present & only owners from new, who have thoughtfully added at considerable expense a very inviting & substantial Detached Timber "Summer House" (which can actually be used all year round!) with patio/barbecue area - undoubtedly a focal point for social occasions or indeed retreating to "unwind".
Internally the flexible accommodation is featured over 2 levels, comprising on ground floor, a welcoming reception hall with useful "downstairs" wc off, lounge with open-plan dining room to rear (patio doors to garden), separate fitted kitchen with the added benefit of a good sized utility room off, whilst the former garage has been converted (local authority documentation available) to provide an excellent games/leisure room - or alternative 4th bedroom.
On the upper level, 3 bedrooms with the "master" bedroom (No 1) featuring an en-suite whilst the family bathroom serves the remaining bedrooms, a very useful study offering potential as a 5th bedroom is also provided (we understand a similar property nearby acquired consent to add a window and formally use as an additional bedroom).
The specification includes both gas central heating & double glazing. EPC - C. Neatly presented private gardens are located to the rear with feature patio areas and a useful garden shed. A broad garden area to the front is monobloc laid/stone-chipped, providing excellent off-street parking facilities.
This superb Detached Family Home offers excellent value/accommodation with Internal Viewing Highly Recommended.
To arrange a Viewing please telephone BLACK HAY ESTATE AGENTS direct.
The Full Home Report for this particular property together with an expanded array of Photographs can be viewed exclusively here on our blackhay.co.uk website
For further information/enquiries relating to this particular property please contact Graeme or Paula direct at BLACK HAY ESTATE AGENTS - 01292 283606
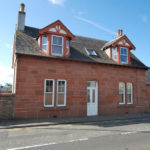 June 12, 2019 9:20 am
Published by Paula Haworth
June 12, 2019 9:20 am
Published by Paula Haworth
** NEW to Market - Available to View Now **
"Glencairn" - An impressive yet discreet Traditional Detached Chalet Style Villa, of attractive Red Sandstone finish, centrally located at the junction of Station Road/Main Street within ever popular Monkton Village, iself a short distance from Prestwick's thriving Town Centre with its sweeping promenade/seafront. Prestwick Airport is adjacent to Monkton Village whilst the A77/A79 are both a convenient short drive away.
This fine Detached Home retains considerable character with favoured traditional features including cornicing and natural woodwork evident. Very flexible in terms of the 6/7 Main Apartment Accommodation featured over 2 levels which allows one to favour more bedrooms if required. Currently comprising Reception Hall, most appealing Lounge, separate Dining Room which could be utilised as a 4th ("Downstairs") Bedroom if required, the very useful Study off could easily be a small "Guests Bedroom" or subject to planning permission being secured - it could be converted to an En-suite Bathroom, the Kitchen with its separate Sun Room are both located to the rear, whilst a useful "Downstairs" WC is located off the short rear corridor hallway which leads to the garden. A character staircase leads from the reception hall to the upper hallway off which 3 bedrooms are located whilst a good sized 4 piece bathroom is located off the half-level landing.
The specification includes both gas central heating & double glazing. EPC - E. The property features private enclosed gardens to the rear with a gated private driveway providing vehicular/pedestrian access, useful detached timber garage also located here. Adjacent to the property is the "Fly High" Daytime/Weekday Nursery whilst partial distant views are available to the rear across Prestwick Airport with the Isle of Arran on the horizon (on clear weather days!).
In our view - a Charming Detached Home that offers real flexibility in terms of accommodation, equally of appeal to the professional, retired/semi-retired or family buyer. Compare the value/character that "Glencairn" offers, in contrast to some of the Modern Detached Villas nearby.
To View please telephone BLACK HAY ESTATE AGENTS on 01292 283606. (outwith Office Hours our 7 Day a week, 8.30 am - 11pm, our Call Centre/Viewing Hotline is available on 0131 513 9477).
The Home Report together with an expanded array of *photographs for this property can be viewed here on our blackhay.co.uk website.
 January 22, 2018 11:18 am
Published by Paula Haworth
January 22, 2018 11:18 am
Published by Paula Haworth
** NEW to Market - Available to View Now ** A very desirable Modern Style Detached Villa within most favoured Pollokshields residential locale. Ideally situated for access to adjacent M77/A77 travelling South from Glasgow or North onto the nearby M8/City Centre & beyond.
The property is set amidst larger private gardens with the side garden area in particular inviting further development - subject to acquiring required planning permission etc. This sought after home is ideally suited to the family buyer or similar with the competitive price allowing scope for the successful purchaser to modernise to their own style/budget.
The excellent accommodation comprises on ground floor, main entrance porch onto reception hall, bay windowed lounge, separate dining or family room, kitchen (rear entrance/exit porch off), whilst on upper level, 3 bedrooms (2 double and a smaller bedroom) & bathroom. The specification includes both gas central heating and double glazing. Attic storage is available. Private gardens are situated to the front, side & rear. Twin driveways provide off-street parking whilst on-street parking is also available.
Viewing is highly recommended for this sought after home. Please telephone BLACK HAY on 01292 283606.
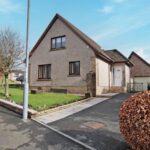 March 14, 2024 12:57 pm
Published by Paula Haworth
March 14, 2024 12:57 pm
Published by Paula Haworth
* NEW to Market - Available to View Now * An ideal opportunity to acquire a desirable Detached Family Home which offers excellent value/accommodation with the competitive price allowing scope for the successful purchaser to modernise to their own style/budget. The property occupies favoured corner site with the added benefit of a larger size detached garage which has been built to match the exterior finish of the main house.
The well proportioned accommodation comprises 5 Main Apartments over 2 levels together with a large conservatory offering flexibility of use. In particular on the ground floor, entrance vestibule onto the reception hall (with useful small “downstairs” wc off), spacious lounge with “French style” doors to the side onto a separate dining room (both to the front), whilst to the rear a separate kitchen, bedroom No 1 and the aforementioned conservatory which offers much valued additional living/family room space. On the upper level, bedroom Nos 2 & 3 – both of double size with bedroom No 3 being the “master” bedroom with a useful en-suite shower room/wc off.
Attic storage is available. The specification includes both gas central heating and double glazing. EPC – D. Private gardens are situated to the front, side & rear, whilst a private driveway to the right hand side provides off-street parking, also leading to a larger detached garage with a useful floored/lined attic area for additional storage. On-street parking is also available (noting the property is situated uphill).
Cumnock is situated approx. 15 miles from Ayr, travelling on the A70. This particular property is set within favoured residential development of mixed style modern homes. Convenient for access to local amenities whilst the notable Dumfries House is situated just outside Cumnock. Local schools include both Secondary & Primary. Public transport is via bus or a train service is available from New Cumnock (approx. 6 miles away). The main arterial roads are the A70 & A76, both of which link onto the A77.
Of broad appeal, this desirable Detached Villa will be of particular appeal to those clients seeking a home with which they can do a degree of re-styling to create their own Special Home, noting the property is offered For Sale on a “Sold as Seen” basis. Internal viewing is highly recommended.
To discuss your interest in this particular property please contact Graeme Lumsden, our Director/Valuer, who is handling this particular sale – 01292 283606. To secure a Viewing Appointment please contact BLACK HAY ESTATE AGENTS on 01292 283606. The Home Report is available to view exclusively on our blackhay.co.uk website.
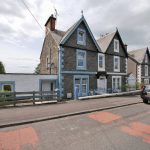 January 18, 2018 2:56 pm
Published by Paula Haworth
January 18, 2018 2:56 pm
Published by Paula Haworth
** Available to View Now ** Desirable Traditional Semi Detached Villa. A superb Family Home, Town House style, over 4 levels. Enjoying substantial Private Gardens to rear. Breathtaking views to rear over golf course and to hills beyond. Well proportioned/flexible 6 Main Apartments comprising, hall, lounge with double aspects, additional living room. Garden level dining/kitchen/family room with patio door to garden, 4 bedrooms (1 on ground floor, 2 on 1st floor, 1 on attic level), 2 bathrooms (1 on ground floor, 1 on 1st floor), useful utility room adjacent to kitchen, plus additional downstairs wc. Gas Central Heating, Double Glazing. EPC – E. On-street parking. Competitively priced to allow scope for minor modernisation. Internal viewing essential to appreciate this superb family home.









