Archives
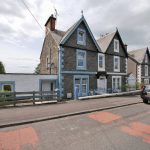 January 18, 2018 2:56 pm
Published by Paula Haworth
January 18, 2018 2:56 pm
Published by Paula Haworth
** Available to View Now ** Desirable Traditional Semi Detached Villa. A superb Family Home, Town House style, over 4 levels. Enjoying substantial Private Gardens to rear. Breathtaking views to rear over golf course and to hills beyond. Well proportioned/flexible 6 Main Apartments comprising, hall, lounge with double aspects, additional living room. Garden level dining/kitchen/family room with patio door to garden, 4 bedrooms (1 on ground floor, 2 on 1st floor, 1 on attic level), 2 bathrooms (1 on ground floor, 1 on 1st floor), useful utility room adjacent to kitchen, plus additional downstairs wc. Gas Central Heating, Double Glazing. EPC – E. On-street parking. Competitively priced to allow scope for minor modernisation. Internal viewing essential to appreciate this superb family home.
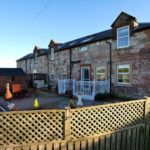 November 13, 2019 1:56 pm
Published by Paula Haworth
November 13, 2019 1:56 pm
Published by Paula Haworth
* NEW to Market *
On the edge of Mossblown Village, approx. 5/6 miles from Prestwick/Ayr respectively, Drumley Dairy nestles at the end of a single track road where one is met by a charming Courtyard Development of only a few select homes, thoughtfully converted/completed circa 2008 from the original farm buildings, which are believed to date from circa 1880.
No 2 is a delightful 2 Storey Attached Cottage Style Home, occupying a discreet corner (right hand) position which interestingly conceals that it is in fact the largest property within the development, enjoying splendid open countryside views to the rear from its elevated private gardens (which also include the surprise of its own private hidden garden).
Internal viewing reveals a simply stunning home which is presented to “Show Home” style, ready to move-in. Well proportioned apartments are featured over 2 levels, offering flexibility of use, most enjoying picturesque countryside views.
In particular the accommodation comprises on ground floor, reception hall with useful “downstairs” wc off, most appealing lounge (feature twin doors open onto the hall & dining kitchen respectively whilst a further full drop double glazed door opens onto the rear patio/gardens), a stylish dining/kitchen with integrated appliances & useful utility cupboard off. An attractive staircase from the reception hall leads to a very spacious upper hall/open study area with three bedrooms & the main bathroom located off – bedroom No 1 to the rear is the “master” bedroom” with open “dressing” area together with an en-suite shower room/wc, bedroom Nos 2 & 3 are located to the rear/side respectively - all the bedrooms enjoy countryside views, particularly so Nos 1 & 2.
Both central heating (Oil Fired) & double glazing are featured. EPC- C. Water supply is mains fed whilst a shared septic tank serves the development. The single track access road to the courtyard has shared access. The property enjoys its own private garden area (exact boundaries to be confirmed from Title Plan). Private parking space is provided.
Our Estate Agency Director/Valuer, Graeme Lumsden comments… No 2 Drumley Dairy ticks an array of boxes, semi-rural location, picturesque views, character/charm yet contemporary, not isolated as its part of an attractive Courtyard Development, well proportioned apartments, private garden & parking …in fact, for many it will tick all their boxes.
I live in the countryside and I know what a wonderful opportunity No 2 Drumley Dairy offers to enjoy countryside living, yet within easy reach of the A77/Prestwick/Ayr etc. You decide… go & view this absolutely charming home! …and as you drive away, just imagine that you were driving home to that very same Cottage ...as the New Owner!
To arrange a Viewing Appointment please telephone BLACK HAY Estate Agents direct on 01292 283606. Outwith normal working hours our Call Centre (7 Day a Week - 8.30am to 11pm) is available on 0131 513 9477.
The Home Report (will be available soon) together with an expanded array of Photographs, & Floorplan for this particular property can be viewed here on our blackhay website.
The sale of this particular property is being handled by our Estate Agency Director/Valuer - Graeme Lumsden
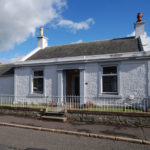 October 5, 2020 1:51 pm
Published by Paula Haworth
October 5, 2020 1:51 pm
Published by Paula Haworth
*NEW to Market - Available to View Now* “Cawdor” – A most appealing Traditional Detached Cottage retaining considerable character, set within the popular village of Monkton, itself near to thriving Prestwick Town on the South West Coast of Scotland. This charming home has immense “kerb appeal” with its distinctive 19th century style – formerly believed to be Townhead Cottage, one of Monkton’s earliest Cottages, circa 1850’s (to be confirmed) …whilst later in its life it was believed to be the local Police Office …temporary home to a different type of resident perhaps :-)
Of particular appeal to the client seeking a Unique Character Home with the competitive price allowing the successful purchaser scope to modernise/re-style to their own taste/budget. The property retains some character features including high ceilings, cornicing, moulded skirtings and attractive 4 panel internal apartment doors. Concealed to the rear is a larger garden area which extends rearwards and offers the keen gardener space to enjoy their passion or the DIY’er to perhaps add a workshop/shed for tinkering.
Internal viewing reveals extended accommodation of 5 Main Apartments, favourably all on-the-level, comprising, welcoming reception hall, cosy lounge, separate dining/family room, kitchen with useful sun porch adjacent, 3 bedrooms & bathroom. The specification includes gas central heating and double glazing. EPC – D. Attic storage is available. A neatly presented small garden area to the front is attractively framed by railings, whilst the rear is of a much larger size with scope to develop further. A gated driveway to the side provides valued private/off-street parking whilst also leading to a timber built detached garage. On-street parking is also available.
In our view…. “Cawdor” is a Unique Character Home with real potential for its new owner to create their own stylish/comfortable home. The Home Report Mortgage Value is £185,000 in its current condition. To view, please telephone BLACK HAY ESTATE AGENTS direct on 01292 283606. The Home Report & Floorplan will be available to view here soon, exclusively only on our blackhay.co.uk website. If you wish to discuss your interest in this particular property - please get in touch with our Estate Agency Director/Valuer Graeme Lumsden on 01292 283606.
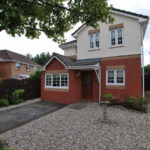 July 15, 2020 7:08 pm
Published by Paula Haworth
July 15, 2020 7:08 pm
Published by Paula Haworth
Continually sought after Modern Detached Villa built approx. 22 years go by renowned McLean Homes. The current & only owners from new have fastidiously maintained their home with the external/internal presentation of a very high standard. In addition they have undertaken a professional conversion of the integrated garage conversion to provide either an additional family/living room or alternative 4th bedroom …whilst further enhancements include a refitted en-suite and a simply stunning German manufactured/installed “luxury” breakfasting kitchen (which cost in excess of £15,000).
Situated within a popular residential development of mixed style modern homes, very convenient for access to Irvine Town Centre & its excellent shopping/amenities whilst the A79 is a short journey away providing convenient access north & south.
Internal viewing reveals a superbly presented home comprising, reception hall with twin doors to rear opening onto an attractive lounge/dining (with patio doors) which enjoys delightful garden views, the aforementioned breakfasting kitchen is of true luxury style with integrated appliances, a family/living room (or 4th bedroom), useful downstairs wc off the hall. On the upper level, a “master” bedroom with stylish en-suite together with 2 further bedrooms and the family bathroom.
The specification includes gas central heating, double glazing, a security alarm. EPC – D. Attic storage is available. A private driveway provides private/off-street parking. The private gardens reflect the owners keen interest in same with the front lawned featuring a focal point mature tree whilst the rear is laid out for ease of maintenance with the patio area inviting outdoor use/relaxation.
An excellent opportunity to acquire an exceptional Modern Detached Villa which reflects its owners fastidious attention & substantial investment in upgrading the original specification to a superb standard. To view, please telephone BLACK HAY ESTATE AGENTS on 01292 283606. The Home Report will be available to view here shortly, on our blackhay.co.uk website. To discuss your interest in this outstanding home, please contact Graeme Lumsden, our Director/Valuer, who is handling this particular sale – 01292 283606.
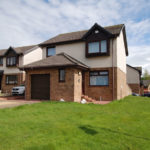 May 29, 2019 3:53 pm
Published by Paula Haworth
May 29, 2019 3:53 pm
Published by Paula Haworth
** NEW to Market - Available to View Now **
Rarely available within desirable “Stable Wynd” Residential Development, itself discreetly set within the Village of Loans, a short distance from Troon on Ayrshire’s popular West Coast …a sought after Modern Detached Villa which requires a little "updating".
This desirable 5 Apartment Detached Home was happily owned/enjoyed by its only owner from new until recently, when illness meant the owner having to move. The opportunity now exists for its successful new owner to modernise/re-style to their own taste/budget. The positive Home Report Mortgage Value is £200,000.
The integral garage clearly offers potential (as noted in some other homes nearby) to develop into additional accommodation – subject to acquiring planning permission etc. No 28 enjoys a favoured corner site with open lawned gardens to the front/side, whilst the rear is enclosed. This particular property affords glimpses of the sea/coastline/Isle of Arran, seen in the distance between adjacent properties.
The excellent family accommodation comprises on ground floor, entrance vestibule with useful “downstairs” wc off, spacious open-plan lounge/dining room with patio doors in the dining area opening onto the rear gardens, a separate kitchen is adjacent to the dining area with a useful utility room off (door to garden from here). On upper level, 3 bedrooms are provided with the “master” bedroom featuring an en-suite whilst the main bathroom is off the upper hallway. Both gas central heating and double glazing are featured whilst attic storage is available. EPC – C. The integral garage presently provides secure parking/storage whilst the driveway affords private off-street parking.
In our view, a rare & valuable opportunity to acquire a most desirable Detached Villa within a particularly favoured residential development. To View telephone BLACK HAY ESTATE AGENTS on 01292 283606. Outwith normal office hours our 7 Day a Week Call Centre/Viewing Hotline is available on 0131 513 9477 (daily, 8am to 11pm)
The Home Report & Floorplan can be viewed here on our BLACK HAY Website together with an expanded array of photographs - blackhay.co.uk A Digital/PDF Brochure will be available soon. Should you wish to discuss this property further please contact Graeme Lumsden, our Estate Agency Director/Valuer on 01292 283606.
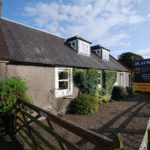 May 27, 2019 2:52 pm
Published by Paula Haworth
May 27, 2019 2:52 pm
Published by Paula Haworth
** NEW to Market - Full details to follow - Available to View Now **
"The Byre" - A Charming and undoubtedly deceptive Attached Cottage, set within the picturesque Village of Straiton, the gateway to the Galloway Forest/Dark Sky Park. Internally the property features most appealing/flexible accommodation over 2 levels, presently comprising, on ground floor - Hall, Lounge with open-plan Dining Room off, inviting Conservatory with delightful views, spacious Kitchen, Main Bathroom, Bedroom (No 1) and Utility Room which could revert to a 3rd Bedroom if required (subject to any planning permission etc). An inner Hallway/Study features a staircase rising to the a most welcoming upper Hallway which in-turn leads onto a comfortable Master Bedroom (No 1) with En-suite Bathroom. Oil CH, Double Glazing are featured. Waste is by way of a Private Septic Tank within the boundary of the property. EPC - E. A Private/Gated (remote control) Driveway. Straiton currently has its own small local shop and a bus service whilst the local school is within walking distance.
The earlier description mentions the word "Deceptive" ...in particular it refers to its spectacular private garden which is both substantial and hidden from view. Initially one walks from the rear of the property through what appears to be the garden and on reaching the far end one is met with a delightful mature/expansive garden, likely to appeal to clients for many different reasons however it is undoubtedly the "hidden gem" of The Byre.
Viewing available strictly by private appointment only - To View, please telephone BLACK HAY Estate Agents on 01292 283606 (outwith Office Hours, our Call Centre is available 7 Days a week on 0131 513 9477). The Home Report is available to view here on our own website - please simply click-on the tab/link on this feature property page and the pdf Home Report document for The BYRE will open for you to view or print.
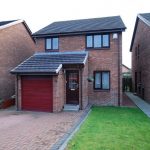 May 15, 2019 3:03 pm
Published by Paula Haworth
May 15, 2019 3:03 pm
Published by Paula Haworth
An excellent Modern Detached Villa within popular development, very convenient for local school/s, access to Ayr Town Centre or nearby A77 main road link north/south. Ideal Family Home with 5 Main Apartments plus Kitchen, Utility, Bathroom & Ensuite. Scope to develop Garage (subject to planning etc) into 4th Bedroom or 3rd Public Room, if required. Gas CH & Double Glazing. Attic storage. EPC - D. Private Driveway, Gardens & Garage. Viewing highly recommended - Telephone BLACK HAY Estate Agents on 01292 283606
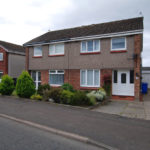 July 15, 2022 2:45 pm
Published by Paula Haworth
July 15, 2022 2:45 pm
Published by Paula Haworth
* NEW to Market - Available to View Soon * Within desirable residential development of mixed style modern homes, this ever popular Semi Detached Villa features 5 Main Apartment Accommodation over 2 levels, particularly sought after by 1st-time buyers & those seeking their 1st family home. Enjoying favoured Barassie (near Troon) setting with its delightful beach/seafront being a short walk away, whilst the A79 provides easy coastline commuting or linking to the A77.
The well proportioned accommodation comprises on ground floor, reception hall (staircase ahead to upper apartments) with useful “downstairs” wc off, spacious lounge with feature “sliding doors” to rear providing access onto attractively styled open-plan dining/kitchen with a well appointed breakfasting style kitchen area adjacent to the dining area - which has patio doors onto the gardens (door from kitchen onto garden also). On the upper level, 2 double bedrooms, a single bedroom together with a modern style bathroom.
The specification includes both gas central heating & double glazing. EPC – C. Attic storage is available. The private driveway to the side provides much valued off-street parking whilst also leading to a detached garage which provides secure parking/storage. On-street parking is also available. Private gardens are located to the front & rear, the rear with feature “decked” areas.
The property is conveniently located either for access to the A79/A77 or linking along the seafront from Barassie into Troon’s bustling town centre with its sweeping seafront being a focal point for year-round promenade/beach walks. Local convenience store shopping is within walking distance in Deveron Road. Public transport includes both bus & train, popular for those commuting to/from Glasgow. Prestwick Airport is a few miles away.
In our view… an excellent opportunity to acquire a desirable Semi Detached Villa, ready to move-in. In addition to demand from local buyers the exodus from city to seaside continues whether for those commuting, seeking to retire etc. Barassie and its delightful beach/seafront undoubtedly provides a very attractive option for clients looking to move home.
To view, please telephone BLACK HAY ESTATE AGENTS direct on 01292 283606. The Home Report will be available to view here exclusively on our blackhay.co.uk website. If you wish to discuss your interest in this particular property - please get in touch with our Estate Agency Director/Valuer Graeme Lumsden (one of Scotland’s most experienced estate agents with 35 years in the property industry) …on 01292 283606.
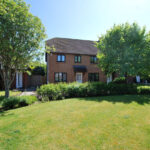 May 24, 2023 9:11 am
Published by Paula Haworth
May 24, 2023 9:11 am
Published by Paula Haworth
* NEW to Market - Available to View Now * Within favoured residential development of mixed style modern homes, this most appealing Modern End Terrace Villa is delightfully tucked away with a charming “secret” double size rear garden to the rear whilst the front enjoys pleasing open outlook across communal landscaped garden area. This desirable home will be of broad appeal, very convenient for walking to Prestwick’s thriving town centre or its sweeping promenade/seafront.
Internal viewing reveals an attractively presented modern home, comprising on ground floor, reception hall, spacious lounge with semi-open plan dining to the rear - separate “Galley” style kitchen off (door from here into garden). On the upper level, three bedrooms (2 double & a single) together with the bathroom.
The specification includes both gas central heating & double glazing. EPC - C. Attic storage is available. A pleasing additional feature of the property is the delightful private garden hidden to the rear which provides a real surprise as it is double the size one would have associated with this style of property, providing much valued outdoor space to enjoy on better weather days or simply potter/garden (or indeed consider adding a summer-house or similar - at new buyer’s expense). In addition the property has a desirable detached garage within the development which provides a secure parking space, this being a short walk from the property.
Prestwick remains Ayrshire’s “property hotspot”, with its well established mixed main street shopping/restaurants/amenities, whilst the sweeping promenade/seafront is within walking distance or a cycle/car journey. Public transport includes bus & train, both conveniently nearby. Prestwick Airport is short distance away whilst the property is also convenient for access to the A77/A78.
In our view, an excellent opportunity to acquire a most desirable Modern Home enjoying a particularly appealing setting, ready to move-in. To discuss your interest in this particular property please contact Graeme Lumsden, our Director/Valuer, who is handling this particular sale – 01292 283606. To secure a Viewing Appointment please contact BLACK HAY ESTATE AGENTS on 01292 283606. The Home Report is available to view exclusively on our blackhay.co.uk website.
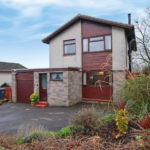 January 31, 2020 1:09 pm
Published by Paula Haworth
January 31, 2020 1:09 pm
Published by Paula Haworth
* NEW TO MARKET *
Enjoying wonderful distant countryside views to rear from its elevated position on Gardenrose Path, Maybole, this sought after family home is seldom available within this particularly favoured locale. Of Modern Detached Villa style, set amidst mature gardens with both driveway & garage provided. Excellent 5 Main Apartment Accommodation featured over 2 levels (with the rear facing apartments enjoying distant countryside views)
A superb opportunity for the Family Buyer with the accommodation comprising on ground floor, entrance vestibule (useful downstairs wc off) leading onto reception hall (staircase to upper apartments), attractively presented lounge, modern kitchen with semi-open plan dining room adjacent, added benefit of elevated conservatory style sun-room off the dining room. On upper level, three bedrooms and a stylish modern/re-fitted bathroom.
The specification includes both gas central heating & double glazing. Attic storage is available. EPC - D. Private gardens are located to the front & rear, the front enjoys open outlook, whilst the rear also includes a chicken shed/run (chickens not included). An attached garage provides secure parking/storage whilst the driveway provides off-street parking. On-street parking is also available.
In our opinion.... a rare opportunity to acquire a well presented and particularly desirable Detached Villa within a sought after Maybole residential locale. Internal viewing is highly recommended.
To arrange a Viewing Appointment please telephone BLACK HAY Estate Agents direct on 01292 283606. Outwith normal working hours our Call Centre (7 Day a Week - 8.30am to 11pm) is available on 0131 513 9477.
The Home Report together with an expanded array of Photographs, & Floorplan for this particular property can be viewed here on our blackhay website.
The sale of this particular property is being handled by our Estate Agency Director/Valuer - Graeme Lumsden









