Archives
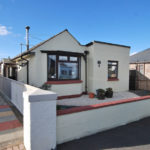 October 6, 2023 10:10 am
Published by Paula Haworth
October 6, 2023 10:10 am
Published by Paula Haworth
* NEW to Market - Available to View Now * Deceptive externally, this desirable Detached Bungalow has been professionally extended to form a Charming 4 Main Apartment Home of broad appeal. Noteworthy features include its most appealing lounge/dining room to the front, a floored/lined attic area which could be developed further perhaps (subject to required planning permission etc) – enjoying fantastic open views with the Ayrshire Coastline/Arran on the horizon …and an almost “secret” garden to the rear – in terms of the sheer length as it extends rearwards.
Situated on Oswald Road surrounded by mixed style homes, convenient for access to the main arterial road running between Ayr & Prestwick or connecting through Heathfield to the A77. On-street parking is available whilst the rear gardens are favourably West facing to make the most of those sunny/brighter days.
Internal viewing, via the side main door/entrance porch, reveals well proportioned on-the-level accommodation of 4 main apartments – a welcoming central hallway is accessed from the enclosed entrance porch, to the front a charming lounge with multi-fuel fire, adjacent a feature archway opens onto the dining room, moving centrally through the hallway there is a stylish modern bathroom and breakfasting kitchen positioned either side – the breakfasting kitchen well appointed, of good size with doorway onto a separate/most useful utility room (door to gardens from here), moving further through the hallway one finds two double bedrooms to the rear, both overlooking the extended rear gardens. In addition, a curtained stairway discretely positioned to the side of the breakfasting kitchen leads to a very useful floored/lined attic storage area with velux window commanding wonderful elevated views. The specification includes both gas central heating and double glazing. EPC – D.
Both Ayr & Prestwick are well established with mixed main street shopping, restaurants, amenities, whilst the sweeping promenade/seafront is within walking distance or cycle/car journey. Public transport includes bus & train. Prestwick Airport is nearby whilst the property is also convenient for access to the A77. This desirable home is of broad appeal, valued by local buyers, retired/semi-retired client/s, whilst further afield it will likely be of particular interest to Glasgow based buyers or those relocating from South of the Border, seeking a change of lifestyle from city to seaside ...and a better work/life balance.
This ever popular Bungalow Style home is well worthy of internal viewing to appreciate the charm/proportion of its existing accommodation, plus the real potential afforded by the substantial rear garden – whether to the property itself (noting nearby properties which have been developed – subject to required planning permission etc) …or those keen on gardening, pottering in sheds/workshops …or children who will revel in the wonderful outdoor space.
To discuss your interest in this particular property please contact Graeme Lumsden, our Director/Valuer, who is handling this particular sale - 01292 283606. To secure a Viewing Appointment please contact BLACK HAY ESTATE AGENTS on 01292 283606. The Home Report & Floorplan/Room Sizes are available to view here exclusively on our blackhay.co.uk website.
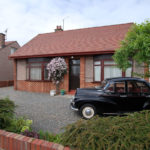 May 7, 2019 10:54 am
Published by Paula Haworth
May 7, 2019 10:54 am
Published by Paula Haworth
** NEW to Market - Full details to follow - Available to View **
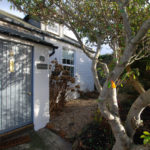 January 13, 2023 10:00 am
Published by Paula Haworth
January 13, 2023 10:00 am
Published by Paula Haworth
* NEW to Market - Available to View Now * A Charming Semi Detached Cottage within favoured Loans Village, itself a short journey from renowned Troon on Ayrshire’s sweeping coastline. This neatly presented home is easily missed, nestling amidst its tree-lined front garden with sandstone boundary wall providing added privacy, a pillared open gate entrance leads to the adjoining cottages with “Caora Beag” situated to the right, accessed via main door to the front, or access path to the side/rear entrance, noting that the gated rear garden/garage/private parking is accessed via Crossburn Drive, just off the main street.
Internal viewing reveals a most appealing cottage style home which has been modernised by the current owners, featuring 4 Main Apartment Accommodation over 2 levels. The ground floor comprising, entrance hall with access onto an inviting lounge with multi-fuel stove fire, from here rearwards though to a separate stylish refitted dining/kitchen with small open-plan study area adjacent – noting that the kitchen extends into a further area to the rear. Access to the upper hallway is via the staircase from the entrance hall, two bedrooms are featured – the “master” bedroom (No 1) to the front with a stylish re-fitted en-suite whilst the 2nd bedroom is located to the rear, just past the stylish re-fitted main bathroom.
The specification includes both gas central heating and double glazing. EPC – E. Private gardens are situated to the front and rear, a combination of stone chips, lawn and paved areas with the rear patio being a welcome outdoor area in which to relax on the best of days. A gated driveway and garage are located to the rear with access from an adjacent side road. On-street parking is also available.
Loans Village is conveniently position for access onto the A78 which provides links north along the coast or south onto the A77 with access from here to Glasgow for those wishing to commute. Troon is approx’ half a mile away, a most desirable "Seaside Town" with its own marina, on Ayrshire's sweeping coastline, itself notable for its world renowned golf courses. Of broad appeal, popular with locals and commuters alike, particularly favouring its wonderful seafront location whilst being only approx' 35 minutes commute by car from Glasgow City Centre (both train & bus services also aid those commuting) whilst Edinburgh/East Coast Buyers often favour the better weather of Troon on the West Coast.
In our view… Caora Beag offers a rare opportunity to acquire a Charming Cottage, of broad appeal, with internal viewing highly recommended. To discuss your interest in this particular property please contact Graeme Lumsden, our Director/Valuer, who is handling this particular sale – 01292 283606. To secure a Viewing Appointment please contact BLACK HAY ESTATE AGENTS on 01292 283606. The Home Report is available to view here exclusively on our blackhay.co.uk website.
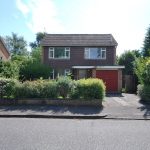 November 30, 2017 12:22 pm
Published by jonnycampbell
November 30, 2017 12:22 pm
Published by jonnycampbell
Within admired Alloway residential locale of mixed style quality homes this particularly desirable Modern Detached Villa enjoys favoured setting amidst mature private gardens. Likely to appeal to the family buyer or similar with the competitive price allowing scope for the successful buyer to easily modernise the interior which is “dated”. In addition there is development potential perhaps, subject to acquiring required planning permission etc.
The accommodation is featured over 2 levels, accessed via open porch to the front, through the vestibule, onto an inner hallway which leads either to the ground floor accommodation or a central hallway with staircase to the upper level. On the ground floor – a most appealing broad open-plan lounge/dining room extending to just over 22’ in length with patio door to rear onto charming enclosed gardens, a separate kitchen (requires modernisation) with door from here onto garden, a useful “downstairs” wc. On the upper level – 3 bedrooms together with the bathroom & adjacent wc (both requiring modernisation).
Attic storage is available. Gas central heating is featured whilst the glazing is of mixed style. EPC – D. A private driveway provides off-street parking for one vehicle whilst also leading to an attached garage which offers secure parking/storage. On-street parking is also available.
Seldom available with viewing highly recommended. The Home Report Mortgage Valuation is £235,000 for the property in its current condition.
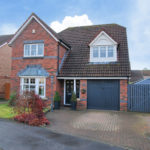 November 19, 2019 2:43 pm
Published by Paula Haworth
November 19, 2019 2:43 pm
Published by Paula Haworth
*NEW to Market - Available to View Now *
A rare opportunity to acquire one of a very limited number (only 5 of "The Laurel" style were built) of 4 Bedroom Detached Villas within Prestwick's ever popular Kings Meadow Residential Development. Set within cul de sac of mixed style homes, this attractively presented/styled Villa features 6/7 Main Apartments over 2 levels with the integral garage offering further potential to create another room, if required (subject to acquiring planning permission etc).
The current (and only owners from new) have maintained their property to an excellent standard, refitting where applicable, now presented in stylish "walk-in" condition. Particular mention should be made of the "double height" reception hallway which captures the attention, undoubtedly an eyecatching feature. The remaining accommodation comprises, on ground floor, most appealing lounge with separate dining room and charming larger conservatory off, stylish refitted breakfasting kitchen with oak fronted cabinets/integrated appliances, useful "downstairs" wc off the reception hall. A larger upper hallway (part of the feature double height reception hall) leads onto 4 bedrooms - bedroom No 1 to the front being the "master" with stylish modern en-suite, bedroom No 2 also to the front, whilst bedroom Nos 3 & 4 are situated to the rear together with an attractively fitted main bathroom.
Both gas central heating & double glazing are featured. A security alarm is provided. EPC - D. The property is set amidst neatly presented landscaped gardens, reflecting the owners keen interest in same with feature paving/decking to the rear. A double width monobloc driveway provides private parking whilst leading to an integral garage which provides secure parking/storage.
In our view, a superb family home which easily meets the needs of a growing family, offering stylish/well proportioned accommodation. Set within popular development, convenient for local schools/amenities & access to the A77. Internal viewing is highly recommended.
To arrange a Viewing Appointment please telephone BLACK HAY Estate Agents direct on 01292 283606. Outwith normal working hours our Call Centre (7 Day a Week - 8.30am to 11pm) is available on 0131 513 9477.
The Home Report together with an expanded array of Photographs, & Floorplan for this particular property can be viewed here on our blackhay website.
The sale of this particular property is being handled by our Estate Agency Director/Valuer - Graeme Lumsden
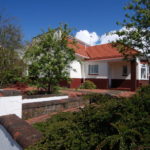 May 13, 2021 12:00 pm
Published by Paula Haworth
May 13, 2021 12:00 pm
Published by Paula Haworth
* NEW to Market - Available to View Now * Detached Bungalows remain very much in demand in Prestwick, ever popular with local buyers and particularly popular with Glasgow buyers seeking to re-locate from city to seaside for a more relaxed lifestyle/work balance. No 1 Burnside Gardens is a desirable 5 Main Apartment Detached Bungalow with an attractive yet deceptive external appearance due to its corner/elevated position. Believed to have been privately built circa late 1940’s, and owned by the same family since built. Set amidst gardens which are predominately to the front with a hidden patio to the side and the driveway to the rear which provides private parking whilst also leading to an attached garage.
Internal viewing reveals well proportioned accommodation over 2 levels with a welcoming reception hall leading onto the ground floor apartments and a staircase at the far end leading to the upper level. The ground floor features a corner sited bay windowed lounge facing to the side onto Burnside Gardens whilst the spacious dining room faces Kirk Street, 2 bedrooms (Nos 1 & 2) are located centrally between the public rooms (one presently a workshop/hobby room) together with the kitchen (door to side patio/garden) at the far end adjacent to the kitchen whilst the bathroom is off the hallway. The “master” bedroom (No 3) forms the entire upper level with 2 large cupboards which could perhaps be developed further into an en-suite (subject to any required planning etc).
The specification includes both gas central heating & double glazing. EPC – E. The private driveway to the rear/side provides off-street parking and leads to the attached garage. On-street parking is also available. The established gardens are elevated from Kirk Street, L-shaped to the front/Burnside Gardens side whilst the hidden patio area is on the opposite side.
The property is very conveniently located, being a short walk from the heart of Prestwick Town Centre with its wide-ranging amenities/shopping. In addition Prestwick’s sweeping promenade/seafront is within walking distance. Public transport includes nearby bus & train service whilst the A77 (and onto the A79) is a short car journey, providing excellent coastal links south & north together with direct commuting to Glasgow/beyond. Prestwick Airport is also on the edge of town.
In our view… an excellent opportunity to acquire a competitively priced & undoubtedly desirable Detached Bungalow which allows scope for the successful purchaser to modernise/re-style to their own particular taste/budget. To view, please telephone BLACK HAY ESTATE AGENTS direct on 01292 283606. The Home Report will be available to view here exclusively on our blackhay.co.uk website. If you wish to discuss your interest in this particular property - please get in touch with our Estate Agency Director/Valuer Graeme Lumsden (one of Scotland’s most experienced estate agents with 35 years in the property industry) …on 01292 283606.
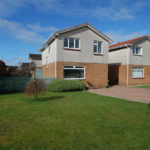 March 24, 2023 9:13 am
Published by Paula Haworth
March 24, 2023 9:13 am
Published by Paula Haworth
* NEW to Market - Available to View Now * A rare opportunity to acquire a very desirable 4 Bedroom Modern Detached Villa, particularly sought after by family buyers. Set within popular residential development of mixed style modern homes, this attractively presented home occupies corner site, set amidst neatly presented gardens with larger monobloc driveway providing generous off-street parking.
Internal viewing reveals a comfortable/flexible modern home featuring 5/6 Main Apartments over 2 levels, the ground floor comprising, welcoming reception hall with useful “downstairs” wc off, spacious lounge, separate dining/kitchen – open-plan style with good sized dining area (door onto rear garden) & well equipped kitchen. On the upper level, 4 bedrooms of good size, providing flexible accommodation for a growing family or additional “home working/leisure” space if a non-family buyer. Attic storage is available. Both gas central heating & double glazing are featured. EPC – C. Private gardens are situated to the front & rear, the rear enclosed with patio/lawn & useful summer/outhouse. Private parking is available on the monbloc driveway which stretches L-shaped from the front to the side of the property. On-street parking is also available.
Prestwick remains Ayrshire’s “property hotspot”, with its well established mixed main street shopping/restaurants/amenities, whilst the sweeping promenade/seafront is within walking distance or a cycle/car journey. Public transport includes bus & train. Prestwick Airport is nearby whilst the property is also convenient for access to the A77/A78. Of broad appeal, valued locally by family buyers in particular, together with couples & retired/semi-retired clients, whilst further afield of interest to Glasgow based buyers/those relocating from South of the Border, seeking a change of lifestyle from city to seaside ...and a better work/life balance.
In our view… a superb opportunity to acquire a sought after 5/6 Apartment home within favoured Prestwick locale. To discuss your interest in this particular property please contact Graeme Lumsden, our Director/Valuer, who is handling this particular sale - 01292 283606. To secure a Viewing Appointment please contact BLACK HAY ESTATE AGENTS on 01292 283606. The Home Report & Floorplan/Room Sizes are available to view here exclusively on our blackhay.co.uk website.
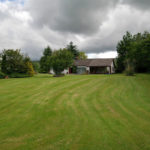 August 6, 2020 12:18 pm
Published by Paula Haworth
August 6, 2020 12:18 pm
Published by Paula Haworth
CLOSING DATE: THURSDAY 17th SEPTEMBER 2020 at 12 NOON
Enjoying a truly picturesque setting amidst expansive manicured private gardens, a subtle Modern Detached Bungalow featuring an exceptional specification which underlines the owners careful attention to detail & quality. On many levels the successful purchaser of “Dalnean” will own a unique home set within Dalmellington, which nestles on the edge of Galloway’s renowned “Dark Sky Park”.
Internal viewing reveals a well proportioned 6 Main Apartment Detached Bungalow, featuring on-the-level accommodation which is complemented by an outstanding specification with the highlights including the stunning “luxury” kitchen & bathroom whilst the focal point is surely the exceptional sun room which beckons one to settle down and enjoy the expansive gardens which unfold before you, framed by the distant hills on the horizon.
In particular, comprising, reception hall, most appealing lounge with semi-open plan dining room to the rear, fabulous “luxury” kitchen with integrated appliances, 3 bedrooms with the “master” bedroom featuring fitted storage, together with an eyecatching “luxury” bathroom featuring high quality 4 piece fitments including roll-top freestanding bath. The sun room is accessed from the lounge and offers an area in which to relax or entertain with the magical gardens providing a simply showstopping backdrop.
The specification includes central heating & double glazing. EPC – C. A private driveway sweeps up to Dalnean with a convenient turning point whilst an integral double garage is located to the rear, offering secure parking/storage (with informal access via adjacent lane to rear). The gardens are expansive (no size specified - however a coloured copy of the Title Plan shows the plot/garden area & boundaries of Dalnean).
In our view an exceptionally rare opportunity to acquire a unique home amidst a unique setting ...Dalnean is locally admired for good reason …it’s easy to appreciate both the local interest and likely interest from elsewhere. Whoever emerges as the successful purchaser can settle down on their 1st evening in residence and perhaps offer a respectful “toast” to the former owners – a quiet “Thank You” for delivering a unique home which can be richly enjoyed …because of the joy it brings.
To View please telephone BLACK HAY Estate Agents on 01292 283606. This particular property sale is being handled by our Director/Valuer Graeme Lumsden, if you wish to discuss your interest, please contact Graeme direct on 01292 283606. The Home Report will be available to view here on our blackhay.co.uk website this coming week, along with the floorplan & additional photos not available elsewhere. Private Viewing appointments will begin this coming week (subject to Scottish Government Guidelines on viewing).
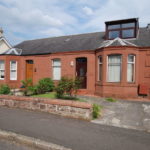 June 27, 2021 2:40 pm
Published by Paula Haworth
June 27, 2021 2:40 pm
Published by Paula Haworth
* NEW to Market - Available to View Soon * A highly desirable Traditional Red Sandstone fronted Semi Detached Bungalow conveniently located on favoured Midton Road Prestwick, ideal for easy access to Prestwick’s thriving town centre or its sweeping promenade/seafront, both within walking distance. Deceptive externally, extending rearwards, this excellent home features 5 Main Apartments over 2 levels with the competitive price reflecting the internal modernisation required (dated kitchen, bathroom, decor and some specialist works).
The accommodation comprises on ground floor, reception hall, bay windowed lounge and separate bedroom (No 1) to the front, larger size dining/family room to the rear with a secondary hallway off concealing the staircase leading to the upper level - the secondary hallway could be utilised as a small breakfasting area or open study/office, whilst a further door leads onto the extended kitchen which features a main door onto the rear garden. The staircase off the secondary hallway rises to a small upper landing off which 2 bedrooms (Nos 2 & 3) are located to the front & rear respectively. The bathroom is situated off the reception hallway.
The specification includes both gas central heating & double glazing. EPC – D. The aforementioned gardens to the front and particularly the rear provide welcome outdoor space in which to potter or relax - the front incorporating private off-street parking whilst the rear is of unexpectedly larger size, stretching rearwards with mixed formal/informal areas, well established, colourful when in season.
Prestwick is very popular with its thriving town centre and coastal location. With Glasgow approx’ 30 miles away... Prestwick properties are particularly popular with Glasgow based buyers relocating (knowing the value of these style of homes in Glasgow!) …those commuting to Glasgow either by car (the A77 easily accessible from Prestwick) or by the popular train/bus service from Prestwick to Glasgow …and of course local buyers seeking a "nearer seafront" Bungalow style home.
In our view, this particular style of home remains highly sought after by local buyers and particularly Glasgow based buyers seeking a change of lifestyle from city to seaside. An excellent opportunity for those seeking a property which they can re-style to their own taste/budget …and of course, all within a short walk of Prestwick promenade/seafront which provides relaxation on calm summer days or invigorates on those bracing autumn/winter seafront walks when one can enjoy the seaspray!
To view, please telephone BLACK HAY ESTATE AGENTS direct on 01292 283606. The Home Report will be available to view here soon exclusively on our blackhay.co.uk website. If you wish to discuss your interest in this particular property - please get in touch with our Estate Agency Director/Valuer Graeme Lumsden (one of Scotland’s most experienced estate agents with 35 years in the property industry) …on 01292 283606.
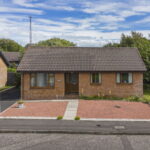 August 7, 2024 11:22 am
Published by Paula Haworth
August 7, 2024 11:22 am
Published by Paula Haworth
CLOSING DATE: TUESDAY 3rd SEPTEMBER 2024 at 12 NOON - Within sought after “Marr Residential Development” comprising mixed style modern homes, this desirable Detached Bungalow is of broad appeal, featuring neatly presented on-the-level 5 Main Apartment Accommodation. Set amidst attractive private gardens with private driveway to the front and the rear garden offering the option to perhaps add a garage (subject to any required planning permission etc) if required – we understand this particular property was originally a “Show Home” for the development and there was space for a garage to the rear (accessed from the adjacent rear cul de sac) which was not erected at the time.
The welcoming accommodation comprises, reception hall, spacious open-plan lounge/dining lounge with patio door to garden, separate kitchen with small sunroom off which overlooks the rear gardens, three bedrooms - with the main bedroom (No 3) conveniently featuring an en-suite whilst the main bathroom is situated off the reception hall.
The specification includes both gas central heating & double glazing. EPC – C. Attic storage is available. The private driveway to the left side provides off-street parking whilst on-street parking is also available. Neatly presented private gardens are provided with the rear garden enclosed for privacy, providing outdoor space in which to relax or potter.
Troon, on Ayrshire's sweeping coastline, is a highly favoured "Seaside Town" with its sweeping seafront/promenade, also notable for its world renowned golf courses (with the recent Open Golf Tournament having been played at Royal Troon Golf Course), also featuring its own bustling marina. Naturally Troon is of broad appeal, popular with locals and commuters alike, Glasgow Buyers particularly favouring its wonderful seafront location whilst being only approx' 35 minutes commute by car from Glasgow City Centre (both train & bus services aid those commuting) whilst Edinburgh/East Coast Buyers favour the better weather of Troon on the West Coast. The property is conveniently located for access into the town centre with its broad array of shopping, restaurants/bars & amenities, whilst both the A77/A79 are easily accessible by car. Prestwick Airport is a few miles away.
In our view… an excellent opportunity to acquire a desirable Detached Bungalow which has been a much loved home to its owner over many years, seldom available within this favoured modern development. The re-location from city to seaside continues whether for those commuting or perhaps retired or looking towards retirement, Troon undoubtedly provides a very attractive option for clients to re-locate whilst local buyers continue to favour Bungalow style homes.
To view, please telephone BLACK HAY ESTATE AGENTS direct on 01292 283606. The Home Report, Virtual Tour, Floorplan etc are available to view here on our blackhay.co.uk website. If you wish to discuss your interest in this particular property - please get in touch with our Estate Agency Director/Valuer Graeme Lumsden (one of Scotland’s most experienced estate agents with 38 years in the property industry) …on 01292 283606.









