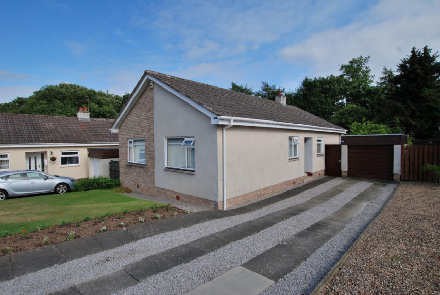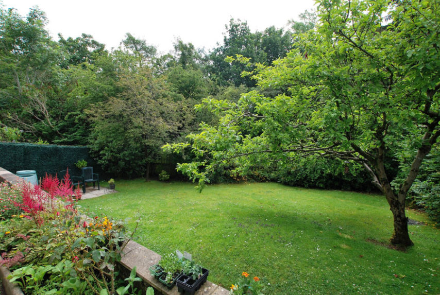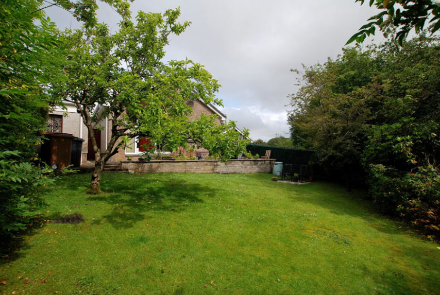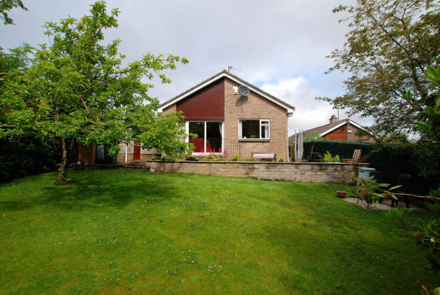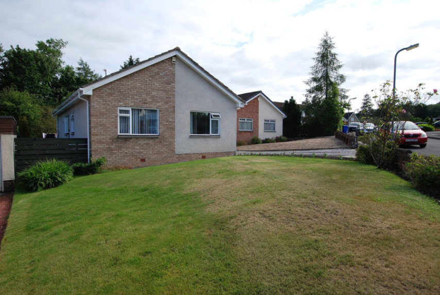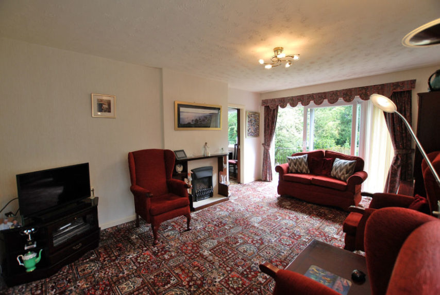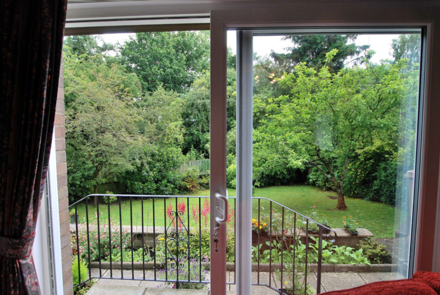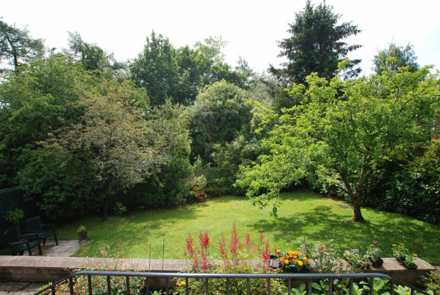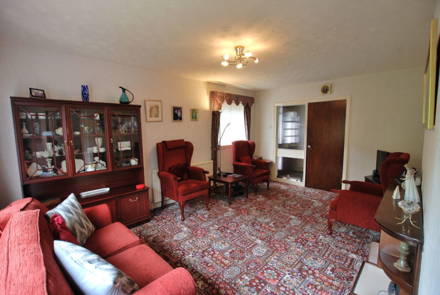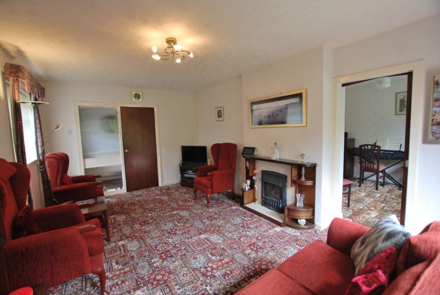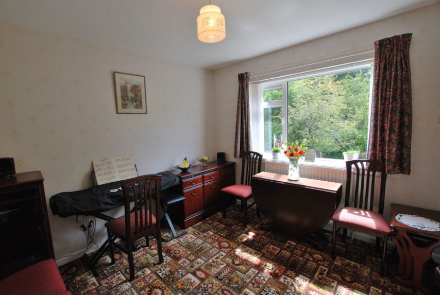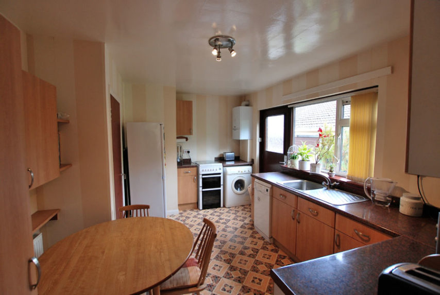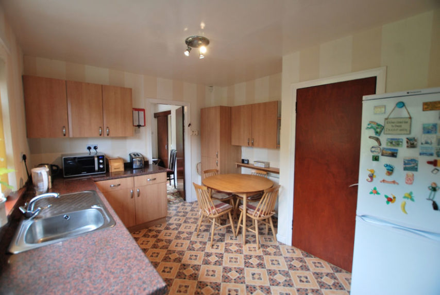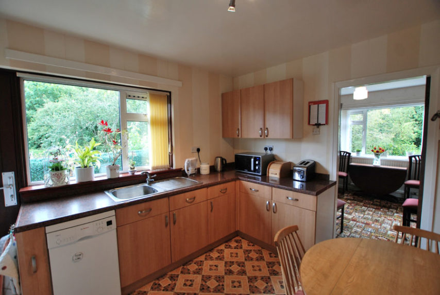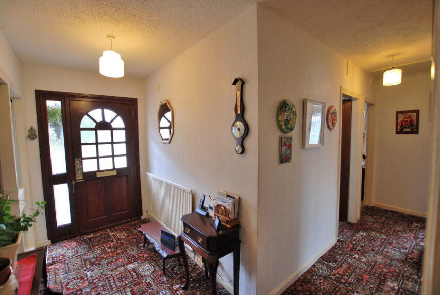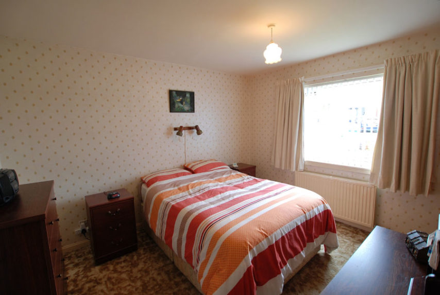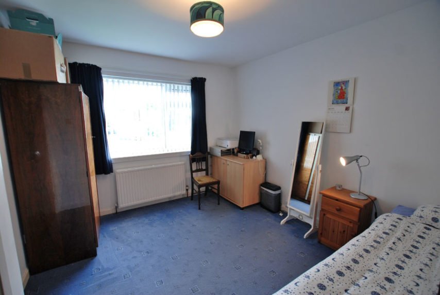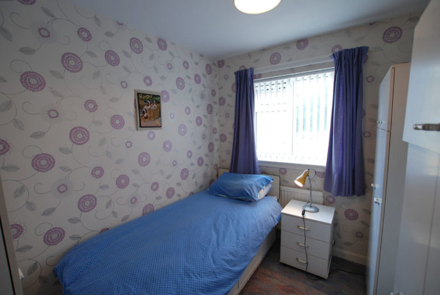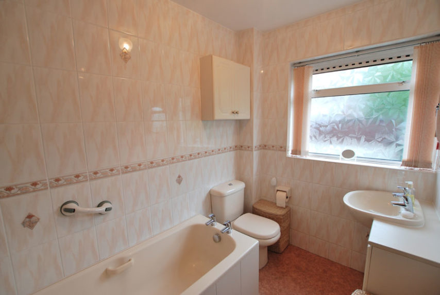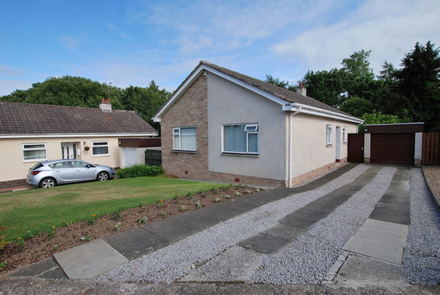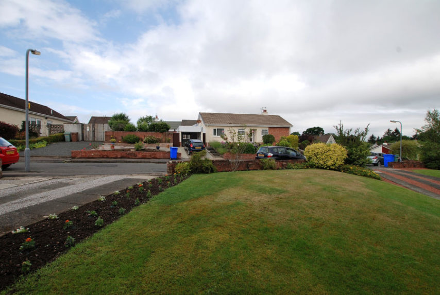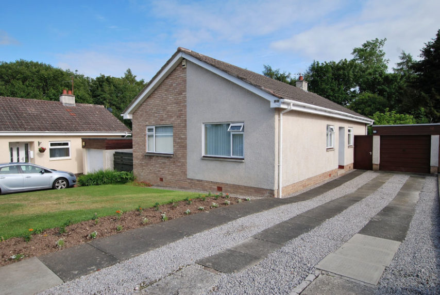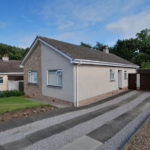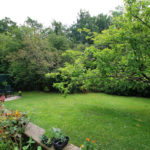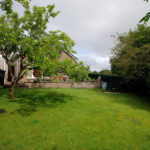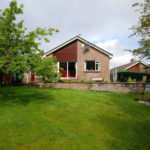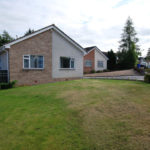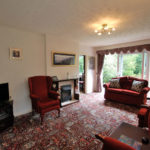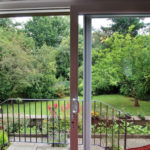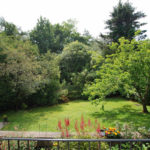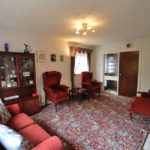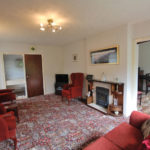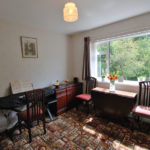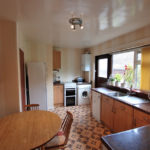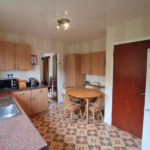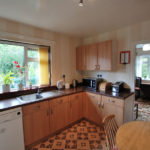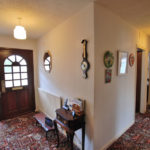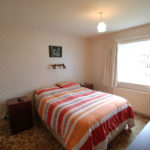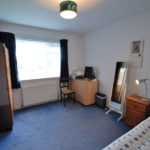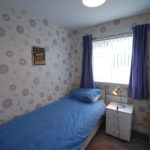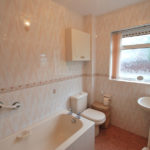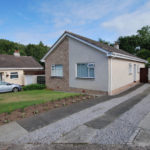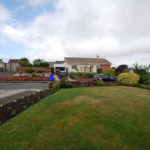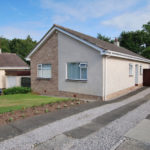Alloway, Bathurst Drive, KA7 4UE
To arrange a Viewing Appointment please telephone BLACK HAY Estate Agents direct on 01292 283606.
CloseProperty Summary
** New to Market **
The Home Report together with an expanded array of Photographs for this particular property can be viewed here on our blackhay website (when the property is fully released "For Sale")
A rare opportunity to acquire a sought after Detached Bungalow, enjoying delightful mature garden views to rear, within favoured Ayr/Alloway residential locale. A comfortable & happy home to its existing owners over a number of decades, the property features 5 flexible Main Apartments, all on-the-level - comprising most appealing Lounge with patio doors to garden, separate Dining Room (again overlooking rear gardens), Breakfasting style Kitchen, 3 Bedrooms & Bathroom. Specification includes both Gas Central Heating & Double Glazing. EPC - D. Excellent attic storage is available. Neatly presented Private Gardens are located to the front & rear. A lengthy Private Driveway provides off-street parking whilst also leading to a Detached Garage. On-street Parking is also available.
This comfortable home is competitively priced to allow scope for the successful purchaser to re-style to suit their own particular requirements. Internal viewing by appointment through BLACK HAY Estate Agents is invited.
In our view, a superb opportunity to acquire a desirable Detached Bungalow.
More details to follow....
To arrange a Viewing please telephone BLACK HAY Estate Agents on 01292 283606.
The Home Report will be available to view from Friday 19 July whilst an expanded array of Photographs for this property can be viewed here on our blackhay.co.uk website
For further information/enquiries relating to this particular property please contact Graeme or Paula at BLACK HAY ESTATE AGENTS - 01292 283606
Property Features
A continually sought after Modern Detached Bungalow
Enjoying delightful mature garden views to rear
Within favoured Ayr/Alloway residential locale
A happy & comfortable home to its current owners over several decades
Flexible 5 Main Apartment Accommodation, conveniently all on-the-level
Competitively priced to allow scope for the successful purchaser to re-style to suit their own requirements
L-shaped Reception Hall, most appealing Lounge to rear with charming garden views – patio doors leading thereto
Separate Dining Room, Breakfasting style Kitchen (door to garden)
Three Bedrooms & Bathroom
Gas CH & Double Glazing. EPC – D. Attic storage available
Private Driveway leads to Detached Single Garage. On-street Parking also available
In our view a rare opportunity to acquire a sought after Detached Bungalow featuring “on-the-level” accommodation
To View please contact BLACK HAY Estate Agents 01292 283606
RECEPTION HALL
16′ 7″ x 11′ 1″
(sizes to L-shape)
LOUNGE
16′ 9″ x 10′ 10″
(latter size widening to 11′ 7″)
DINING ROOM
10′ 2″ x 9′ 1″
BREAKFASTING KITCHEN
14′ 2″ x 10′ 5″
(sizes at widest points)
BEDROOM 1
12′ x 10′ 1″
(sizes at widest points)
BEDROOM 2
12′ x 9′ 6″
BEDROOM 3
7′ 10″ x 9′ 7″
BATHROOM
5′ 6″ x 8′ 5″
