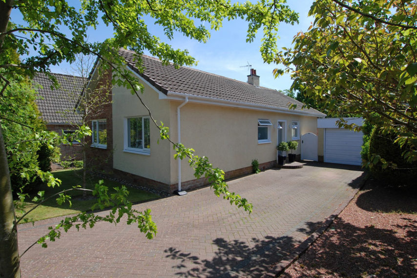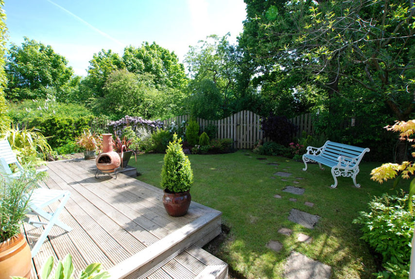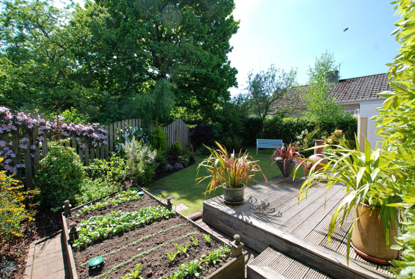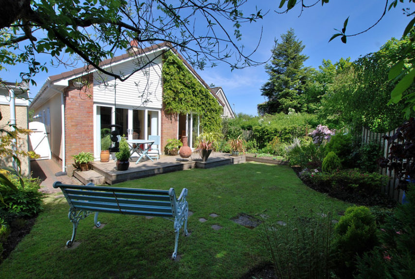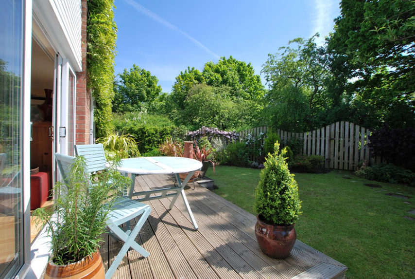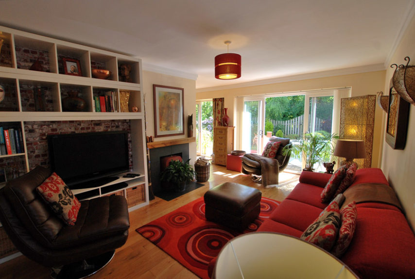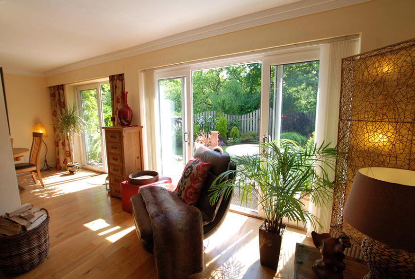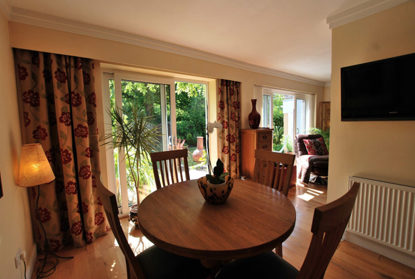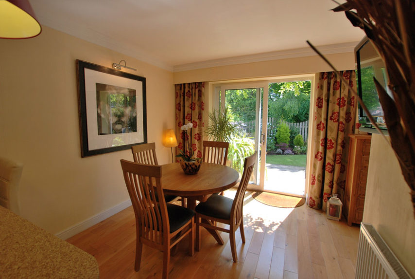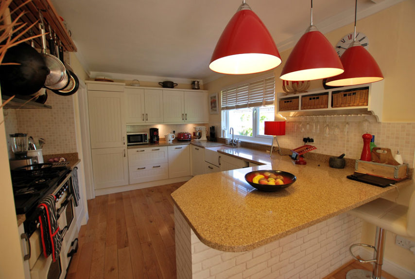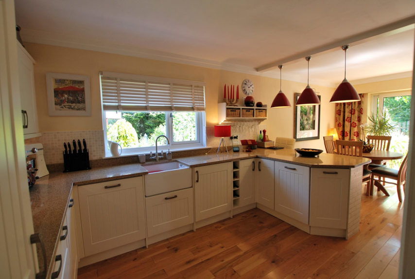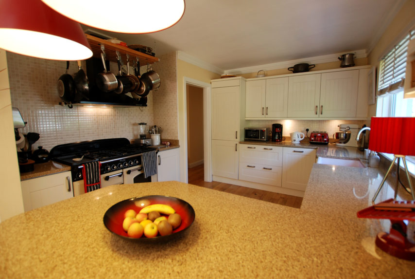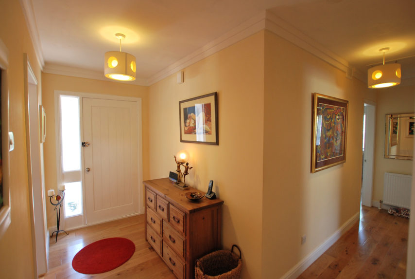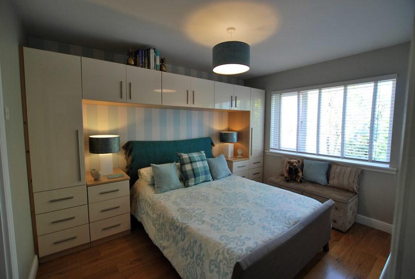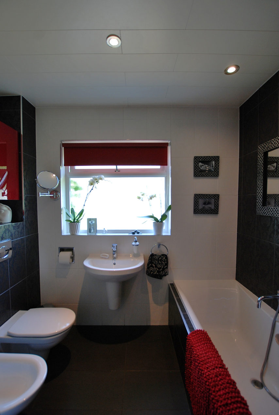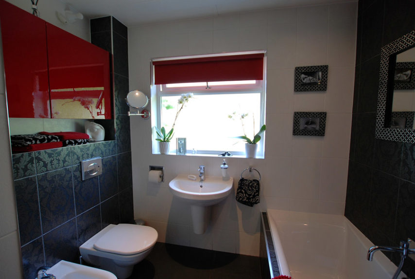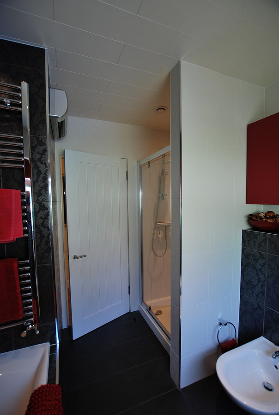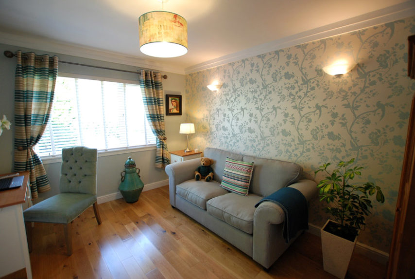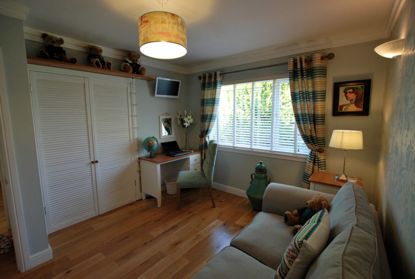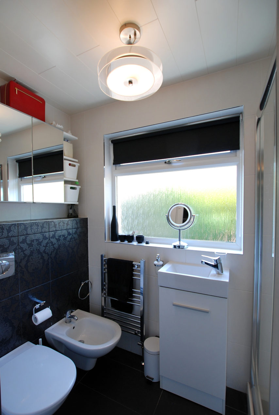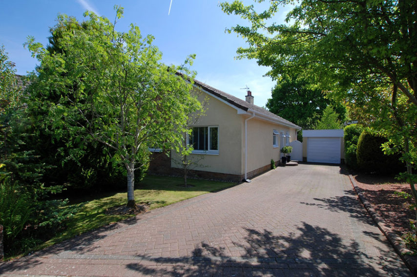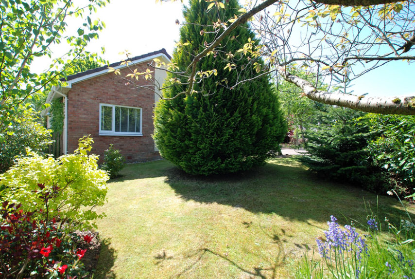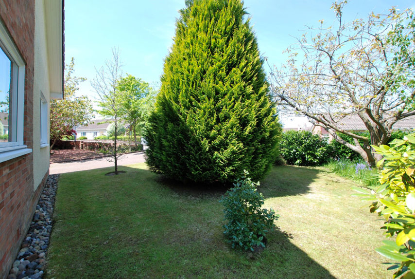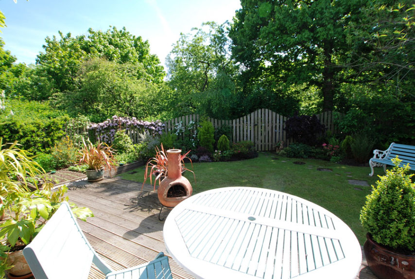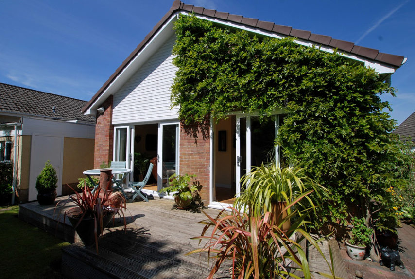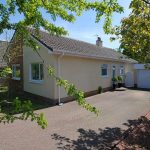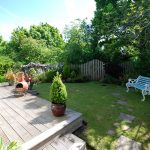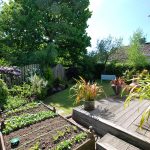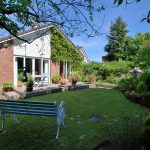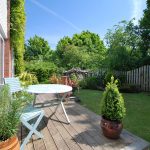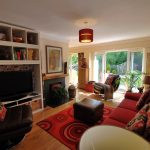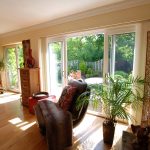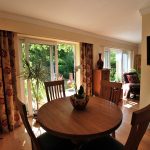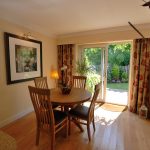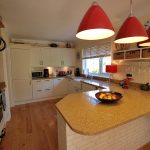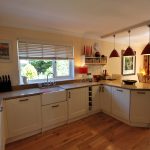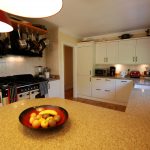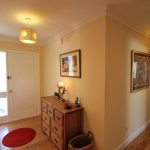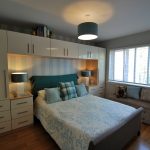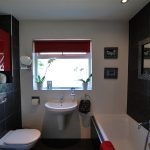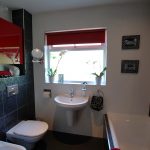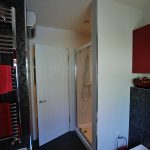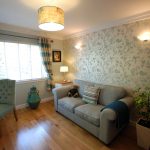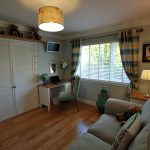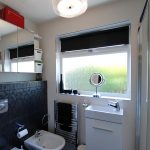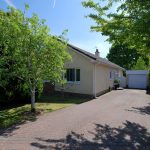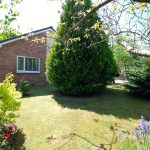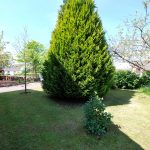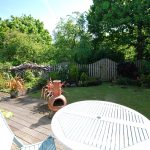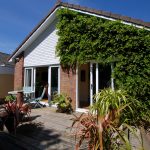Alloway, Bathurst Drive, KA7 4UA
To arrange a Viewing Appointment please telephone BLACK HAY Estate Agents direct on 01292 283606.
CloseProperty Summary
** NEW to Market - Available to View Now **
CLOSING DATE: Wednesday 13 June at 12 Noon
A very stylish and most appealing Modern Detached Bungalow, set amidst mature private gardens within favoured Bathurst Drive, comprising mixed style quality homes. This desirable home comprises 4 Main Apartments all on-the-level with the current owners having modernised/re-styled the property both thoughtfully and at considerable expense, now presented in ready to “move-in” condition.
In our view this superb home will be of particular appeal to the client seeking “something a little bit different”, the current owners purposely re-styled to maximise the use of the public rooms/breakfasting kitchen which are favourably positioned to the rear, with the twin patio doors capturing the delightful gardens views whilst enabling easy access to/from the gardens.
The well proportioned accommodation comprises, welcoming reception hall, most appealing lounge with semi-open plan dining room adjacent whilst the well appointed breakfasting kitchen (integrated appliances incl’ a “range” cooker) overlooks the dining area, the “master” bedroom (No 1) features fitted wardrobes whilst a doorway opens onto a most useful dressing room with access from here onto a stylish en-suite, bedroom No 2 is also of double proportion and offers flexibility of use – presently an additional public room, a very stylish 5 piece bathroom is situated off the reception hall.
The specification includes both gas central heating and double glazing. EPC – D. Attic storage is available. The private gardens are well stocked and colourful (when in season) reflecting the owners keen interest in same with the rear being particularly inviting, featuring decking adjacent to the lounge which invites outdoor use on sunny days. A private monobloc driveway provides off-street parking whilst also leading to a detached single garage.
In our view, a most appealing home with internal viewing highly recommended – to view please telephone BLACK HAY Estate Agents on 01292 283606. (The Home Report is available to view on blackhay.co.uk – search for this property under our “Properties For Sale” Tab then click on the “View Home Report” Tab on the lower page of the actual property listing and the PDF Report will open to view).
Property Features
Within favoured locale of mixed style quality homes
Deceptive externally, internal viewing reveals a very stylish Home, ready to move-in
Set amidst picturesque gardens reflecting the owners keen interest in same
Extensively upgraded/modernised by the present owners
Excellent on-the-level accommodation comprising 4 Main Apartments
Welcoming Reception Hall with very stylish Main Bathroom off (5 piece)
Impressive Lounge with Dining Room adjacent, both enjoying views/access to the charming/private rear gardens
Well appointed semi-open plan Breakfasting Kitchen, integrated appliances incl’ range cooker
Attractive fitted “Master” Bedroom (No 1) with very stylish En-suite & Dressing Room
2nd Bedroom also of double proportion - offers flexibility of use, presently a further public room
Gas CH & Double Glazing are featured. EPC – D. Attic storage available
Private monobloc driveway leads to a Detached Garage. Private gardens to front & rear
An exceptionally well presented home, with internal viewing highly recommended
To View please telephone BLACK HAY Estate Agents on 01292 283606
RECEPTION HALL
16’ 8” x 11’ 2”
(sizes to L-shape only)
LOUNGE
16’ 11” x 10’ 11”
DINING
9’ 1” x 10’ 3”
BREAKFASTING KITCHEN
12’ 5” x 10’ 5”
BEDROOM 1
12’ x 9’ 7”
BEDROOM 2
12’ 1” x 10’ 2”
BATHROOM
8’ 5” x 7’ 1”
EN SUITE
7’ 1” x 3’ 10”
DRESSING ROOM
7’ 10” x 5’ 3”
