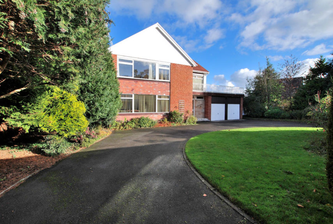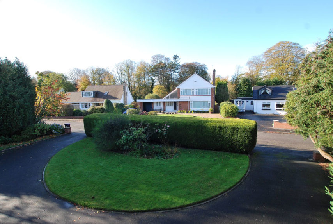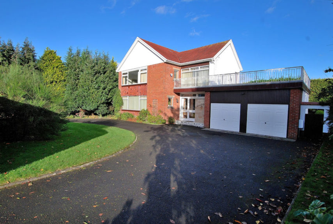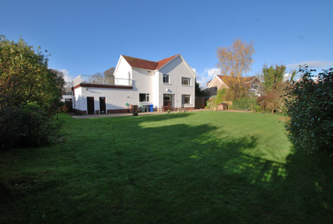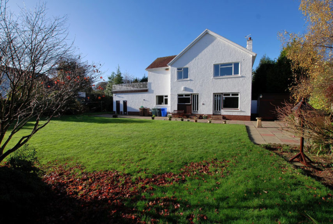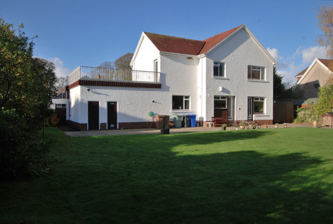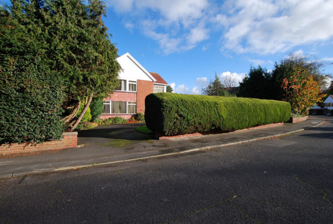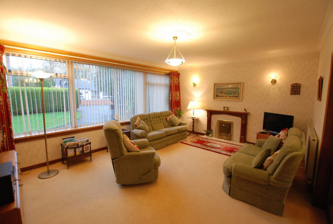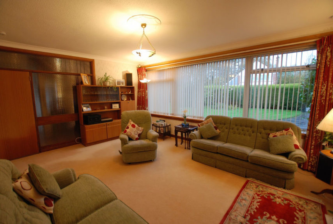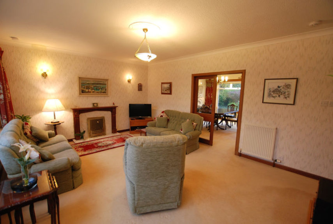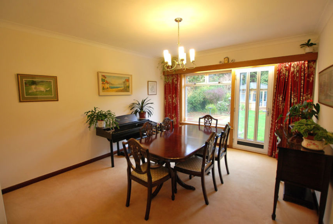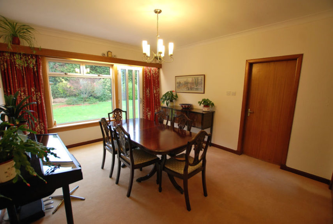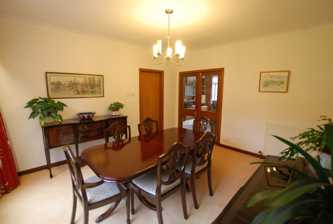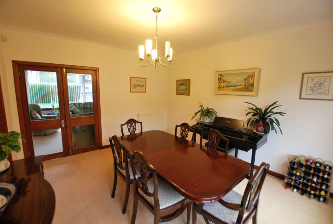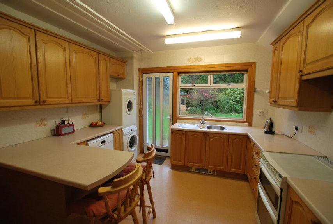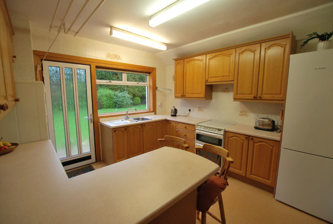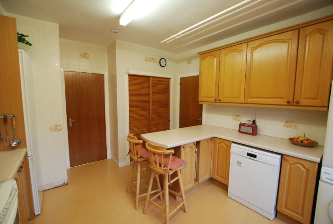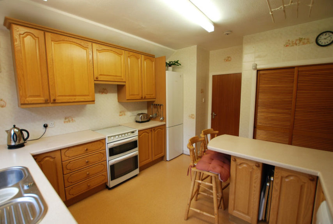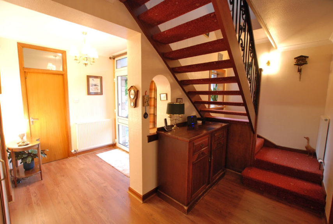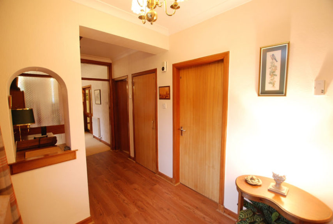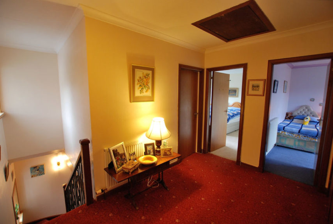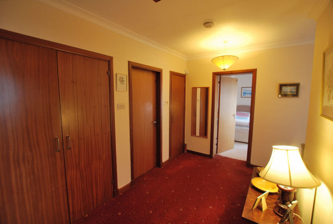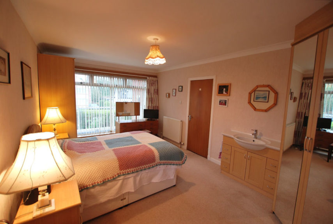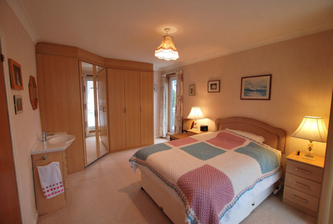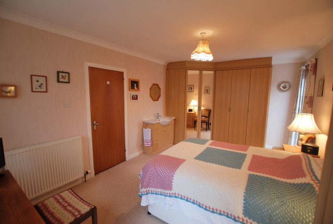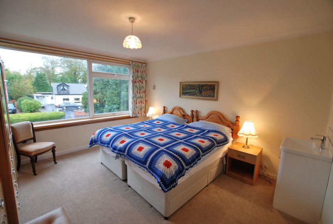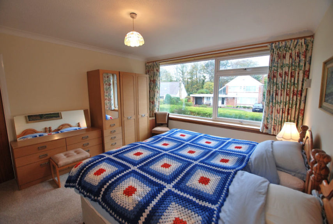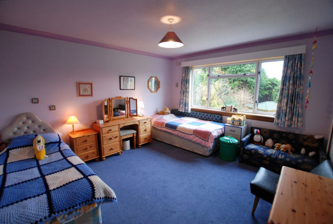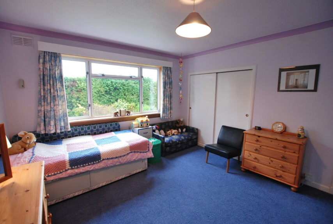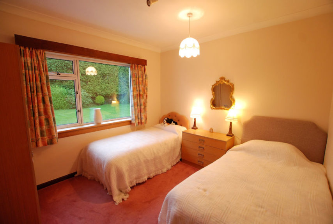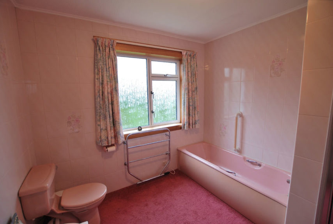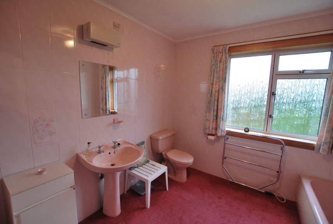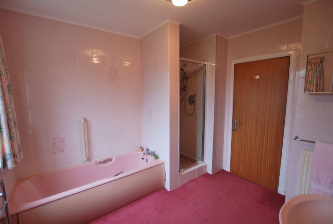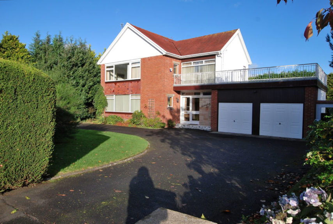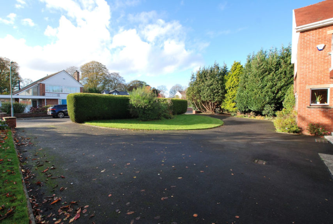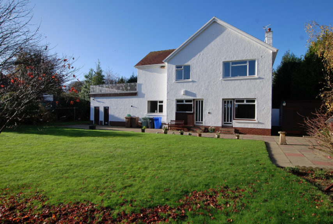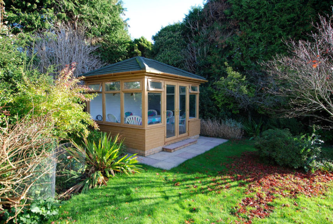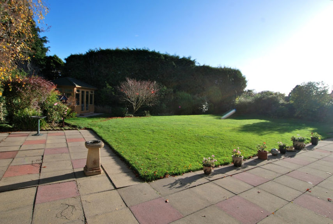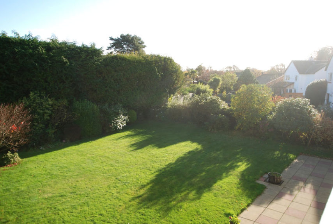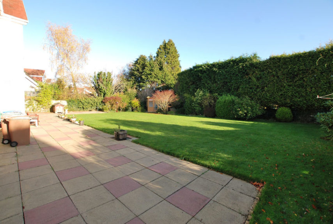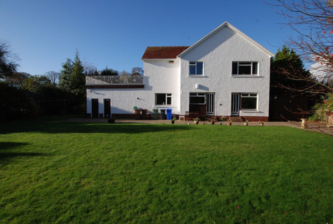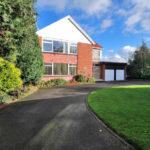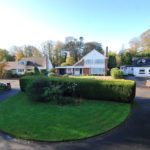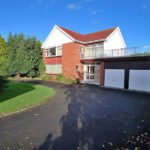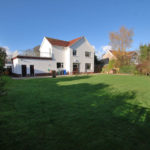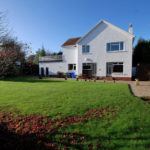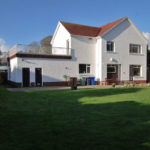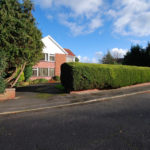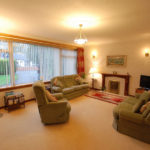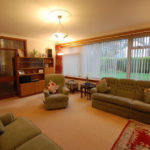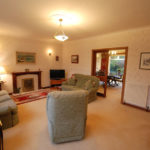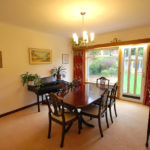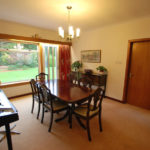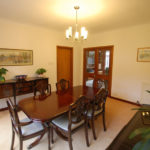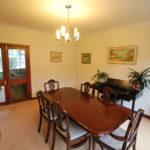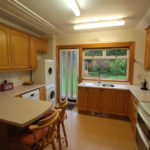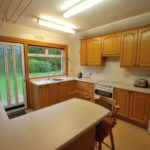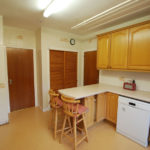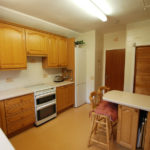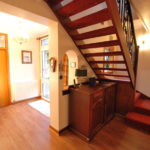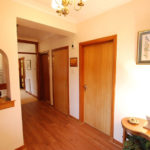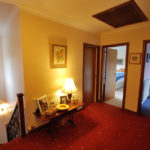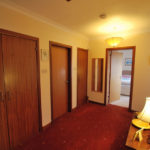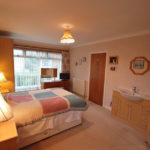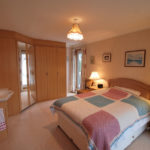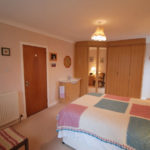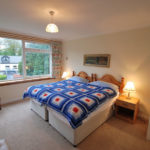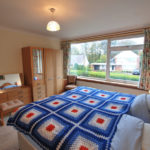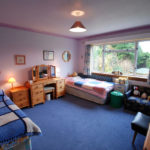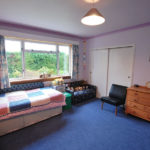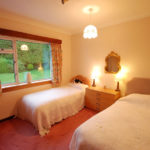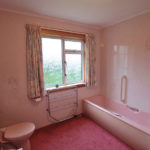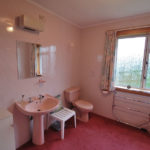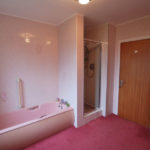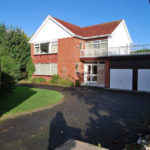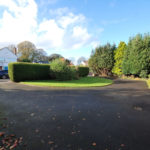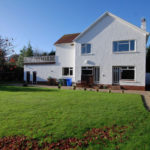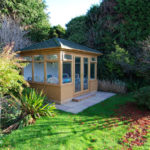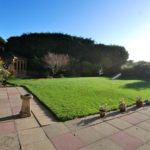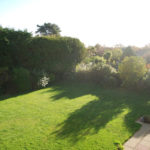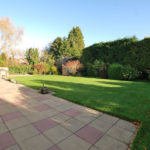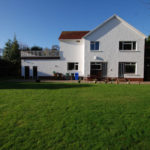Alloway, Loudonstone, Cairn Crescent, KA7 4PP
To pre-arrange a Viewing Appointment please telephone BLACK HAY Estate Agents direct on 01292 283606.
CloseProperty Summary
“Loudonstone” – A rare opportunity to acquire a Modern Style Detached Villa within highly desirable Alloway residential locale comprising mixed style higher worth/quality homes. This particular property has been a comfortable family home to its owner who has maintained the property, albeit the competitive price allows scope for the successful purchaser to re-style/modernise to their own specification/budget.
Enjoying a most attractive setting amidst larger mature private gardens offering much valued privacy, with scope/space to extend the footprint of the property or develop the attached double garage (subject to required planning consent etc). An added feature is the “horseshoe” shaped private driveway which provides dual access/exit.
The accommodation is well proportioned, laid out over 2 levels, comprising on ground floor, welcoming reception hall with useful cloakroom/wc off, spacious lounge with twin doors to rear leading onto a separate dining room (can also be accessed from the kitchen) with door from here onto delightful rear gardens, a breakfasting style kitchen (older style), bedroom No 1 (which could be an additional public room, if required). On the upper level, a spacious upper hallway provides access onto 4 further bedrooms and a family sized bathroom (with bath & separate shower) – noting that 3 bedrooms are of spacious double size (No 5 particularly so, also featuring a door onto the elevated terrace over the double garage) whilst bedroom No 3 is of single size.
The specification includes both gas central heating & double glazing. EPC – D. A substantial attached double garage with remote controlled doors provides secure parking/storage with an internal door linking to the rear garden. As aforementioned, the garage does offer further development potential. The horseshoe shaped driveway provides generous private parking whilst on-street parking is also available, if required. The gardens provide valued privacy, are of larger size, a combination of lawn/paving/mature shrubs & flowers with evergreen screening on the boundaries. A delightful summer house invites one outdoors on better days whilst a large timber shed provides storage for garden equipment etc.
Ayr is located on the South West Coast of Scotland, its coastline location proves popular with locals & visitors alike. A wide array of local amenities are accessible whilst the A77/A79 provides links north or south. Public transport including regular train/bus services from Ayr are available whilst Prestwick Airport is within easy travelling distance. Ayrshire is famed for its Golf Courses, historical connection with “the Poet” Robert Burns and many worthy historical attractions …and of course its sweeping seafront.
Graeme Lumsden, Director/Valuer of BLACK HAY Estate Agents comments…
“Some things don’t change, even after my 35 Years as an Estate Agent …a property’s location defines to a very large extent its desirability.
Cairn Crescent is undoubtedly a highly desirable location …add in its detached style, flexible 7 main apartments, substantial private gardens, horseshoe driveway, scope to develop …all of these highlight that the successful purchaser will secure the opportunity to create their own Special Home in one of Ayr’s most desirable locations”
To discuss your interest in this particular property please contact Graeme Lumsden, our Director/Valuer, who is handling this particular sale – 01292 283606. To secure a Viewing Appointment please contact BLACK HAY ESTATE AGENTS on 01292 283606. The Floorplan/Room Sizes are available to view on our blackhay.co.uk website.
Property Features
RECEPTION HALL
13’ 9” x 14’ 1”
(sizes at widest points)
LOUNGE
13’ 6” x 17’ 8”
DINING
13’ 11” x 12’ 3”
BREAKFASTING KITCHEN
11’ 8” x 11’ 7”
UPPER HALLWAY
7’ 3” x 11’ 8”
BEDROOM 1
10’ 5” x 11’
BEDROOM 2
13’ 9” x 12’ 3”
BEDROOM 3
10’ x 7’ 11”
BEDROOM 4
13’ 11” x 12’ 3”
BEDROOM 5
17’ 10” x 10’ 11”
(sizes at widest points, incl’ wardrobes etc)
BATHROOM
9’ x 8’ 10”
WC
7’ 4” x 3’ 10”
DOUBLE GARAGE
21’ 7” x 19’
