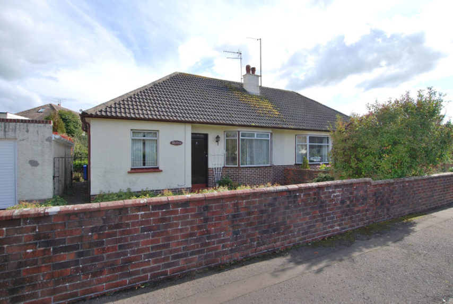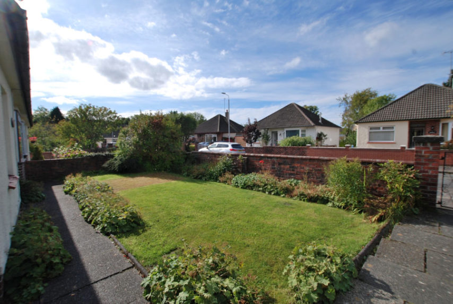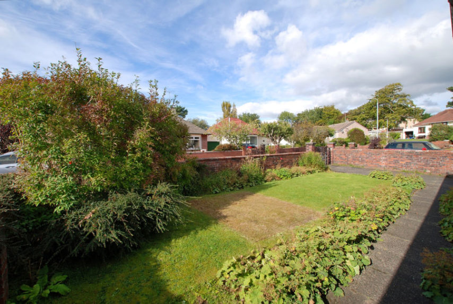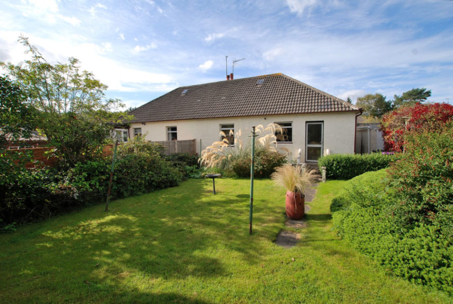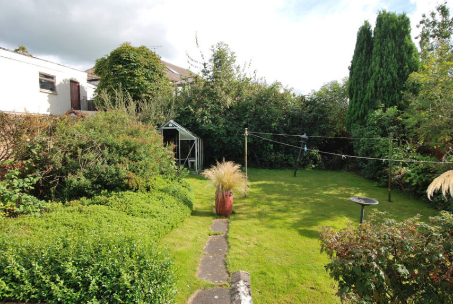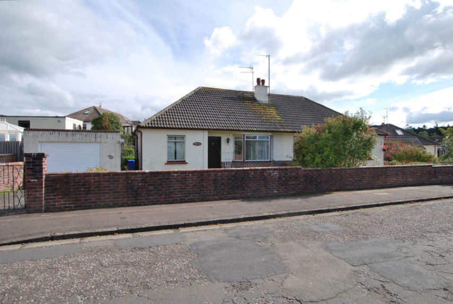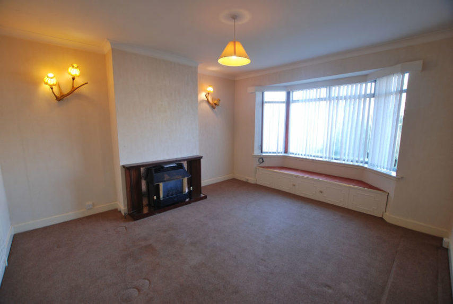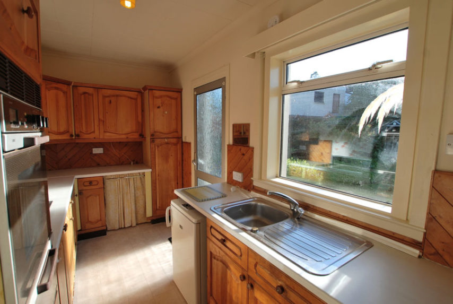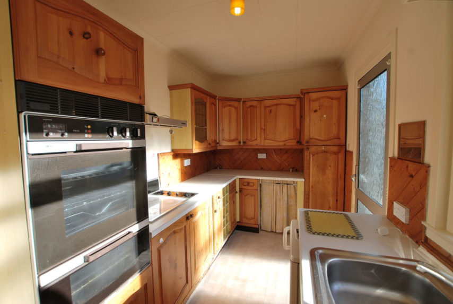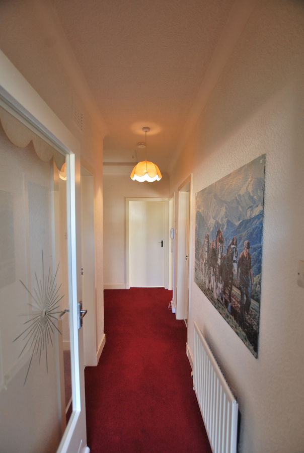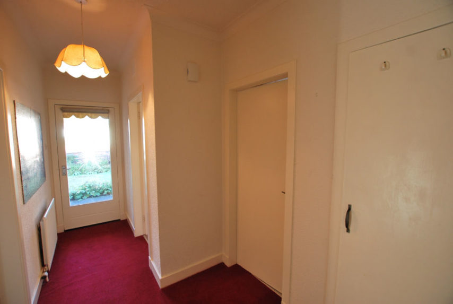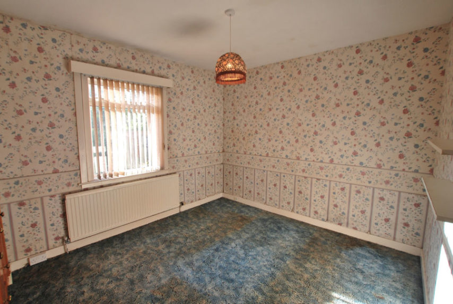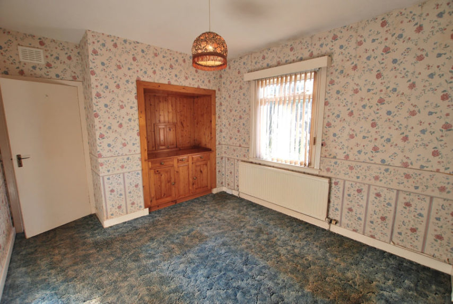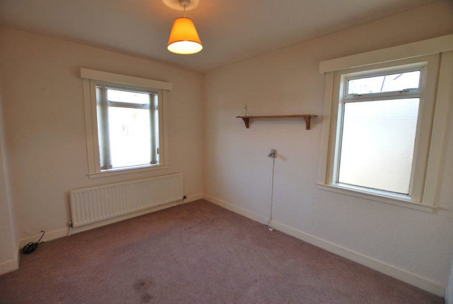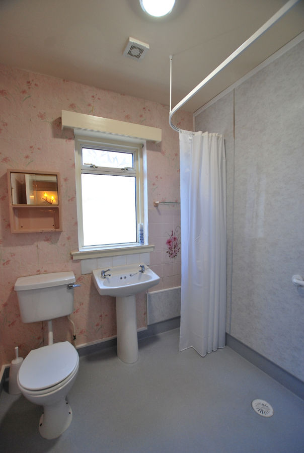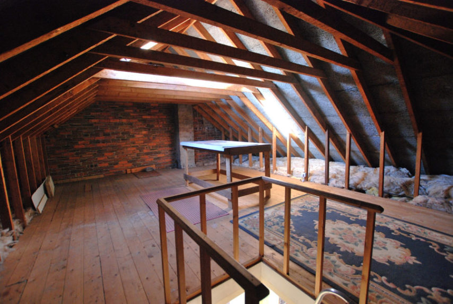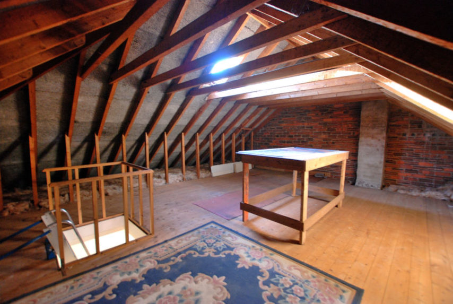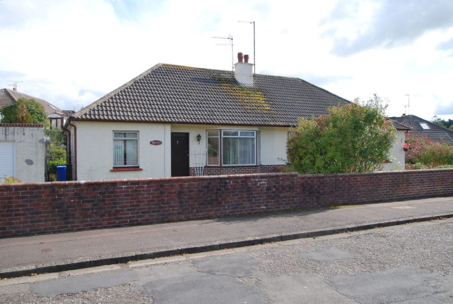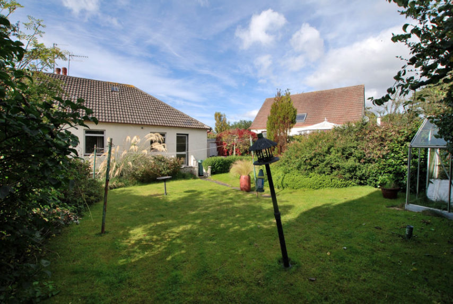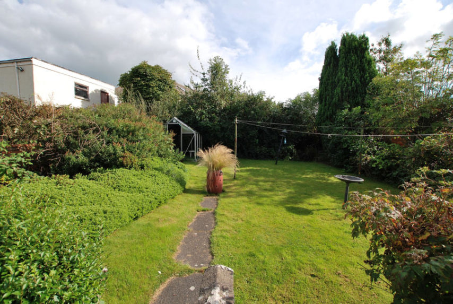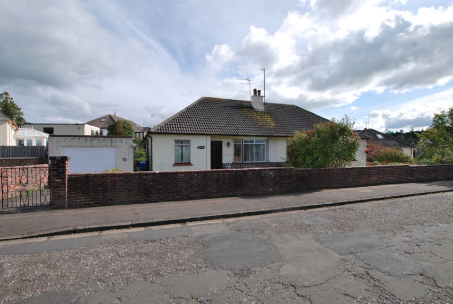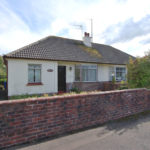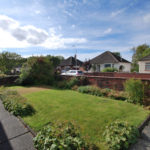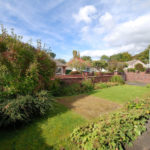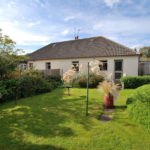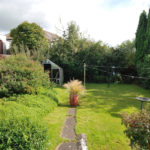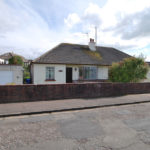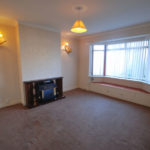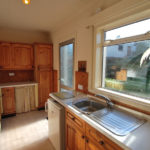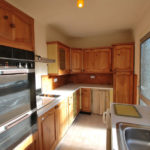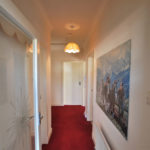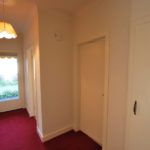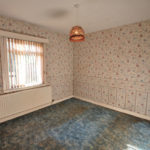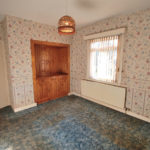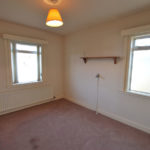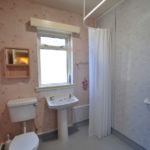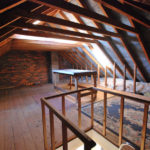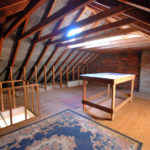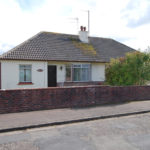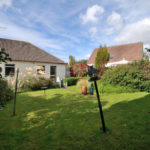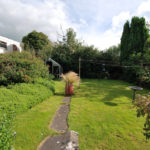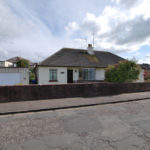Alloway, Marlepark, KA7 4RN
To pre-arrange a Viewing Appointment please telephone BLACK HAY Estate Agents direct on 01292 283606.
CloseProperty Summary
* NEW to Market - Available to View Soon * “Shalimar” - Enjoying favoured Marlepark, Alloway residential locale, this is a rare opportunity to acquire a desirable Semi Detached Bungalow which does require modernisation, however the successful purchaser secures the opportunity to modernise/re-style and perhaps develop further (perhaps the undeveloped attic area - subject to any required planning permission etc) to suit their own particular style/specification & budget ….rather than paying a “premium” for a similar style property which has most likely already been modernised to that particular seller’s style (not necessarily yours?).
Attractively set amidst established gardens with a private driveway & garage providing off-street parking. The property features 3 Main Apartment accommodation, conveniently on-the-level. The competitive price clearly reflects that overall modernisation is required – currently… “dated” kitchen & decor, less favoured wet-room style bathroom, fitment of new double glazing is required ....etc.
The accommodation comprises, entrance vestibule onto the reception hall (access hatch/ladder to attic from here), lounge, separate kitchen, 2 bedrooms & bathroom. The gas central heating & double glazing are “sold-as-seen” – most likely requiring re-fitment. EPC – Tbc. The substantial attic area invites further development (if required), subject to the required planning/building warrant etc. Private gardens, a driveway & detached garage are featured.
In our view…. “Shalimar” is an inviting “blank canvas” with real potential for its next owner to create their own stylish/comfortable home. The Home Report Mortgage Value is £135,000 in its current condition, excluding any market premium.
To view, please telephone BLACK HAY ESTATE AGENTS direct on 01292 283606. The Home Report & Floorplan will be available to view here soon, exclusively only on our blackhay.co.uk website. If you wish to discuss your interest in this particular property - please get in touch with our Estate Agency Director/Valuer Graeme Lumsden on 01292 283606.
Property Features
RECEPTION HALL
13’ 5” x 5’ 10”
(sizes to L-shape)
LOUNGE
15’ 4” x 12’ 9”
(sizes at widest points)
KITCHEN
6’ 10” x 13’ 8”
BEDROOM 1
11’ 9” x 9’ 10”
BEDROOM 2
10’ 6” x 10’ 10”
BATHROOM
6’ 7” x 5’ 10”
ATTIC
16’ 8” x 15’ 5”
(sizes of main area only - approx’ 9’ headroom to inside central ridge line)
