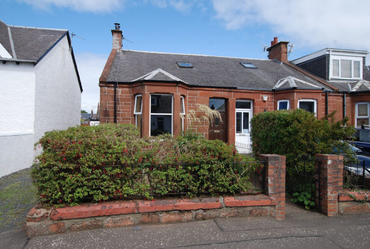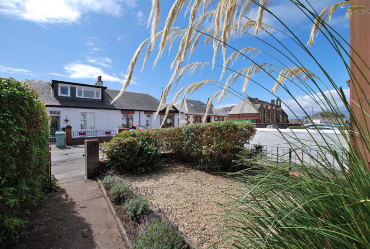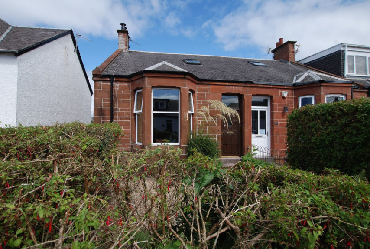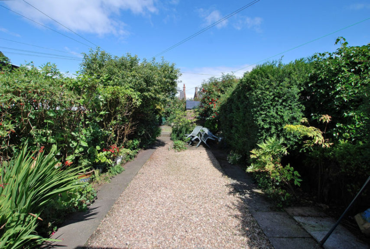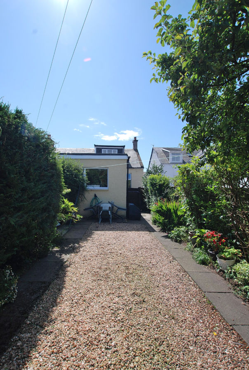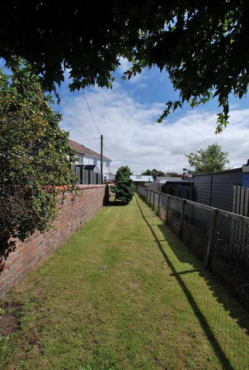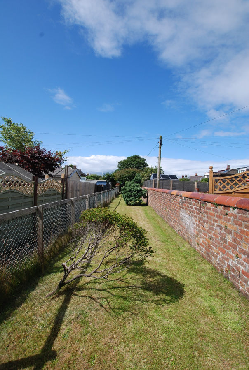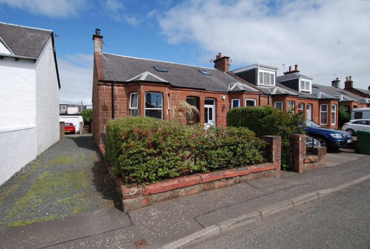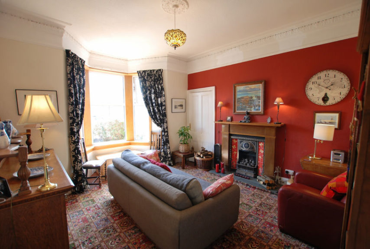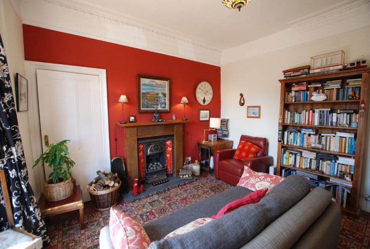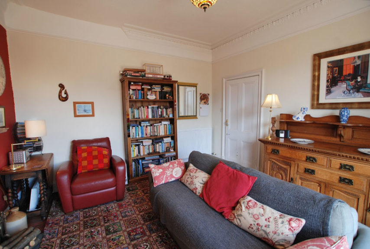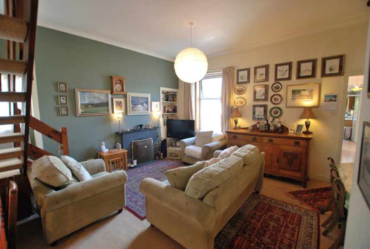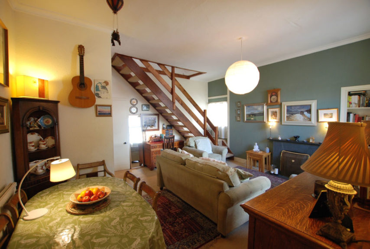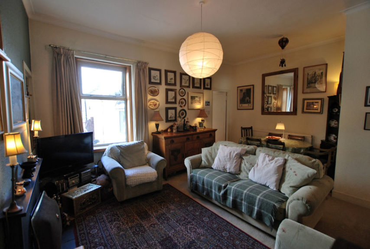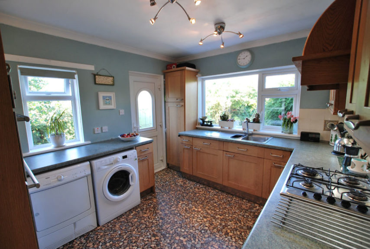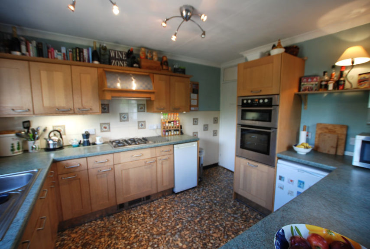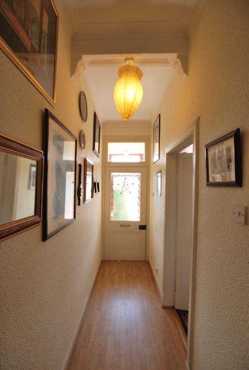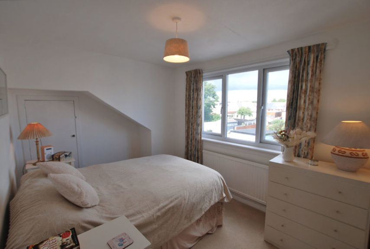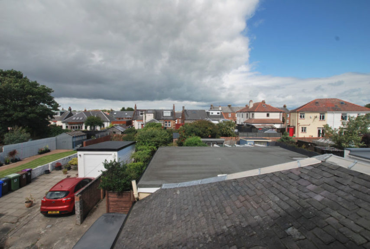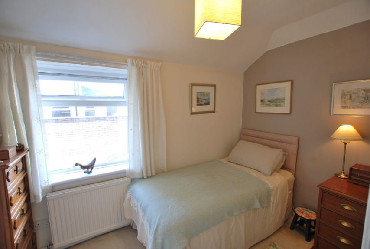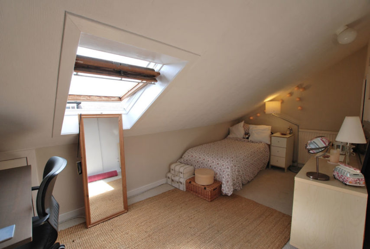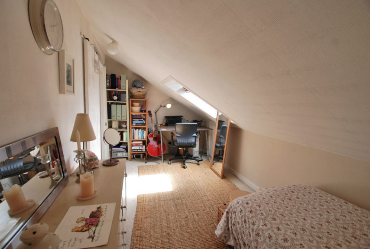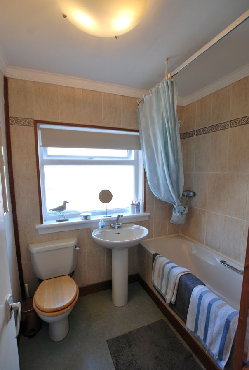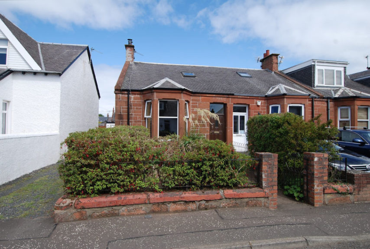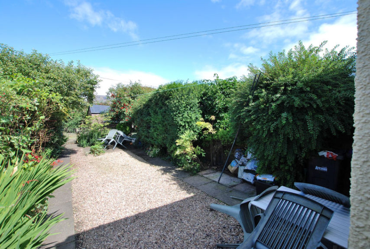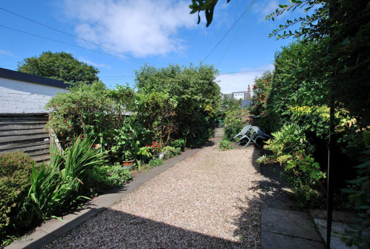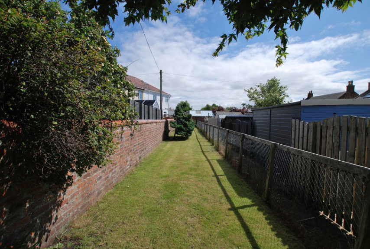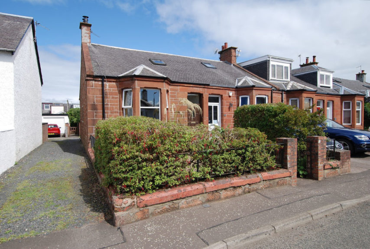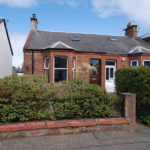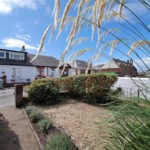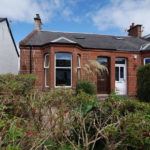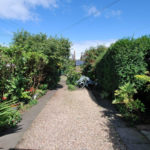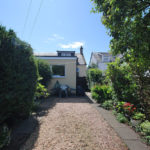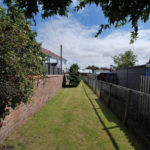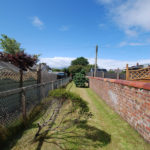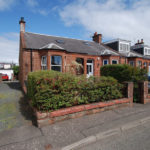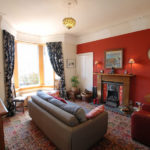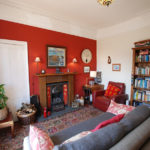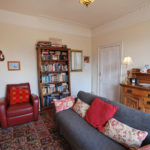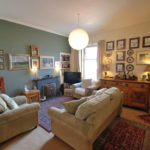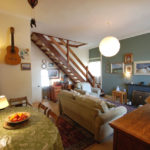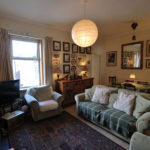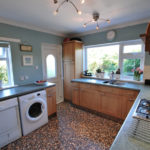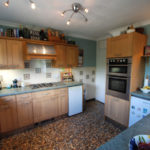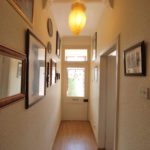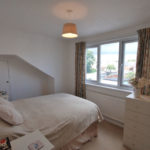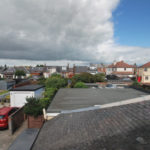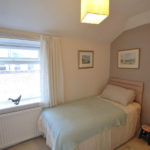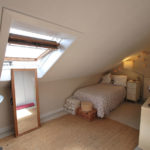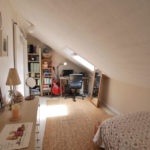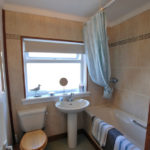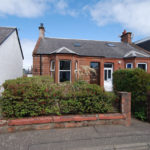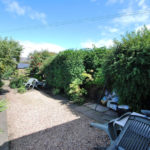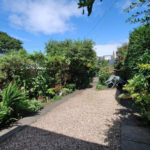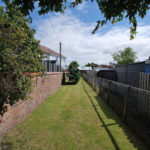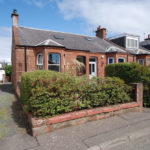Prestwick, Briarhill Road, KA9 1HZ
To pre-register for a Viewing Appointment please email your contact details to BLACK HAY ESTATE AGENTS at gpl@blackhay.co.uk
CloseProperty Summary
*NEW to Market - Available to View* A most appealing “Cottage Style” End Terrace Bungalow, of Traditional Red Sandstone finish, set within favoured Prestwick locale, very convenient for its thriving town centre. This desirable home conceals 5 Main Apartments over 2 levels, plus an extended garden area …and a much valued private parking space to the rear (access via shared driveway).
Internal viewing reveals a charming home of considerable character with the flexible accommodation comprising 2 public rooms & 3 bedrooms although it could be utilised as 1 public and 4 bedrooms, if required. In particular, on the ground floor, reception hall, bay windowed lounge to front (alternative 4th bedroom), spacious living/dining room to the rear, kitchen (door to garden), useful “downstairs” bedroom (No 1) & bathroom. On the upper level, 2 further bedrooms (No 2 to front with coombed ceiling whilst No 3 has rear facing dormer window).
The specification includes both gas central heating & double glazing. EPC – E. Private gardens are located to the front & rear, well established with the rear providing privacy to enjoy the outdoor space whilst unusually there is a further lengthy private garden area which may well appeal to the keen vegetable gardener or those seeking additional safe space for pets/children to enjoy outdoor time. In addition to the private parking space to rear there is also on-street parking.
In our view a superb opportunity to acquire a much-in-demand Traditional Character Home which cleverly conceals its flexible 5 Main Apartments, also enjoying much favoured Prestwick locale. To View please telephone BLACK HAY Estate Agents on 01292 283606. This particular property sale is being handled by our Director/Valuer Graeme Lumsden, if you wish to discuss your interest, please contact Graeme direct on 01292 283606. The Home Report is available to view here on our blackhay.co.uk website along with the floorplan & additional photos not available elsewhere.
Property Features
RECEPTION HALL
13’ 3” x 3’ 5”
LOUNGE
15’ 10” x 13’ 2”
LIVING/ DINING
16’ x 17’ 1”
KITCHEN
11’ 5” x 9’ 9”
BEDROOM 1
9’ 10” x 6’ 2”
BEDROOM 2
7’ 9” x 16’ 5”
(note – partially coombed ceilings)
BEDROOM 3
8’ 5” x 9’ 8”
BATHROOM
6’ 9” x 6’ 5”
