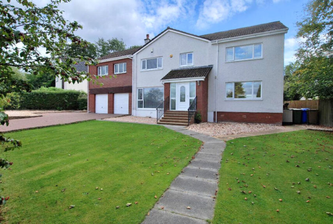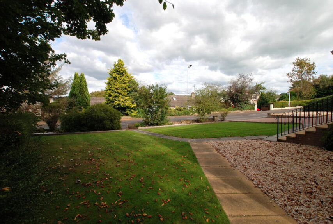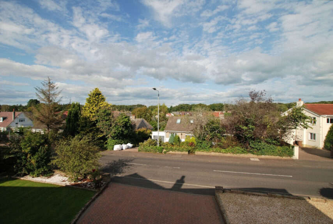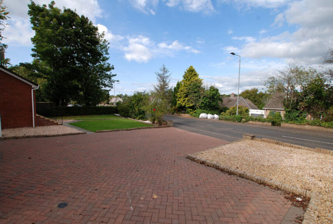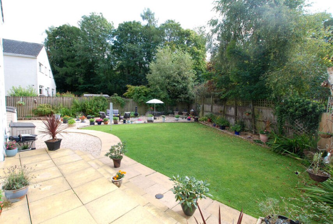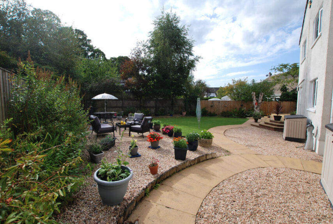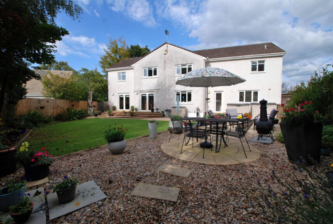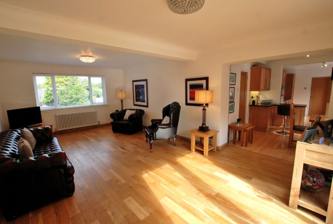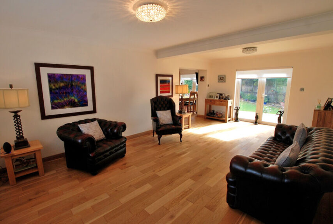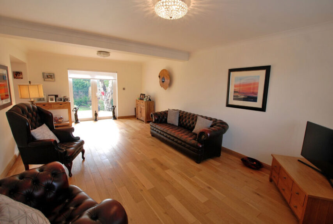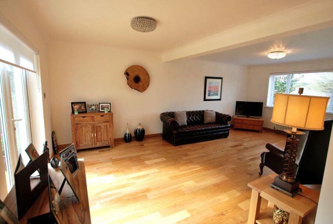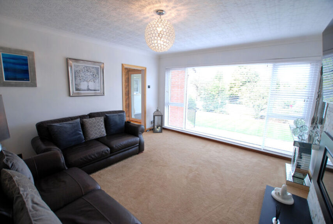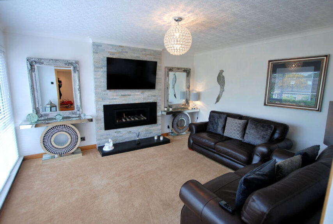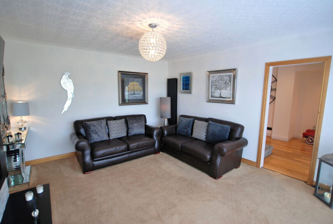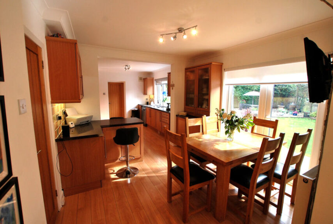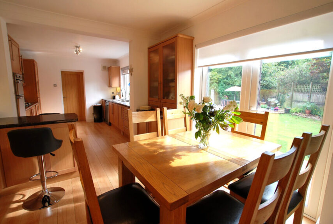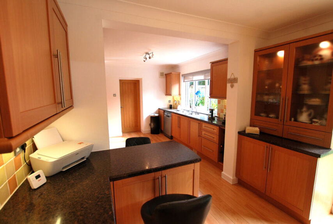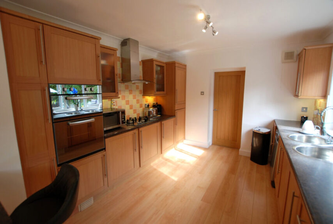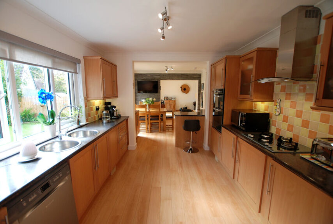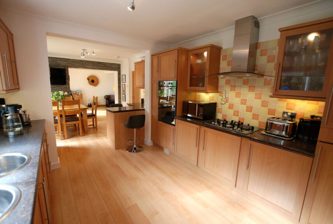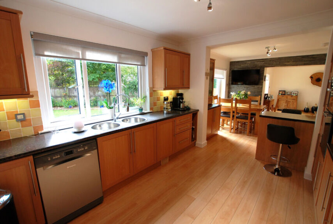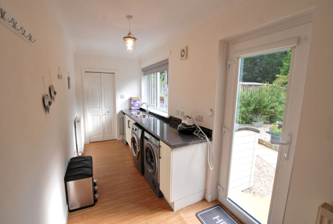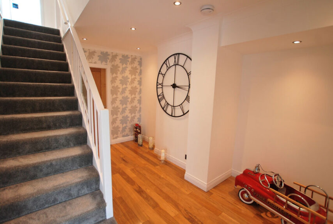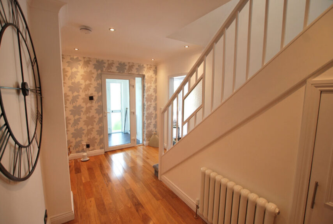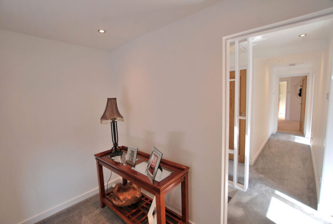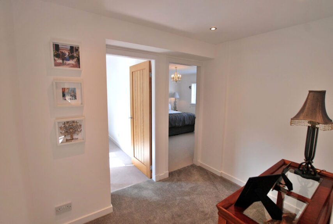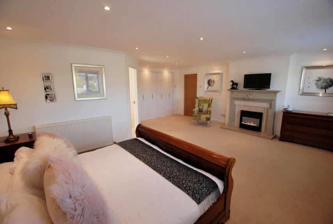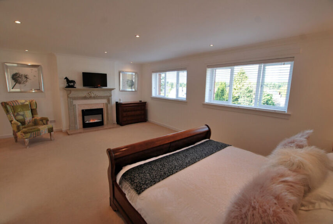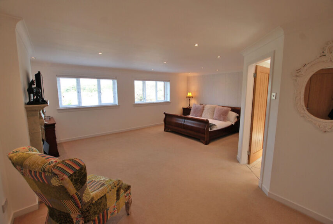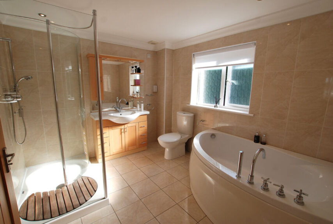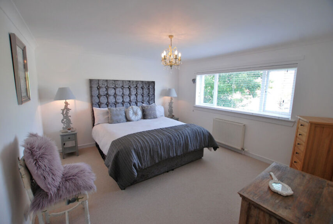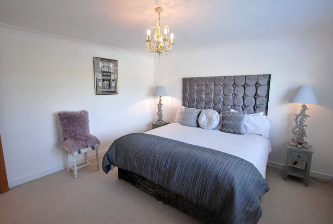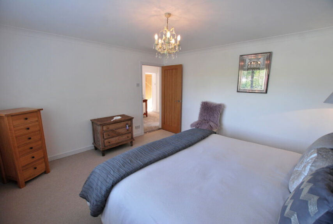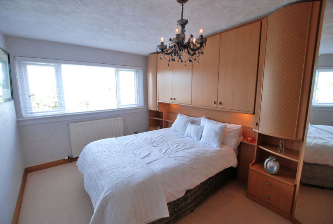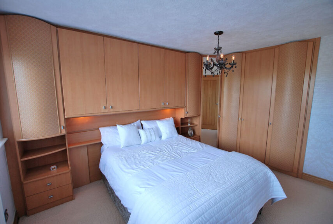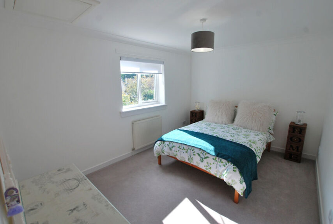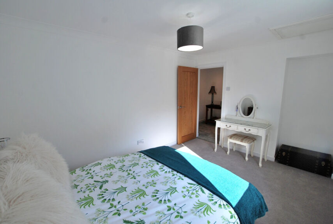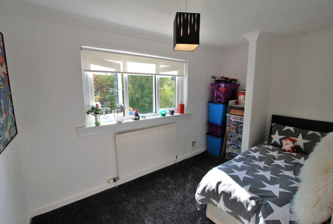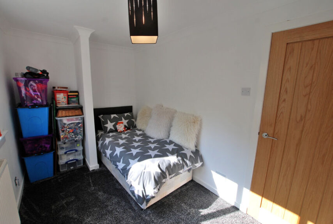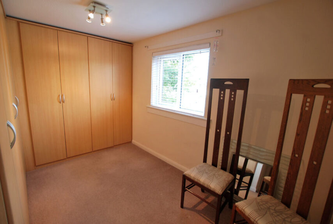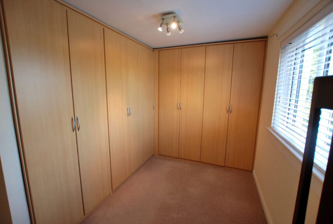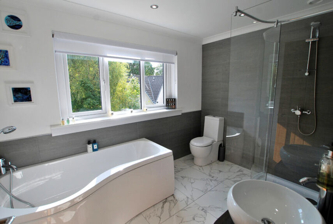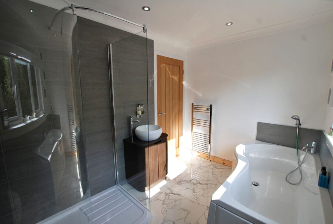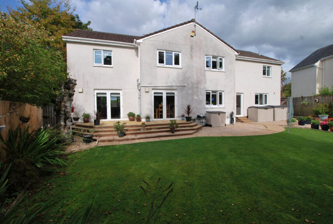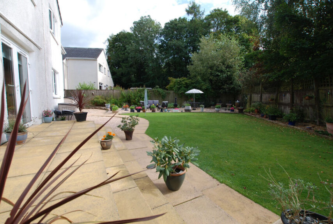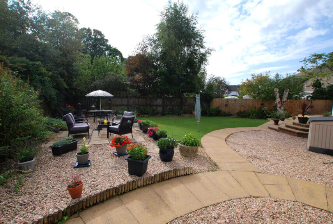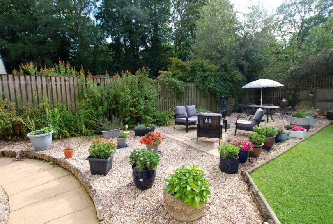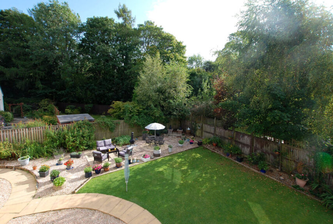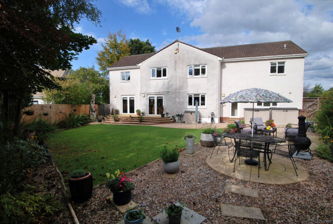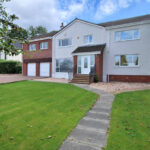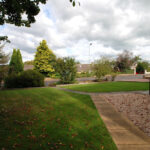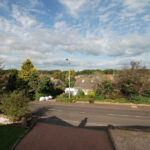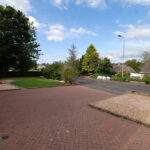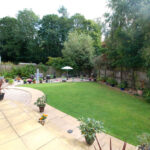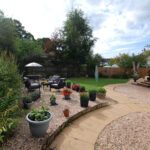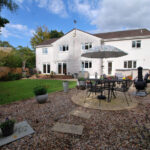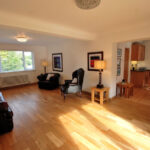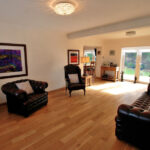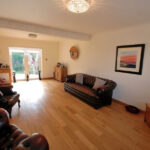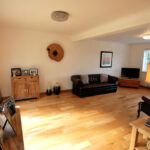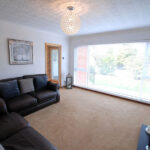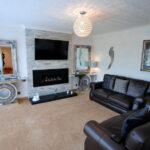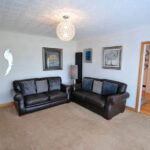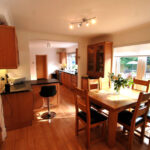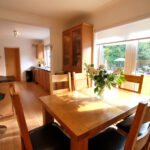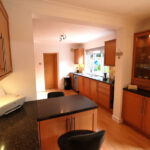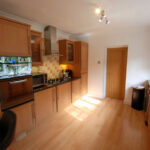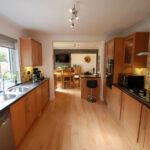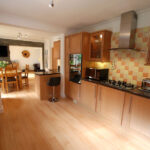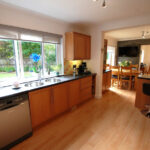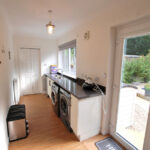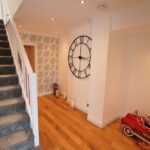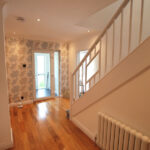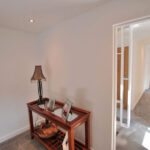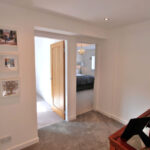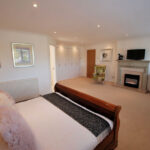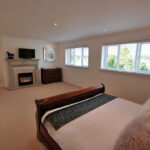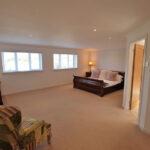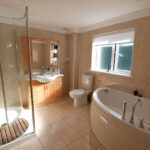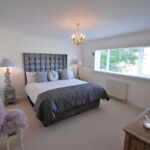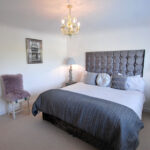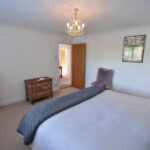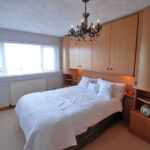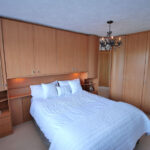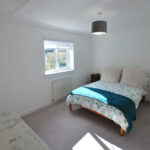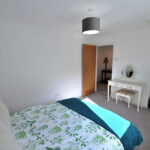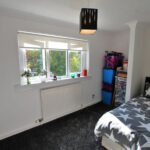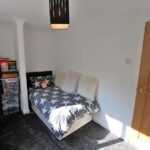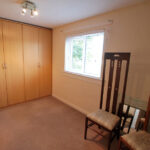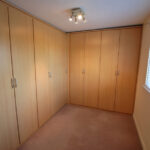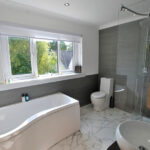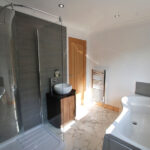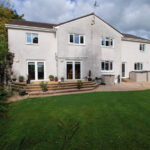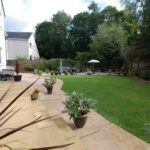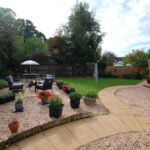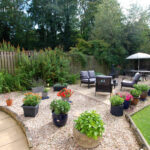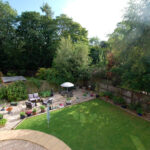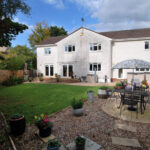Alloway, Doonholm Road, KA7 4QU
To pre-arrange a Private Viewing Appointment please telephone BLACK HAY Estate Agents direct on 01292 283606.
CloseProperty Summary
* NEW to Market - Available to View Now * "Teallach" – An exceptional Family Home within highly sought after residential locale. This most appealing property has been a very comfortable home to its current owners who extended the property to create a flexible 8/9 Apartment home, enjoying a picturesque setting amidst its larger private gardens.
The attractively presented accommodation which is ready to move-in comprises on ground floor, welcoming reception hall, lounge to the front with picture style full drop window, open-plan family/living room (patio doors onto rear gardens) to the rear which is formed on an L-shape with the dining kitchen – the dining area with patio doors onto the rear gardens whilst the kitchen features a generous array of base/wall cabinets with integrated appliances, the larger size utility room is adjacent to the kitchen with a useful “downstairs” wc off.
On the upper level, 6 bedrooms are featured (No 3 currently a fitted dressing room however it could revert back to a bedroom if required) with the “master” bedroom (No 1) the undoubted focal point – of suite size with stylish fireplace, twin windows to the front whilst a stylish 4 piece bathroom is en-suite (* the owners had considered using this room as a large upper lounge although opted to use as the “master” bedroom). 3 further bedrooms are situated to the front, the aforementioned No 3 whilst bedroom Nos 2 & 4 are of double size. To the rear, 2 further bedrooms – No 5 of double size whilst bedroom No 6 is of good size single. A stylish 4 piece main bathroom is centrally positioned on the upper level to the rear. All the upper rooms enjoy elevated views.
The specification includes both gas central heating & double glazing. EPC – C. A larger monobloc driveway to the front provides private parking for several vehicles whilst also leading to an integral double garage which offers secure parking/storage. The garden area to the front is a combination of lawn & stone chipped areas either side of the monobloc driveway whilst the rear is a most attractive area in which to relax/potter or for children to enjoy, a combination of lawn/paved/patio areas with mature shrubs/flowers & trees.
Ayr is located on the South West Coast of Scotland, its coastline location proves popular with locals & visitors alike. A wide array of local amenities are accessible whilst the A77/A79 provides links north or south. Public transport including regular train/bus services from Ayr are available whilst Prestwick Airport is within easy travelling distance. Ayr/Alloway has an excellent choice of well regarded schooling including the favoured Alloway Primary School which is literally a few minutes walk from the property whilst private schooling is available via Wellington School. Ayrshire is famed for its Golf Courses, historical connection with “the Poet” Robert Burns and many worthy historical attractions …and of course its sweeping seafront.
Graeme Lumsden, Director/Value of BLACK HAY Estate Agents comments…
“ Having sold thousands of homes over my 38 years within the property industry, I never underestimate the value of space, in particular the space around your home …noting that typical New Home Developments (as seen nearby) often display properties shoe-horned together as builders seek to maximise their profit versus the price paid for the land & building costs.
Refreshingly, Teallach enjoys its own space, nestling amidst its larger private gardens. It will be of particular appeal to those clients seeking a larger Modern Detached Home which can accommodate an existing/growing family or offer flexible space in which to entertain/work from home. In addition, its flexible layout allows one to re-configure the existing layout whilst the existing double garage or space to the rear offer further development/expansion potential (subject to required planning permission etc).
In my view Teallach is a home for now and the future …you won’t grow tired of having space in which to live. ”
To discuss your interest in this exceptional home please contact Graeme Lumsden, our Director/Valuer, who is handling this particular sale – 01292 283606 or gpl@blackhay.co.uk
The Home Report is available on request – please contact Paula or Graeme at BLACK HAY Estate Agents on 01292 283606. If you are actively in a position to move home a Private Viewing is available by contacting BLACK HAY Estate Agents on 01292 283606.
Property Features
RECEPTION HALL
14’ 1” x 6’ 2”
(sizes excl’ staircase)
LOUNGE
14’ 2” x 12’ 10”
FAMILY/LIVING
22’ 3” x 13’ 1”
DINING/KITCHEN
10’ 3” x 22’ 3”
UTILITY
5’ 8” x 16’
UPPER HALL
8’ 9” x 22’ 5”
(sizes to L-shape)
BEDROOM 1
18’ 6” x 20’
(sizes at widest points)
BEDROOM 2
8’ x 11’ 9”
(sizes excl’ wardrobes)
BEDROOM 3
6’ 4” x 10’ 8”
(sizes excl’ wardrobes)
BEDROOM 4
12’ 4” x 13’ 1”
BEDROOM 5
9’ 5” x 13’ 1”
BEDROOM 6
6’ 11” x 11’ 10”
BATHROOM
6’ 10” x 10’ 1”
EN SUITE
8’ 9” x 10’ 3”
(sizes at widest points)
WC
5’ 8” x 3’ 6”
GARAGE
15’ 3” x 19’ 6”
