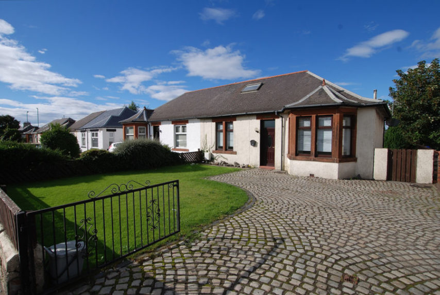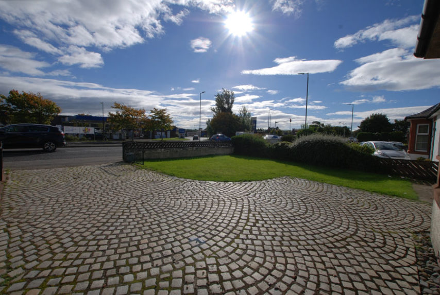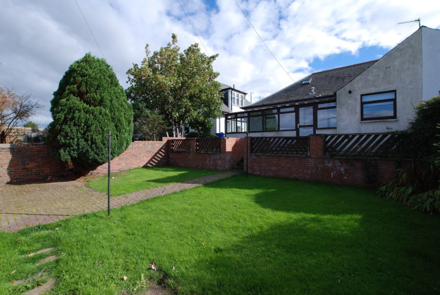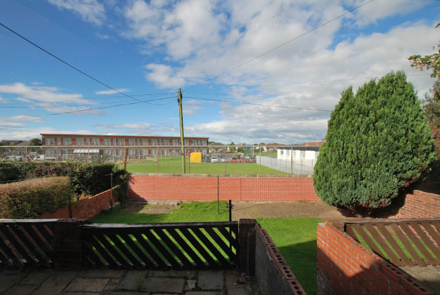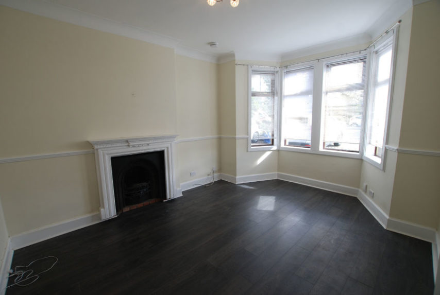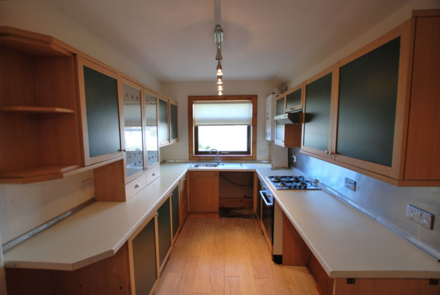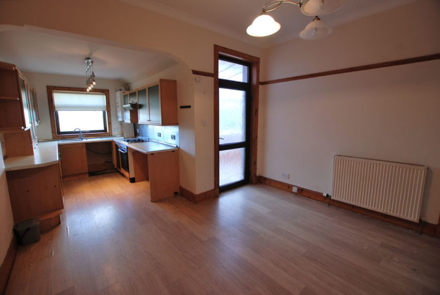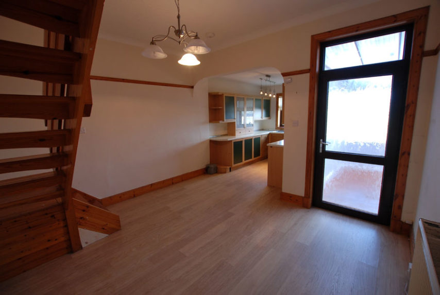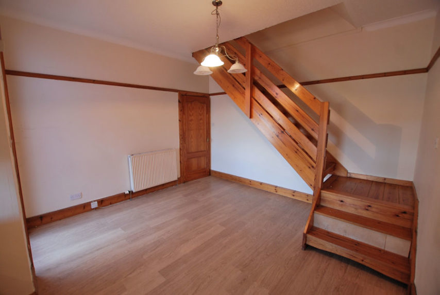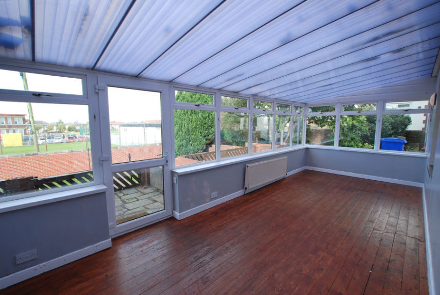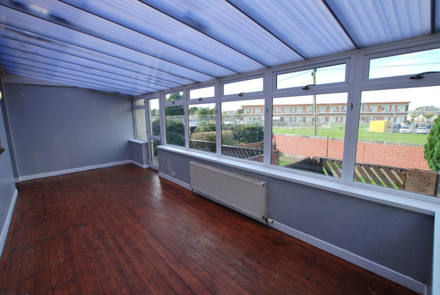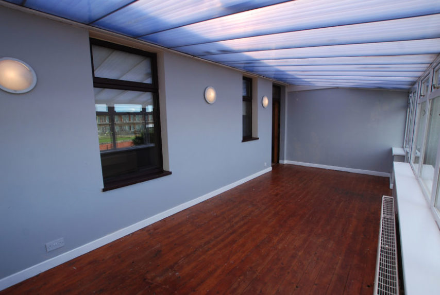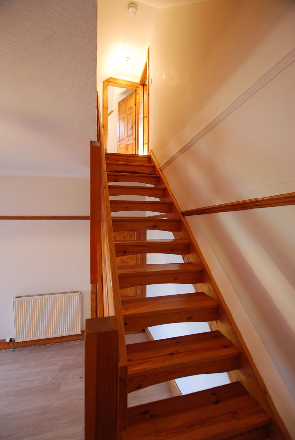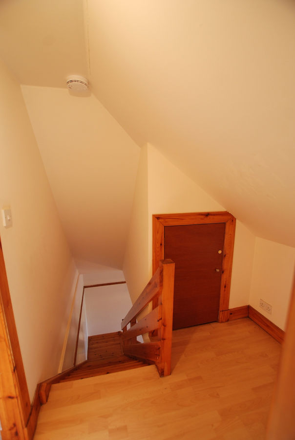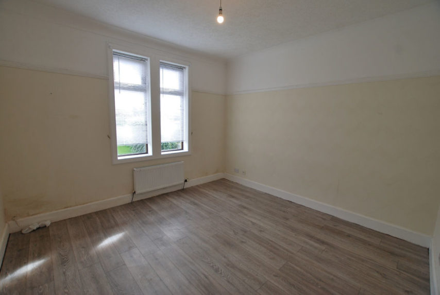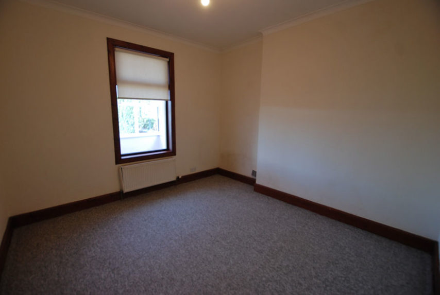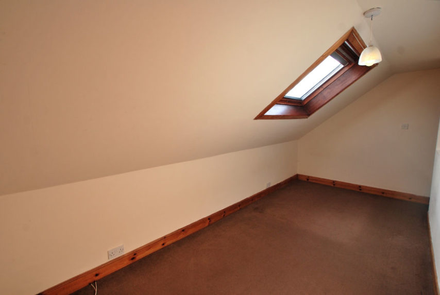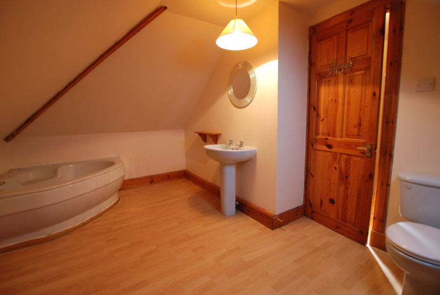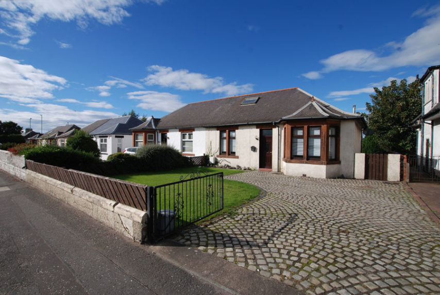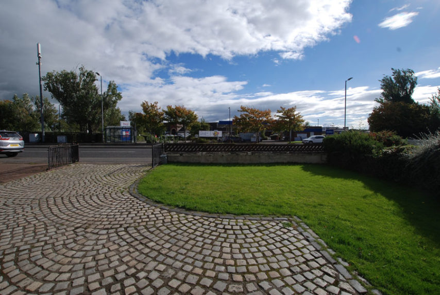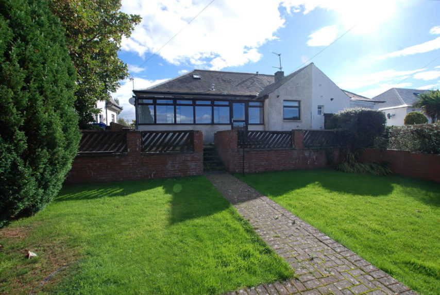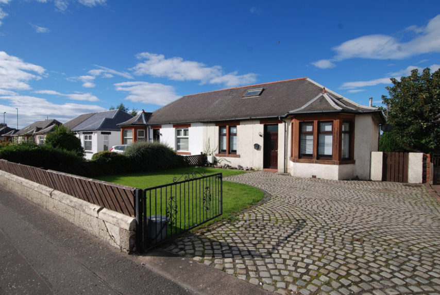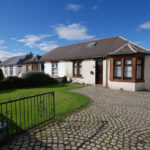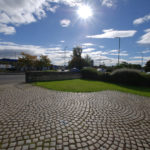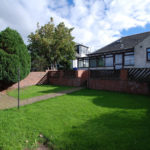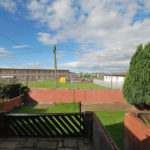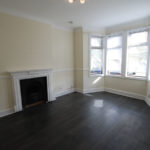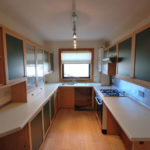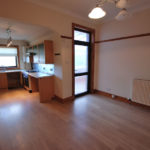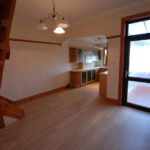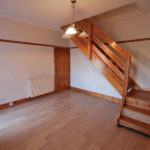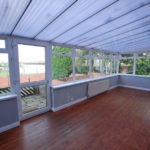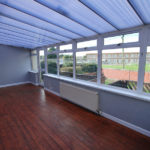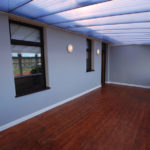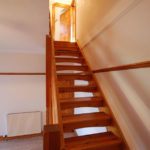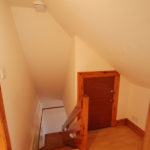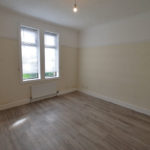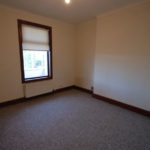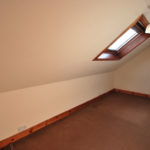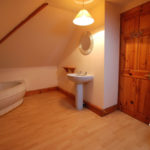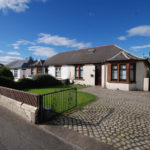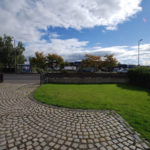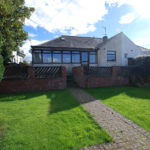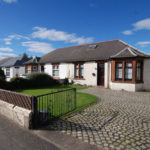Ayr, Whitletts Road, KA8 0JG
To pre-arrange a Viewing Appointment please telephone BLACK HAY Estate Agents direct on 01292 283606.
CloseProperty Summary
An excellent opportunity to acquire a neatly presented Traditional Part-Sandstone Semi Bungalow on Whitletts Road (near Tesco). Featuring well proportioned 5 Main Apartment Accommodation over 2 levels with the added benefit of a large conservatory to the rear. A most attractive cobbled driveway provides valued private parking.
In particular the accommodation comprises on ground floor, reception hall, lounge, separate dining/kitchen (with staircase from here leading to the upper level), 2 bedrooms & bathroom whilst on upper level 2 further rooms – an additional single bedroom and larger size 2nd bathroom (noting both these rooms have angular/coombed ceilings). Both gas central heating and double glazing are featured. EPC – D. Private gardens are situated to the front and rear, the rear being split-level.
Ayr is located on the South West Coast of Scotland, its coastline location proves popular with locals & visitors alike. A wide array of local amenities are accessible whilst the A77/A79 provides links north or south. Public transport including regular train/bus services from Ayr are available whilst Prestwick Airport is within easy travelling distance. Ayrshire is famed for its Golf Courses, historical connection with “the Poet” Robert Burns and many worthy historical attractions.
In our view…this attractive Traditional Semi Detached Bungalow offers superb value/flexible accommodation with the substantial conservatory being an added bonus. To discuss your interest in this particular property please contact Graeme Lumsden, our Director/Valuer, who is handling this particular sale – 01292 283606. To secure a Viewing Appointment please contact BLACK HAY ESTATE AGENTS on 01292 283606. The Home Report is available to view exclusively on our blackhay.co.uk website.
Property Features
RECEPTION HALL
11’ 3” x 4’ 11”
LOUNGE
15’ 3” x 11’ 4”
(former size into bay window)
DINING/FAMILY
12’ x 12’ 9”
(sizes incl’ staircase)
KITCHEN
11’ 4” x 7’ 8”
CONSERVATORY
8’ 9” x 22’
BEDROOM 1
12’ 2” x 12’ 9”
BEDROOM 2
12’ x 11’ 3”
BEDROOM 3
7’ 2” x 16’ 6”
(coombed ceilings)
BATHROOM (No 1)
8’ 4” x 4’ 11”
BATHROOM (No 2)
14’ 6” x 8’ 4”
(coombed ceilings)
