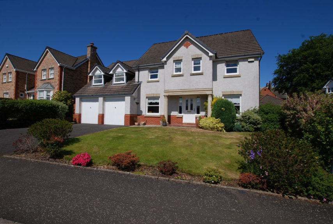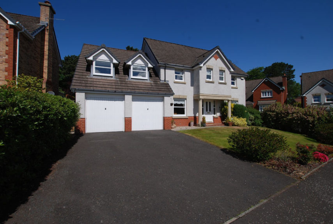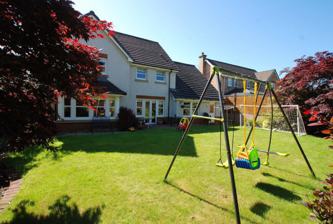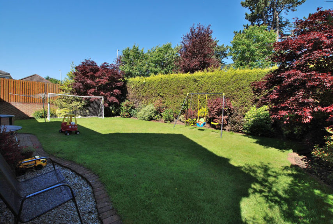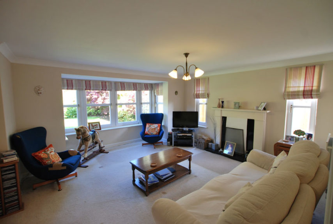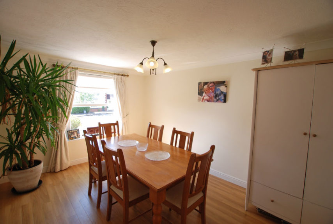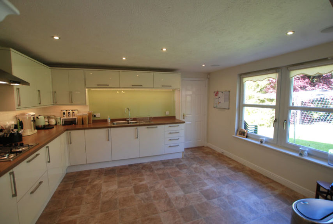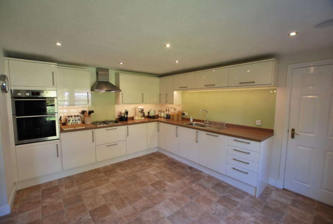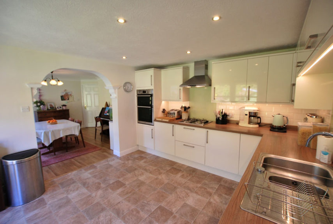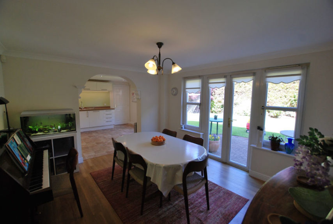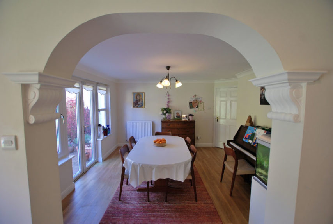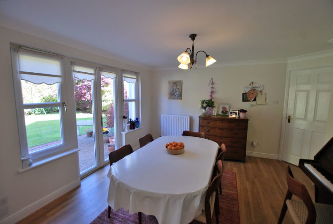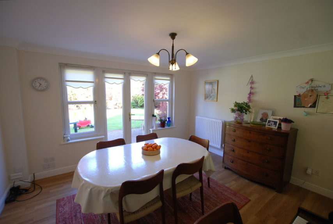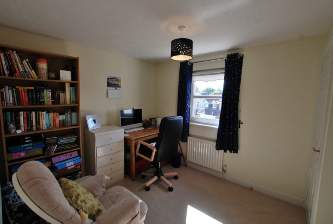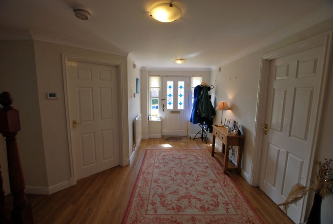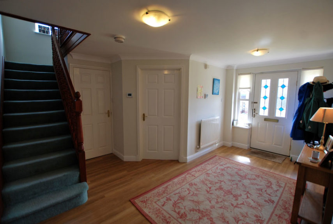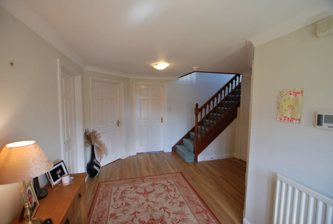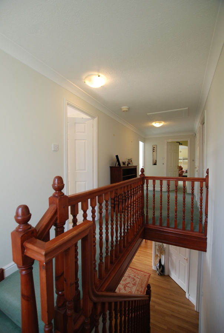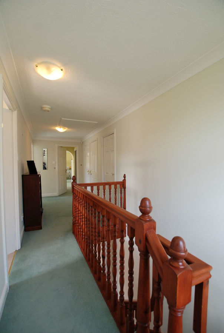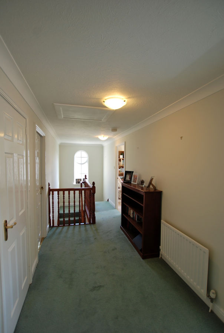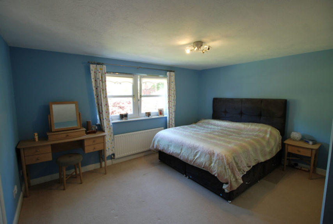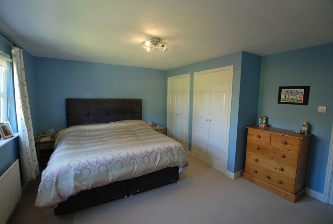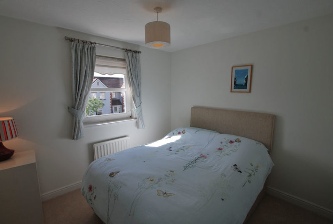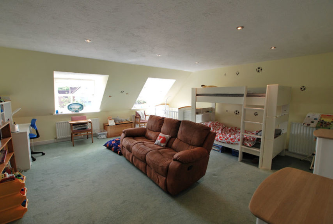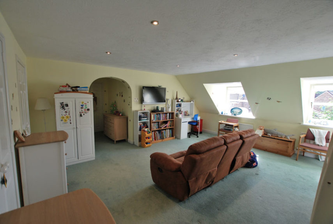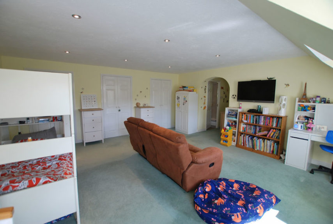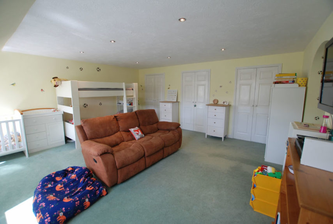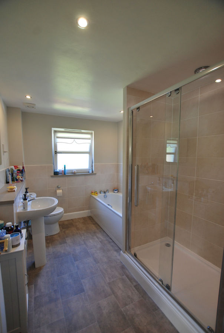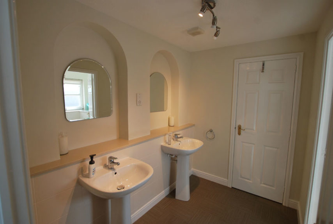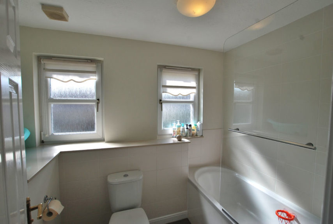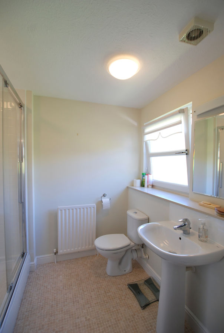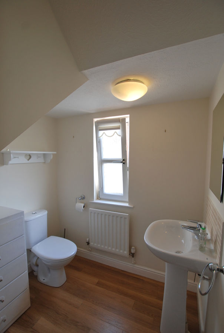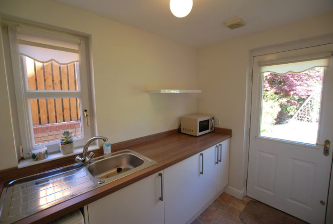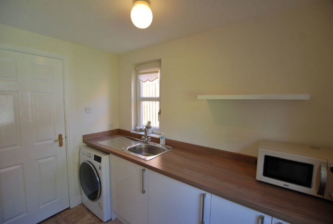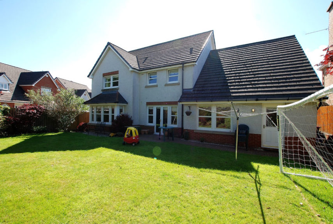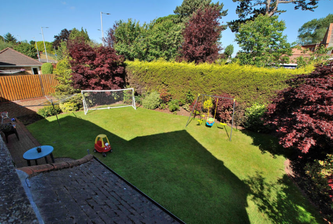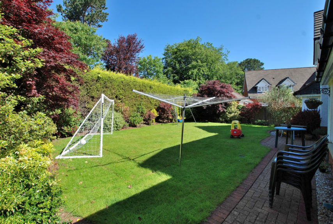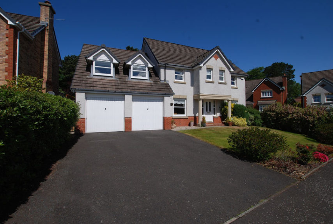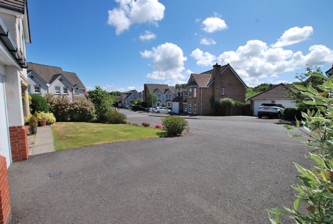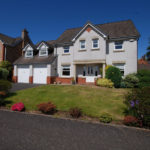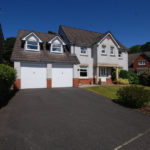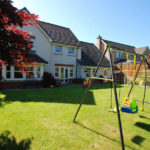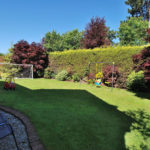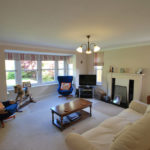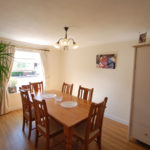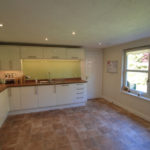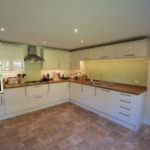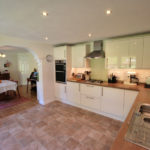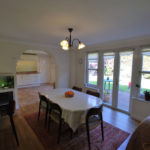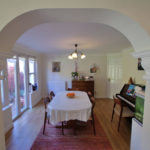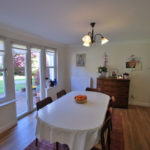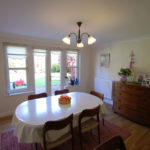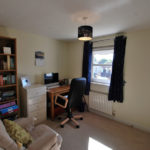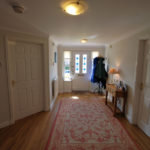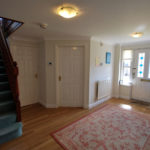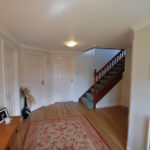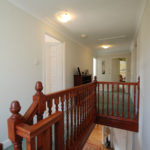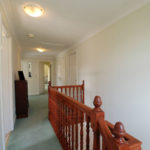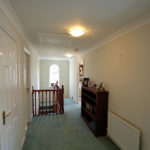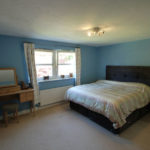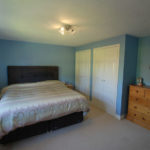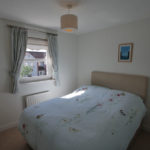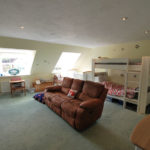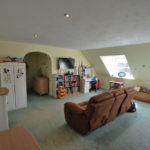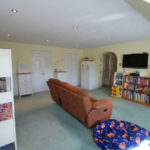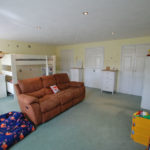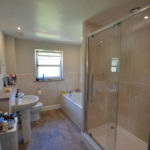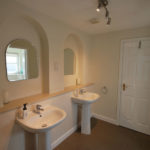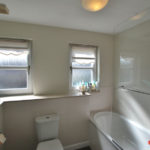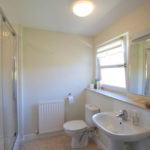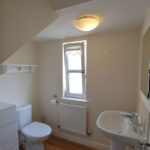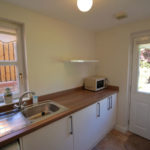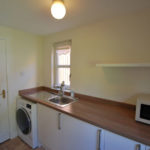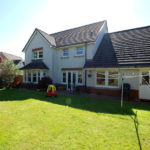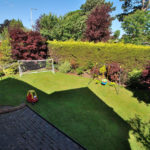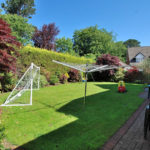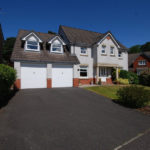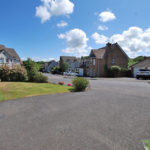Ayr, Doonfoot, Doonview Gardens, KA7 4HZ
To pre-arrange a Viewing Appointment please telephone BLACK HAY Estate Agents direct on 01292 283606.
CloseProperty Summary
Doonview Gardens, Doonfoot – A rare opportunity to purchase an attractively styled Modern Detached Luxury Villa by renowned Bryant Homes, featuring highly desirable 8 Main Apartment family accommodation, enjoying favourable setting within sought after Residential Development situated on the outskirts of Ayr, itself on the South West Coast of Scotland.
Well proportioned apartments are featured over 2 levels, easily accommodating a growing family. Larger style Detached Villas are particularly popular with local buyers looking to upsize, with Glasgow buyers who continue to re-locate from city to the coast/seaside for a more relaxed lifestyle/work balance, whilst clients re-locating from England to Scotland remain strong contenders for larger modern luxury style homes. The well proportioned apartments are laid out over 2 levels, offering flexibility as required – normally utilised as 3 Public/5 Bedrooms however the current owners are working from home and make use of 2 of the bedrooms as separate “home offices”. If needed, the integral double garage also allows further expansion within the footprint of the existing property – subject to required planning permission etc.
Internal viewing reveals a comfortable & adaptable family home, comprising on the ground floor, a welcoming reception hall with useful “downstairs” wc off, a spacious bay windowed lounge to the rear, a separate dining room to the front, whilst to the rear a semi open-plan style dining/breakfasting room (patio doors from here onto private/screened rear gardens) with feature archway opening onto a larger fitted kitchen which has a welcome separate utility room (access from here to the integral double garage), bedroom No 5 (currently a home office - alternatively a “guest bedroom” or informal tv-room) is situated to the front.
A discreetly positioned staircase from the reception hall leads to the upper hallway which provides access to 4 bedrooms & 3 bathrooms (which should easily accommodate the demanding growing family), the “master” bedroom No 1 being positioned above the garage – on this occasion the owners have surrendered use of this the largest bedroom to their children as it doubles as a wonderful playroom area due to its size – with its own en-suite bathroom, 2 further bedrooms (Nos 2 & 3) are located to the front with a convenient linked “Jack & Jill” bathroom enabling en-suite use by either bedroom whilst bedroom No 4, located to the rear, serves as a comfortable main bedroom with its own en-suite.
The specification includes both gas central heating and double glazing. Private gardens are featured to the front & rear, neatly presented/landscaped with the rear screened for privacy providing a safe/enclosed child-friendly play area or outdoor space in which to relax on better weather days. The private driveway provides dual off-street parking whilst also leading to a much-valued integral double garage which provides secure parking/storage.
In our view, genuinely desirable… of real appeal to those seeking a larger Modern Luxury Home able to accommodate an existing or growing family …yet not one which is “shoe-horned” along with repetitively styled homes which unimaginative builders seem happy to build. This particular Bryant Homes development combines a sense of more space with a mix of property styles which make it a much more pleasing development in which to live. To discuss your interest in No 3 Doonview Gardens please contact Graeme Lumsden, our Director/Valuer, who is handling this particular sale – 01292 283606 or gpl@blackhay.co.uk Internal Viewing is invited by contacting BLACK HAY ESTATE AGENTS on 01292 283606.
Property Features
RECEPTION HALL
15' 3" x 7' 2"
(latter size widens to 12' 2")
LOUNGE
15' x 15' 5"
DINING/FAMILY
11' 8" x 13' 1"
DINING ROOM
13' 10" x 10' 6"
KITCHEN
13' 10" x 11' 6"
UTILITY
5' 8" x 8' 4"
CLOAKROOM
5' 7" x 5' 2"
UPPER HALLWAY
6' 2" x 22'
(sizes at widest points incl' staircase)
BEDROOM 1
18' 9" x 17' 5"
BEDROOM 2
8' 11" x 9' 7"
BEDROOM 3
8' 11" x 10' 5"
BEDROOM 4
12' 7" x 14' 6"
EN SUITE
5' 3" x 6' 4"
(excl' shower)
BEDROOM 5 (Study)
8' 9" x 10' 4"
BATHROOM
10' 4" x 6' 9"
JACK 'N' JILL BATHROOM
8' 4" x 10' 2"
WC
Tbc
GARAGE
17' 1" x 17' 5"
