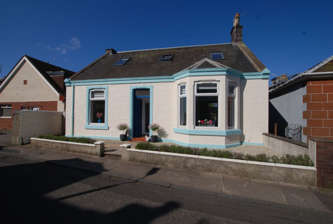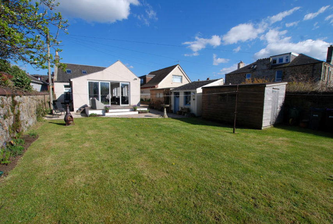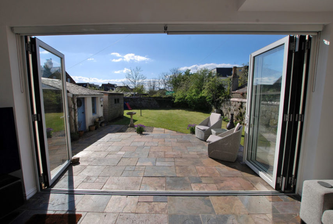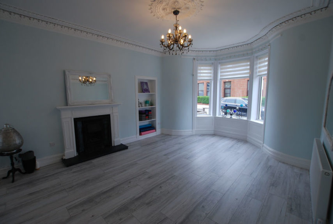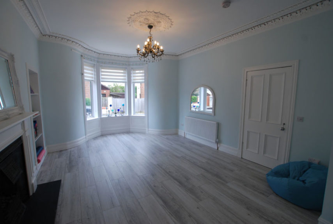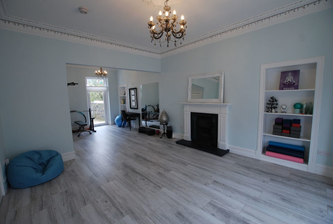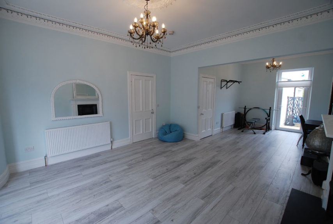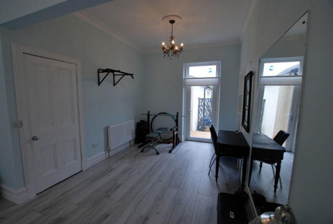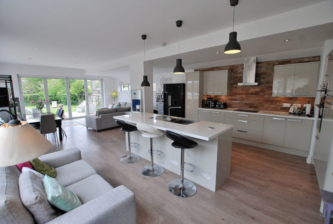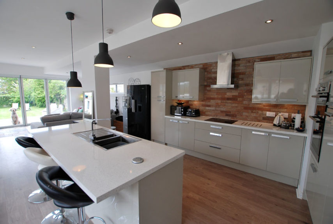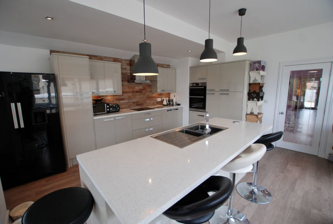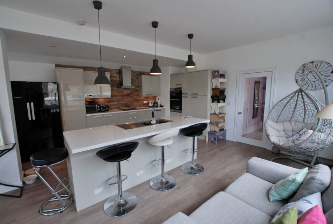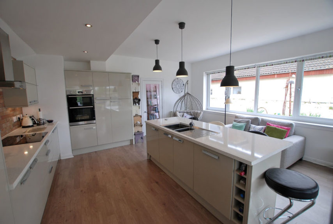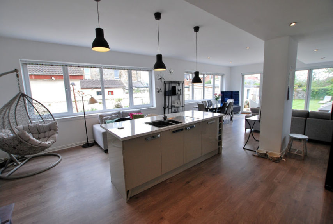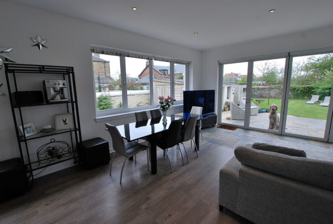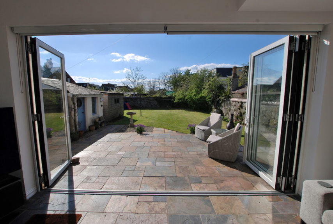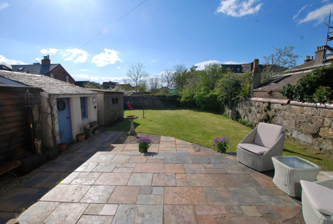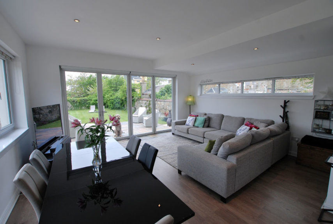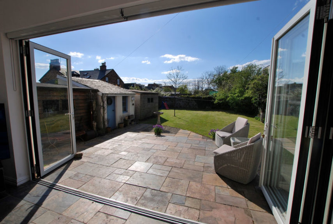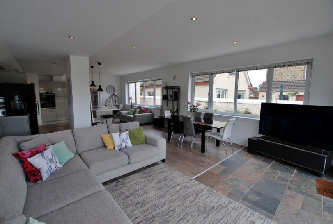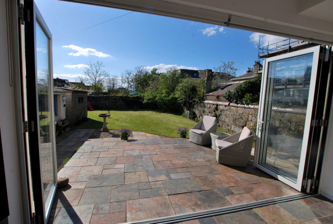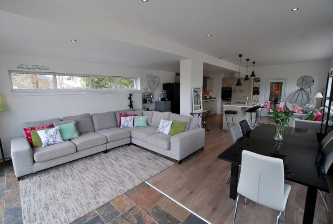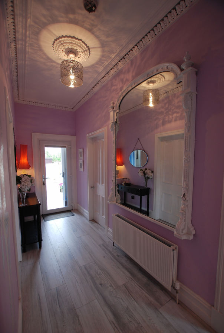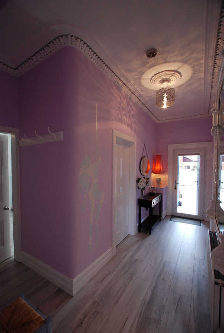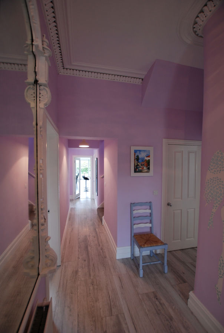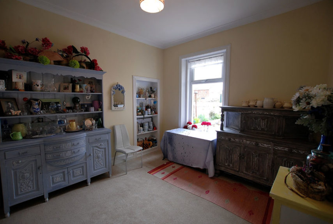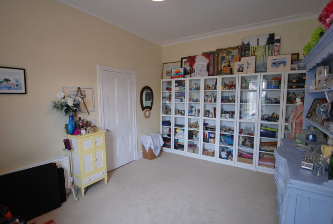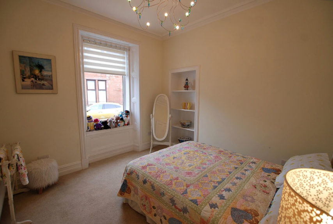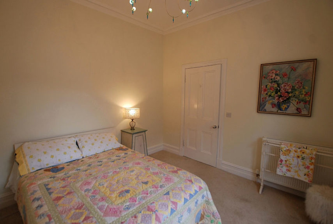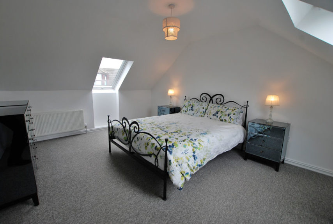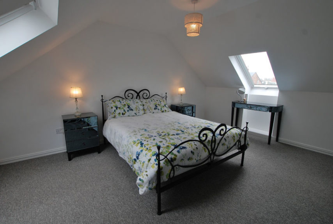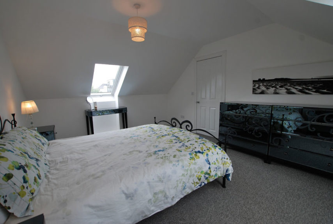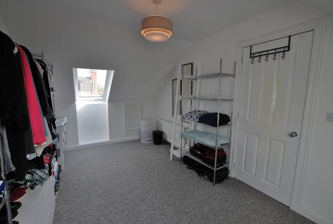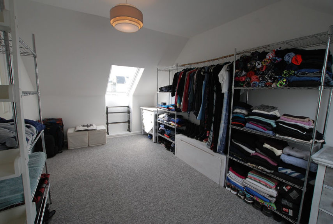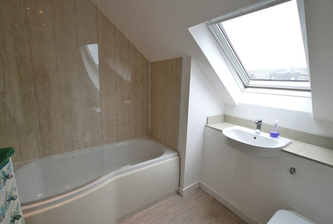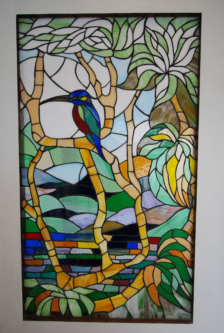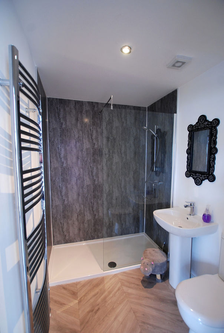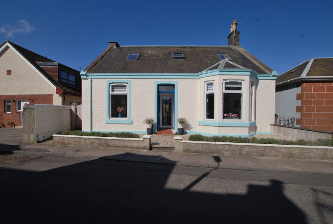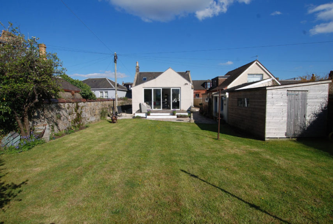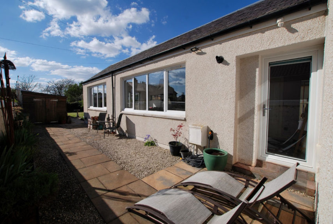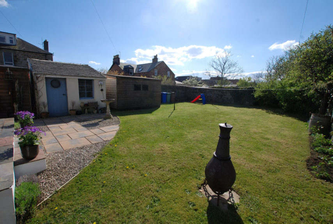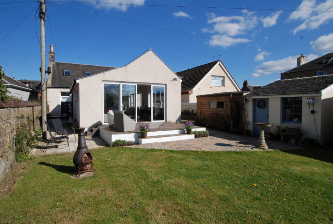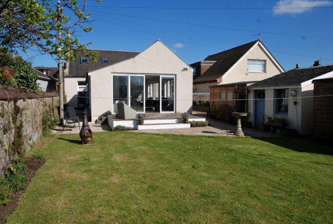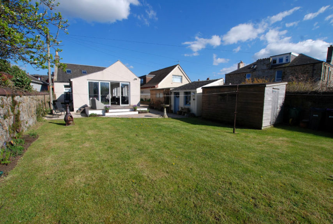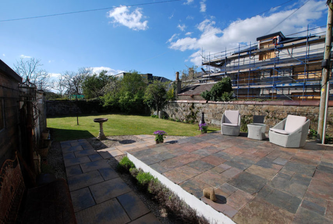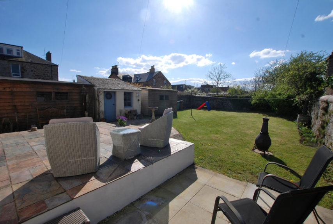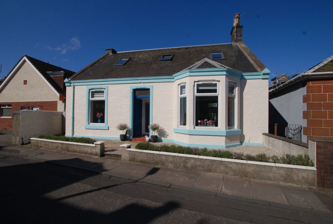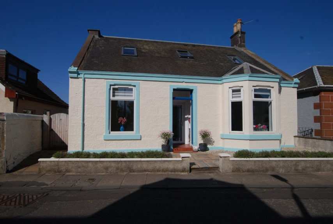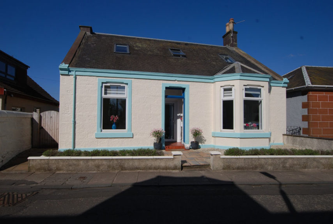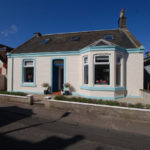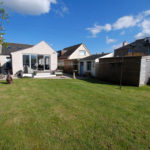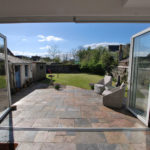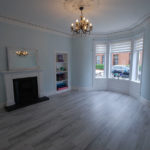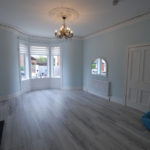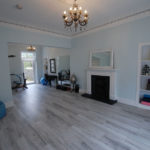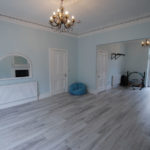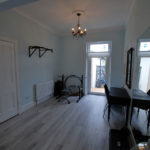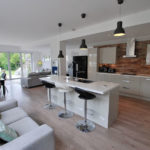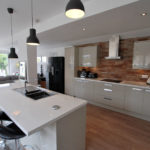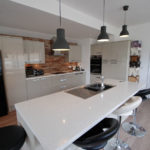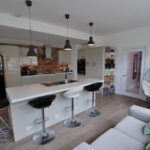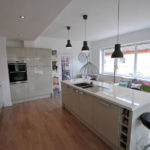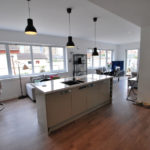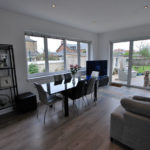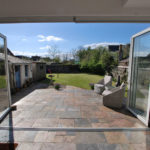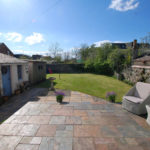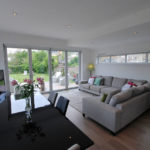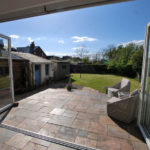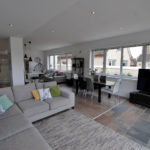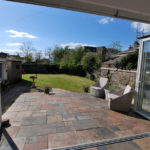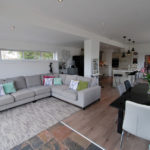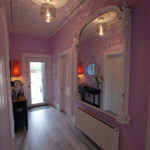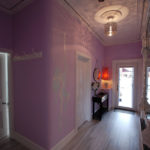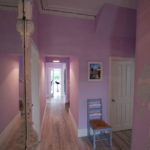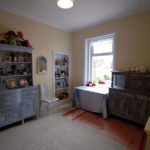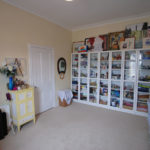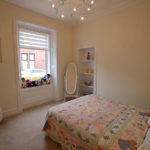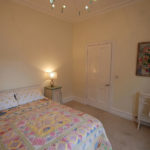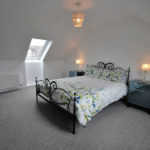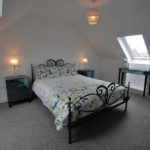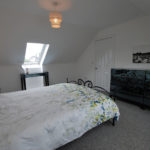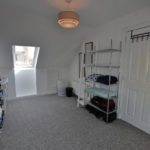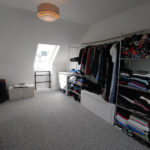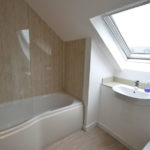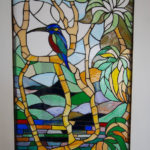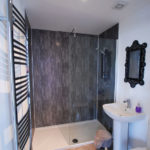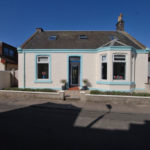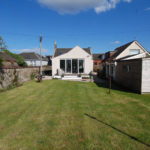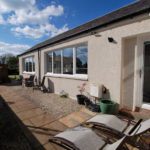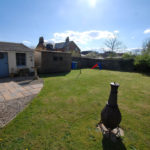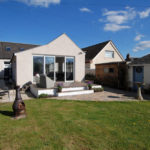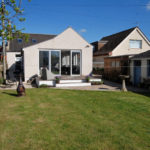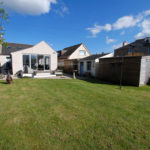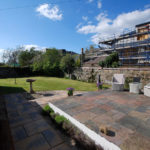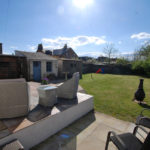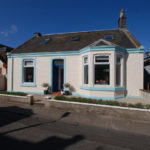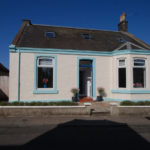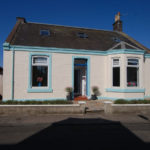Prestwick, The Dhorlin, Montgomerie Road, KA9 1QT
To pre-arrange a Viewing Appointment please telephone BLACK HAY Estate Agents direct on 01292 283606.
CloseProperty Summary
* NEW to Market - Available to View Now * The Dhorlin, Prestwick - A fabulous opportunity to acquire a substantial Traditional Detached Cottage Style Bungalow featuring superb 7/8 Main Apartment accommodation. This desirable home is deceptive externally, the front elevation of subtle "Cottage Style". Internal viewing reveals a professionally extended home with well proportioned apartments throughout whilst the very substantial extended breakfasting kitchen/dining/family area to the rear is a spectacular focal point. In addition, the formal bay windowed lounge is now open-plan to the rear (with the former 5th bedroom), making a striking public room of very substantial proportion.
The property enjoys a favoured setting on the "seafront" side of Prestwick Main Street with Montgomerie Road being just off Links Road where one can stroll past Prestwick Golf Club to the sweeping promenade/seafront. Parking for the property is "on-street" however the current owners instantly appreciated the quality/size of The Dhorlin and were laser focused on where they intended living rather than parking their car.
The most appealing accommodation is entered via the welcoming reception hall where one can visibly appreciate the length through to the open-plan extended family area. From the hallway, access onto the remaining ground floor apartments whilst a discretely positioned staircase provides access to the upper level. A useful small understair utility together with a stylish separate "downstairs" shower room/wc are located off the reception hall. The aforementioned formal lounge extends substantially in length as it now incorporates the former 5th bedroom however this could be returned to two separate apartments (by the successful purchaser) if a separate 5th bedroom was required. Two spacious double bedrooms are featured (Nos 1 & 2, to the front & rear respectively) with No 2 currently being used as a "craft/hobby room".
As one moves through to the rear extension, the hugely appealing open-plan breakfasting kitchen/dining/living room features extensive windowing including full width bi-fold doors which open or closed provide a striking focal point as the subtle mixed colour slate floor extends from within to the elevated external sun terrace which overlooks the still larger sized gardens. The kitchen is fitted with very stylish high quality floor/wall cabinets, integrated appliances and a centrepiece breakfasting island whilst both the dining & living room areas are on an L-shape adjacent - this layout encouraging family gatherings or entertaining with friends. On the upper level, 2 further double bedrooms are provided (Nos 3 & 4) whilst a stylish central bathroom serves this level.
The specification includes both gas central heating and double glazing. EPC - D. Neatly presented private gardens are provided to the front & rear, the front easily maintained with a gated pathway to the side leading to the rear - the rear of larger size, mainly lawned with stone boundary walls, useful outbuildings provide valued external storage. The elevated sun terrace projects from the rear extension whilst a further paved patio area is situated to the side, adjacent to the side entrance/exit door.
Prestwick remains Ayrshire's "property hotspot", with its well established mixed main street shopping/restaurants/amenities, whilst the sweeping promenade/seafront is within walking distance or a cycle/car journey. Public transport includes bus & train. Prestwick Airport is nearby whilst the property is also convenient for access to the A77/A78. Of broad appeal, valued locally by family buyers in particular, together with couples & retired/semi-retired clients, whilst further afield of interest to Glasgow based buyers/those relocating from South of the Border, seeking a change of lifestyle from city to seaside ...and a better work/life balance.
Graeme Lumsden, BLACK HAY Estate Agency Director/Valuer comments... " Even after 36 Years in the estate agency industry I know that I am blessed to do the job that I do ...helping home sellers & buyers on their property journey through their lives.
The added bonus is also visiting/valuing & indeed selling all sorts of different styles/values of home ...including some very Special Homes which instantly catch my attention, indeed it can be hard not to imagine myself buying/living in a particular home.
The Dhorlin is one such home, a spectacular home, yet for me it's the magical combination of the subtle traditional exterior which conceals the spectacular contemporary interior, one which can accommodate couples or families and offers sought after flexibility ...one that you won't want to leave when you come home ...a Special Home that the successful purchaser should be over the moon to own! "
To discuss your interest in this particular property please contact Graeme Lumsden, our Director/Valuer, who is handling this particular sale – 01292 283606. To secure a Viewing Appointment please contact BLACK HAY ESTATE AGENTS on 01292 283606. The Home Report will be available to view exclusively on our blackhay.co.uk website.
Property Features
RECEPTION HALL
31’ x 9’
(sizes to T-shape only)
LOUNGE
18’ 4” x 13’ 11” (narrowing to 9’ 11”)
(OVERALL – 30’ 6” x 13’ 11” - incl' former BEDROOM No 5)
former BEDROOM 5
12’ 2” x 9’ 11”
BRK’ KITCHEN/DINING/FAMILY ROOM
33’ 3” x 17’ 6”
BEDROOM 1
11’ 2” x 11’ 2”
BEDROOM 2
15’ 1” x 11’ 2”
BEDROOM 3
15’ 7” x 12’ 2
(sizes at widest points)
BEDROOM 4
15’ 6” x 9’ 3”
(note – partially coombed ceilings)
BATHROOM
7’ 9” x 7’ 4”
(sizes at widest points)
SHOWER ROOM/WC
7’ 5” x 5’ 6”
