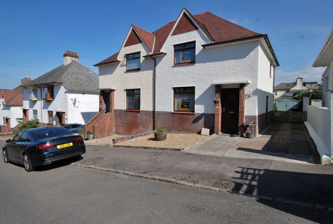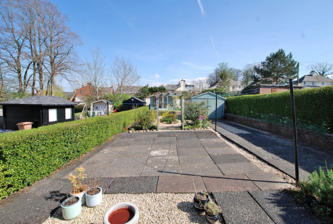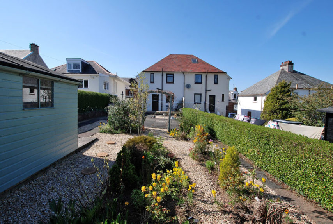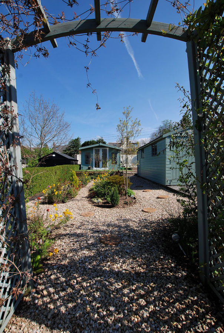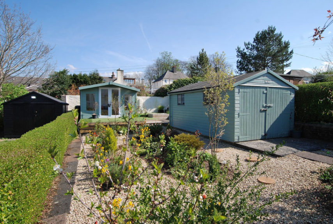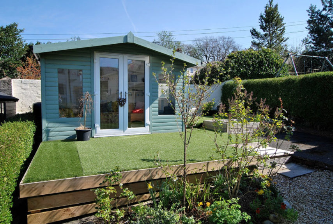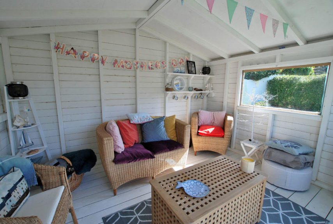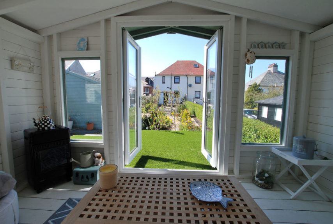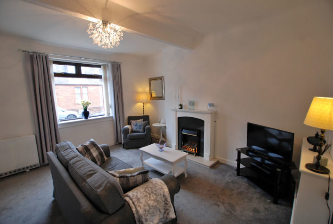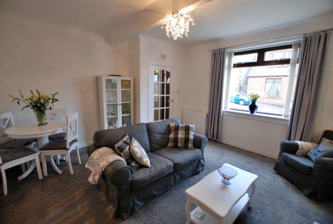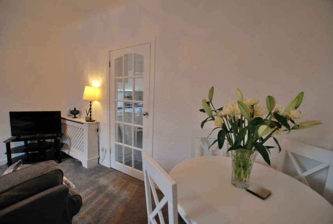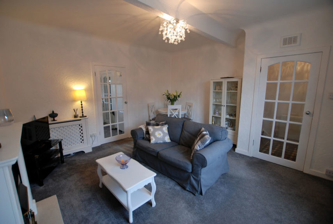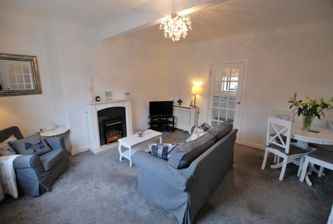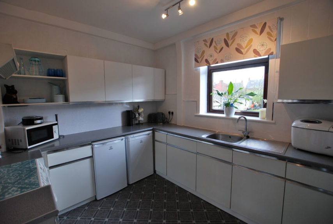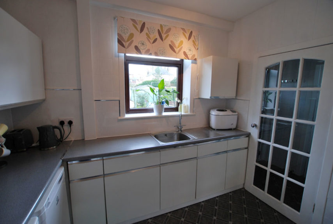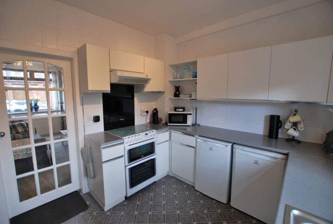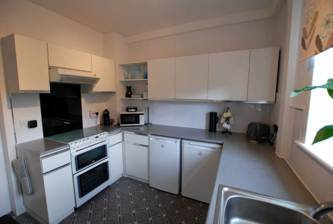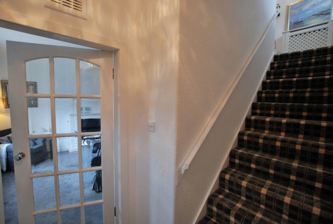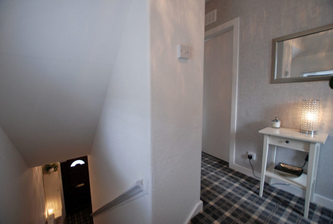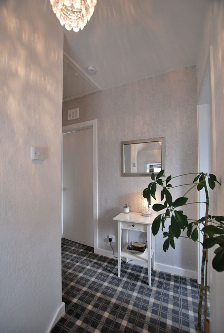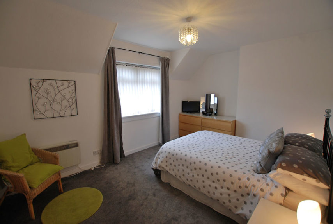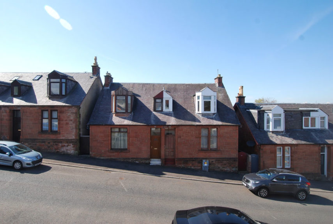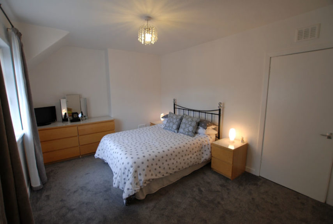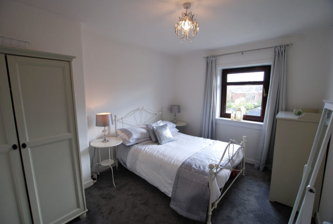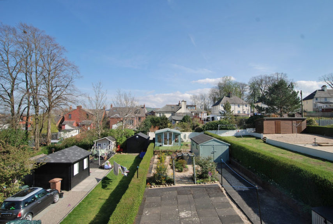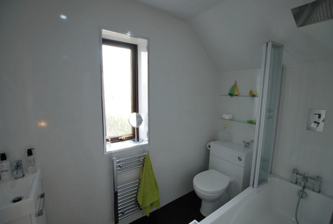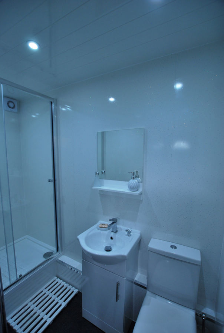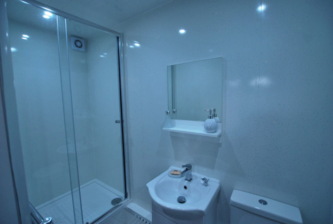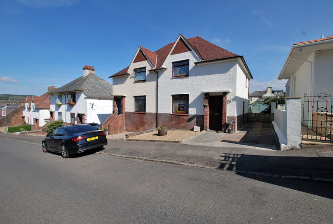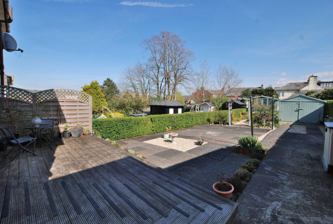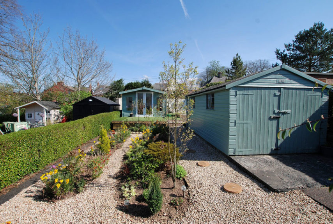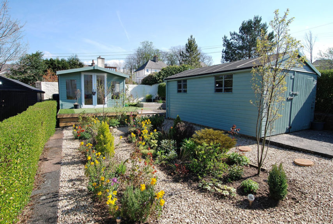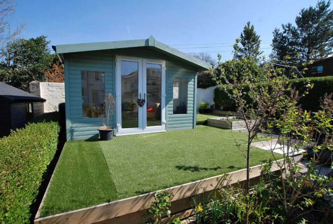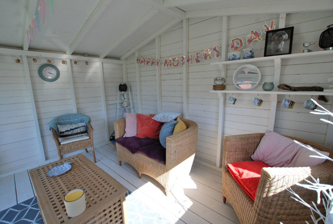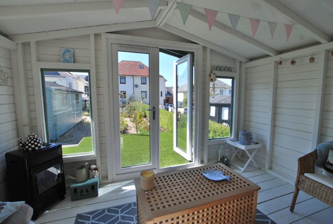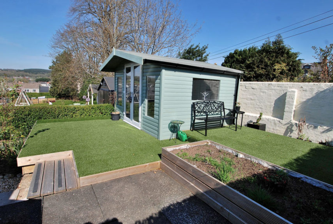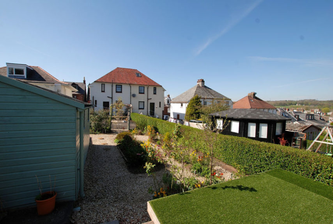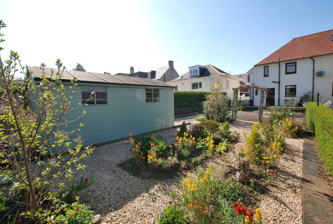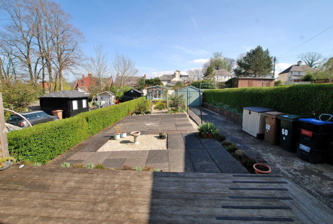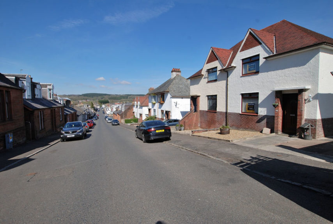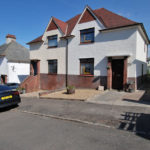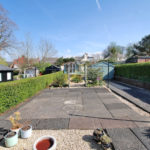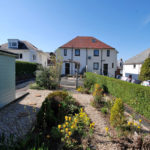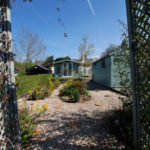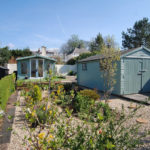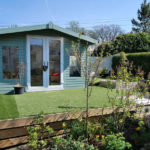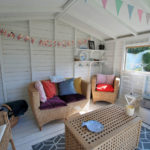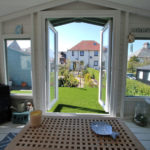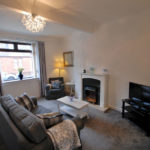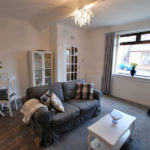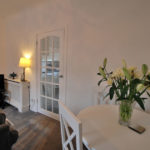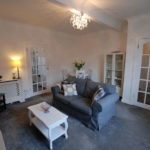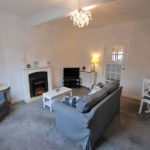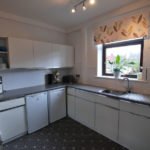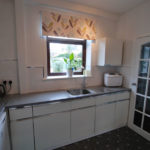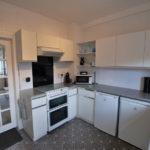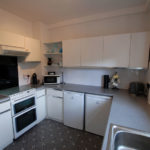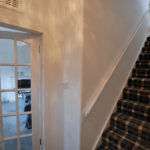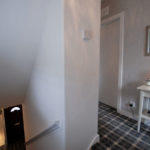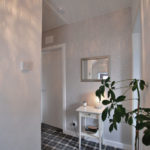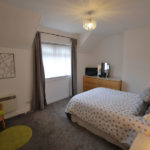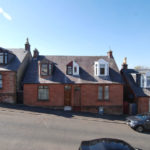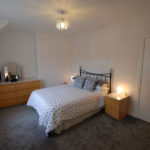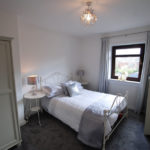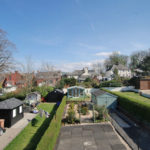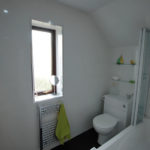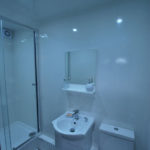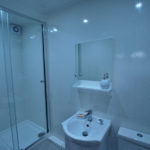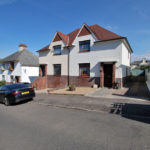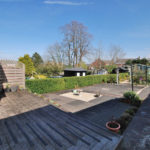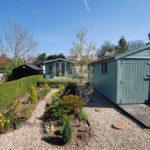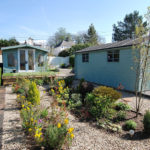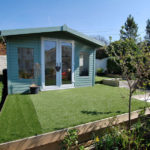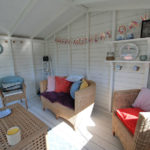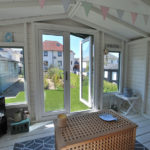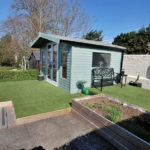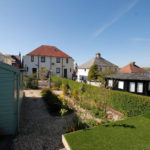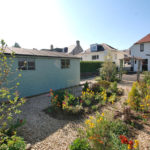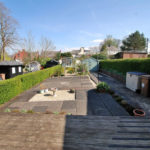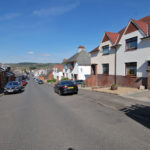Galston, Orchard Street, KA4 8EL
To pre-arrange a Viewing Appointment please telephone BLACK HAY Estate Agents direct on 01292 283606.
CloseProperty Summary
* NEW to Market - Available to View Now * An excellent opportunity to acquire an ever popular Semi Detached Villa with the added benefit of a private driveway & detached timber garage, seldom available within well established residential locale. Of broad appeal this particular property features stylish/well proportioned accommodation over 2 levels. Recently repainted externally whilst the rear gardens are a particularly attractive feature, including a splendid elevated summer house which ensures one can enjoy the outdoors whatever the weather.
The attractively presented accommodated which is ready to “move-in” comprises on ground floor, reception hall, most appealing lounge with space for small dining table & chairs, separate well appointed kitchen with a useful separate utility room off, in addition a very stylish modern shower room/wc is adjacent to the utility. On the upper level, two spacious double bedrooms together with a modern bathroom.
The specification includes both electric heating & double glazing. EPC – E. Attic storage is available. Private gardens are situated to the front & rear, the rear being attractively landscaped, hedged either side, stretching out from the timber decking adjacent to the rear door (leading from the kitchen), a paved/hardstanding patio area, centrally a picturesque stone chipped/floral area with a pathway leading to the delightful detached summer house with decked area providing views back towards the house. A private paved/gated driveway provides off-street parking whilst also leading to a neatly painted detached timber garage which provides secure parking/storage.
In our view, an ideal home for the 1st-time buyer, those seeking their first family home or indeed those wishing to downsize ….stylish, featuring well proportioned accommodation ….and offering excellent value. To view, please telephone BLACK HAY ESTATE AGENTS direct on 01292 283606. The Home Report is available to view here exclusively on our blackhay.co.uk website. If you wish to discuss your interest in this particular property - please get in touch with our Estate Agency Director/Valuer Graeme Lumsden on 01292 283606.
Property Features
RECEPTION HALL
5’ x 5’
LOUNGE/DINING
14’ x 13’ 7”
(sizes at widest points)
KITCHEN
9’ 1” x 9’ 7”
UTILITY
5’ x 4’
UPPER HALL
7’ 4” x 8’ 1”
(sizes to L-shape)
BEDROOM 1
10’ 4” x 13’ 7”
BEDROOM 2
12’ 10” x 9’ 9”
(sizes at widest points)
BATHROOM
4’ 10” x 8’
SHOWER/WC
7’ 9” x 3’ 4”
