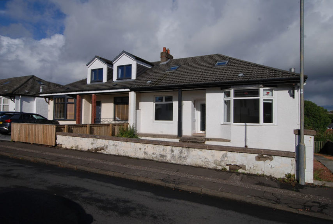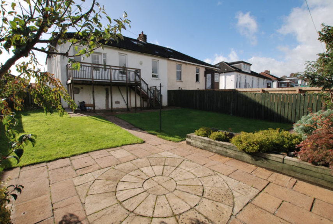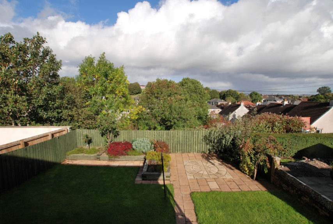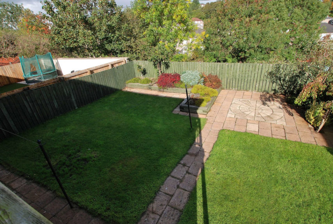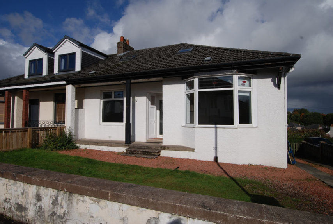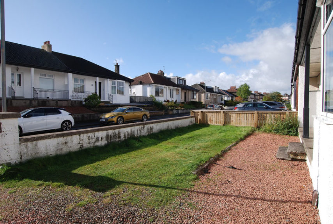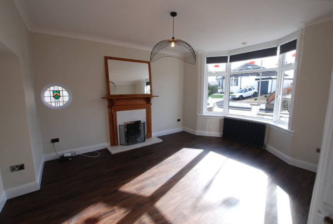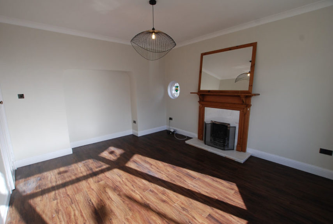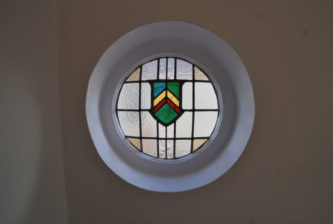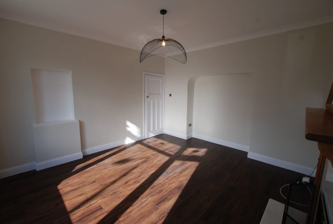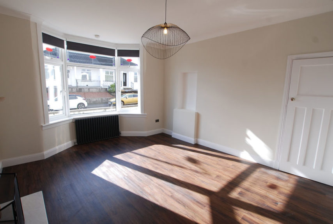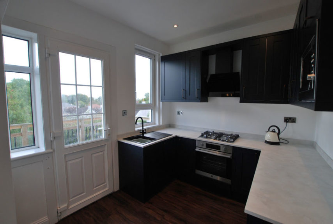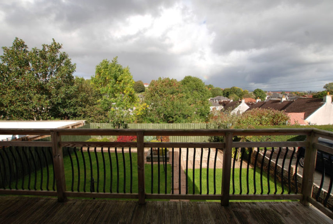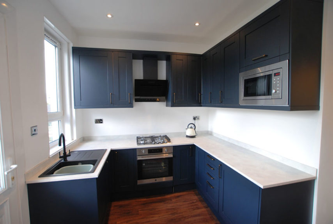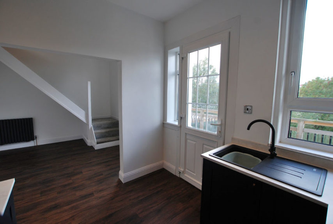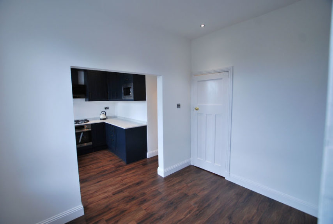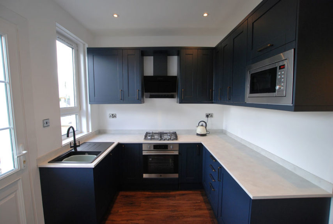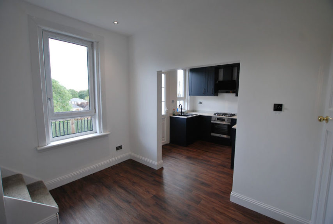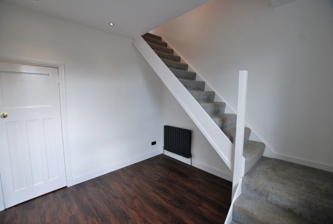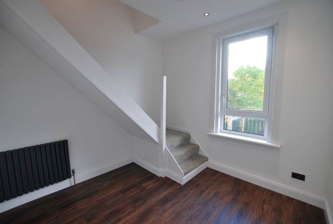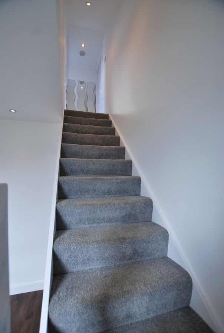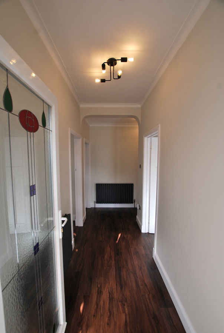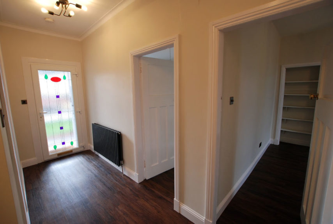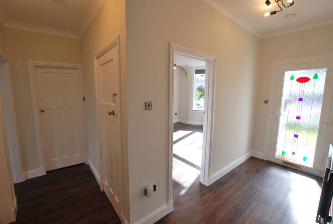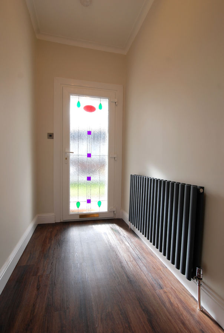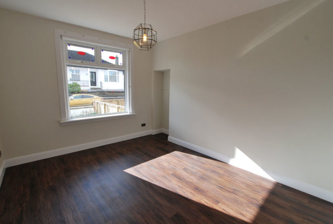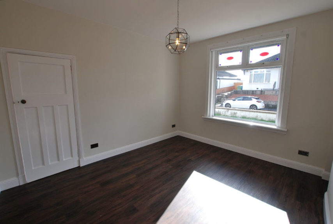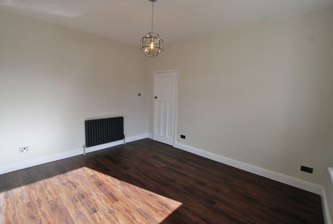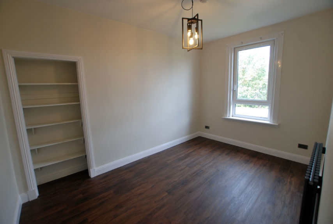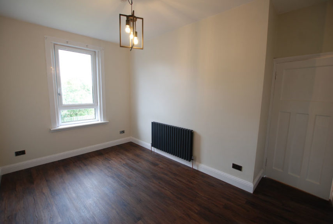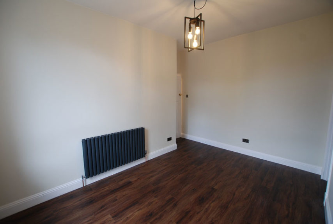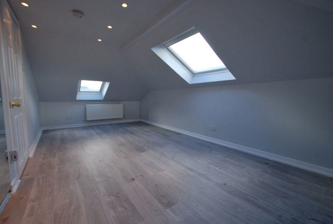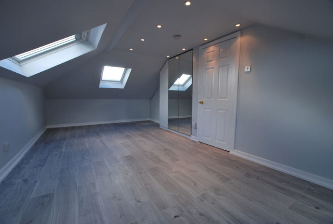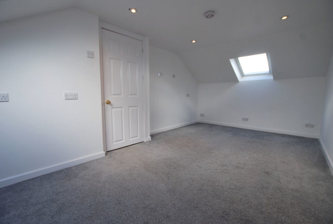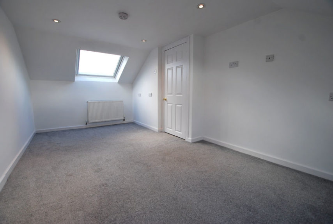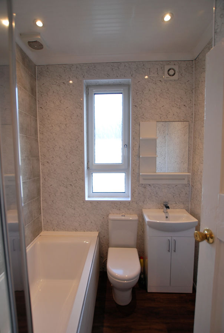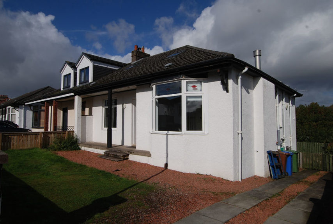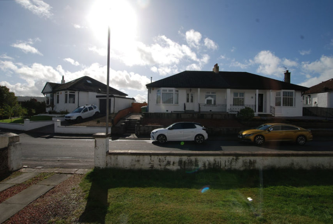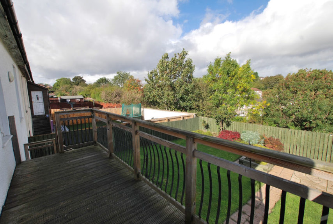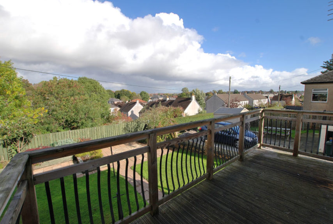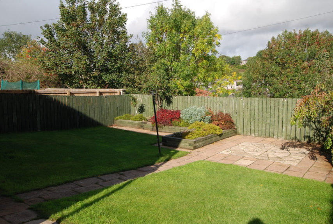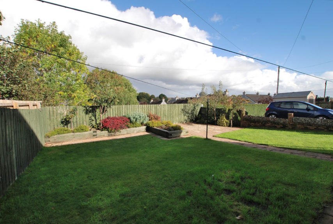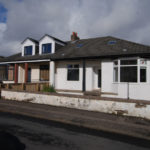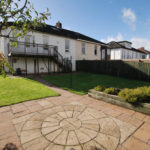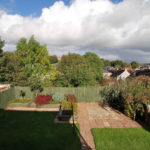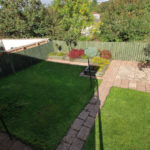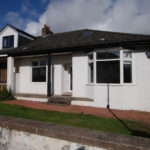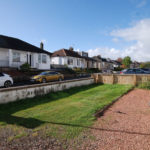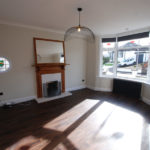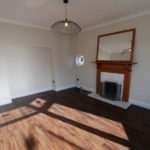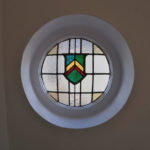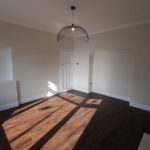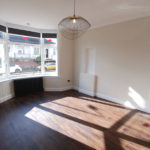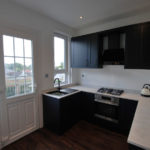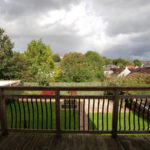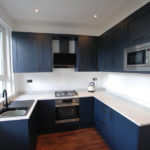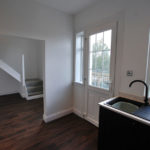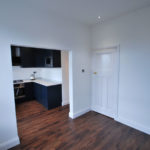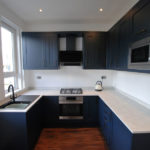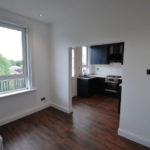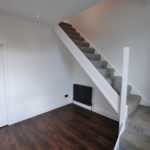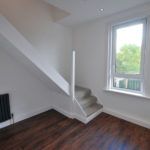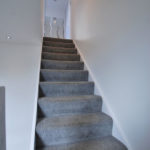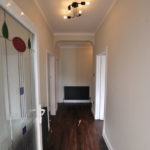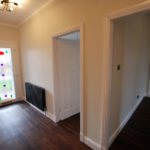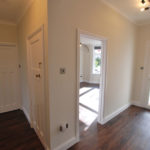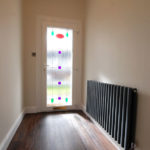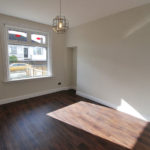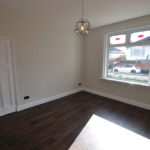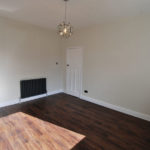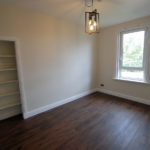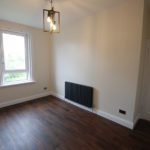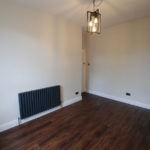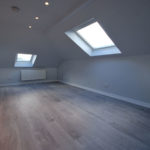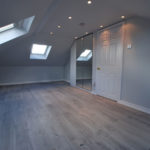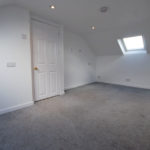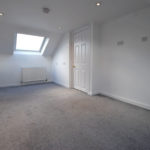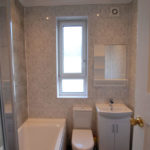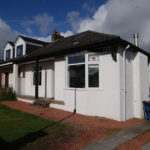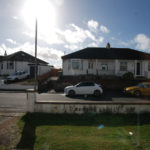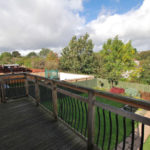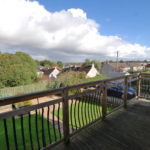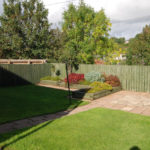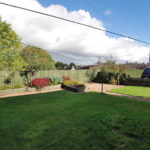Kingslynn Drive, Kings Park, Glasgow G44 4JB
To pre-arrange a Viewing Appointment please telephone BLACK HAY Estate Agents direct on 01292 283606.
CloseProperty Summary
* NEW to Market - Available to View Now * Within favoured Kings Park on Glasgow’s ever popular South Side, this desirable Traditional Semi Detached Bungalow is of broad appeal, featuring 6 Main Apartments over 2 levels. The property has been refurbished by its current owners (stylish new kitchen, new central heating, flooring etc), now neatly presented and ready to move-in. A feature elevated deck (with staircase) is accessed from the kitchen from the rear, enjoying attractive aspects whilst a useful cellarage will appeal to those looking for additional storage or a hobby/workshop area, accessed from garden level to the rear.
The well proportioned accommodation offers flexibility of use, presently as 2 public & 4 bedrooms, comprising on ground floor, reception hall, most appealing bay windowed lounge, stylish new kitchen with integrated appliances and semi-open plan dining room adjacent, 2 double bedrooms and bathroom. On the upper level, accessed via a staircase to the side of the dining room, 2 further spacious bedrooms.
The specification includes both has central heating & double glazing. EPC – D. A private driveway provides off-street parking whilst on-street parking is also available. The property is set amidst private gardens with the rear in particular being attractively laid out, encouraging one to enjoy the outdoor space on better weather days.
Glasgow’s South Side continues in popularity both with local buyers and those relocating from outwith the area, particularly Glasgow West End buyers seeking better value for money. Good quality local schooling is available whilst a wide variety of amenities/shopping are available both locally and across the south side. Public transport includes both bus and train services to enable commuting to/from Glasgow City Centre and elsewhere.
In our view, an excellent opportunity to acquire a desirable Bungalow Style Home which provides comfortable/stylish living space with flexibility over future years, whether for the family buyer, those planning to work from home or perhaps those with an eye on retirement in the future.
To discuss your interest in this particular property please contact Graeme Lumsden, our Director/Valuer, who is handling this particular sale – 01292 283606. To secure a Viewing Appointment please contact BLACK HAY ESTATE AGENTS on 01292 283606. The Home Report is available to view exclusively on our blackhay.co.uk website.
Property Features
RECEPTION HALL
14’ 1” x 11’ 3”
(sizes to L- shape only)
LOUNGE
16’ 9” x 12’ 11”
(sizes at widest points)
DINING
10’ 5” x 10’ 2”
(sizes incl’ staircase)
KITCHEN
8’ 6” x 9’ 3”
BEDROOM 1
13’ 6” x 11’ 1”
BEDROOM 2
13’ 10” x 9’ 1”
BEDROOM 3
21’ 1” x 10’ 1”
(note – coombed ceilings)
BEDROOM 4
16’ 6” x 8’ 3”
(coombed ceilings)
BATHROOM
6’ 4” x 6’ 3”
(sizes at widest points)
