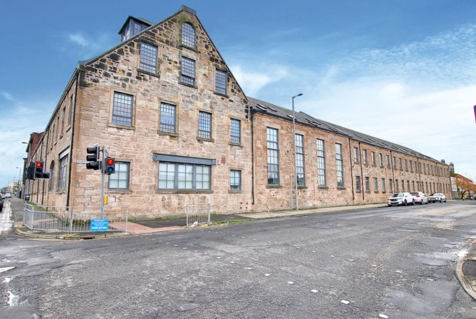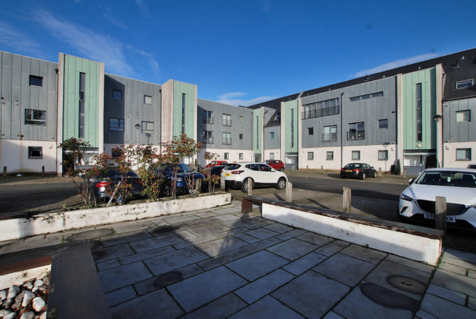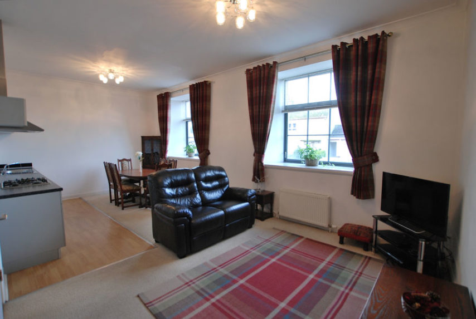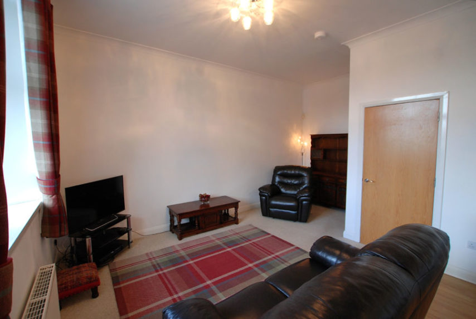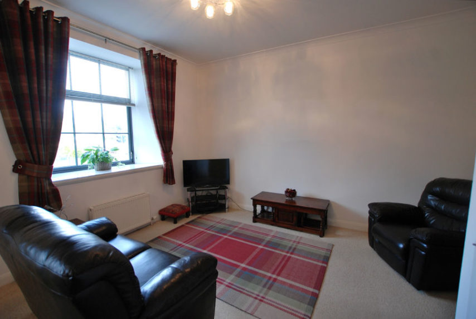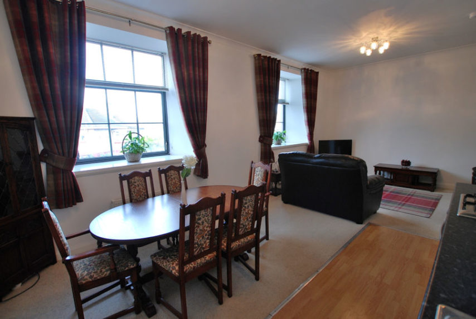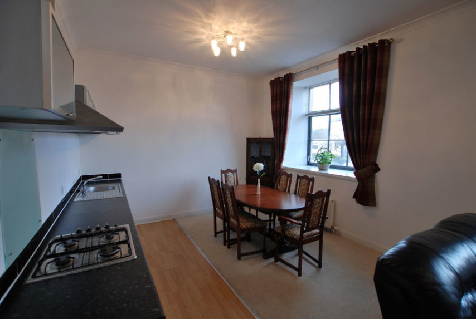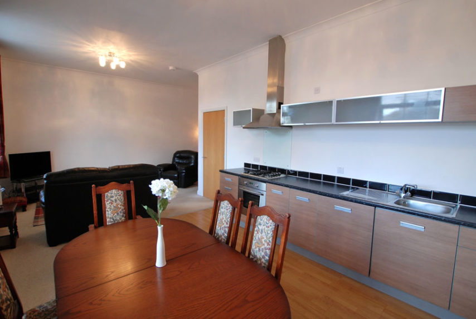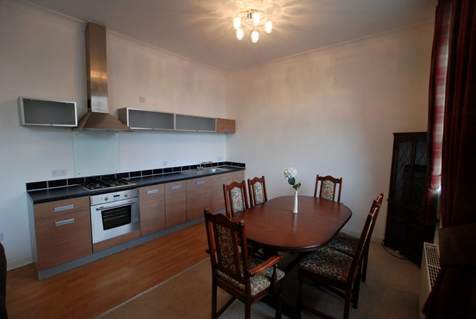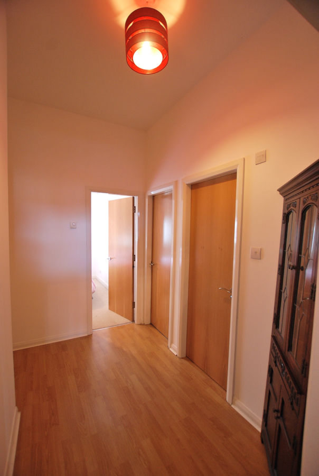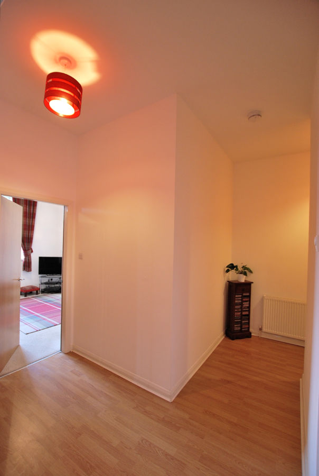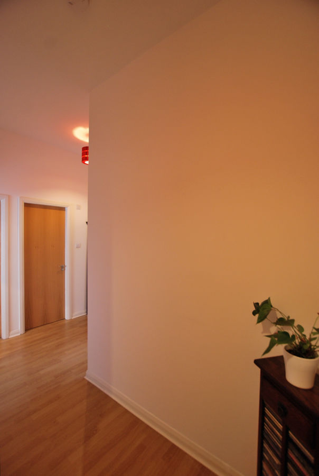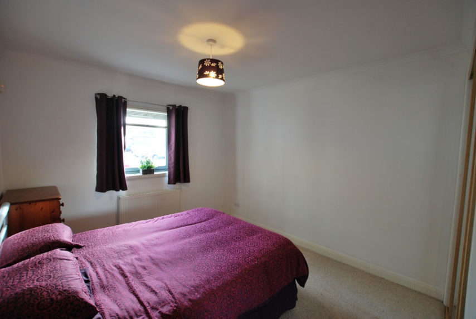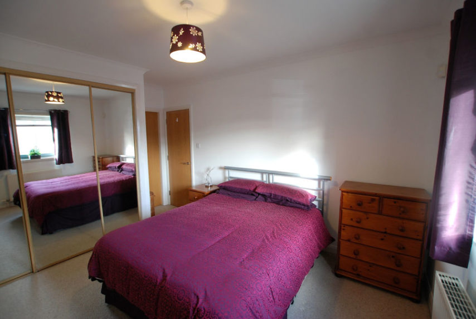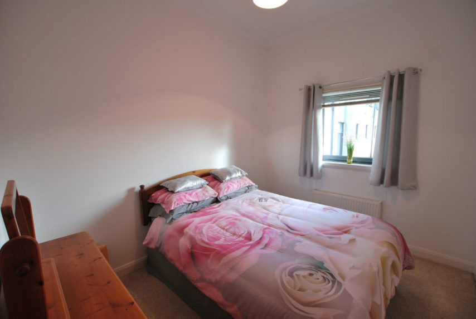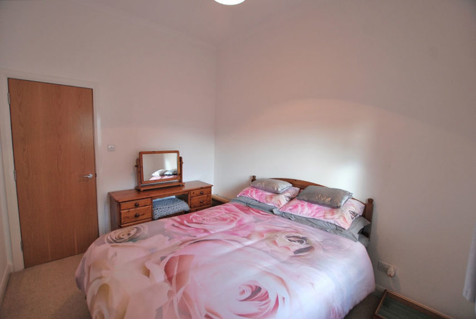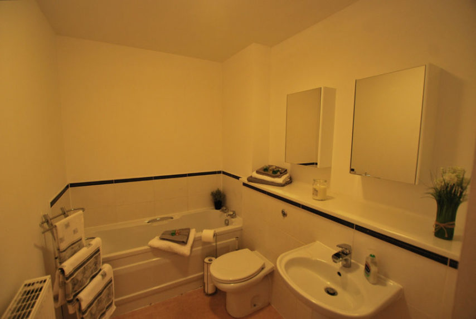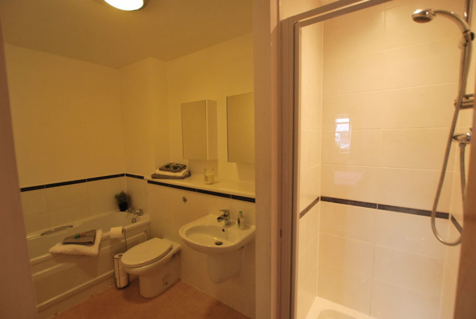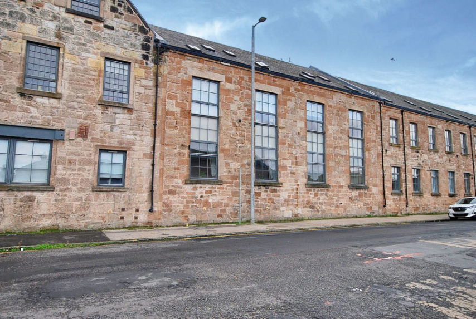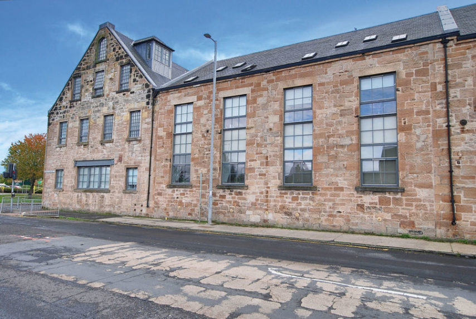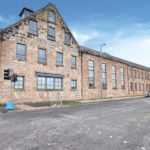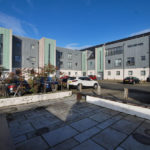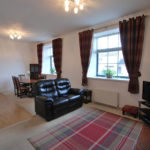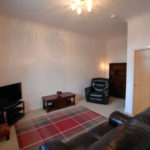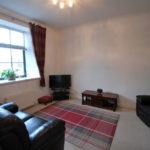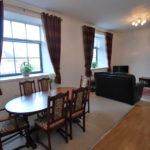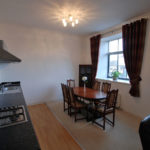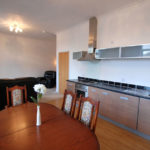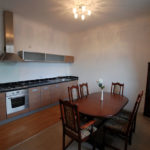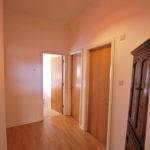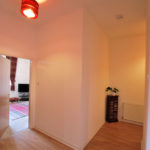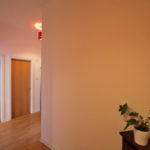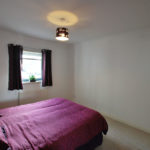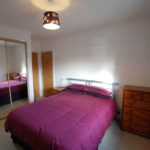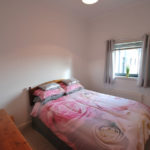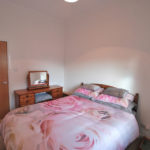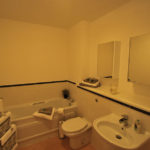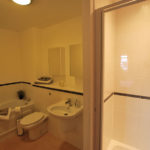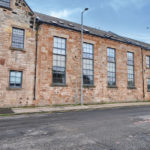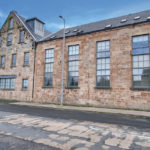Kilmarnock, Barclay House, West Langlands Street, KA1 2PR
To pre-arrange a Viewing Appointment please telephone BLACK HAY Estate Agents direct on 01292 283606.
CloseProperty Summary
* NEW to Market - Available to View Soon * An ever popular Two Bedroom Modern Flat, occupying convenient ground floor position within former Andrew Barclay Locomotive Engineers “B” Listed Building dating from circa 1900, later converted circa 2005 into a residential development of mixed size flats. Most appealing internally, particularly suited to those seeking a home which is ready to “move-in”.
Of broad appeal, this stylish flat combines its modern layout/specification with the character of the original building, in particular the higher ceilings/feature windows in some rooms. Access into the main building is through the communal courtyard entrance to the rear. The well proportioned accommodation comprises, reception hall, on-trend open plan lounge/dining/kitchen arranged on an L-shape with feature windows attracting light, two double bedrooms with No 1 (the “master”) having access to the stylish 4-piece bathroom which is of “Jack n’ Jill” style which provides dual access - from either the reception hall or en-suite style from the master bedroom.
The specification includes both gas central heating and double glazing. EPC – C. Residents parking facilities are incorporated within the courtyard area to the rear. The development is professionally managed – details available on request.
Kilmarnock is a popular town just off the A77, approx’ midway between Glasgow and Ayr/Prestwick. A wide variety of shopping/recreational & hospitality services are available locally. Kilmarnock is popular locally and with those wishing to commute further afield. This particular development is notable for its historic building, the stylish residential conversion and also being home to the Andrew Barclay Heritage Centre within its well documented locomotive links dating back to the birth of the locomotive industry.
In our view, a very stylish Contemporary Flat within a Traditional Character Sandstone Building, of broad appeal …ready to welcome its new owner/s. To discuss your interest in this particular property please contact Graeme Lumsden, our Director/Valuer, who is handling this particular sale - 01292 283606. To secure a Viewing Appointment please contact BLACK HAY ESTATE AGENTS on 01292 283606. The Home Report & Floorplan/Room Sizes will be available to view here soon, exclusively on our blackhay.co.uk website.
Property Features
RECEPTION HALL
9’ x 12’ 7”
(sizes to L-shape only)
LOUNGE
17’ 7” x 9’ 11”
(latter size narrows to 6’ 8”)
DINING KITCHEN
12’ 4” x 13’ 5”
BEDROOM 1
11’ 8” x 10’ 10”
BEDROOM 2
11’ 2” x 8’ 11”
BATHROOM
6’ 4” x 10’ 10”
(sizes at widest points)
