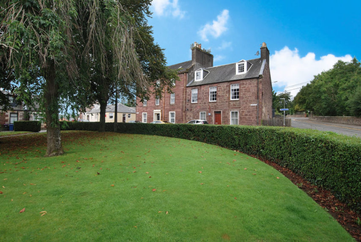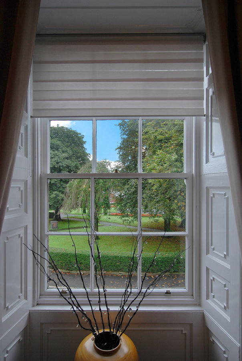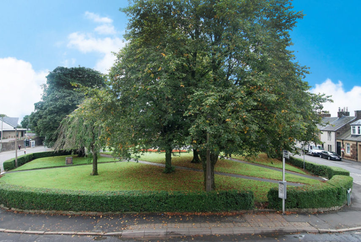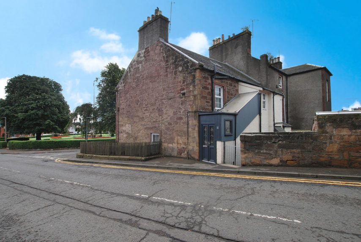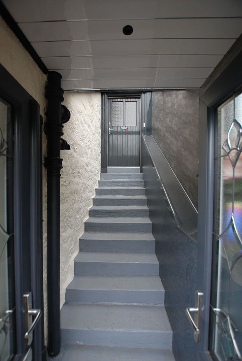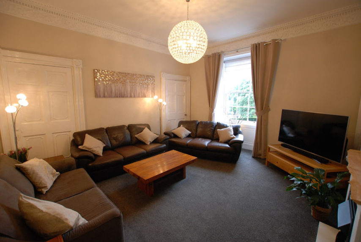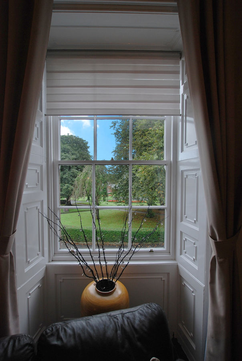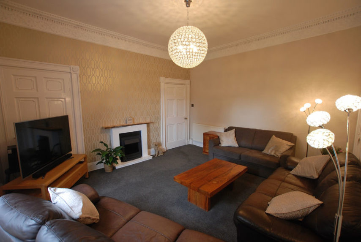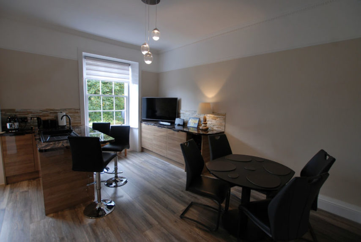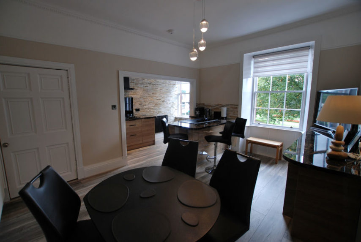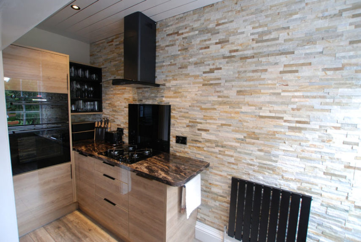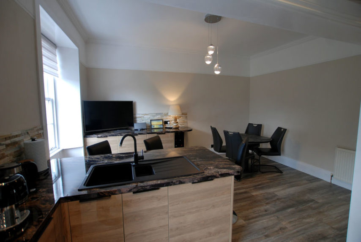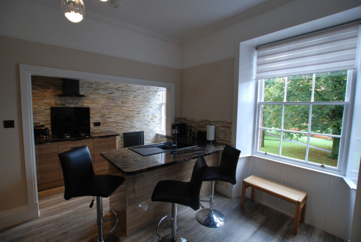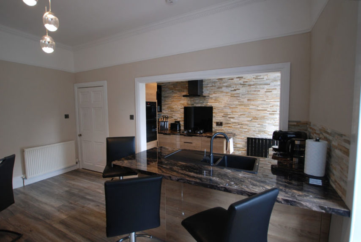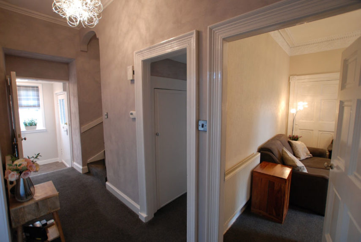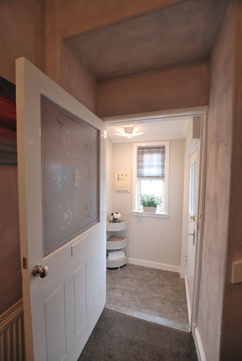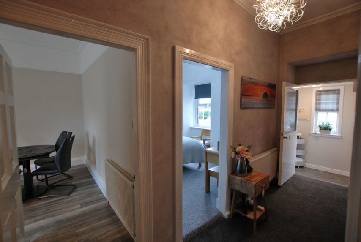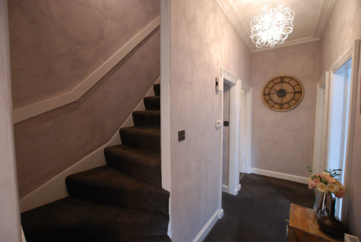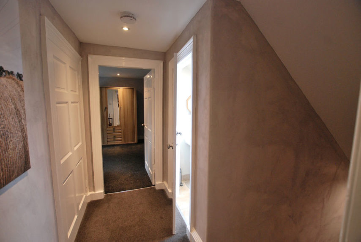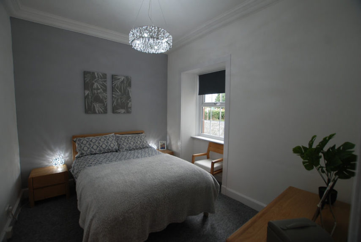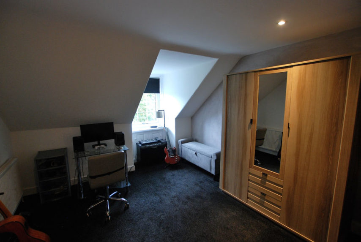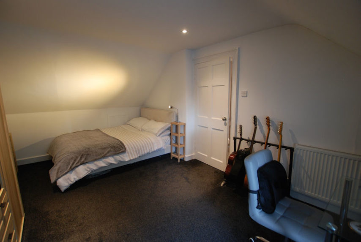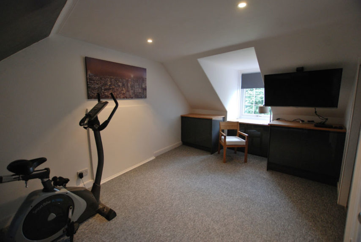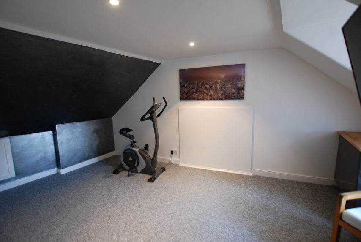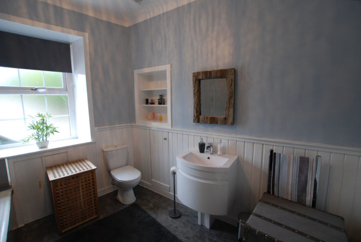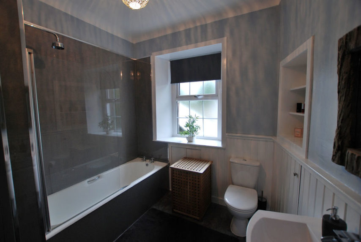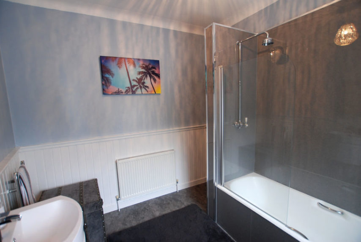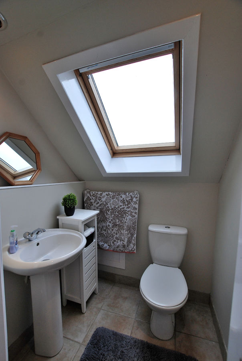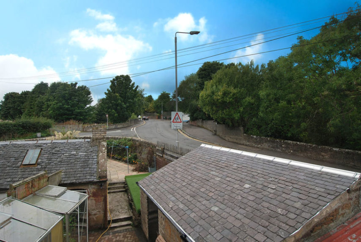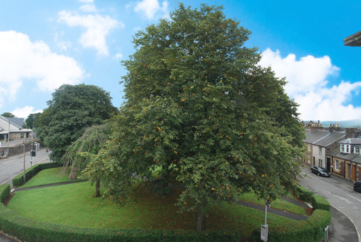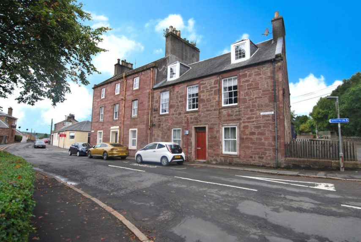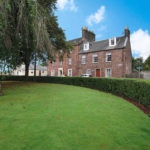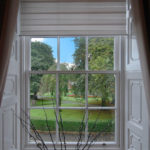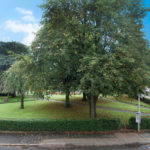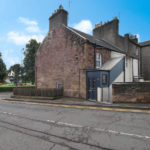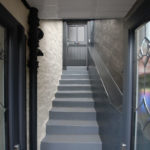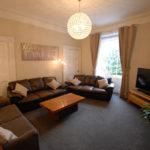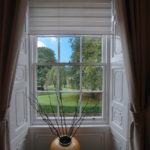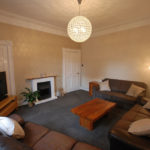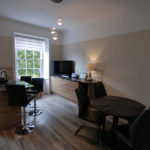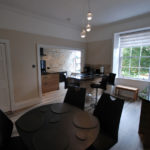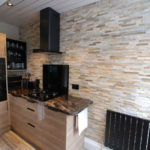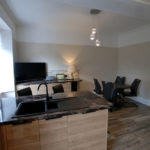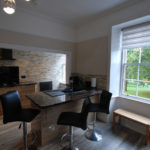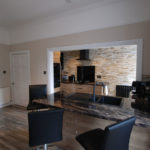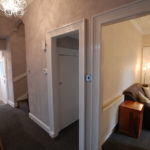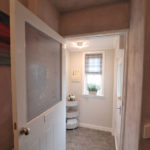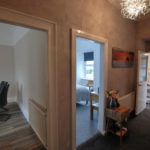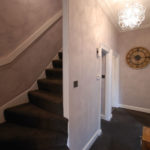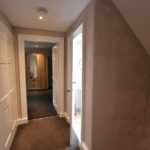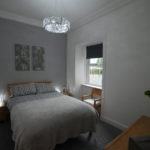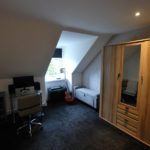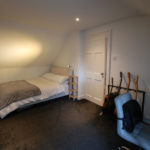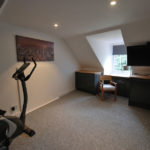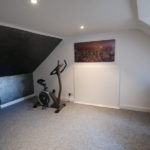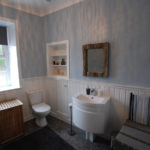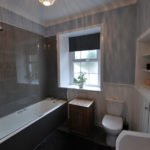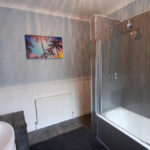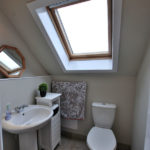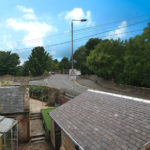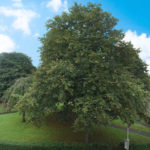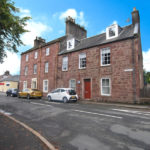Maybole, Culzean Road, KA19 7DE
To pre-arrange a Viewing Appointment please telephone BLACK HAY Estate Agents direct on 01292 283606.
CloseProperty Summary
** NEW to Market - Available to View Soon **
A rare opportunity to acquire a Traditional Double Upper Flat set within attractive “Listed” Red Sandstone Building in the centre of Maybole. Enjoying charming open views to the park opposite whilst the train station is a very short walk enabling easy commuting. Maybole will shortly benefit from the A77 bypass which will significantly reduce the traffic flow through the village making for easier commuting south/north by car.
Internal viewing reveals a very stylish home, extensively modernised by the current owners with the character accommodation now complemented by a contemporary interior/fittings. Well proportioned accommodation is featured over 2 levels with a private main door entrance to the side featuring an external/enclosed staircase leading up to the entrance vestibule/reception hall which provides access to 3 Main Apartments on this 1st floor level whilst a staircase from the hall leads to the upper (attic) level which features 2 further Main Apartments.
In particular, the accommodation comprises on the main (1st Floor) level, reception hall with a stylish family bathroom off, spacious lounge and most appealing separate dining/breakfasting kitchen with stylish fitted units/integrated appliances - both areas enjoy charming aspects to the front via twin windows, bedroom No 1 is located to the rear. On the upper level, the added benefit of 2 further spacious bedrooms with the dormer windows to the front again enjoying attractive open aspects (these rooms offer flexibility of use) whilst a welcome additional wc serves these rooms.
The specification includes both gas central heating & double glazing. EPC - D. Neatly presented communal gardens are featured to the rear (shared with downstairs owner) whilst this particular flat has 2 wholly owned outbuildings plus its own refuse bin shelter. On-street parking is available.
In our view, a superbly presented home, of particular appeal to clients seeking well proportioned apartments featured over an interesting double level layout, combining character & contemporary styling, topped off with attractive open views of the park opposite.
The Home Report Mortgage Valuation figure is £110,000. To view, please telephone BLACK HAY ESTATE AGENTS direct on 01292 283606. The Home Report will be available to view here exclusively on our blackhay.co.uk website. If you wish to discuss your interest in this particular property - please get in touch with our Estate Agency Director/Valuer Graeme Lumsden on 01292 283606.
Property Features
RECEPTION HALL
15’ 3” x 4’ 1”
LOUNGE
15’ 4” x 13’ 4”
DINING/BREAKFASTING KITCHEN
15’ 2” x 11’ 6”
(Recess: 11’ 8” x 4’ 1”)
BEDROOM 1
9’ 5” x 11’ 6”
BEDROOM 2
16’ 1” x 10’ 11”
BEDROOM 3
16’ x 9’ 6”
(latter size at mid-point)
BATHROOM
9’ x 6’
(latter size at mid-point)
WC
4’ 5” x 4’ 8”
