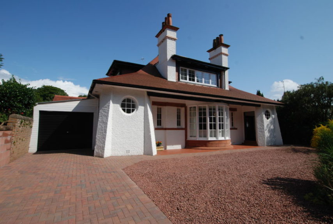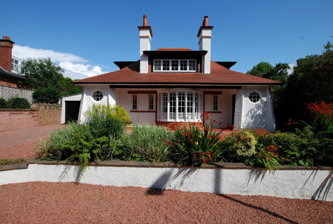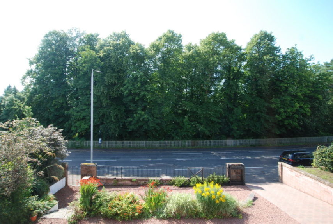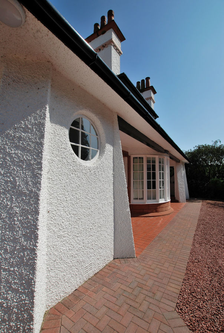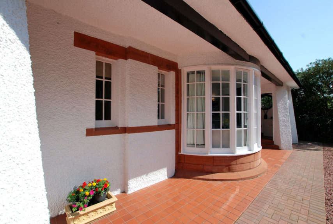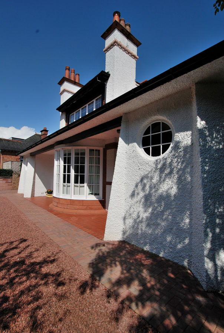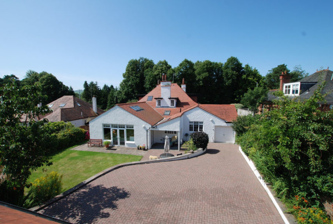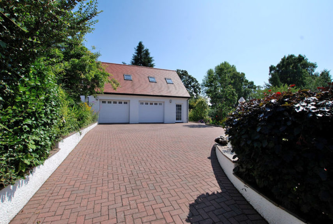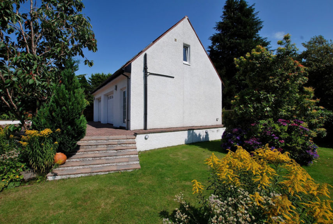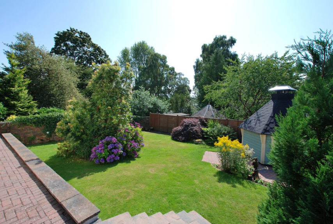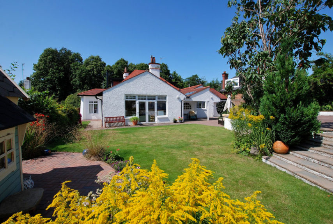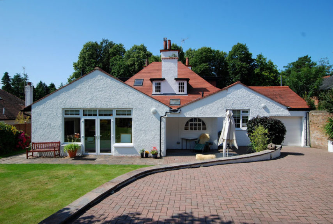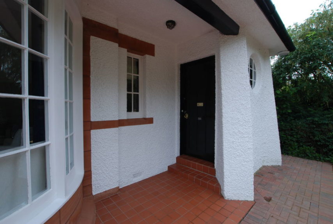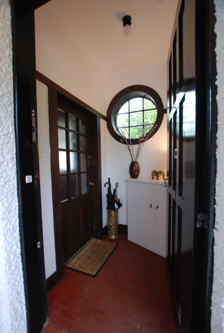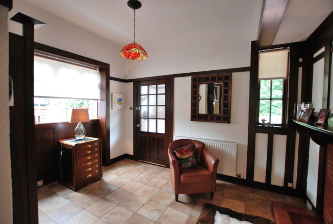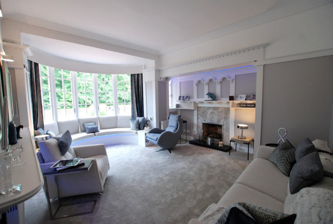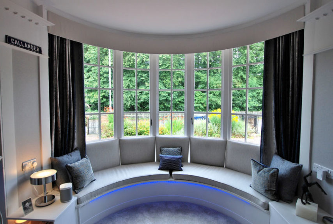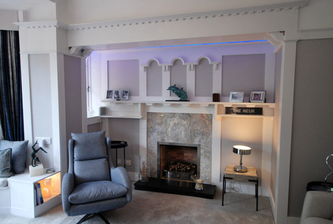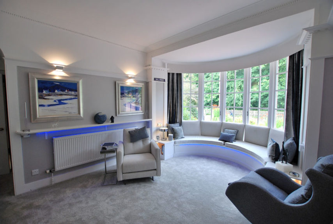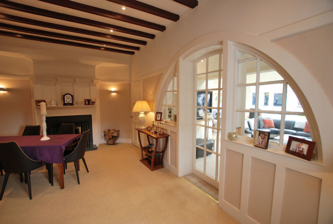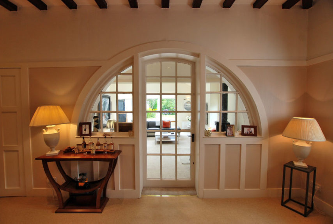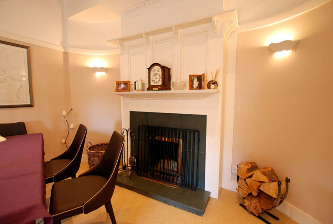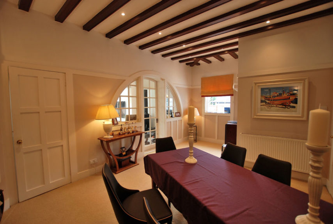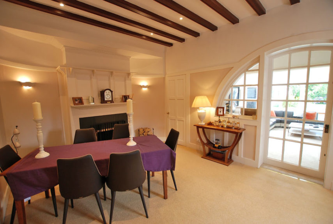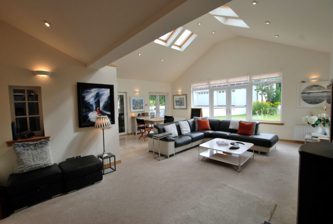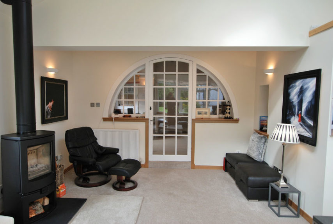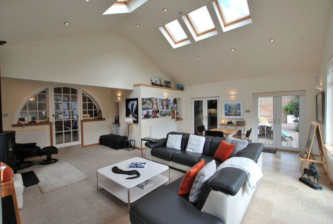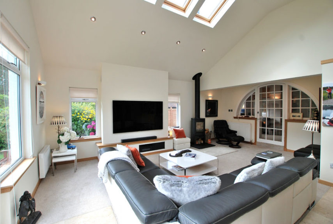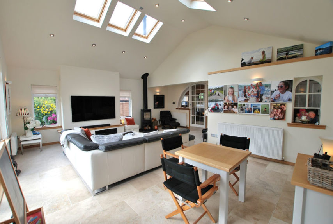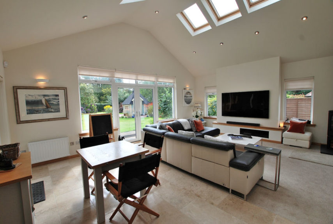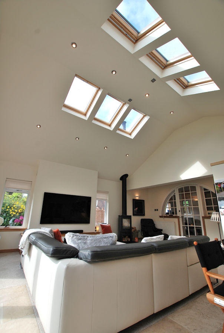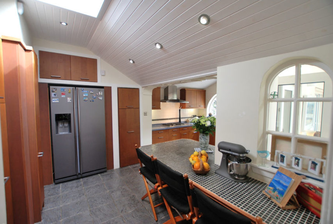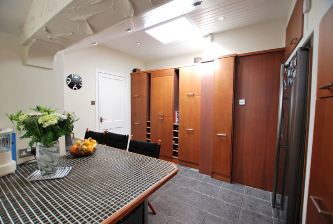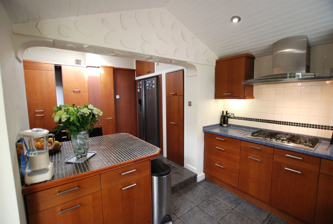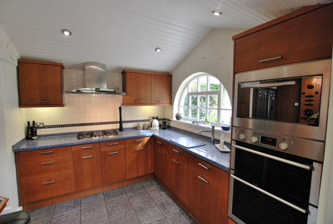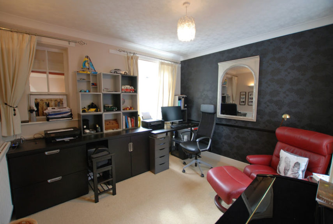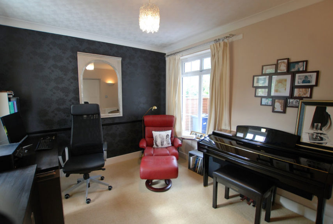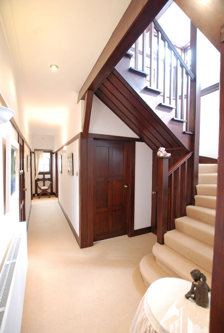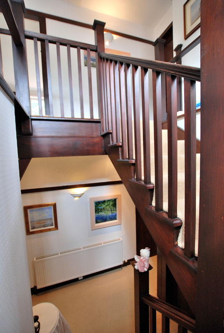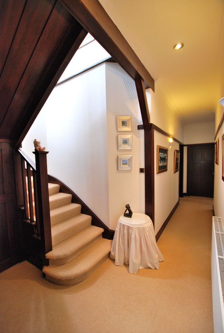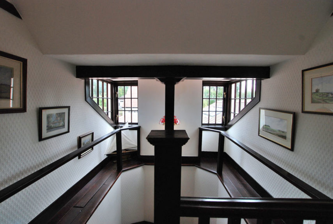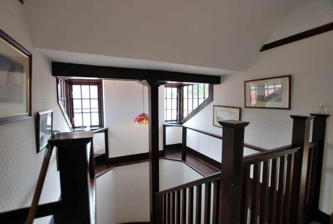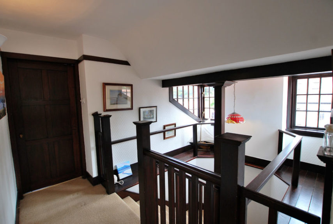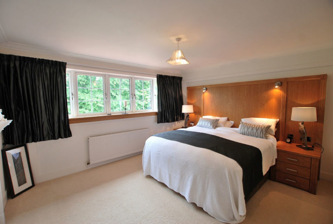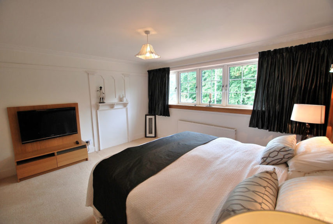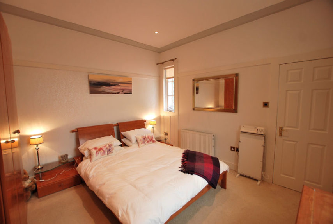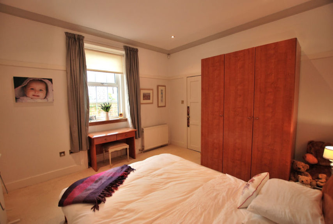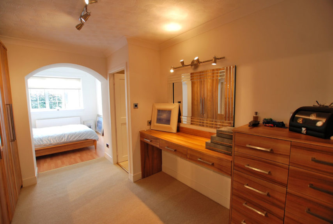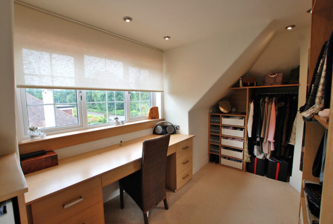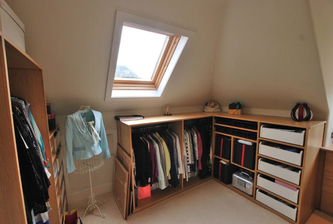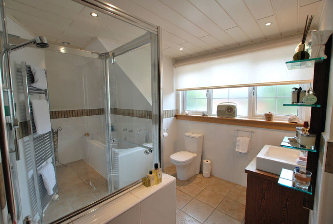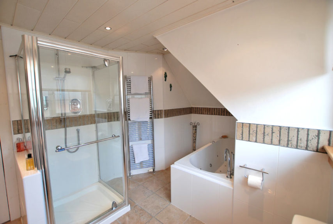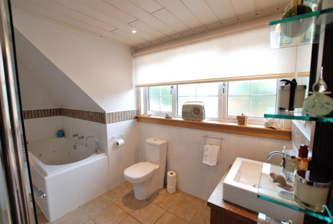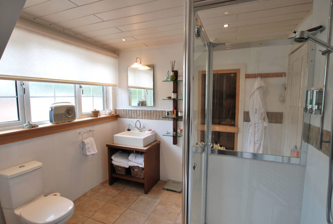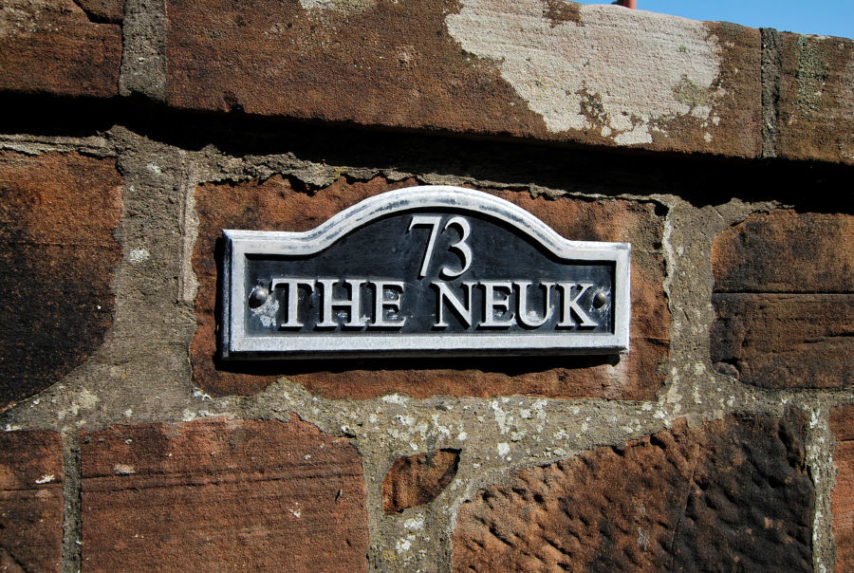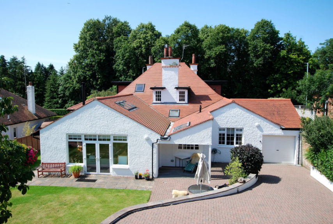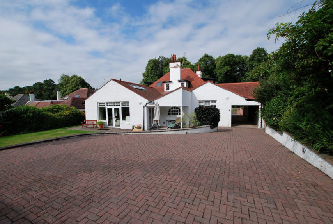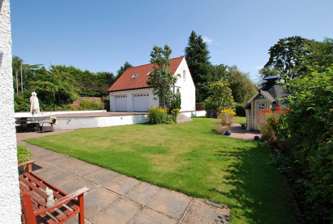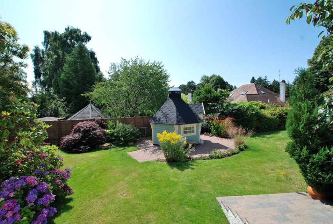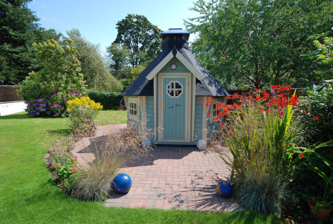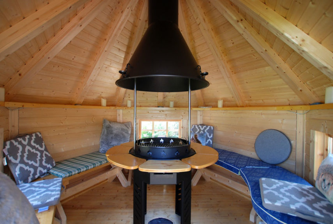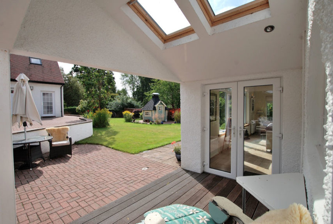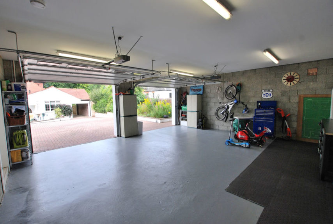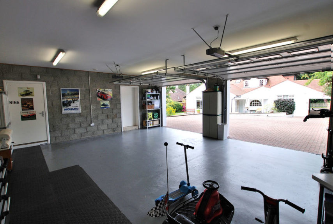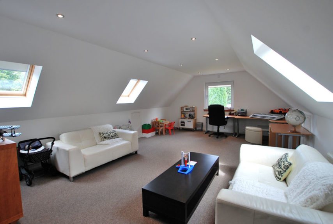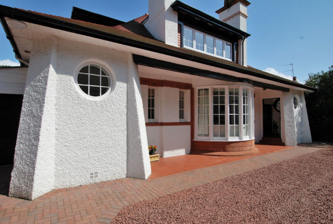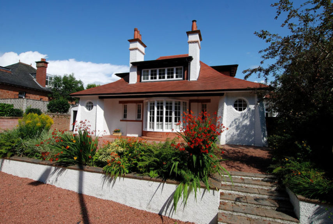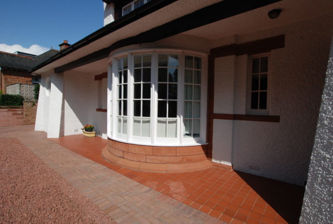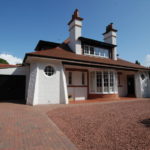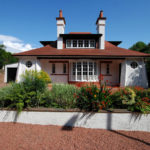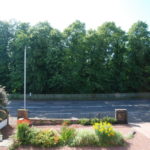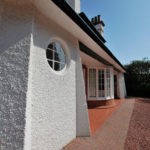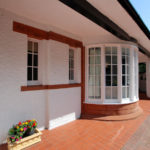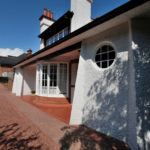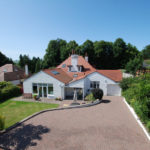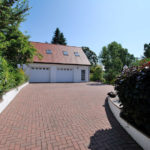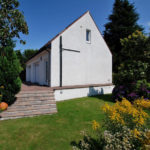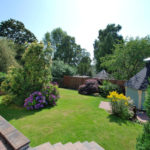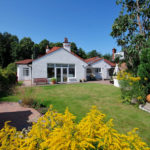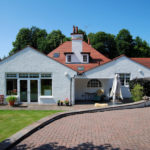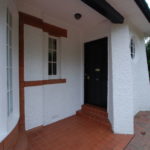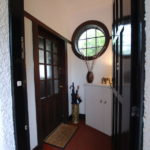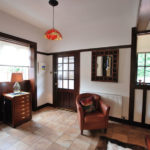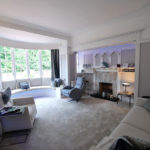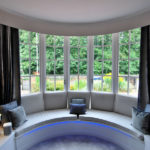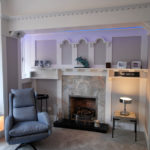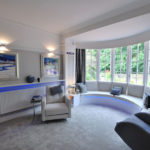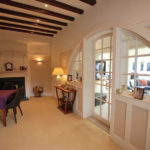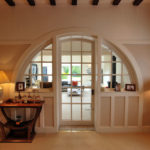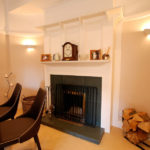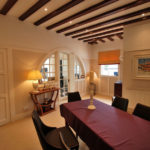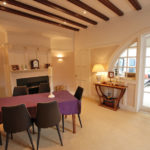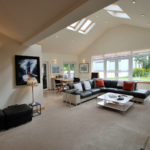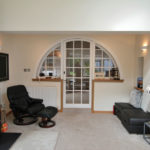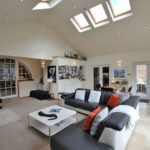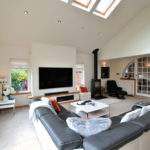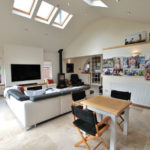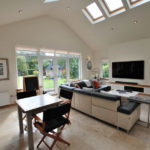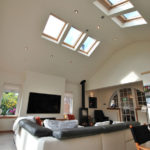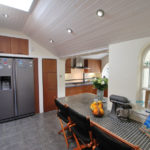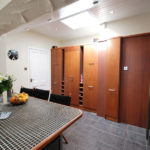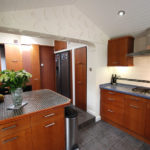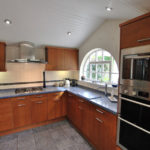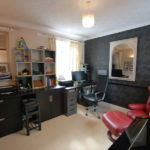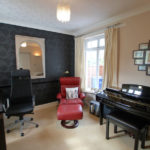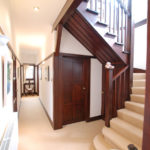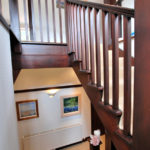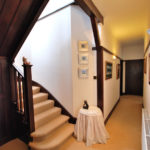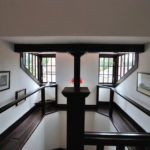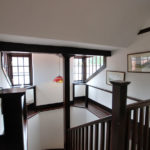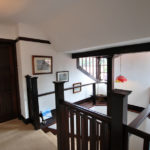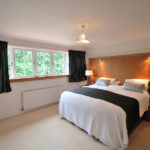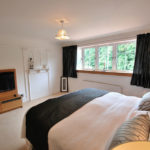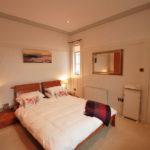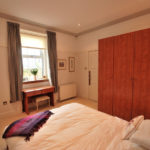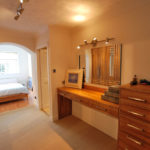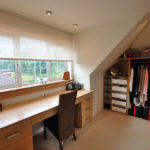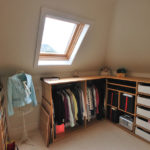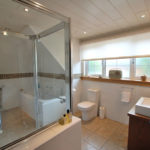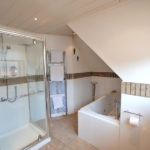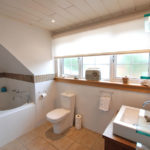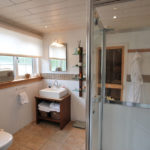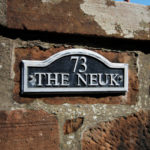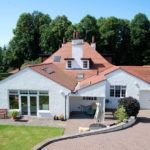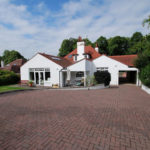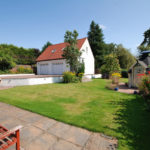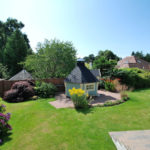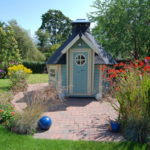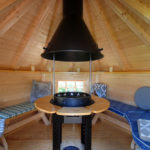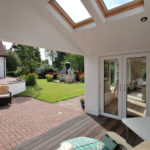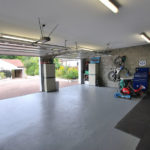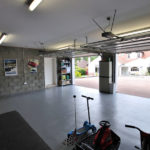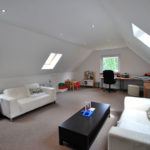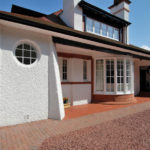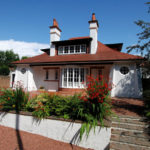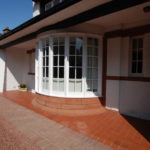Ayr, The NEUK, Monument Road, KA7 2UF
To arrange a Viewing Appointment please telephone BLACK HAY Estate Agents direct on 01292 283606.
CloseProperty Summary
Graeme Lumsden, our Estate Agency Director at BLACK HAY Estate Agents, comments…
“Arriving outside The NEUK ….pause for a moment. This striking home appears to have emerged organically from the soil, flanked either side by its strong yet subtle buttress walls, centrally your eye is drawn to the 7 frame oriel window detail, then upwards from the impressive roofline the chimneys rise dramatically emphasising that this is a very special home …one which the successful purchaser will have the joy of owning.
I’ve been very lucky over my 30+ years in the estate agency industry to sell thousands of homes, a handful being very special, and not always because of their high value or location/specification etc ….indeed, for me, it is the simplicity of a home which can be its strongest asset.
This historically noteworthy home relied on its original owner who over a century ago was blessed with a substantial purse to finance the construction of this unique home, yet without the selection of its then relatively young architect Alexander Caldwell Thomson (1873 to 1925) who arrived from Glasgow to open his own architectural practice in Ayr, The NEUK could have simply been another Bungalow style home.
As luck would have it Thomson’s architectural studies/career developed through the period of “The Glasgow Style”, led by the celebrated Charles Rennie Mackintosh, responsible for some of Scotland’s most iconic buildings of that remarkable period when a new style of modern architecture was being driven by Mackintosh and his close associates. The style was striking, because it was not overladen with excessive detail. At the core of this new architectural movement was an organic free flowing style which allowed architectural details that could have become over complicated to simply flow with the design, taking the eye on a natural journey of detail notable for its simplicity.
Visiting The NEUK one can see and feel the influence of that powerful yet short period of Glasgow Style which Mackintosh led, and which undoubtedly influenced the young Alexander Caldwell Thomson during his time studying at Glasgow School of Art. Take a visual tour of Glasgow including its world famous School of Art (now very sadly damaged by 2 fires), The Willow Tea Rooms (now Mackintosh at The Willow), House for an Art Lover or to The Hill House in Helensburgh, then consider The NEUK, enjoy the subtle details which Thomson designed, reflecting many of those details for which those iconic Mackintosh Designed Buildings are widely admired.
In my view, The NEUK undoubtedly displays many of Charles Rennie Mackintosh’s iconic architectural design details however it is Alexander Caldwell Thomson who, as in life, took those influences from his early studies/career and created his signature details at The NEUK which now serves as a tribute to both Mackintosh and the appreciation that Thomson had for the enduring Glasgow Style.
As is often the case of noteworthy homes, each owner is only a ”custodian” during their period of ownership, however what a pleasurable way to serve your role as custodian – owning & living in The NEUK. It will be a lucky buyer indeed that is handed the keys from the current owners.”
The Virtual Tour & Digital Brochure/Floorplan will be available to view shortly on our website - blackhay.co.uk
Interested parties are advised to contact their Solicitor to lodge a Formal Note of Interest although initial enquiries are welcome direct to BLACK HAY, please contact our Estate Agency Director/Valuer Graeme Lumsden (who is handling this particular property sale) on 01292 283606 or email gpl@blackhay.co.uk
The most appealing accommodation is featured over 2 levels, comprising on ground floor, welcoming reception hall, stunning formal lounge, impressive dining room, a fabulous/substantial extension styled open-plan as a family/living/breakfasting room with “snug” area, split-level kitchen (integrated appliances), bedroom No 1 with en-suite shower room/wc, bedroom No 2 featuring fitted dressing room & en-suite shower room/wc, useful study/alternative 5th bedroom. A central hallway features a striking staircase (useful guests wc understair) which rises to a gallery style upper hallway off which the “master” bedroom (No 3) is located together with a 4th bedroom which is currently utilised as a dressing room, the main bathroom (4 piece with small sauna) is also on the upper level.
Gas central heating & double glazing are featured. EPC - C. During their long period of ownership the current owners have been careful to retain the rich character of this unique home, whilst investing both personally & financially enhancing The NEUK - for example, full re-roofing, the professional design/build of the fabulous extension & the design/build of a substantial detached double garage block with studio style accommodation above.
In addition new fitments/further improvements have been made by the owners.
Hard-standing parking to the front is by way of a monobloc driveway (sliding gate) within the landscaped gardens, whilst to the left twin remote control doors lead through a secure carport & garage, in-turn a monobloc driveway across the rear landscaped gardens to the detached double garage (heated, again remote control doors). The private gardens are landscaped/picturesque incorporating a luxuriously styled “Barbecue House”.
Internal period/character features believed to date back to the original build include impressive fireplaces, ironmongery, stunning staircase & galleried upper hallway, decorative timberwork, whilst externally the porthole windows, oriel window, chimneys, buttress walls etc are also believed to date back to the original build.
Quite simply - The NEUK is a wonderful example of an early 20th century home which reflects classic details of the iconic “Glasgow Style” made famous by the celebrated Charles Rennie Mackintosh - The Glasgow Style displaying elements of the decorative Art Nouveau period.
Property Features
RECEPTION HALL
8’ 7” x 12’
LOUNGE
17’ 10” x 11’ 5”
(sizes excl’ fireplace recess)
DINING
11’ 11” x 17’ 11”
(sizes to L-shape)
LIVING/FAMILY ROOM
22’ 7” x 22’ 1”
(sizes to L-shape only)
KITCHEN
15’ 11” x 10’ 7”
(latter size narrows to 9’ 5”)
STUDY
10’ 5” x 11’ 7”
WC
4’ 7” x 6’ 9”
BEDROOM 1
12’ 5” x 11’ 11”
EN SUITE
4’ 7” x 5’ 4”
BEDROOM 2
10’ 6” x 9’ 6”
DRESSING ROOM
13’ 2” x 7’ 3”
(sizes of main area)
EN SUITE
8’ 1” x 7’ 6”
(sizes to T-shape)
BEDROOM 3
14’ 2” x 12’ 5”
BEDROOM 4
18’ 1” x 9’
(sizes at widest point)
BATHROOM
14’ 2” x 8’ 9”
(sizes at widest points)
STUDIO
15’ 4” x 24’ 7”
(latter size narrows to 21’ 3”)
GARAGE
21’ 8” x 23’ 11”
