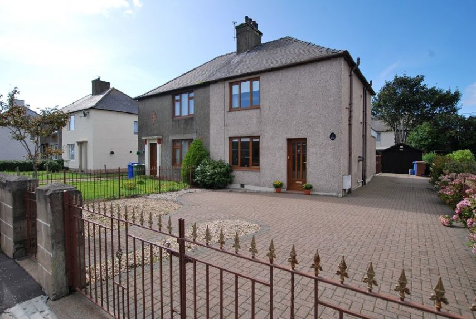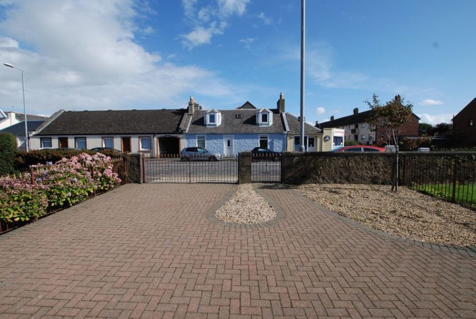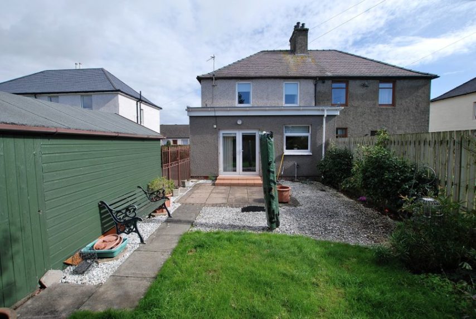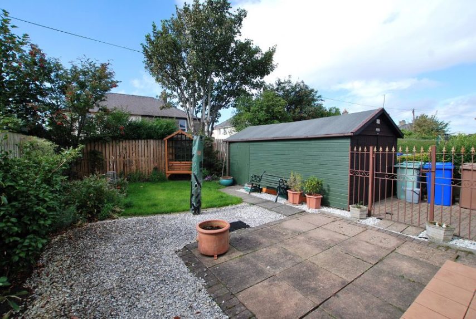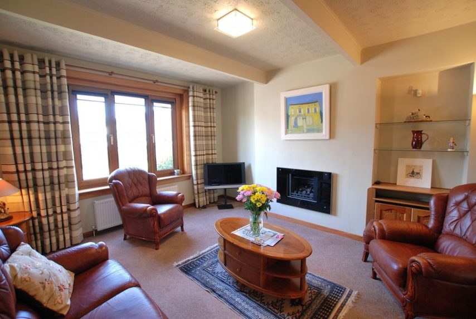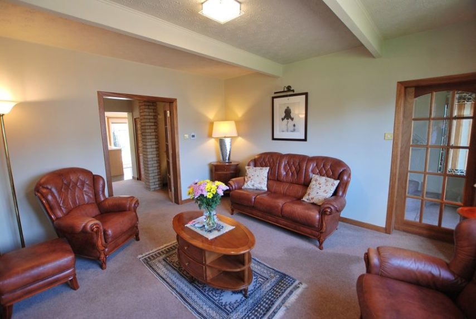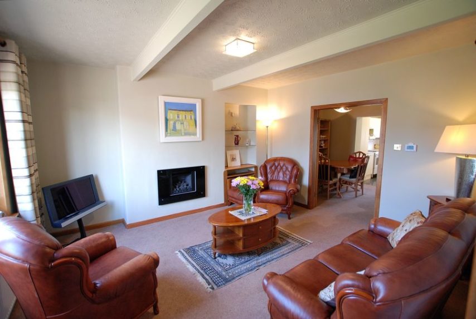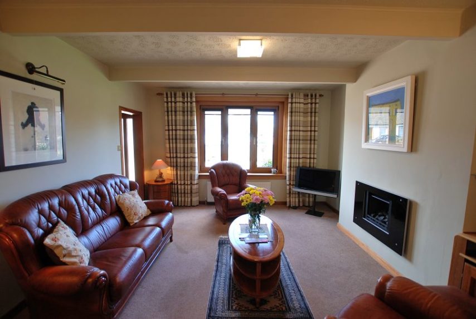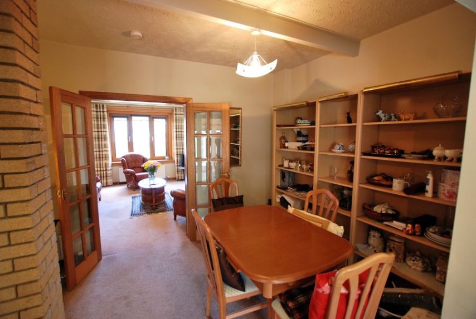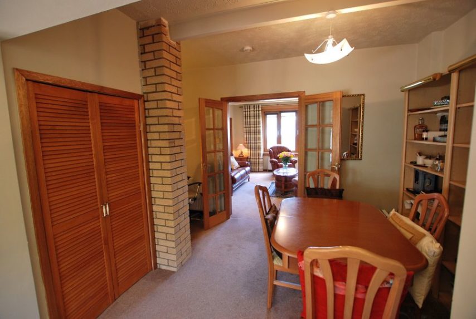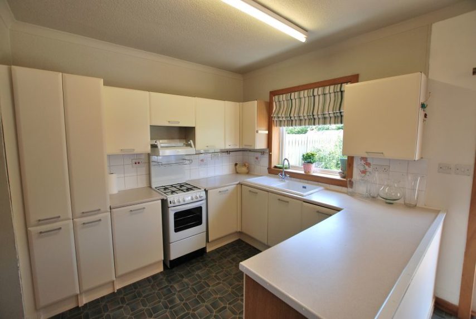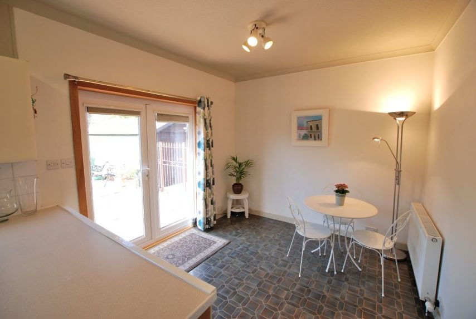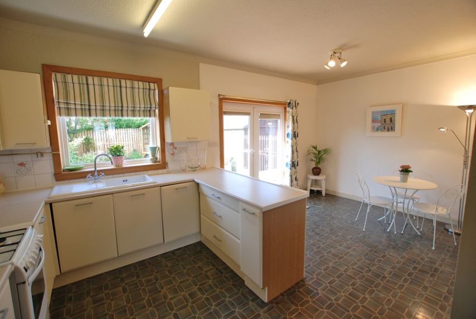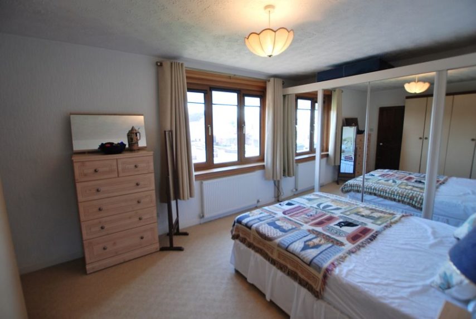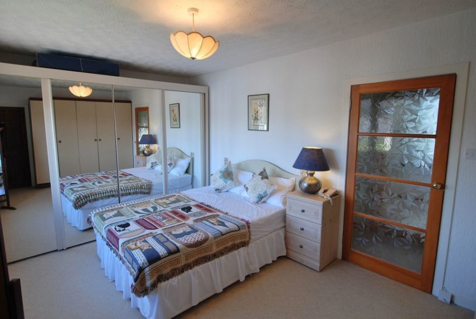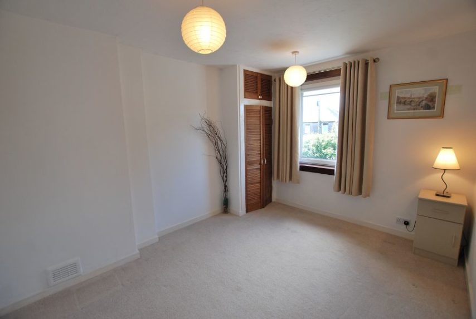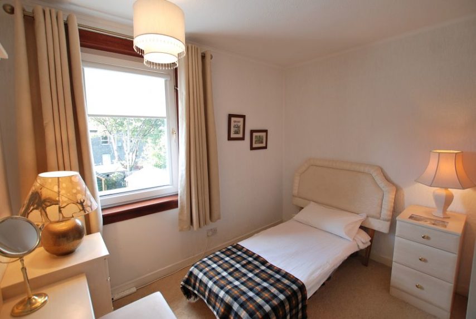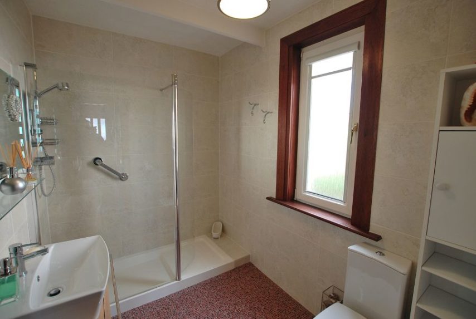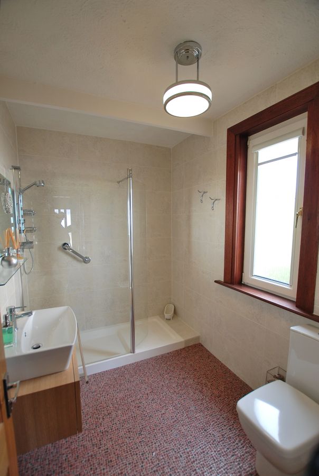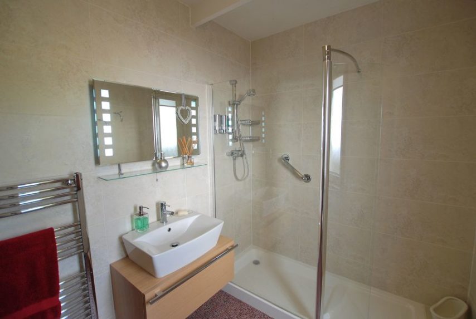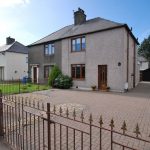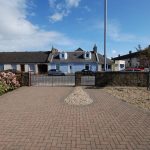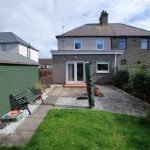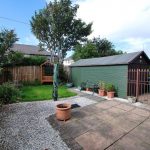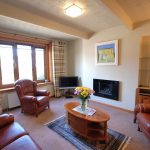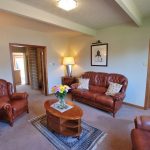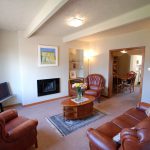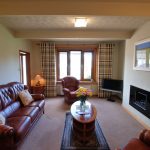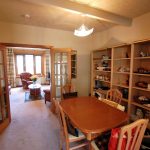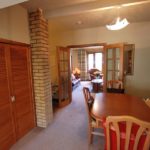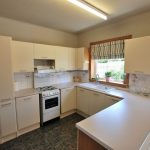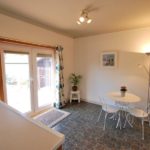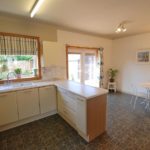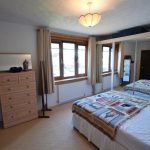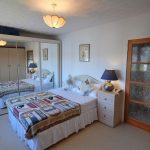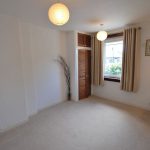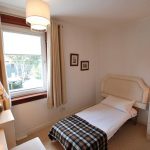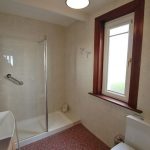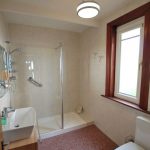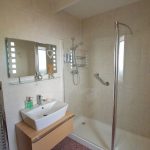Ayr, Prestwick Road, KA8 8NJ
To arrange a Viewing Appointment please telephone BLACK HAY Estate Agents direct on 01292 283606.
CloseProperty Summary
* NEW to Market - Available to View Now *
Property Features
Seldom available Extended Semi Detached Villa
Superb Family Home of 6 Main Apartments over 2 levels
Convenient Prestwick Road location, central for either Ayr or Prestwick commute
Excellent array of local amenities plus local schools & public transport
Property continually maintained by owner, featuring modern specification
Reception Hall, attractive Lounge with remote controlled “Living Flame” Gas Fire
Dining/Living Room centrally positioned with “French” Style Doors from the Lounge & access to Dining/Kitchen
Spacious Dining/Kitchen with patio doors onto rear gardens
3 well proportioned Bedrooms on Upper Level (No 1 featuring small/useful wc)
Very stylish Modern Bathroom off the Reception Hall (bath replaced with shower)
Gas Central Heating, Double Glazing. EPC – D. Attic storage
Generous Gated Monobloc Driveway/hardstanding Parking area which also leads to Detached Garage
Private Garden area to rear
An excellent opportunity with internal viewing highly recommended. To View – 01292 283606 BLACK HAY Estate Agents
RECEPTION HALL
14’ 4” x 2’ 11”
(sizes excl’ staircase)
LOUNGE
14’ 4” x 12’ 1”
DINING
8’ 7” x 13’ 1”
(sizes at widest points)
DINING/KITCHEN
9’ 6” x 18’ 2”
BEDROOM 1
10’ 9” x 11’ 8”
(sizes excl’ twin fitted wardrobes)
BEDROOM 2
12’ 6” x 8’ 10”
BEDROOM 3
9’ 1” x 9’ 11”
(sizes incl’ fitted wardrobes)
BATHROOM
8’ 7” x 6’ 3”
WC
4’ x 3’
