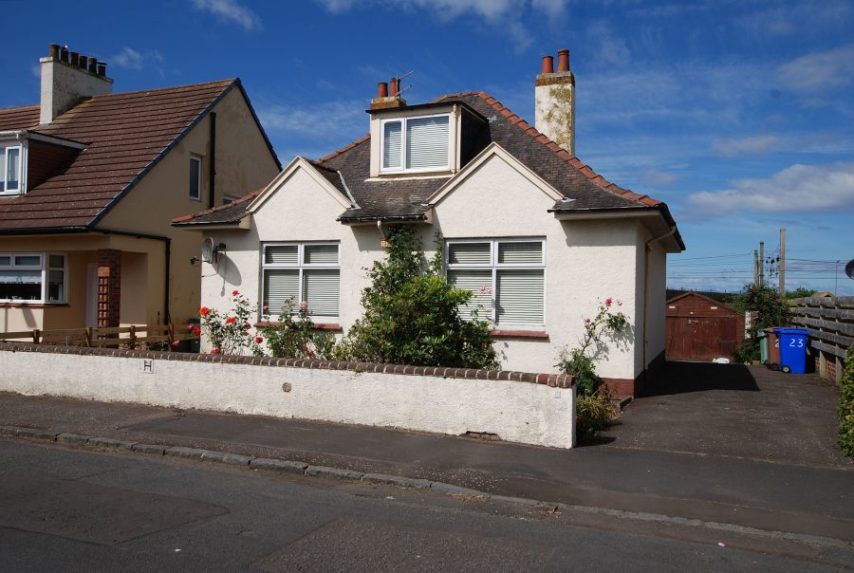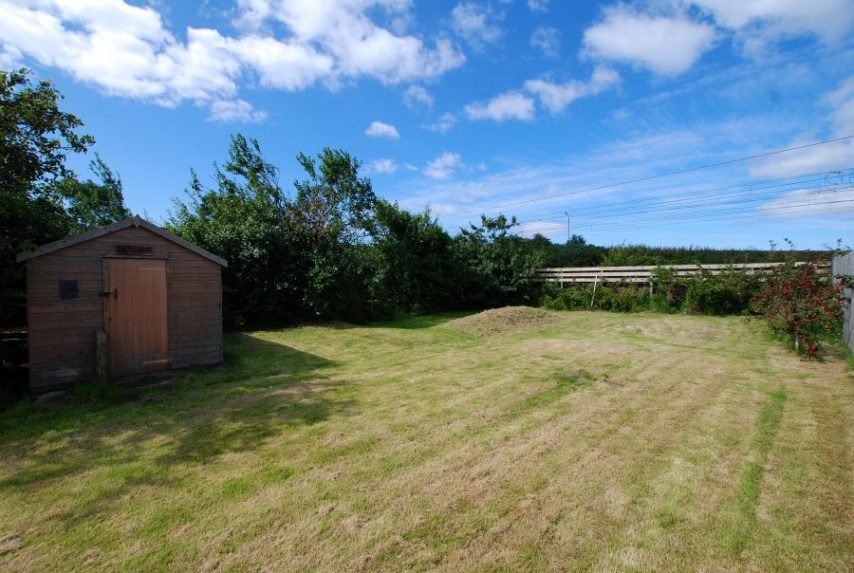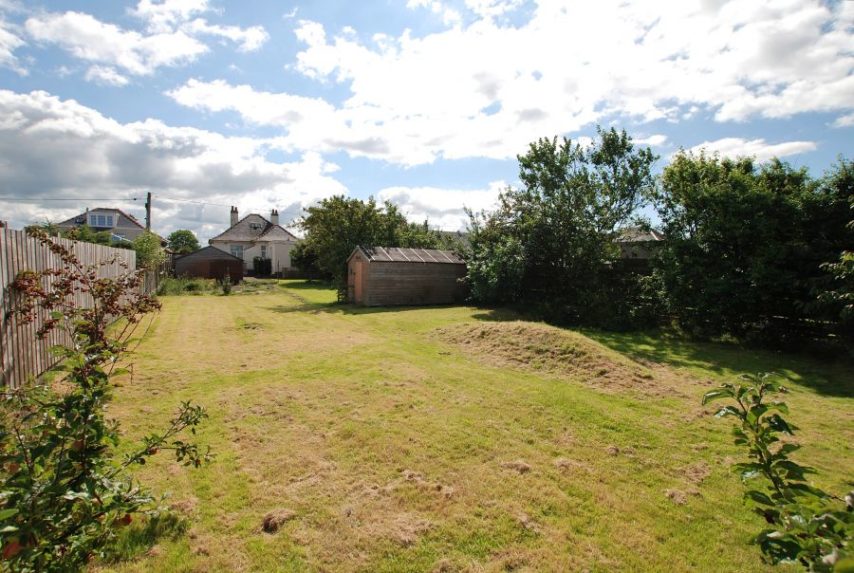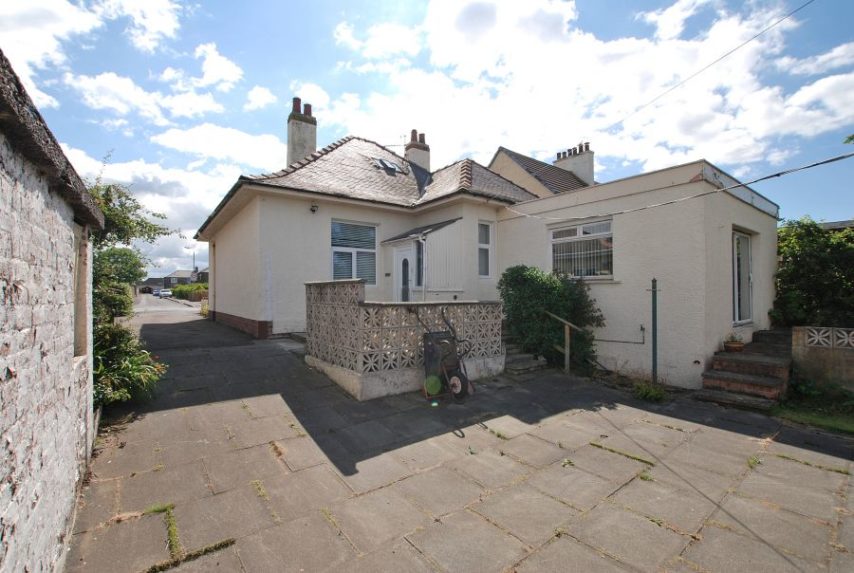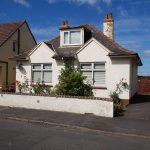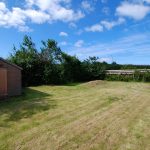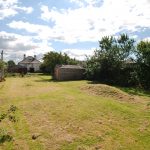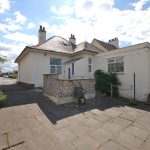Ayr, 23 Oswald Road, KA8 8NY
To arrange a Viewing Appointment please telephone BLACK HAY Estate Agents direct on 01292 283606.
CloseProperty Summary
** CLOSING DATE: TUESDAY 5 SEPTEMBER 2017 @ 12 NOON **
A superb opportunity for DIY'er or those seeking a "Project". This Desirable Detached Bungalow, circa 1930's, requires considerable modernisation however is very competitively priced to allow scope for the successful purchaser to upgrade to their own style/budget. Extended 4 Main Apartments (3 Bedrooms) plus Breakfasting/Kitchen & Bathroom. A most appealing substantial rear garden is a particular feature of the property. The large floored/lined attic offers superb development potential, subject to acquiring planning permission etc - for instance a rear dormer conversion upstairs (if granted - see nearby properties) would allow elevated views across the garden/railway line/golf course to the distant Isle of Arran on the horizon. To View please telephone BLACK HAY on 01292 283606.
Property Features
- Desirable Traditional Detached Bungalow, circa 1930's
- Extended to rear. Superb development potential, subject to acquiring planning etc
- Requiring considerable modernisation, hence very competitive price
- Of particular interest to the buyer seeking a project or DIY'er etc
- Set amidst superb larger gardens
- Entrance Porch onto Reception Hall
- Extended Lounge to rear with patio doors
- Separate Breakfasting Kitchen
- Two Double Bedrooms
- Additional Public Room presently a Living Room however easily a 3rd Bedroom
- Bathroom (shower instead of bath)
- Good sized floored/lined Attic with excellent potential
- Gas CH. Mostly Double Glazed
- Private Driveway. Large Garage requires attention. Wonderful gardens with fruit trees
- A superb opportunity for those prepared to invest time, effort & money. To View 01292 283606
- RECEPTION HALL
19’ 5” x 7’ 8”
(sizes to L-shape only)
LOUNGE
12’ 11” x 15’ 11”
LIVING ROOM/ALT’ BEDROOM NO 3
13’ 3” x 15’ 3”
(former size at widest point)
BREAKFASTING KITCHEN
10’ 3” x 10’ 10”
BEDROOM No 1
11’ 11” x 12’ 6” - BEDROOM No 2
12’ x 12’ 6”
(former size at widest point)
BATHROOM
6’ 3 x 6’ 4”
(note – shower instead of bath)
ATTIC
17’ 10” x 17’ 5”
(sizes at widest points – to L-shape only)
