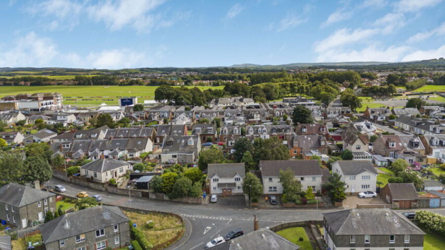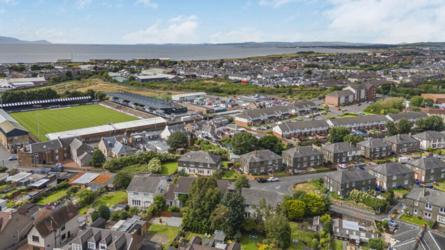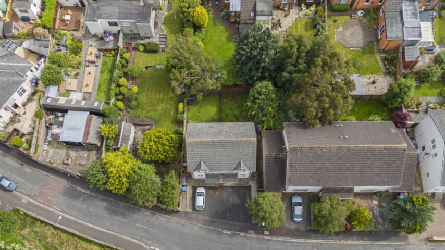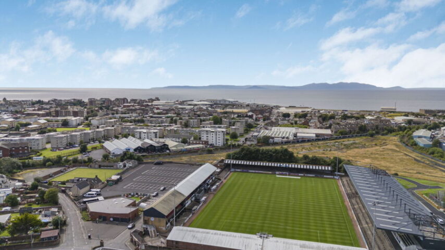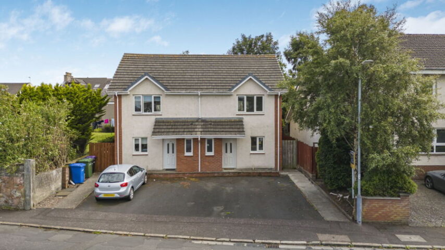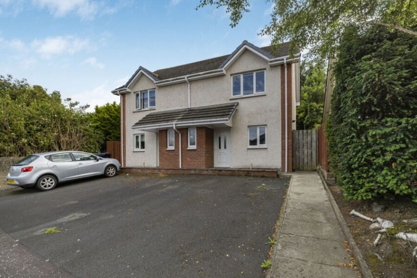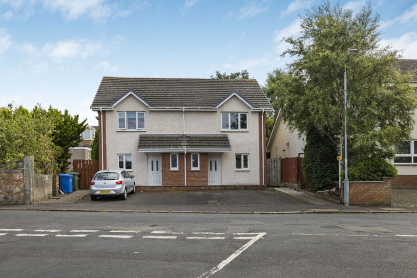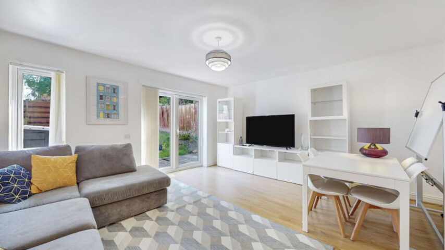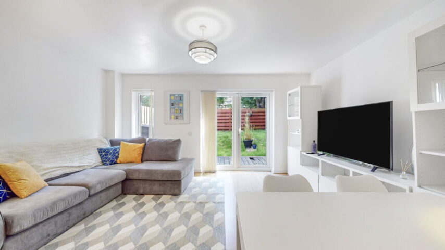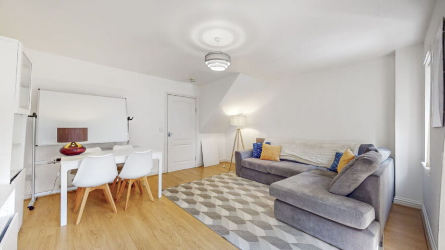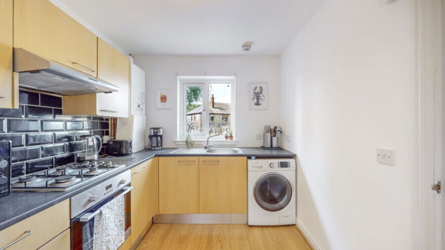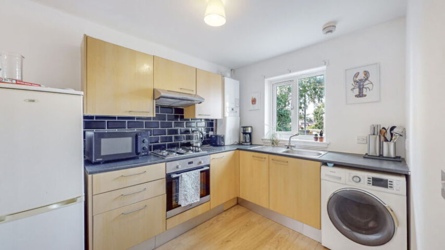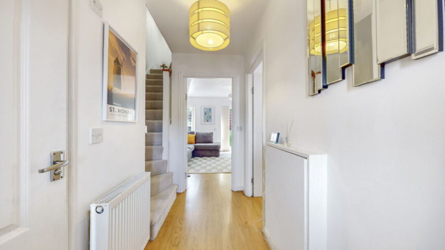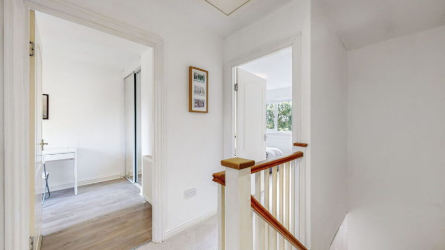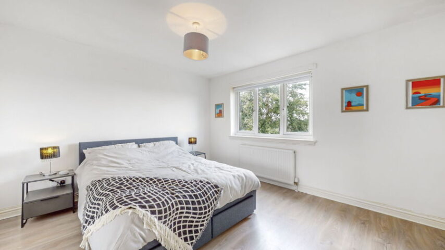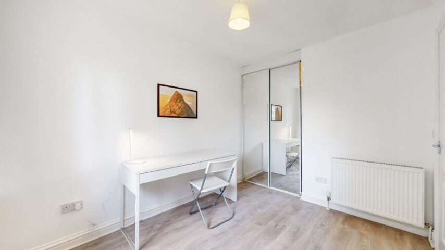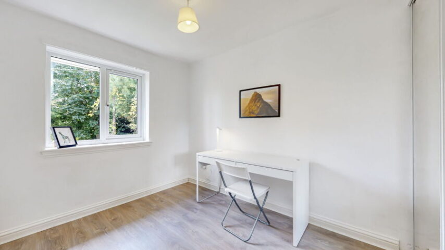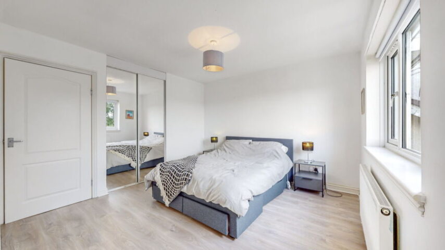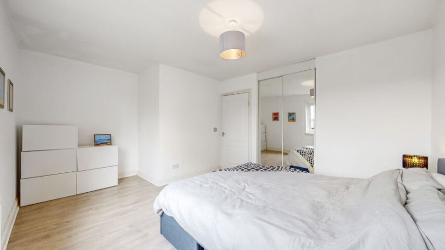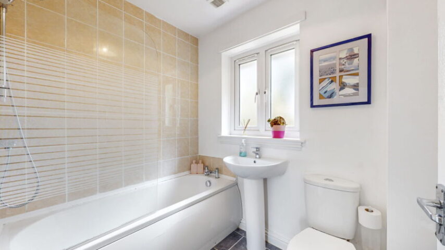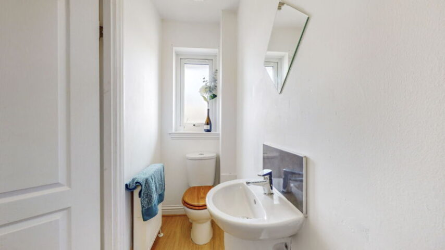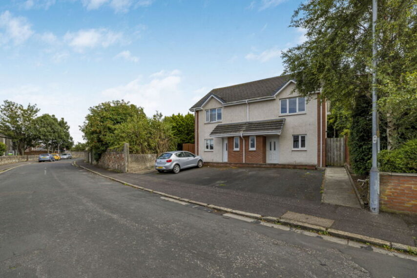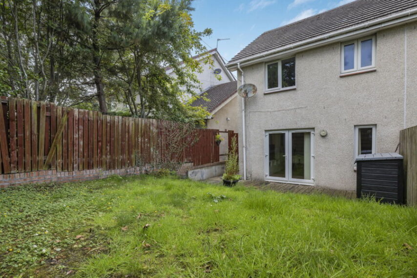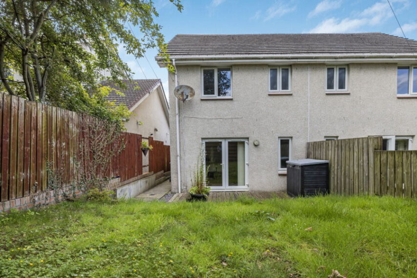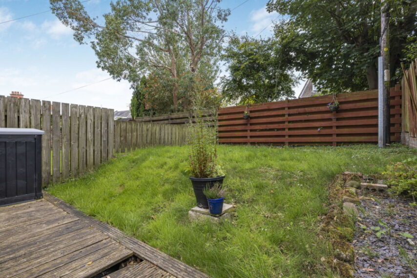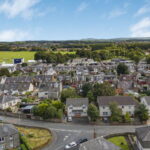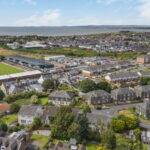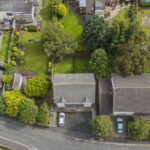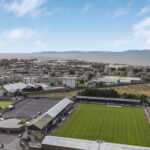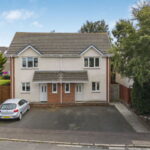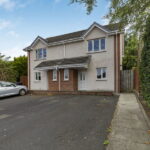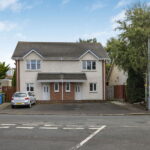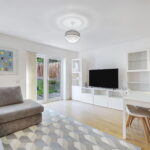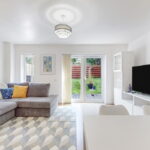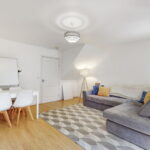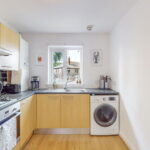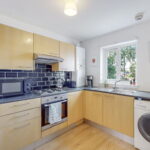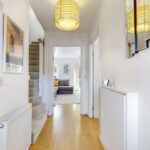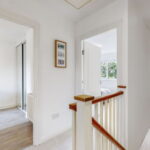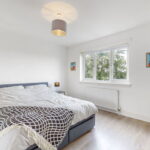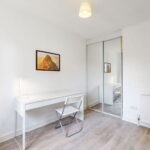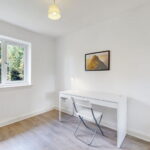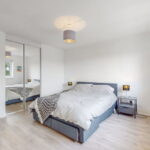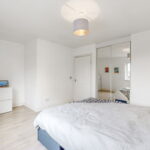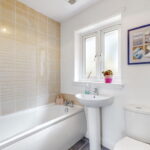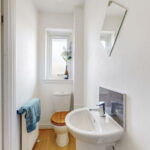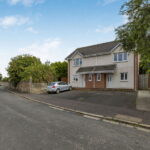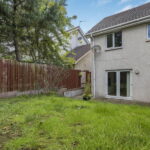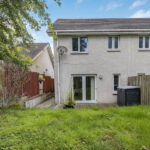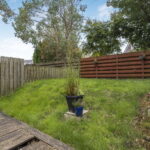Ayr, Back Hawkhill Avenue, KA8 9LU
To pre-arrange a Viewing Appointment please telephone BLACK HAY Estate Agents direct on 01292 283606.
CloseProperty Summary
A continually sought after Semi Detached Villa, of modern style, rarely available within this popular locale. An ideal opportunity for the 1st-time Buyer or those seeking their 1st Family Home.
The property is competitively priced, featuring flexible 3/4 Main Apartment accommodation over 2 levels. A much valued private driveway to the front provides off-street parking whilst a private garden/patio area is located to the rear with access from the patio doors leading from the rear facing lounge or the external side pathway.
The well proportioned accommodation comprises on ground floor, reception hall with useful “downstairs” wc off, most appealing larger size lounge to the rear which offers space for a dining table & chairs, a separate fitted kitchen is located to the front. On the upper level, 2 good sized bedrooms together with the bathroom.
Both gas central heating & double glazing are featured. EPC – C. Attic storage is available. The property occupies a slightly elevated position with private driveway/garden situated to the front & rear respectively. On-street parking is available.
The property is conveniently located for access to Ayr Town Centre with its wide-ranging amenities/shopping or the nearby Heathfield Shopping Complex whilst there is a wide selection of schools. Public transport includes bus & train whilst the A77 (and onto the A79) is a short car journey, providing excellent coastal links south & north together with direct commuting to Glasgow/beyond. Prestwick Airport is located on the edge of Prestwick Town, approx. 4 miles away. Ayr’s sweeping seafront/promenade is popular with both locals & visitors alike.
In our view ….an excellent opportunity to acquire a desirable Modern Semi Villa which offers well proportioned/easily maintained accommodation.
To discuss your interest in this particular property please contact Graeme Lumsden, our Director/Valuer, who is handling this particular sale – 01292 283606. To secure a Viewing Appointment please contact BLACK HAY ESTATE AGENTS on 01292 283606. The Home Report & Floorplan/Room Sizes are available to view here exclusively on our blackhay.co.uk website.
Property Features
RECEPTION HALL
9’ 10” x 4’
LOUNGE/DINING
13’ 10” x 15’ 4”
KITCHEN
9’ 10” x 7’ 9”
UPPER HALLWAY
6’ 4” x 6’ 11”
(sizes incl’ staircase)
BEDROOM 1
11’ 7” x 15’ 4”
(sizes at widest points)
BEDROOM 2
10’ x 8’ 1”
BATHROOM
5’ 6” x 6’ 11”
WC
8’ 9” x 3’
