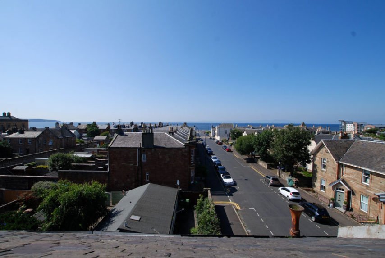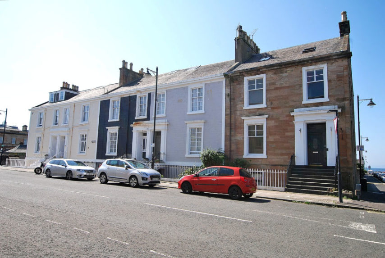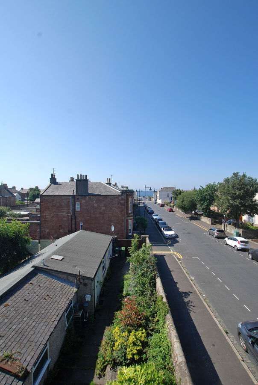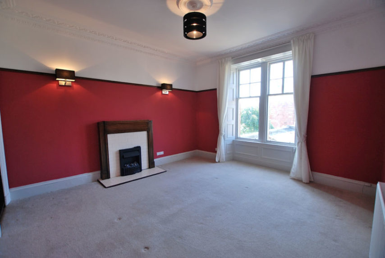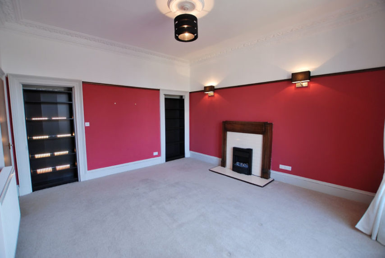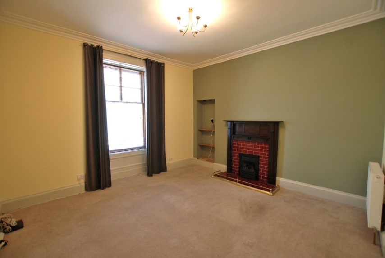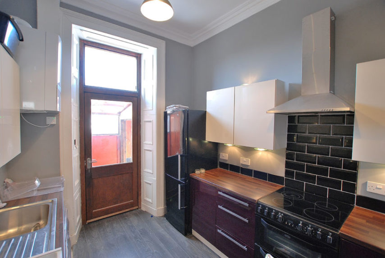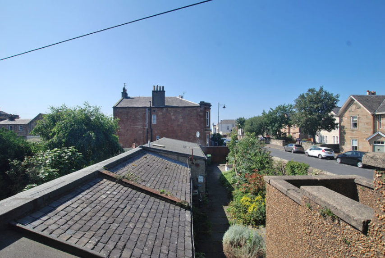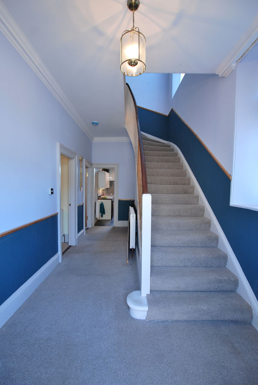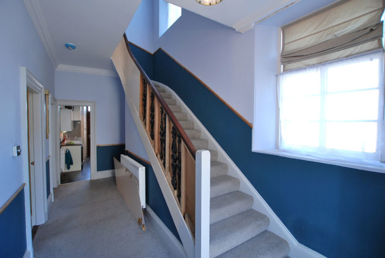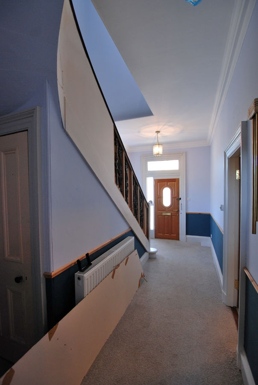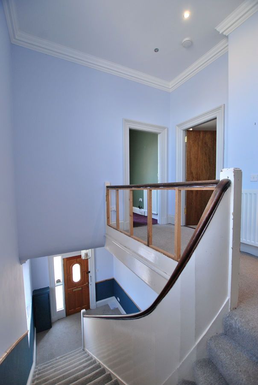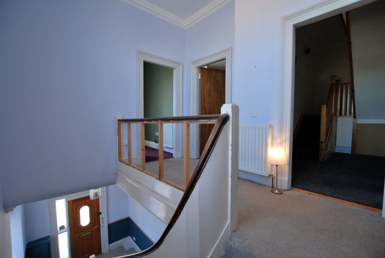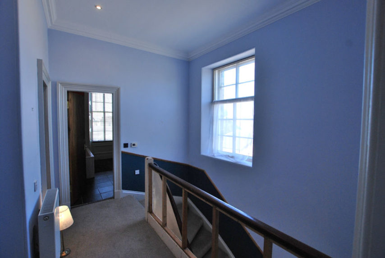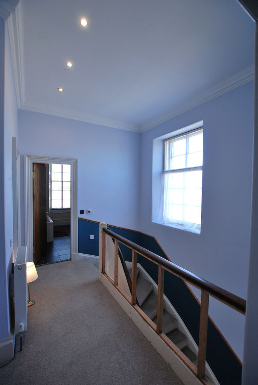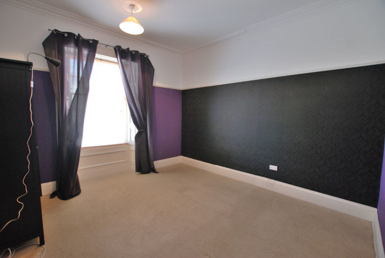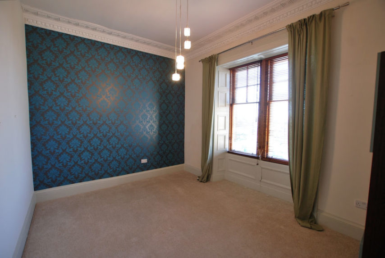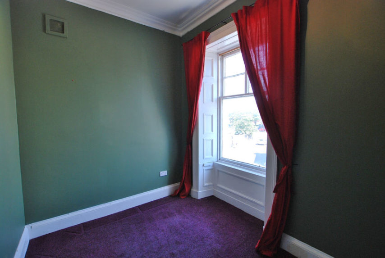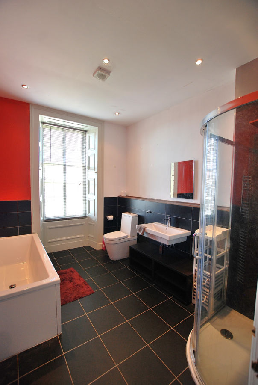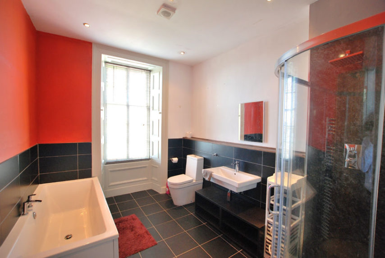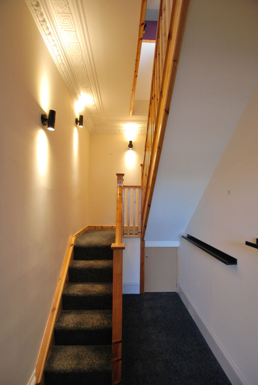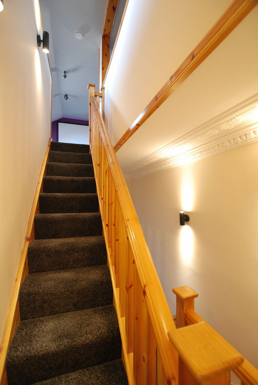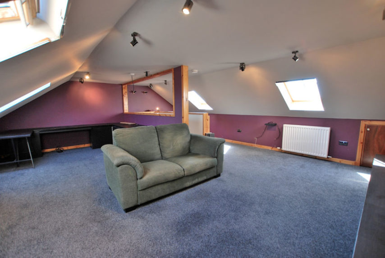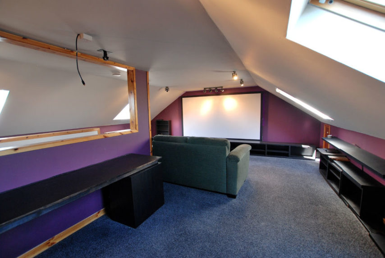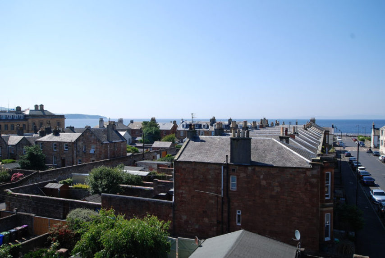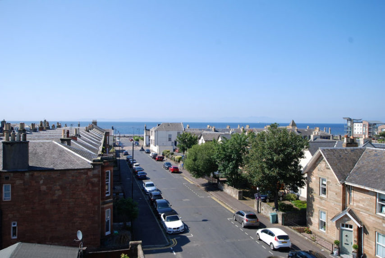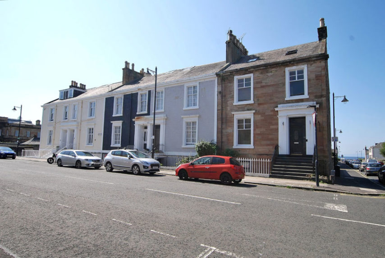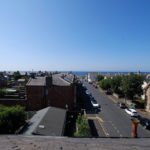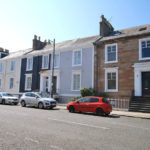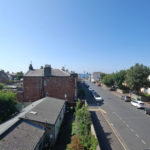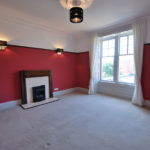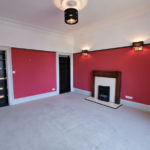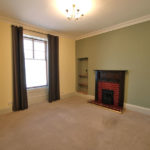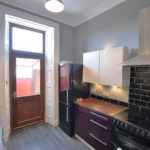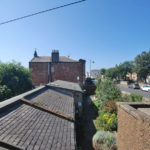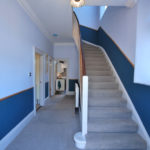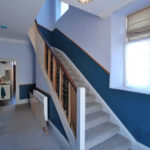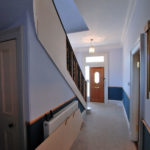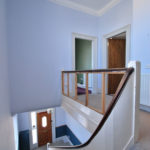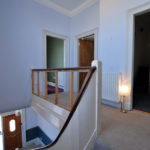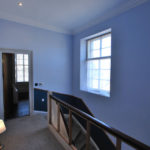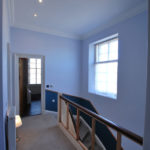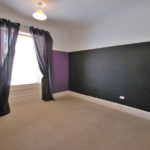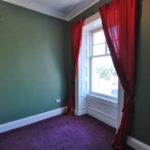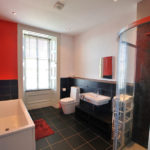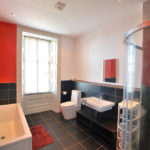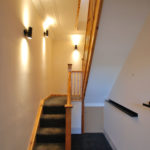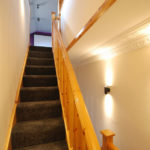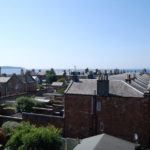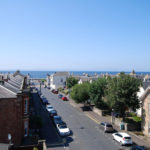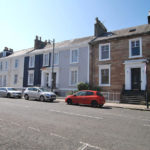Ayr, Cassillis Street, KA7 1DN
To arrange a Viewing Appointment please telephone BLACK HAY Estate Agents direct on 01292 283606.
CloseProperty Summary
A rare opportunity to acquire a substantial “Townhouse Style” Traditional Sandstone End Terrace Villa, of particular appeal to those buyers seeking a Character Home which features impressive larger proportioned 6 Main Apartment accommodation over 3 levels. This desirable home enjoys a very convenient town centre location with easy access to a wide variety of amenities/shopping/public transport whilst Ayr’s sweeping promenade/seafront is within eyesight/a short walk - noting the elevated views from the attic apartment, across the rooftops with the coastline stretching out along the horizon.
The current owner has undertaken refurbishment works over an extended period of time, gradually nearing completion, with the extensive attic level a particular focal point - formally converted with the necessary planning permission etc. Some minor works are required however the competitive price allows scope for the successful purchaser to finalise the interior to suit their own style/budget (noting the positive Home Report mortgage valuation of £220,000). The accommodation is featured over the elevated ground & first floors with a further staircase rising to the very substantial attic level. The garden level flat & a mews-style single storey building to the rear are under separate ownership and not offered for sale.
No 6 is accessed via an imposing external stair which rises from pavement level, with the main door opening onto most appealing accommodation which comprises, a substantial reception hall, 2 well proportioned public rooms and the kitchen on the elevated ground floor. The main staircase from the reception leads to the first floor hallway which features 3 bedrooms together with a larger style 4 piece bathroom. A discreetly positioned and well constructed staircase nestles just off the upper hallway, rising to the attic level which is available as a very substantial/private 4th bedroom or available for use as a 3rd public room - currently an open-plan living/family/cinema room.
The specification includes both gas central heating. EPC – D. The rear garden is accessed via an external staircase leading down from the kitchen – we understand a central area of garden is titled to this particular property (exact details to be confirmed from the title deeds). On-street parking is available, subject to local authority regulations (noting residents parking permits are currently available at an annually renewable cost).
In our view, this desirable Traditional Home offers substantial “Glasgow West End Style” living at a very affordable price …with the magic of Ayr’s sweeping promenade/seafront to entice you on the best of summer days or bracing autumn/winter days when you can re-invigorate yourself watching the waves that demand your attention. To view this most appealing property please telephone BLACK HAY ESTATE AGENTS direct on 01292 283606. The Home Report is available to view here exclusively on our blackhay.co.uk website. The property is offered for sale on a “sold-as-seen” basis (noting some works are incomplete). If you wish to discuss your interest in this No 6 Cassillis Street - please get in touch with our Estate Agency Director/Valuer Graeme Lumsden on 01292 283606.
Property Features
RECEPTION HALL
8’ 9” x 19’ 11”
(sizes incl’ staircase)
LOUNGE
13’ 11” x 14’ 5”
DINING/FAMILY
15’ 4” x 14’ 5”
KITCHEN
10’ 4” x 8’ 6”
UPPER HALL
11’ 6” x 9’ 2”
(sizes incl’ staircase)
BEDROOM 1
13’ 6” x 13’
BEDROOM 2
7’ 10” x 10’ 3”
BEDROOM 3
10’ 9” x 13’ 11”
BATHROOM
10’ 8” x 9’ 1”
ATTIC (Alt' 4th BEDROOM or 3rd PUBLIC ROOM)
19’ 8” x 22’ 8”
