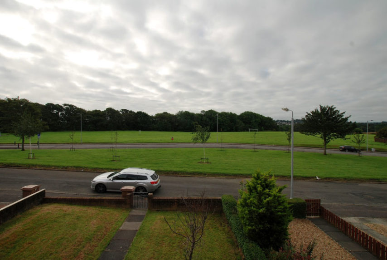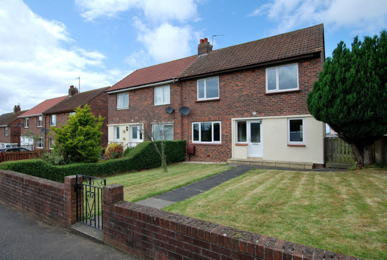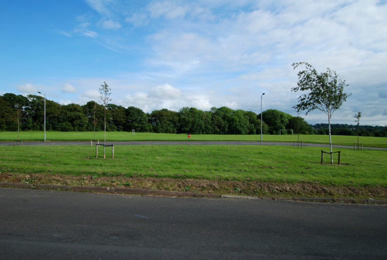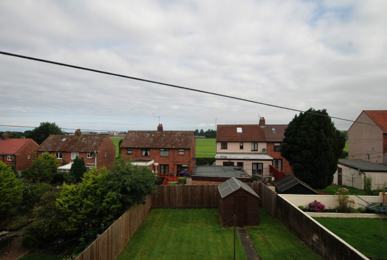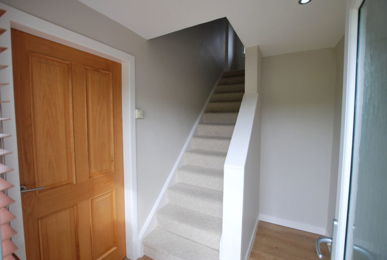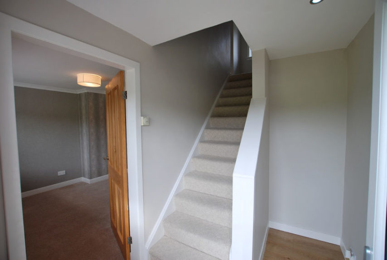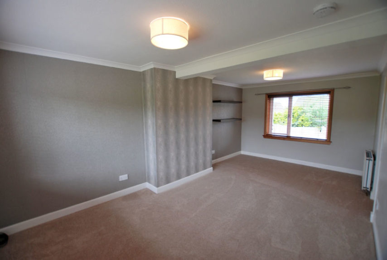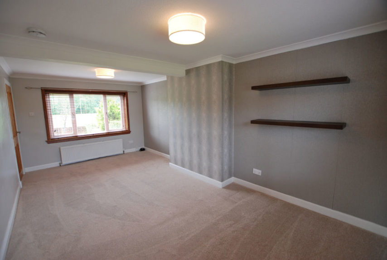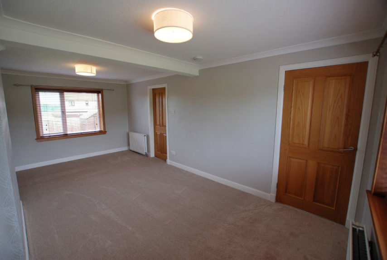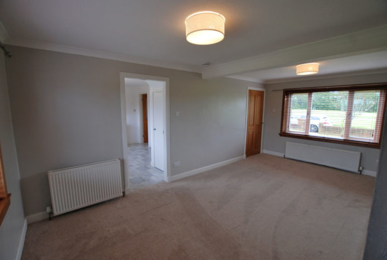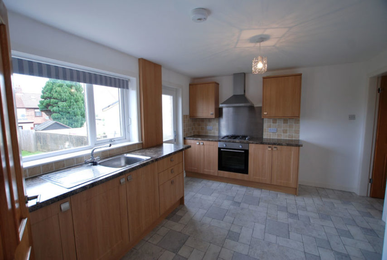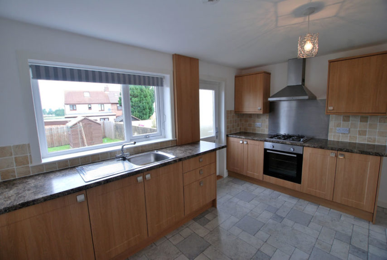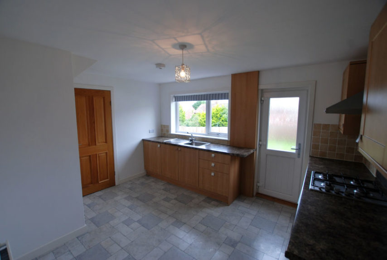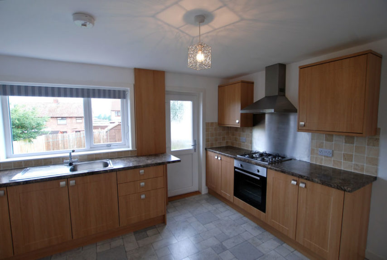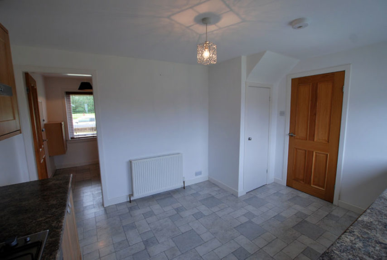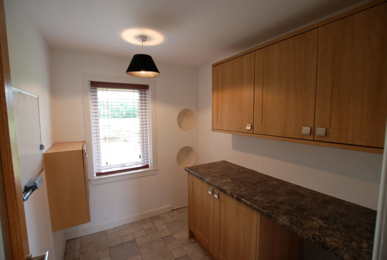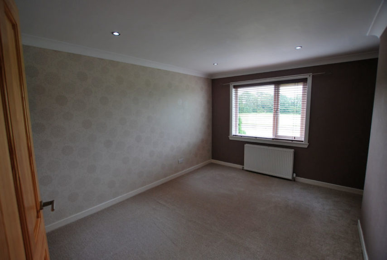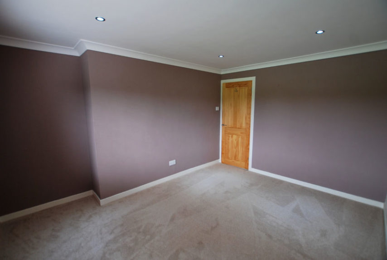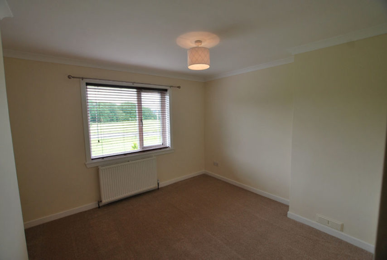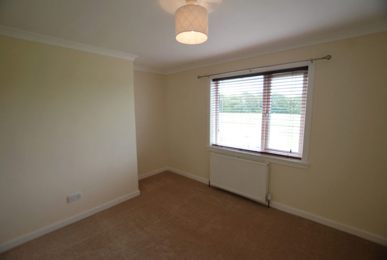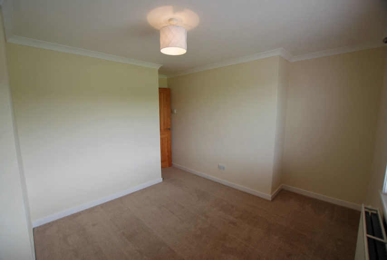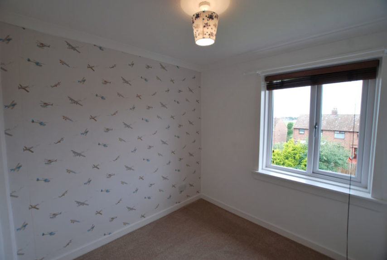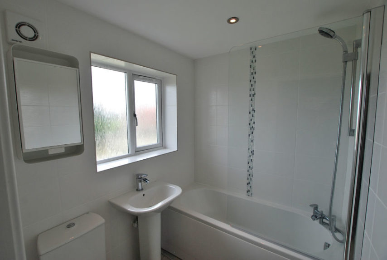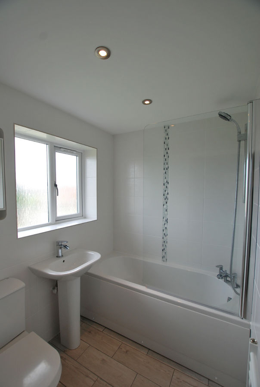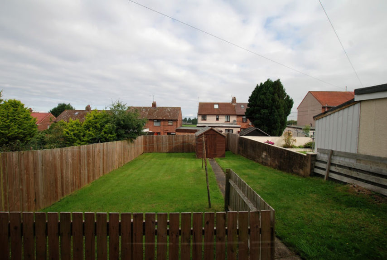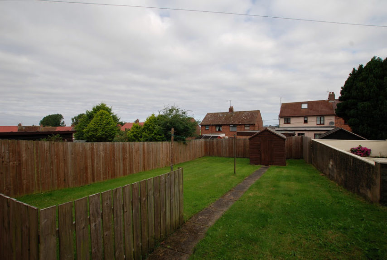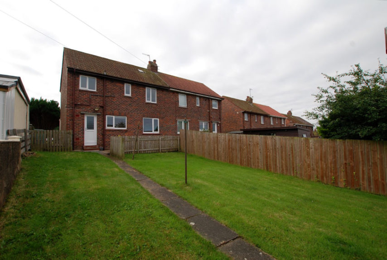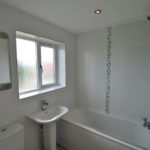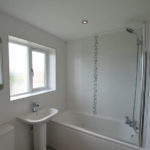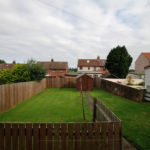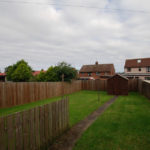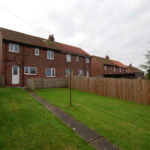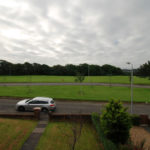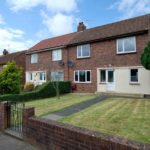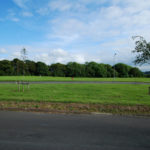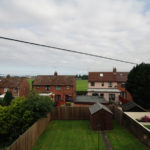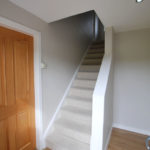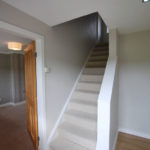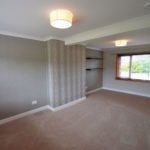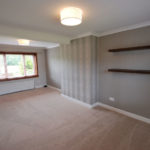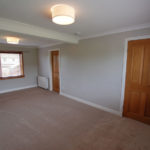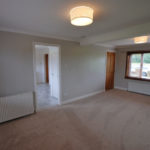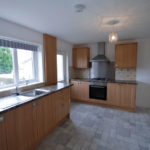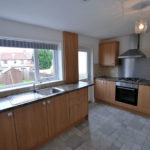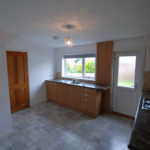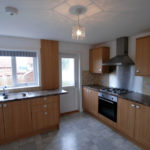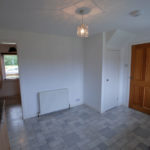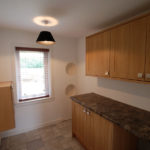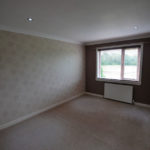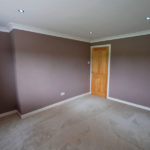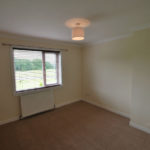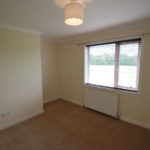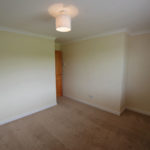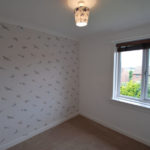Ayr, Hayhill, KA8 0SQ
To arrange a Viewing Appointment please telephone BLACK HAY Estate Agents direct on 01292 283606.
CloseProperty Summary
** New to Market **
The Home Report (will be uploaded/available soon) together with an expanded array of Photographs for this particular property can be viewed here on our blackhay website.
Highly sought after 3 Bedroom Semi Detached Villa enjoying attractive open outlook to the front whilst the rear enjoys favoured partial views of Ayr Racecourse, beyond the adjacent residence. Externally the property is of most appealing brick finish, set amidst neatly presented private gardens.
Within popular residential locale of similar style homes, convenient for Ayr's wide ranging local amenities, transport, shopping, local schools, nearby university & access to the A77. Ideal as Family Home or similar, featuring stylish accommodation, presented ready to move-in.
Well proportioned accommodation is featured over 2 levels, complemented by excellent modern specification, comprising - welcoming Reception Hall, spacious Lounge/Dining, Separate Breakfasting Kitchen with very useful/sought after separate Utility Room. On upper level, 3 good sized Bedrooms together with a modern Bathroom. Gas CH & Double Glazing. Attic storage. EPC – C. Private Gardens to front & rear. On-street Parking is available (some nearby owners have added a driveway as part of their front garden area, therefore off-street/parking may well be possible - subject to acquiring required local authority permission).
An excellent opportunity to acquire a sought after 3 Bedroom Semi Villa, with internal viewing highly recommended. To View, please contact BLACK HAY ESTATE AGENTS on 01292 283606. The Home Report will be uploaded/available soon to View here on our BLACK HAY website.
Interested in this particular property? ...please contact Graeme or Paula at BLACK HAY ESTATE AGENTS - 01292 283606
Property Features
RECEPTION HALL
7’ 10” x 5’ 11”
(sizes incl’ staircase)
LOUNGE/DINING
18’ 10” x 10’ 4”
KITCHEN
12’ 9” x 10’ 5”
(sizes at widest points)
UTILITY
TBC
BEDROOM 1
13’ 1” x 9’ 7”
BEDROOM 2
10’ 3” x 9’ 11”
BEDROOM 3
8’ 8” x 7’ 5”
BATHROOM
5’ 3” x 6’ 3”
