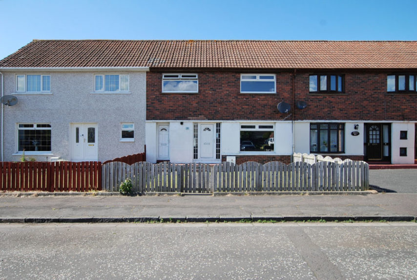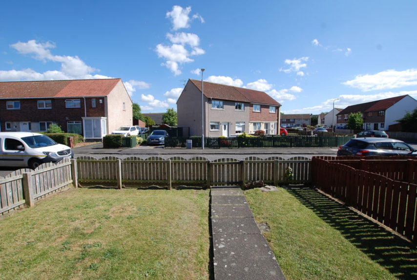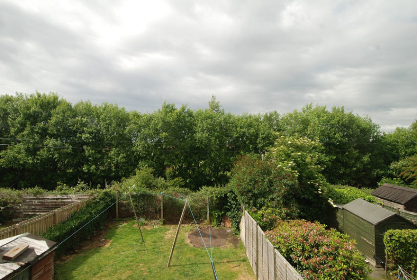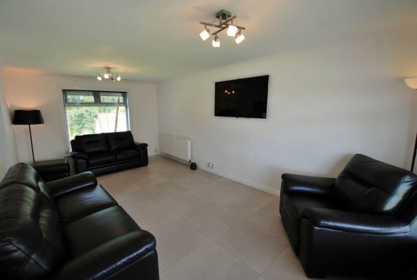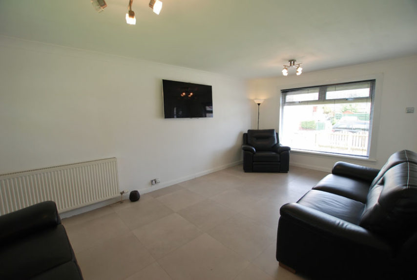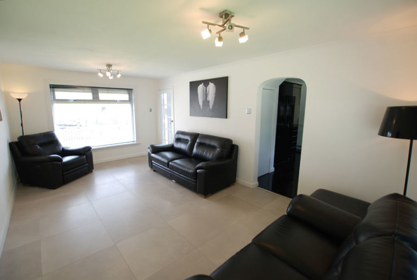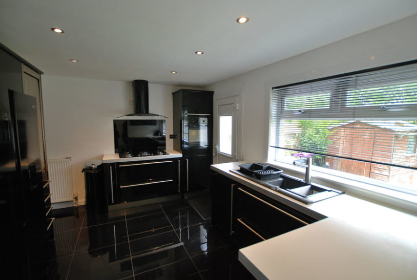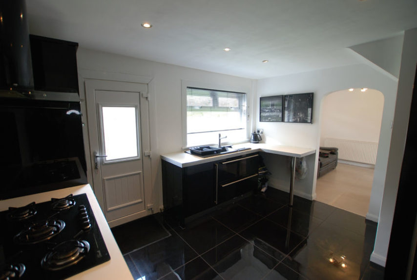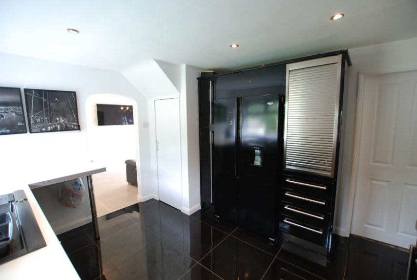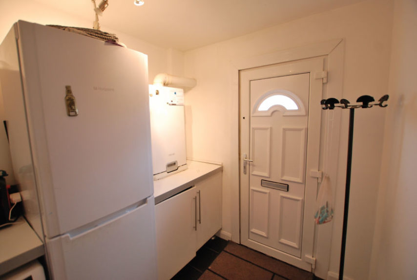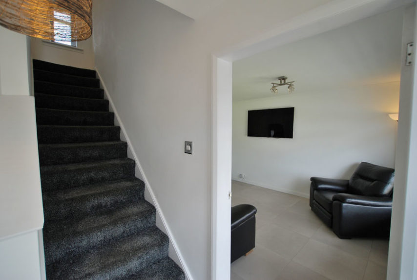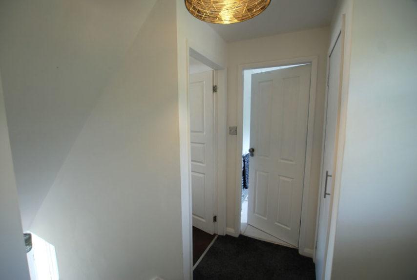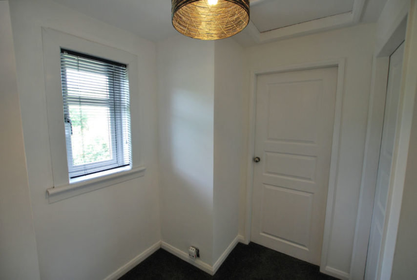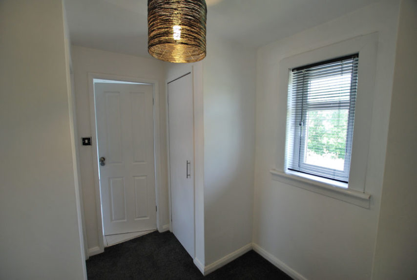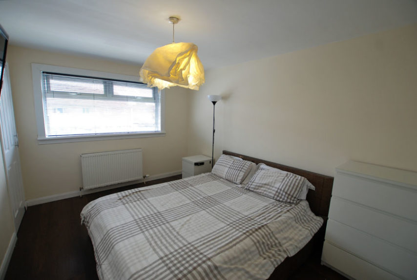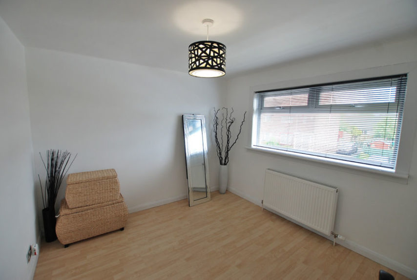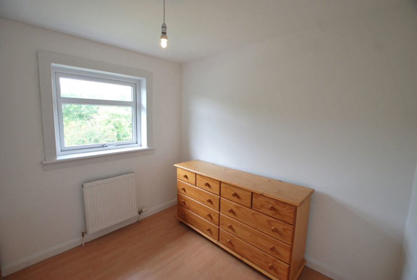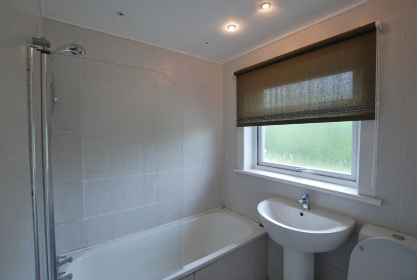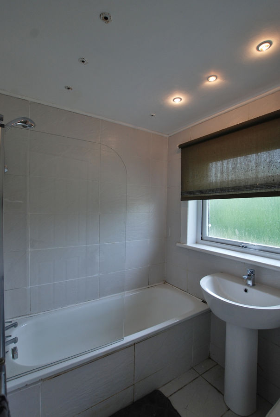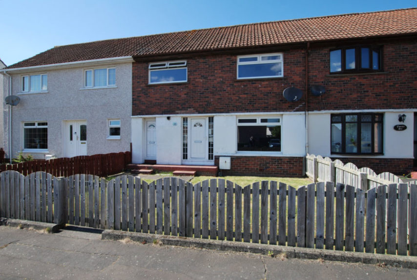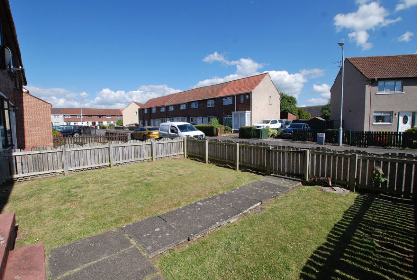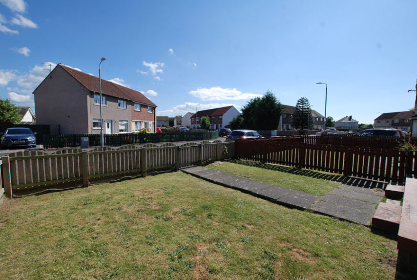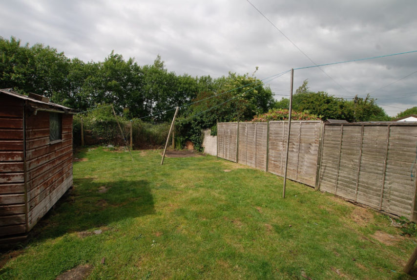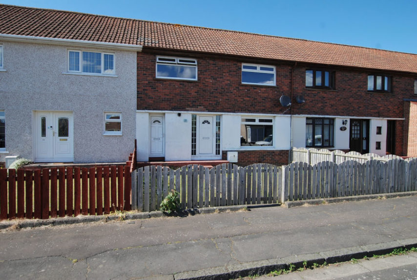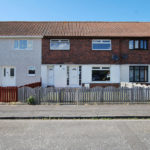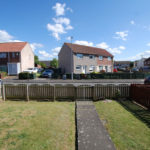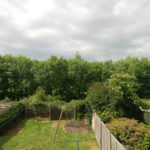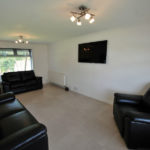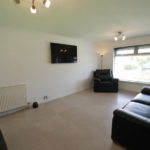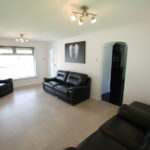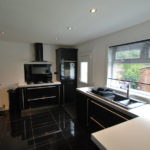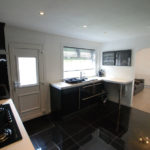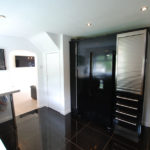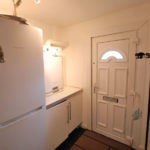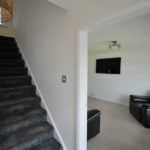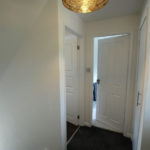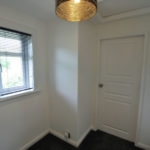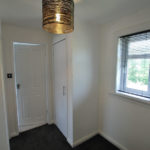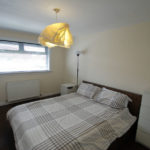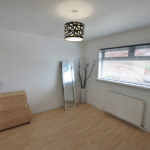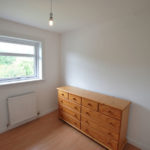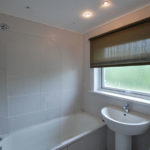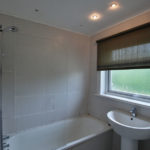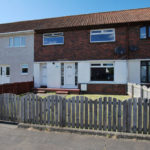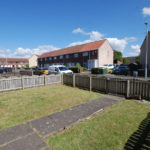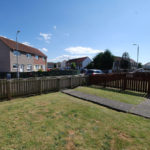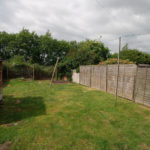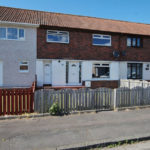Ayr, Cowan Crescent, Ayr, KA8 9QU
To pre-arrange a Viewing Appointment please telephone BLACK HAY Estate Agents direct on 01292 283606.
CloseProperty Summary
CLOSING DATE: FRIDAY 29th JULY 2022 @ 2pm - Offering superb value for the 1st-time Buyer or those seeking their 1st Family Home, this ever popular Mid Terrace Villa features sought after 3 Bedroom accommodation, with 5 Main Apartments over 2 levels.
The excellent accommodation comprises, reception hall, spacious lounge/dining which extends from front to rear with dual aspects, a very stylish modern kitchen features an array of base/wall mounted units with integrated appliances whilst a useful separate utility room is a welcome additional feature (accessed from the kitchen). On the upper level, 3 bedrooms are provided (two double & a single) together with bathroom (which does require some attention).
Both gas central heating & double glazing are featured. Attic storage is available. EPC – Tbc. The property occupies a level position within a well presented terrace of similar style homes with private gardens to the front & rear. On-street parking is available.
The property is very conveniently located for access to Ayr Town Centre with its wide-ranging amenities/shopping or the nearby Heathfield Shopping Complex. Public transport includes bus & train whilst the A77 (and onto the A79) is a very short car journey, providing excellent coastal links south & north together with direct commuting to Glasgow/beyond. Prestwick Airport is located on the edge of Prestwick Town, approx. 4 miles away. Ayr’s sweeping seafront/promenade is popular with both locals & visitors alike.
In our view ….this popular style of home combines excellent accommodation & value for money with viewing highly recommended. To discuss your interest in this particular property please contact Graeme Lumsden, our Director/Valuer, who is handling this particular sale – 01292 283606. To secure a Viewing Appointment please contact BLACK HAY ESTATE AGENTS on 01292 283606. The Home Report & Floorplan/Room Sizes will be available to view here soon exclusively on our blackhay.co.uk website.
Property Features
RECEPTION HALL
4’ 5” x 5’ 11”
(sizes of main area only)
LOUNGE/DINING
18’ 11” x 10’ 11”
KITCHEN
10’ 6” x 12’ 9”
(sizes incl’ corner cupboard)
UTILITY
7’ 10” 6’ 5”
BEDROOM 1
9’ 11” x 11’
BEDROOM 2
13’ 1” x 9’ 7”
BEDROOM 3
8’ 7” x 7’ 11”
BATHROOM
5’ 6” x 6’ 3”
