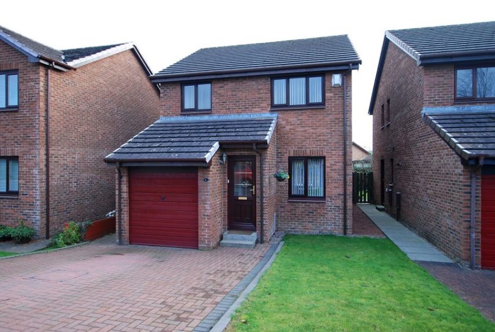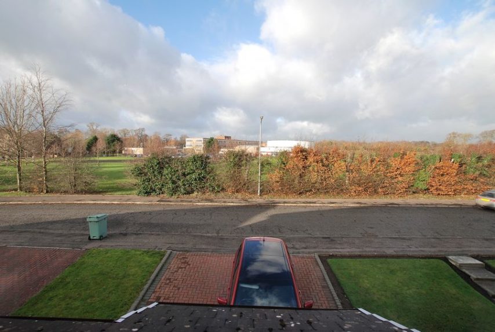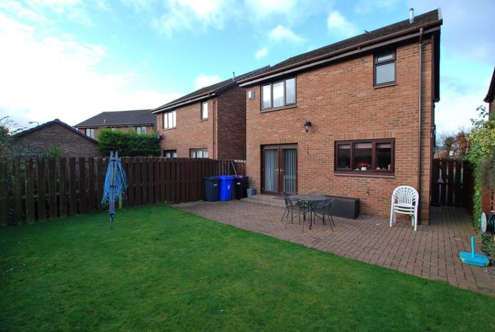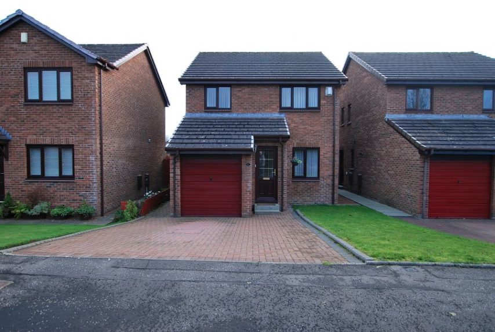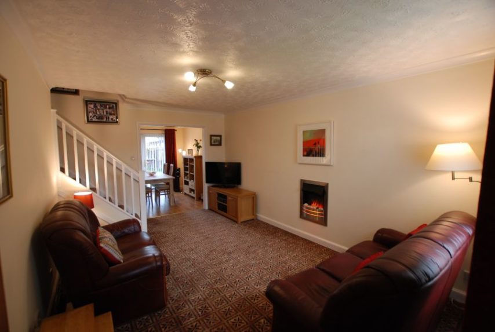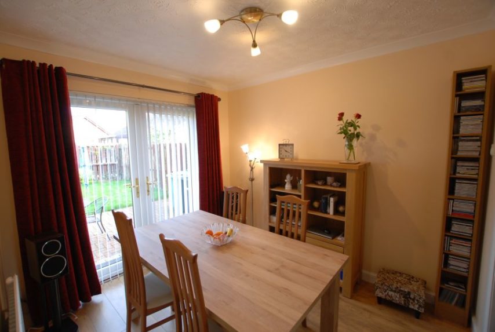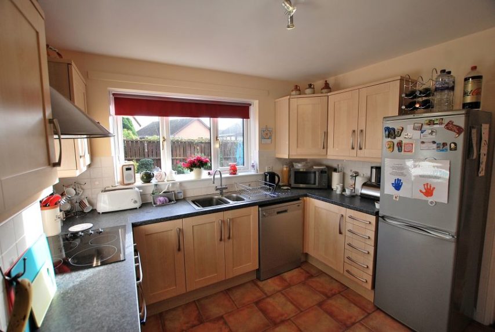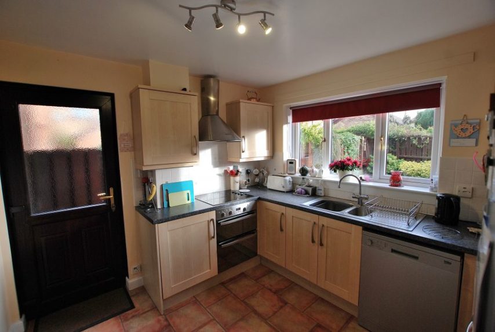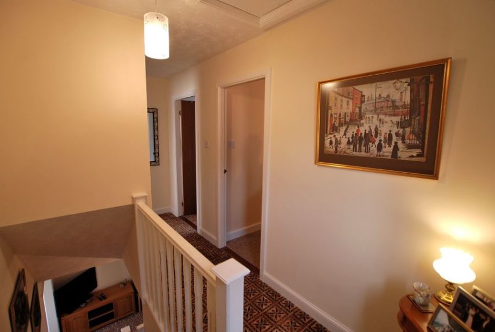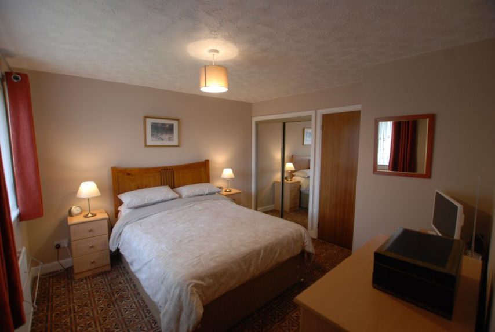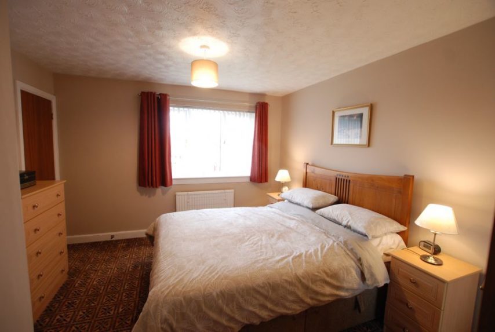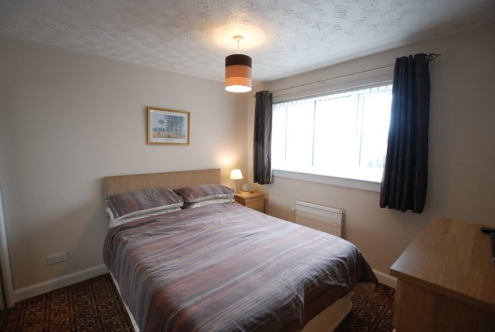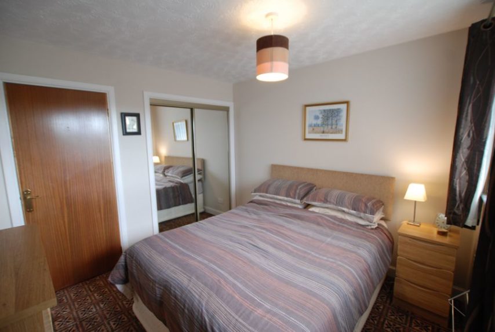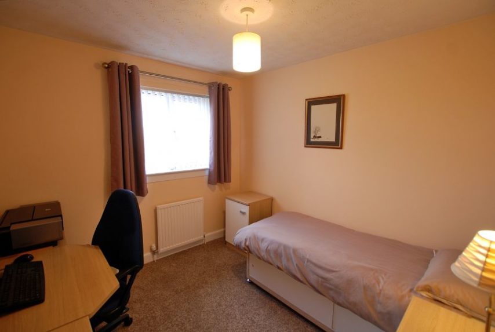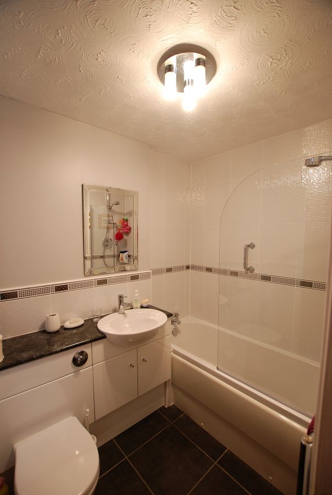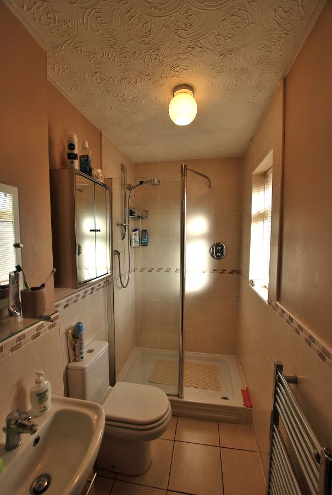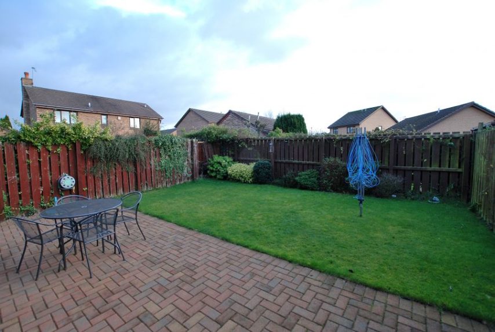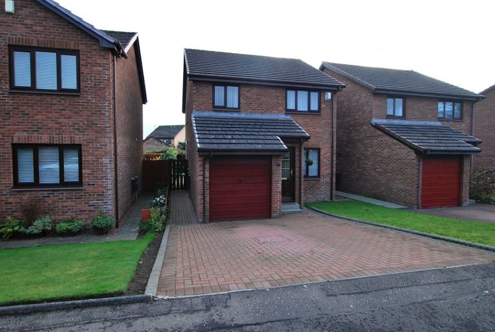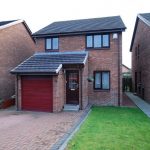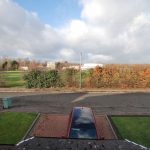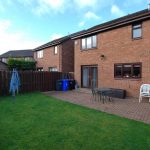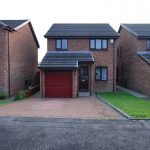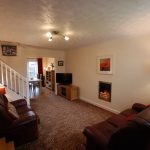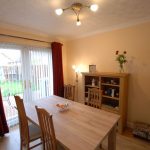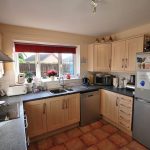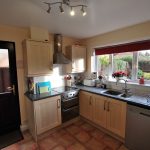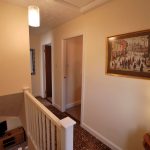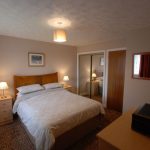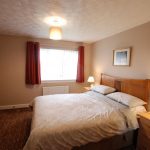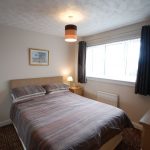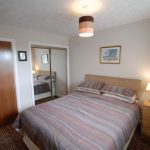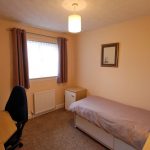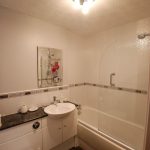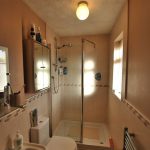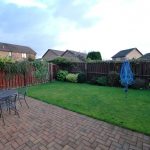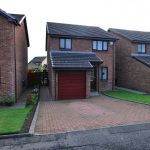Ayr, Craigholm Road, KA7 3LJ
To arrange a Viewing Appointment please telephone BLACK HAY Estate Agents direct on 01292 283606.
CloseProperty Summary
An excellent Modern Detached Villa within popular development, very convenient for local school/s, access to Ayr Town Centre or nearby A77 main road link north/south. Ideal Family Home with 5 Main Apartments plus Kitchen, Utility, Bathroom & Ensuite. Scope to develop Garage (subject to planning etc) into 4th Bedroom or 3rd Public Room, if required. Gas CH & Double Glazing. Attic storage. EPC - D. Private Driveway, Gardens & Garage. Viewing highly recommended - Telephone BLACK HAY Estate Agents on 01292 283606
Property Features
Sought after Modern Detached villa, within popular residential development of mixed style modern homes
An ideal family home, very convenient for local school/s and access either to Ayr Town Centre or linking to nearby A77
Current owners circa 10 Years. Neatly presented accommodation over 2 levels
Attached Garage offers development potential (subject to planning) as either 4th bedroom or 3rd Public room
Entrance Hall, spacious Lounge with semi-open plan Dining Room to rear (doors to garden)
Separate Kitchen (door to garden) with very useful Utility area off
3 Bedrooms, all on upper level with Master Bedroom (No 3) featuring En-suite
Family Bathroom also on upper level. Attic storage. Gas CH & D/Glazing. EPC – D
Private Gardens. Monbloc Driveway provides off-street Parking & leads to Attached Garage
An excellent Detached Family Home with Viewing Highly Recommended. Telephone BLACK HAY Estate Agents 01292 283606
LOUNGE
16' 2" x 10' 9"
(sizes incl' staircase)
DINING
9' 5" x 8' 6"
KITCHEN
9' 6" x 10' 3"
UTILITY
7' 8" x 6' 2"
BEDROOM 1
9' 8" x 9' 11"
BEDROOM 2
9' 8" x 8' 11"
BEDROOM 3
9' 7" x 11' 3"
(former size widening to 11' 7")
BATHROOM
5' 2" x 7' 6"
(sizes at widest points)
EN SUITE
4' 1" x 7' 6"
(sizes at widest points)
GARAGE
17' 6" x 7' 6"
