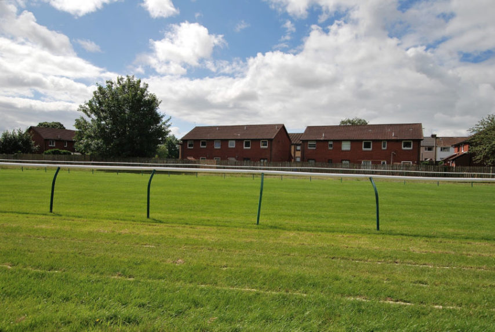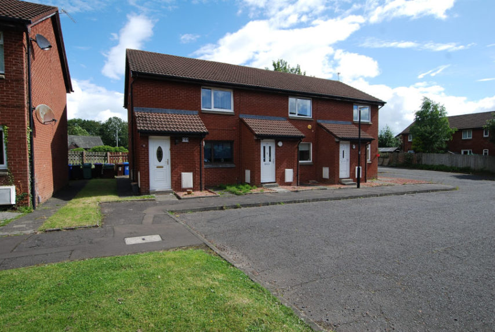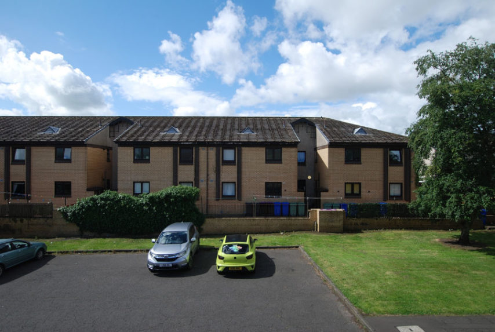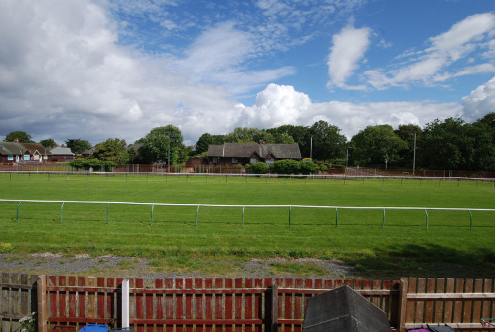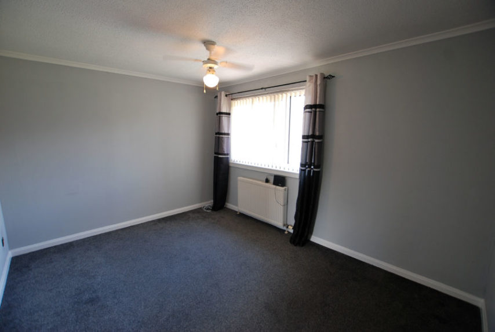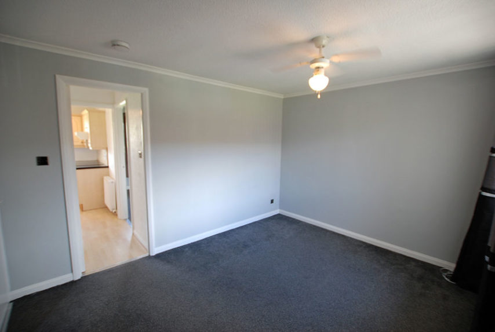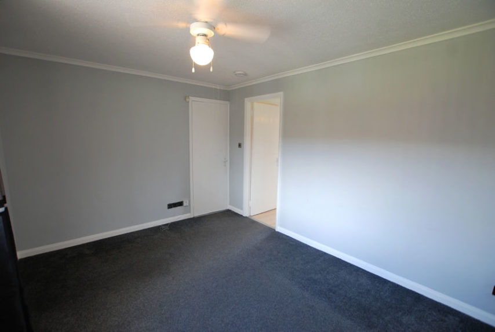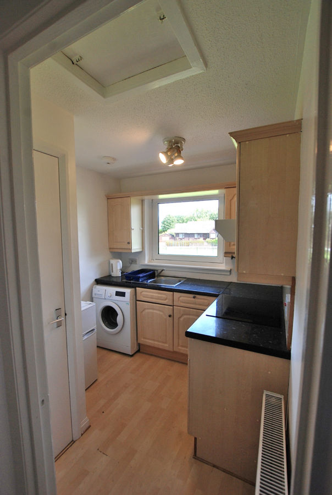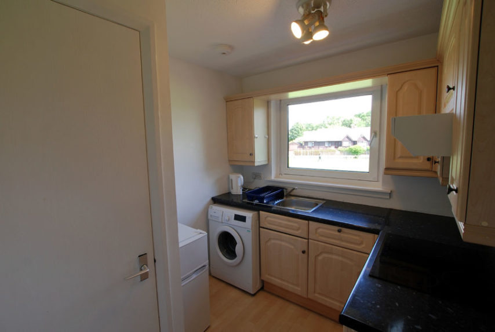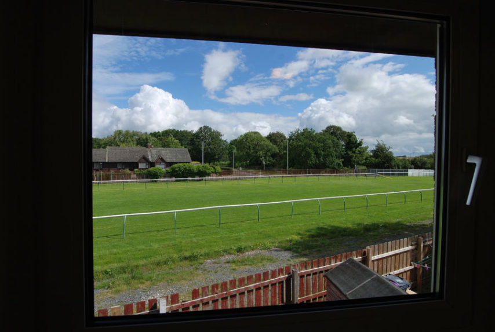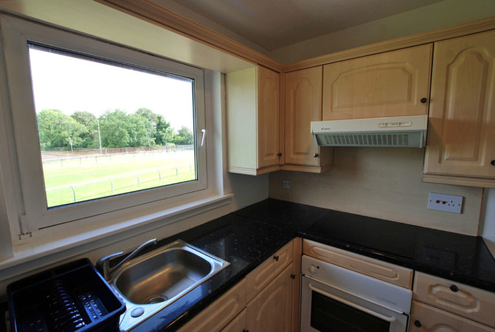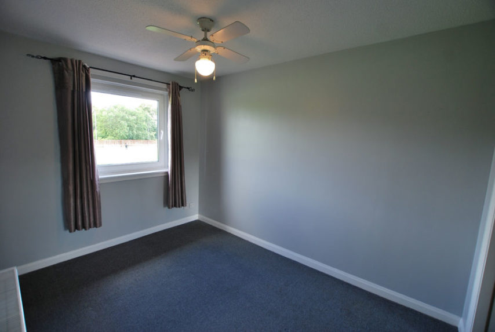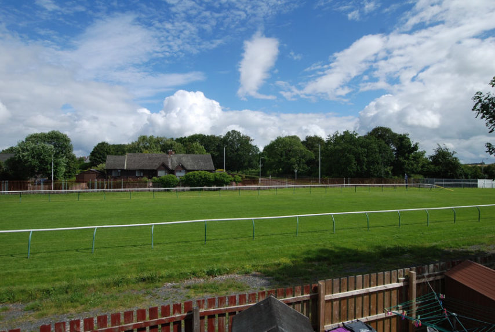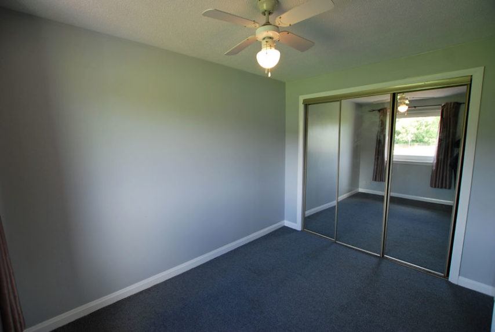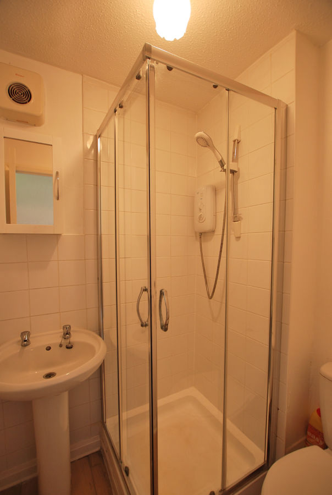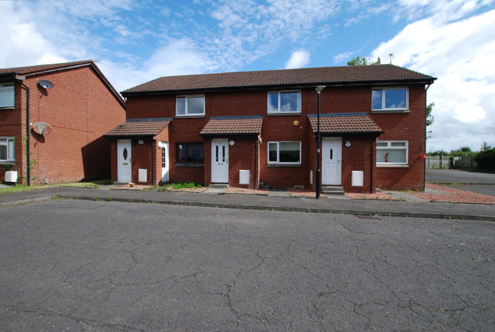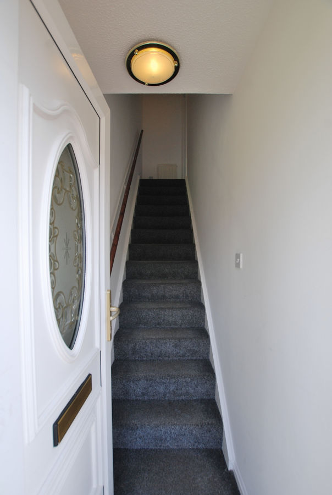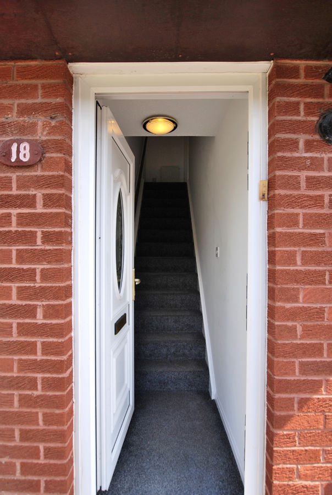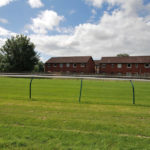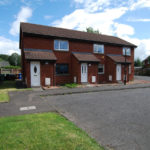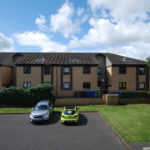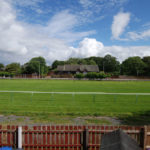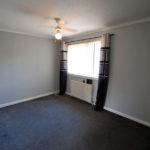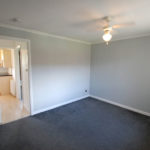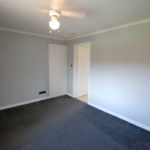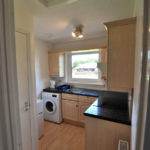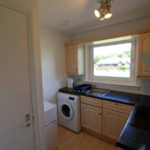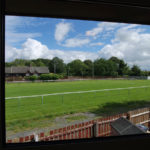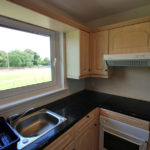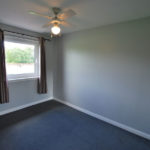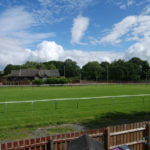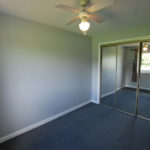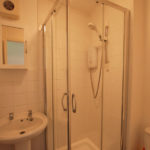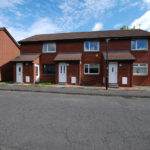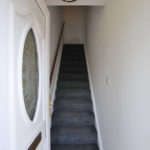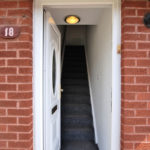Ayr, Dunlop Crescent, KA8 0ST
To pre-arrange a Viewing Appointment please telephone BLACK HAY Estate Agents direct on 01292 283606.
CloseProperty Summary
* NEW to Market - Available to View Now * Ever popular Modern Flat, occupying favoured upper position within neat terrace/cul de sac of similar style homes. This particular flat enjoys attractive open views to the rear over Ayr Racecourse. Of broad appeal although particularly suited to the 1st-time Buyer, client/s downsizing & seeking an easily maintained modern home, or perhaps those looking for a Buy-to-Let opportunity.
The neatly presented accommodation is accessed via an internal staircase from the ground floor entrance vestibule which leads to the upper hallway off which a good size lounge is situated to the front, a central hallway from the lounge provides access onto the internal style bathroom (shower instead of bath) whilst a modern kitchen & separate bedroom are located to the rear with both enjoying attractive racecourse views.
Gas central heating & double glazing are featured. Attic storage is available. EPC – C. The property has its own private main door entrance to the front and a small private garden area to the rear whilst on-street parking is available adjacent within the cul de sac.
Ayr has a wide range of amenities/shopping/schools etc. Public transport includes both bus & train, whilst Prestwick Airport is approx’ 4 miles journey. The A77 which links north/south is a short car journey from this particular property.
In our view, this well presented Modern Flat is ready to move-in, combining value/easily maintained accommodation/convenient parking together with an attractive open racecourse view to the rear.
To arrange a Viewing Appointment please telephone BLACK HAY Estate Agents direct on 01292 283606. The Home Report together with an expanded array of Photographs, & Floorplan for this particular property can be viewed here on our blackhay website. The sale of this particular property is being handled by our Estate Agency Director/Valuer - Graeme Lumsden.
Property Features
RECEPTION HALL
17’ 10” x 2’ 11”
(sizes incl’ staircase)
LOUNGE
10’ x 12’ 8”
KITCHEN
7’ 11” x 7’ 6”
(sizes incl’ corner cupboard)
BEDROOM
11’ 1” x 8’
(sizes excl’ wardrobes)
BATHROOM
5’ 3” x 4’ 7”
(sizes at widest points)
