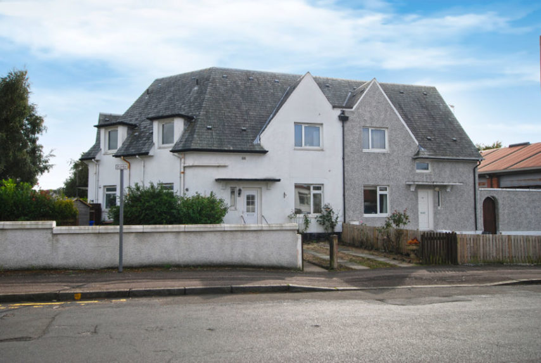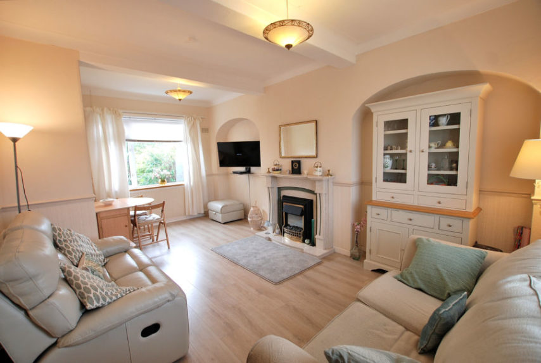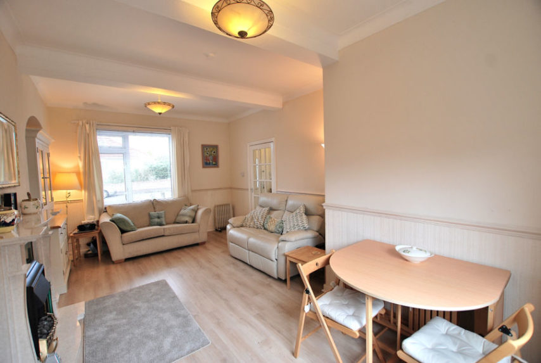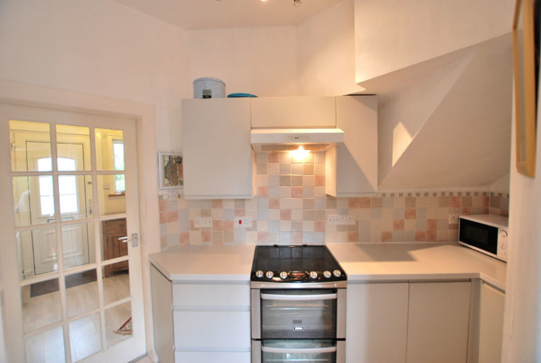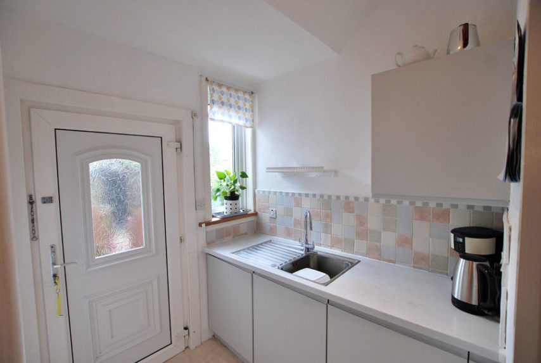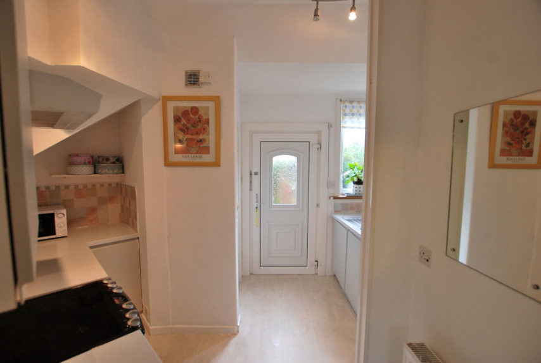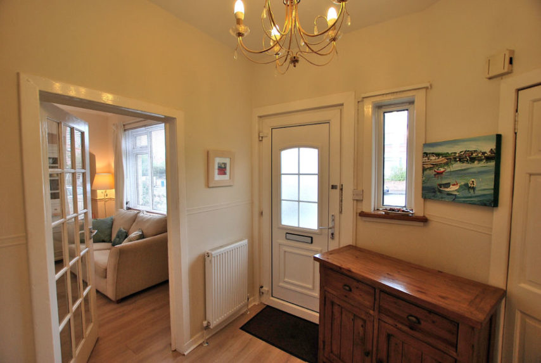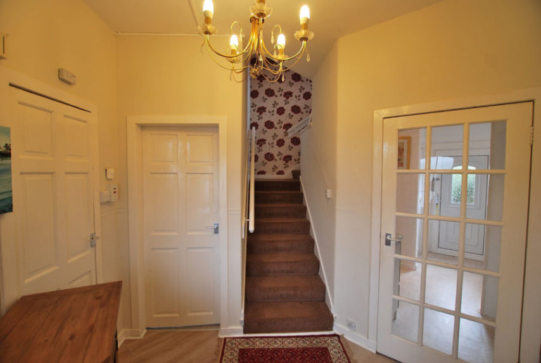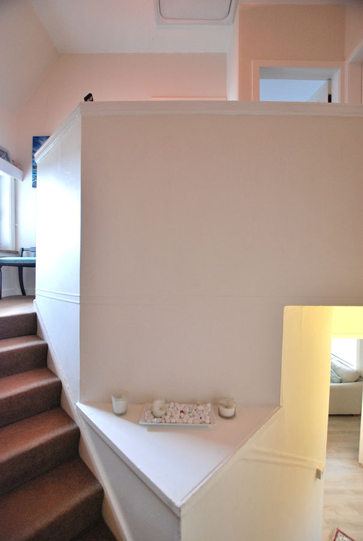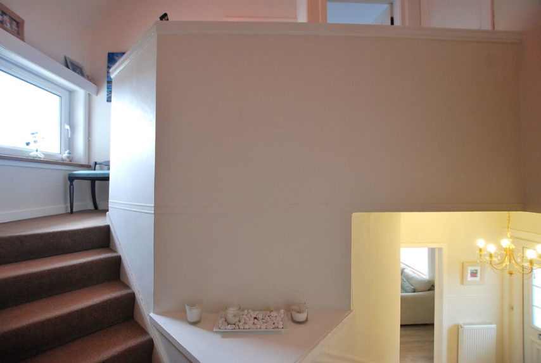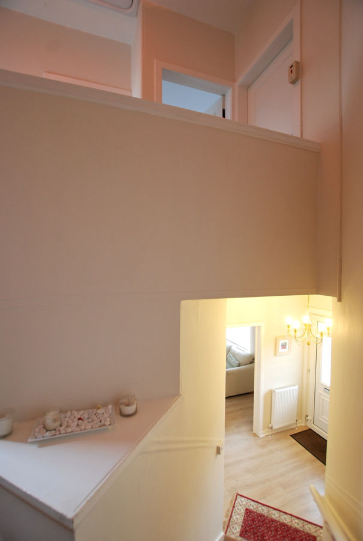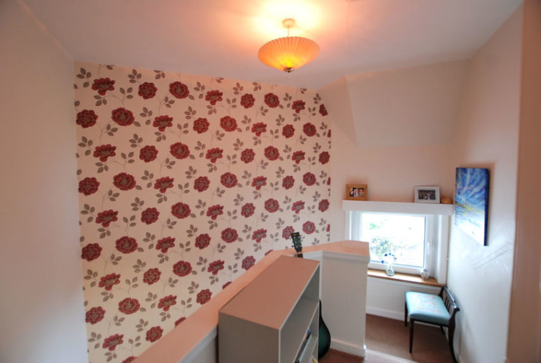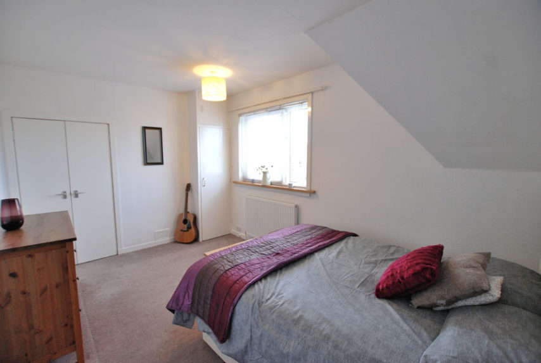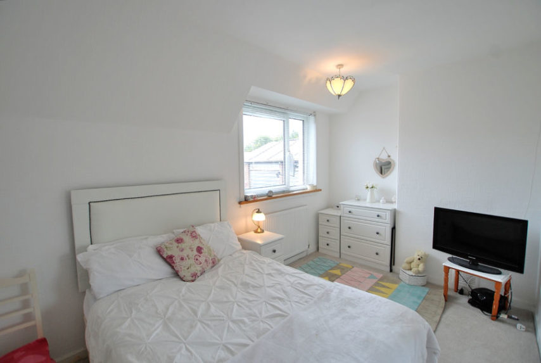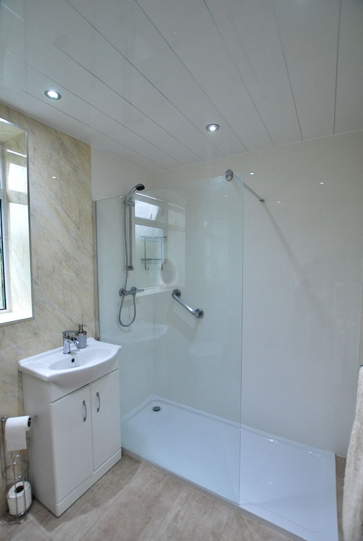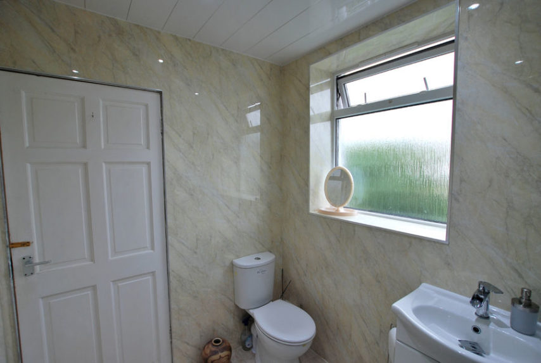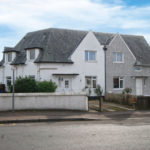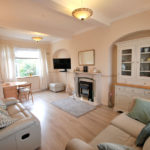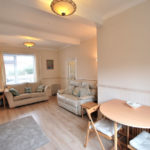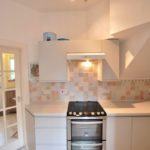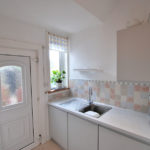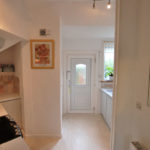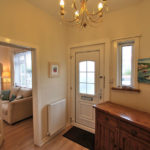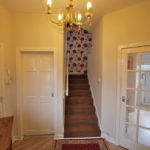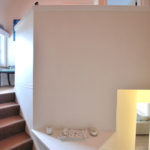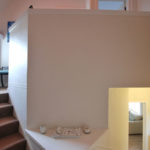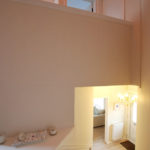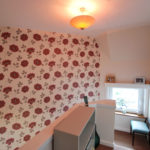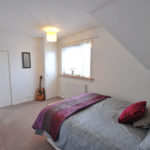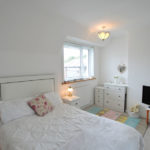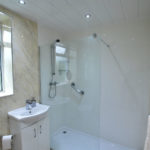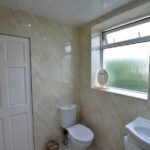Ayr, Chalmers Road, KA7 2JQ
To arrange a Viewing Appointment please telephone BLACK HAY Estate Agents direct on 01292 283606.
CloseProperty Summary
* NEW to Market - Available to View Now *
A continually sought after 3 Bedroom Terraced Villa within popular locale, particularly convenient for popular local schools together with Ayr Town Centre, public transport etc.
Occupying Mid position amidst short Terrace of only 3 homes with its corner sited position providing some interestingly shaped rooms (the hall in particular having an almost Art Deco feel/shape). Featuring well proportioned 4/5 Main Apartment Accommodation over 2 levels, ideal as 1st-time buy or 1st family home.
The accommodation comprises, on ground floor, most appealing reception hall, spacious lounge/dining, separate kitchen and stylish modern bathroom (large shower instead of bath), whilst on upper level, 3 bedrooms featured - 2 Double & 1 Single (the single bedroom is currently utilised as a dressing room with a simple partitioned wc adjacent - this is easily removed).
The specification includes both gas central heating & double glazing. EPC - D. Private gardens are situated to the front & rear with the front also incorporating a driveway for private/off-street parking, on-street parking is also available.
In our view... a superb opportunity to acquire a desirable 3 Bedroom Home which offers excellent value/accommodation.
To arrange a Viewing please telephone BLACK HAY Estate Agents on 01292 283606 - outwith normal Office Hours our Call Centre is available 7 Days a week on 0131 513 9477
The Home Report & Floor Plan/Room Dimensions for this property can be viewed here on our blackhay.co.uk website.
Interested in this particular property? ...please contact Paula or Graeme at BLACK HAY ESTATE AGENTS - 01292 283606.
Property Features
RECEPTION HALL
8’ x 8’ 11”
(irregular shape, hence sizes at widest points)
LOUNGE/DINING
18’ 10” x 11’ 3”
(latter size narrowing to 8’ 10”)
KITCHEN
10’ 3” x 12’ 7”
(irregular shape, hence sizes at widest points only)
BEDROOM 1
9’ 11” x 14’ 6”
BEDROOM 2
8’ 5” x 12’ 9”
BEDROOM 3
7’ 8” x 6’ 4”
(sizes of main area only)
BATHROOM
5’ 10” x 8’ 2”
