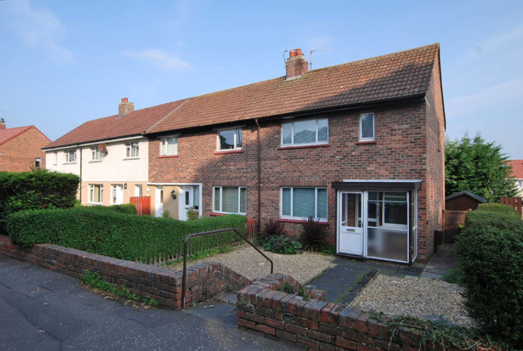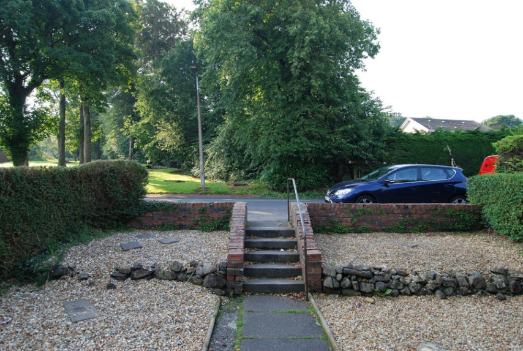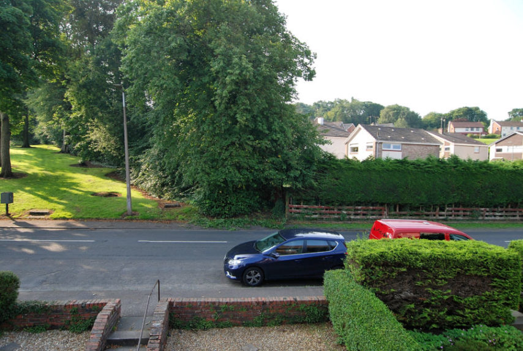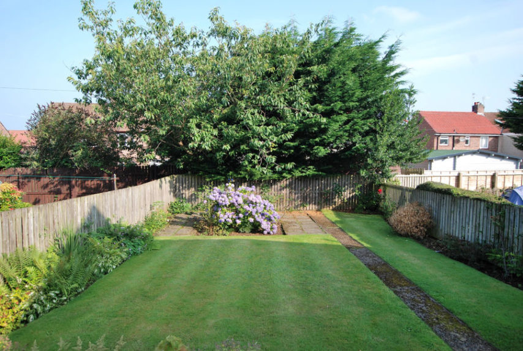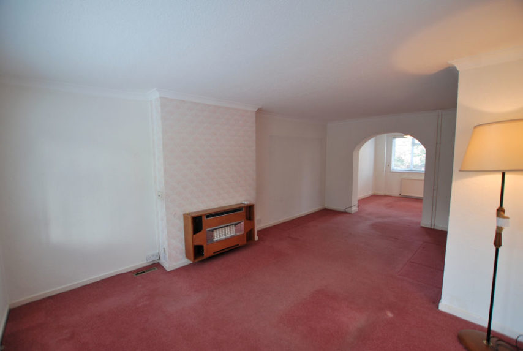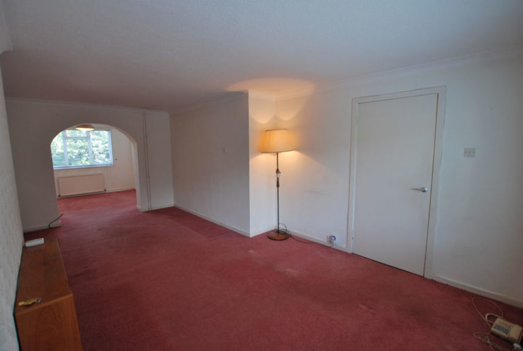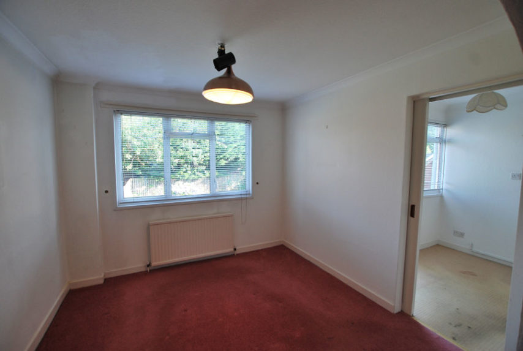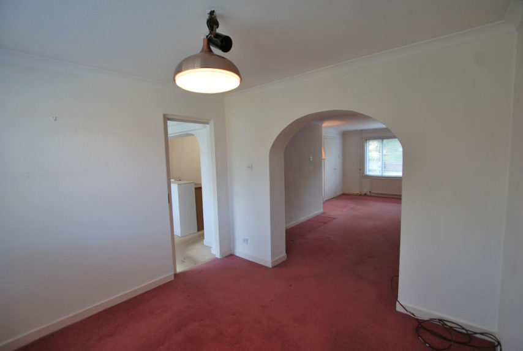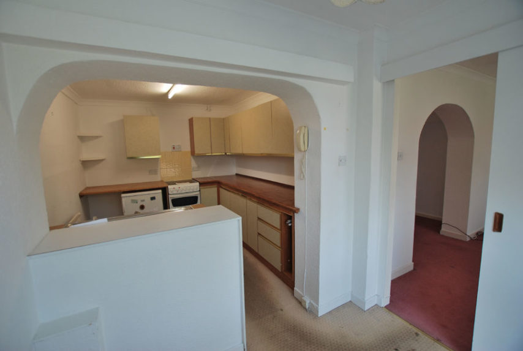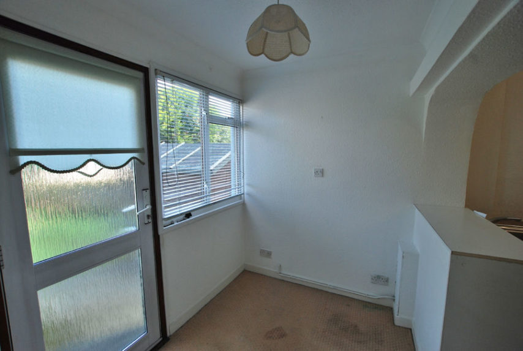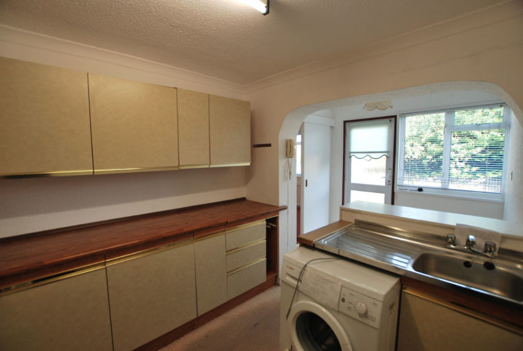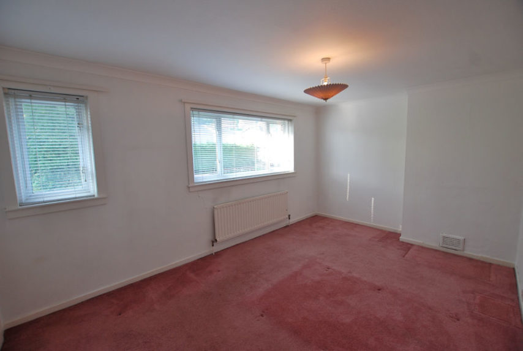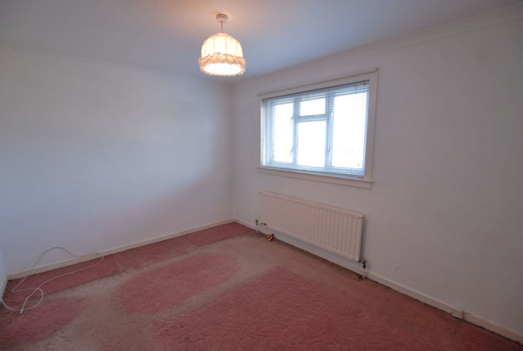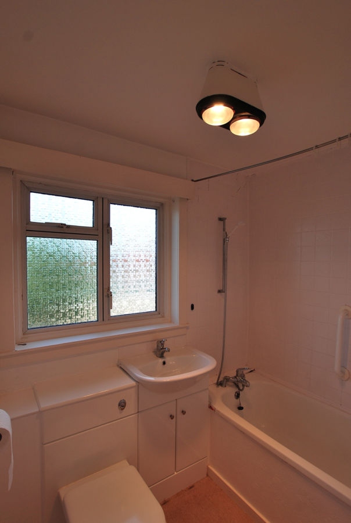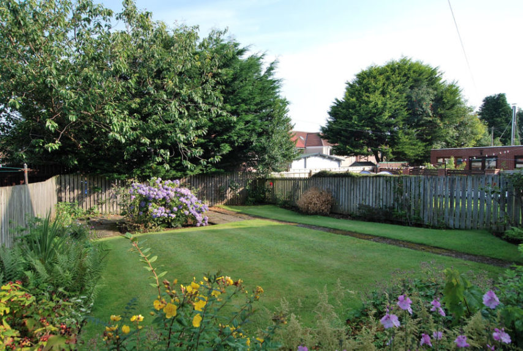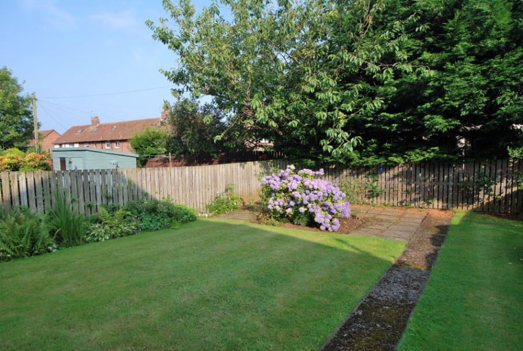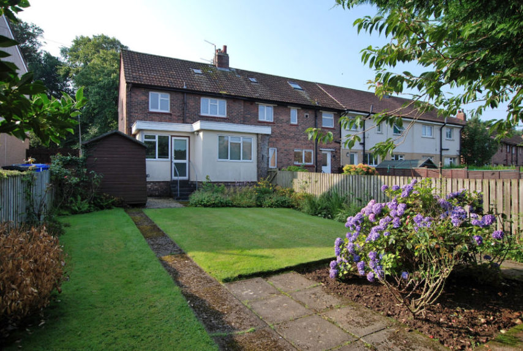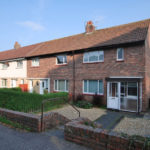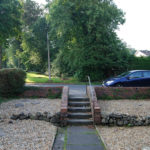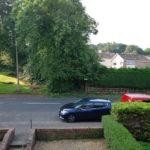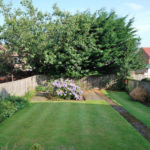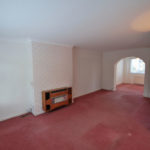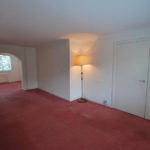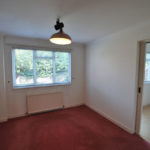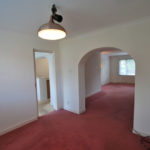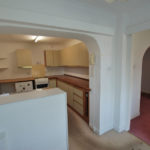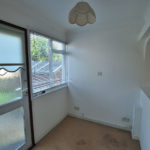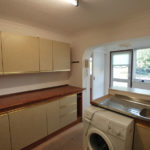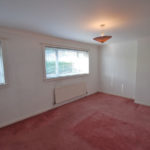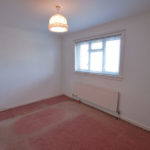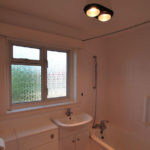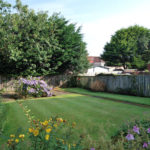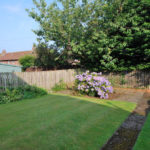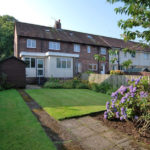Ayr, Hillfoot Road, KA7 3LD
To arrange a Viewing Appointment please telephone BLACK HAY Estate Agents direct on 01292 283606.
CloseProperty Summary
*NEW to Market – Available to View by contacting BLACK HAY Estate Agents direct*
(Please Note - The Home Report is available to view only on our blackhay.co.uk website ...simply click on the "View Home Report" Tab above ...the floorplan can also be viewed by clicking the "Floorplan" Tab, again above.)
An ever popular Terraced Villa occupying favoured End position, featuring sought after Extended Accommodation to the rear. Ideally suited to the 1st-Time Buyer or similar with the competitive price allowing scope for the successful purchaser to restyle/modernise to their own taste/budget.
The well proportioned accommodation comprises on ground floor, entrance porch leading onto the reception hall (useful walk-in storage cupboard off), spacious lounge extending to over 19' (formerly the lounge/dining room), semi-open plan dining room to rear with separate breakfasting area and semi-open plan kitchen adjacent (both the dining & breakfasting areas are within the rear single storey extension). On upper level, 2 spacious double bedrooms together with the bathroom. The specification includes gas central heating and double glazing. EPC – Tbc. Attic storage is available. Private gardens are situated to the front and rear, the rear neatly presented with sloping lawn. On-street parking is available nearby.
In our view an excellent opportunity to acquire a desirable Starter-Style or 1st Family Home. To View please telephone BLACK HAY Estate Agents on 01292 283606. This particular property sale is being handled by our Director/Valuer Graeme Lumsden, if you wish to discuss your interest, please contact Graeme direct on 01292 283606. The Home Report is available to view here on our blackhay.co.uk website along with the floorplan & additional photos not available elsewhere. Private Viewing appointments through BLACK HAY Estate Agents (subject to Scottish Government Guidelines on viewing).
Property Features
PORCH
2’ 10” x 6’ 10”
RECEPTION HALL
5’ 6” x 6’ 6”
(sizes to L-shape incl’ stair)
LOUNGE
11’ 7” x 19’ 4”
(former size narrowing to 9’ 8”)
DINING ROOM
9’ 8” x 9’ 6”
KITCHEN
8’ 10” x 8’ 5”
BREAKFASTING ROOM
5’ 9” x 7’ 7”
UPPER HALL
3’ 3” x 6’ 6”
BEDROOM 1
9’ 9” x 15’ 3”
(sizes at widest points)
BEDROOM 2
9’ 4” x 11’ 9”
BATHROOM
5’ 8” x 6’ 6”
