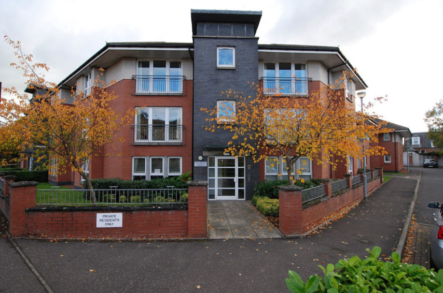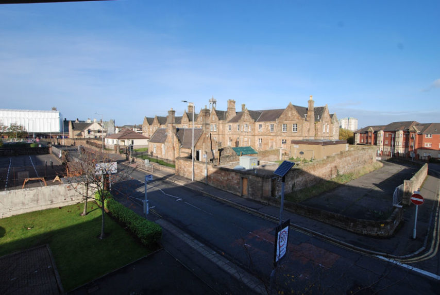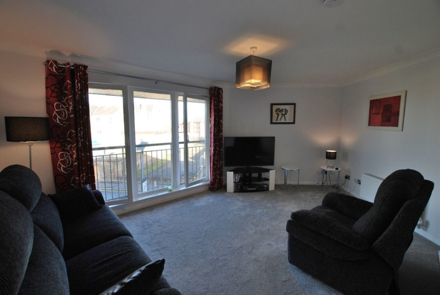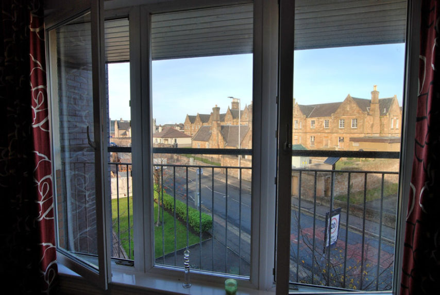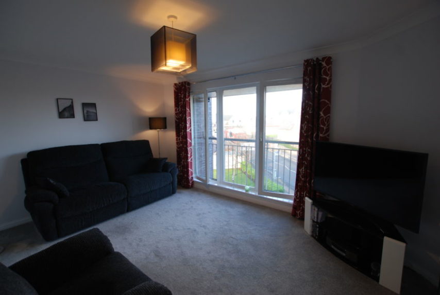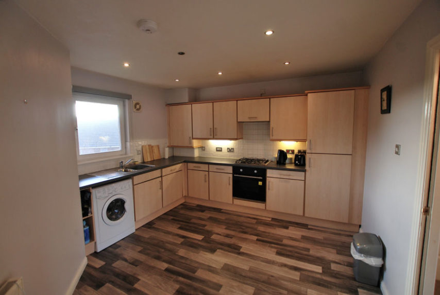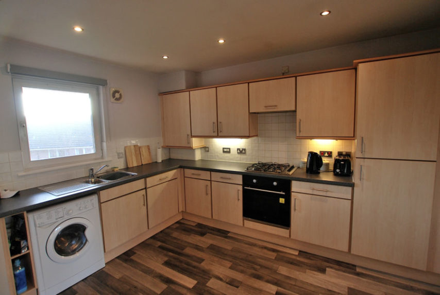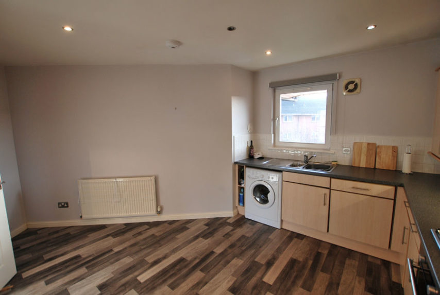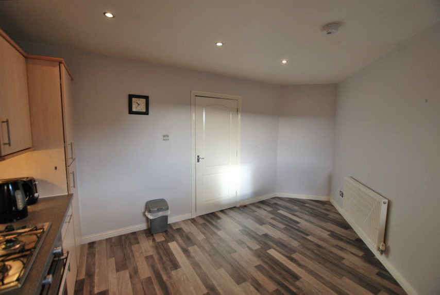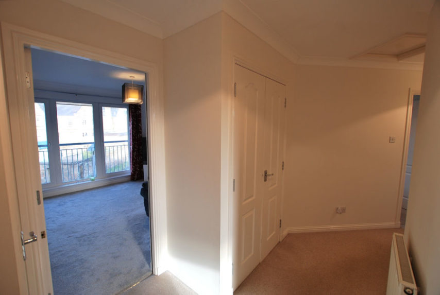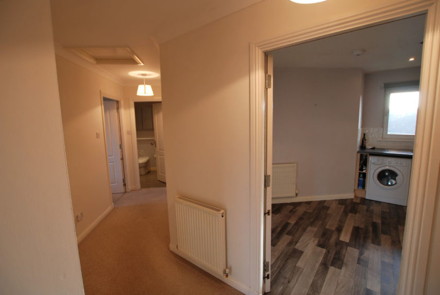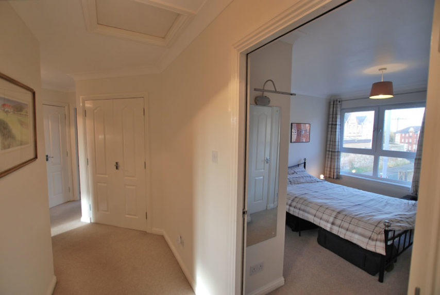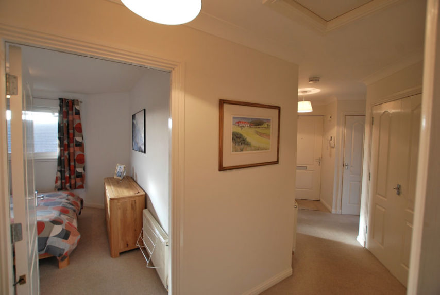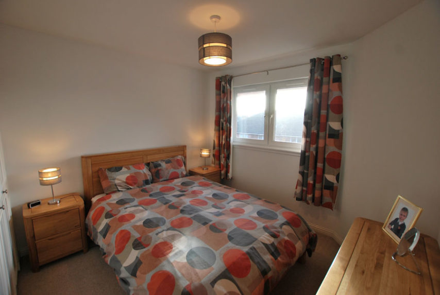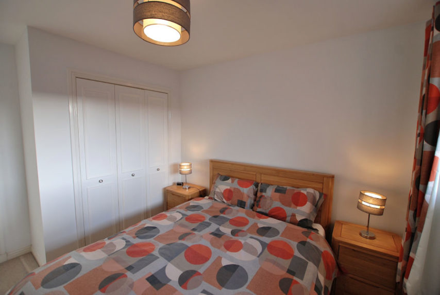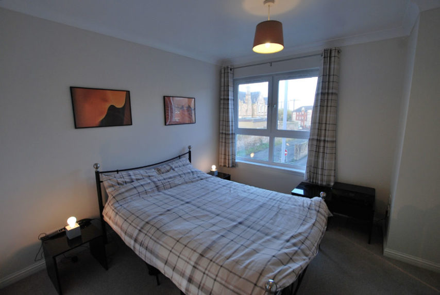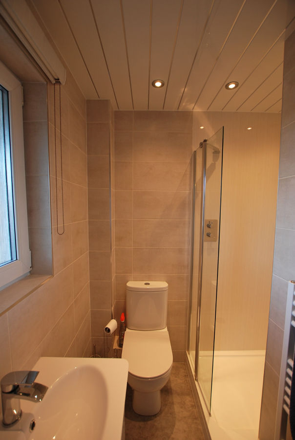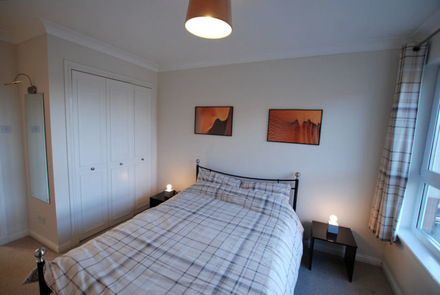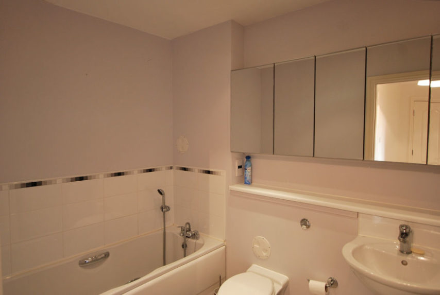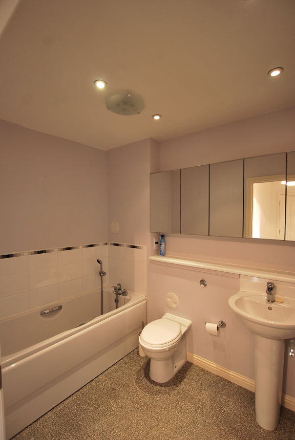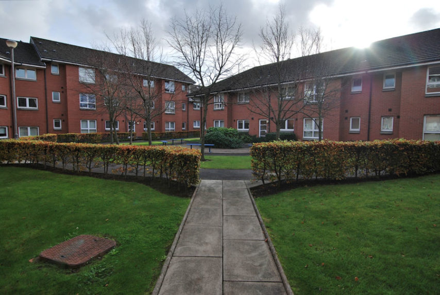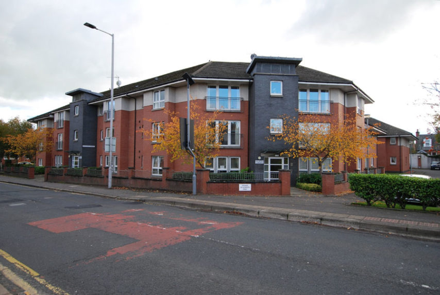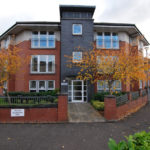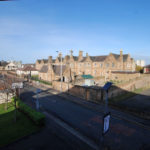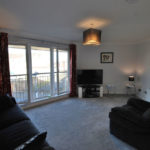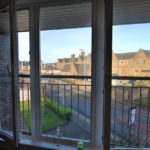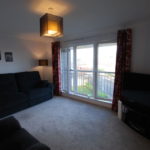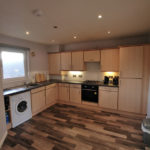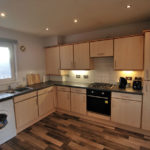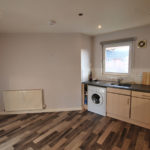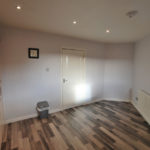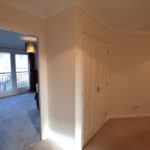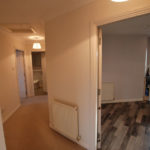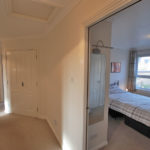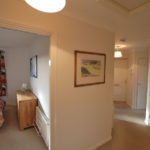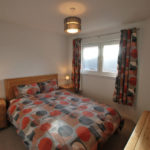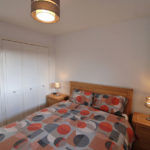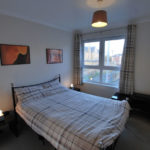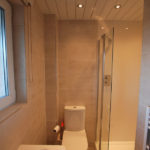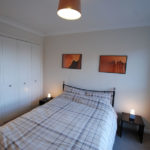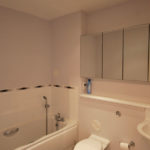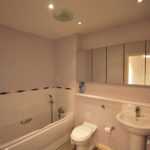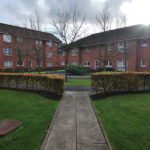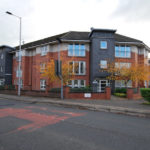Ayr, Holmston Gardens, KA7 3AS
To pre-arrange a Viewing Appointment please telephone BLACK HAY Estate Agents direct on 01292 283606.
CloseProperty Summary
** NEW to Market - Available to View Now ** Seldom available within this neatly presented development, a favoured “Corner” Modern Flat on the 2nd (Top) Floor, enjoying attractive open outlook with the corner lounge featuring “inward-opening” patio style doors. Very convenient for access to Ayr Town Centre, the train station, University etc …and with the added benefit of its own private/numbered parking space.
Of broad appeal, this well presented flat features an interestingly shaped layout of accommodation due to its corner position. Comprising, reception hall, most appealing lounge, separate breakfasting kitchen with integrated appliances, two bedrooms (to the front & rear respectively) - with the “Master” bedroom (No 1) featuring a stylish/re-fitted en-suite, whilst the main bathroom is situated off the reception hall.
The specification includes both gas central heating & double glazing. EPC – B. A communal security door entry system is provided. The development is professionally managed with appointed factors (details/costs within Home Report or on request). A private/numbered parking space is situated within the private cul de sac adjacent to the property. On-street parking is available nearby.
The development enjoys a central location, very convenient for Ayr Town Centre and its wide ranging amenities. The thriving smaller town of Prestwick and its Airport are approx’ 3 miles north. The A77 is a short journey away, providing convenient vehicular travel north & south. Bus & train services for local/wider travel are very accessible with Ayr to Glasgow being approx’ 1 hour’s journey time by train. Ayr features its own popular sweeping promenade/seafront, within walking distance or a short car journey away.
In our view… a superb opportunity to acquire a desirable Modern Two Bedroom Flat with Private Parking …ready to move-in, within a most appealing & professionally managed residential development. To view, please telephone BLACK HAY ESTATE AGENTS direct on 01292 283606. The Home Report is available to view here exclusively on our blackhay.co.uk website. If you wish to discuss your interest in this particular property - please get in touch with our Estate Agency Director/Valuer Graeme Lumsden on 01292 283606.
Property Features
RECEPTION HALL
16’ 9” x 3’ 8”
(approx’ sizes only - irregular shape)
LOUNGE
18’ 3” x 11’ 6”
(note- irregular shape - former size at widest point)
BREAKFASTING KITCHEN
12’ x 8’ 7” (main area)
plus... (9’ 9” x 7’ 4” – V-shaped recess)
BEDROOM 1
10’ 8” x 10’
(sizes of main area only)
EN SUITE
6’ 5” x 5’ 4”
(sizes to L-shape)
BEDROOM 2
9’ 6” x 10’ 2”
(sizes of main area only – note irregular shape)
BATHROOM
5’ 7” x 8’ 1”
