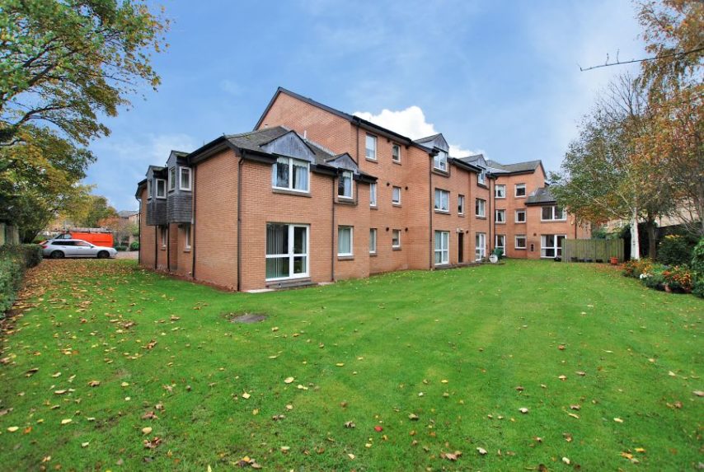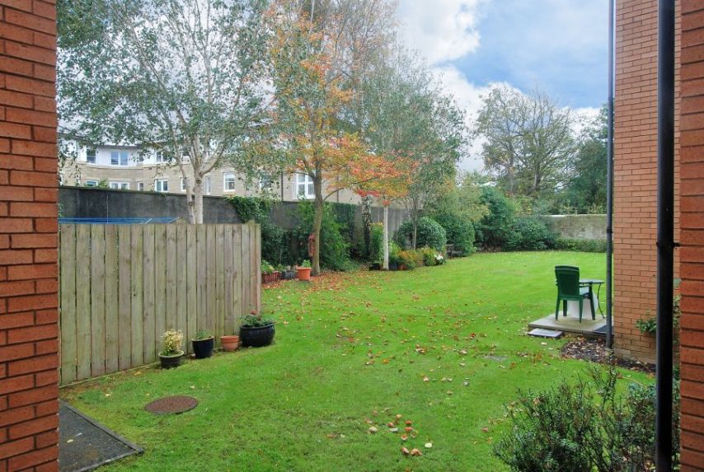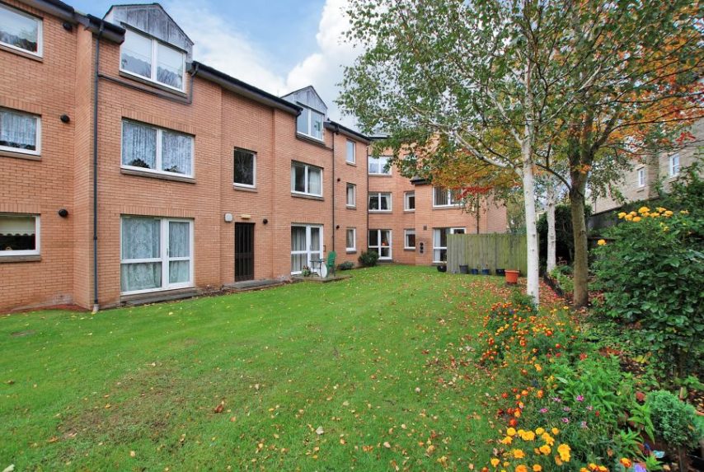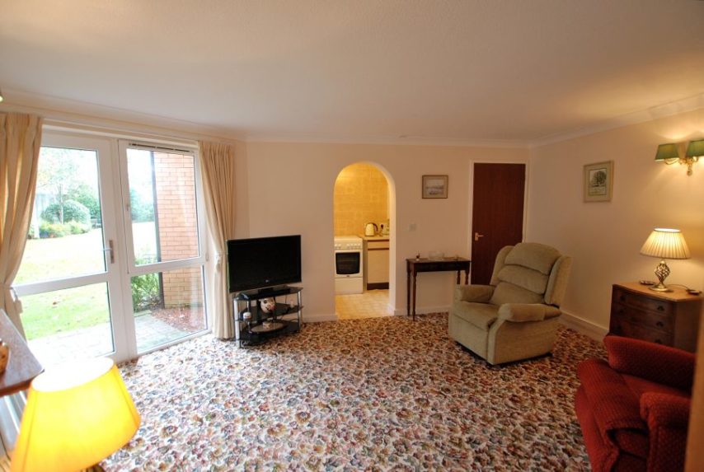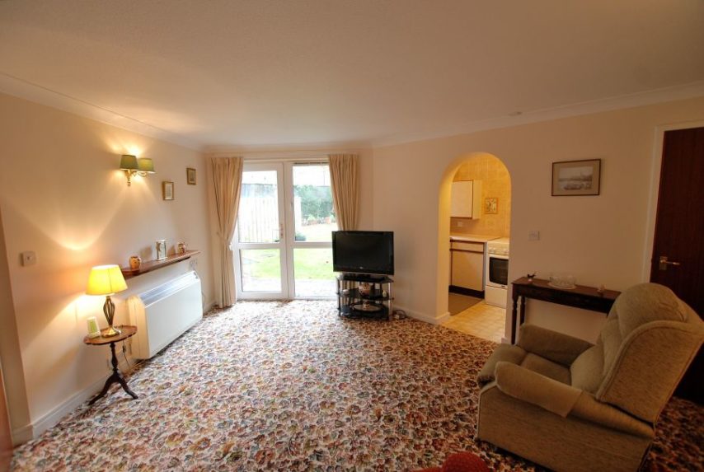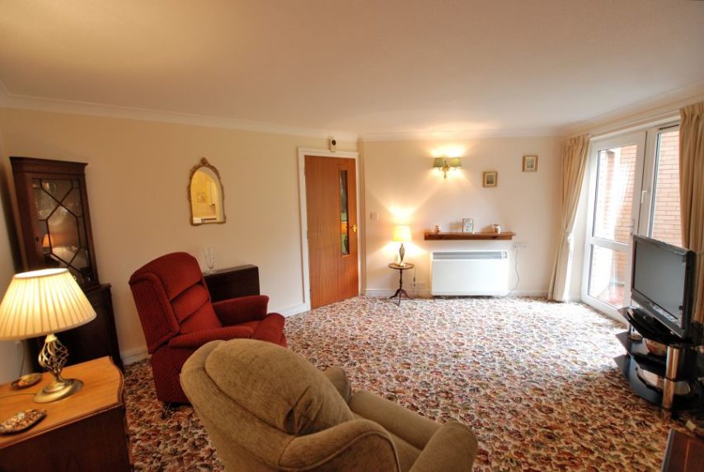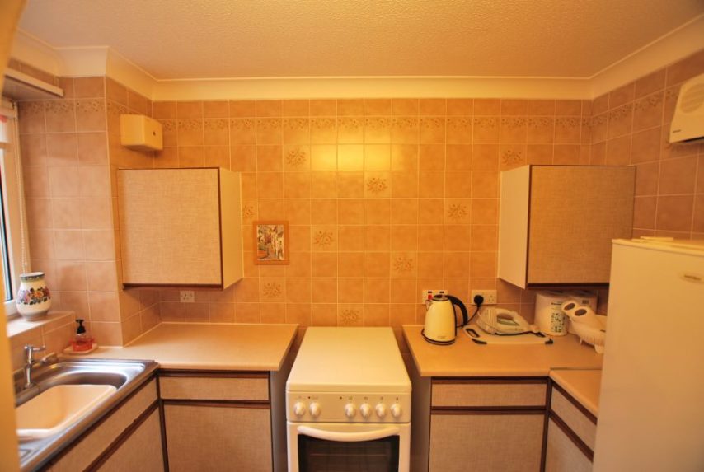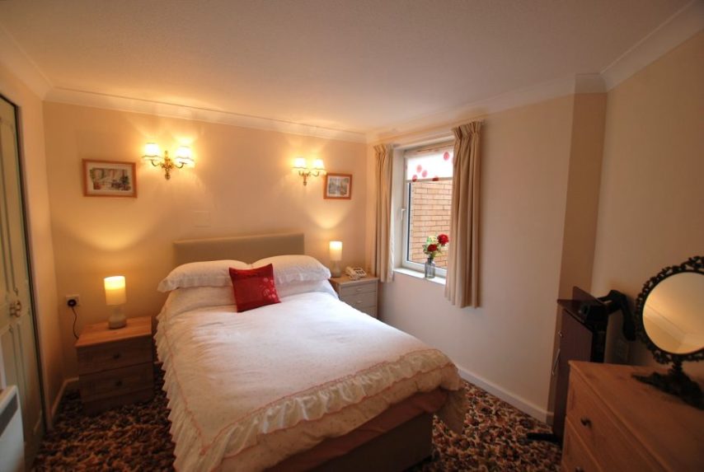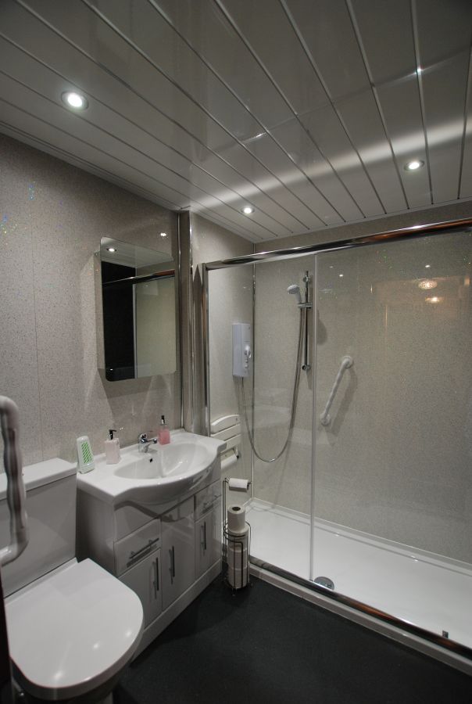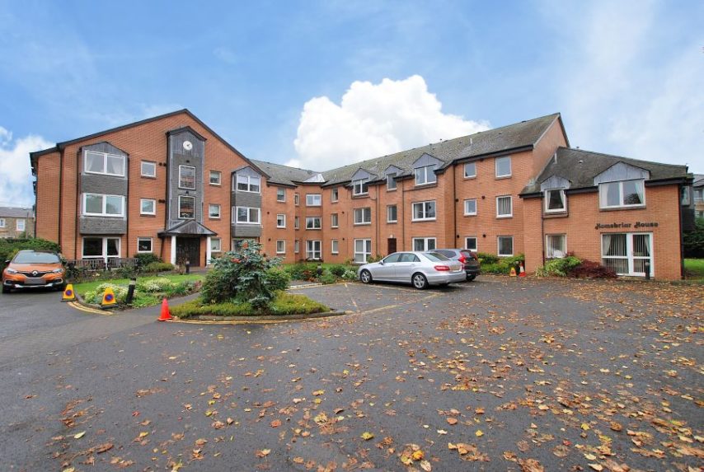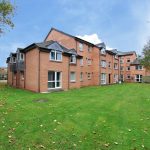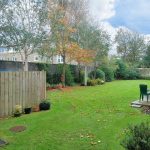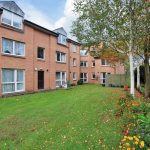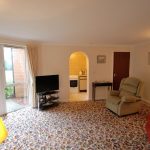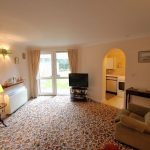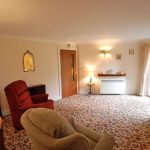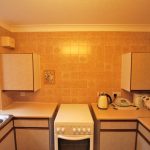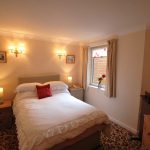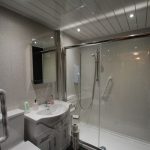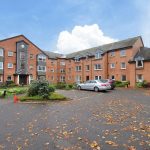Ayr, Homebriar House, Barns Park, KA7 2BA
To arrange a Viewing Appointment please telephone BLACK HAY Estate Agents direct on 01292 283606.
CloseProperty Summary
* NEW to Market - Full details to Follow - Available to View Now *
Particularly favoured Ground Floor Retirement Flat within popular Homebriar House Retirement Development. Rear facing views over Communal Landscaped Gardens with sought after Patio Door from Lounge opening onto same. Usual convenient retirement facilities including.... Residents Lounge, 24 Hour Careline, secure entry, lift, House Manager etc. Very convenient for Town Centre/Public Transport whilst the Promenade/Seafront is a few minutes walk away. Hall, attractive lounge overlooking rear gardens, separate kitchen, bedroom & bathroom. Storage provided. EH/DG. EPC - C. Communal Security Door Entry system. Resident/Visitor Parking facilities. Professionally maintained, communally shared costs payable monthly by residents - Full details available upon request. An excellent opportunity to acquire a particularly sought after Ground Floor Retirement Flat. To View please telephone Black Hay on 01292 283606
Property Features
Particularly favoured Ground Floor Retirement Flat within popular Homebriar House Retirement Development
Rear facing views over Communal Landscaped Gardens with sought after Patio Door from Lounge opening onto same
Usual convenient retirement facilities including.... Residents Lounge, 24 Hour Careline, secure entry, lift, House Manager etc
Very convenient for Town Centre/Public Transport whilst the Promenade/Seafront is a few minutes walk away
Hall, attractive Lounge overlooking rear gardens
Separate Kitchen, Bedroom & Bathroom. Storage provided
EH/DG. EPC - C. Communal Security Door Entry system. Resident/Visitor Parking facilities
Professionally maintained, communally shared costs payable monthly by Residents - Full details available upon request
An excellent opportunity to acquire a particularly sought after Ground Floor Retirement Flat
To View please telephone Black Hay on 01292 283606
RECEPTION HALL
5’ 7” x 9’
(sizes to L-shape only)
LOUNGE
17’ 6” x 12’
(irregular shape – sizes at widest points)
KITCHEN
8’ 10” x 4’ 9”
BEDROOM
9’ 5” x 11’ 3”
(irregular shape – sizes at widest points)
BATHROOM
5’ 5” x 6’ 9”
