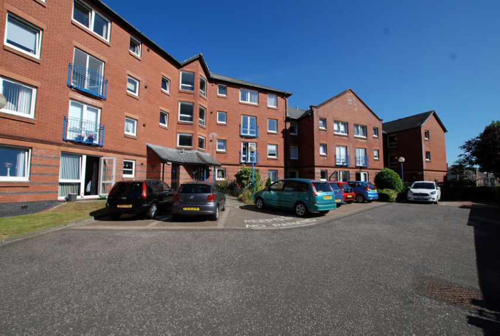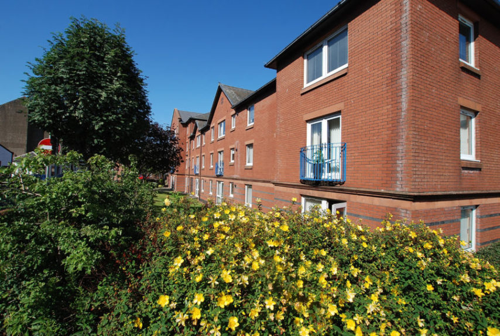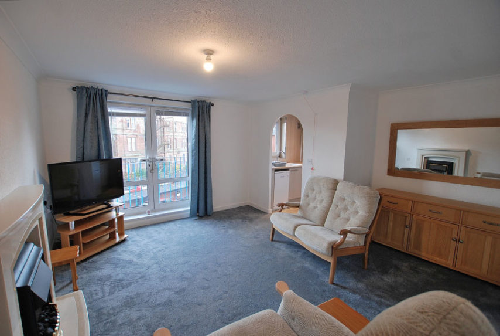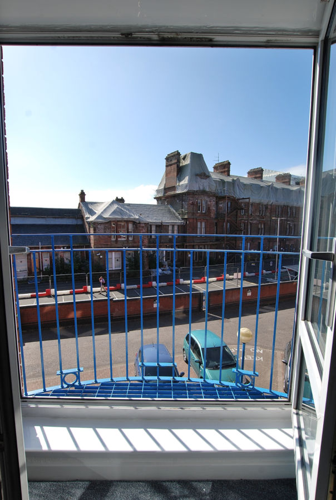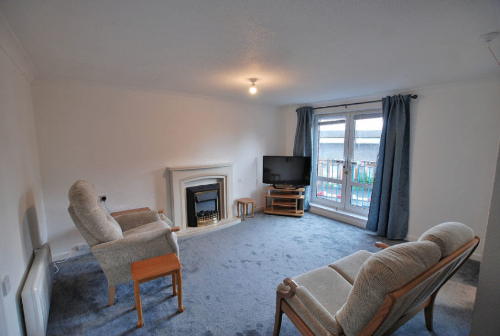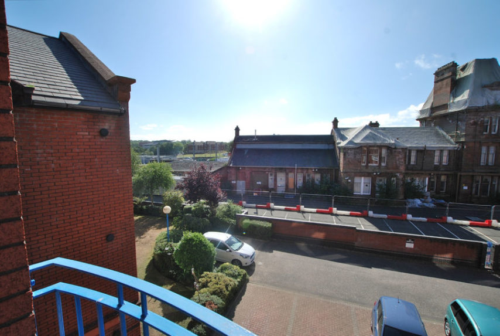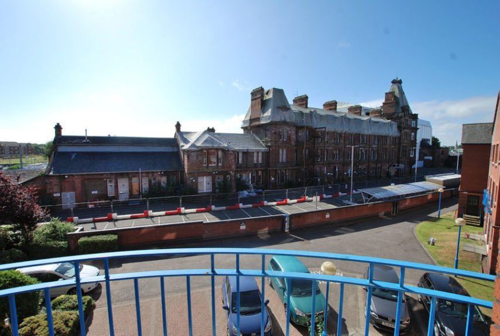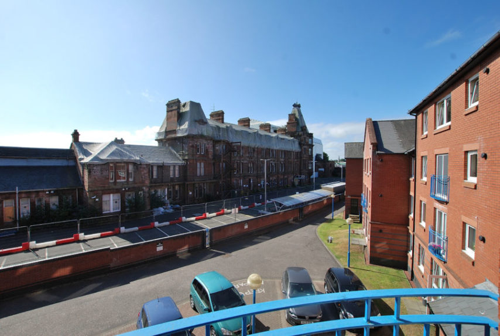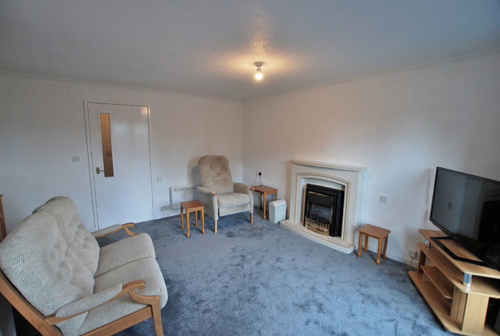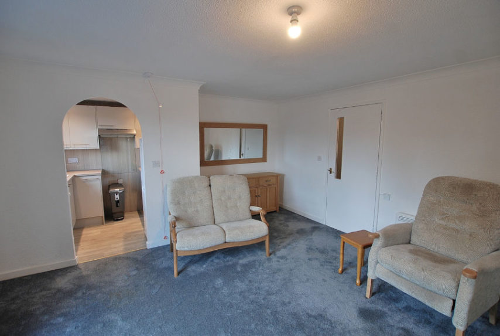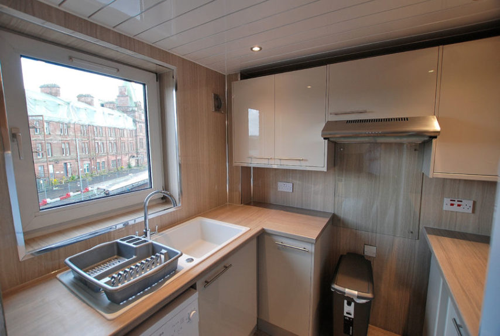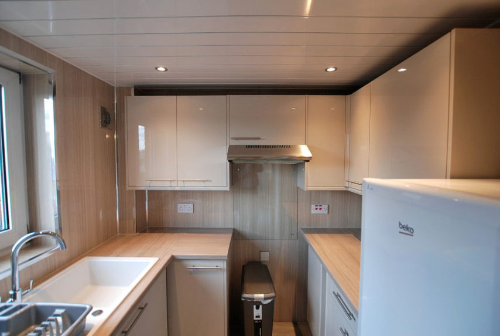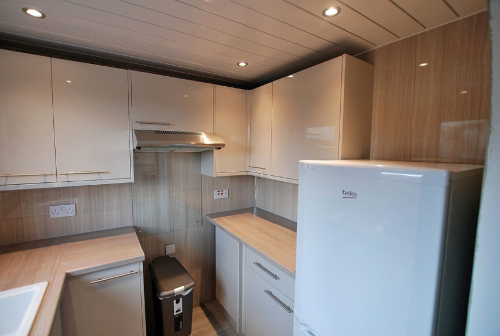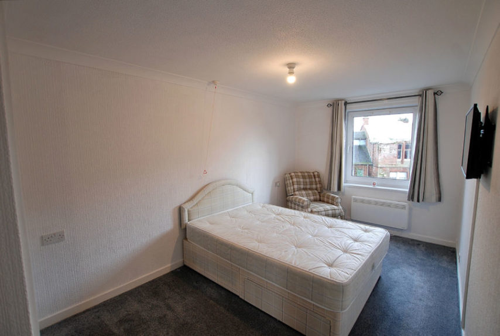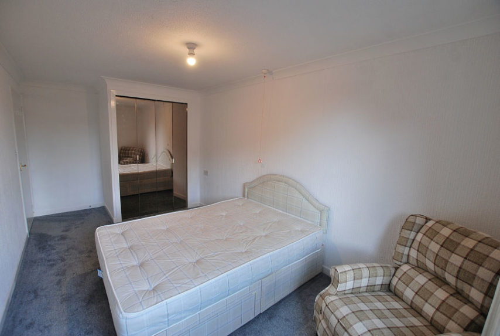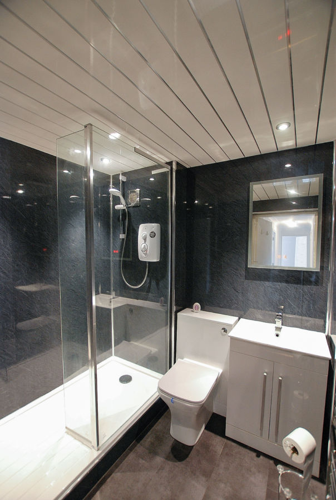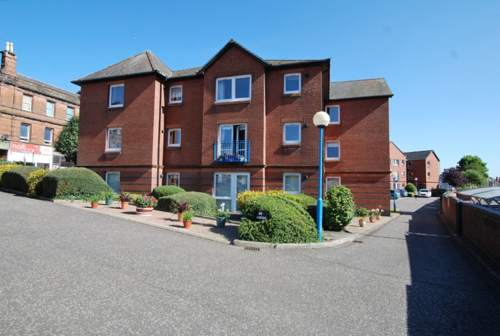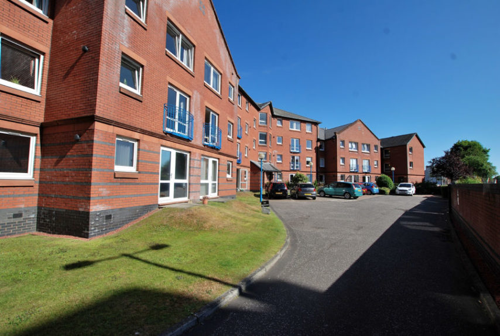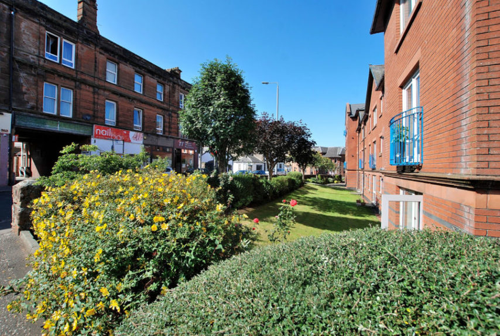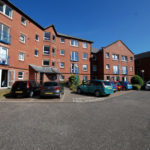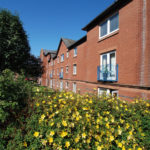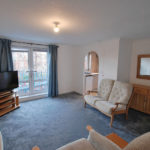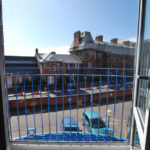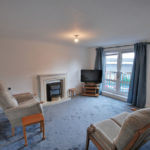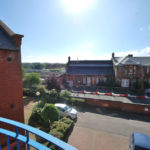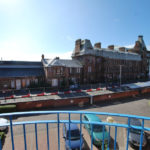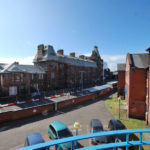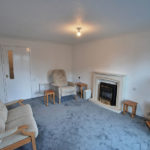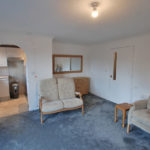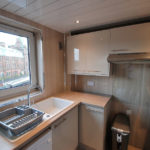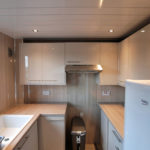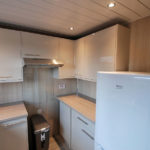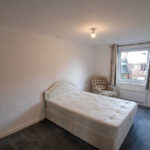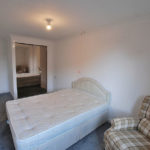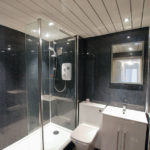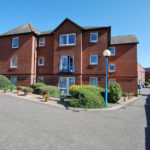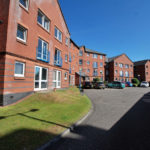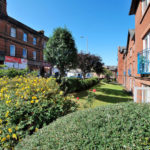Ayr, Kyle Court, KA7 3AW
To pre-arrange a Viewing Appointment please telephone BLACK HAY Estate Agents direct on 01292 283606.
CloseProperty Summary
An ever popular Modern Retirement Flat within popular Kyle Court Retirement Development, it's very convenient town centre location ensures easy access to Ayr's broad range of amenities including a wide variety of shopping, bars/restaurants etc whilst Ayr train station is alongside the development (viewed from rear of the property).
The usual convenient retirement facilities include....Residents Lounge, 24 Hour Careline, secure entry, lift etc. Set amidst attractive landscaped gardens with private parking facilities for residents.
The current owner refurbished the property internally with the focal points being a very stylish modern kitchen with intergrated appliances & most appealing bathroom (featuring larger shower cubicle instead of bath). The attractively presented lounge features a dining recess to the side whilst french styles door open inwards ("parisian" style safety balcony rail) providing views over Ayr train station and the skyline beyond. A good sized double bedroom is provided with fitted mirror fronted wardrobe storage whilst a generous walk-in hall cupboard provides extra storage. The specification includes electric heating & double glazing. EPC - C. The Home Report Mortgage Valuation is £65,000.
In our view... an excellent opportunity to acquire an ever popular Modern Retirement Flat which benefits from having been recently modernised to a very presentable standard ...offered for sale at a very competitive price.
To view, please telephone BLACK HAY ESTATE AGENTS direct on 01292 283606. The Home Report is available to view here exclusively on our blackhay.co.uk website - Mortgage Valuation figure of £65,000. If you wish to discuss your interest in this particular property - please get in touch with our Estate Agency Director/Valuer Graeme Lumsden on 01292 283606.
Property Features
RECEPTION HALL
3' x 17' 8"
LOUNGE
14' 3" x 11' 5"
(recess - 6' 8" x 2' 7")
KITCHEN
7' 2" x 6' 2"
BEDROOM
14' x 8' 7"
(sizes excl' wardrobes)
BATHROOM
6' 6" x 5' 11"
