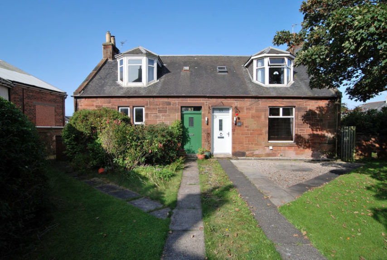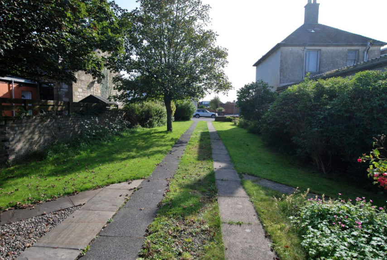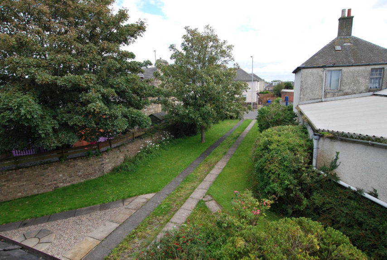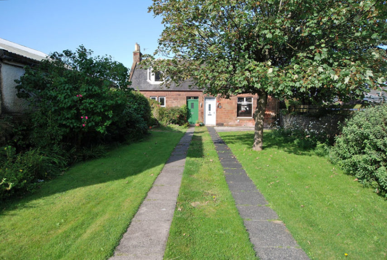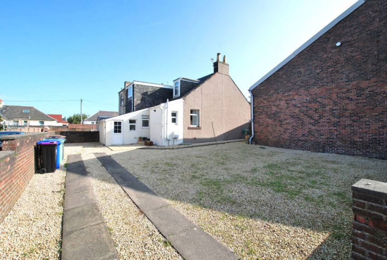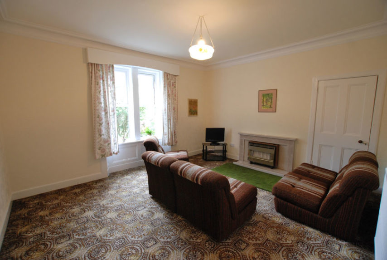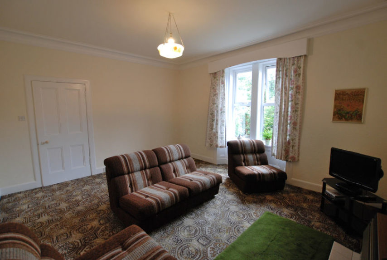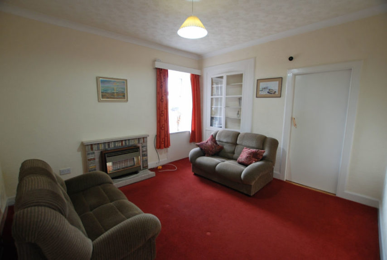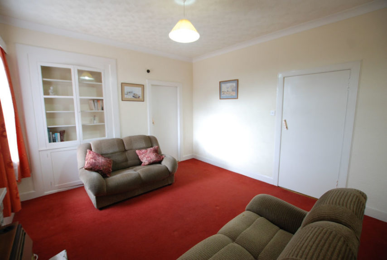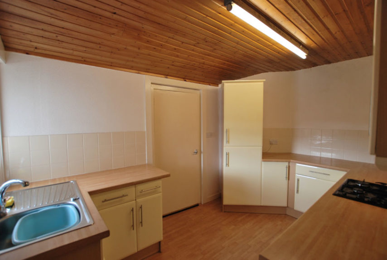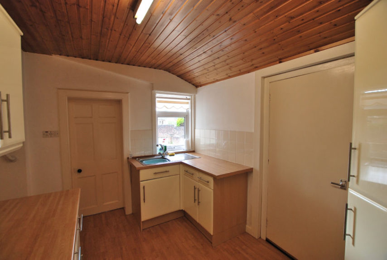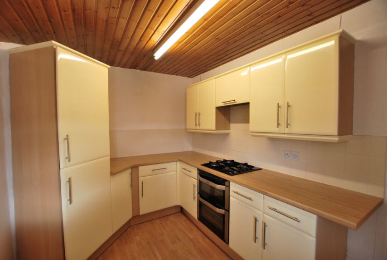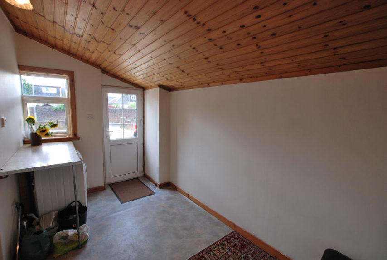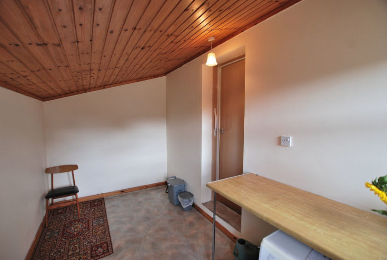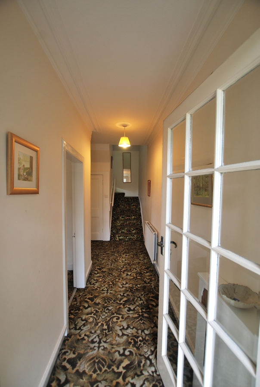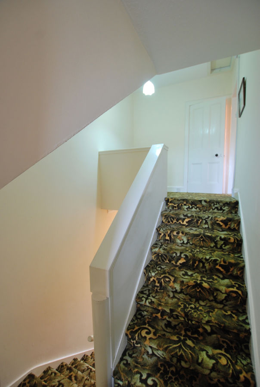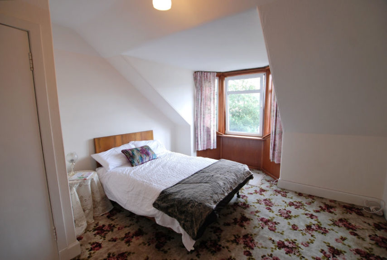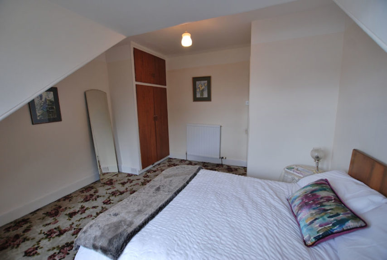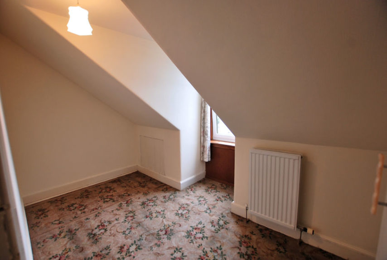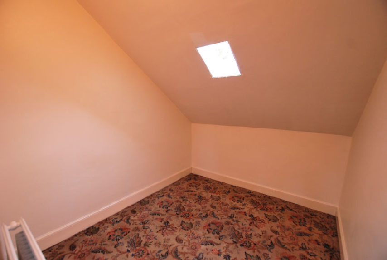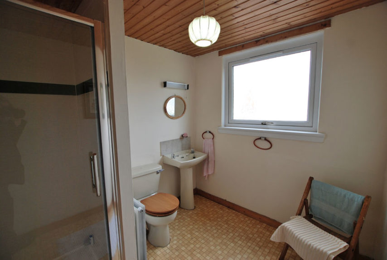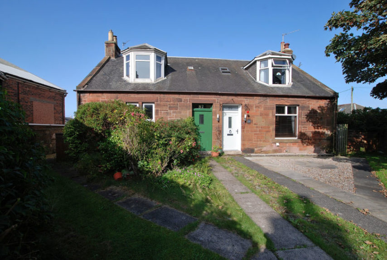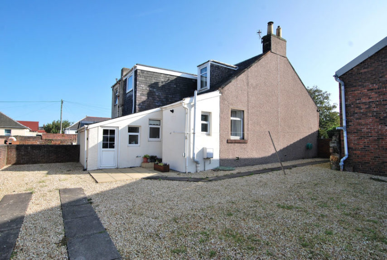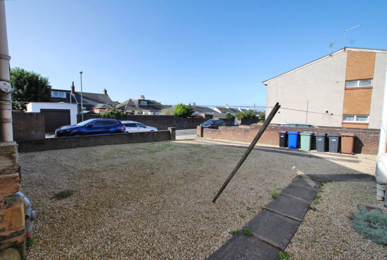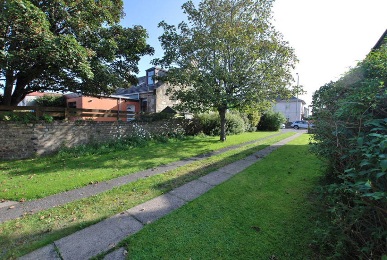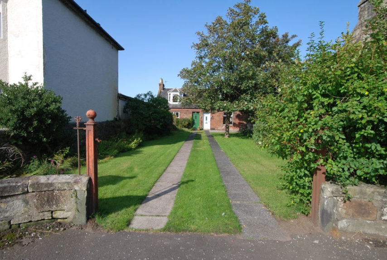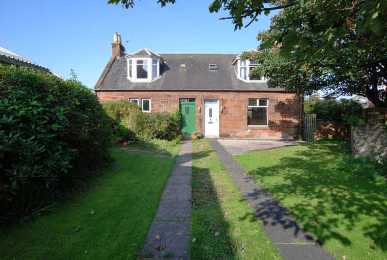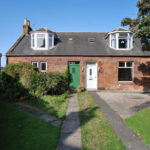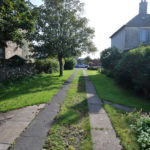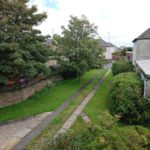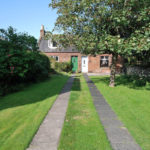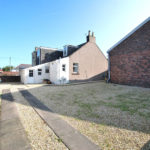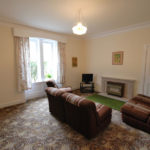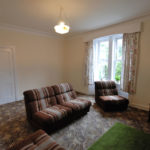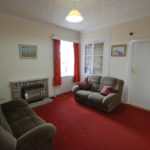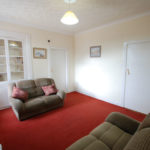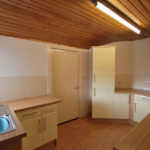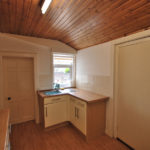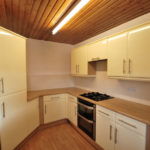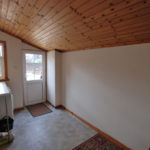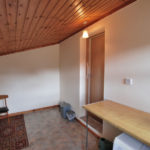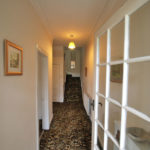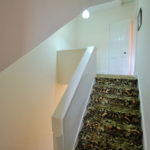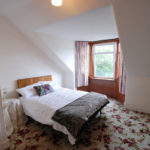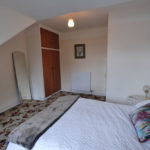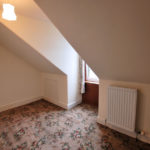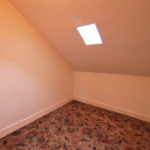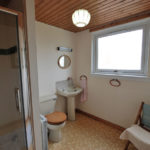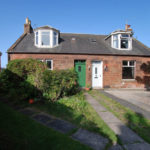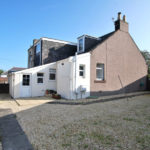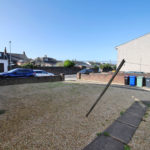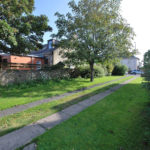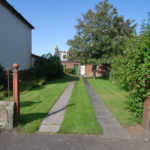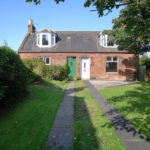Ayr, Prestwick Road, KA8 8LH
To arrange a Viewing Appointment please telephone BLACK HAY Estate Agents direct on 01292 283606.
CloseProperty Summary
A rare opportunity to acquire a charming Character Home… “Rathanne”- a Traditional “Cottage Style” Semi Detached Bungalow …one of a unique pair of Cottages easily missed as they are very favourably tucked well back off Prestwick Road, with this particular home enjoying the much valued benefit of a larger private parking/garden area accessed from Lisburn Road rather than Prestwick Road (just behind Peter Wilson & Sons Funeral Directors).
This charming home will be of particular appeal to those seeking a home which they can re-style, with the competitive price and positive Home Report mortgage valuation providing scope to enhance the property and its future value potential. Internal viewing reveals a well proportioned home with extended accommodation over 3 levels – comprising the ground (split level to rear) & upper floors with the bathroom off a half-level landing to the rear.
In particular, the main accommodation on the ground floor is accessed via the main entrance/reception hall with 2 public rooms (to front & rear respectively) offering flexibility of use, a modern kitchen to rear features a walk-in pantry style cupboard (boiler here also) whilst on a split/lower level from the kitchen a welcome utility/rear entrance with access to the private rear garden/parking area (off Lisburn Road). A staircase from the reception hall passes a half-level landing which features the bathroom, whilst leading onto the upper hallway which provides access onto 3 bedrooms.
The specification includes both gas central heating & double glazing. EPC – D. The rear garden/parking area are private to this property whilst the front area has a communal access path leading to both cottages (exact details/boundaries to be confirmed from the title deeds).
In our view, a superb opportunity to acquire a particularly desirable Character Home with excellent potential to re-style, competitively priced with a positive Home Report mortgage valuation of £180,000. To view, please telephone BLACK HAY ESTATE AGENTS direct on 01292 283606. The Home Report is available to view here exclusively on our blackhay.co.uk website. If you wish to discuss your interest in this particular property - please get in touch with our Estate Agency Director/Valuer Graeme Lumsden on 01292 283606.
Property Features
RECEPTION HALL
15’ 4” x 7’ 2”
(sizes to L-shape)
LOUNGE (Alt’ 3rd BEDROOM)
13’ 2” x 15’
DINING/FAMILY ROOM
12’ 7” x 11’ 11”
KITCHEN
8’ 3” x 12’ 7”
UTILITY
6’ 11” x 12’ 2”
STORE
5’ 7” x 7’ 7”
UPPER HALLWAY
4’ 9” x 7’ 4”
(sizes excl’ staircase)
BEDROOM 1
12’ 2” x 12’
(sizes to L-shape only)
BEDROOM 2
6’ 2” x 12’ 1”
(partially coombed ceilings)
BOX-STYLE BEDROOM 3
8’ 4” x 7’ 4”
BATHROOM
8’ 5” x 7’ 3”
