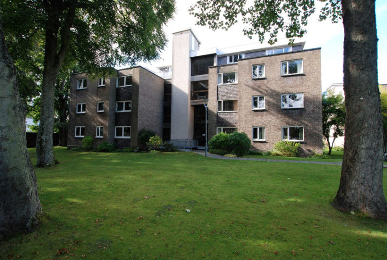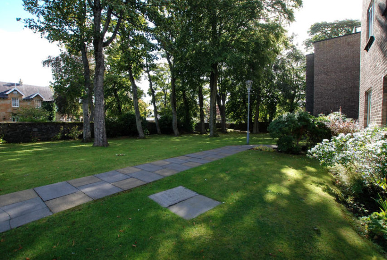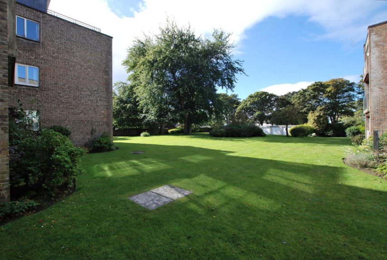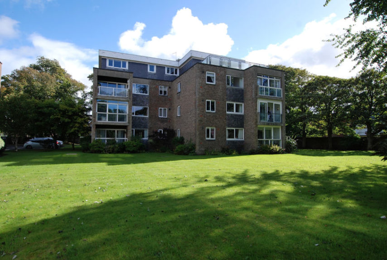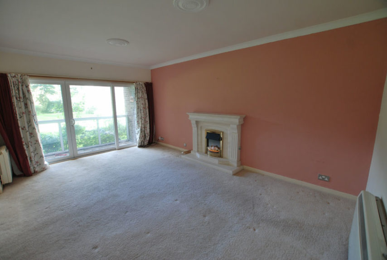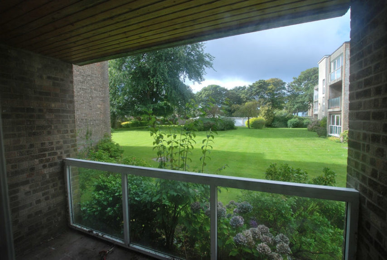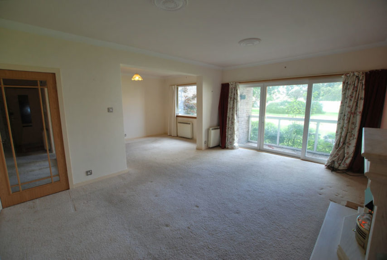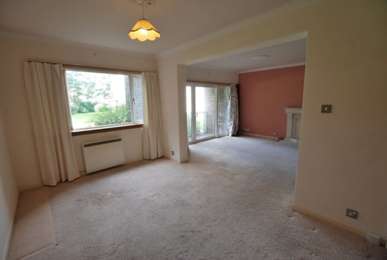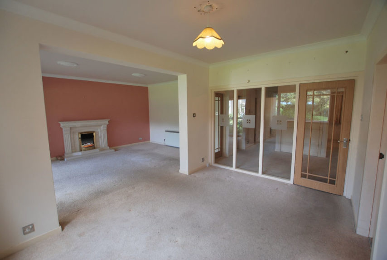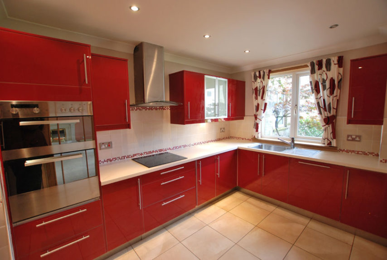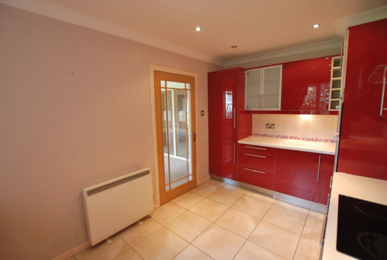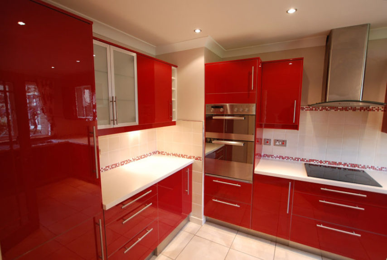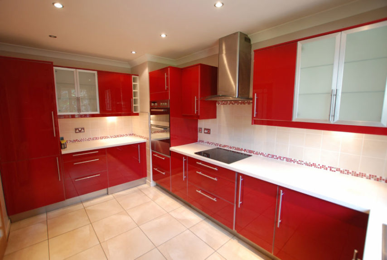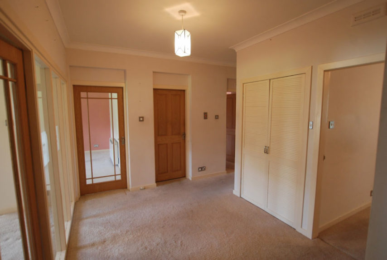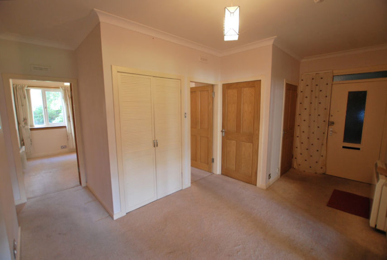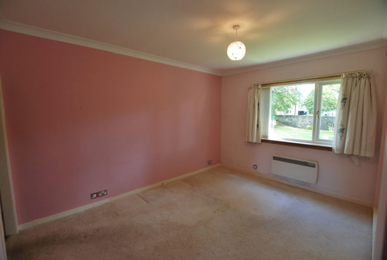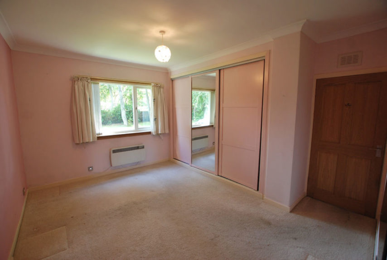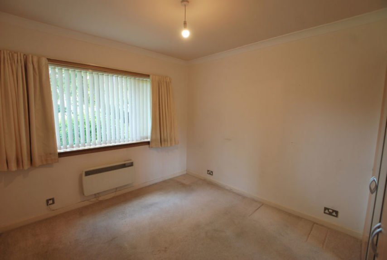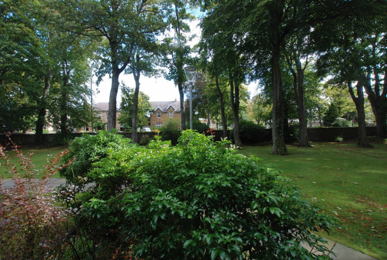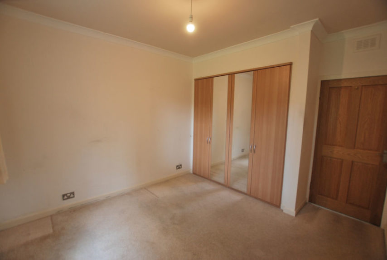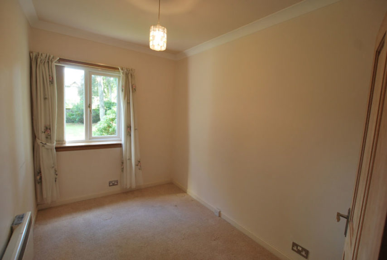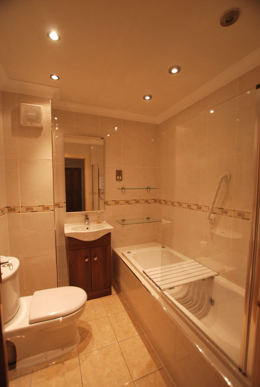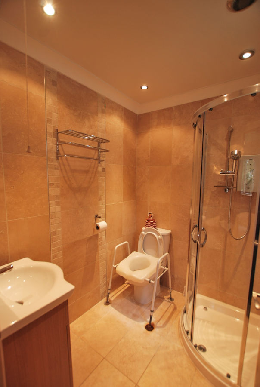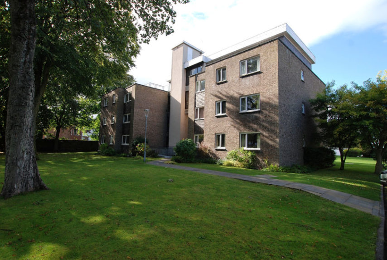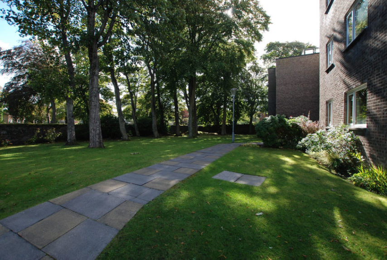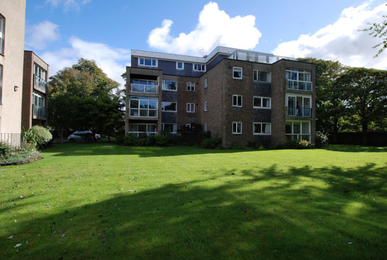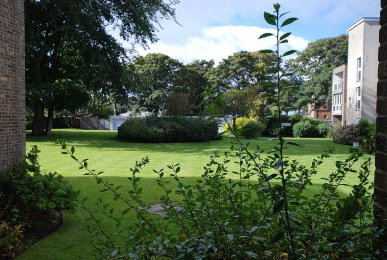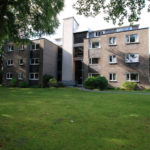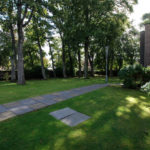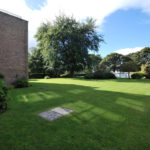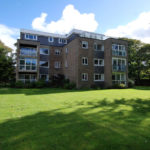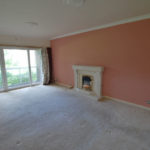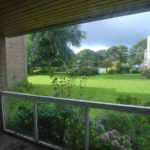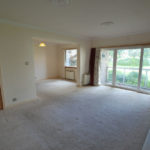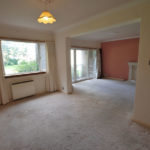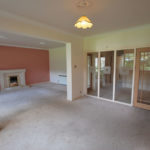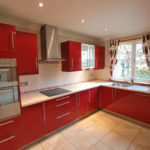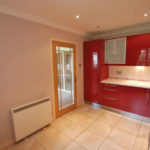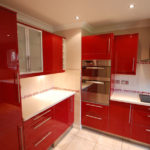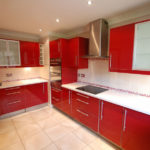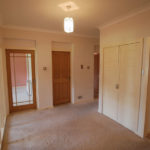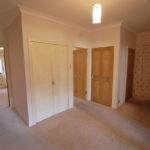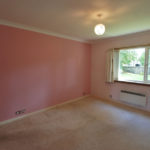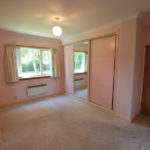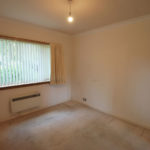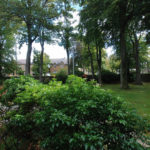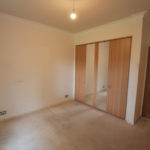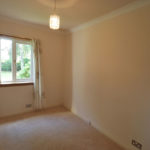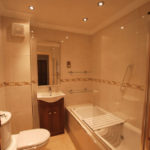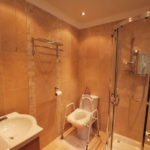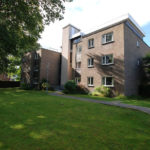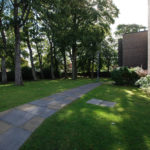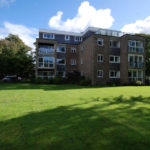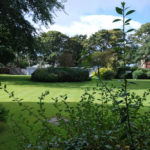Ayr, Savoy Court, Racecourse Road, Ayr, KA7 2XP
To pre-arrange a Viewing Appointment please telephone BLACK HAY Estate Agents direct on 01292 283606.
CloseProperty Summary
* NEW to Market - Available to View Now * A particularly desirable 5 Main Apartment Modern Flat enjoying favoured Ground Floor position within select residential development, itself set amidst most attractive communal landscaped gardens. Residents parking and a private garage are provided. The property would benefit from “freshening up the decor & replacing the carpets” however one can see that the owner has invested in a vibrant modern kitchen & “luxury” style bathrooms. The balcony from the lounge is a welcome feature for those moving from a house to a flat, encouraging one to enjoy sheltered seating outdoors
Savoy Court is located just off Racecourse Road, near to Ayr Town Centre, whilst the sweeping Ayr Promenade/Seafront is a short walk away to be enjoyed whether in summer sunshine or those more invigorating Autumn/Winter days. Access is through a communal security entry main door to the front onto a spacious communal carpeted hallway with lift or stair access for upper apartments whilst this ground floor flat in conveniently positioned to the right. The development is professionally managed/factored with common costs shared between residents (further details on request).
Flat No 1 enjoys splendid views across the mature landscaped gardens from all main apartments …a most welcome feature versus more recently built flatted developments where builders/developers often tightly pack properties together with little emphasis on the views which residents will experience. The excellent accommodation of 5 Main Apartments offers flexibility of use as either 2 public/3 bedrooms or 3 plus 2.
The well proportioned accommodation comprises, reception hall with excellent storage, most appealing rear facing lounge with balcony enjoying west facing aspects over the delightful landscaped gardens, whilst the dining room is semi-open plan to the lounge, a separate breakfasting kitchen with an extensive array of cabinets in vibrant gloss red together with integrated appliances, 3 bedrooms are featured – the master bedroom (No 3 with stylish ensuite) to the rear whilst bedroom Nos 1 & 2 are located to the front (No 2 could be a cosy tv room or study if preferred), a “luxury” style main bathroom is situated off the reception hall. Generally, excellent storage is available. Electric heating & double glazing are featured. EPC – E.
In our view, a superb opportunity to acquire a most appealing 5 Main Apartment Flat, of broad appeal whether to the retired/semi-retired or professional client seeking a spacious flat with real flexibility, at a competitive price.
To discuss your interest in this particular property please contact Graeme Lumsden, our Director/Valuer, who is handling this particular sale - blackhay.co.uk To secure a Viewing Appointment please contact BLACK HAY ESTATE AGENTS - blackhay.co.uk The Home Report is available to view exclusively on our blackhay.co.uk website.
Property Features
RECEPTION HALL
13’ 3” x 16’ 3”
(sizes to L-shape only)
LOUNGE
17’ 8” x 12’ 4”
DINING
13’ 10” x 9’ 4”
BREAKFASTING KITCHEN
13’ 9” x 8’ 5”
BEDROOM 1
13’ 10” x 10’
BEDROOM 2
10’ 4” x 7’ 5”
BEDROOM 3
10’ 4” x 10’ 5”
BATHROOM
6’ 4” x 6’ 5”
(sizes at widest points)
EN SUITE
6’ 3” x 5’ 4”
