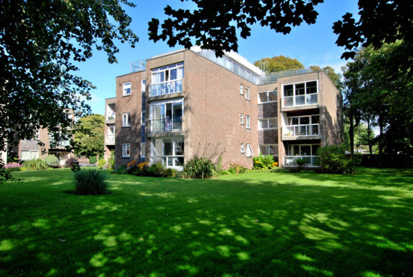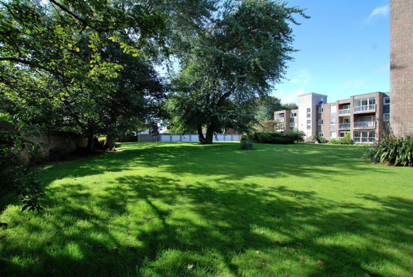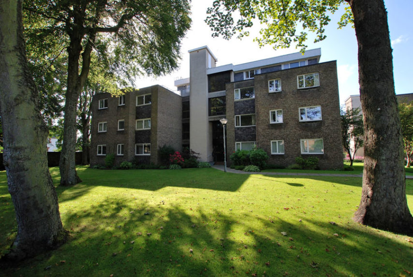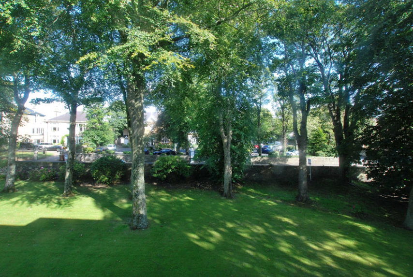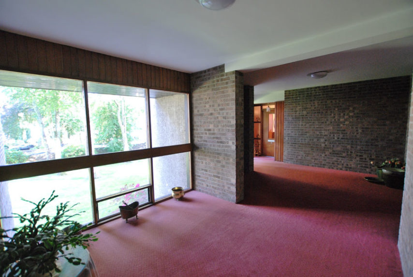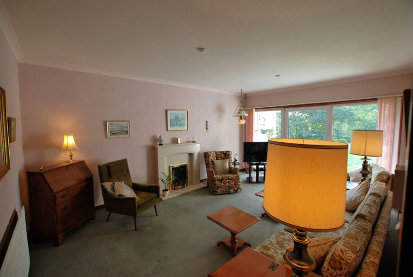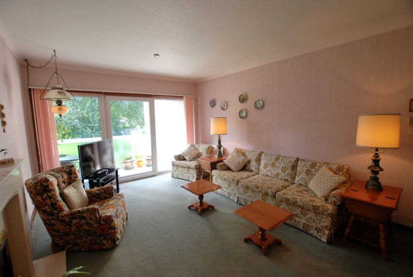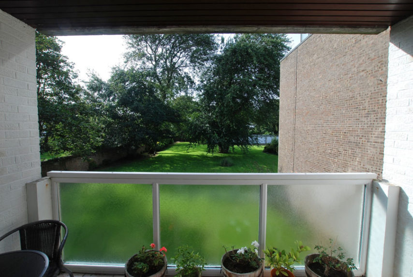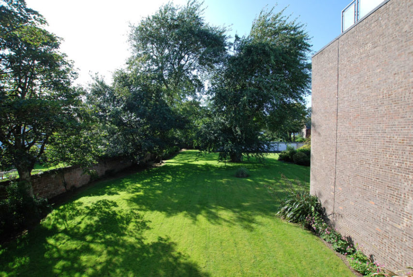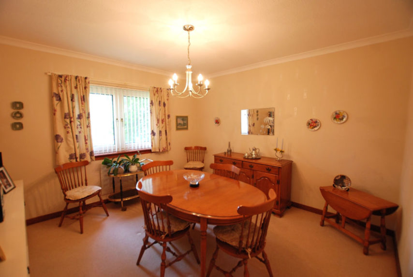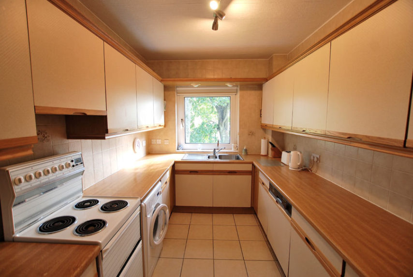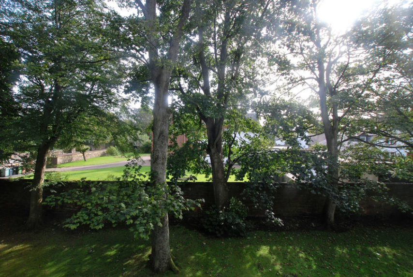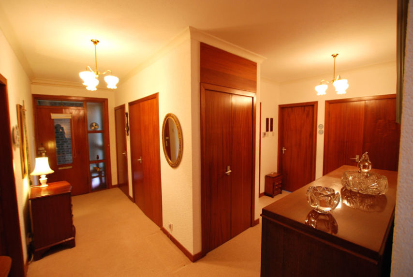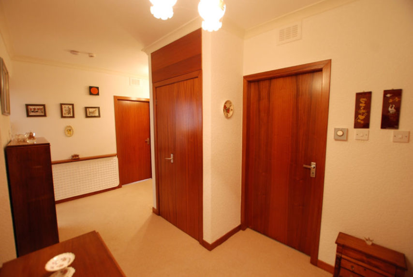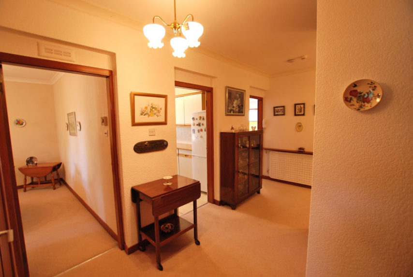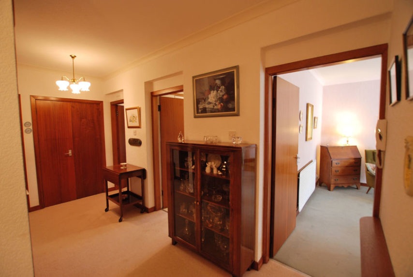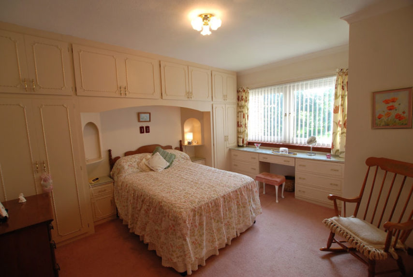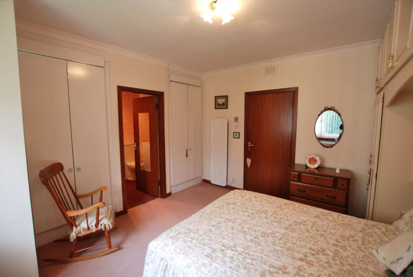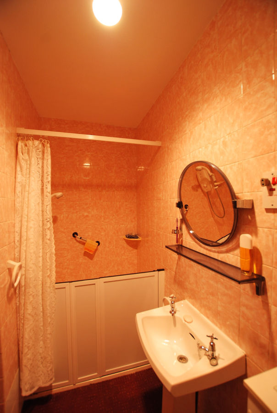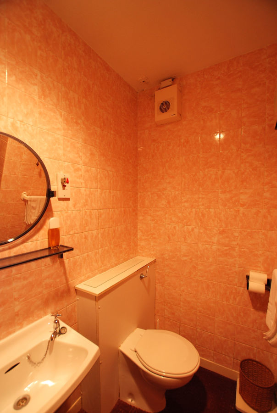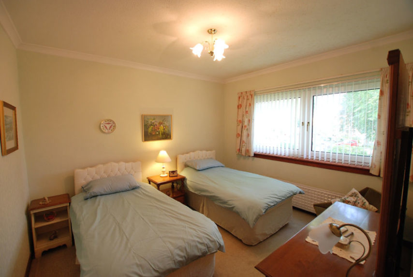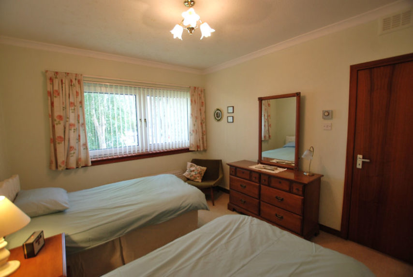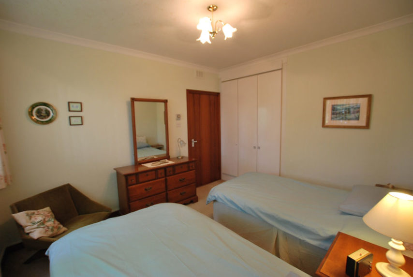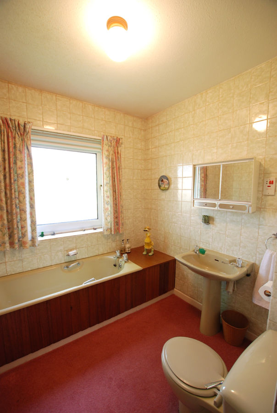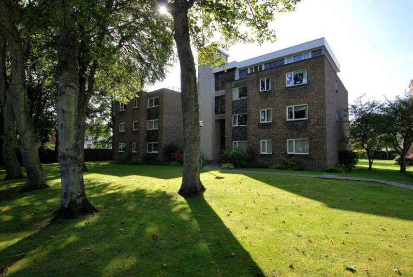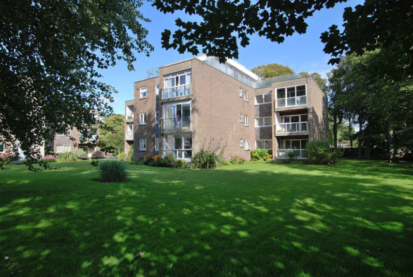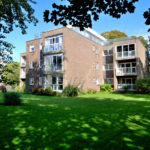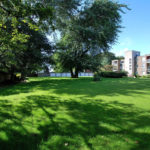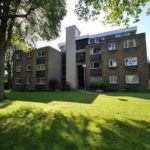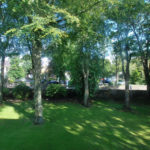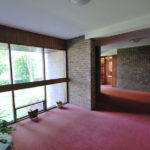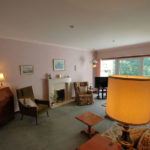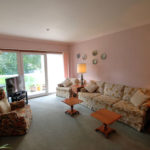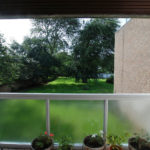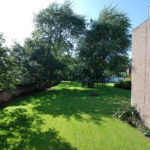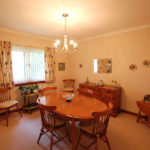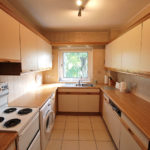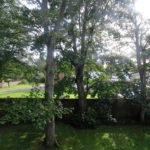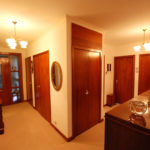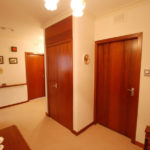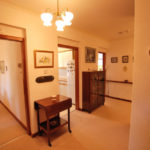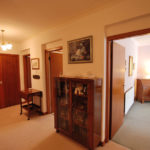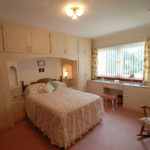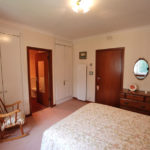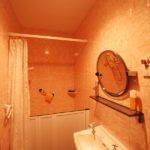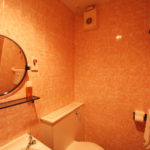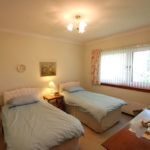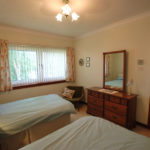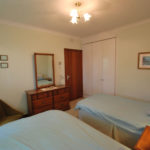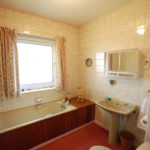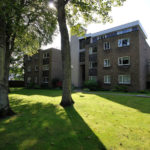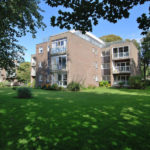Ayr, Savoy Court, Racecourse Road, KA7 2XP
To arrange a Viewing Appointment please telephone BLACK HAY Estate Agents direct on 01292 283606.
CloseProperty Summary
* To view a "Walk Through Tour" of this particular Property click on the "Virtual Tour" Tab, just below the photo display. (Video provided by our clients)
A particularly desirable Modern Flat enjoying favoured 1st Floor position within select residential development, itself set amidst most attractive landscaped gardens. Additional features include a welcome residents lift, whilst both parking and a private garage are provided.
Savoy Court remains a sought after "Luxury Style" flatted development, just off Racecourse Road, near to Ayr Town Centre, whilst the sweeping Ayr Promenade/Seafront is a short walk away to be enjoyed on both the best of & the more challenging Scottish weather days!
Access to Savoy Court is through a communal security entry main door entrance to the front onto a spacious communal carpeted hallway with either lift or stair access to an equally spacious communal 1st floor hall, with apartment access located to the front corner.
Flat No 6 enjoys splendid views across the mature landscaped gardens from all apartments, a most welcome feature versus more recently built flatted developments where builders/developers often tightly pack properties together with little emphasis on the views which residents will experience.
The excellent accommodation of 4 Main Apartments offers flexibility of use as either 1 public/3 bedrooms or 2 plus 2. This particular flat would benefit from modernisation, hence the competitive price will allow the successful purchaser to re-style to their own specification/budget.
In particular the accommodation comprises, reception hall with excellent storage, most appealing rear facing lounge with balcony enjoying west facing aspects over the delightful landscaped gardens, separate kitchen (now "dated" in style), dining room/alternative 3rd bedroom (if required), master bedroom (No 1) with ensuite (again "dated" in style), further double bedroom & main bathroom (featuring a once popular avocado green colour bathroom suite). Generally, excellent storage is available. Heating is older style electric whilst double glazing is featured.
The development is professionally managed/factored with common costs shared between residents (further details on request).
In our view, a superb opportunity to acquire a desirable/spacious 4 Apartment Flat which will be of particular appeal to those wishing to create their own style of Luxury Flat.
To arrange a Viewing Appointment please telephone BLACK HAY Estate Agents on 01292 283606. Outwith normal Office Hours our Call Centre is available 7 Days a Week on 0131 513 9477.
The Home Report (will be available soon), Floorplan, together with an expanded array of Photographs for this particular property can be viewed here on our blackhay website.
The sale of this particular property is being handled by our Estate Agency Director/Valuer - Graeme Lumsden
Property Features
RECEPTION HALL
14’ 8” x 16’ 4”
(sizes to L-shape only)
LOUNGE
17’ 8” x 12’ 4
DINING/Alt’ 3rd BEDROOM
12’ 5” x 12’ 3”
KITCHEN
7’ 11” x 12’ 4”
BEDROOM 1
13’ 10” x 11’ 10”
(sizes at widest points- incl’ fitted wardrobe storage)
BEDROOM 2
11’ 11” x 10’ 6”
BATHROOM
7’ 4” x 7’ 4”
EN SUITE
9’ 1” x 3’ 11”
