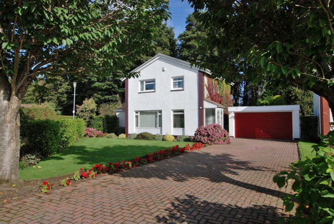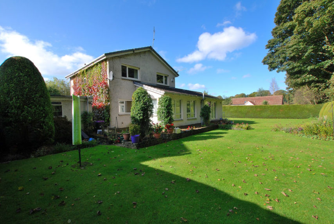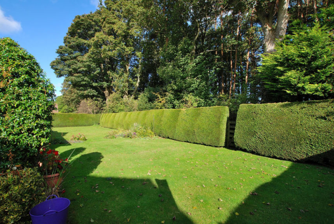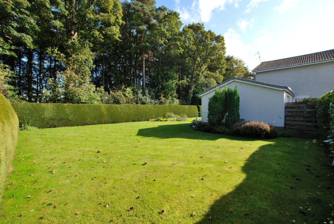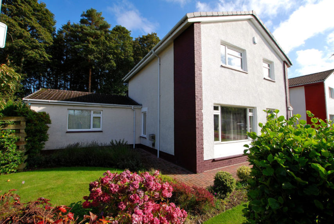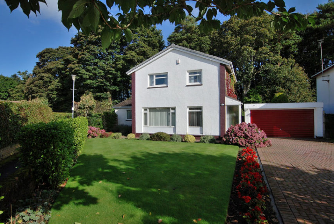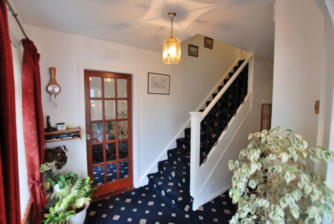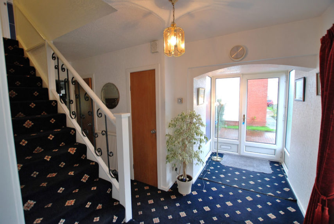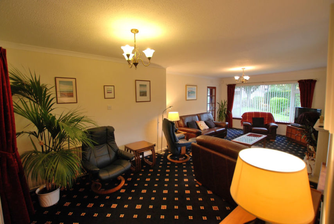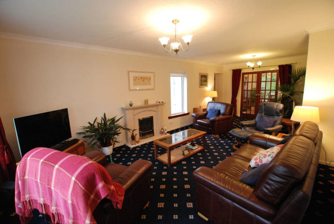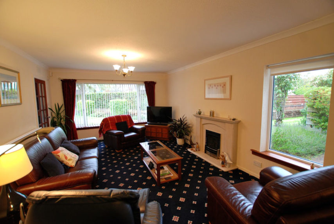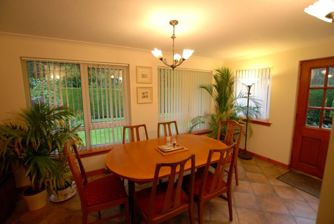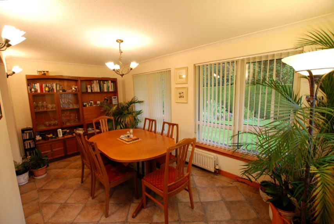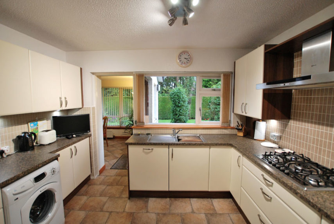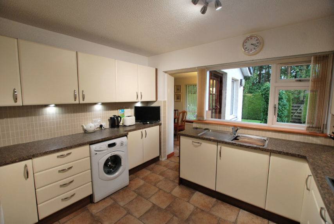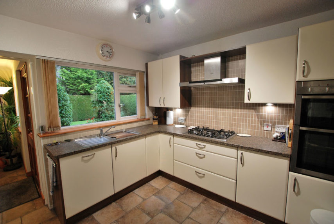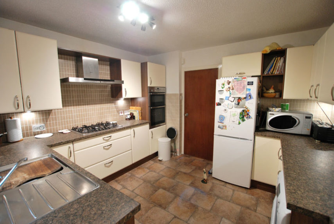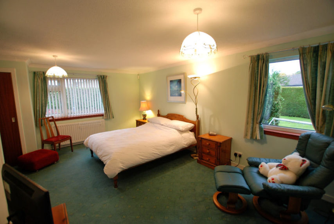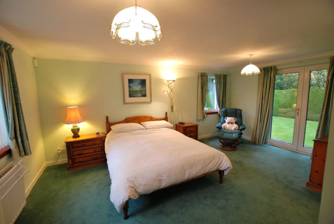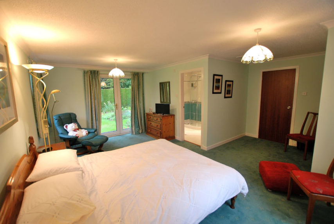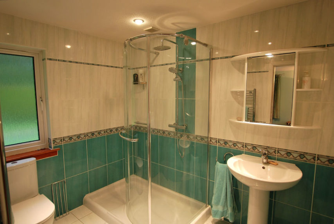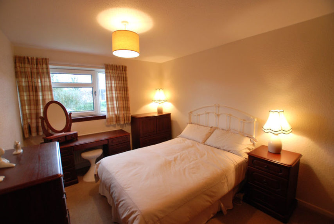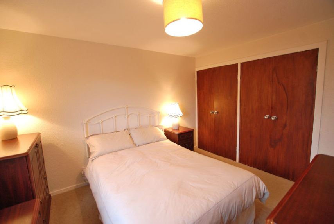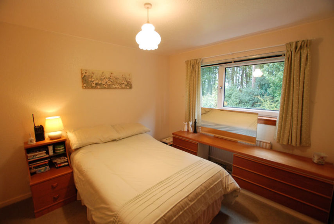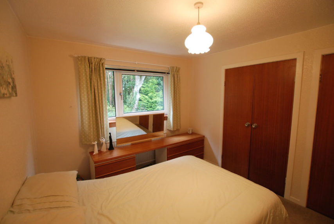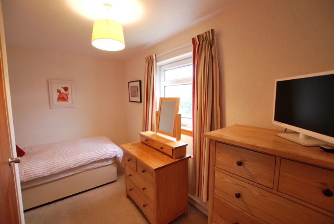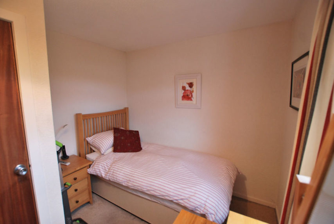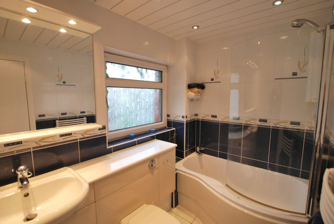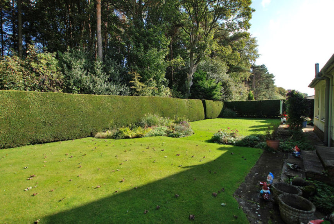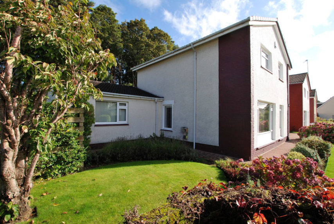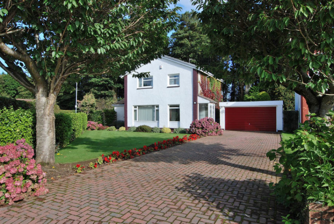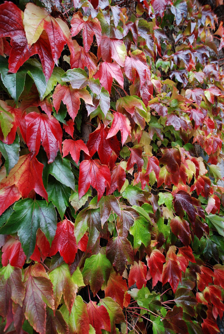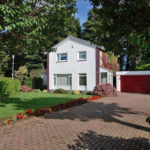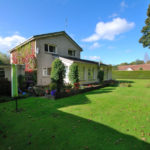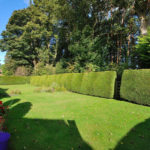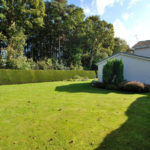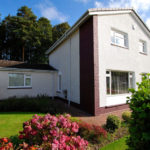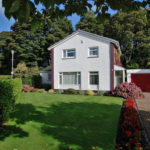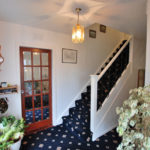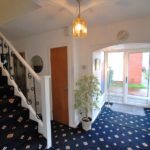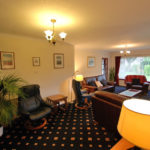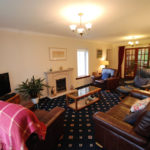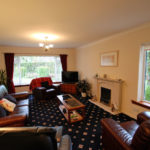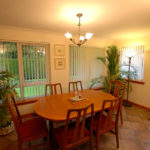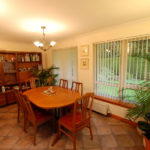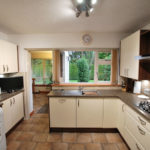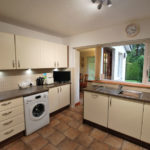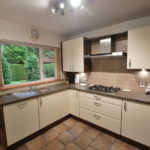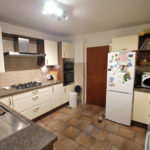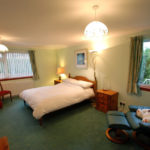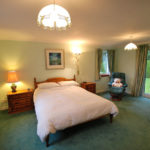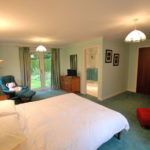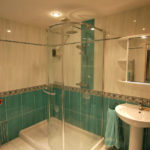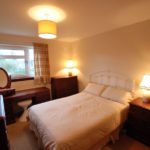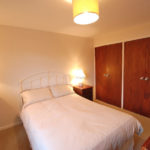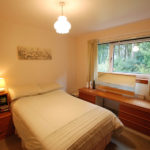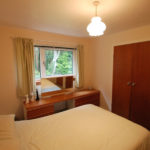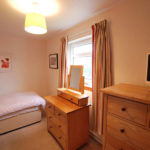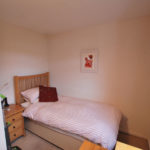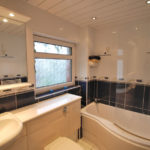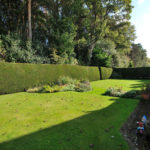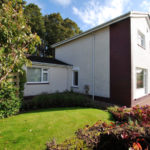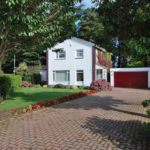Alloway, Pemberton Valley, KA7 4UH
To arrange a Viewing Appointment please telephone BLACK HAY Estate Agents direct on 01292 283606.
CloseProperty Summary
** NEW to Market **
Seldom available Extended Family Home, within favoured residential locale. This superb Modern Detached Villa will be of particular appeal to those seeking a larger family home, featuring 7/8 Main Apartments over 2 levels. Enjoying a picturesque setting amidst delightful private landscaped gardens reflecting the owner's keen interest in same, with manicured hedging and a delightful mature woodland backdrop beyond the rear boundary.
Approaching No 19, it offers valued visual appeal amidst its attractive landscaped gardens, broad monobloc private driveway which leads to both the property & its detached double garage whilst the aforementioned mature woodland to the rear provides a most appealing natural backdrop.
The excellent accommodation comprises, welcoming reception hall with useful "downstairs" wc off, spacious lounge which extends to over 25' (almost of 2 apartment size), separate dining room, kitchen, whilst the extension to the side features a splendid master bedroom suite (patio doors to garden) with large/stylish en-suite. On the upper level, 4 bedrooms together with the family bathroom.
The specification includes both gas central heating & double glazing. A security alarm is provided. EPC - C. Attic storage is available. A detached double garage (approx' 17 ' x 15') provides secure parking/storage whilst the neatly presented monobloc driveway provides private/off-street parking.
In our view, a superb opportunity to acquire a splendid Detached Family Home, featuring sought after extended accommodation, whilst also enjoying a much more natural/appealing setting when compared to the rather bland/cramped "New Build" developments that often feature within the current property market.
To arrange a Viewing Appointment please telephone BLACK HAY Estate Agents direct on 01292 283606.
The Home Report together with an expanded array of Photographs, & Floorplan for this particular property can be viewed here on our blackhay website.
The sale of this particular property is being handled by our Estate Agency Director/Valuer - Graeme Lumsden
Property Features
RECEPTION HALL
14’ 3” x 13’ 1”
(sizes to L-shape incl’ stairs)
LOUNGE
25’ 1” x 12’ 9”
(latter size narrows to 10’ 8”)
DINING
8’ 5” x 15’ 4”
KITCHEN
10’ 5” x 11’ 1”
(sizes at widest points)
BEDROOM 1
17’ 6” x 17’ 3”
(sizes to L-shape)
EN SUITE
8’ 4” x 6’ 5”
BEDROOM 2
11’ 11” x 9’ 6”
BEDROOM 3
12’ 4” x 8’ 7”
(sizes to L-shape)
BEDROOM 4
10’ 3” x 9’ 6”
BEDROOM 5
7’ x 10’ 4”
BATHROOM
8’ 8” x 5’ 7”
(sizes at widest points)
WC
5’ 10” x 2’ 7”
