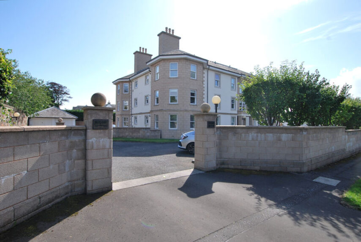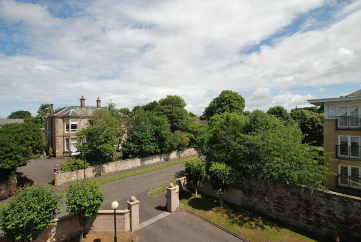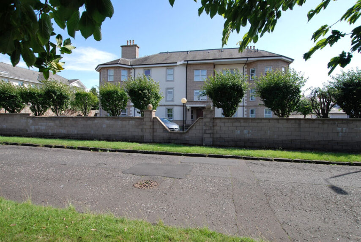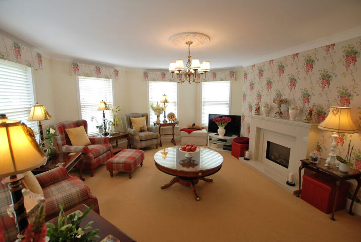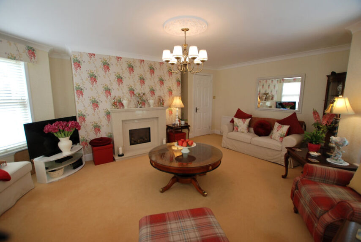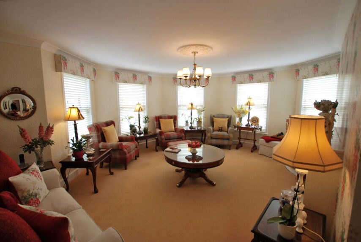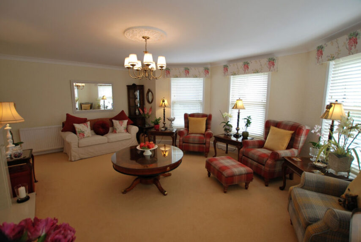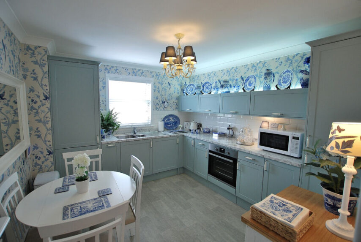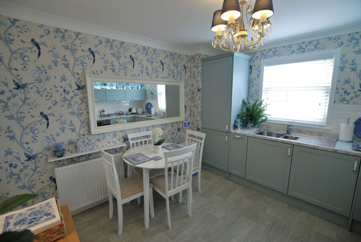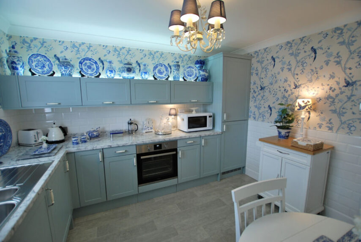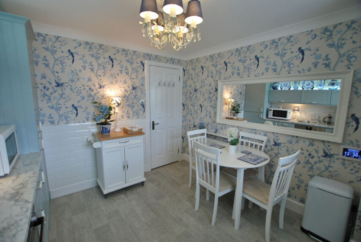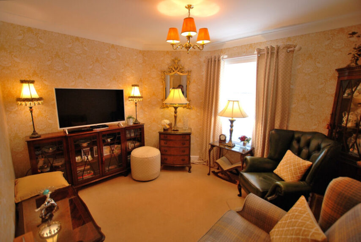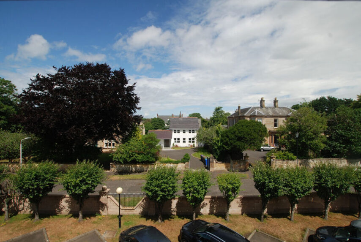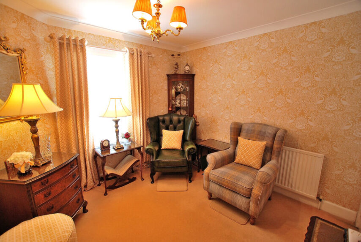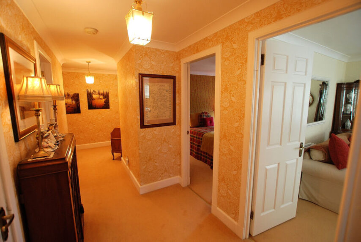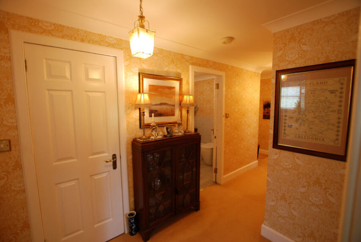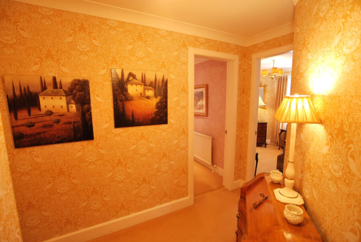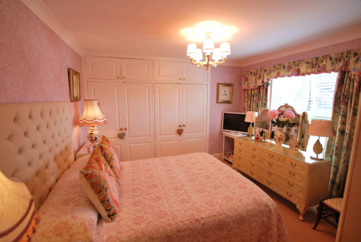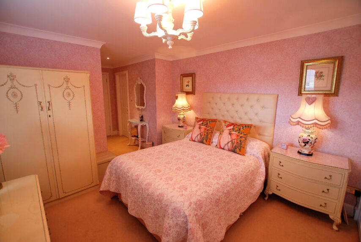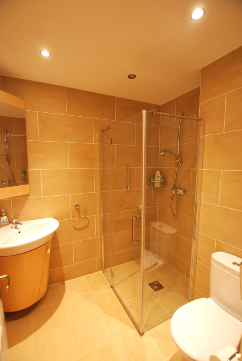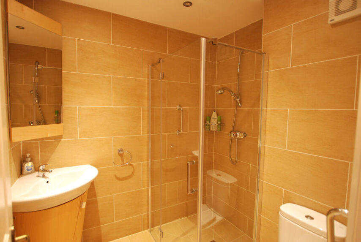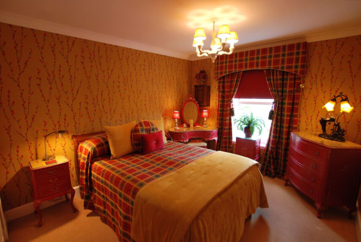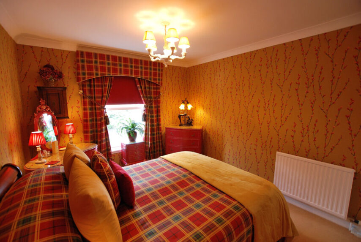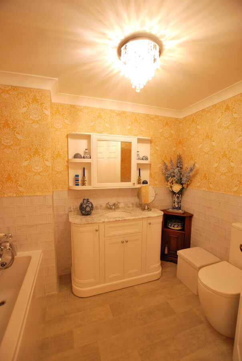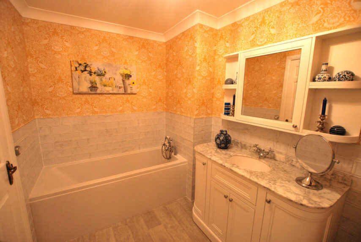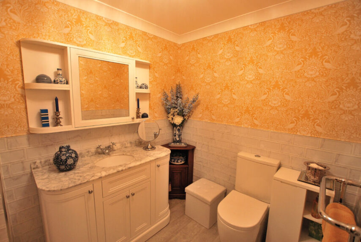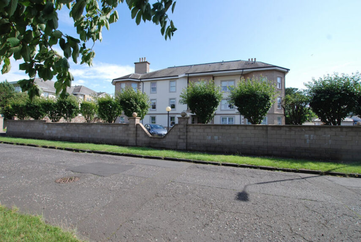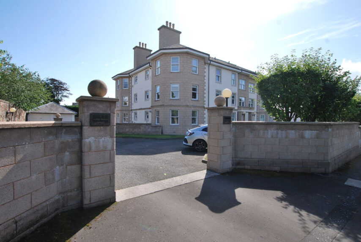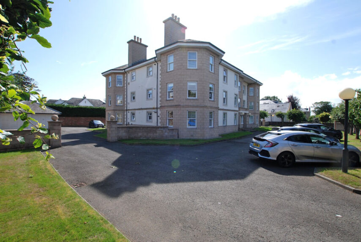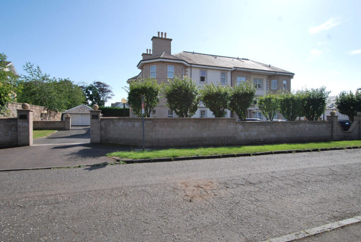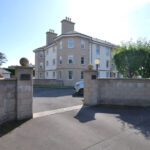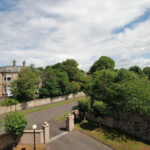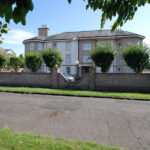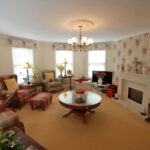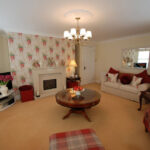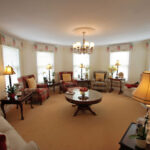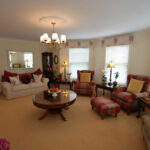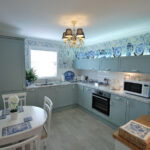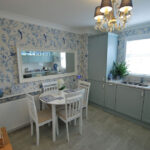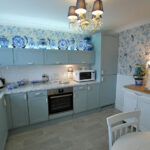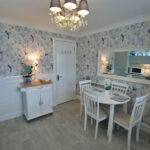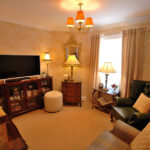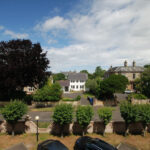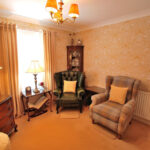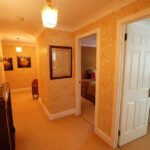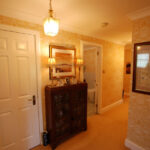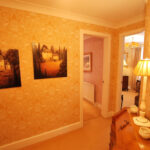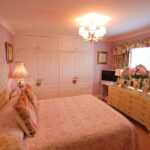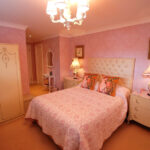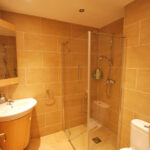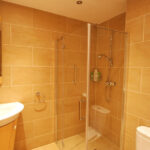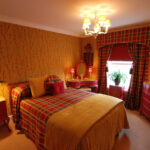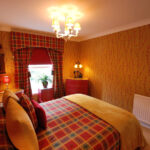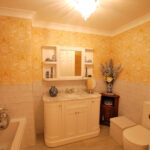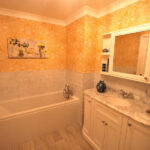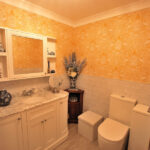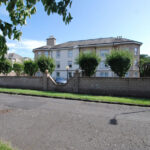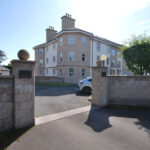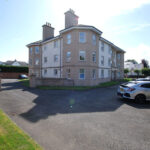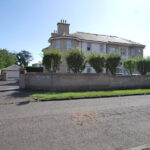Ayr, Victoria Mansions, Victoria Park, KA7 2TR
To pre-arrange a Viewing Appointment please telephone BLACK HAY Estate Agents direct on 01292 283606.
CloseProperty Summary
* NEW to Market - Available to View by Private Appointment Now * An exceptional Modern Luxury Flat enjoying favoured top floor/corner position within desirable Victoria Mansions Residential Development, just off Victoria Park with its rich variety of Traditional Character Homes. Ayr's sweeping seafront/promenade is only a few minutes walk away, as is Ayr Town Centre.
This most appealing & desirable 4 Main Apartment Home has been comprehensively refurbished by the current owners, now presented to "Show Flat" standard, likely to be of particular interest to the discerning client seeking a home which they can simply move-in, relax & enjoy …whether as a main residence or a luxury “bolt-hole”.
The development is neatly presented being professionally managed. There is a dual entrance/exit to the development grounds whilst the building itself features a central communal security entrance onto a carpeted communal reception hall with lift (or stair) access leading to the top floor off which Apartment G is located. An allocated parking space & secure single garage are conveniently located within the development.
The beautifully presented accommodation enjoys attractive elevated views with the valued privacy afforded by its desirable top floor position. In particular comprising, welcoming reception hall, wonderful corner lounge with generous feature windowing, separate breakfasting kitchen – very stylish, re-fitted with an array of base/wall cabinets/integrated appliances (noting no hob fitted as the property was a “bolt hole” for its owners who envisaged little home cooking), larger master bedroom (No 1) with very stylish re-fitted en-suite, 2 further bedrooms (Nos 2 & 3) provided - No 2 presently used as a delightful snug/tv room whilst No 3 is a charming additional bedroom. A most appealing well proportioned main bathroom is situated off the reception hall (again this having been stylishly re-fitted).
The specification includes both gas central heating & double glazing. EPC - C. The development is professionally managed with appointed factors ensuring communal matters are attended to, with the expected presentation standards being clearly evident. Costs shared communally (details upon request). A private garage & allocated parking space are conveyed with the sale of the property.
Ayr is located on the South West Coast of Scotland, its coastline location proves popular with locals & visitors alike. A wide array of local amenities are accessible whilst the A77/A79 provides links north or south. Public transport including a regular train service from Ayr is available whilst Prestwick Airport is within easy travelling distance. Ayrshire is famed for its Golf Courses, historical connection with “the Poet” Robert Burns and many worthy historical attractions.
Graeme Lumsden, Director/Valuer of BLACK HAY Estate Agents comments…
“ Notwithstanding my 37 Years in the Property Industry and the thousands of properties sold on behalf of my clients ...I have also been fortunate to own/live in quite an array of different properties/locations, including a number of Luxury Flats over the years. Victoria Mansions reminds me of the highly desirable Luxury Flats in Glasgow’s West End & South Side which remain as sought after today as when they were first built.
The added attraction of this development is its charming position in one of Ayr’s most desirable established locales …together with easy access to Ayr’s sweeping promenade/seafront which encourages one to embrace promenade walks on the best of days or wrap up for those bracing autumn/winter walks where one leans into the wind & rain yet enjoys the exhilaration that only a wild sea can deliver.
In my view, Apartment 4G Victoria Mansions is an exceptional home with its high quality/bespoke interior absolutely ready to move-in and embrace its new owners, offering the many benefits & welcome convenience that flat living provides …and when the New Owners want to do something else, simply lock up & leave …that’s the magic of flat living! ”
Property Features
RECEPTION HALL
24’ 8” x 5’ 9”
(14’ 8” at widest & 3’ 4” at narrowest)
LOUNGE
14’ 3” x 18’11”
(sizes at widest points)
BREAKFASTING KITCHEN
10’ 1” x 11’ 2”
BEDROOM 1
11’ 4” x 11’ 2”
(sizes of main area only)
EN SUITE
5’ 7” x 6’ 8”
(sizes at widest points)
BEDROOM 2 (SNUG/TV ROOM)
9’ 5” x 10’ 5”
BEDROOM 3
11’ 4” x 9’ 10”
BATHROOM
6’ 6” x 9’ 8”
