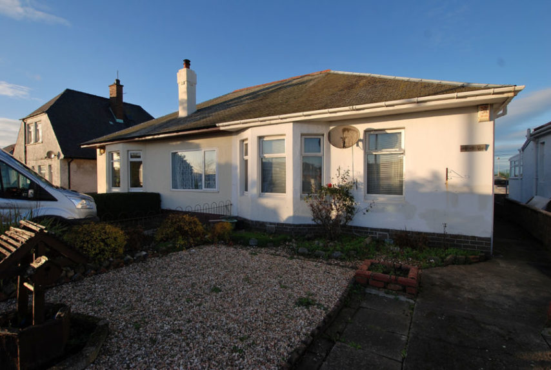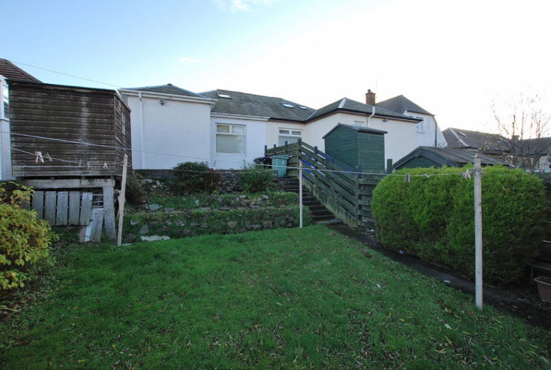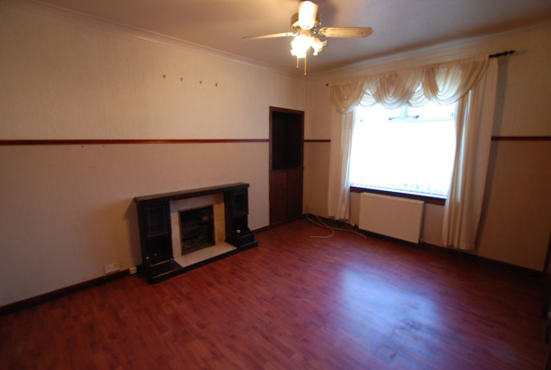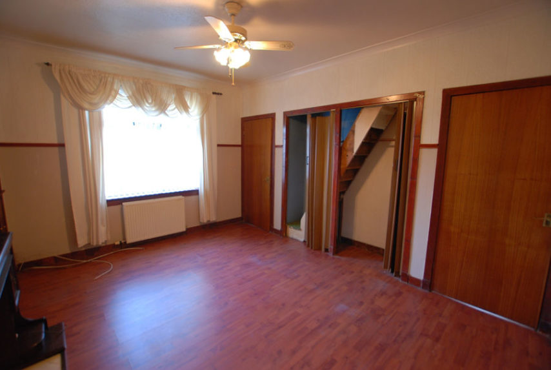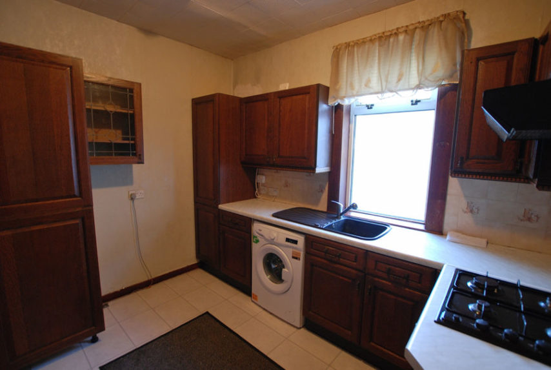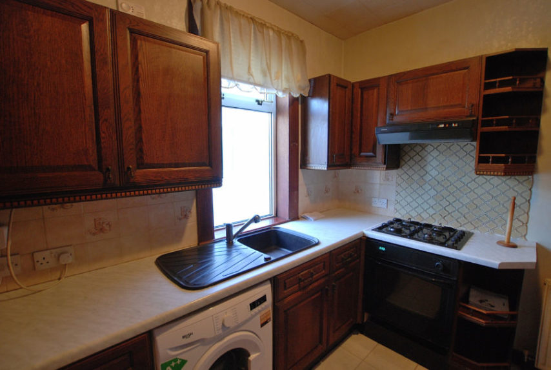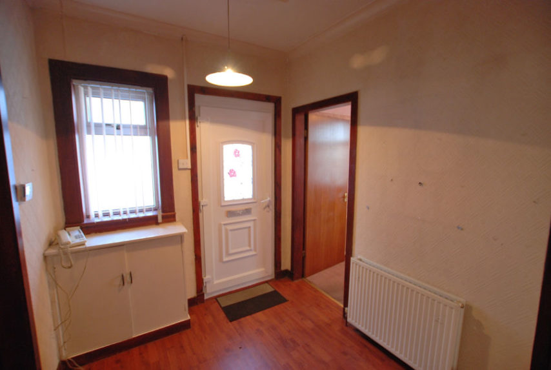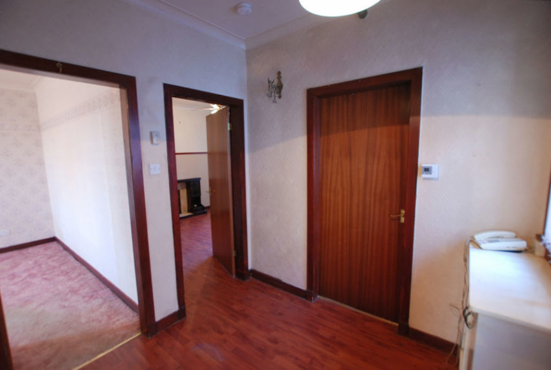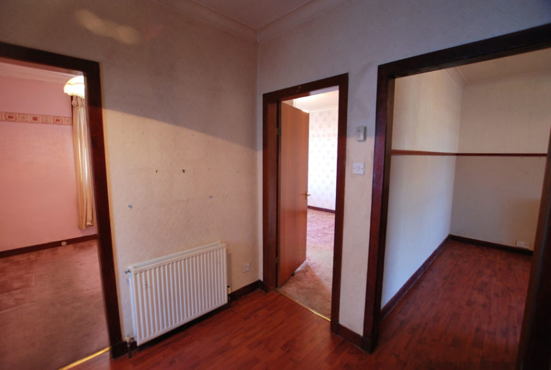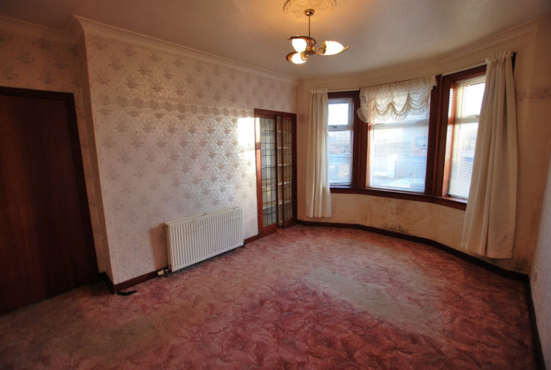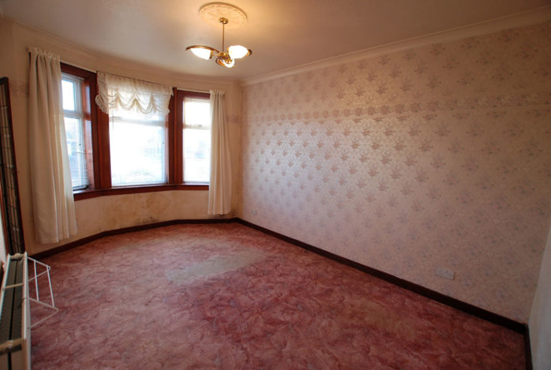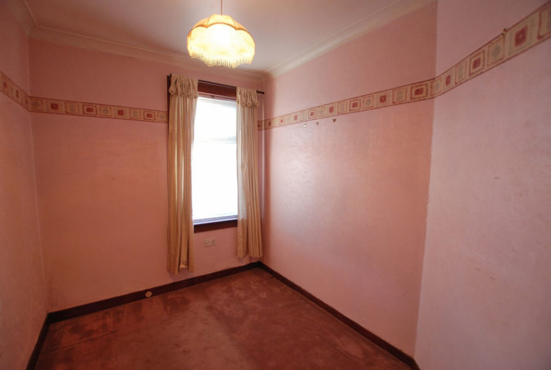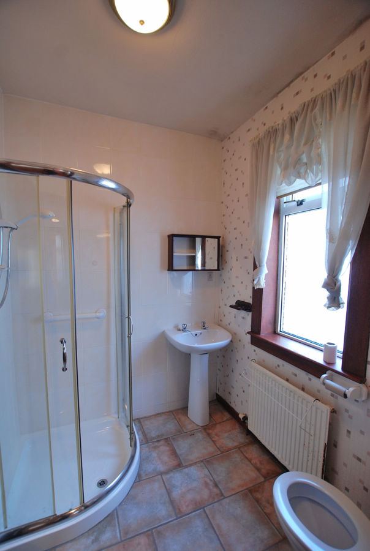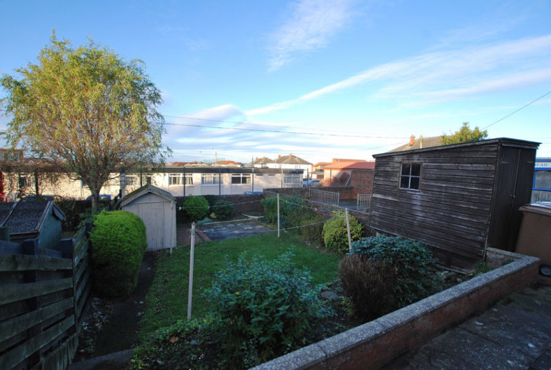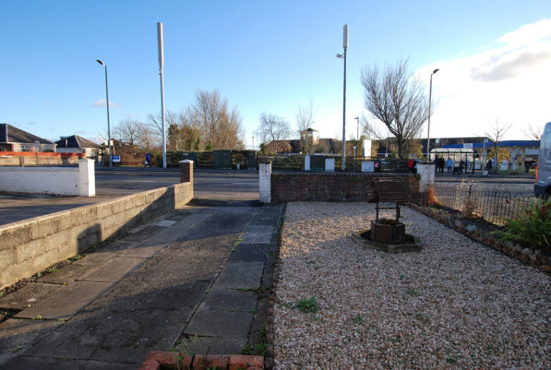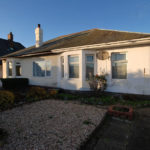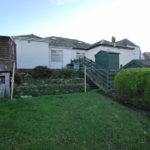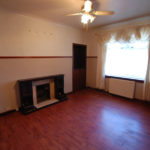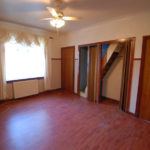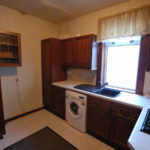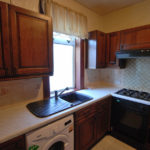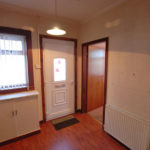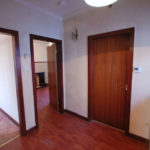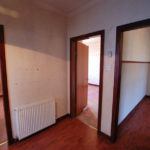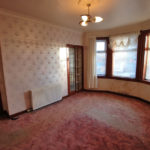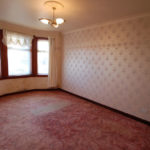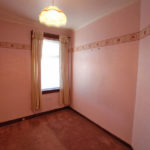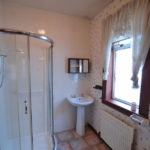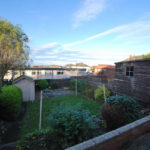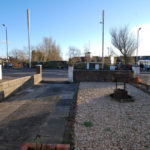Ayr, Whitletts Road, KA8 0JG
To pre-arrange a Viewing Appointment please telephone BLACK HAY Estate Agents direct on 01292 283606.
CloseProperty Summary
*NEW to Market - Available to View Now* A superb opportunity for the buyer seeking a home with real potential, this continually sought after Semi Detached Bungalow does requires modernisation however the competitive price clearly allows scope for the successful purchaser to re-style to their own taste/budget. The 3 Main Apartment accommodation offers flexibility of use, all on-the-level, whilst a formally undeveloped attic perhaps offers further development potential (subject to required planning permission etc) – presently part floored/lined for storage.
The accommodation is accessed via a side main door entrance, comprising, reception hall, bay windowed room to the front which is noted as bedroom No 1 however it could be used as a 2nd public room if required, adjacent is a smaller front facing bedroom (No 2), whilst to the rear a spacious lounge with a separate kitchen off, the bathroom is situated off the reception hall. It is likely that the successful purchaser will modernise the kitchen & bathroom areas in addition to decor/carpets etc.
The specification includes both gas central heating & double glazing. EPC – Tbc. A private garden area is featured to the front, also accommodating a much valued private driveway which provides off-street parking, whilst the rear garden is on lower level, providing outdoor space to relax or potter.
Semi Detached Bungalows remain continually sought after, and in our view this is an excellent opportunity for the enthusiastic buyer to create their own style of home, rather than paying a premium for a similar modernised home which they well end up refurbishing further.
To view, please telephone BLACK HAY ESTATE AGENTS direct on 01292 283606. The Home Report will be available to view soon, exclusively on our blackhay.co.uk website. If you wish to discuss your interest in this particular property - please get in touch with our Estate Agency Director/Valuer Graeme Lumsden (one of Scotland’s most experienced estate agents with 35 years in the property industry) …on 01292 283606.
Property Features
RECEPTION HALL
7’ 4” x 7’ 10”
LOUNGE
14’ 4” x 11’ 1”
KITCHEN
10’ 6” x 7’ 10”
BEDROOM 1 (Alt’ 2nd public room)
15’ 5” x 10’ 5”
(sizes at widest points)
BEDROOM 2
9’ 10” x 7’ 9”
(sizes at widest points)
BATHROOM
6’ 6” x 5’ 11”
