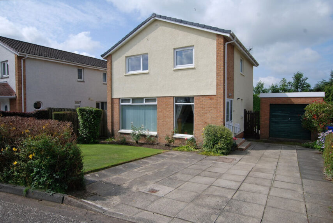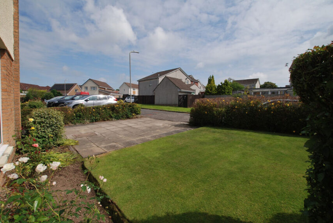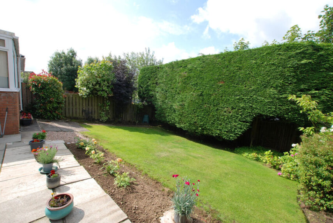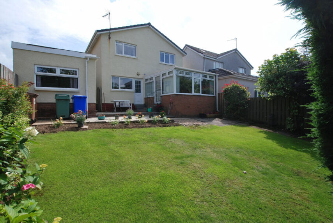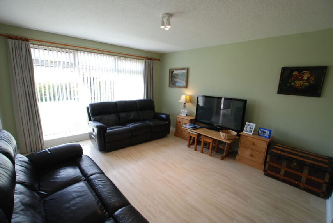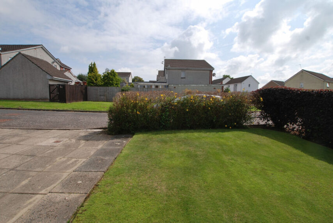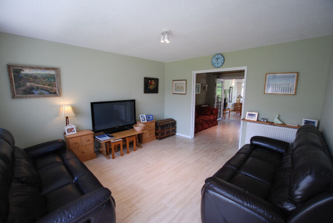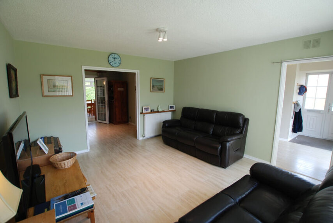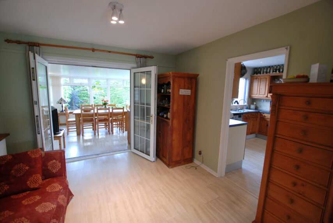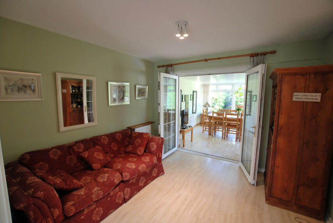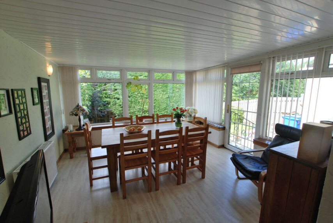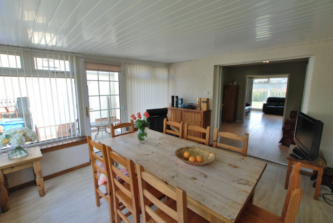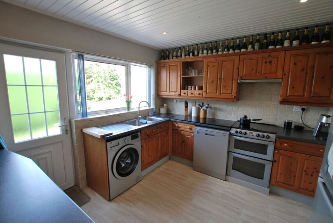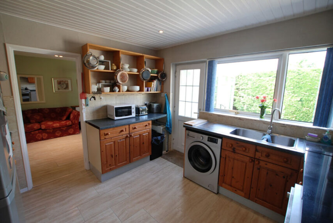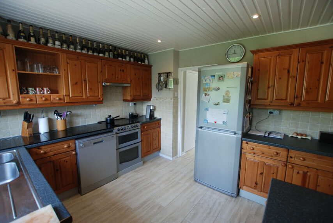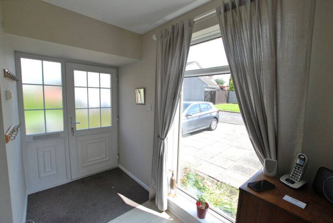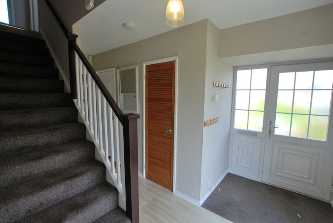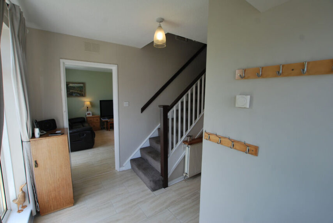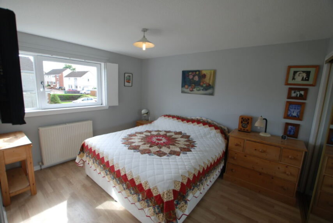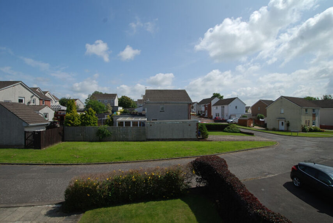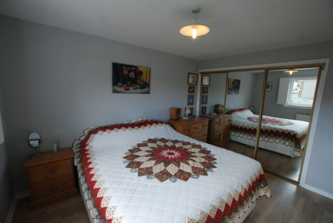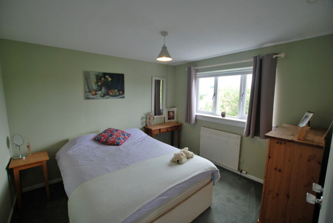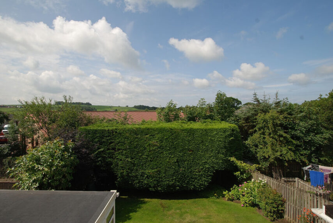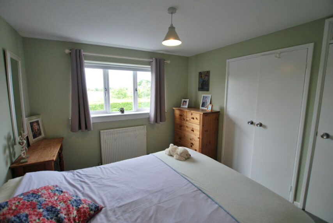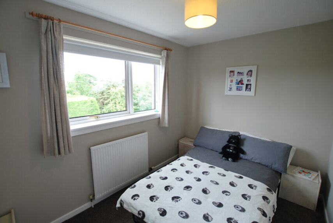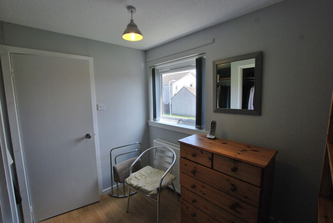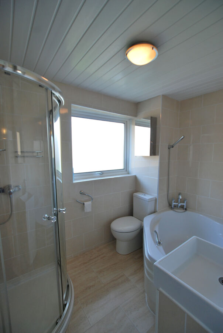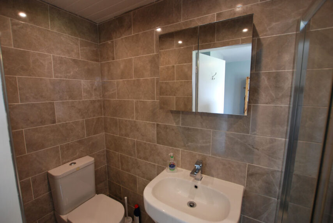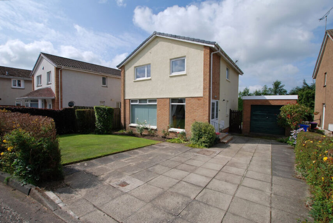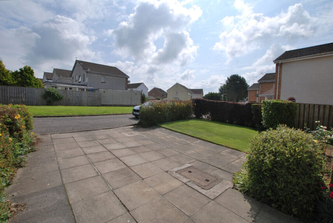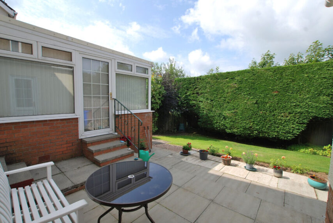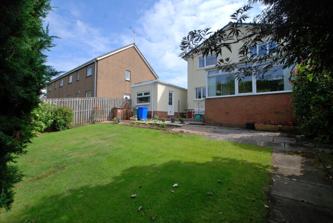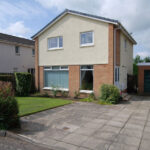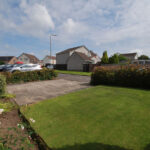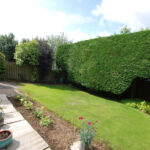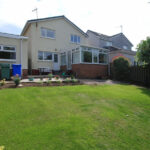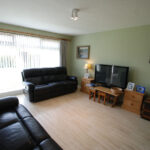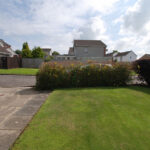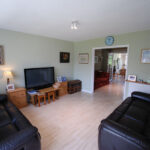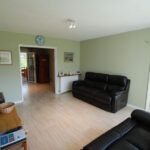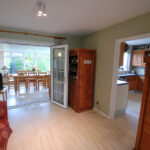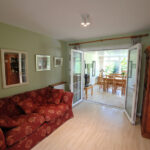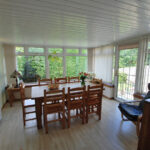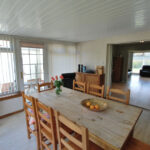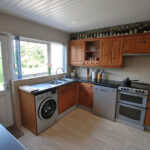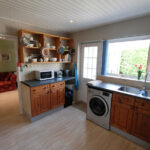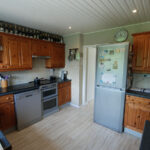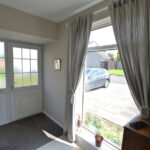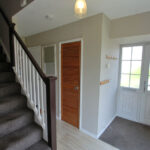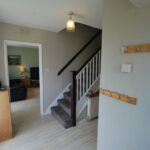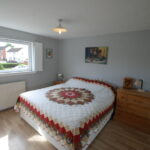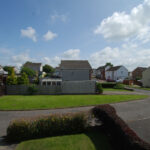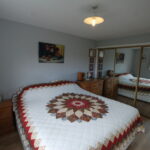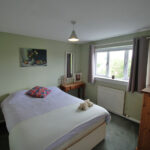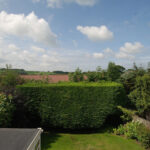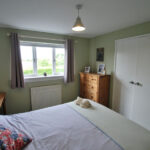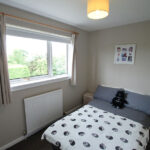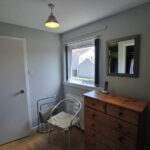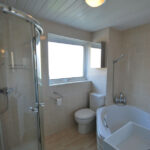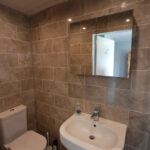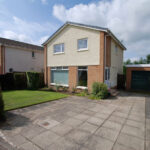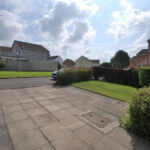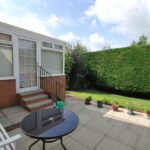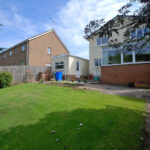Thorn Avenue, Coylton, KA6 6NL
To pre-arrange a Viewing Appointment please telephone BLACK HAY Estate Agents direct on 01292 283606.
CloseProperty Summary
* NEW to Market - Available to View Now * Within ever popular Coylton, convenient for those commuting to Ayr/Prestwick etc, this desirable Modern Detached Villa features extended 7 Main Apartment Accommodation over 2 levels. Set within a mixed style residential development the property is an ideal opportunity for the family buyer in particular, providing flexible accommodation, presently 3 public rooms/4 bedroom with sufficient bathrooms/downstairs wc to cater for practical family living.
The neatly presented accommodation comprises on ground floor, welcoming reception hall with useful “downstairs” wc off, spacious lounge with semi-open plan living/family room to the rear whilst beyond is a charming conservatory style dining room which is particularly spacious, a separate kitchen can be accessed from the reception hall or dining room. A staircase from the reception hall leads to the upper hallway off which 4 bedrooms are located – 3 of good size whilst the 4th is more suited as single bedroom or even a dressing room as it has a very stylish en-suite shower room/wc, the main bathroom is also on this level.
The specification includes both gas central heating & double glazing. EPC - C. Neatly presented private gardens are provided to the front & rear, the rear being an inviting outdoor space to enjoy on better weather days, featuring sloping lawn, paved patio area & mature high hedging on rear boundary for privacy. A private driveway provides off-street parking whilst also leading to a detached single garage which offers secure parking/storage.
The popular village of Coylton is approx. 5 miles from Ayr (by bus or private car), convenient for commuting west to Ayr/the A77 and the sweeping Ayrshire Coastline or east (via the A70 which passes through Coylton Village) out to the countryside/towns/villages beyond.
In our view… a superb opportunity combining excellent accommodation with value for money, ideal as a family home however equally suited to the buyer seeking flexible accommodation which if required allows additional space to work from home or hobby space.
To discuss your interest in this particular property, please contact Graeme Lumsden, our Director/Valuer, who is handling this particular sale - 01292 283606. To enquire about Viewing please contact BLACK HAY ESTATE AGENTS on 01292 283606. The Home Report & Floorplan/Room Sizes are available to view here exclusively on our blackhay.co.uk website.
Property Features
RECEPTION HALL
4’ 9” x 10’ 2”
LOUNGE
14’ 2” x 12’ 9”
DINING
10’ 6” x 10’ 11”
FAMILY ROOM
12’ 7” x 11’ 10”
KITCHEN
11’ 1” x 9’ 8”
BEDROOM 1
11’ 11” x 9’ 10”
BEDROOM 2
5’ 9” x 8’ 10”
BEDROOM 3
7’ 3” x 10’ 5”
BEDROOM 4
10’ 8” x 9’ 10”
BATHROOM
8’ 9” x 5’ 11”
EN-SUITE
8’ 4” x 3’ 1”
WC
5’ 11” x 2’ 8”
