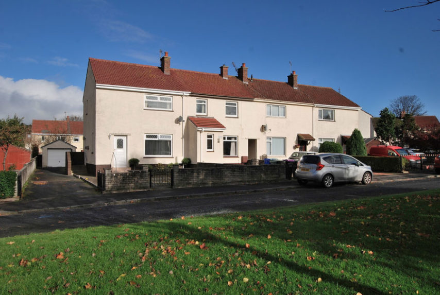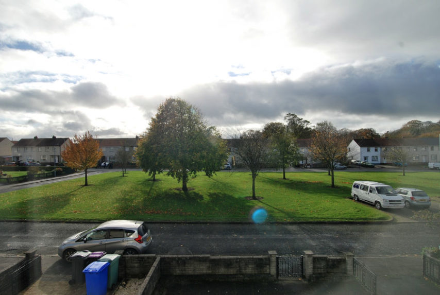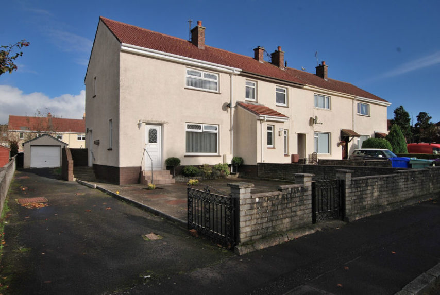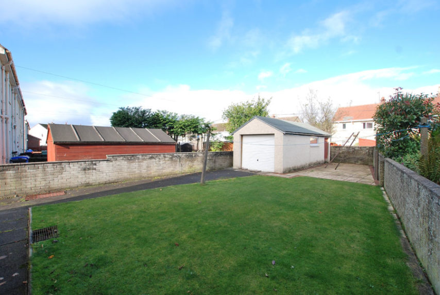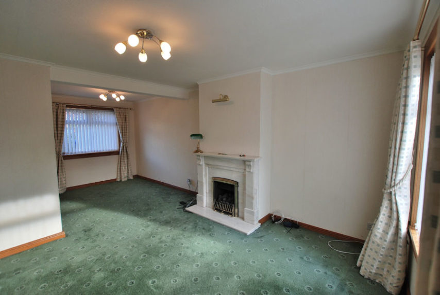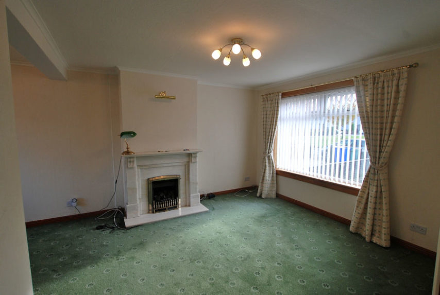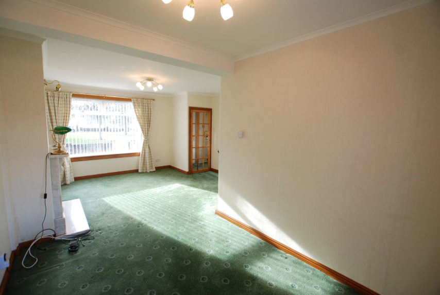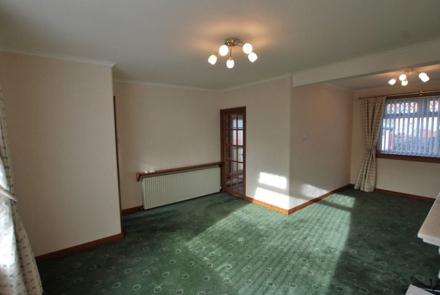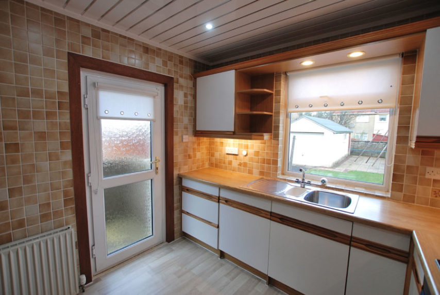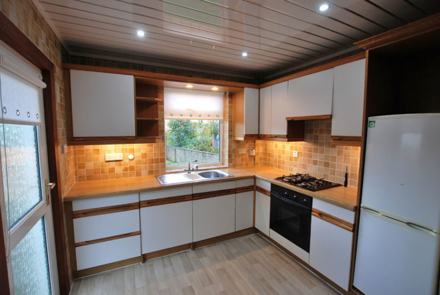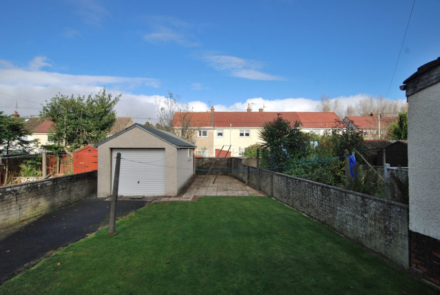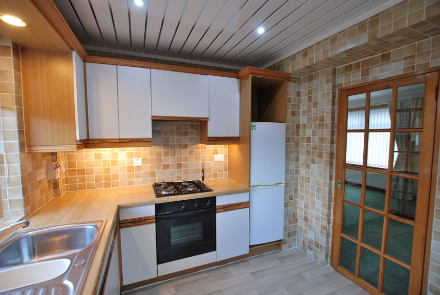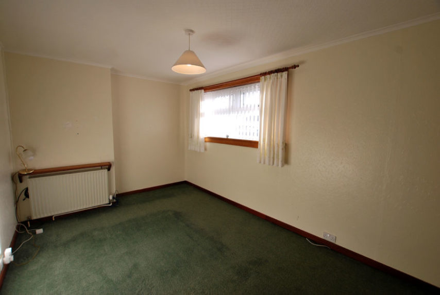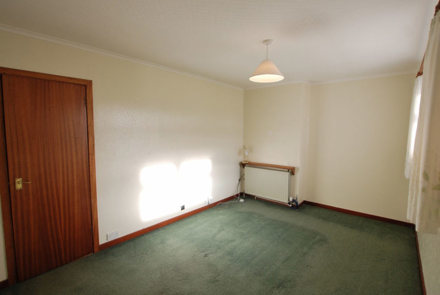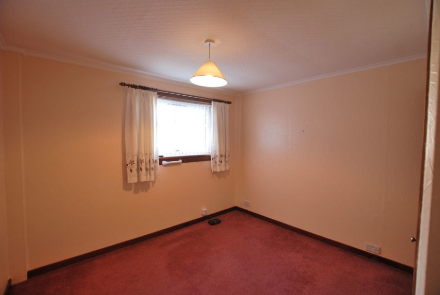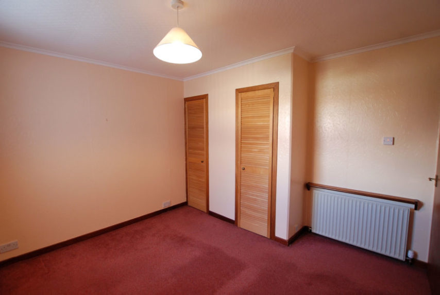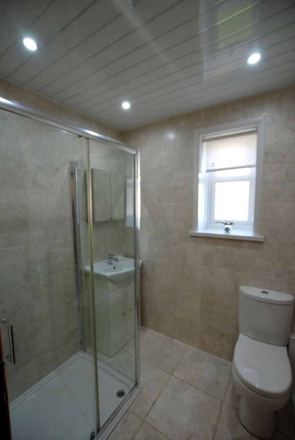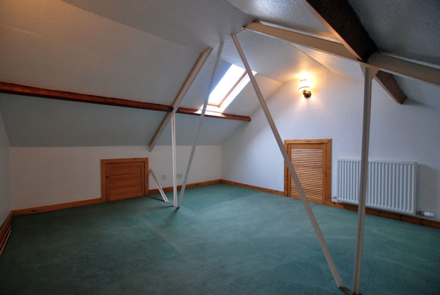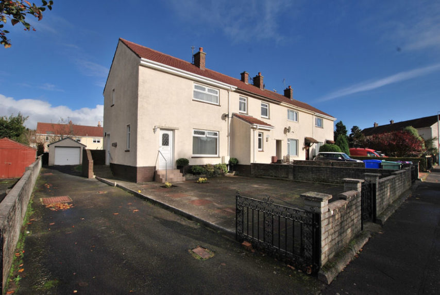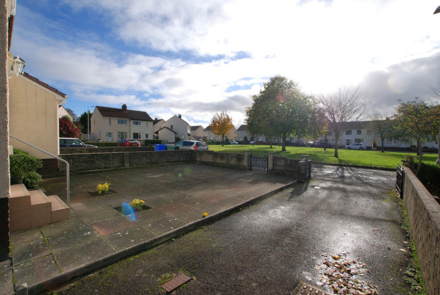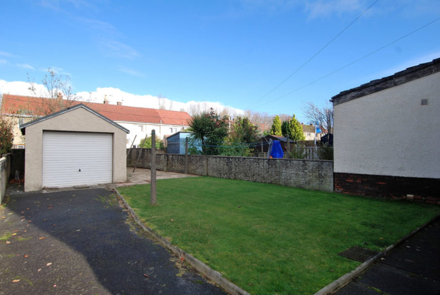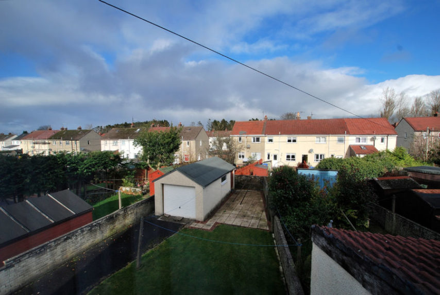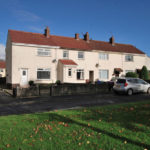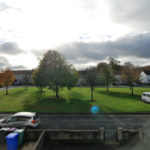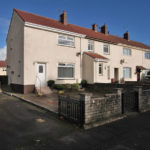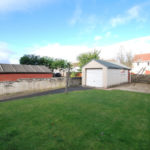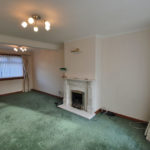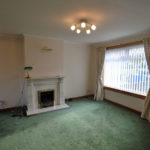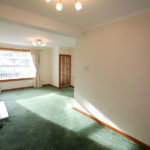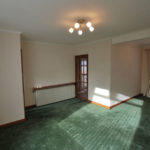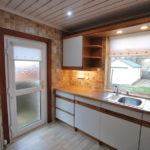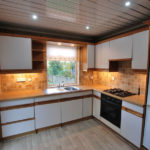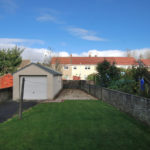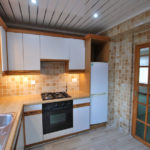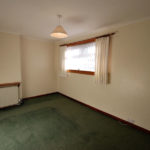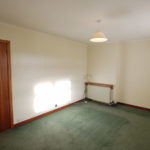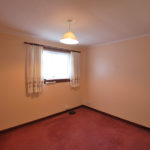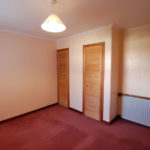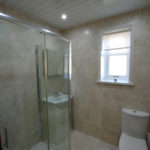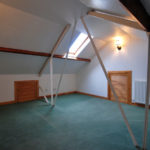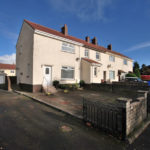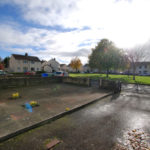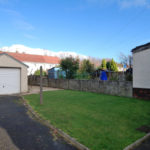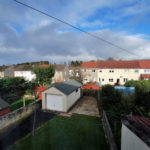Ayr, Craigie Way, KA8 0HQ
To pre-arrange a Viewing Appointment please telephone BLACK HAY Estate Agents direct on 01292 283606.
CloseProperty Summary
* NEW to Market - Available to View Soon * Within ever popular locale, this desirable End Terrace Villa is of broad appeal – in particular to the 1st-time buyer, those seeking their 1st family home or perhaps those seeking a buy-to-let opportunity. Well proportioned accommodation is featured over 2 levels with a useful floored/lined attic storage area. In addition, the favoured End Terrace position provides a lengthy paved driveway which provides much valued off-street parking, whilst also leading to a detached garage to the rear.
The ground floor accommodation comprises, entrance hall, lounge to the front with open-plan dining room to the rear, separate kitchen to the rear with door onto driveway/gardens. On the upper level, 2 bedrooms (to the front & rear respectively) whilst the bathroom is situated off the upper hallway. Gas central heating & double glazing are featured. Attic storage is available. EPC – D. A private driveway provides off-street parking, a detached garage provides secure parking/storage.
The property is conveniently located for access to Ayr Town Centre with its wide ranging amenities/shopping together with its sweeping promenade/seafront, also a popular locale for access to local schools, and within walking distance of Ayr University. Public transport includes bus & train whilst the A77 (and onto the A79) is a short car journey, providing excellent coastal links south & north together with direct commuting to Glasgow/beyond.
In our view, a superb opportunity to acquire a sought after End Terraced Villa which combines excellent accommodation/value. To view, please telephone BLACK HAY ESTATE AGENTS direct on 01292 283606. The Home Report will be available to view here exclusively on our blackhay.co.uk website. If you wish to discuss your interest in this particular property - please get in touch with our Estate Agency Director/Valuer Graeme Lumsden on 01292 283606.
Property Features
RECEPTION HALL
3’ 6” x 5’ 11”
LOUNGE
12’ x 13’ 1”
(sizes of main area only)
DINING
9’ x 8’ 2”
KITCHEN
8’ 7” x 9’
UPPER HALLWAY
5’ 4” x 6’ 3”
(sizes incl’ staircase)
BEDROOM 1
9’ 9” x 13’ 1”
BEDROOM 2
9’ 2”x 11’ 1”
BATHROOM
5’ 4” x 6’
FLOOR/LINED ATTIC
13’ 5” x 11’ 7”
(note – coombed ceiling)
